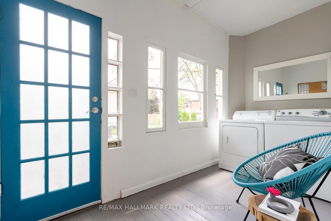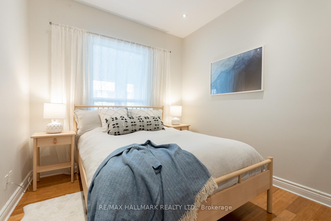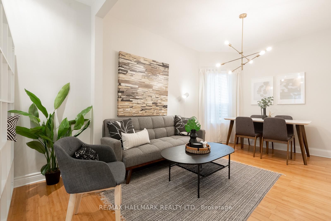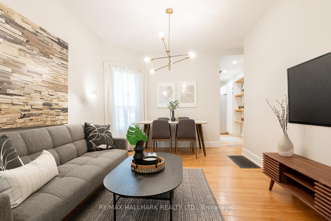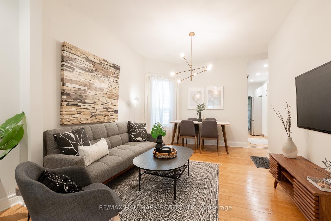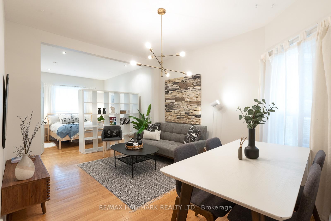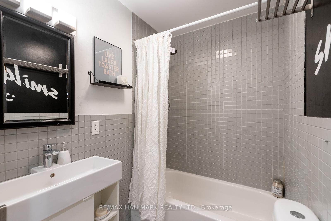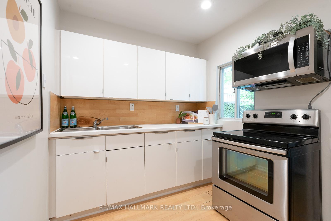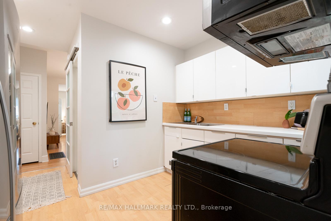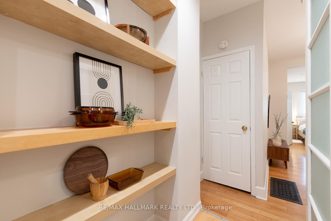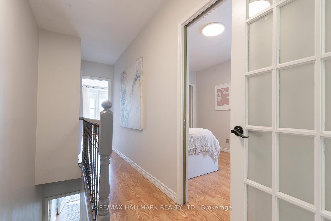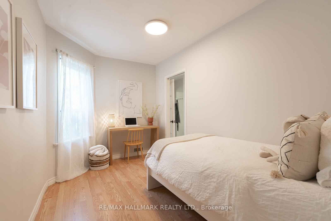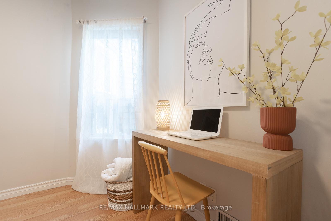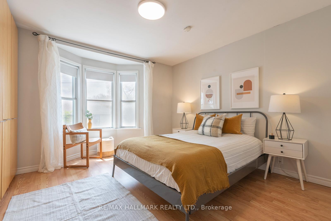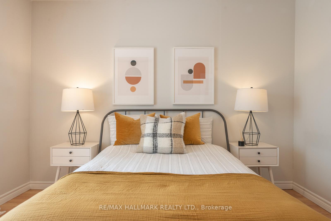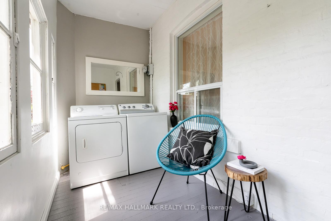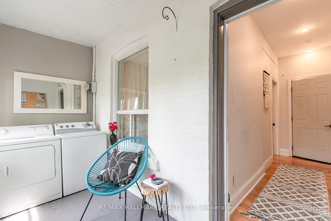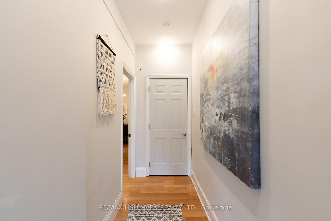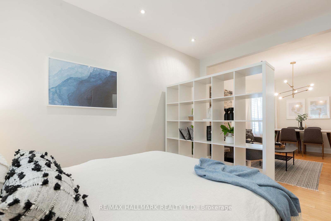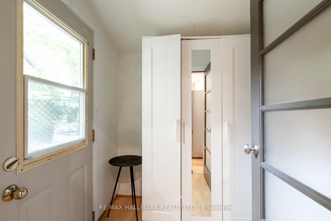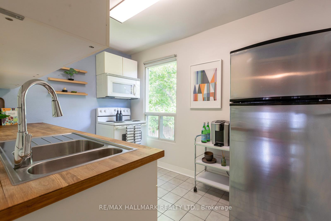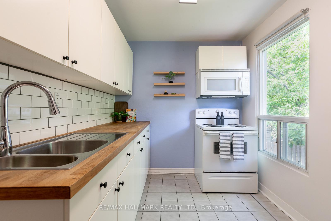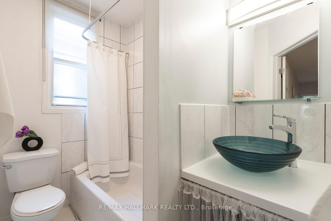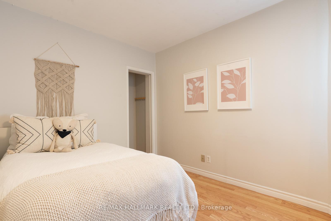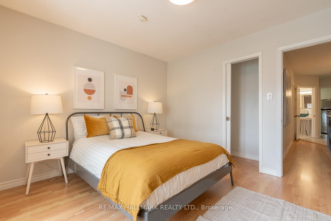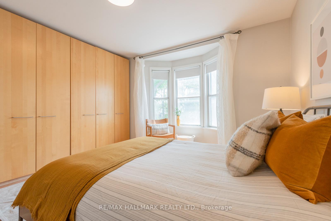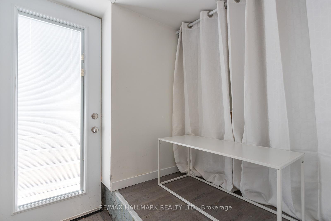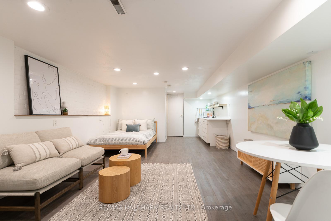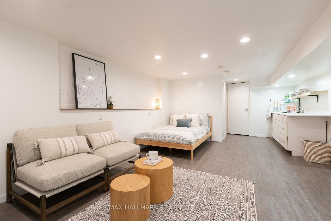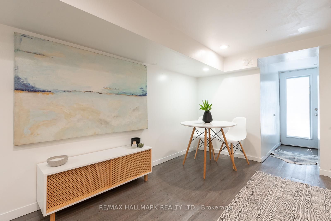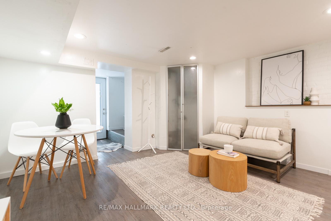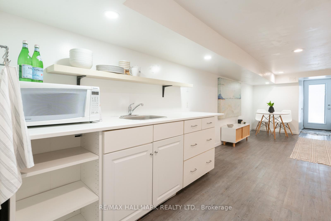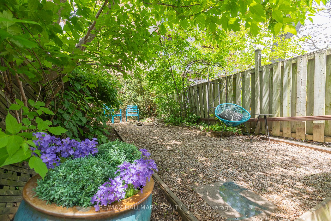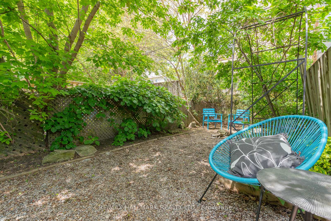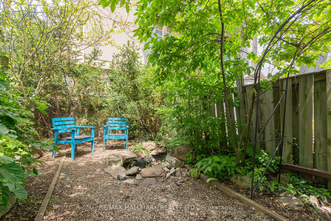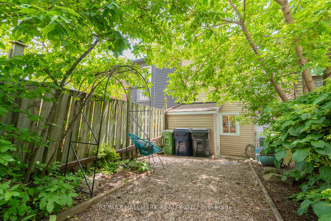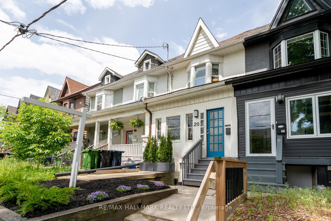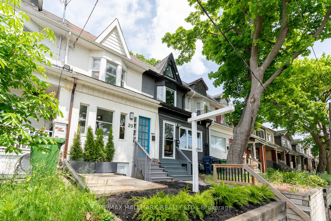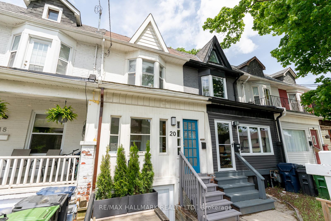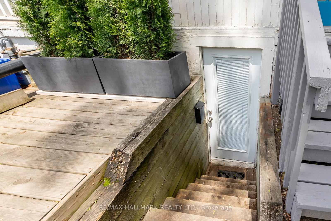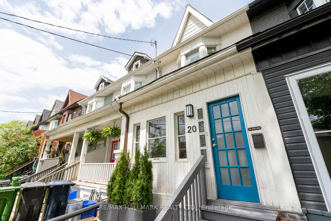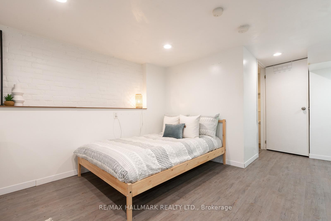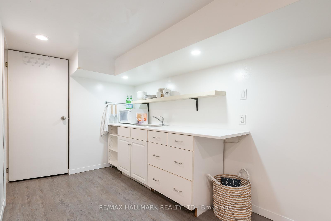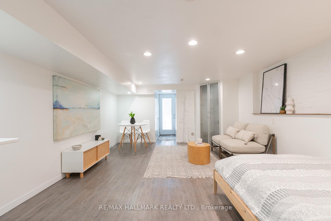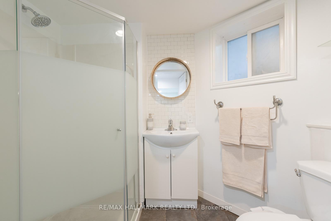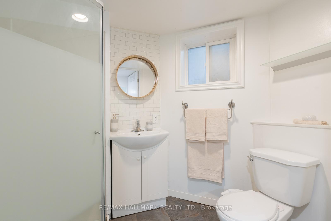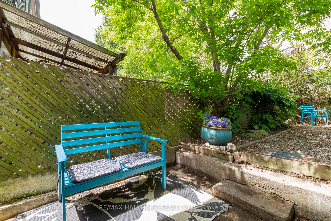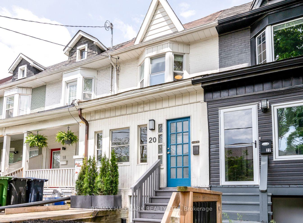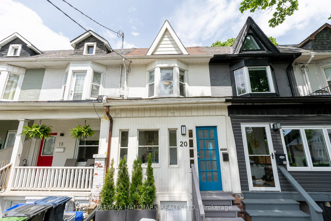$699,900
Available - For Sale
Listing ID: E12191027
20 Walpole Aven , Toronto, M4L 2H9, Toronto
| Deal alert: Trendy and profitable East-End freehold at an incredible price-point! Yes, please. This sleek-yet-mighty 2-storey, 3+1 bed row house delivers serious value to a sharp buyer. Tucked between Leslieville, Greenwood-Coxwell and Blake-Jones, 20 Walpole enjoys all the best of Toronto's most sought-after, family-friendly neighbourhoods. Blending century-home charm with modern updates, this home is full of character and creativity. With three separate entrances and three kitchens, this flexible space is ideal for savvy investors, multi-generational families, or anyone looking to offset costs with potential rental income. Live on the main- or second floor, rent the rest or use the basement as the ultimate pied-à-terre in the city. Looking for something all to yourself? No problem. Easily reconfigured back into a single-family stunner, this home offers flexibility for every stage of life. Walk to lush parks, top-rated schools, cozy cafés, farmer's markets and artisanal shops. Close to TTC routes and Greenwood subway. 20 Walpole is just the right mix of value, opportunity and style in a fabulous tight-knit community. Visit this versatile beauty today! |
| Price | $699,900 |
| Taxes: | $3519.00 |
| Occupancy: | Vacant |
| Address: | 20 Walpole Aven , Toronto, M4L 2H9, Toronto |
| Directions/Cross Streets: | Greenwood/Gerrard |
| Rooms: | 6 |
| Rooms +: | 1 |
| Bedrooms: | 3 |
| Bedrooms +: | 1 |
| Family Room: | F |
| Basement: | Full, Separate Ent |
| Level/Floor | Room | Length(ft) | Width(ft) | Descriptions | |
| Room 1 | Ground | Kitchen | 10.76 | 7.68 | Laminate, W/O To Yard, Pot Lights |
| Room 2 | Ground | Living Ro | 12.5 | 10.66 | Bamboo, Window, Combined w/Dining |
| Room 3 | Ground | Dining Ro | 12.5 | 12.5 | Bamboo, Window, Combined w/Living |
| Room 4 | Second | Kitchen | 10.76 | 7.51 | Ceramic Floor, Window, Overlooks Backyard |
| Room 5 | Second | Primary B | 13.15 | 11.15 | Laminate, B/I Closet, Bay Window |
| Room 6 | Second | Bedroom | 12.4 | 8 | Laminate, Closet, Window |
| Room 7 | Basement | Other | 22.4 | 12.76 | Pot Lights |
| Washroom Type | No. of Pieces | Level |
| Washroom Type 1 | 4 | Main |
| Washroom Type 2 | 4 | Second |
| Washroom Type 3 | 3 | Basement |
| Washroom Type 4 | 0 | |
| Washroom Type 5 | 0 | |
| Washroom Type 6 | 4 | Main |
| Washroom Type 7 | 4 | Second |
| Washroom Type 8 | 3 | Basement |
| Washroom Type 9 | 0 | |
| Washroom Type 10 | 0 |
| Total Area: | 0.00 |
| Property Type: | Att/Row/Townhouse |
| Style: | 2-Storey |
| Exterior: | Brick, Aluminum Siding |
| Garage Type: | None |
| (Parking/)Drive: | None |
| Drive Parking Spaces: | 0 |
| Park #1 | |
| Parking Type: | None |
| Park #2 | |
| Parking Type: | None |
| Pool: | None |
| Approximatly Square Footage: | 1100-1500 |
| Property Features: | Library, Park |
| CAC Included: | N |
| Water Included: | N |
| Cabel TV Included: | N |
| Common Elements Included: | N |
| Heat Included: | N |
| Parking Included: | N |
| Condo Tax Included: | N |
| Building Insurance Included: | N |
| Fireplace/Stove: | N |
| Heat Type: | Forced Air |
| Central Air Conditioning: | None |
| Central Vac: | N |
| Laundry Level: | Syste |
| Ensuite Laundry: | F |
| Sewers: | Sewer |
$
%
Years
This calculator is for demonstration purposes only. Always consult a professional
financial advisor before making personal financial decisions.
| Although the information displayed is believed to be accurate, no warranties or representations are made of any kind. |
| RE/MAX HALLMARK REALTY LTD. |
|
|

Mina Nourikhalichi
Broker
Dir:
416-882-5419
Bus:
905-731-2000
Fax:
905-886-7556
| Virtual Tour | Book Showing | Email a Friend |
Jump To:
At a Glance:
| Type: | Freehold - Att/Row/Townhouse |
| Area: | Toronto |
| Municipality: | Toronto E01 |
| Neighbourhood: | Greenwood-Coxwell |
| Style: | 2-Storey |
| Tax: | $3,519 |
| Beds: | 3+1 |
| Baths: | 3 |
| Fireplace: | N |
| Pool: | None |
Locatin Map:
Payment Calculator:

