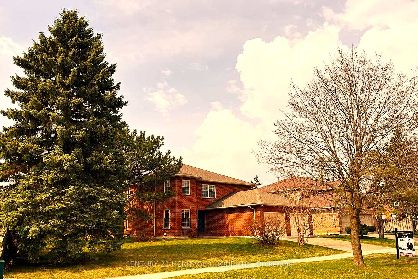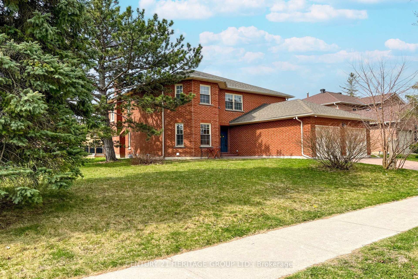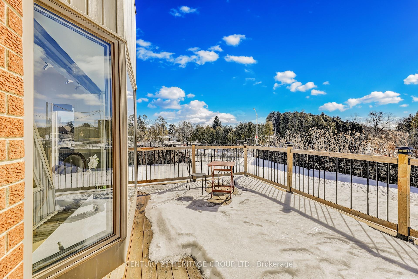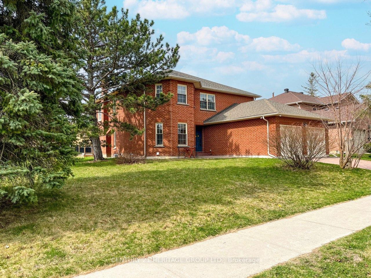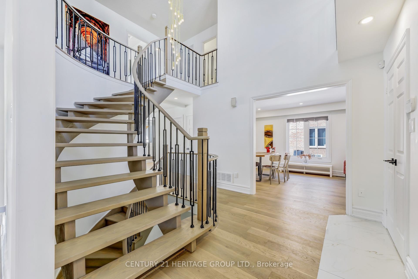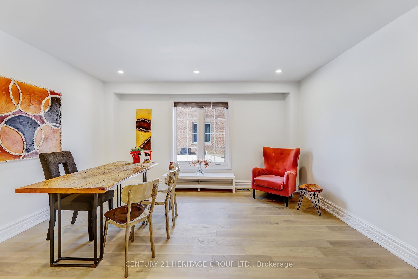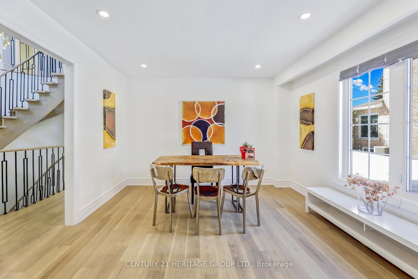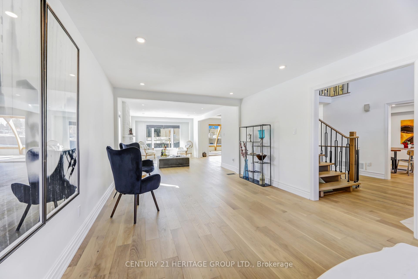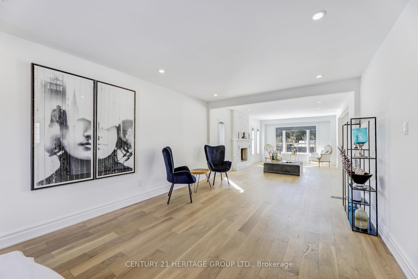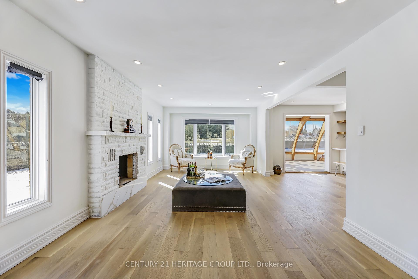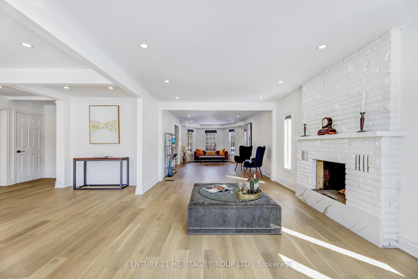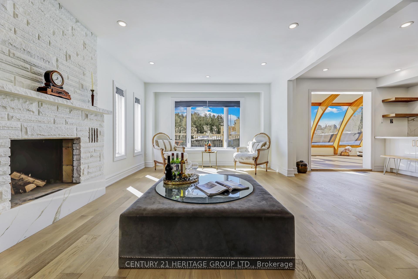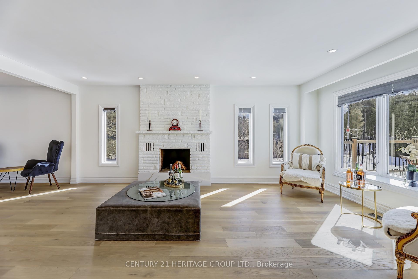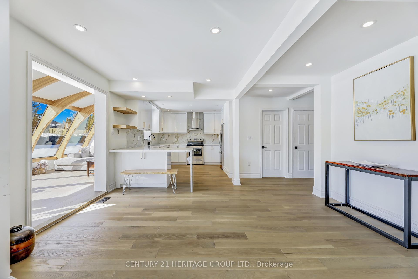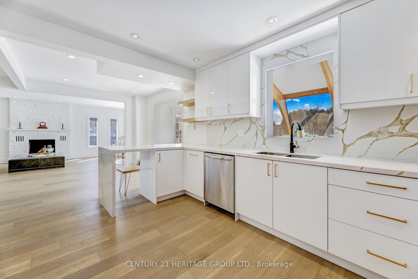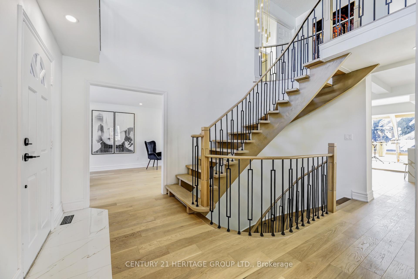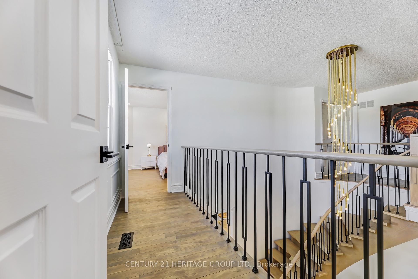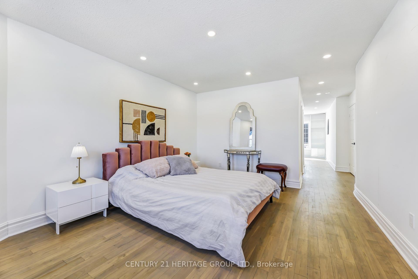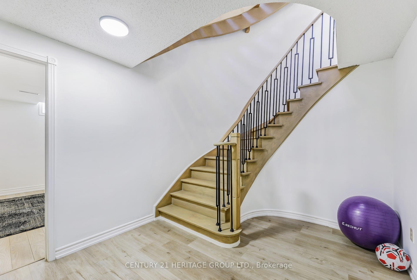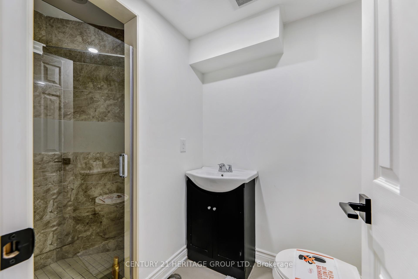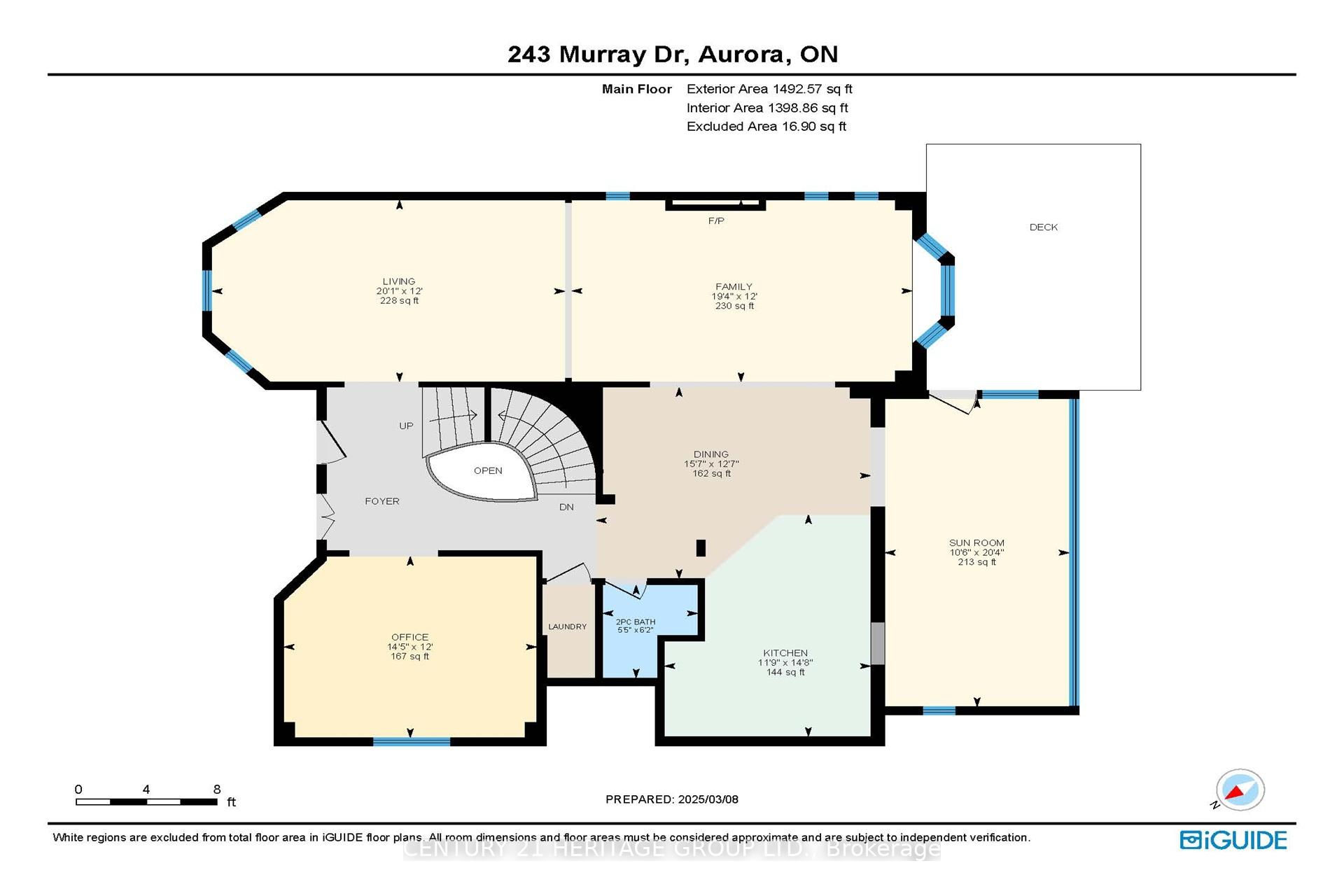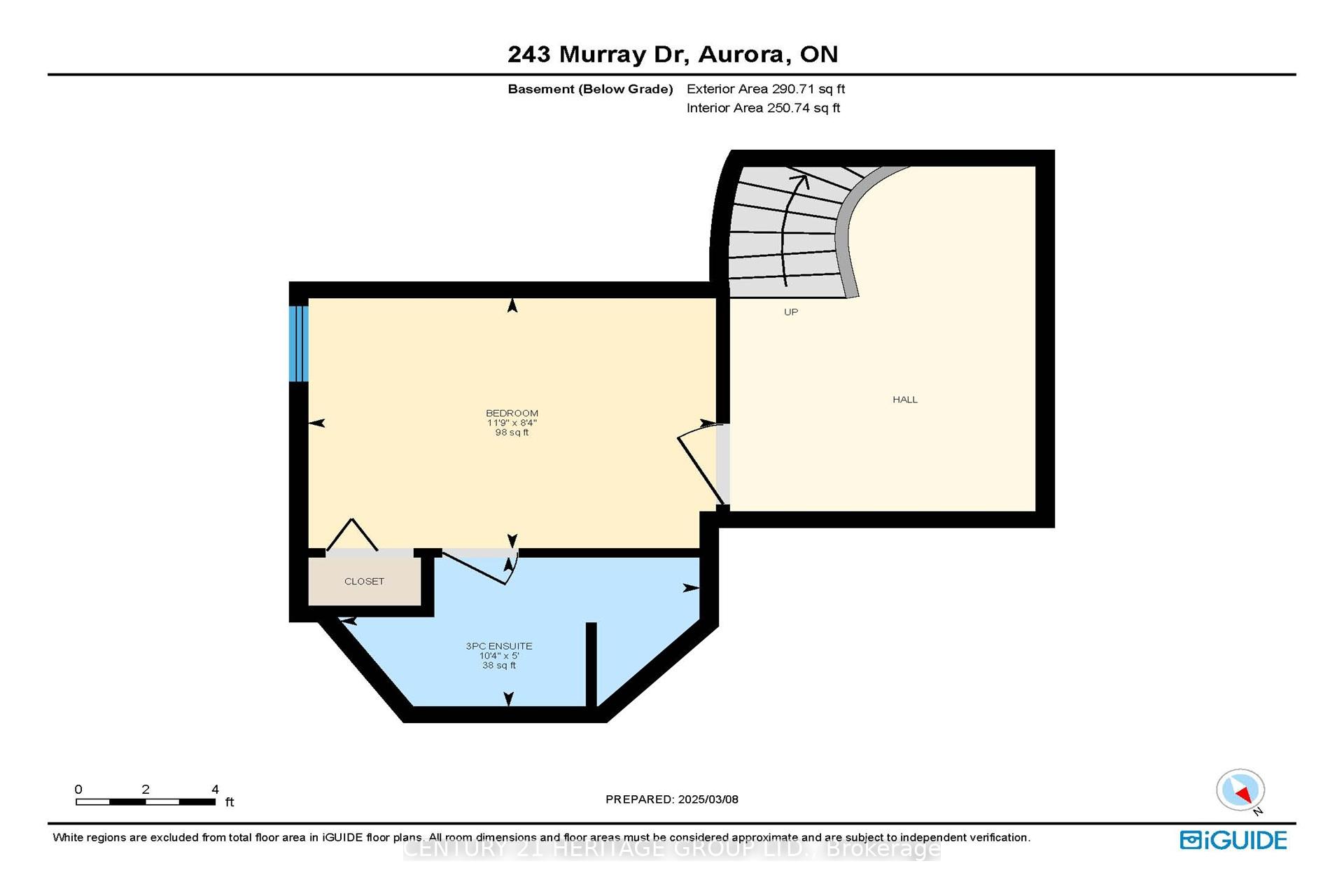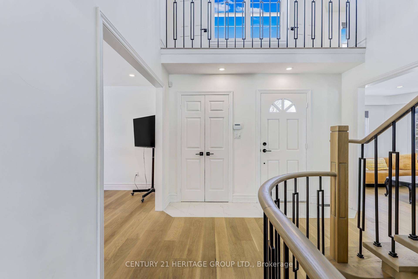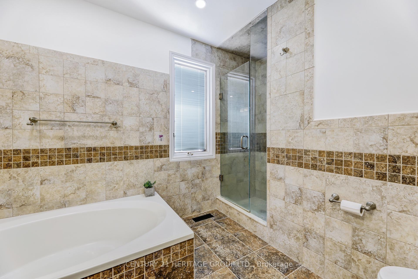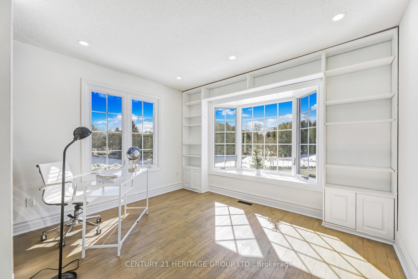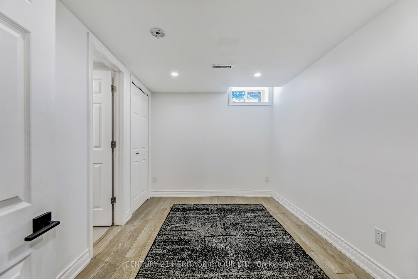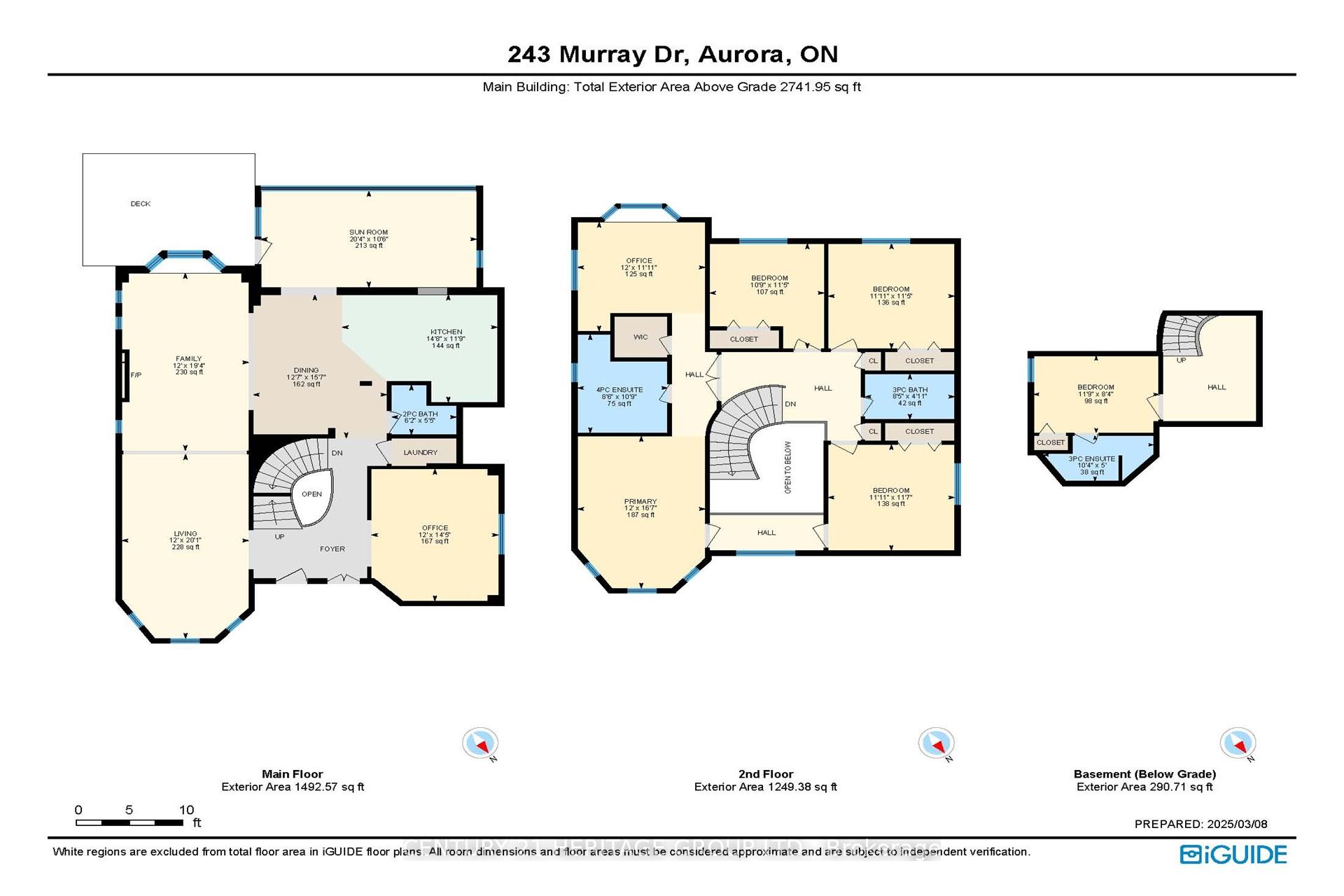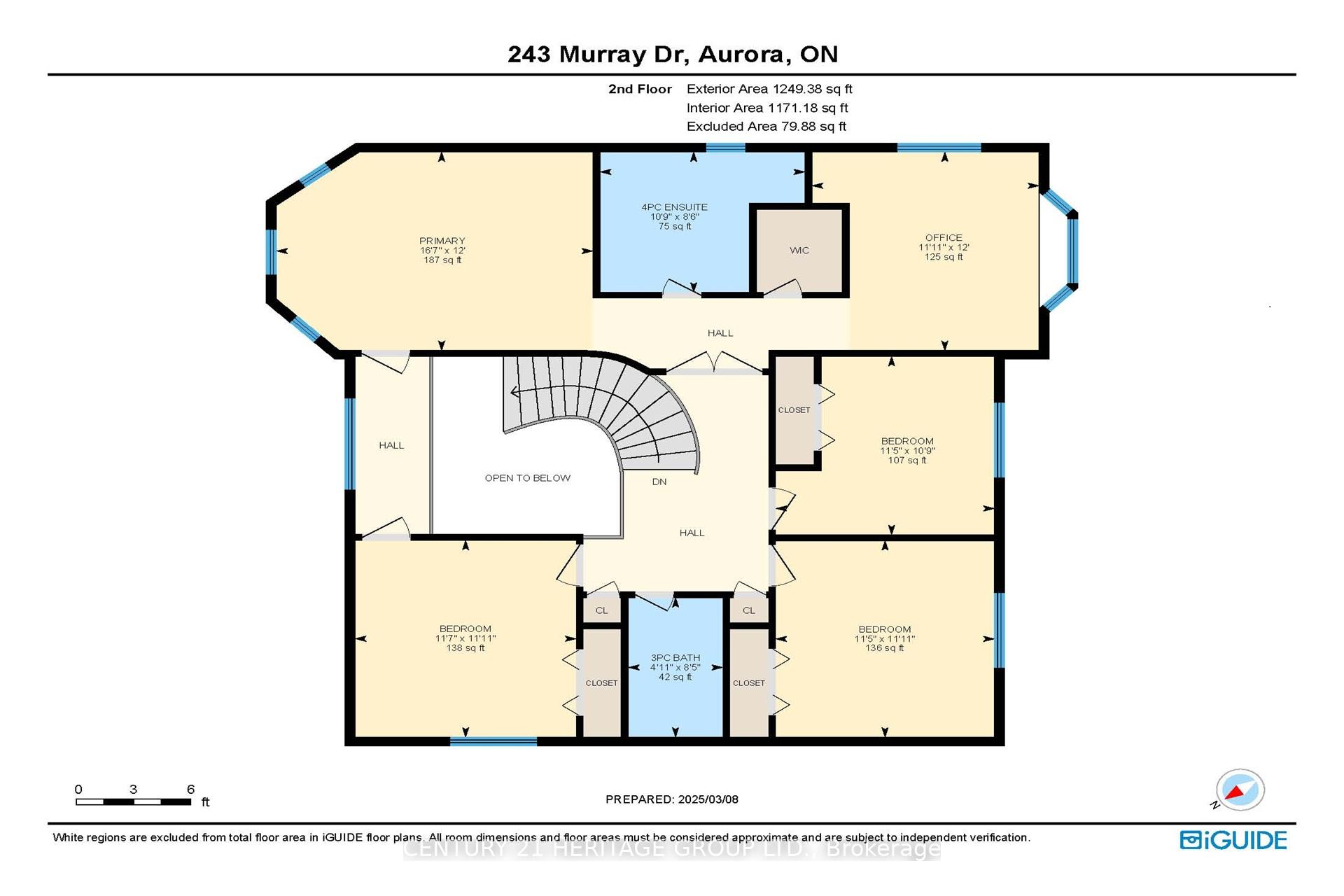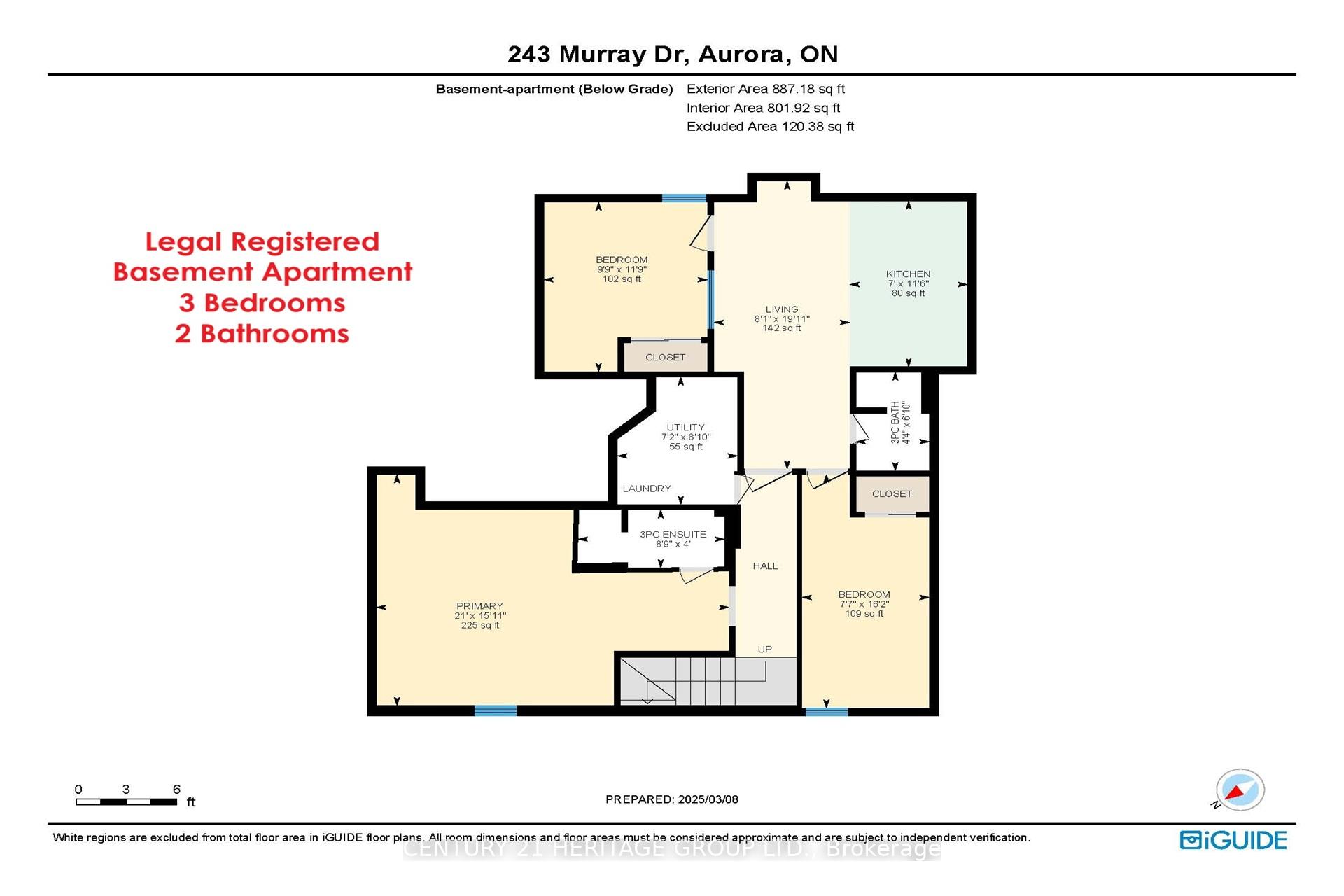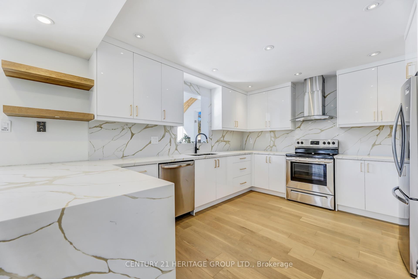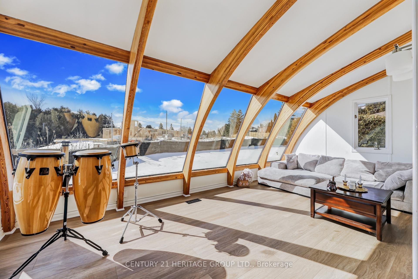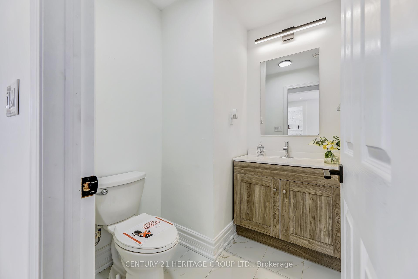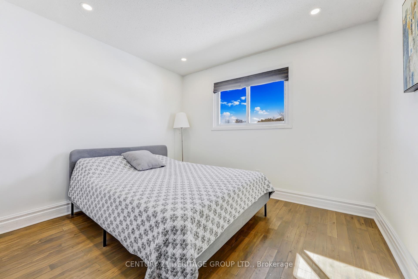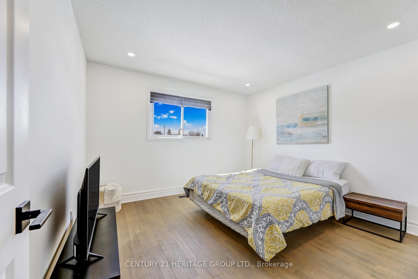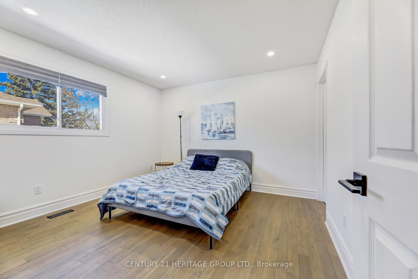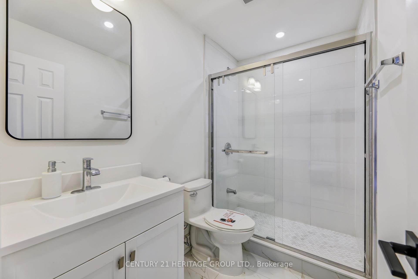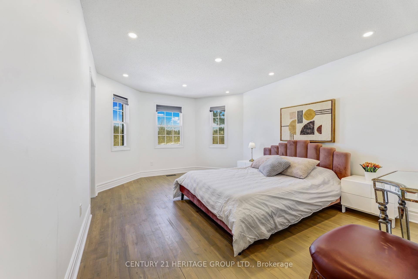$4,999
Available - For Rent
Listing ID: N12218721
243 Murray Driv , Aurora, L4G 5X1, York
| Location, Location! Elegant 5-Bedroom Family Home. Nestled in one of Auroras most desirable neighborhoods. *** This stunning 4+1 bed, 4 bath home sits on a premium 92 ft x 111 ft lot beside Aurora Highland Gates luxury homes. *** Fully remodeled in 2024 with $300K+ in upgrades, it offers approx. 3,000 sq. ft. across three levels with hardwood floors, pot lights, *** and a private, spacious side yard beside green space no obstructions in view ***.The grand 15-ft foyer with a circular oak staircase and chandelier leads to a home office and an open-concept living/dining/family area with a fireplace. *** The modern kitchen boasts quartz countertops, new appliances, a stylish backsplash, and a breakfast bar, opening into a timber-framed sunroom for year-round relaxation. *** Upstairs features 4 spacious bedrooms, including a primary suite with a 4-pc ensuite & walk-in closet, plus an office with backyard views. *** The lower level offers a large bedroom with a 3-pc bath, ideal as a nursery or recreation room or guest suite. *** EXCLUDES A SEPARATE LEGAL 3-BED, 2-BATH BASEMENT APARTMENT WITH A PRIVATE SIDE ENTRANCE ***. *** Main Unit Tenants need to pay 70% of total utilities and Responsible for Lawn Care & Snow Removal ***. Prime location minutes from Kings Riding Golf Club, Yonge St., top schools, trails, parks, Aurora Art Centre, restaurants, shopping, GO Station, and more! Perfect for families just move in & enjoy! MUST SEE! |
| Price | $4,999 |
| Taxes: | $0.00 |
| Occupancy: | Vacant |
| Address: | 243 Murray Driv , Aurora, L4G 5X1, York |
| Directions/Cross Streets: | Bathurst/Kennedy-Murray-Henderson/Yonge |
| Rooms: | 12 |
| Rooms +: | 1 |
| Bedrooms: | 4 |
| Bedrooms +: | 1 |
| Family Room: | T |
| Basement: | Finished |
| Furnished: | Furn |
| Level/Floor | Room | Length(ft) | Width(ft) | Descriptions | |
| Room 1 | Main | Foyer | 10.43 | 11.97 | Tile Floor, Double Closet, Hardwood Floor |
| Room 2 | Main | Living Ro | 11.84 | 19.75 | Combined w/Dining, Fireplace, Hardwood Floor |
| Room 3 | Main | Dining Ro | 11.84 | 20.5 | Open Concept, Bay Window, Hardwood Floor |
| Room 4 | Main | Breakfast | 8 | 14.99 | Open Concept, Overlooks Backyard |
| Room 5 | Main | Kitchen | 14.5 | 11.41 | Stainless Steel Appl, Quartz Counter, Combined w/Sunroom |
| Room 6 | Main | Sunroom | 20.4 | 10.43 | Picture Window, W/O To Deck, Overlooks Backyard |
| Room 7 | Main | Family Ro | 11.84 | 14.01 | Large Window, Overlooks Frontyard, Hardwood Floor |
| Room 8 | Second | Primary B | 11.84 | 16.24 | Double Doors, Walk-In Closet(s), Overlooks Frontyard |
| Room 9 | Second | Office | 11.74 | 11.48 | Bay Window, Overlooks Backyard, Hardwood Floor |
| Room 10 | Second | Bedroom 2 | 11.84 | 11.51 | Double Closet, Pot Lights, Overlooks Backyard |
| Room 11 | Second | Bedroom 3 | 10.59 | 11.15 | Double Closet, Pot Lights, Overlooks Backyard |
| Room 12 | Second | Bedroom 4 | 11.68 | 11.15 | Double Closet, Pot Lights, Overlooks Backyard |
| Room 13 | Lower | Recreatio | 11.51 | 8.07 | Pot Lights, Hardwood Floor |
| Washroom Type | No. of Pieces | Level |
| Washroom Type 1 | 2 | Main |
| Washroom Type 2 | 3 | Second |
| Washroom Type 3 | 4 | Second |
| Washroom Type 4 | 3 | Lower |
| Washroom Type 5 | 0 | |
| Washroom Type 6 | 2 | Main |
| Washroom Type 7 | 3 | Second |
| Washroom Type 8 | 4 | Second |
| Washroom Type 9 | 3 | Lower |
| Washroom Type 10 | 0 |
| Total Area: | 0.00 |
| Property Type: | Detached |
| Style: | 2-Storey |
| Exterior: | Brick |
| Garage Type: | Attached |
| (Parking/)Drive: | Private |
| Drive Parking Spaces: | 2 |
| Park #1 | |
| Parking Type: | Private |
| Park #2 | |
| Parking Type: | Private |
| Pool: | None |
| Laundry Access: | Ensuite |
| Approximatly Square Footage: | 2500-3000 |
| Property Features: | Arts Centre, Clear View |
| CAC Included: | N |
| Water Included: | N |
| Cabel TV Included: | N |
| Common Elements Included: | N |
| Heat Included: | N |
| Parking Included: | N |
| Condo Tax Included: | N |
| Building Insurance Included: | N |
| Fireplace/Stove: | Y |
| Heat Type: | Forced Air |
| Central Air Conditioning: | Central Air |
| Central Vac: | N |
| Laundry Level: | Syste |
| Ensuite Laundry: | F |
| Elevator Lift: | False |
| Sewers: | Sewer |
| Although the information displayed is believed to be accurate, no warranties or representations are made of any kind. |
| CENTURY 21 HERITAGE GROUP LTD. |
|
|

Mina Nourikhalichi
Broker
Dir:
416-882-5419
Bus:
905-731-2000
Fax:
905-886-7556
| Virtual Tour | Book Showing | Email a Friend |
Jump To:
At a Glance:
| Type: | Freehold - Detached |
| Area: | York |
| Municipality: | Aurora |
| Neighbourhood: | Aurora Highlands |
| Style: | 2-Storey |
| Beds: | 4+1 |
| Baths: | 4 |
| Fireplace: | Y |
| Pool: | None |
Locatin Map:

