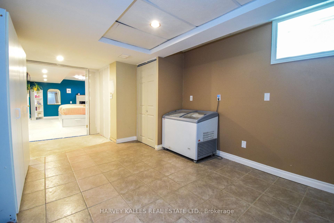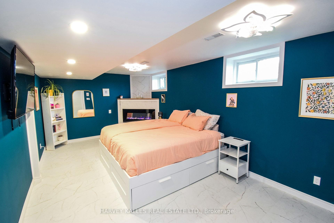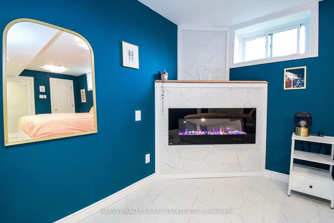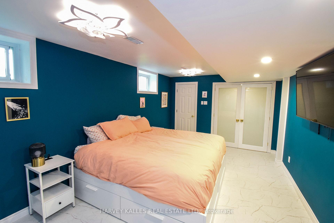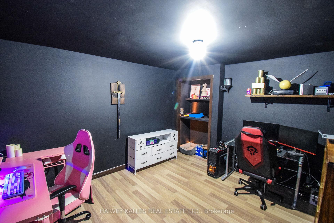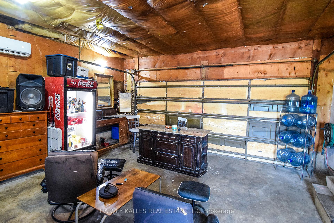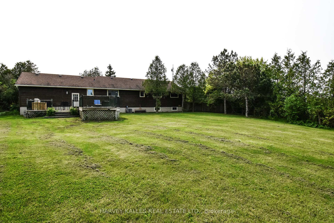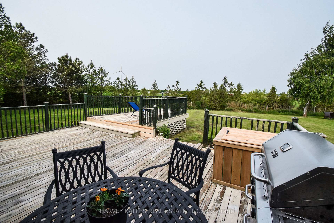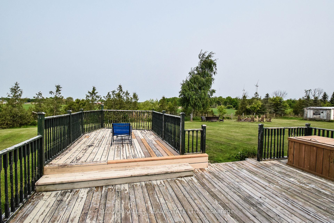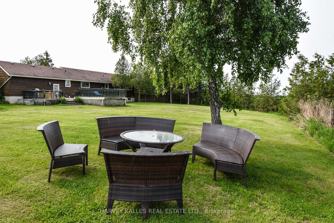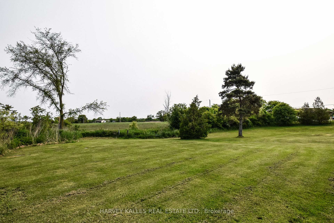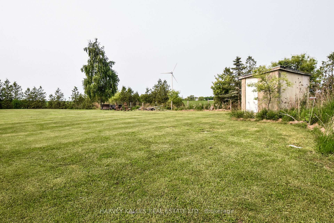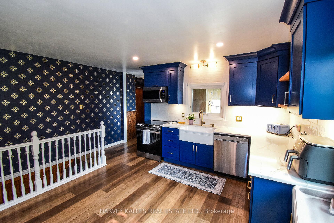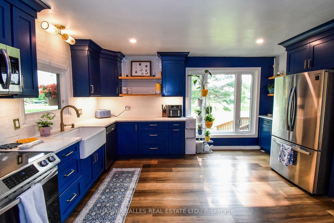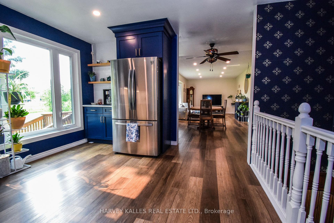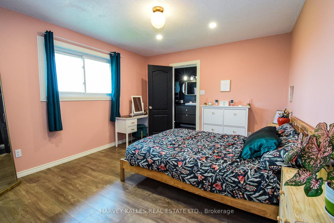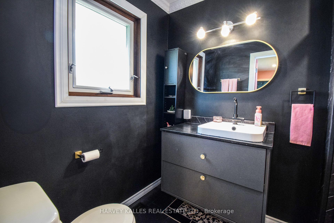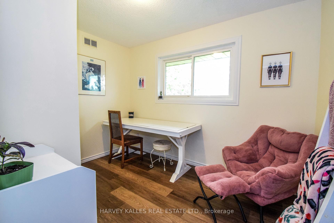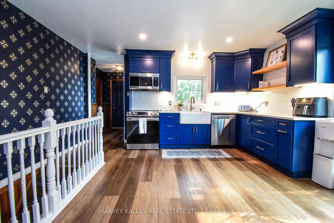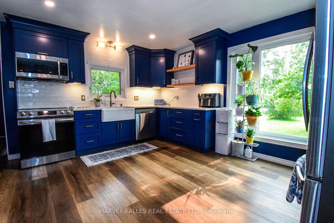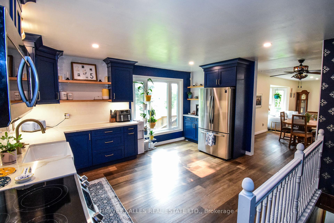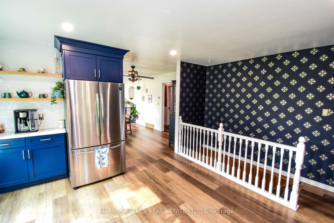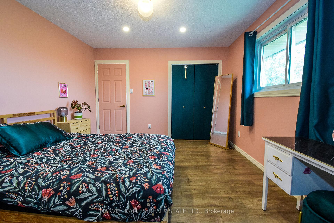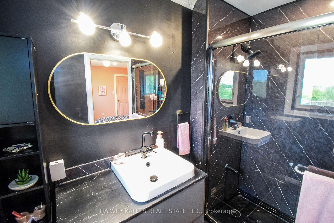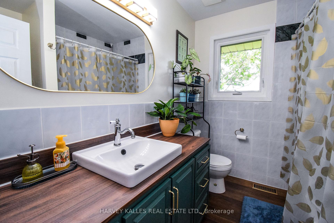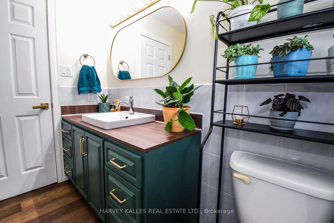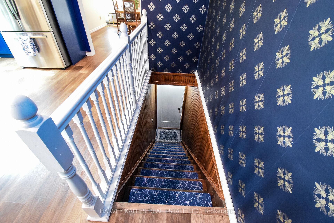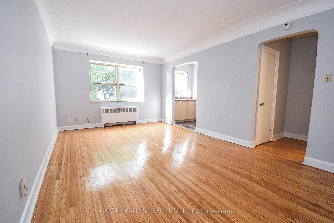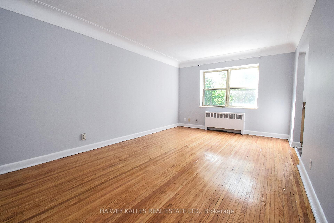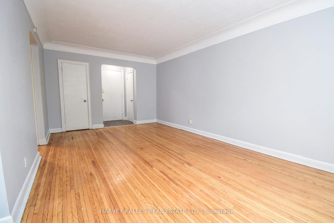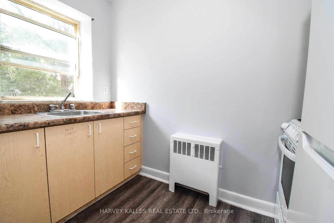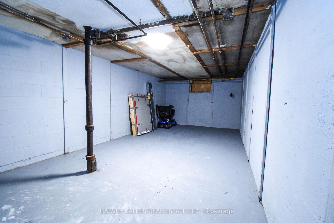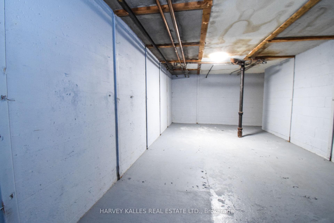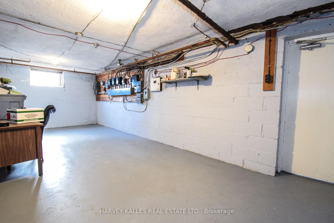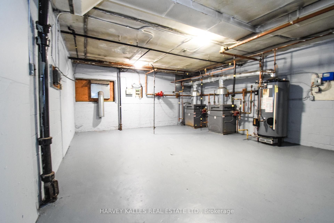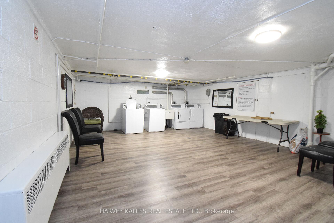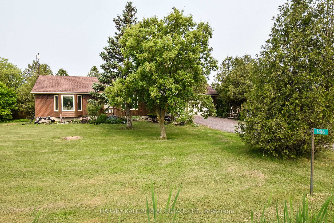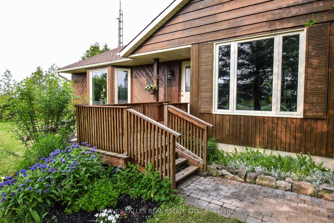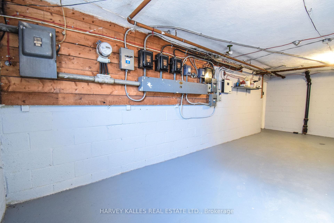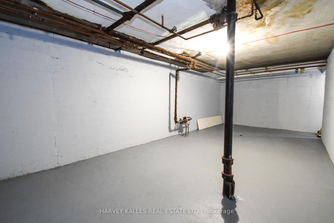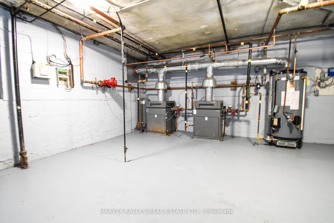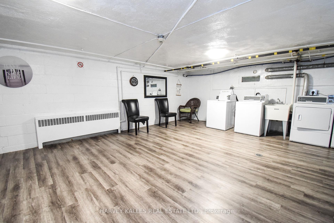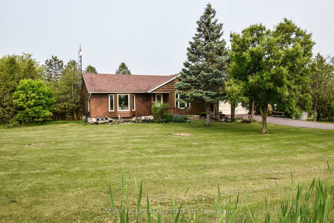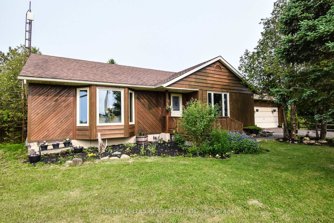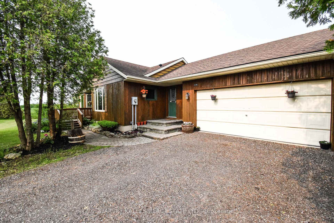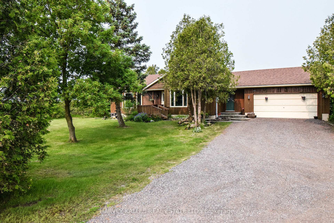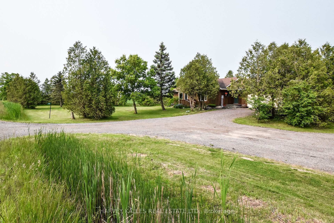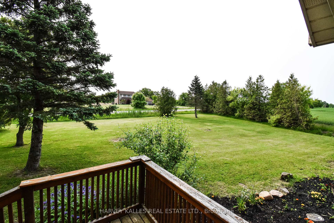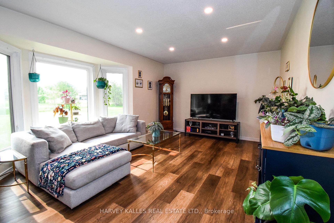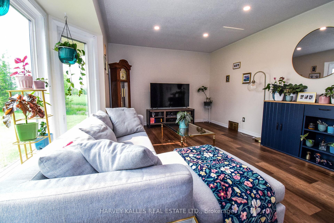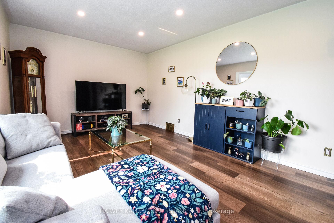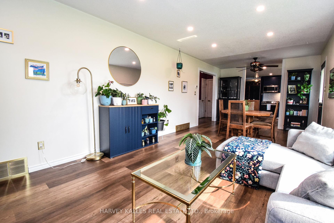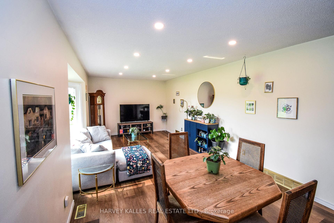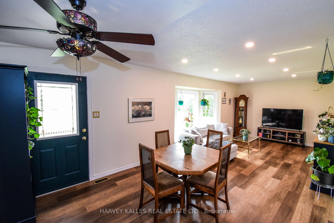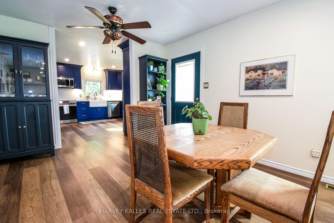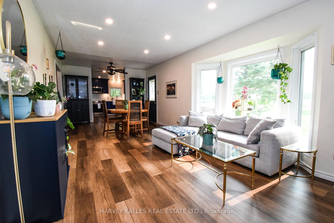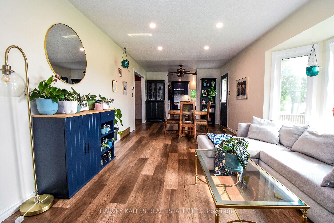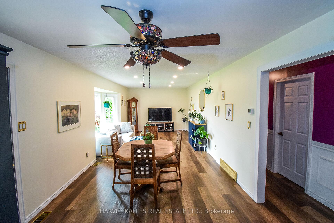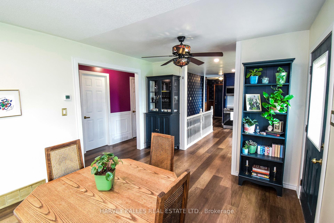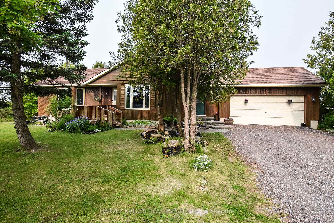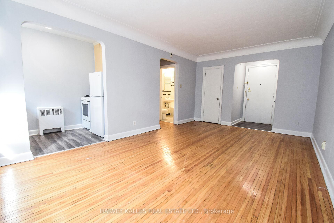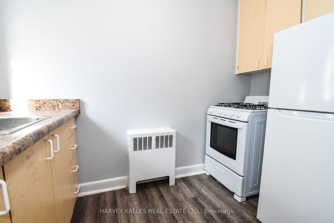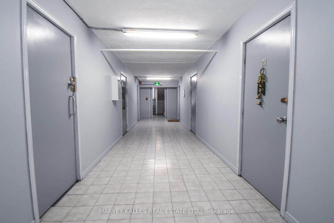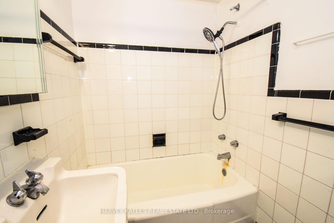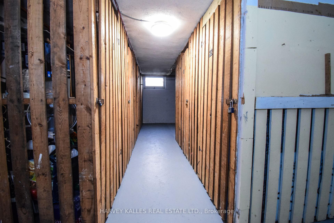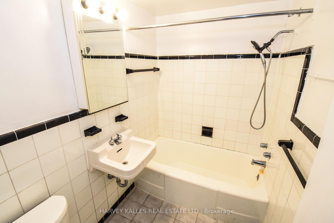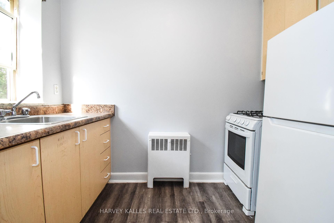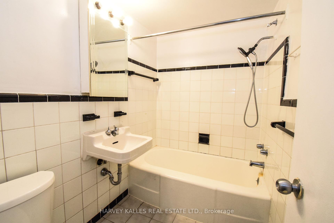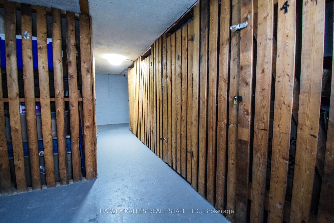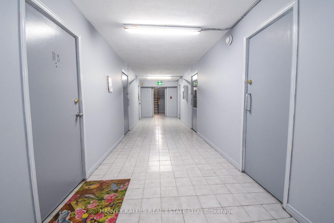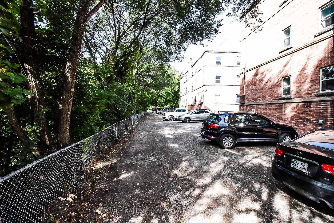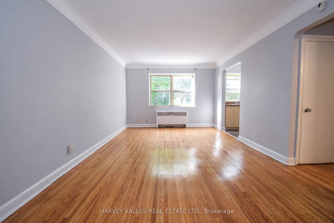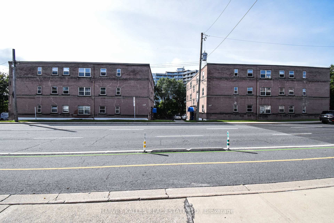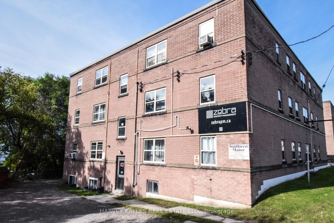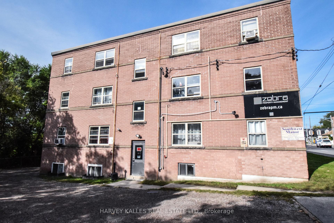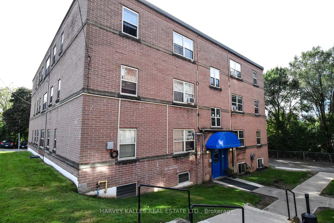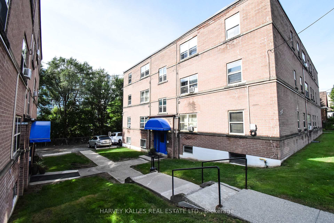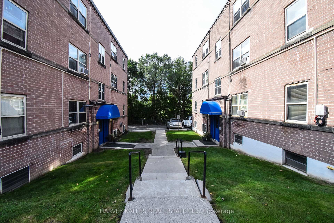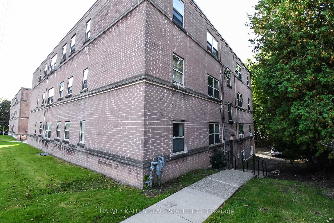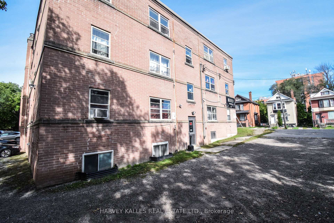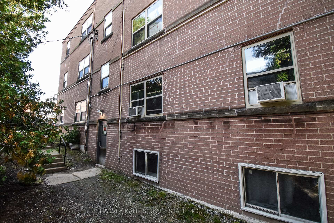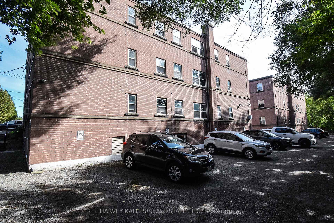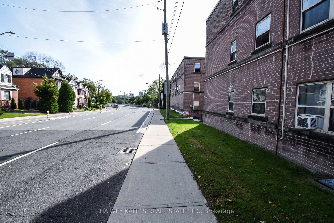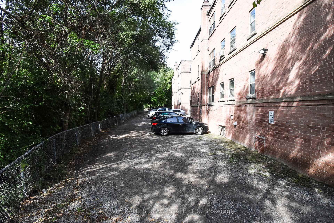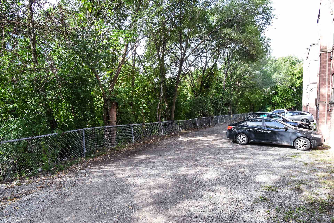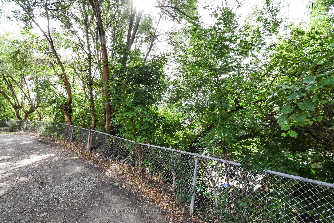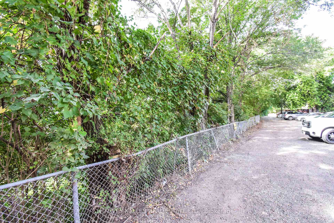$969,900
Available - For Sale
Listing ID: X12217688
1416 Caistor Gainsboro Town , West Lincoln, L0R 2A0, Niagara
| Nestled in the heart of the countryside, this charming 3-bedroom, 2-bathroom home offers the perfect blend of peaceful seclusion and modern comfort. Set on 1.197 acres of picturesque land, this property invites you to experience the beauty of rural living while still being within easy reach of town amenities. As you approach, a welcoming driveway leads you to a home that exudes warmth and character. Step inside to find a thoughtfully designed interior, where natural light floods through generous windows, illuminating spacious living areas. The heart of the home is the kitchen a blend of rustic charm and contemporary convenience ideal for preparing farm-fresh meals and gathering with loved ones.The primary suite is a serene retreat, complete with an ensuite bath, while two additional bedrooms offer cozy spaces for family or guests. The second bathroom is elegantly appointed, providing comfort and style. Outside, the land unfolds into open greenery, offering endless possibilities. Whether its gardening, creating your own hobby farm, or simply enjoying the tranquil surroundings, this property is a canvas for your dreams. Mature trees provide shade and privacy, and there's ample space for outdoor entertainment, from summer bonfires to stargazing under vast open skies. If you're seeking a beautiful escape from the bustle of city life, where fresh air and quiet serenity become part of your everyday experience, this home is ready to welcome you. Dont miss the opportunity to make this country retreat your own! |
| Price | $969,900 |
| Taxes: | $5177.53 |
| Occupancy: | Owner |
| Address: | 1416 Caistor Gainsboro Town , West Lincoln, L0R 2A0, Niagara |
| Acreage: | .50-1.99 |
| Directions/Cross Streets: | Berryman Road and Concession # 3 |
| Rooms: | 11 |
| Bedrooms: | 3 |
| Bedrooms +: | 1 |
| Family Room: | F |
| Basement: | Full, Partially Fi |
| Level/Floor | Room | Length(ft) | Width(ft) | Descriptions | |
| Room 1 | Main | Living Ro | 12.99 | 25.68 | |
| Room 2 | Main | Kitchen | 14.99 | 14.99 | |
| Room 3 | Main | Bedroom | 8.2 | 11.68 | |
| Room 4 | Main | Bedroom | 8.07 | 10.1 | |
| Room 5 | Main | Primary B | 11.68 | 12.79 | |
| Room 6 | Main | Foyer | 6.3 | 7.48 | |
| Room 7 | Basement | Bedroom | 10.07 | 18.89 | |
| Room 8 | Basement | Office | 10.1 | 12.17 | |
| Room 9 | Basement | Den | 10.07 | 18.07 |
| Washroom Type | No. of Pieces | Level |
| Washroom Type 1 | 3 | Main |
| Washroom Type 2 | 3 | Main |
| Washroom Type 3 | 0 | |
| Washroom Type 4 | 0 | |
| Washroom Type 5 | 0 | |
| Washroom Type 6 | 3 | Main |
| Washroom Type 7 | 3 | Main |
| Washroom Type 8 | 0 | |
| Washroom Type 9 | 0 | |
| Washroom Type 10 | 0 |
| Total Area: | 0.00 |
| Approximatly Age: | 31-50 |
| Property Type: | Detached |
| Style: | Bungalow |
| Exterior: | Wood |
| Garage Type: | Attached |
| Drive Parking Spaces: | 8 |
| Pool: | None |
| Approximatly Age: | 31-50 |
| Approximatly Square Footage: | 1100-1500 |
| CAC Included: | N |
| Water Included: | N |
| Cabel TV Included: | N |
| Common Elements Included: | N |
| Heat Included: | N |
| Parking Included: | N |
| Condo Tax Included: | N |
| Building Insurance Included: | N |
| Fireplace/Stove: | Y |
| Heat Type: | Forced Air |
| Central Air Conditioning: | Central Air |
| Central Vac: | N |
| Laundry Level: | Syste |
| Ensuite Laundry: | F |
| Sewers: | Septic |
$
%
Years
This calculator is for demonstration purposes only. Always consult a professional
financial advisor before making personal financial decisions.
| Although the information displayed is believed to be accurate, no warranties or representations are made of any kind. |
| HARVEY KALLES REAL ESTATE LTD. |
|
|

Mina Nourikhalichi
Broker
Dir:
416-882-5419
Bus:
905-731-2000
Fax:
905-886-7556
| Virtual Tour | Book Showing | Email a Friend |
Jump To:
At a Glance:
| Type: | Freehold - Detached |
| Area: | Niagara |
| Municipality: | West Lincoln |
| Neighbourhood: | 057 - Smithville |
| Style: | Bungalow |
| Approximate Age: | 31-50 |
| Tax: | $5,177.53 |
| Beds: | 3+1 |
| Baths: | 2 |
| Fireplace: | Y |
| Pool: | None |
Locatin Map:
Payment Calculator:

