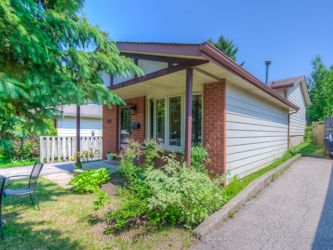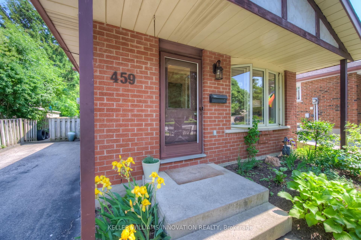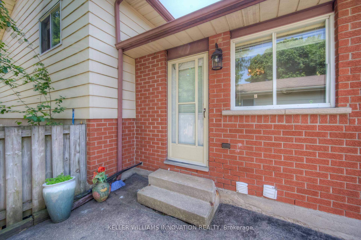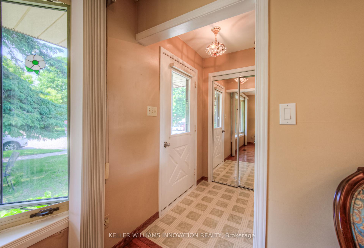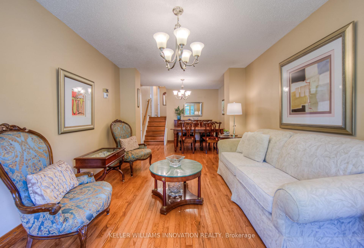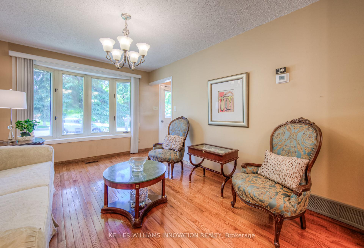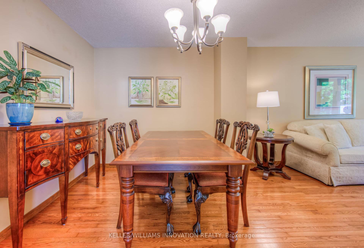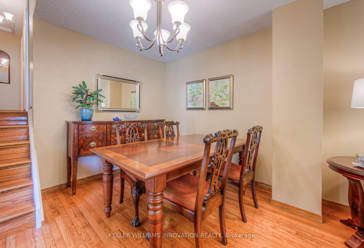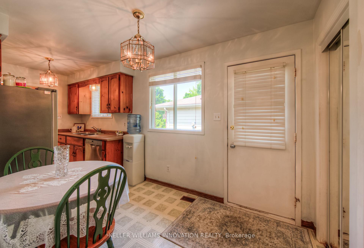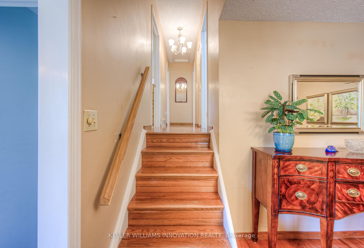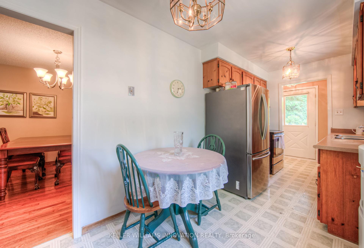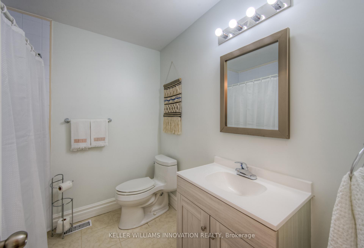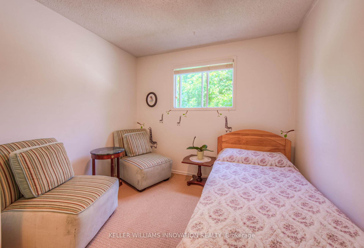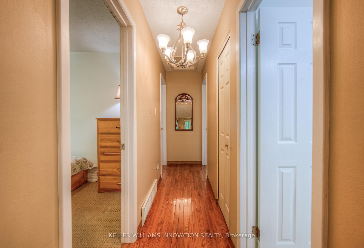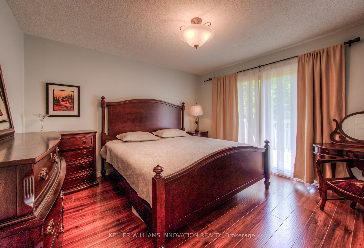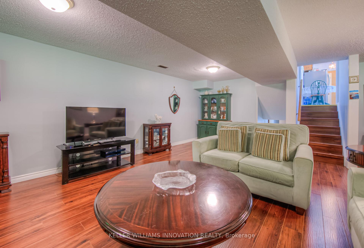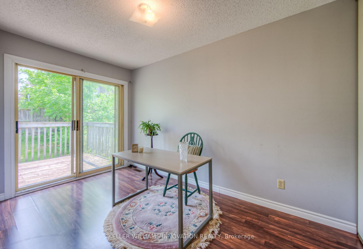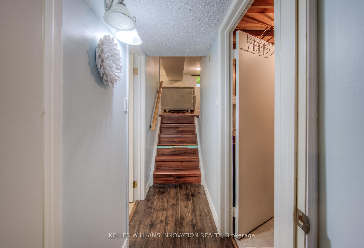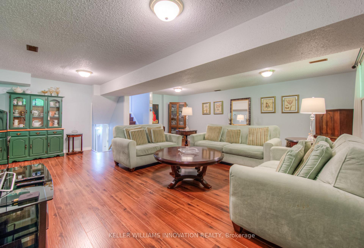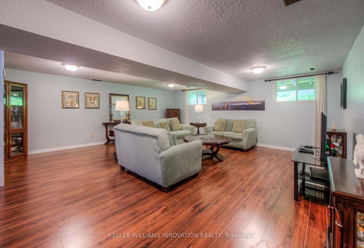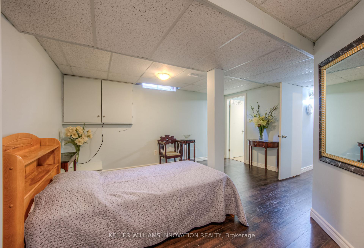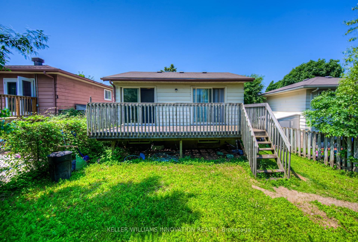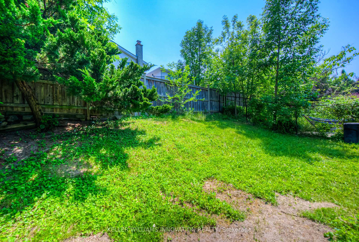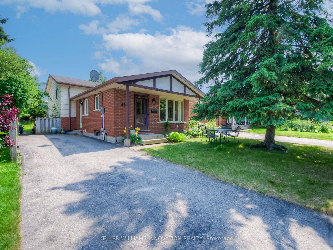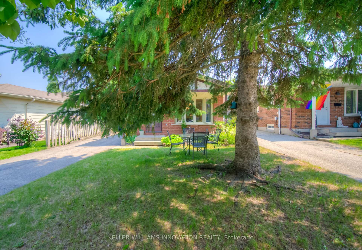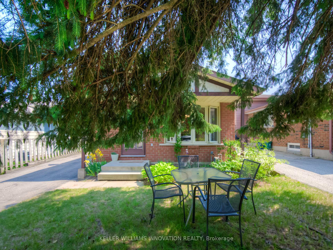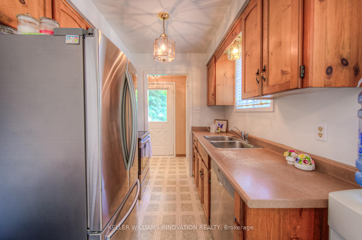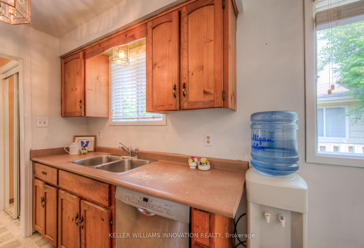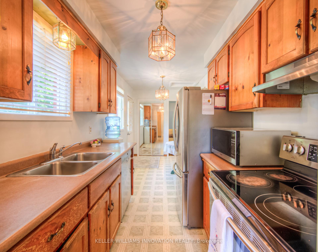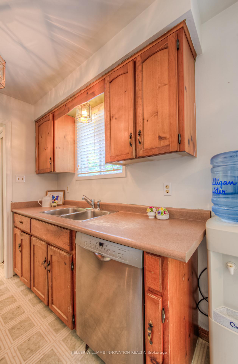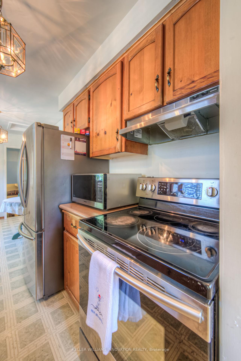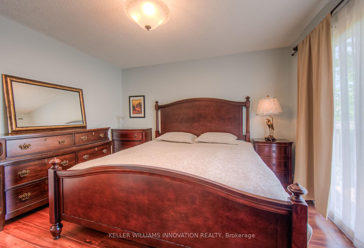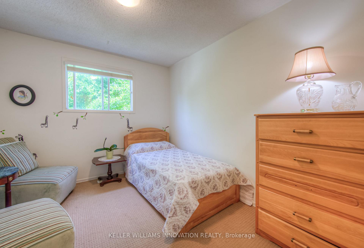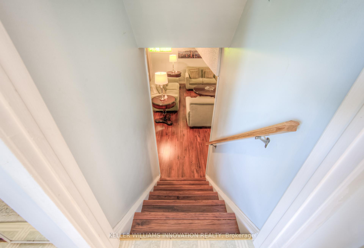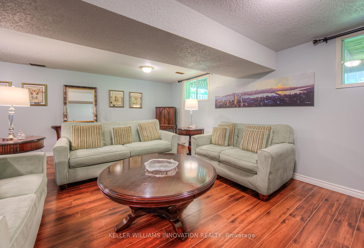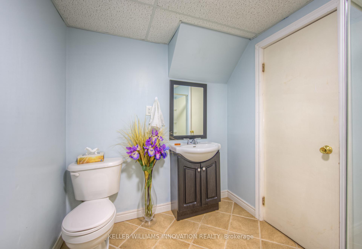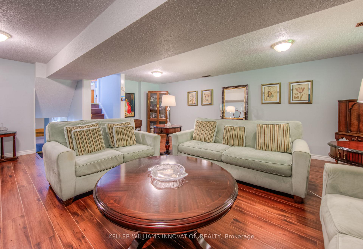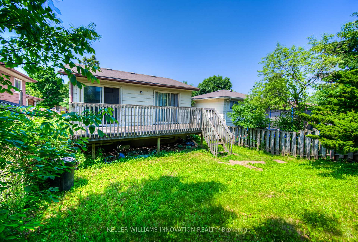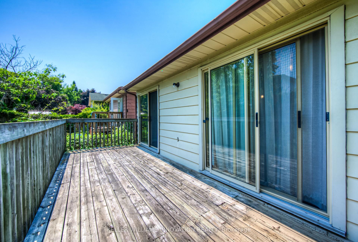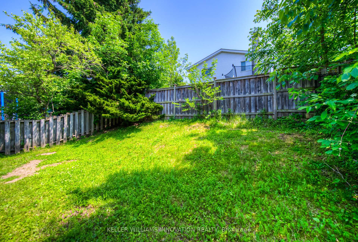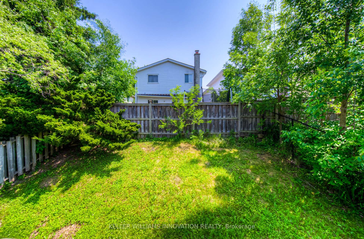$599,000
Available - For Sale
Listing ID: X12216811
459 Drummerhill Cres , Waterloo, N2T 1G3, Waterloo
| Welcome to family-friendly Westvale! This thoughtfully updated 4-level backsplit is nestled on a quiet crescent-just steps from parks, playgrounds, walking trails, and top-rated schools. With 3 bedrooms, 2 full baths, and a functional layout, this detached home is designed for comfortable, modern living. The main level features a bright kitchen with a breakfast area, a spacious formal dining room, and sliding doors that lead to a large deck-perfect for outdoor dining and entertaining. Upstairs, you'll find three generously sized bedrooms and a 4-piece main bath. The lower level offers a warm and inviting rec room, ideal for family movie nights or casual get-togethers. Just a few steps down is a 3-piece bath, laundry area, and a finished bonus space currently used as a fourth bedroom. Enjoy the fully fenced backyard-your own private oasis shaded by mature trees. Notable updates include Furnace & A/C (2015), water softener (2019 - rented), basement flooring (2019), and basement bathroom (2019), upper level bathroom. Ideally located just minutes from Costco, The Boardwalk, shopping, dining, and entertainment-this move-in ready home is a rare opportunity to enjoy the best of Westvale living! |
| Price | $599,000 |
| Taxes: | $3410.00 |
| Occupancy: | Owner |
| Address: | 459 Drummerhill Cres , Waterloo, N2T 1G3, Waterloo |
| Directions/Cross Streets: | THORNDALE DRIVE |
| Rooms: | 3 |
| Bedrooms: | 3 |
| Bedrooms +: | 0 |
| Family Room: | T |
| Basement: | Full |
| Level/Floor | Room | Length(ft) | Width(ft) | Descriptions | |
| Room 1 | Main | Breakfast | 7.15 | 8.59 | |
| Room 2 | Main | Dining Ro | 10.86 | 9.45 | |
| Room 3 | Main | Kitchen | 7.15 | 8.69 | |
| Room 4 | Lower | Family Ro | 11.02 | 21.81 | |
| Room 5 | Basement | Bathroom | 6.66 | 7.74 | 3 Pc Bath |
| Room 6 | Basement | Laundry | 6.82 | 15.51 | |
| Room 7 | Basement | Recreatio | 16.89 | 15.35 | |
| Room 8 | Second | Bathroom | 7.58 | 7.22 | |
| Room 9 | Second | Bedroom 2 | 7.58 | 12.5 | |
| Room 10 | Second | Bedroom 3 | 10.76 | 9.77 | |
| Room 11 | Second | Bedroom | 14.17 | 12.43 |
| Washroom Type | No. of Pieces | Level |
| Washroom Type 1 | 4 | Second |
| Washroom Type 2 | 3 | Basement |
| Washroom Type 3 | 0 | |
| Washroom Type 4 | 0 | |
| Washroom Type 5 | 0 | |
| Washroom Type 6 | 4 | Second |
| Washroom Type 7 | 3 | Basement |
| Washroom Type 8 | 0 | |
| Washroom Type 9 | 0 | |
| Washroom Type 10 | 0 |
| Total Area: | 0.00 |
| Property Type: | Detached |
| Style: | Backsplit 4 |
| Exterior: | Aluminum Siding, Brick |
| Garage Type: | None |
| Drive Parking Spaces: | 2 |
| Pool: | None |
| Approximatly Square Footage: | 700-1100 |
| CAC Included: | N |
| Water Included: | N |
| Cabel TV Included: | N |
| Common Elements Included: | N |
| Heat Included: | N |
| Parking Included: | N |
| Condo Tax Included: | N |
| Building Insurance Included: | N |
| Fireplace/Stove: | Y |
| Heat Type: | Forced Air |
| Central Air Conditioning: | Central Air |
| Central Vac: | Y |
| Laundry Level: | Syste |
| Ensuite Laundry: | F |
| Sewers: | Sewer |
$
%
Years
This calculator is for demonstration purposes only. Always consult a professional
financial advisor before making personal financial decisions.
| Although the information displayed is believed to be accurate, no warranties or representations are made of any kind. |
| KELLER WILLIAMS INNOVATION REALTY |
|
|

Mina Nourikhalichi
Broker
Dir:
416-882-5419
Bus:
905-731-2000
Fax:
905-886-7556
| Virtual Tour | Book Showing | Email a Friend |
Jump To:
At a Glance:
| Type: | Freehold - Detached |
| Area: | Waterloo |
| Municipality: | Waterloo |
| Neighbourhood: | Dufferin Grove |
| Style: | Backsplit 4 |
| Tax: | $3,410 |
| Beds: | 3 |
| Baths: | 2 |
| Fireplace: | Y |
| Pool: | None |
Locatin Map:
Payment Calculator:


