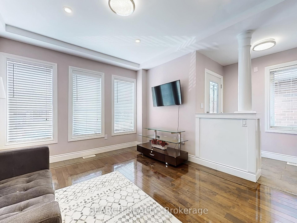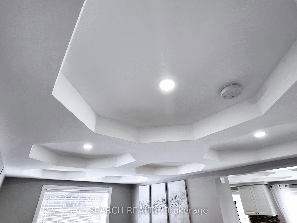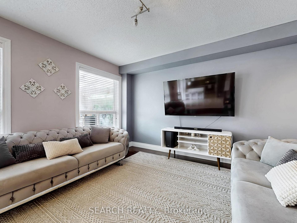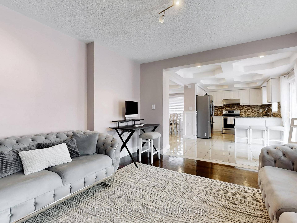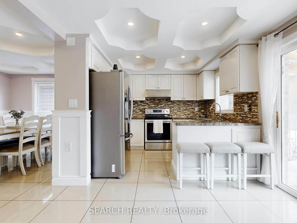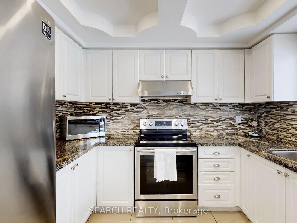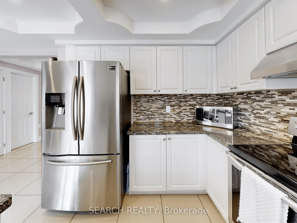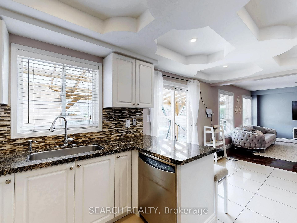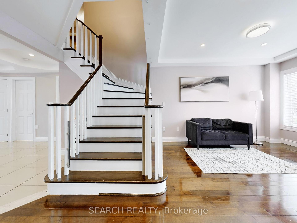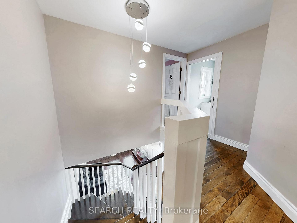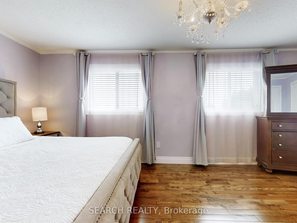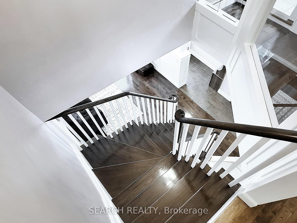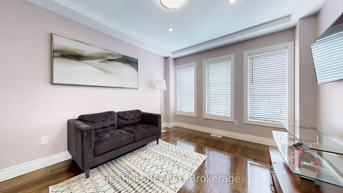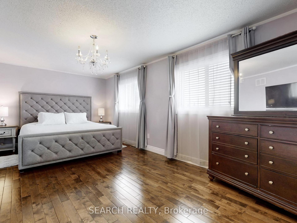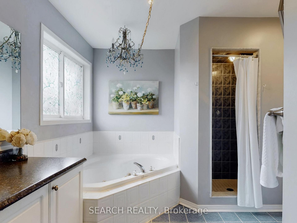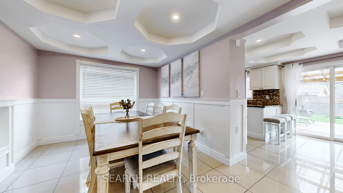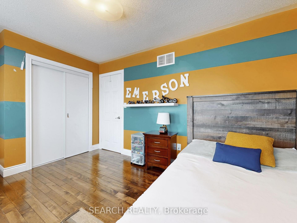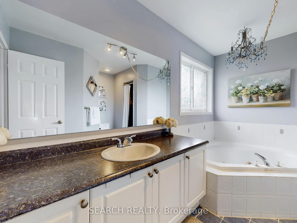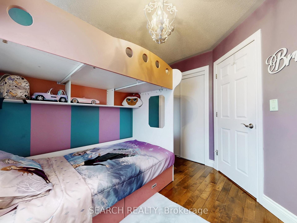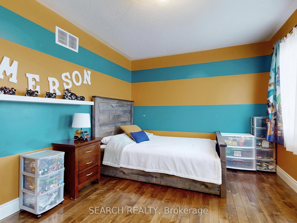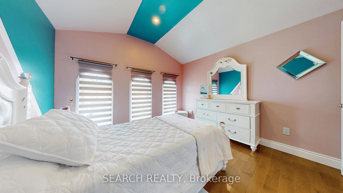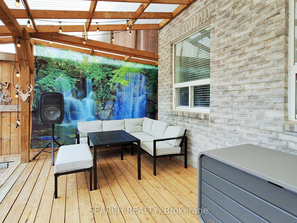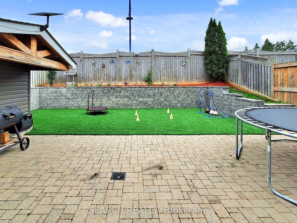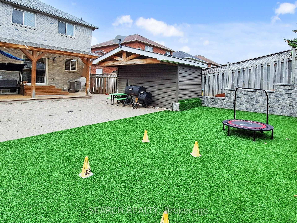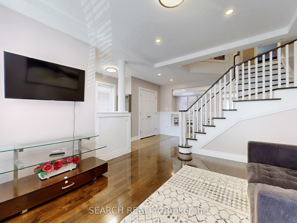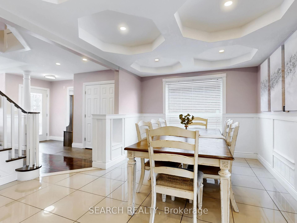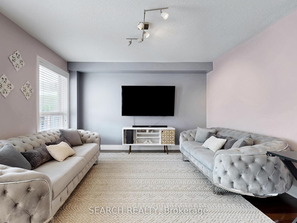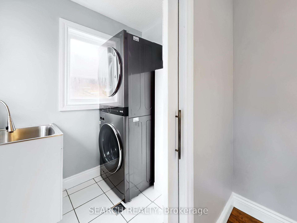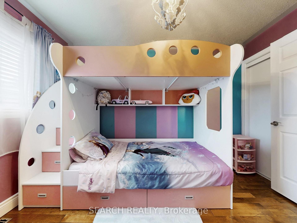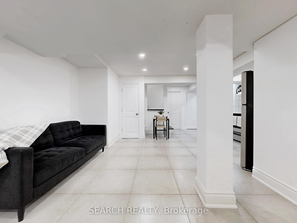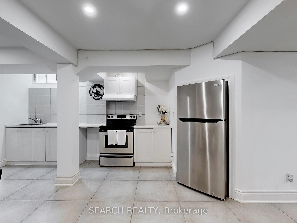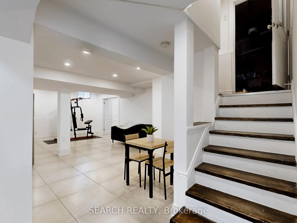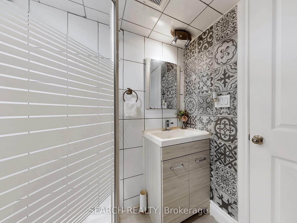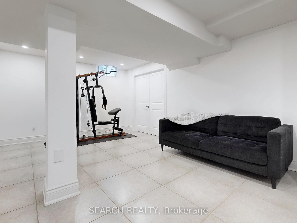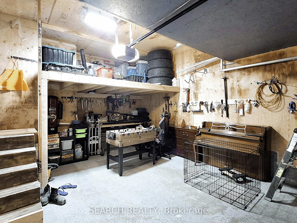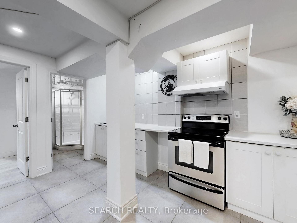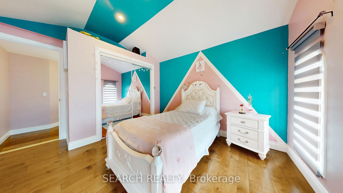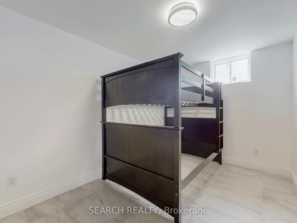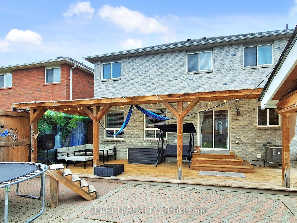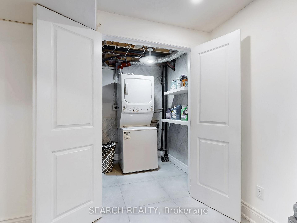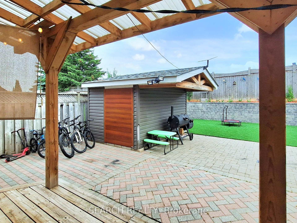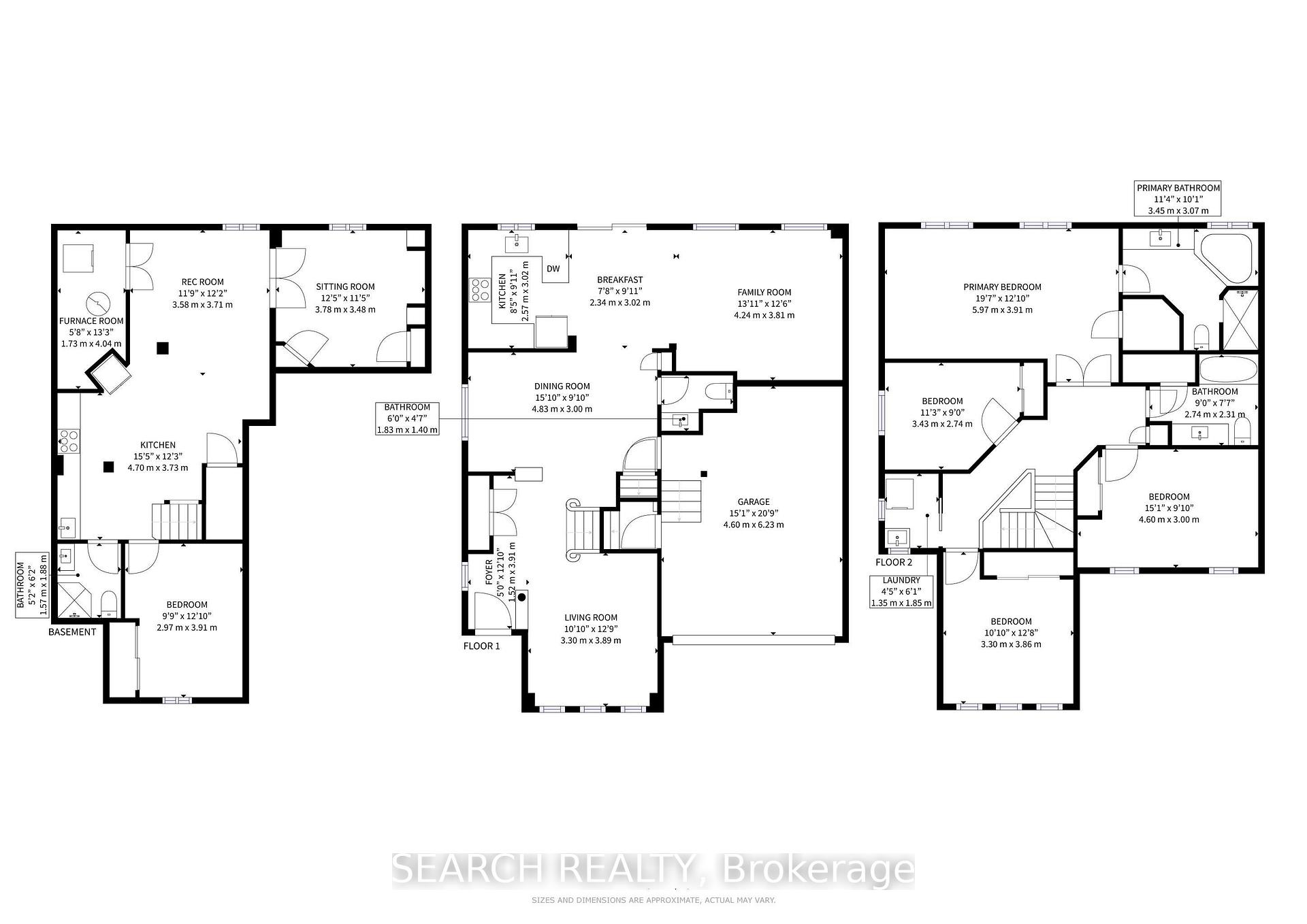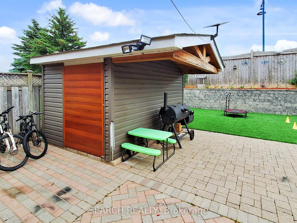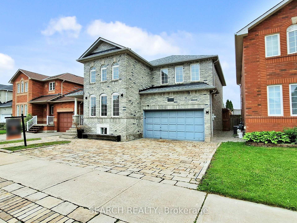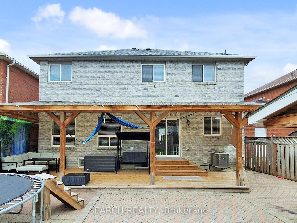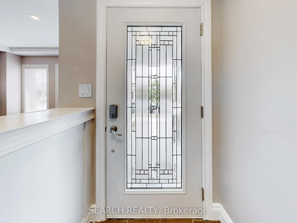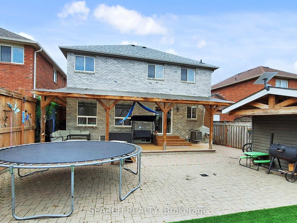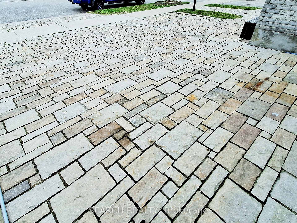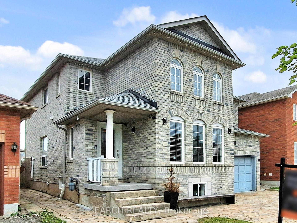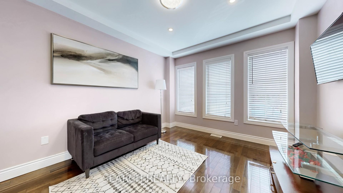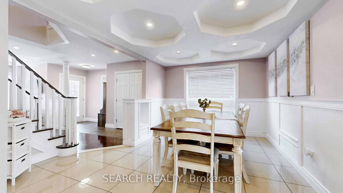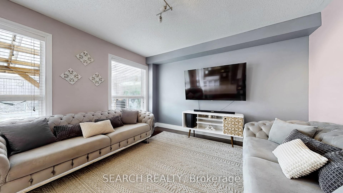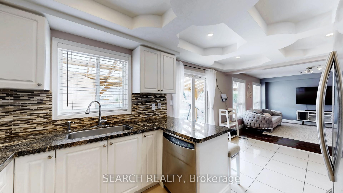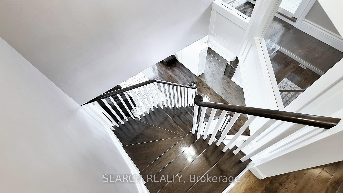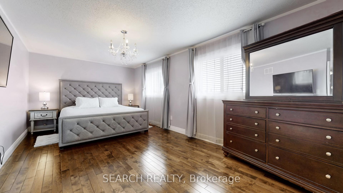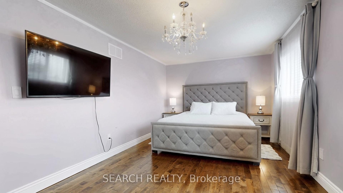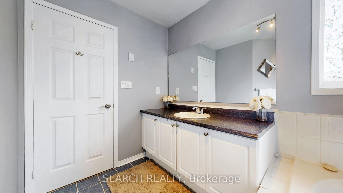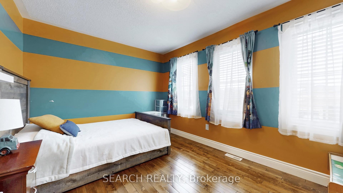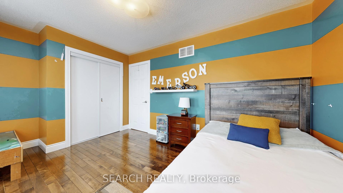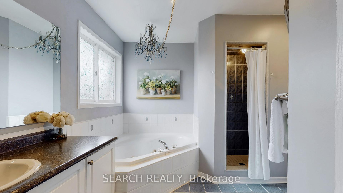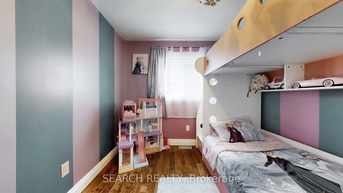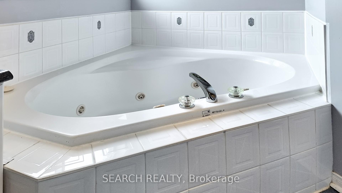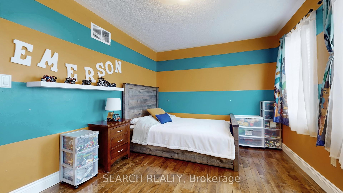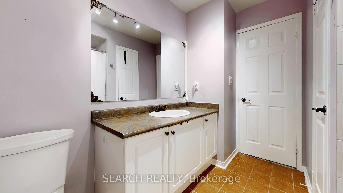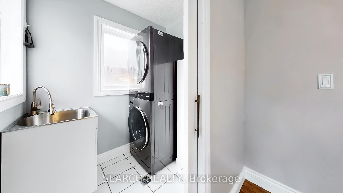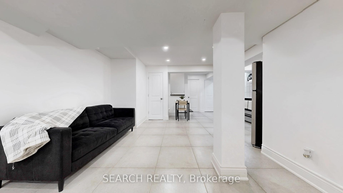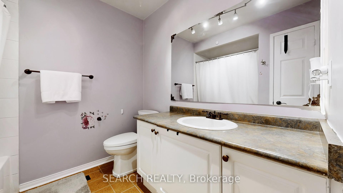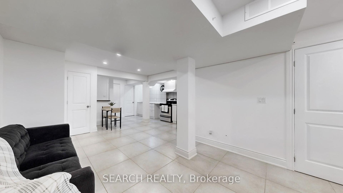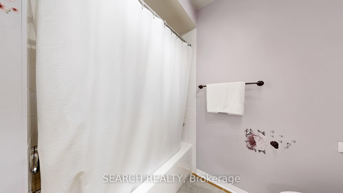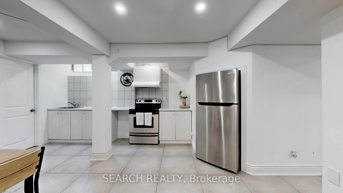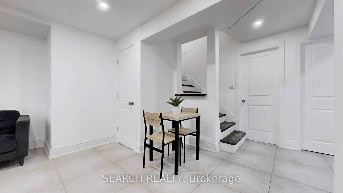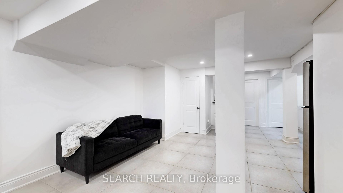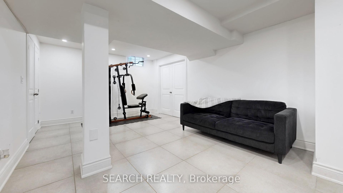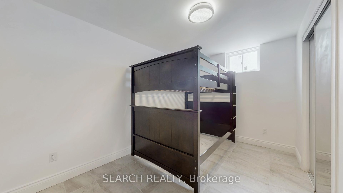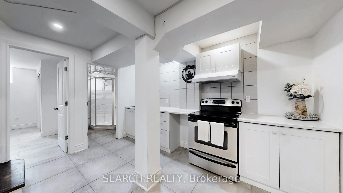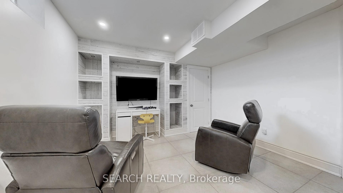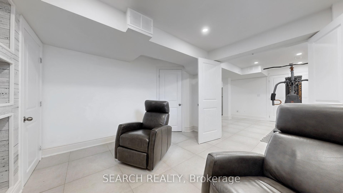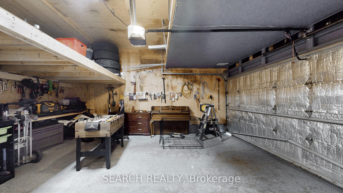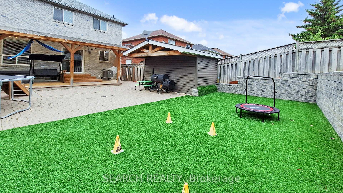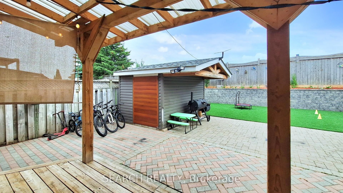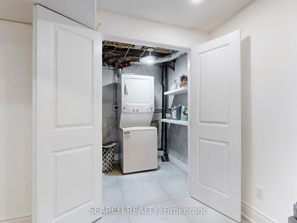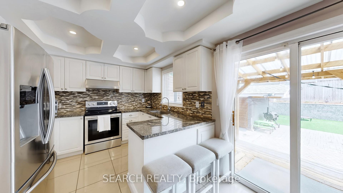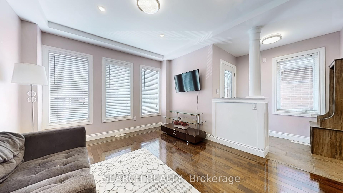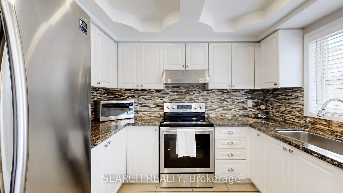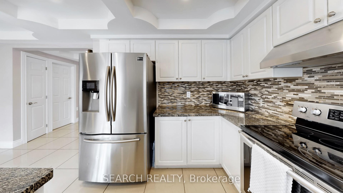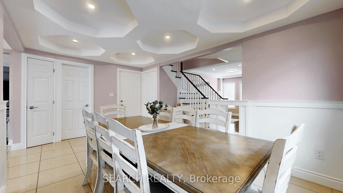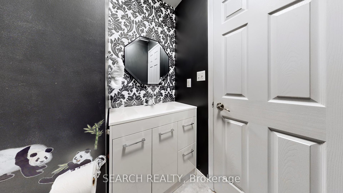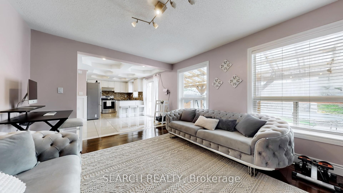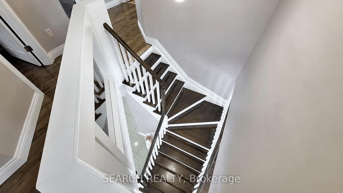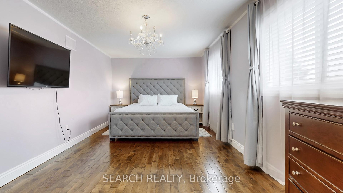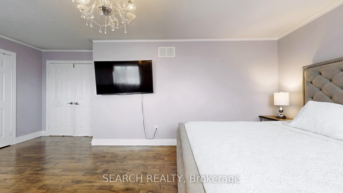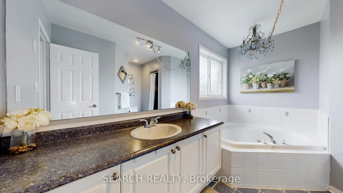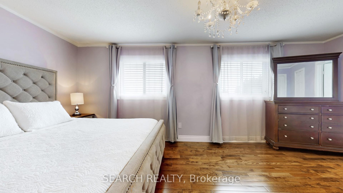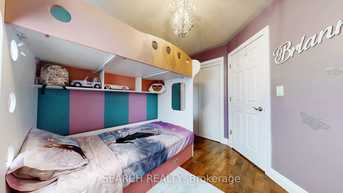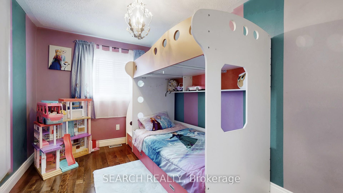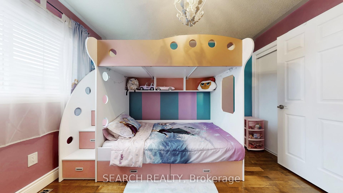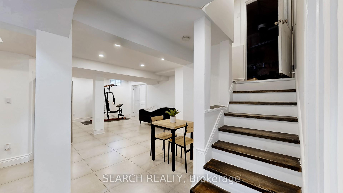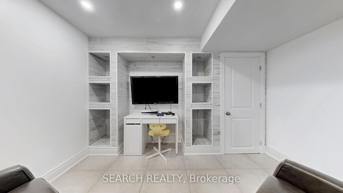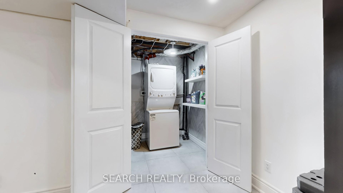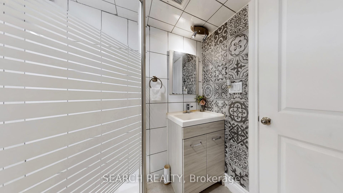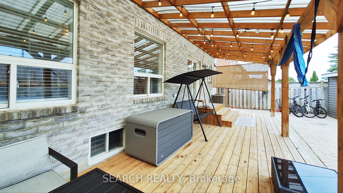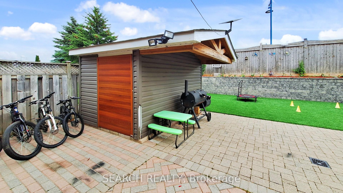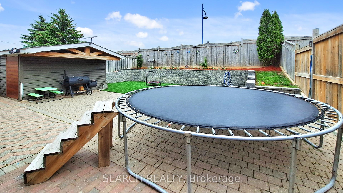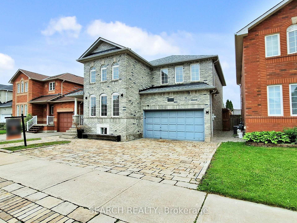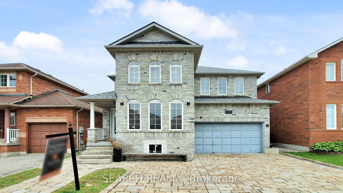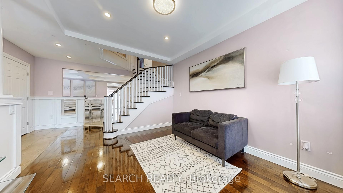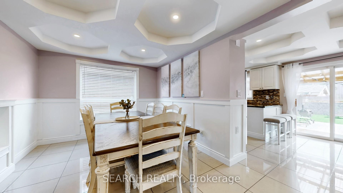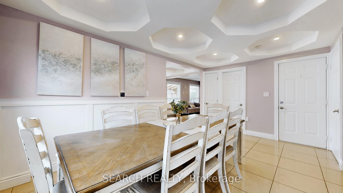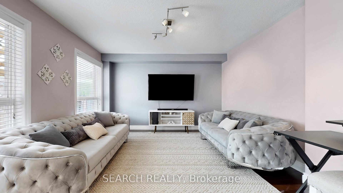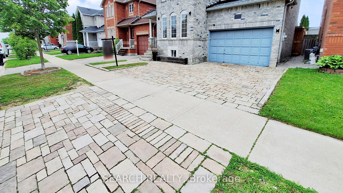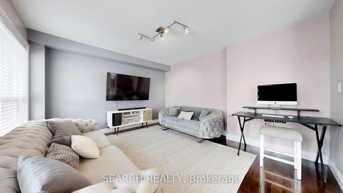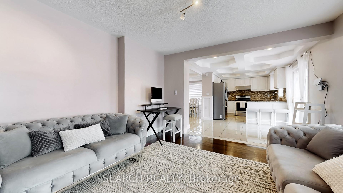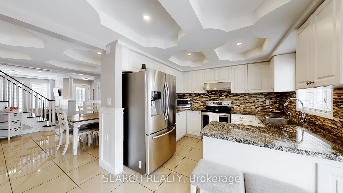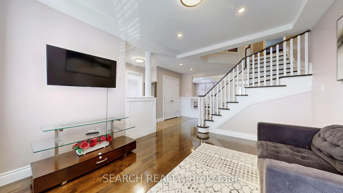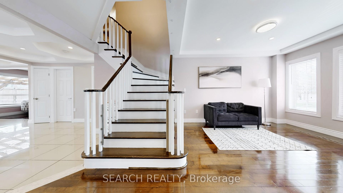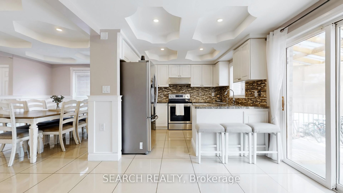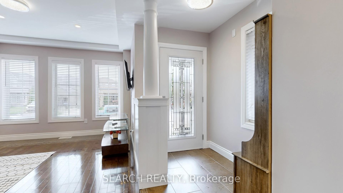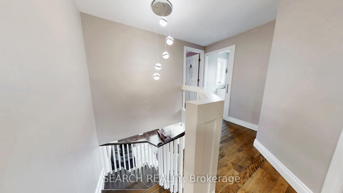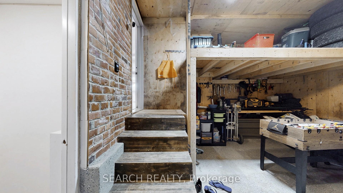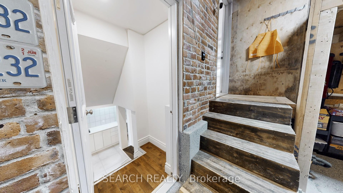$899,900
Available - For Sale
Listing ID: N12216312
1185 Andrade Lane , Innisfil, L9S 4X7, Simcoe
| Welcome to this beautifully designed 4+2 bedroom, 4-bathroom home nestled in the vibrant heart of Innisfil's Beach area. Bright and airy throughout, this residence features large windows that flood the space with natural light. The expansive main living area is a true showstopper, showcasing custom crown molding and intricate ceiling details that elevate the home's charm and character. With three spacious living rooms, this home is built for comfort and entertaining. The open-concept kitchen is a chefs dream, offering stainless steel appliances, breakfast bar, a walk-out to the backyard, and a generous pantry for added storage. Upstairs, unwind in the luxurious primary suite complete with a private 5-piece ensuite. Three additional well-sized bedrooms and a convenient laundry room provide comfort and functionality for the whole family. The fully finished basement serves as a true in-law suite, boasting its own kitchen, bathroom, 2 bedrooms, open recreation area and 2nd laundry area perfect for extended family or rental potential. Step outside to a fully fenced backyard, perfect for entertaining with a covered porch ideal for summer gatherings and relaxing evenings. Also a brand new shed in the backyard for extra storage. This home combines elegance, space, and versatility. Close to top-rated schools, all amenities, the community center, and the beach. Don't miss the opportunity to own this Innisfil beauty come and see it for yourself! |
| Price | $899,900 |
| Taxes: | $4004.00 |
| Assessment Year: | 2024 |
| Occupancy: | Owner |
| Address: | 1185 Andrade Lane , Innisfil, L9S 4X7, Simcoe |
| Directions/Cross Streets: | Ferguson/Andrade |
| Rooms: | 10 |
| Rooms +: | 6 |
| Bedrooms: | 4 |
| Bedrooms +: | 2 |
| Family Room: | T |
| Basement: | Finished, Separate Ent |
| Level/Floor | Room | Length(ft) | Width(ft) | Descriptions | |
| Room 1 | Main | Foyer | 6.26 | 4.99 | Ceramic Floor, Window, Closet |
| Room 2 | Main | Living Ro | 12.76 | 10.82 | Large Window, Hardwood Floor, Moulded Ceiling |
| Room 3 | Main | Dining Ro | 9.84 | 15.84 | Hardwood Floor, Window, 2 Pc Bath |
| Room 4 | Main | Family Ro | 12.5 | 13.91 | Hardwood Floor, Window, Open Concept |
| Room 5 | Main | Breakfast | 9.91 | 7.68 | Hardwood Floor, Walk-Out, Open Concept |
| Room 6 | Main | Kitchen | 9.91 | 8.43 | Ceramic Floor, Stainless Steel Appl, Breakfast Bar |
| Room 7 | Second | Laundry | 6.07 | 4.43 | Ceramic Floor, Laundry Sink, Window |
| Room 8 | Second | Primary B | 12.82 | 19.58 | Hardwood Floor, Large Window, 5 Pc Ensuite |
| Room 9 | Second | Bedroom 2 | 8.99 | 11.25 | Hardwood Floor, Window, Closet |
| Room 10 | Second | Bedroom 3 | 9.84 | 15.09 | Window, Closet, Hardwood Floor |
| Room 11 | Basement | Bedroom 4 | 12.66 | 10.82 | Hardwood Floor, Window, Closet |
| Room 12 | Basement | Kitchen | 12.23 | 15.42 | Ceramic Floor, Stainless Steel Appl, Closet |
| Room 13 | Basement | Recreatio | 12.17 | 11.74 | Ceramic Floor, Combined w/Kitchen, Open Concept |
| Room 14 | Basement | Bedroom | 11.41 | 12.4 | Ceramic Floor, Window, Closet |
| Room 15 | Basement | Bedroom 5 | 12.82 | 9.74 | Window, Ceramic Floor, Closet |
| Washroom Type | No. of Pieces | Level |
| Washroom Type 1 | 5 | Second |
| Washroom Type 2 | 4 | Second |
| Washroom Type 3 | 2 | Main |
| Washroom Type 4 | 3 | Basement |
| Washroom Type 5 | 0 | |
| Washroom Type 6 | 5 | Second |
| Washroom Type 7 | 4 | Second |
| Washroom Type 8 | 2 | Main |
| Washroom Type 9 | 3 | Basement |
| Washroom Type 10 | 0 |
| Total Area: | 0.00 |
| Property Type: | Detached |
| Style: | 2-Storey |
| Exterior: | Brick |
| Garage Type: | Attached |
| (Parking/)Drive: | Private |
| Drive Parking Spaces: | 2 |
| Park #1 | |
| Parking Type: | Private |
| Park #2 | |
| Parking Type: | Private |
| Pool: | None |
| Other Structures: | Shed |
| Approximatly Square Footage: | 1500-2000 |
| CAC Included: | N |
| Water Included: | N |
| Cabel TV Included: | N |
| Common Elements Included: | N |
| Heat Included: | N |
| Parking Included: | N |
| Condo Tax Included: | N |
| Building Insurance Included: | N |
| Fireplace/Stove: | N |
| Heat Type: | Forced Air |
| Central Air Conditioning: | Central Air |
| Central Vac: | Y |
| Laundry Level: | Syste |
| Ensuite Laundry: | F |
| Sewers: | Sewer |
$
%
Years
This calculator is for demonstration purposes only. Always consult a professional
financial advisor before making personal financial decisions.
| Although the information displayed is believed to be accurate, no warranties or representations are made of any kind. |
| SEARCH REALTY |
|
|

Mina Nourikhalichi
Broker
Dir:
416-882-5419
Bus:
905-731-2000
Fax:
905-886-7556
| Virtual Tour | Book Showing | Email a Friend |
Jump To:
At a Glance:
| Type: | Freehold - Detached |
| Area: | Simcoe |
| Municipality: | Innisfil |
| Neighbourhood: | Alcona |
| Style: | 2-Storey |
| Tax: | $4,004 |
| Beds: | 4+2 |
| Baths: | 4 |
| Fireplace: | N |
| Pool: | None |
Locatin Map:
Payment Calculator:

