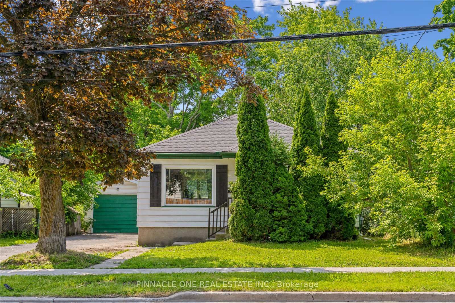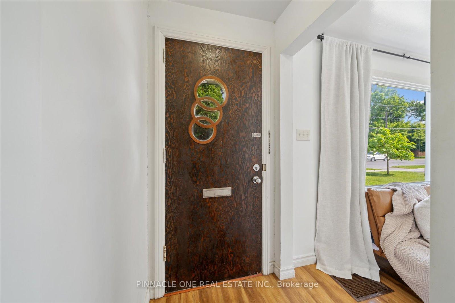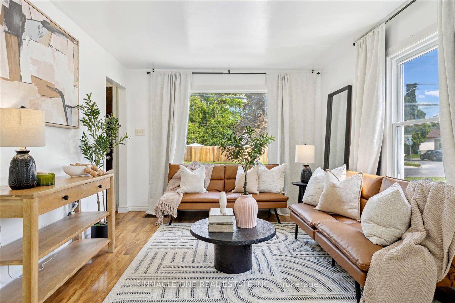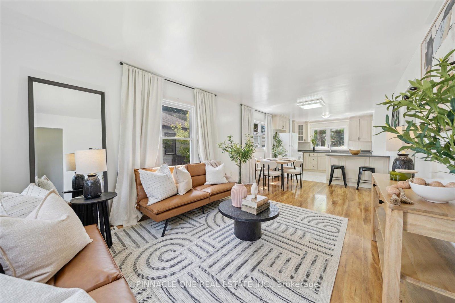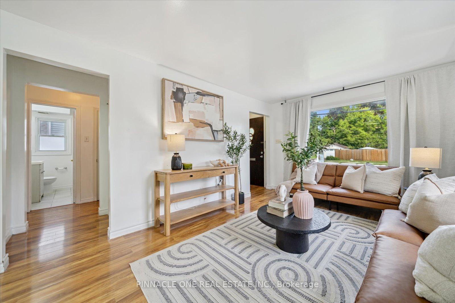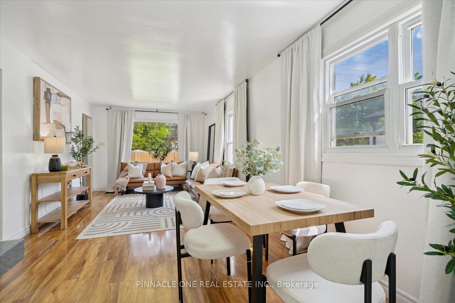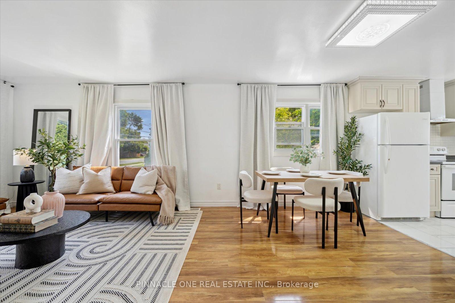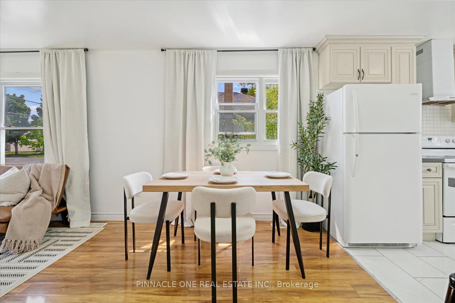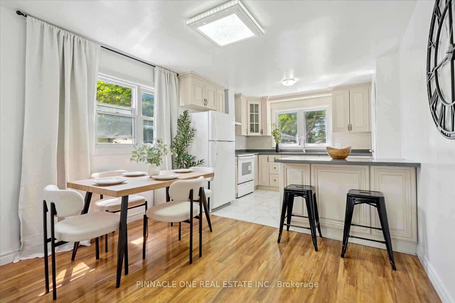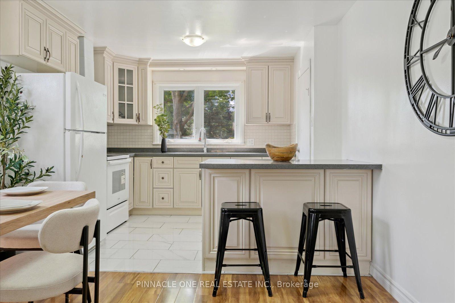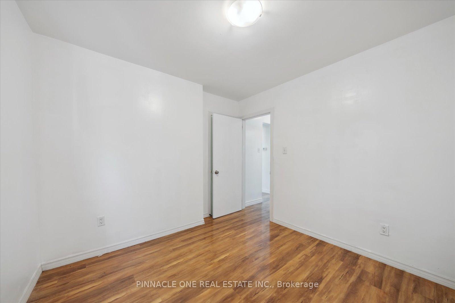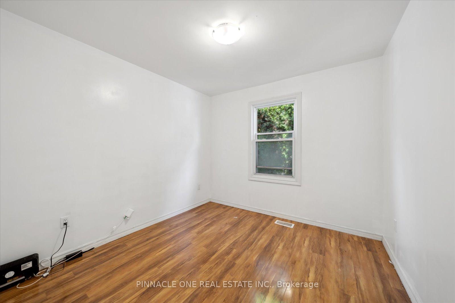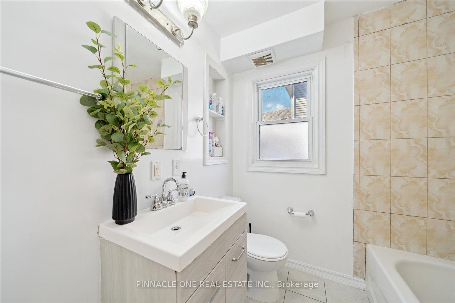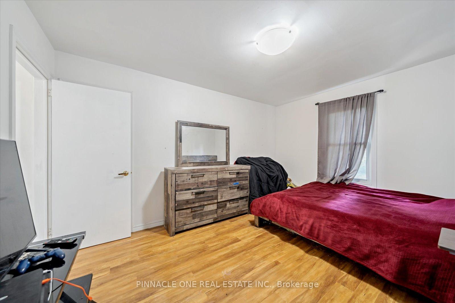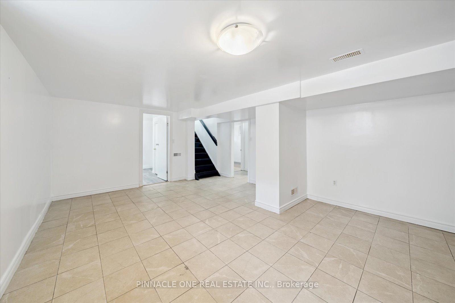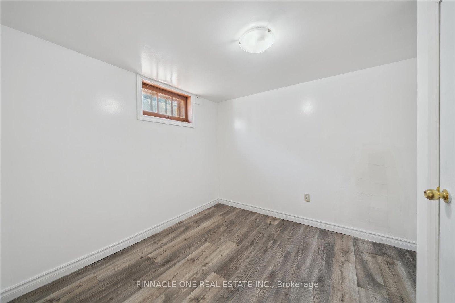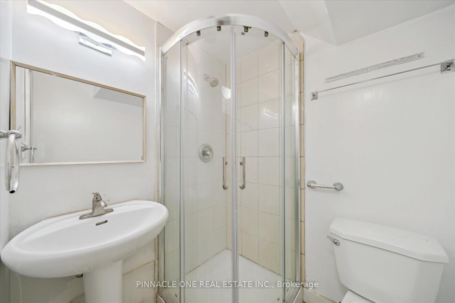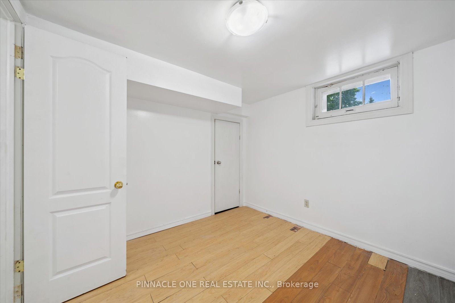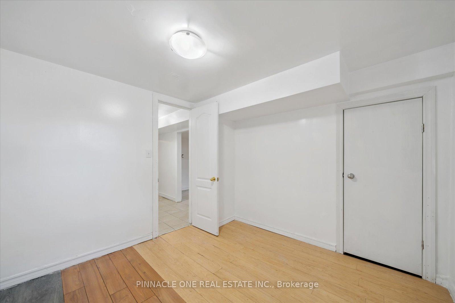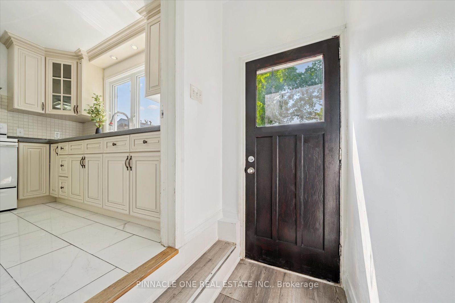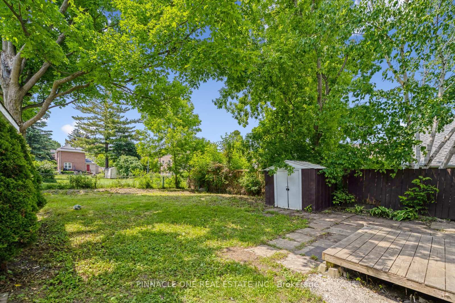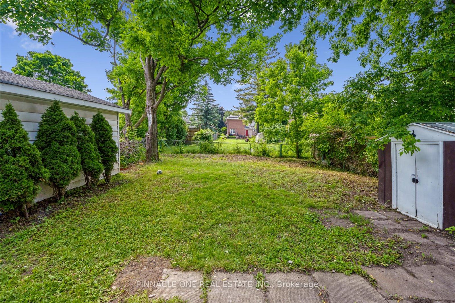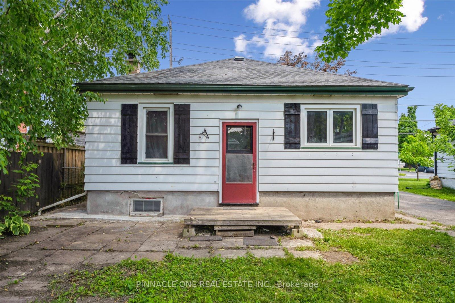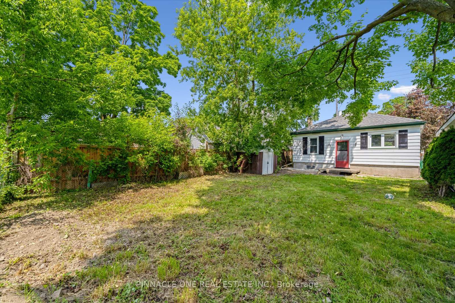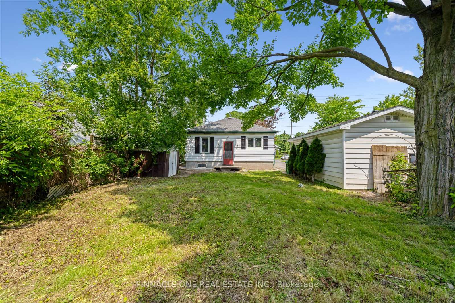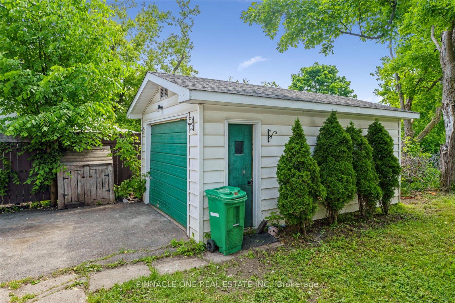$449,999
Available - For Sale
Listing ID: X12217915
425 Parkhill Road West , Peterborough Central, K9H 3J2, Peterborough
| Welcome to this beautifully maintained 2+2 bedroom bungalow nestled in a quiet, family-friendly neighbourhood in Peterborough. Perfectly suited for multi-generational living or savvy investors, this home features a fully finished lower level with a private in-law suite offering excellent income potential or space for extended family.The main floor boasts a bright, open-concept layout with two spacious bedrooms, a full 3-piece bath, and a modern kitchen with updated cabinetry with quartz countertops and walk-out to a large deck overlooking a private, fenced backyard ideal for entertaining or relaxing.The fully finished basement offers two additional bedrooms, a second full bathroom, a separate entrance, and a cozy living area perfect as a self-contained in-law suite or rental unit. Additional features include ample parking, a detached garage and a shed and newer mechanicals. Conveniently located close to Peterborough General hospital, schools, shopping, transit, and major routes, this versatile home offers the perfect blend of comfort, function, and financial flexibility.Whether you're looking to live in one unit and rent the other, or accommodate family with privacy, this property is a rare find in Peterborough! |
| Price | $449,999 |
| Taxes: | $2560.00 |
| Assessment Year: | 2024 |
| Occupancy: | Tenant |
| Address: | 425 Parkhill Road West , Peterborough Central, K9H 3J2, Peterborough |
| Directions/Cross Streets: | PARKHILL RD. W/ PARK ST N |
| Rooms: | 6 |
| Rooms +: | 4 |
| Bedrooms: | 2 |
| Bedrooms +: | 2 |
| Family Room: | T |
| Basement: | Separate Ent, Finished |
| Level/Floor | Room | Length(ft) | Width(ft) | Descriptions | |
| Room 1 |
| Washroom Type | No. of Pieces | Level |
| Washroom Type 1 | 3 | Basement |
| Washroom Type 2 | 3 | Main |
| Washroom Type 3 | 0 | |
| Washroom Type 4 | 0 | |
| Washroom Type 5 | 0 | |
| Washroom Type 6 | 3 | Basement |
| Washroom Type 7 | 3 | Main |
| Washroom Type 8 | 0 | |
| Washroom Type 9 | 0 | |
| Washroom Type 10 | 0 |
| Total Area: | 0.00 |
| Property Type: | Detached |
| Style: | Bungalow |
| Exterior: | Vinyl Siding |
| Garage Type: | Detached |
| (Parking/)Drive: | Available, |
| Drive Parking Spaces: | 3 |
| Park #1 | |
| Parking Type: | Available, |
| Park #2 | |
| Parking Type: | Available |
| Park #3 | |
| Parking Type: | Private |
| Pool: | None |
| Approximatly Square Footage: | 700-1100 |
| CAC Included: | N |
| Water Included: | N |
| Cabel TV Included: | N |
| Common Elements Included: | N |
| Heat Included: | N |
| Parking Included: | N |
| Condo Tax Included: | N |
| Building Insurance Included: | N |
| Fireplace/Stove: | N |
| Heat Type: | Forced Air |
| Central Air Conditioning: | Central Air |
| Central Vac: | N |
| Laundry Level: | Syste |
| Ensuite Laundry: | F |
| Sewers: | Sewer |
$
%
Years
This calculator is for demonstration purposes only. Always consult a professional
financial advisor before making personal financial decisions.
| Although the information displayed is believed to be accurate, no warranties or representations are made of any kind. |
| PINNACLE ONE REAL ESTATE INC. |
|
|

Mina Nourikhalichi
Broker
Dir:
416-882-5419
Bus:
905-731-2000
Fax:
905-886-7556
| Book Showing | Email a Friend |
Jump To:
At a Glance:
| Type: | Freehold - Detached |
| Area: | Peterborough |
| Municipality: | Peterborough Central |
| Neighbourhood: | 3 North |
| Style: | Bungalow |
| Tax: | $2,560 |
| Beds: | 2+2 |
| Baths: | 2 |
| Fireplace: | N |
| Pool: | None |
Locatin Map:
Payment Calculator:

