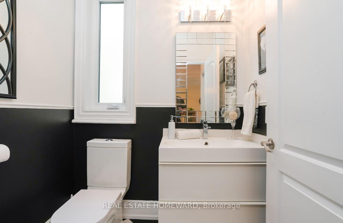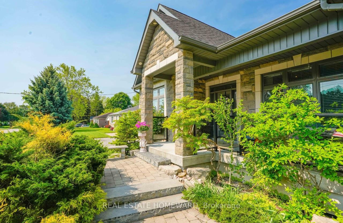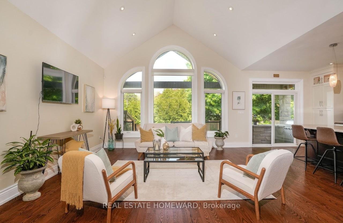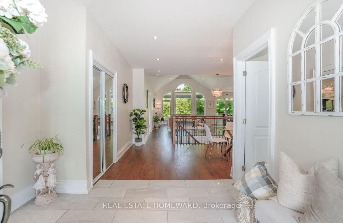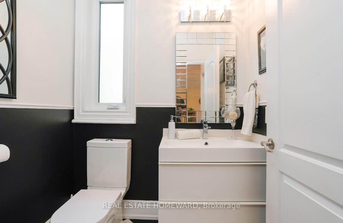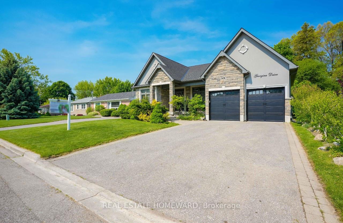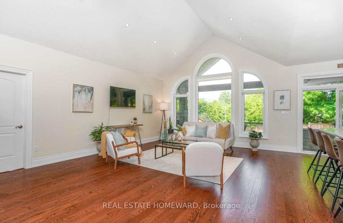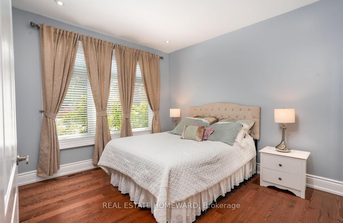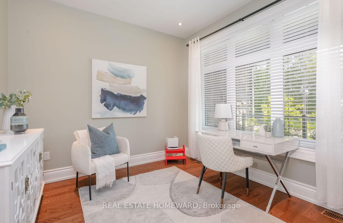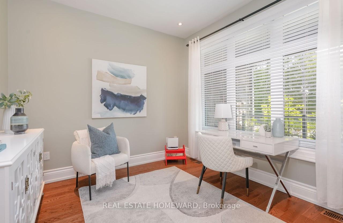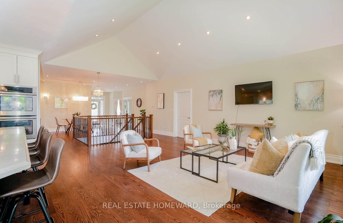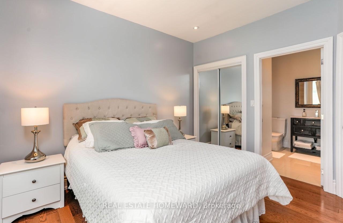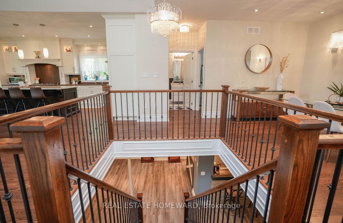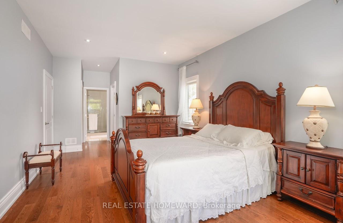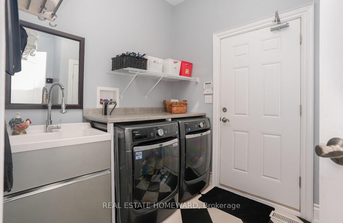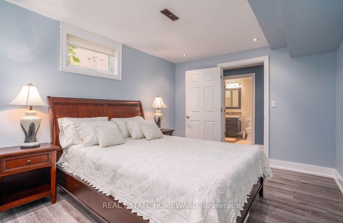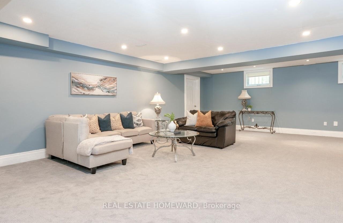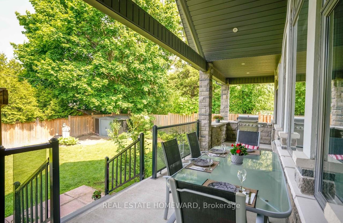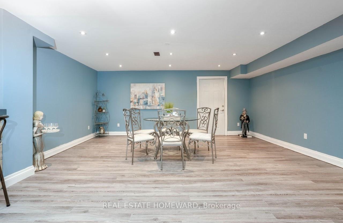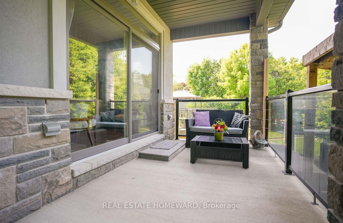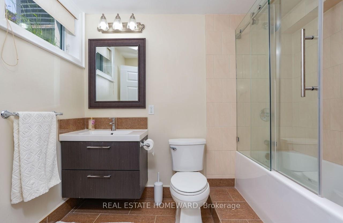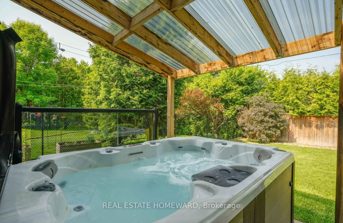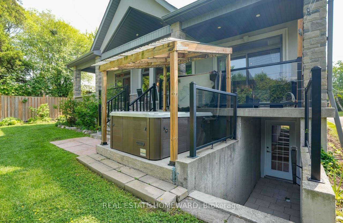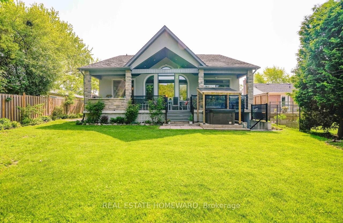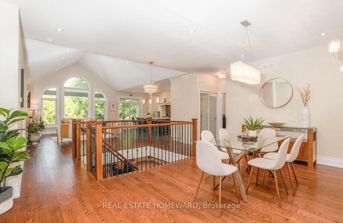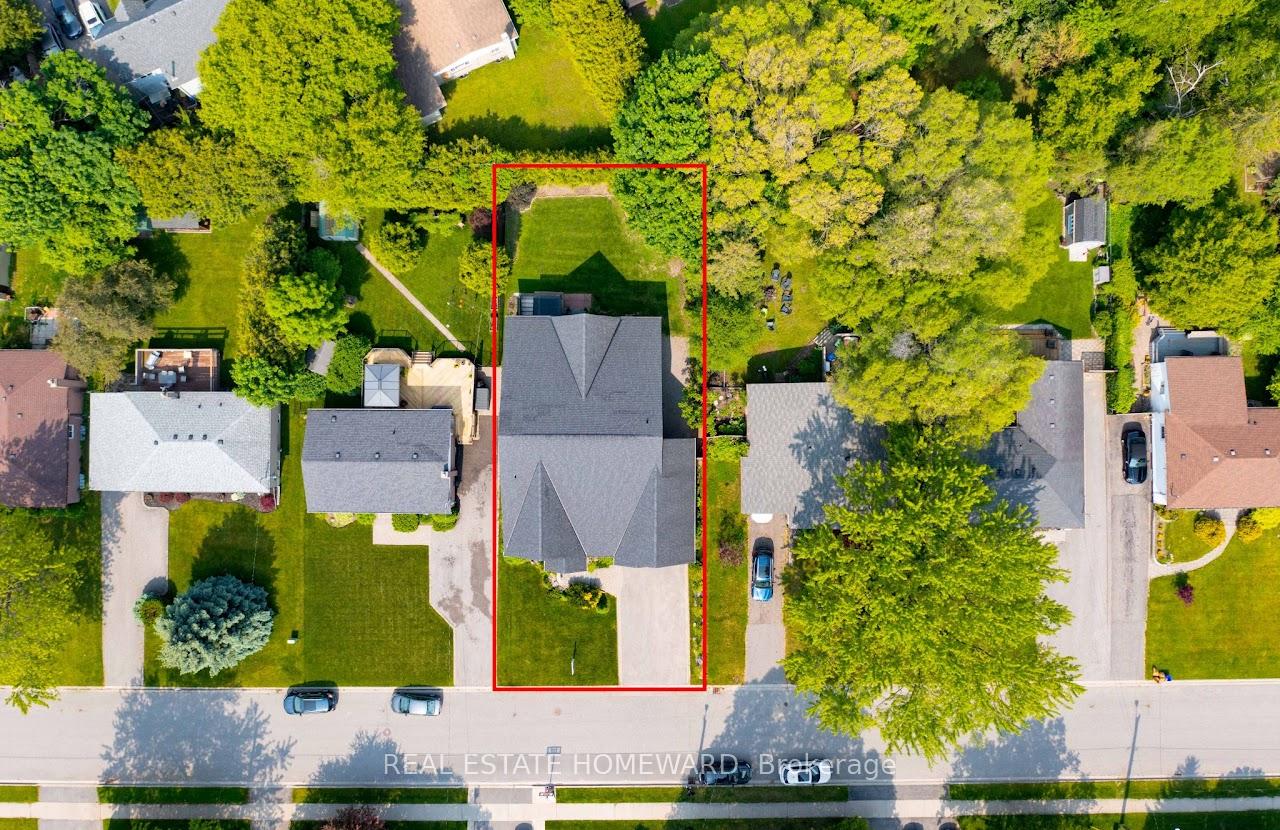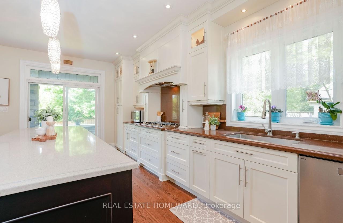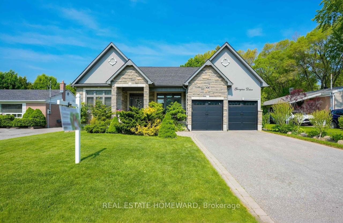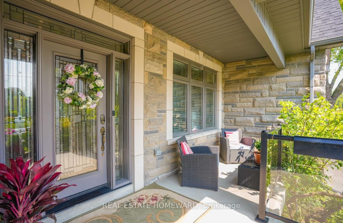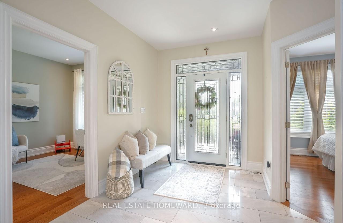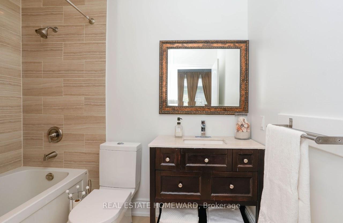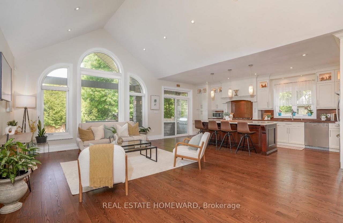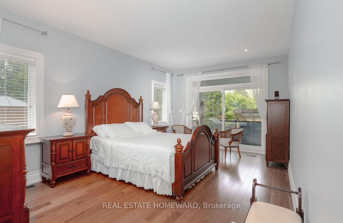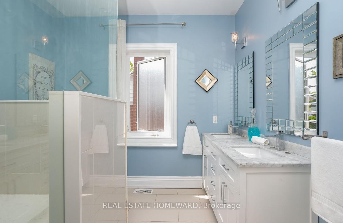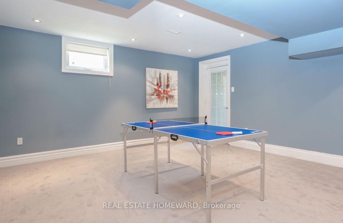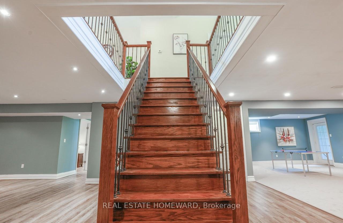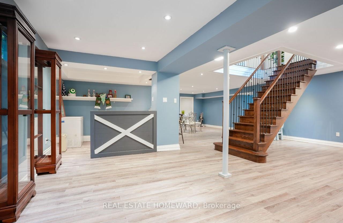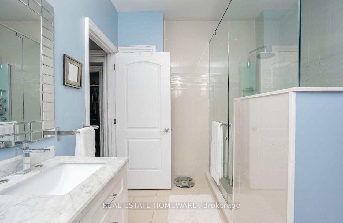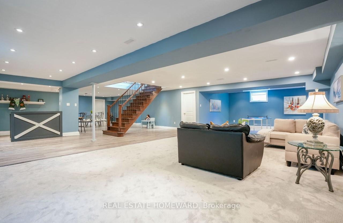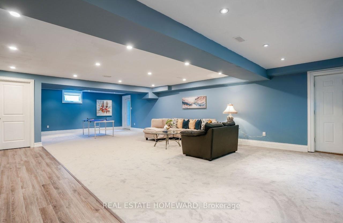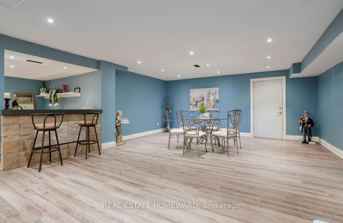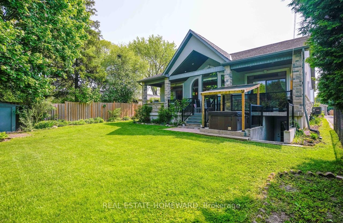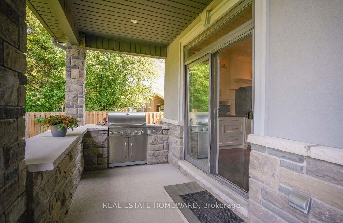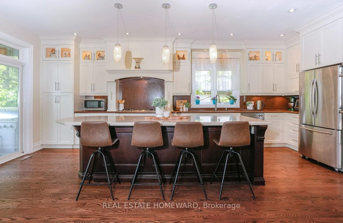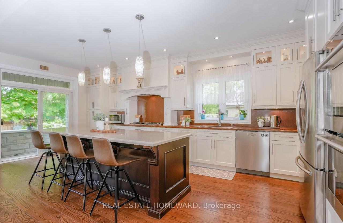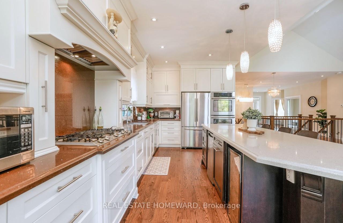$1,375,000
Available - For Sale
Listing ID: E12201416
56 Georgina Driv , Ajax, L1S 6C3, Durham
| Elegant, Custom-Built Bungalow in Prime Location Ideal for Those Transitioning to Single-Level Living. Welcome to this meticulously crafted bungalow, nestled in one of the area's most desirable and well-connected neighborhoods. Just a short walk to the GO Train, minutes from Hwy 401, and close to schools, shops, and daily conveniences, this home offers an exceptional blend of comfort, quality, and convenience. Thoughtfully designed for those looking to transition from a two-storey home to a more manageable, upscale lifestyle, this residence provides spacious, one-level living without compromising on elegance or function. Property Highlights: 3 bedrooms + office/den (easily convertible to a 4th bedroom)Gourmet kitchen with high-end finishes, open to living and dining areas. Primary suite features a spa-like ensuite, double closet, and large walk-in closet. Main-floor laundry and double car garage for added ease. Professionally landscaped backyard with hot tub, covered veranda, and blooming perennials. Built with premium materials and a layout tailored for comfortable, long-term living. Impeccably maintained true pride of ownership; Whether you're a mature buyer looking to simplify, or someone seeking a high-quality bungalow in a top-tier location, this home is a rare find. |
| Price | $1,375,000 |
| Taxes: | $9123.00 |
| Assessment Year: | 2024 |
| Occupancy: | Owner |
| Address: | 56 Georgina Driv , Ajax, L1S 6C3, Durham |
| Directions/Cross Streets: | Church St and Kingston rd |
| Rooms: | 7 |
| Rooms +: | 5 |
| Bedrooms: | 3 |
| Bedrooms +: | 1 |
| Family Room: | F |
| Basement: | Finished wit, Separate Ent |
| Level/Floor | Room | Length(ft) | Width(ft) | Descriptions | |
| Room 1 | Ground | Foyer | 9.09 | 4.2 | Ceramic Floor |
| Room 2 | Second | Bedroom 2 | 10 | 11.68 | Hardwood Floor, 4 Pc Ensuite, Large Window |
| Room 3 | Ground | Office | 10 | 10.36 | Hardwood Floor, Large Window |
| Room 4 | Ground | Dining Ro | 18.7 | 9.77 | Hardwood Floor, Open Concept, Combined w/Living |
| Room 5 | Ground | Living Ro | 17.68 | 20.07 | Hardwood Floor, Open Concept, Combined w/Family |
| Room 6 | Ground | Kitchen | 9.91 | 22.07 | Hardwood Floor, Granite Counters, Stainless Steel Appl |
| Room 7 | Ground | Primary B | 11.09 | 17.78 | 4 Pc Ensuite, Walk-In Closet(s), W/O To Balcony |
| Room 8 | Ground | Laundry | 9.91 | 9.09 | Ceramic Floor, Laundry Sink |
| Room 9 | Basement | Other | 3.64 | 27.22 | Wet Bar |
| Room 10 | Basement | Family Ro | 15.97 | 22.07 | Broadloom, Walk-Out |
| Room 11 | Basement | Recreatio | 15.97 | 22.07 | Broadloom |
| Room 12 | Basement | Other | 18.17 | 22.07 | Laminate |
| Room 13 | Basement | Bedroom | 10.07 | 14.27 | Laminate, 4 Pc Ensuite, Double Closet |
| Room 14 | Basement | Play | 18.17 | 22.07 |
| Washroom Type | No. of Pieces | Level |
| Washroom Type 1 | 2 | Ground |
| Washroom Type 2 | 4 | Ground |
| Washroom Type 3 | 4 | Ground |
| Washroom Type 4 | 4 | Basement |
| Washroom Type 5 | 0 |
| Total Area: | 0.00 |
| Property Type: | Detached |
| Style: | Bungalow |
| Exterior: | Stucco (Plaster) |
| Garage Type: | Built-In |
| (Parking/)Drive: | Private Do |
| Drive Parking Spaces: | 3 |
| Park #1 | |
| Parking Type: | Private Do |
| Park #2 | |
| Parking Type: | Private Do |
| Pool: | None |
| Approximatly Square Footage: | 2000-2500 |
| CAC Included: | N |
| Water Included: | N |
| Cabel TV Included: | N |
| Common Elements Included: | N |
| Heat Included: | N |
| Parking Included: | N |
| Condo Tax Included: | N |
| Building Insurance Included: | N |
| Fireplace/Stove: | Y |
| Heat Type: | Forced Air |
| Central Air Conditioning: | Central Air |
| Central Vac: | Y |
| Laundry Level: | Syste |
| Ensuite Laundry: | F |
| Sewers: | Sewer |
| Utilities-Cable: | Y |
| Utilities-Hydro: | Y |
$
%
Years
This calculator is for demonstration purposes only. Always consult a professional
financial advisor before making personal financial decisions.
| Although the information displayed is believed to be accurate, no warranties or representations are made of any kind. |
| REAL ESTATE HOMEWARD |
|
|

Mina Nourikhalichi
Broker
Dir:
416-882-5419
Bus:
905-731-2000
Fax:
905-886-7556
| Virtual Tour | Book Showing | Email a Friend |
Jump To:
At a Glance:
| Type: | Freehold - Detached |
| Area: | Durham |
| Municipality: | Ajax |
| Neighbourhood: | Central West |
| Style: | Bungalow |
| Tax: | $9,123 |
| Beds: | 3+1 |
| Baths: | 4 |
| Fireplace: | Y |
| Pool: | None |
Locatin Map:
Payment Calculator:

