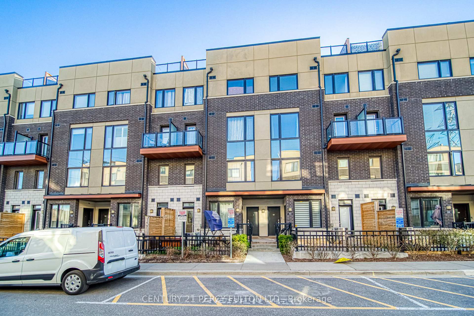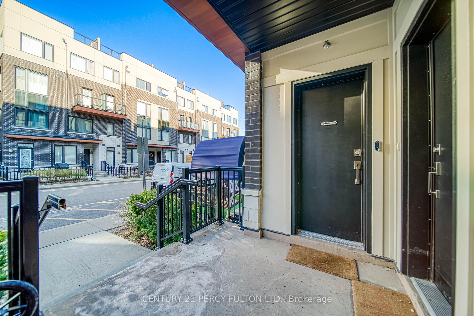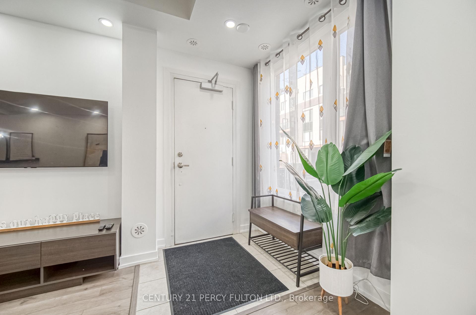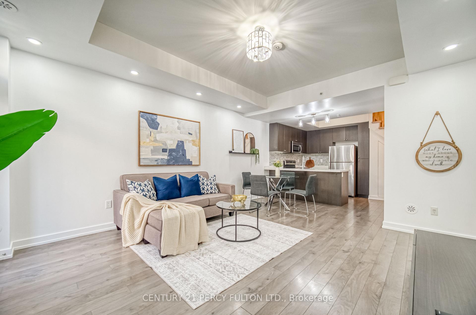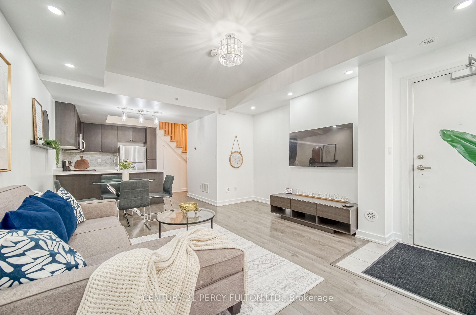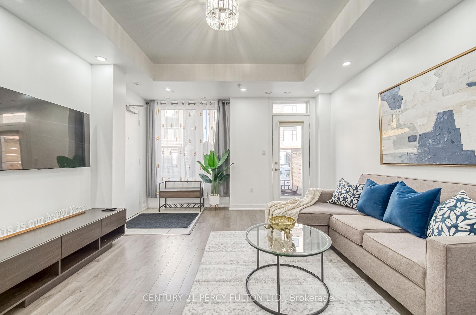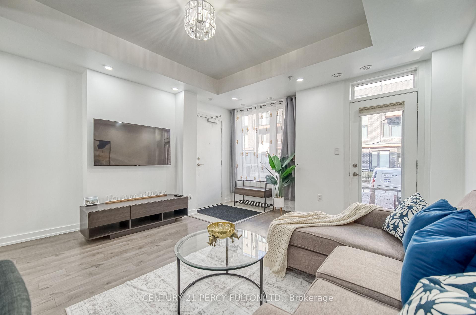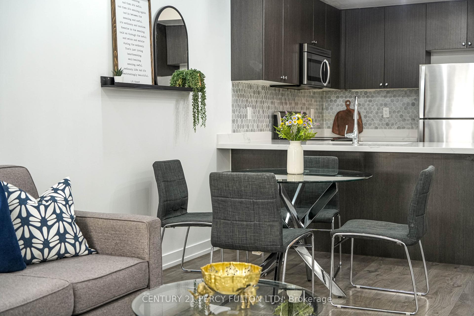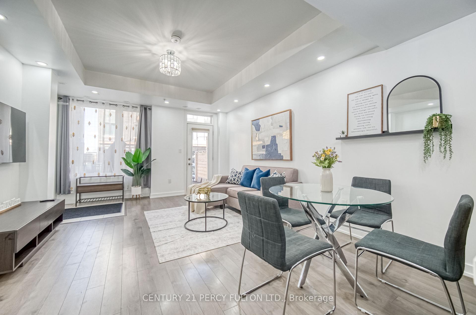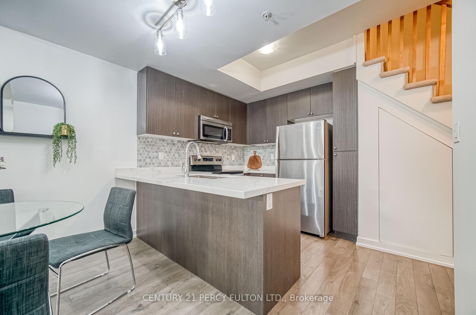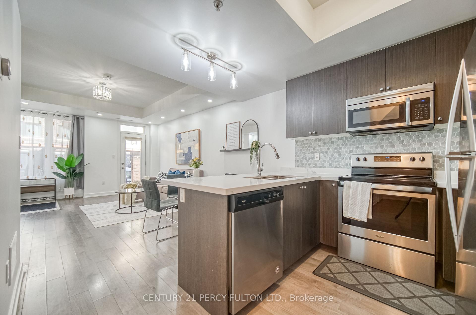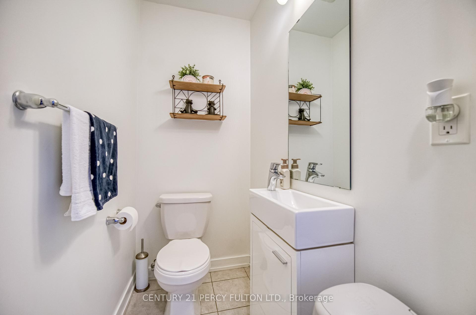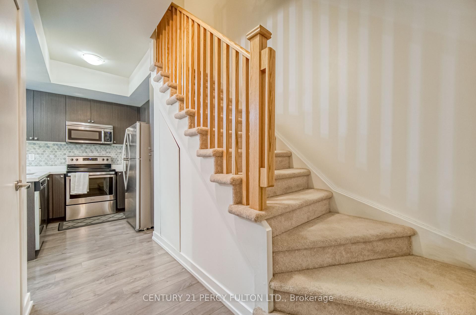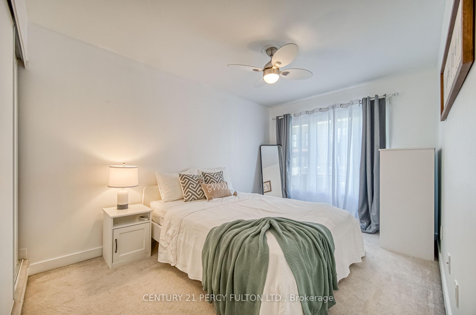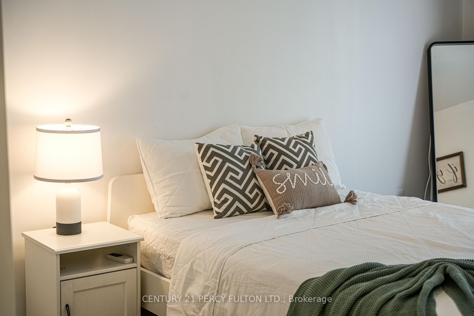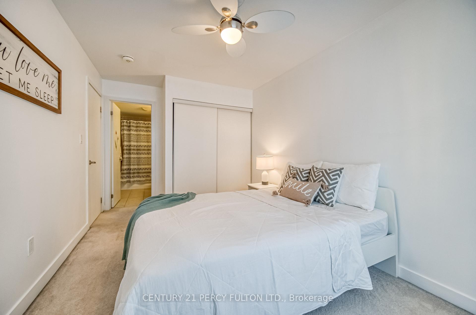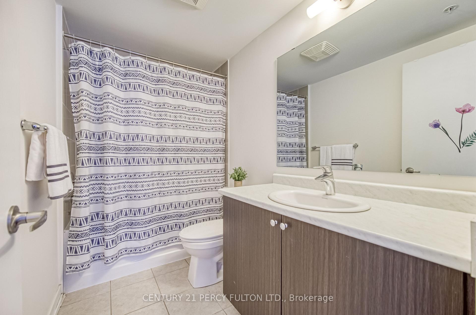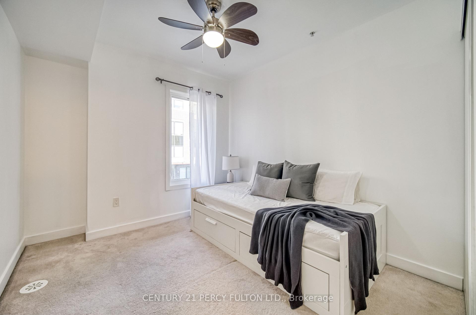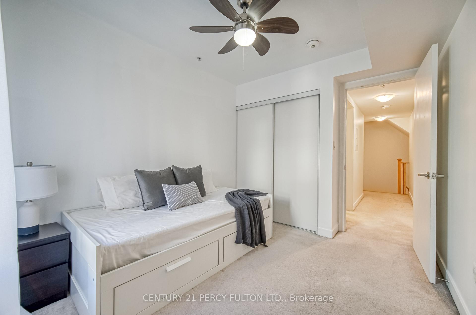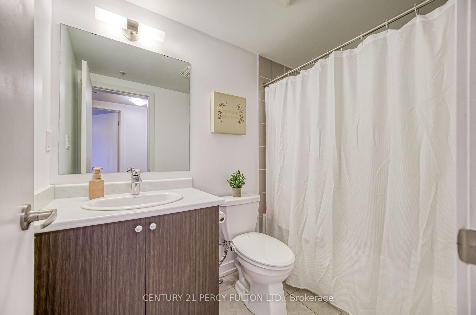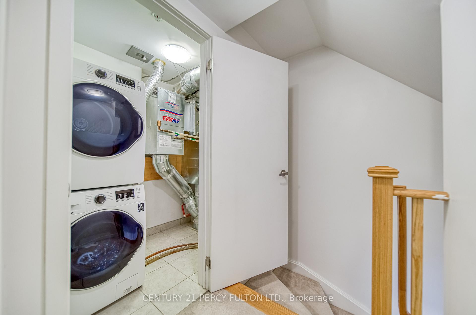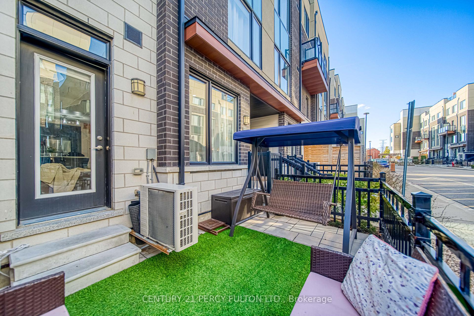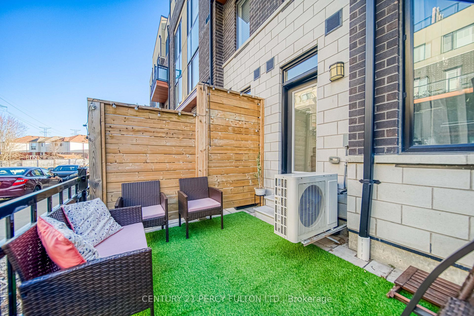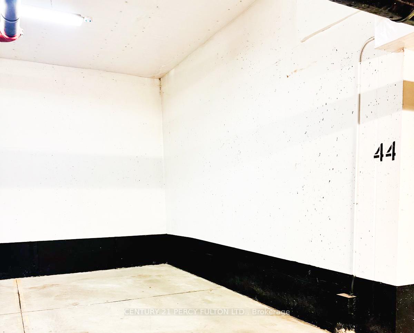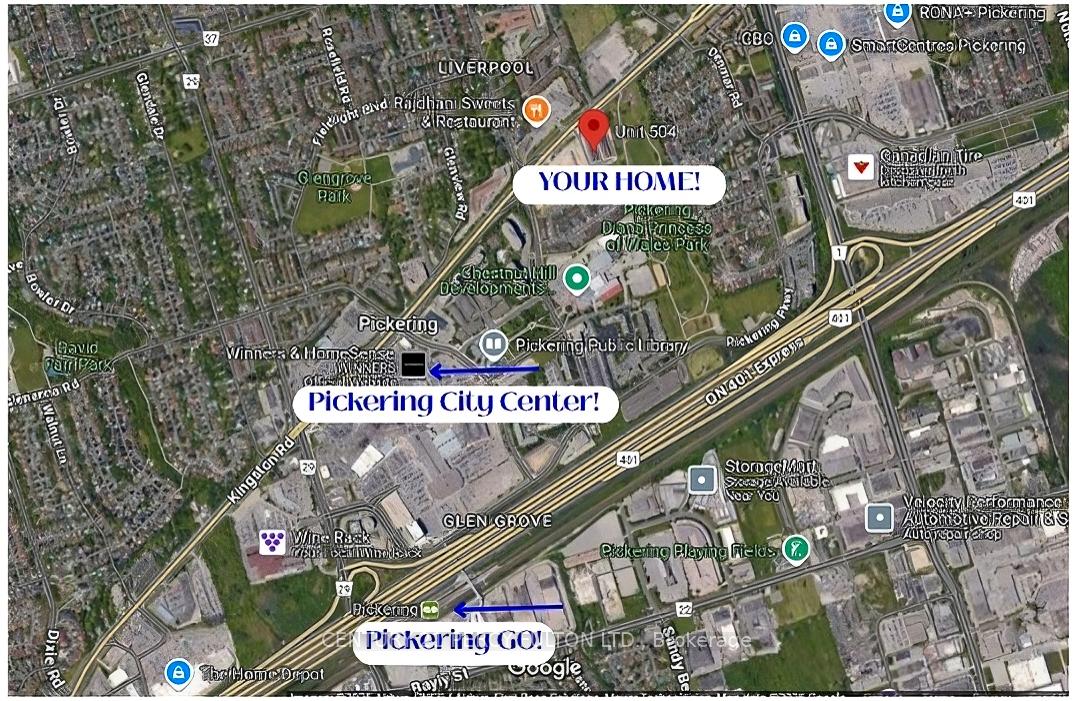$619,999
Available - For Sale
Listing ID: E12207619
1555 Kingston Road , Pickering, L1V 0E9, Durham
| Modern townhome in a prime Pickering location move-in ready! Welcome to Center Point Towns by Marshall Homes. This bright and stylish home features tall ceilings with new LED pot lights (2025), upgraded laminate flooring on the main level, and a sleek, open-concept kitchen with upgraded quartz countertops (2025), stainless steel appliances (2019), ample storage, and a convenient breakfast bar. Enjoy two spacious bedrooms and 2.5 modern bathrooms in a thoughtfully designed layout. Ideally located just steps from parks and playgrounds, and only minutes to the GO Station, Highway 401, Pickering Town Centre, schools, and more. You're also within walking distance to the Pickering Recreation Centre and public library! Located in a pet-friendly community, this home offers the perfect blend of comfort, convenience, and contemporary living. Bonus: The seller will cover the maintenance fees until December 31st, 2025! Move in with peace of mind and enjoy added savings right from day one. Don't miss this incredible opportunity!" |
| Price | $619,999 |
| Taxes: | $4173.90 |
| Occupancy: | Owner |
| Address: | 1555 Kingston Road , Pickering, L1V 0E9, Durham |
| Postal Code: | L1V 0E9 |
| Province/State: | Durham |
| Directions/Cross Streets: | Kingston RD and Valley Farm Rd |
| Level/Floor | Room | Length(ft) | Width(ft) | Descriptions | |
| Room 1 | Main | Living Ro | 18.56 | 13.25 | Laminate, Overlook Patio, Combined w/Dining |
| Room 2 | Main | Dining Ro | 18.56 | 13.25 | Laminate, Combined w/Living |
| Room 3 | Main | Kitchen | 8.43 | 7.08 | Laminate, Ceramic Backsplash, Quartz Counter |
| Room 4 | Second | Primary B | 13.19 | 9.09 | Laminate, 4 Pc Ensuite, Closet |
| Room 5 | Second | Bedroom 2 | 9.58 | 8.79 | Laminate, Closet |
| Washroom Type | No. of Pieces | Level |
| Washroom Type 1 | 4 | Second |
| Washroom Type 2 | 4 | Second |
| Washroom Type 3 | 2 | Main |
| Washroom Type 4 | 0 | |
| Washroom Type 5 | 0 | |
| Washroom Type 6 | 4 | Second |
| Washroom Type 7 | 4 | Second |
| Washroom Type 8 | 2 | Main |
| Washroom Type 9 | 0 | |
| Washroom Type 10 | 0 |
| Total Area: | 0.00 |
| Washrooms: | 3 |
| Heat Type: | Forced Air |
| Central Air Conditioning: | Central Air |
$
%
Years
This calculator is for demonstration purposes only. Always consult a professional
financial advisor before making personal financial decisions.
| Although the information displayed is believed to be accurate, no warranties or representations are made of any kind. |
| CENTURY 21 PERCY FULTON LTD. |
|
|

Mina Nourikhalichi
Broker
Dir:
416-882-5419
Bus:
905-731-2000
Fax:
905-886-7556
| Virtual Tour | Book Showing | Email a Friend |
Jump To:
At a Glance:
| Type: | Com - Condo Townhouse |
| Area: | Durham |
| Municipality: | Pickering |
| Neighbourhood: | Town Centre |
| Style: | 2-Storey |
| Tax: | $4,173.9 |
| Maintenance Fee: | $357.87 |
| Beds: | 2 |
| Baths: | 3 |
| Fireplace: | N |
Locatin Map:
Payment Calculator:

