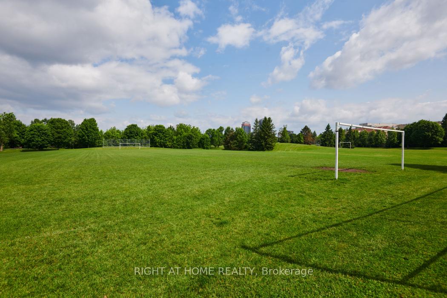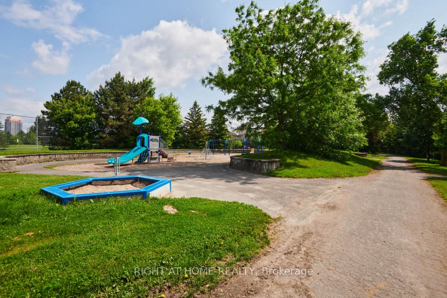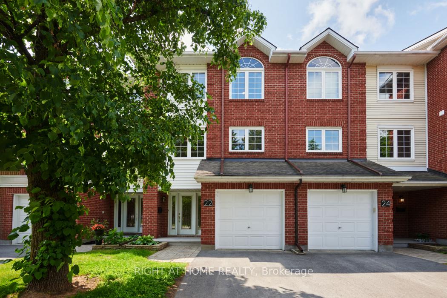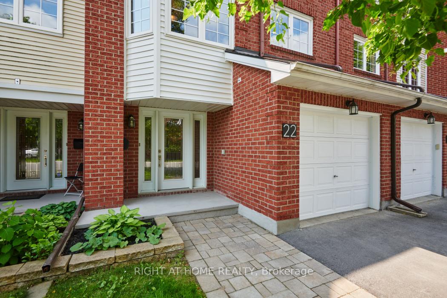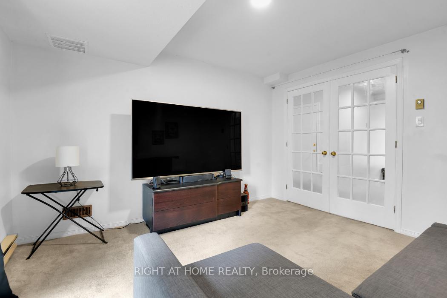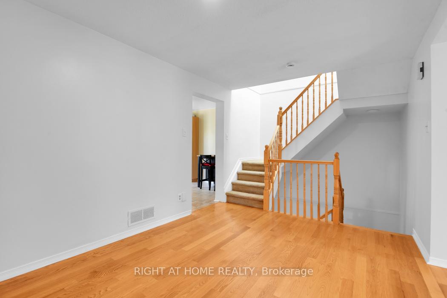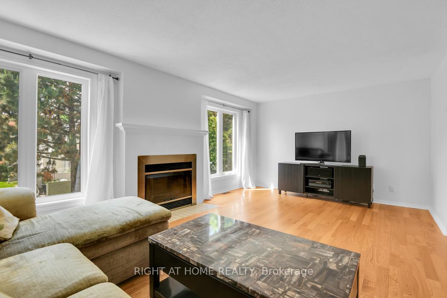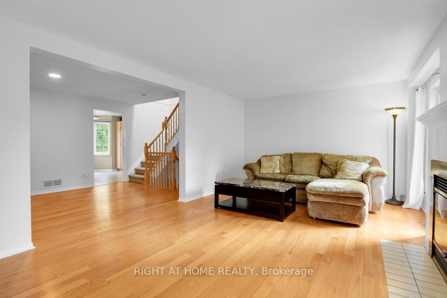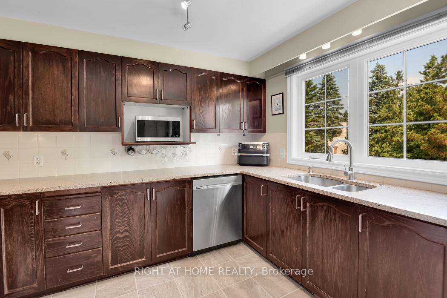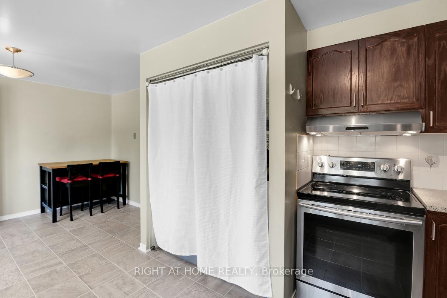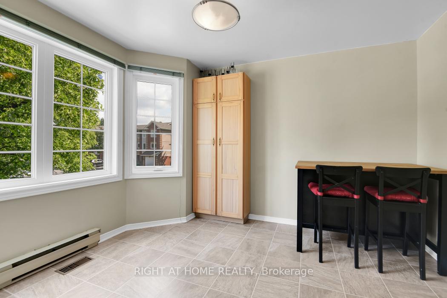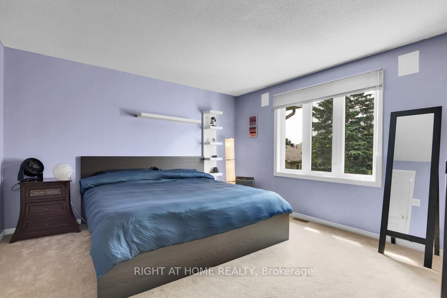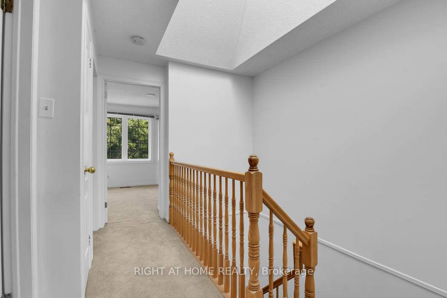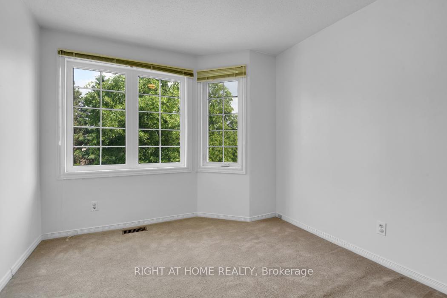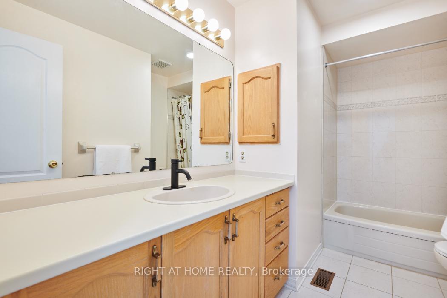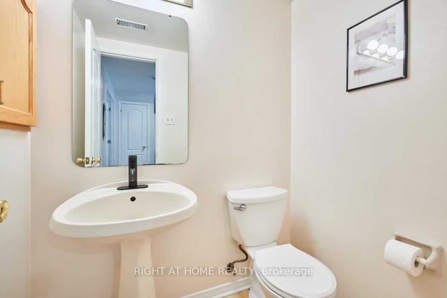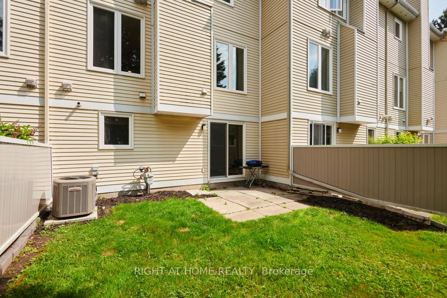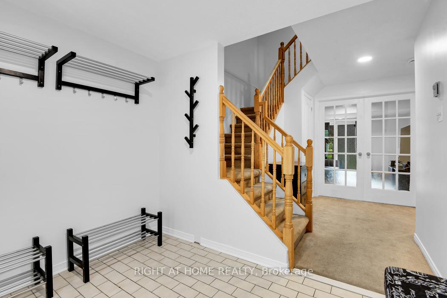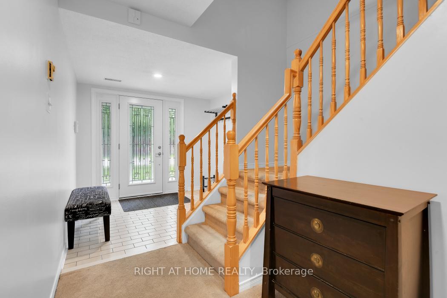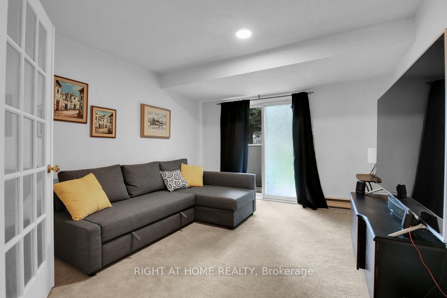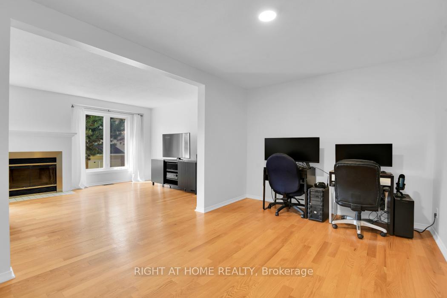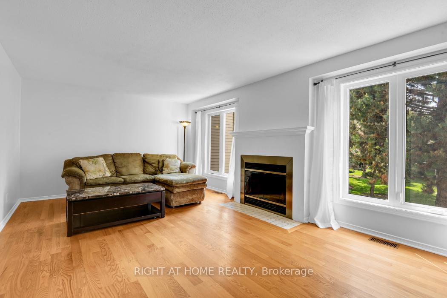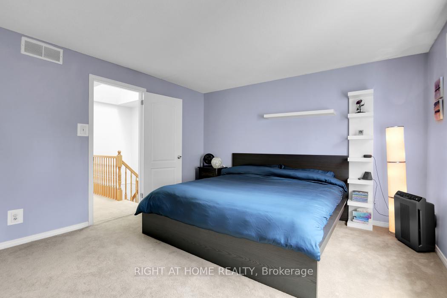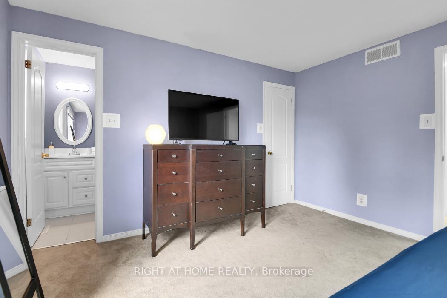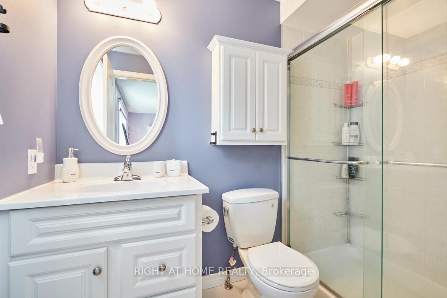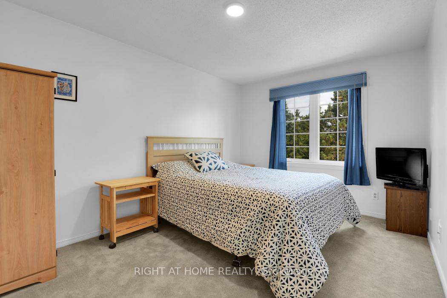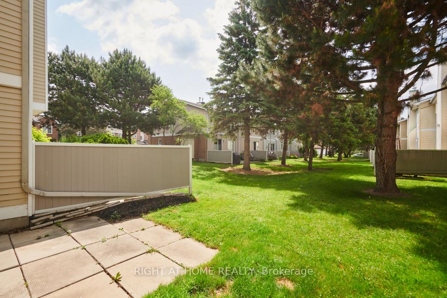$538,900
Available - For Sale
Listing ID: X12218301
22 Wrenwood Cres , South of Baseline to Knoxdale, K2G 5V5, Ottawa
| Welcome to 22 Wrenwood Crescent! A beautiful 3-storey townhome nestled on a quiet street in the highly sought-after Centrepointe neighbourhood. This is an ideal opportunity for first-time home buyers or investors. Bright and spacious throughout, the main level features a convenient powder room, access to the single-car garage, a utility/storage room, and a versatile space perfect for a home office or extra living area, with French doors leading to the backyard. The second floor boasts an open-concept layout with a generous dining and family room featuring a cozy fireplace, a sun-filled eat-in kitchen, and a laundry area. On the top floor, you'll find a large primary bedroom with a walk-in closet and ensuite, two additional bedrooms, a main 4-piece bathroom, and a skylight that brings natural light into the hallway. Enjoy the convenience of nearby schools, parks, the public library, transit, shopping, and Algonquin College, with easy access to the Queensway. Book your showing today! |
| Price | $538,900 |
| Taxes: | $4108.00 |
| Assessment Year: | 2024 |
| Occupancy: | Owner |
| Address: | 22 Wrenwood Cres , South of Baseline to Knoxdale, K2G 5V5, Ottawa |
| Postal Code: | K2G 5V5 |
| Province/State: | Ottawa |
| Directions/Cross Streets: | Dalecroft Crescent |
| Level/Floor | Room | Length(ft) | Width(ft) | Descriptions | |
| Room 1 | Main | Foyer | 8.92 | 7.84 | |
| Room 2 | Main | Family Ro | 12.33 | 11.05 | Overlooks Backyard |
| Room 3 | Main | Bathroom | 5.35 | 4.07 | 2 Pc Bath |
| Room 4 | Main | Utility R | 12.5 | 8.23 | |
| Room 5 | Second | Kitchen | 19.48 | 11.09 | Eat-in Kitchen |
| Room 6 | Second | Living Ro | 19.48 | 11.58 | Fireplace |
| Room 7 | Second | Dining Ro | 14.07 | 9.51 | |
| Room 8 | Third | Primary B | 14.17 | 12.5 | Walk-In Closet(s) |
| Room 9 | Third | Bathroom | 7.9 | 4.82 | 3 Pc Ensuite |
| Room 10 | Third | Bedroom | 13.91 | 9.68 | |
| Room 11 | Third | Bedroom | 10.33 | 9.32 | |
| Room 12 | Third | Bathroom | 10.59 | 4.92 | 4 Pc Bath |
| Washroom Type | No. of Pieces | Level |
| Washroom Type 1 | 2 | Main |
| Washroom Type 2 | 0 | |
| Washroom Type 3 | 4 | Third |
| Washroom Type 4 | 0 | |
| Washroom Type 5 | 3 | Third |
| Washroom Type 6 | 2 | Main |
| Washroom Type 7 | 0 | |
| Washroom Type 8 | 4 | Third |
| Washroom Type 9 | 0 | |
| Washroom Type 10 | 3 | Third |
| Total Area: | 0.00 |
| Washrooms: | 3 |
| Heat Type: | Forced Air |
| Central Air Conditioning: | Central Air |
$
%
Years
This calculator is for demonstration purposes only. Always consult a professional
financial advisor before making personal financial decisions.
| Although the information displayed is believed to be accurate, no warranties or representations are made of any kind. |
| RIGHT AT HOME REALTY |
|
|

Mina Nourikhalichi
Broker
Dir:
416-882-5419
Bus:
905-731-2000
Fax:
905-886-7556
| Book Showing | Email a Friend |
Jump To:
At a Glance:
| Type: | Com - Condo Townhouse |
| Area: | Ottawa |
| Municipality: | South of Baseline to Knoxdale |
| Neighbourhood: | 7607 - Centrepointe |
| Style: | 3-Storey |
| Tax: | $4,108 |
| Maintenance Fee: | $456.53 |
| Beds: | 3 |
| Baths: | 3 |
| Fireplace: | Y |
Locatin Map:
Payment Calculator:

