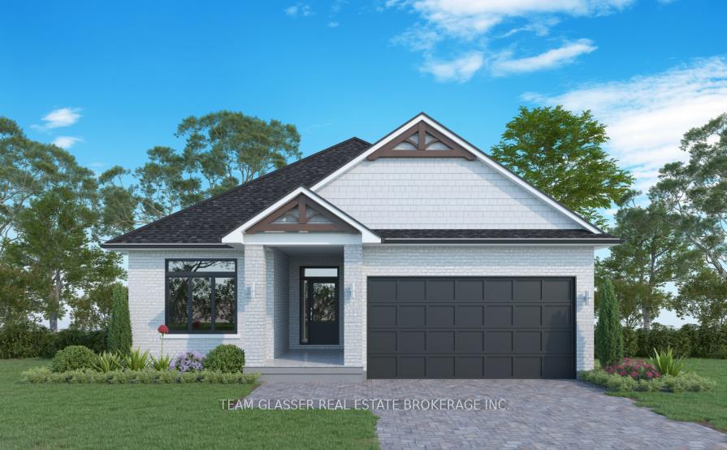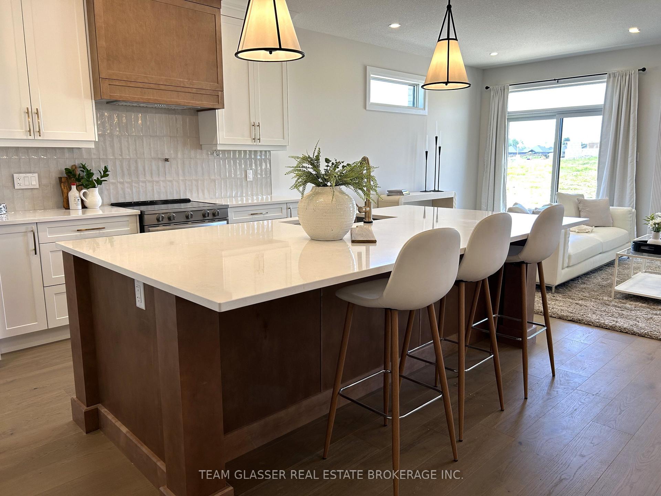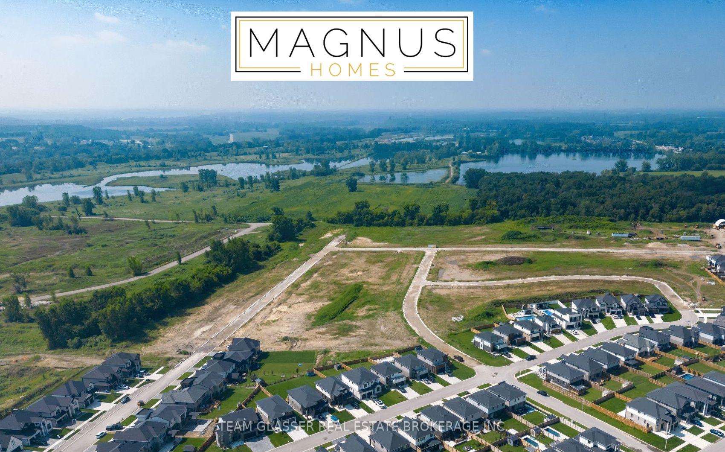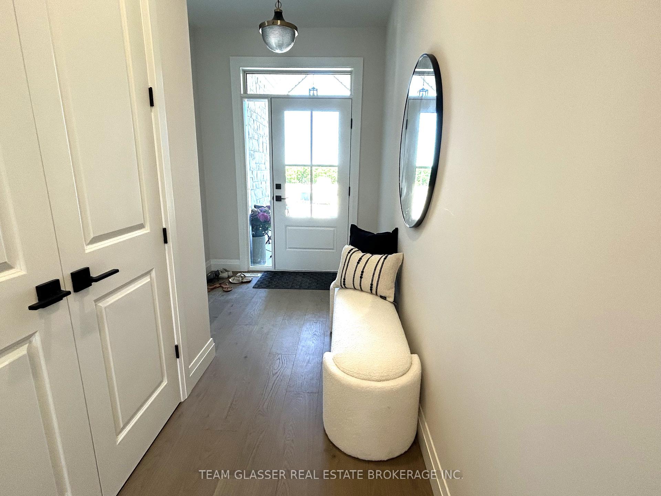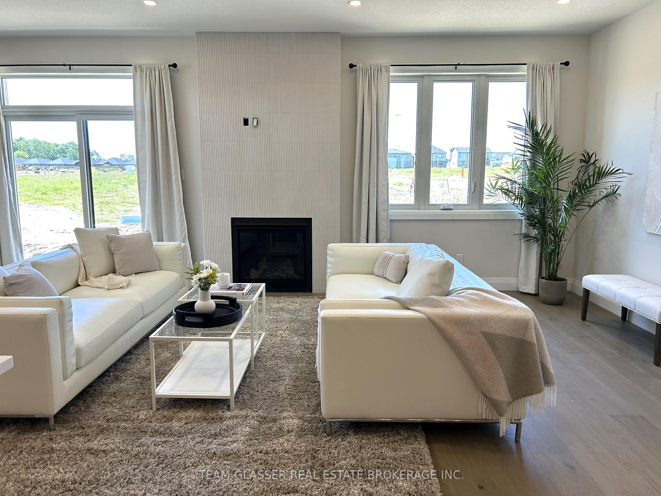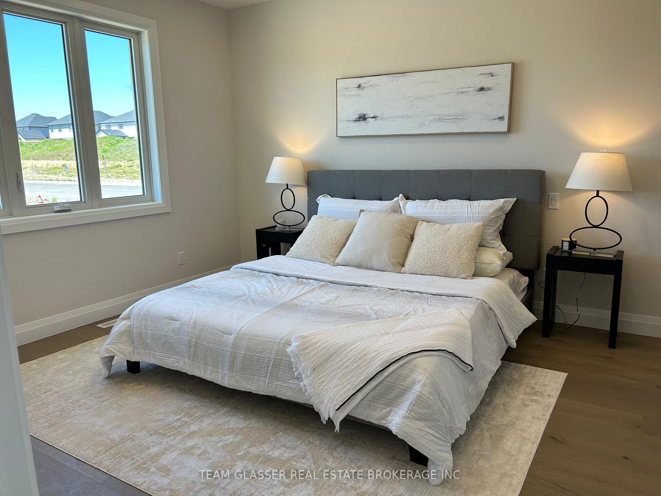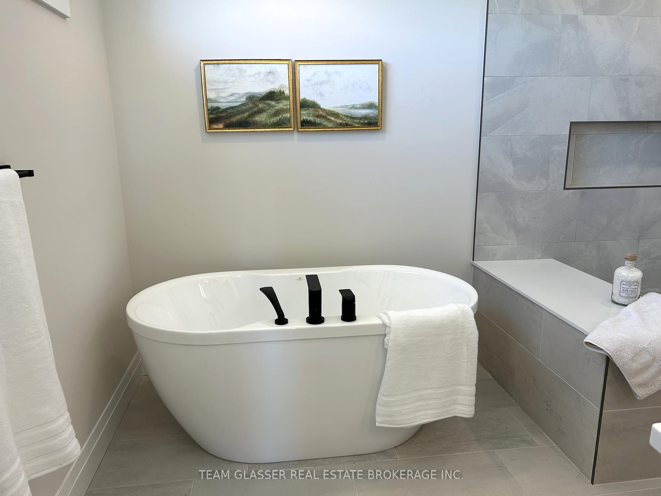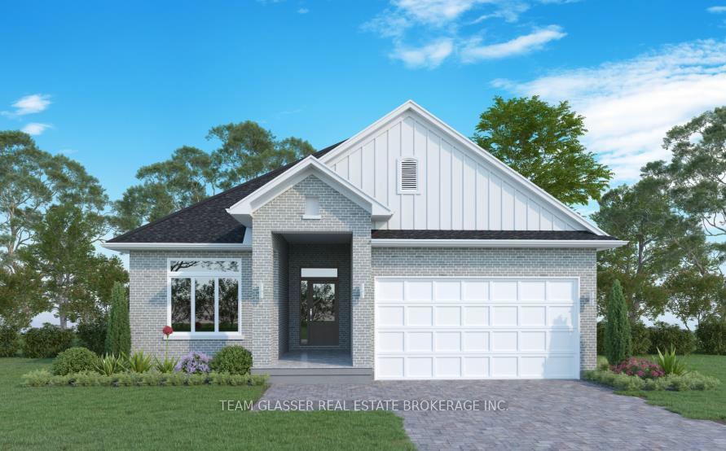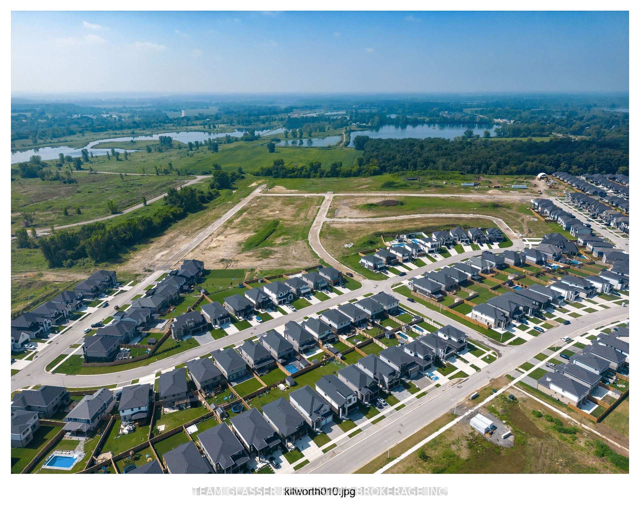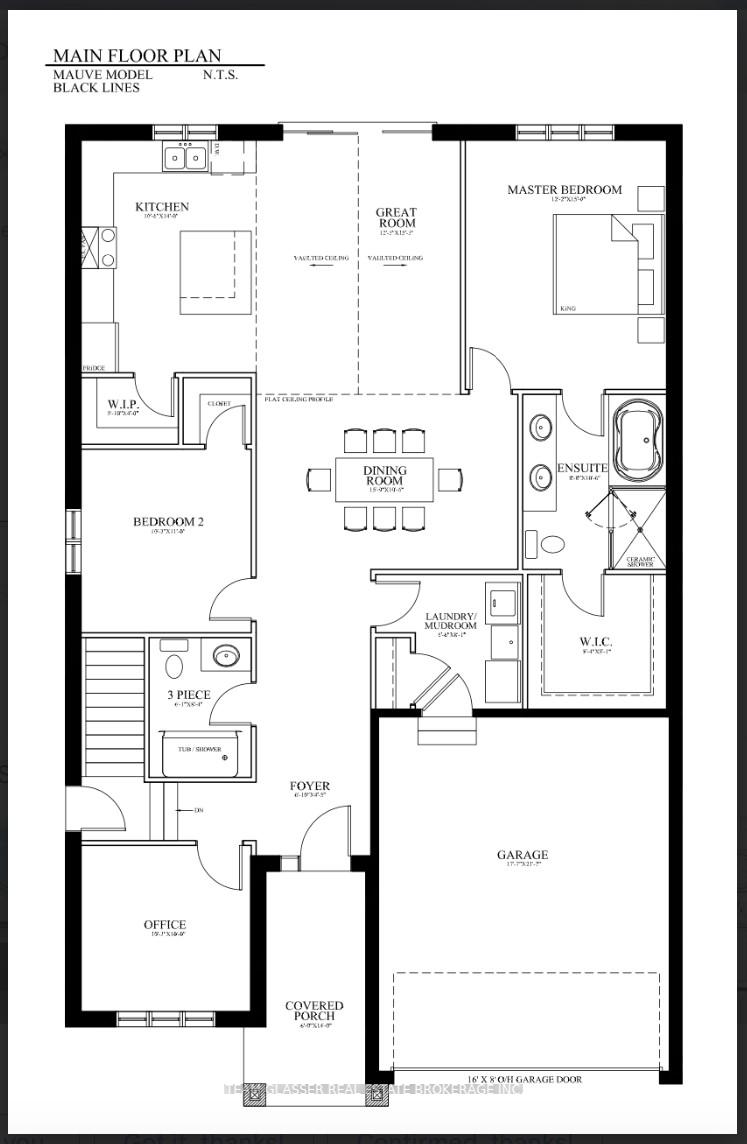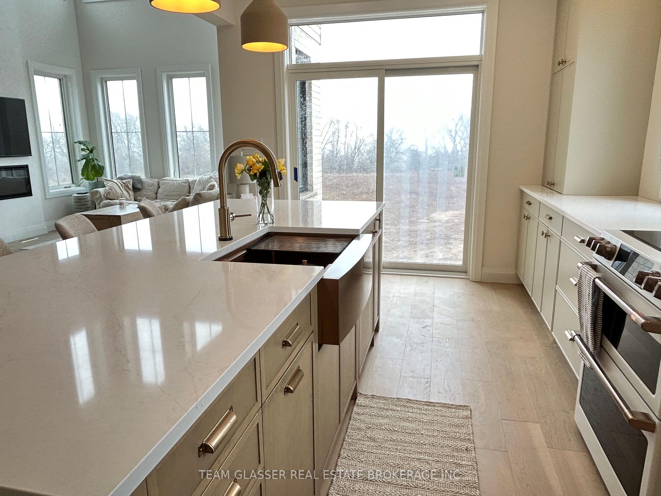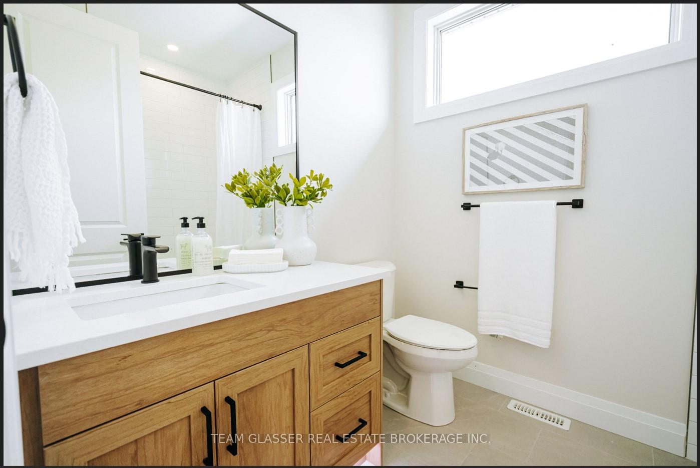$950,000
Available - For Sale
Listing ID: X12218478
79 Allister Driv , Middlesex Centre, N0L 1R0, Middlesex
| Stunning Orchid Model Bungalow. TO BE BUILT by Magnus HOMES. **Check out the quality of our NEW Model Home (2 Storey) at 72 Allister Drive in Kilworth Heights (Sat/Sun 2-4pm).Tasteful Elegance. This 1800 sqft One floor Magnus Home will sit on a 45 ft standard lot in the New Kilworth Heights sub-division west of London. Stunning Spacious Great room with Cathedral ceilings, lots of windows to light up the open concept Family/Eating area & kitchen with sit-around Island. Great room has a walk-out a future deck area for outdoor dinners. With 3 bedrooms & 2 baths on the main floor and premium Engineered hardwoods throughout, ceramic in Baths. The ensuite bath has custom glass showers! Many models to choose from with larger lot sizes and premium choices as well. **PHOTOS of other Magnus Built homes and MODELS)This home has a handy garage stairway down with a separate entrance to the extra-deep almost 9 ft. basement for a finished In-law suite (or for family visits). The basement is finished (approx $65,000) or have Magnus leave that to you (Unfin bsmt this home is priced at $950,000). Choose to build another 1600 sq ft Bungalow plans, bungaloft, 2 storeys ranging from 1785 sq ft and up. Let Magnus Homes Build your Quality Dream Home in the active, friendly neighbourhood of Kilworth/Komoka! Wide array of quality colour coordinated exterior &interior materials from builders samples and several upgrade options to choose from. The lot will be fully sodded with a driveway for plenty of parking for entertaining as well as the 2 car attached garage. Larger Premium lots available. Choose your Lot and Build your Dream Home with Magnus in 2025. Great neighbourhood with country feel. We'd love our Designer to work with you to help you Build the home you hope for - Note: Listing agent is related to the Builder/Seller. We're looking forward to an end of 2025 move in! Where Quality comes Standard! Photos are of a Diff Model. |
| Price | $950,000 |
| Taxes: | $4000.00 |
| Occupancy: | Vacant |
| Address: | 79 Allister Driv , Middlesex Centre, N0L 1R0, Middlesex |
| Directions/Cross Streets: | From London head west on Oxford Street/Glendon Drive (Cty Rd 14) Past 'Five Corners' (Home Hardware) |
| Rooms: | 11 |
| Bedrooms: | 3 |
| Bedrooms +: | 0 |
| Family Room: | F |
| Basement: | Full, Unfinished |
| Level/Floor | Room | Length(ft) | Width(ft) | Descriptions | |
| Room 1 | Main | Great Roo | 22.34 | 14.83 | Carpet Free, Open Concept, Walk-Out |
| Room 2 | Main | Kitchen | 11.68 | 14.83 | |
| Room 3 | Main | Other | 10.66 | 14.83 | |
| Room 4 | Main | Foyer | 6.43 | 4.49 | |
| Room 5 | Main | Bathroom | 6.59 | 8.07 | Tile Floor, 4 Pc Bath |
| Room 6 | Main | Laundry | 9.41 | 7.51 | Carpet Free |
| Room 7 | Main | Primary B | 14.01 | 12.6 | Carpet Free |
| Room 8 | Main | Bedroom 2 | 10.23 | 10.99 | Carpet Free |
| Room 9 | Main | Bedroom 3 | 10.23 | 10.99 | Carpet Free |
| Room 10 | Main | Bathroom | 12.6 | 6.99 | 4 Pc Ensuite, Tile Floor, Ensuite Bath |
| Room 11 | Basement | Recreatio | 11.68 | 9.58 |
| Washroom Type | No. of Pieces | Level |
| Washroom Type 1 | 4 | Main |
| Washroom Type 2 | 4 | Main |
| Washroom Type 3 | 0 | |
| Washroom Type 4 | 0 | |
| Washroom Type 5 | 0 | |
| Washroom Type 6 | 4 | Main |
| Washroom Type 7 | 4 | Main |
| Washroom Type 8 | 0 | |
| Washroom Type 9 | 0 | |
| Washroom Type 10 | 0 |
| Total Area: | 0.00 |
| Approximatly Age: | New |
| Property Type: | Detached |
| Style: | Bungalow |
| Exterior: | Stone, Vinyl Siding |
| Garage Type: | Attached |
| (Parking/)Drive: | Private Do |
| Drive Parking Spaces: | 2 |
| Park #1 | |
| Parking Type: | Private Do |
| Park #2 | |
| Parking Type: | Private Do |
| Pool: | None |
| Approximatly Age: | New |
| Approximatly Square Footage: | 1500-2000 |
| Property Features: | Rec./Commun., River/Stream |
| CAC Included: | N |
| Water Included: | N |
| Cabel TV Included: | N |
| Common Elements Included: | N |
| Heat Included: | N |
| Parking Included: | N |
| Condo Tax Included: | N |
| Building Insurance Included: | N |
| Fireplace/Stove: | N |
| Heat Type: | Forced Air |
| Central Air Conditioning: | Central Air |
| Central Vac: | N |
| Laundry Level: | Syste |
| Ensuite Laundry: | F |
| Sewers: | Sewer |
$
%
Years
This calculator is for demonstration purposes only. Always consult a professional
financial advisor before making personal financial decisions.
| Although the information displayed is believed to be accurate, no warranties or representations are made of any kind. |
| TEAM GLASSER REAL ESTATE BROKERAGE INC. |
|
|

Mina Nourikhalichi
Broker
Dir:
416-882-5419
Bus:
905-731-2000
Fax:
905-886-7556
| Book Showing | Email a Friend |
Jump To:
At a Glance:
| Type: | Freehold - Detached |
| Area: | Middlesex |
| Municipality: | Middlesex Centre |
| Neighbourhood: | Kilworth |
| Style: | Bungalow |
| Approximate Age: | New |
| Tax: | $4,000 |
| Beds: | 3 |
| Baths: | 2 |
| Fireplace: | N |
| Pool: | None |
Locatin Map:
Payment Calculator:


