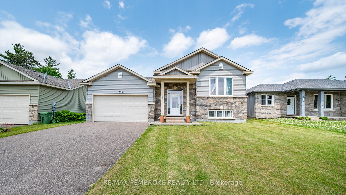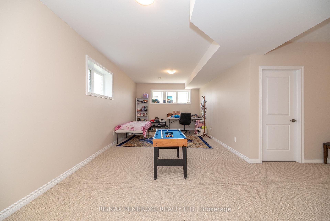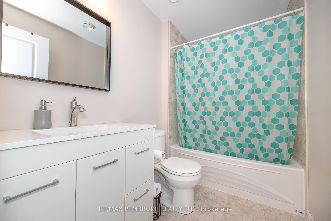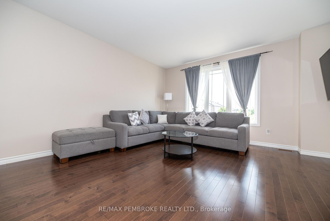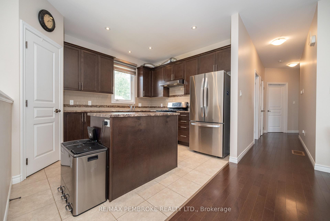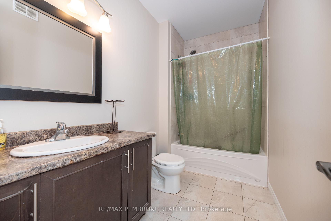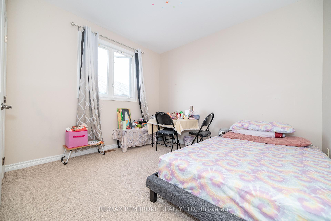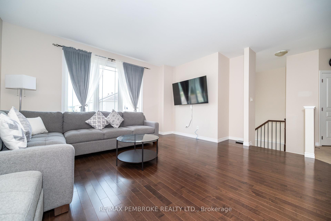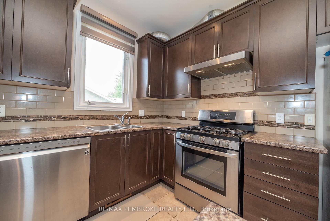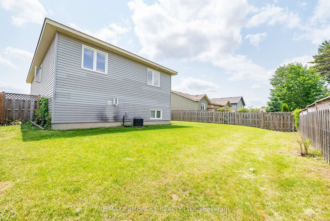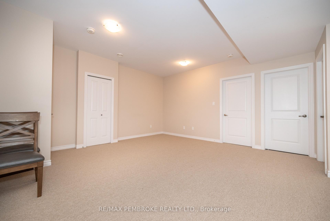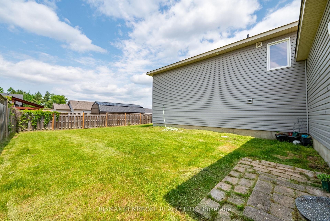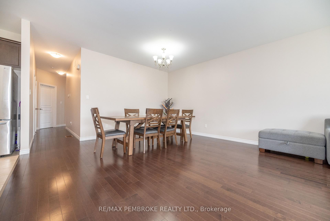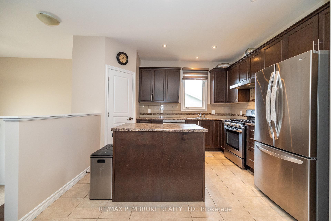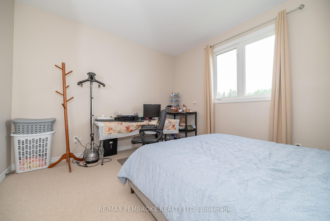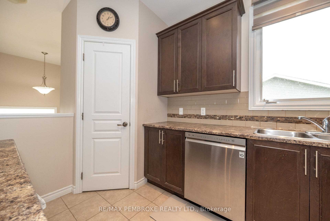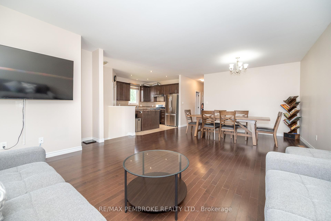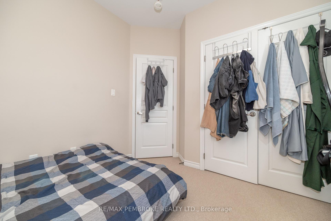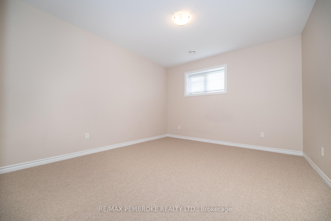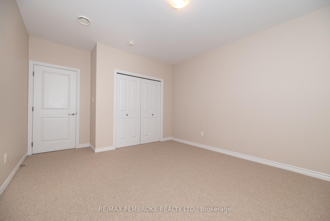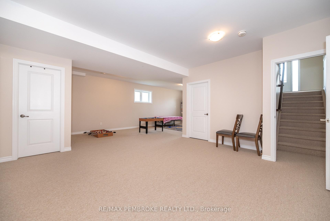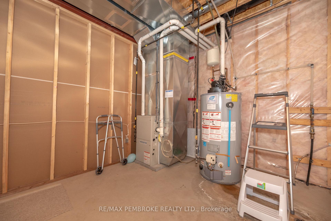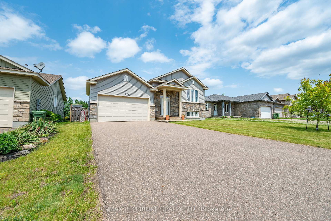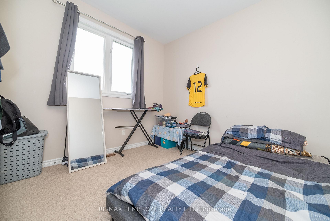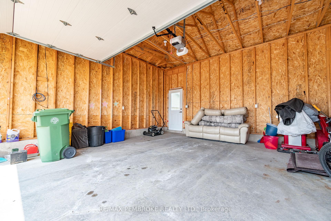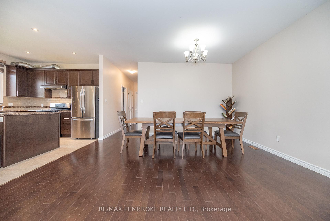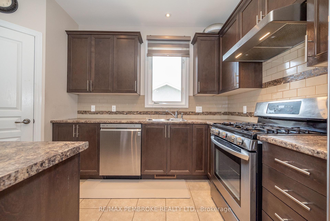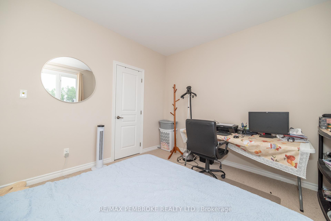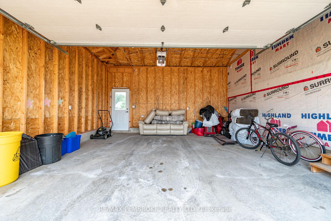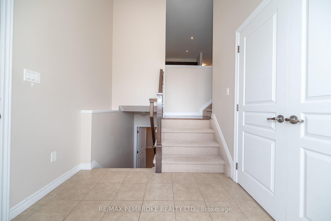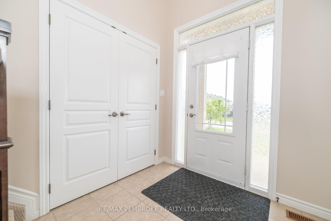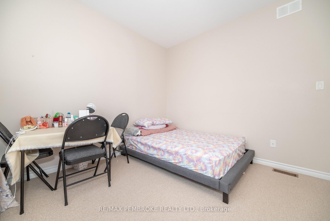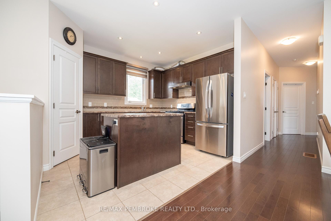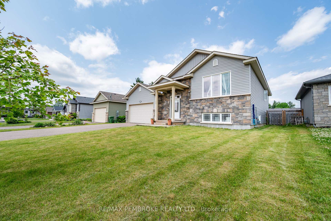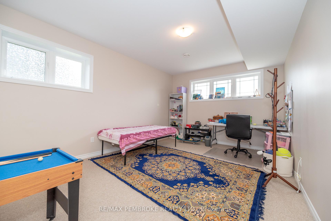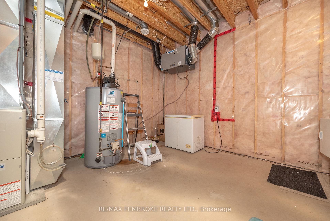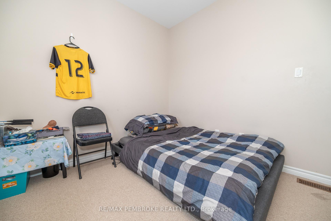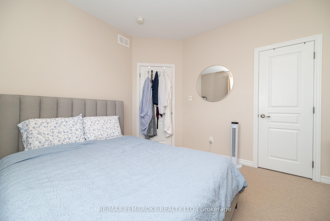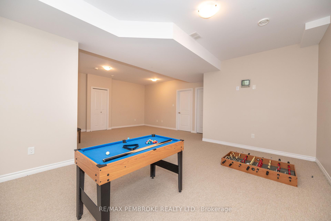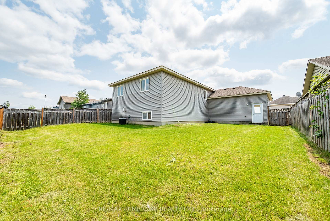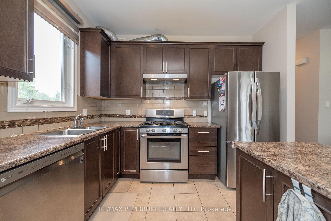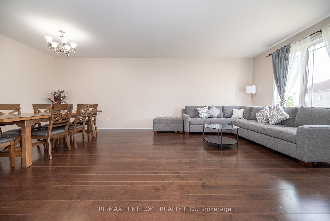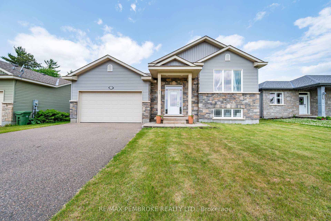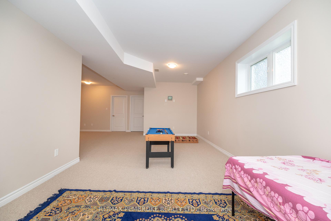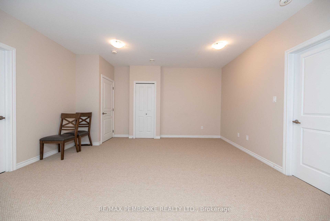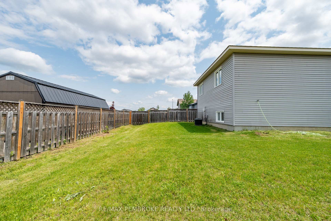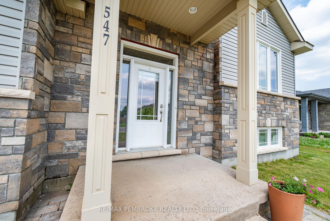$624,900
Available - For Sale
Listing ID: X12217709
547 Gardner Cres , Petawawa, K8H 0C4, Renfrew
| 547 Gardner is a real beauty. Wait to you feel what 9ft ceilings can do to a space, open concept Living, Dining and Kitchen. The huge living and dining room can accommodate any setup at all. The kitchen includes a pantry to story all your good. The 3 large bedrooms and main floor bath have exactly what you need, where you need it. The primary has a large walk in closet. The rec room is gigantic, and the storage is ample. This builder reinforces their poured concrete foundations, has 9 foot ceilings, R50 insulation in the Attic at the time of construction, an engineered flooring system, 125 amp Electrical Service. Located in the heart of Petawawa and in one of the hottest neighborhoods. 24 Hour irrevocable on all offers please |
| Price | $624,900 |
| Taxes: | $4764.36 |
| Assessment Year: | 2024 |
| Occupancy: | Tenant |
| Address: | 547 Gardner Cres , Petawawa, K8H 0C4, Renfrew |
| Directions/Cross Streets: | Butler and Nick |
| Rooms: | 7 |
| Rooms +: | 4 |
| Bedrooms: | 3 |
| Bedrooms +: | 1 |
| Family Room: | T |
| Basement: | Finished |
| Level/Floor | Room | Length(ft) | Width(ft) | Descriptions | |
| Room 1 | Upper | Kitchen | 10.99 | 10 | |
| Room 2 | Upper | Dining Ro | 14.99 | 10.99 | |
| Room 3 | Upper | Living Ro | 14.99 | 12.99 | |
| Room 4 | Upper | Bathroom | 10.3 | 12.99 | 3 Pc Bath |
| Room 5 | Upper | Bedroom 2 | 10 | 8.99 | |
| Room 6 | Upper | Bedroom 3 | 10.99 | 10 | |
| Room 7 | Upper | Primary B | 12.99 | 10.99 | |
| Room 8 | In Between | Foyer | 6.99 | 6 | |
| Room 9 | Lower | Recreatio | 26.76 | 11.68 | |
| Room 10 | Lower | Family Ro | 16.01 | 15.42 | |
| Room 11 | Lower | Other | 13.81 | 12.6 | |
| Room 12 | Lower | Bedroom 4 | 13.78 | 12.04 | |
| Room 13 | Lower | Utility R | 14.37 | 12.33 | |
| Room 14 | Lower | Bathroom | 8.23 | 5.25 | 3 Pc Ensuite |
| Washroom Type | No. of Pieces | Level |
| Washroom Type 1 | 3 | Upper |
| Washroom Type 2 | 3 | Lower |
| Washroom Type 3 | 0 | |
| Washroom Type 4 | 0 | |
| Washroom Type 5 | 0 | |
| Washroom Type 6 | 3 | Upper |
| Washroom Type 7 | 3 | Lower |
| Washroom Type 8 | 0 | |
| Washroom Type 9 | 0 | |
| Washroom Type 10 | 0 |
| Total Area: | 0.00 |
| Property Type: | Detached |
| Style: | Bungalow-Raised |
| Exterior: | Stone, Vinyl Siding |
| Garage Type: | Attached |
| Drive Parking Spaces: | 4 |
| Pool: | None |
| Approximatly Square Footage: | 1100-1500 |
| CAC Included: | N |
| Water Included: | N |
| Cabel TV Included: | N |
| Common Elements Included: | N |
| Heat Included: | N |
| Parking Included: | N |
| Condo Tax Included: | N |
| Building Insurance Included: | N |
| Fireplace/Stove: | N |
| Heat Type: | Forced Air |
| Central Air Conditioning: | Central Air |
| Central Vac: | N |
| Laundry Level: | Syste |
| Ensuite Laundry: | F |
| Sewers: | Sewer |
$
%
Years
This calculator is for demonstration purposes only. Always consult a professional
financial advisor before making personal financial decisions.
| Although the information displayed is believed to be accurate, no warranties or representations are made of any kind. |
| RE/MAX PEMBROKE REALTY LTD. |
|
|

Mina Nourikhalichi
Broker
Dir:
416-882-5419
Bus:
905-731-2000
Fax:
905-886-7556
| Book Showing | Email a Friend |
Jump To:
At a Glance:
| Type: | Freehold - Detached |
| Area: | Renfrew |
| Municipality: | Petawawa |
| Neighbourhood: | 520 - Petawawa |
| Style: | Bungalow-Raised |
| Tax: | $4,764.36 |
| Beds: | 3+1 |
| Baths: | 2 |
| Fireplace: | N |
| Pool: | None |
Locatin Map:
Payment Calculator:

