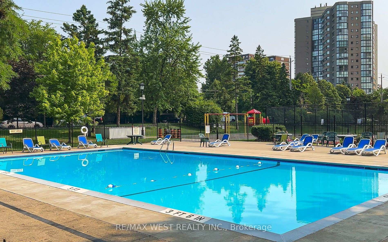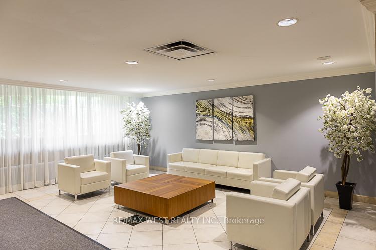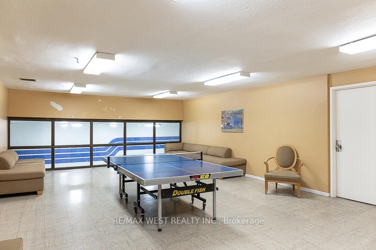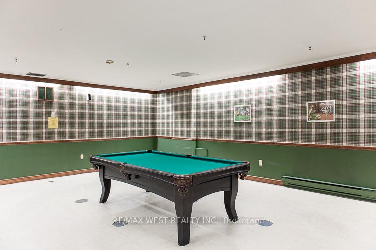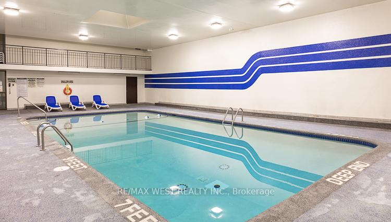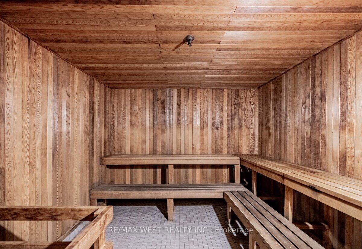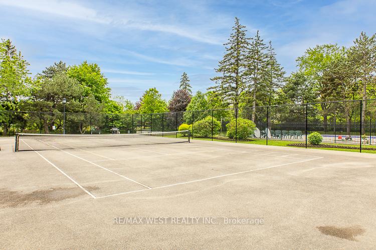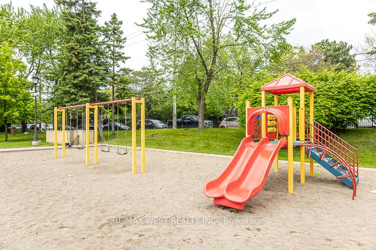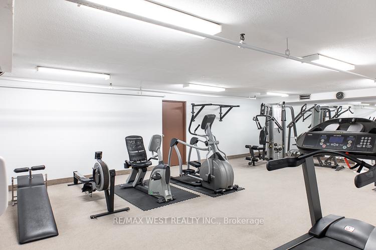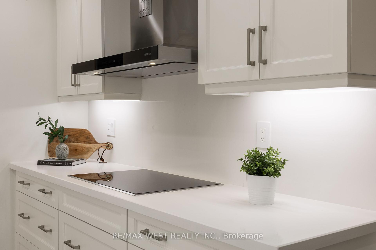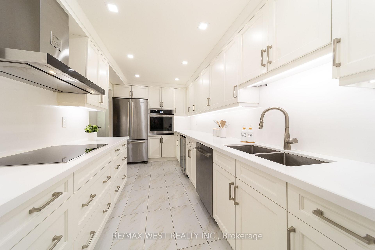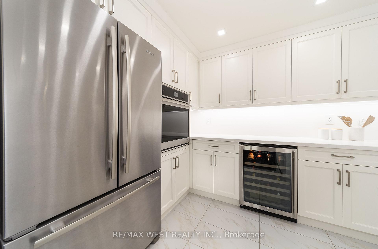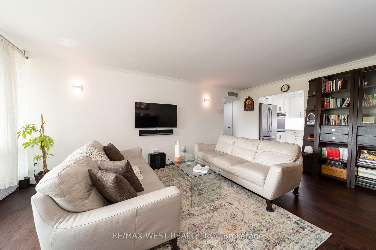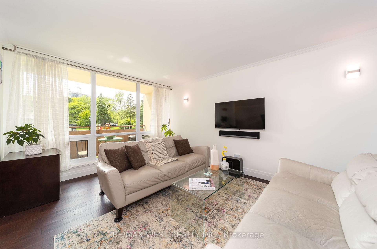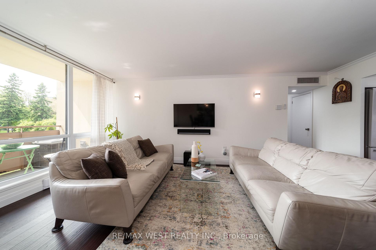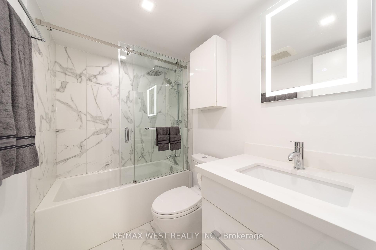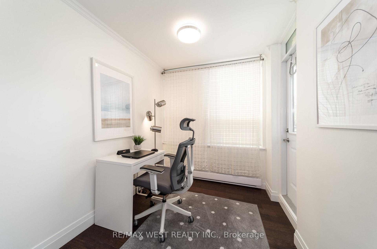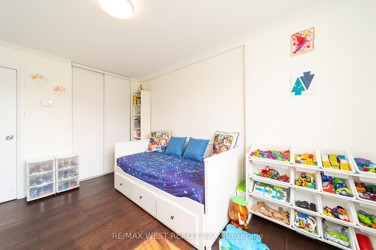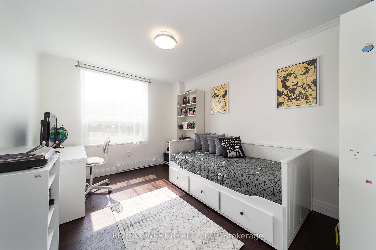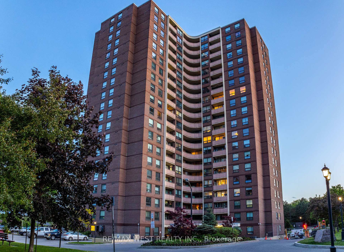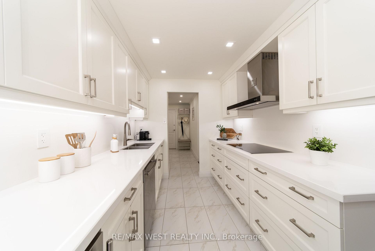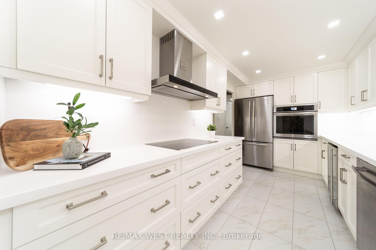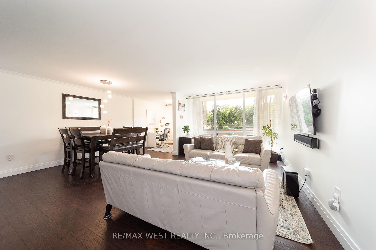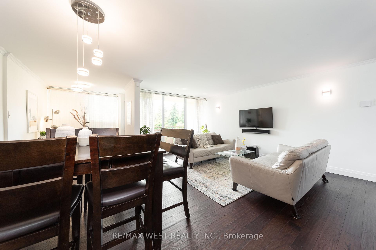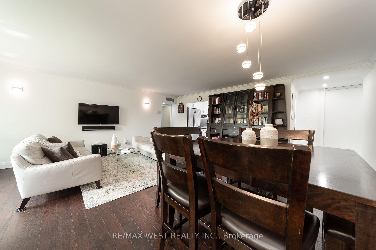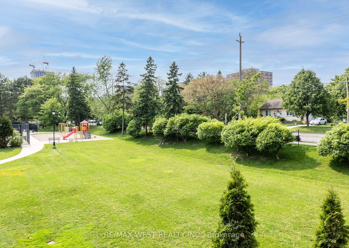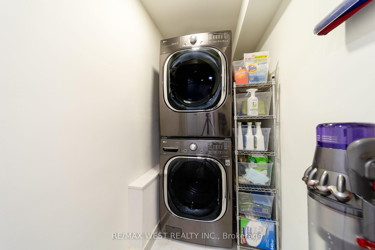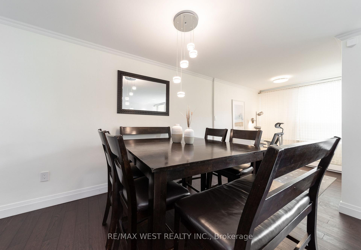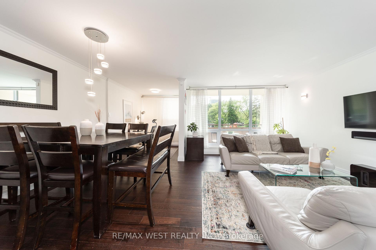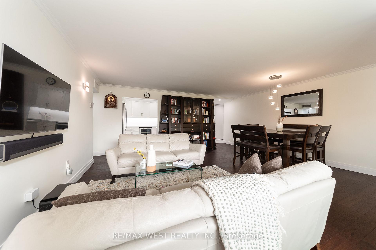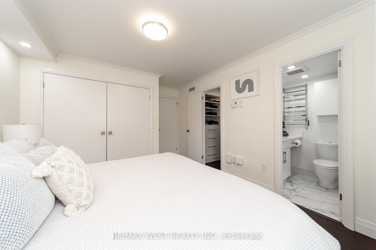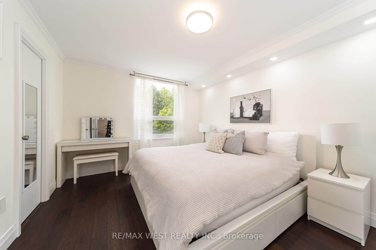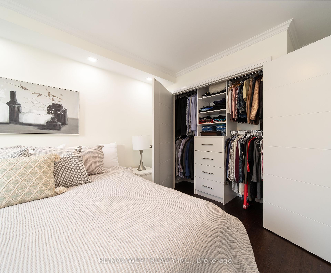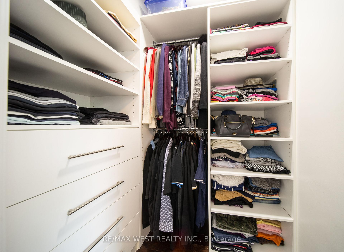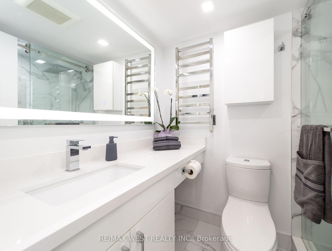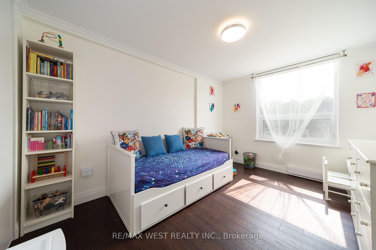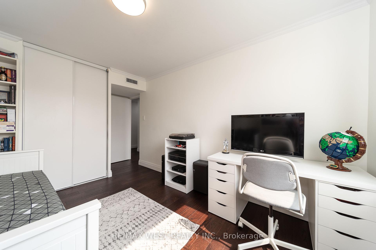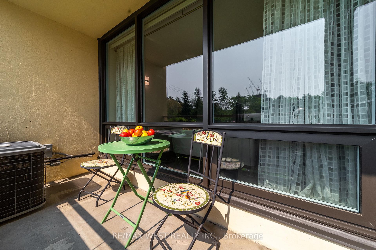$800,000
Available - For Sale
Listing ID: W12198325
61 Richview Road , Toronto, M9A 4M8, Toronto
| Just Bring Your Bags and Move Right In! This is a rare 3-bedroom + den, 2-bathroom corner suite that offers 1,430 sq ft of beautifully renovated living space in a well-managed building. Every detail has been thoughtfully upgraded, from wide-plank wood floors, custom closet cabinetry, motorized blinds, to sleek trims, modern doors, and both bathrooms fully renovated with stylish, modern finishes. The kitchen is an absolute showstopper, featuring luxurious quartz counters and backsplash, lots of cabinet and counter space, JennAir stainless steel appliances, and a built-in wine fridge and sleek and modern pot lights. The building sits on 3.5 acres of park-like grounds and offers amazing amenities: indoor & outdoor pools, tennis court, gym, sauna, party room, hobby room, and a kids playground. The building has undergone extensive renovations recently, offering worry-free ownership and long-term value. Even better, the maintenance fees include all utilities, fibre optic internet, and cable TV. You're just steps from James Gardens, golf courses, scenic ravines, kids playgrounds and bike trails that lead all the way to the lake. Surrounded by top-rated schools and within walking distance to the TTC & upcoming Eglinton LRT and close to UP Express (5 mins to Pearson, 15 to Union!). Quick access to Highways 400, 401, and 427 makes commuting a breeze. |
| Price | $800,000 |
| Taxes: | $2303.23 |
| Assessment Year: | 2024 |
| Occupancy: | Owner |
| Address: | 61 Richview Road , Toronto, M9A 4M8, Toronto |
| Postal Code: | M9A 4M8 |
| Province/State: | Toronto |
| Directions/Cross Streets: | Scarlett & Eglinton West |
| Level/Floor | Room | Length(ft) | Width(ft) | Descriptions | |
| Room 1 | Main | Foyer | 12.17 | 5.58 | Ceramic Floor, Closet |
| Room 2 | Main | Kitchen | 14.76 | 7.71 | Quartz Counter, Stainless Steel Appl, Renovated |
| Room 3 | Main | Living Ro | 19.25 | 19.02 | Combined w/Dining, Hardwood Floor, Overlooks Garden |
| Room 4 | Main | Dining Ro | 19.25 | 19.02 | Combined w/Living, Hardwood Floor, Open Concept |
| Room 5 | Main | Den | 8 | 7.02 | Hardwood Floor, Overlooks Garden |
| Room 6 | Main | Laundry | 7.18 | 4.07 | Ceramic Floor |
| Room 7 | Main | Primary B | 14.83 | 11.05 | 3 Pc Ensuite, Walk-In Closet(s), Hardwood Floor |
| Room 8 | Main | Bedroom 2 | 13.22 | 9.94 | Hardwood Floor, Closet Organizers, Overlooks Garden |
| Room 9 | Main | Bedroom 3 | 16.37 | 9.91 | Hardwood Floor, Overlooks Garden, Closet Organizers |
| Washroom Type | No. of Pieces | Level |
| Washroom Type 1 | 3 | Main |
| Washroom Type 2 | 4 | Main |
| Washroom Type 3 | 0 | |
| Washroom Type 4 | 0 | |
| Washroom Type 5 | 0 |
| Total Area: | 0.00 |
| Washrooms: | 2 |
| Heat Type: | Baseboard |
| Central Air Conditioning: | Central Air |
$
%
Years
This calculator is for demonstration purposes only. Always consult a professional
financial advisor before making personal financial decisions.
| Although the information displayed is believed to be accurate, no warranties or representations are made of any kind. |
| RE/MAX WEST REALTY INC. |
|
|

Mina Nourikhalichi
Broker
Dir:
416-882-5419
Bus:
905-731-2000
Fax:
905-886-7556
| Virtual Tour | Book Showing | Email a Friend |
Jump To:
At a Glance:
| Type: | Com - Condo Apartment |
| Area: | Toronto |
| Municipality: | Toronto W09 |
| Neighbourhood: | Humber Heights |
| Style: | Apartment |
| Tax: | $2,303.23 |
| Maintenance Fee: | $1,180.34 |
| Beds: | 3+1 |
| Baths: | 2 |
| Fireplace: | N |
Locatin Map:
Payment Calculator:

