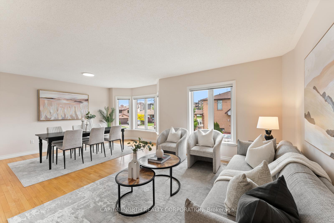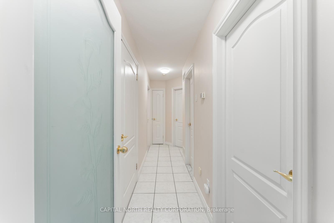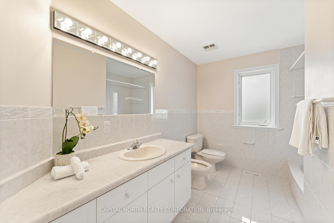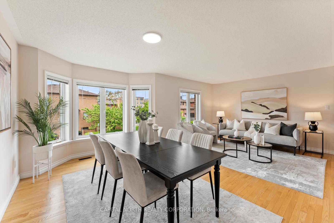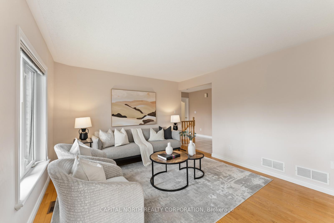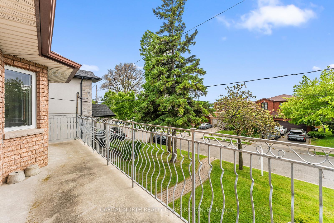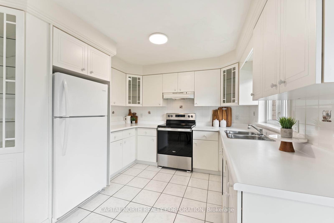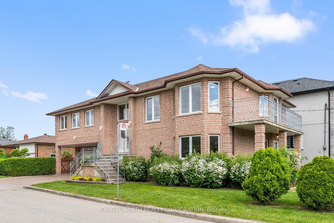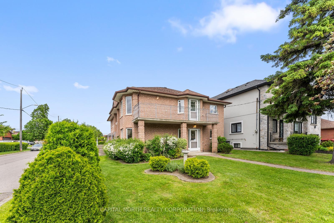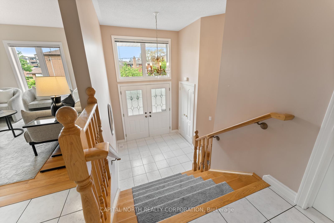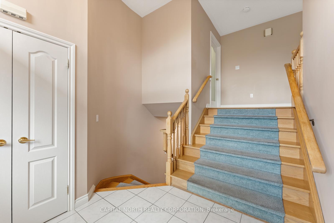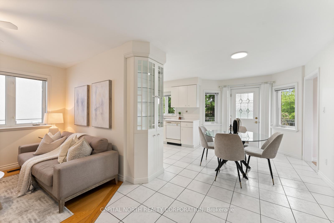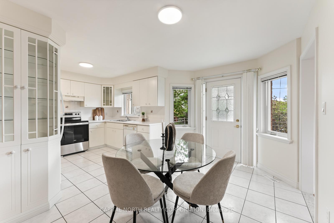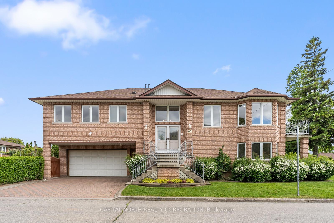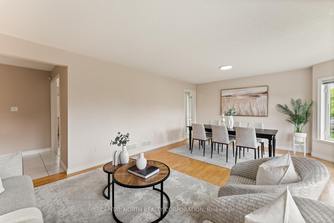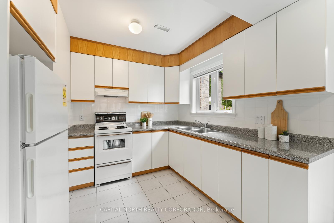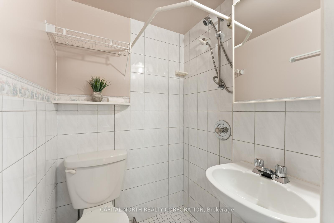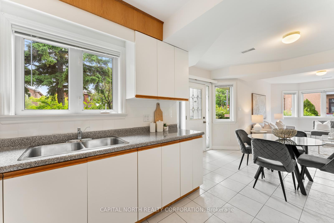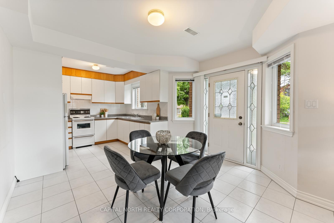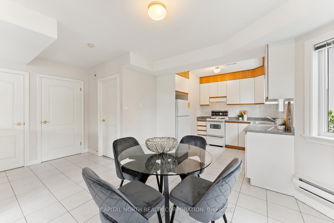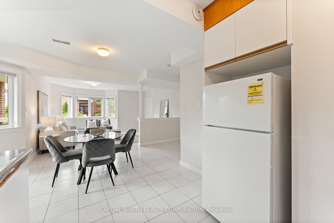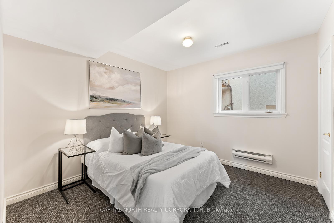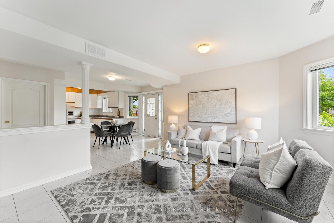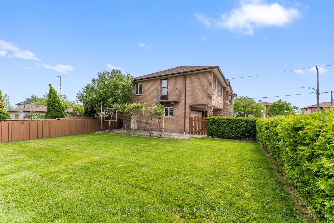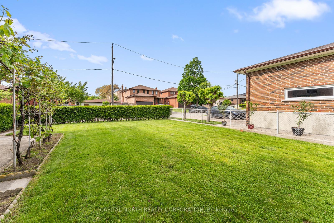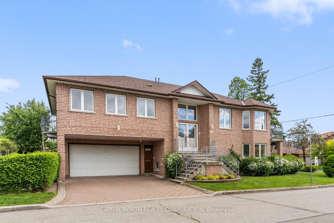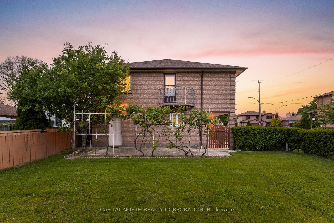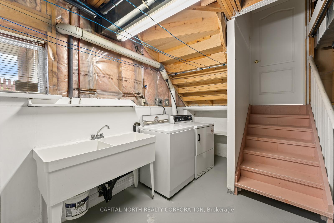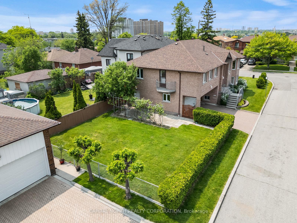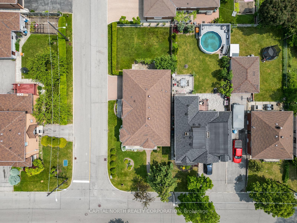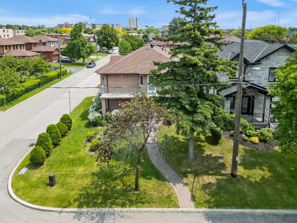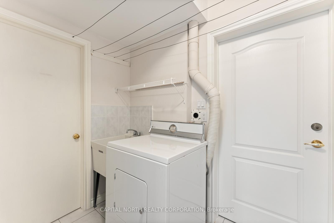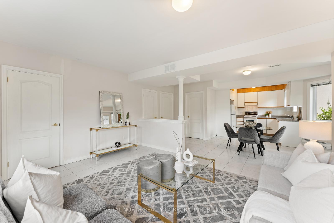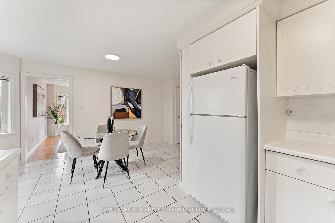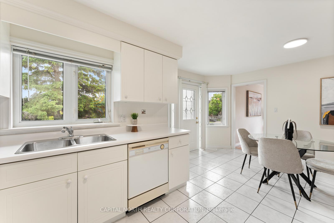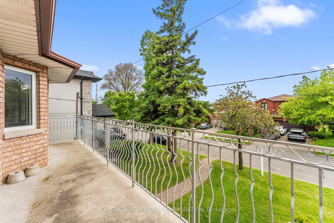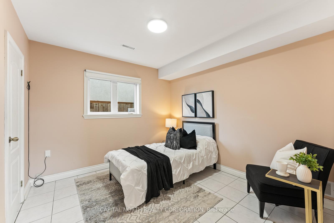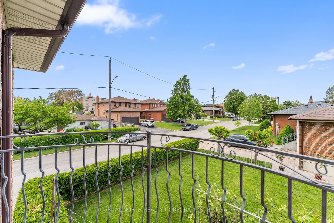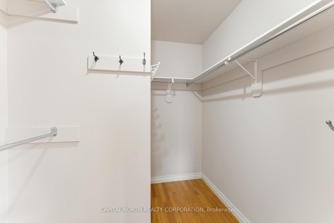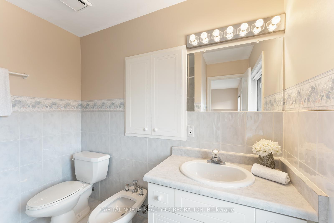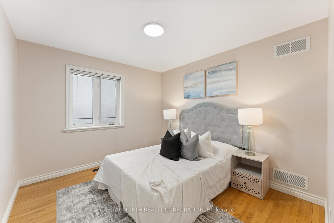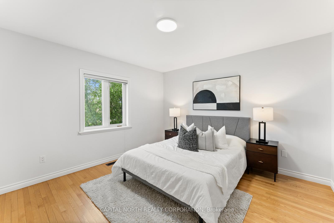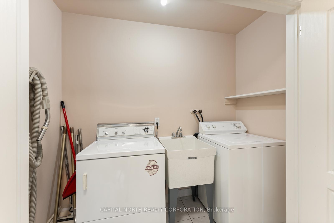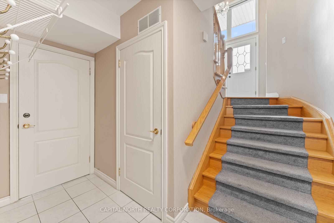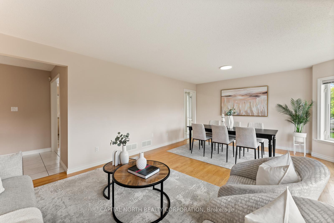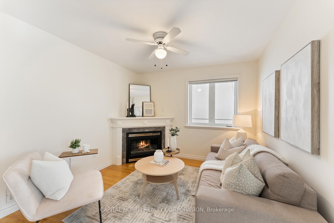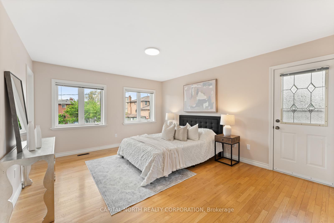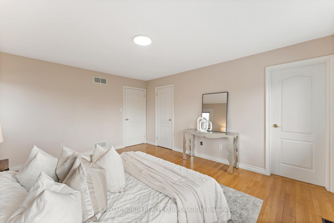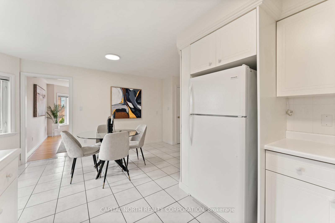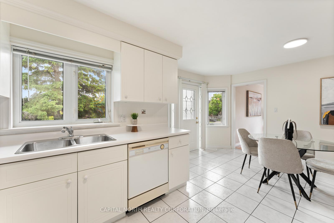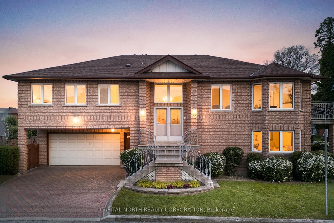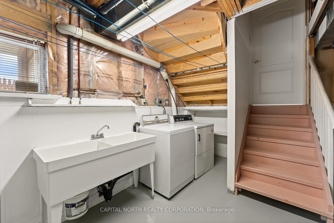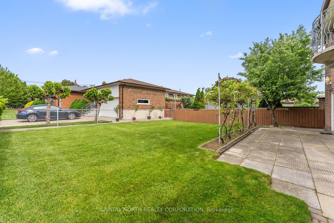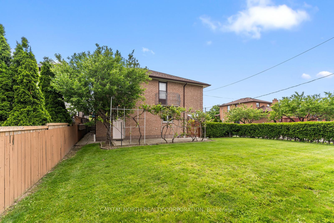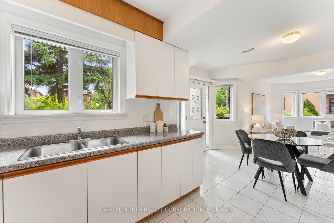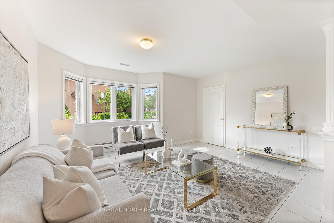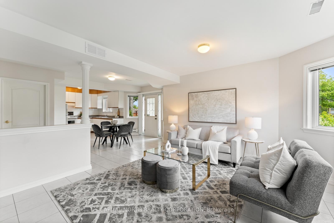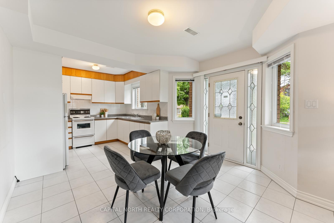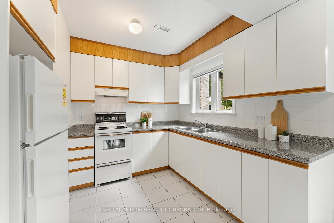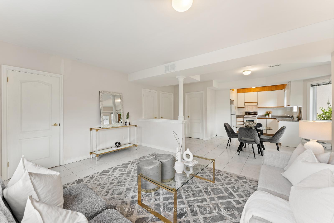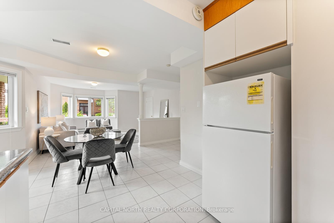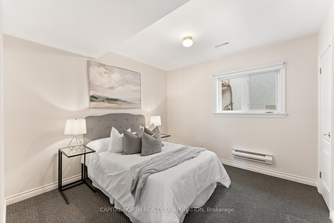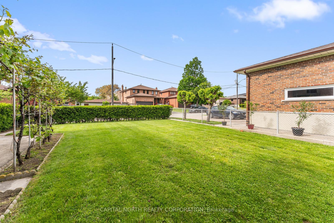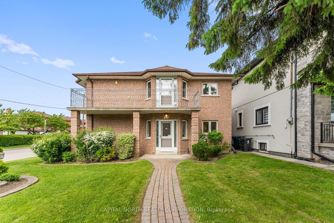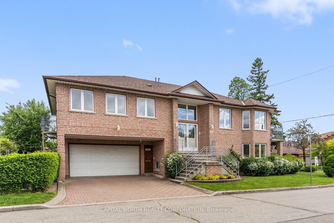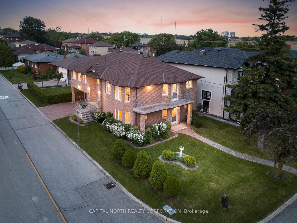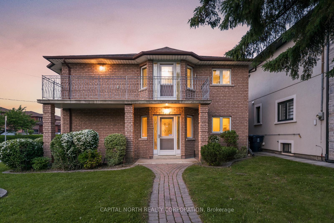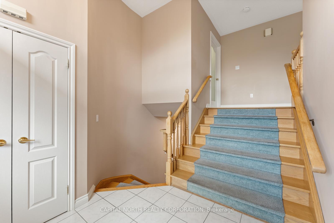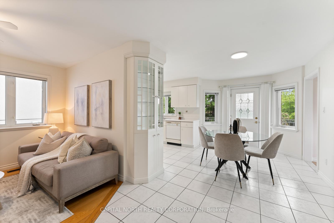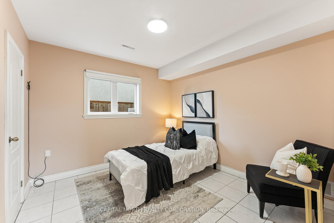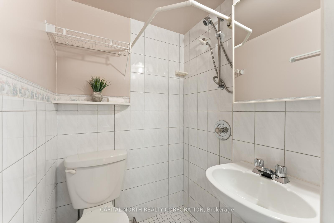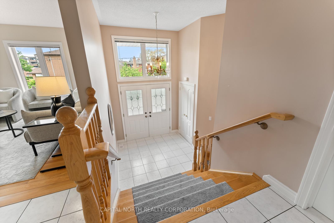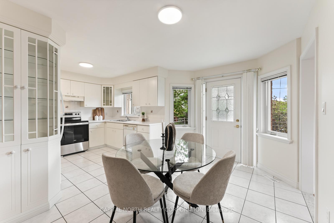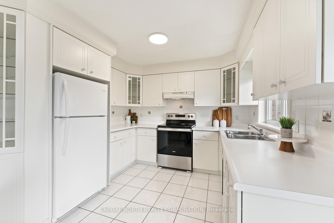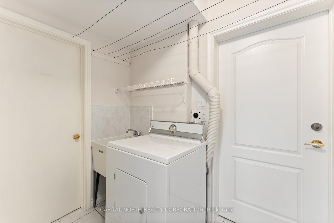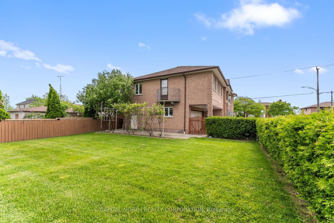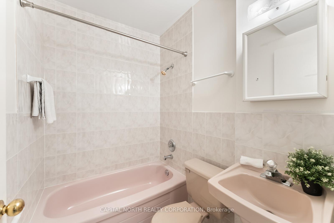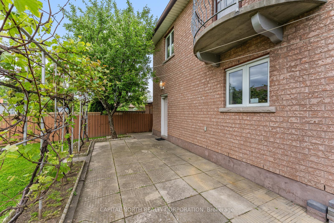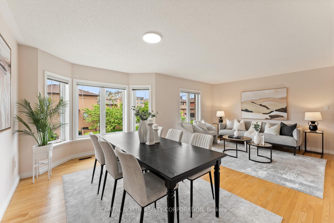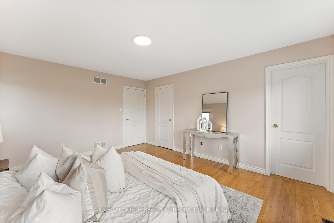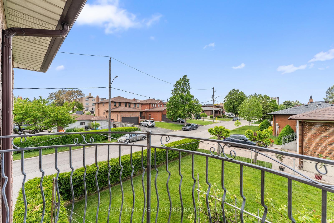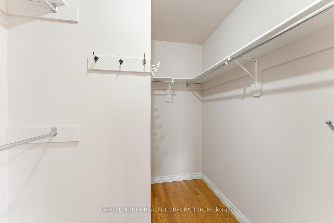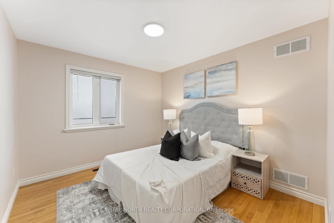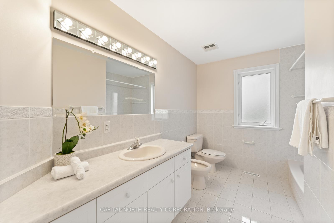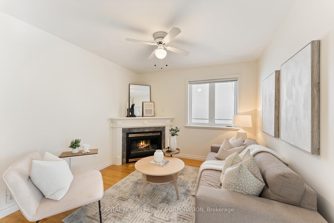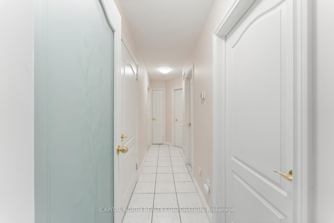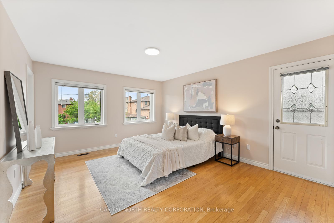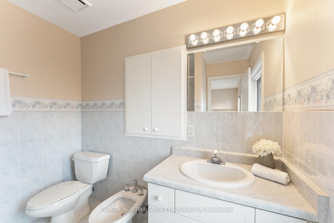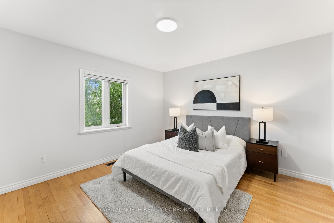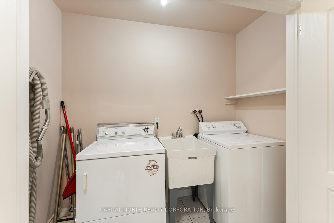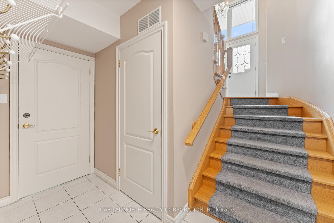$1,488,000
Available - For Sale
Listing ID: W12195016
35 Montana Aven , Toronto, M3M 1B7, Toronto
| Welcome To 35 Montana Ave, A Rare CUSTOM-BUILT Raised Bungalow Situated On A Spacious 46.50 X 119.10 Corner Lot Located On A Quiet Cul-De-Sac. Offering Over 2600 Sqft Of Total Living Space (Approximately), This Beautifully Maintained, One-Of-A-Kind Home Is Filled With Natural Light & Exceptional Versatility, Perfect For Multi-Generational Living Or Rental Income Potential. This Unique Property Features A Fully Above-Grade, Separate Lower-Level Apartment. The Main Upper Level Boasts A Bright & Functional Layout With 3 Generously Sized Bedrooms, 2 Full Baths, A Convenient Laundry Room, A Newly Painted Kitchen & Breakfast Area That Walk Out To A Private Balcony. The Family, Dining, & Living Room Offer Abundant Space. The Oversized Primary Bedroom Serves As A Peaceful Retreat, Complete With Ensuite, Walk-In Closet, & Its Own Private Balcony. The Above-Grade Lower Level Is Thoughtfully Divided Into 2 Distinct Living Areas: One Side Features A Large 4th Bedroom With Ensuite & Stand-Up Shower, While The Other Is A Fully Self-Contained, Above-Grade Apartment With A Private Entrance, Full Kitchen & Breakfast Area, Spacious Family Room, Walk-In Pantry, Large Bedroom With Closet, Separate Laundry, & A Full Bathroom. This Unit Is Independently Heated With Its Own Electric System, Ideal For In-Laws Or Tenants. Youll Also Find A Below-Grade Third Laundry Area, The Mechanical Room, & A Cold Cellar, Adding Even More Functionality & Storage. The Oversized 2-Car Garage Provides Ample Room For Parking & Storage, While The Landscaped Exterior Includes Interlock & Mature Hedges Wrapping Around The Side & Backyard. Located In A Quiet, Family-Friendly Neighbourhood Close To Transit, Hospital, HWY 401, HWY 400, Schools, Parks, & Shopping. This Home Is A Rare Opportunity To Own A Spacious, Well-Cared-For Property On A Premium Corner Lot. There Is No Other Home With This Unique Design Anywhere In The Vicinity, Truly One Of A Kind! Upper Level: 1798 SQFT (As Per MPAC). |
| Price | $1,488,000 |
| Taxes: | $4985.56 |
| Occupancy: | Vacant |
| Address: | 35 Montana Aven , Toronto, M3M 1B7, Toronto |
| Directions/Cross Streets: | Wilson Avenue & Jane Street |
| Rooms: | 7 |
| Rooms +: | 7 |
| Bedrooms: | 3 |
| Bedrooms +: | 2 |
| Family Room: | T |
| Basement: | Apartment, Separate Ent |
| Level/Floor | Room | Length(ft) | Width(ft) | Descriptions | |
| Room 1 | Main | Living Ro | 13.74 | 20.93 | Hardwood Floor, Large Window, Combined w/Dining |
| Room 2 | Main | Dining Ro | 13.74 | 20.93 | Hardwood Floor, Large Window, Combined w/Living |
| Room 3 | Main | Kitchen | 17.74 | 18.2 | W/O To Balcony, Pantry, Window |
| Room 4 | Main | Breakfast | 17.74 | 18.2 | W/O To Balcony, Tile Floor, Combined w/Kitchen |
| Room 5 | Main | Family Ro | 11.05 | 10.27 | Fireplace, Window, Hardwood Floor |
| Room 6 | Main | Primary B | 15.48 | 12.73 | W/O To Balcony, Walk-In Closet(s), 4 Pc Ensuite |
| Room 7 | Main | Bedroom 2 | 12.46 | 11.78 | Closet, Hardwood Floor, Window |
| Room 8 | Main | Bedroom 3 | 11.05 | 10.2 | Closet, Hardwood Floor, Window |
| Room 9 | Main | Laundry | 3.15 | 7.9 | Laundry Sink |
| Room 10 | Lower | Bedroom | 10.89 | 10.46 | 3 Pc Ensuite, Window, Tile Floor |
| Room 11 | Lower | Family Ro | 13.78 | 15.42 | Above Grade Window, W/O To Patio, Tile Floor |
| Room 12 | Lower | Kitchen | 18.2 | 17.42 | Above Grade Window, W/O To Patio, Tile Floor |
| Room 13 | Lower | Breakfast | 18.2 | 17.42 | Above Grade Window, W/O To Patio, Combined w/Kitchen |
| Room 14 | Lower | Bedroom | 10.89 | 10.76 | Above Grade Window, Closet |
| Room 15 | Lower | Laundry | 7.71 | 5.22 | Laundry Sink |
| Washroom Type | No. of Pieces | Level |
| Washroom Type 1 | 4 | Main |
| Washroom Type 2 | 4 | Main |
| Washroom Type 3 | 3 | Lower |
| Washroom Type 4 | 3 | Lower |
| Washroom Type 5 | 0 | |
| Washroom Type 6 | 4 | Main |
| Washroom Type 7 | 4 | Main |
| Washroom Type 8 | 3 | Lower |
| Washroom Type 9 | 3 | Lower |
| Washroom Type 10 | 0 |
| Total Area: | 0.00 |
| Approximatly Age: | 16-30 |
| Property Type: | Detached |
| Style: | Bungalow-Raised |
| Exterior: | Brick |
| Garage Type: | Attached |
| (Parking/)Drive: | Private |
| Drive Parking Spaces: | 2 |
| Park #1 | |
| Parking Type: | Private |
| Park #2 | |
| Parking Type: | Private |
| Pool: | None |
| Approximatly Age: | 16-30 |
| Approximatly Square Footage: | 2500-3000 |
| Property Features: | Hospital, Public Transit |
| CAC Included: | N |
| Water Included: | N |
| Cabel TV Included: | N |
| Common Elements Included: | N |
| Heat Included: | N |
| Parking Included: | N |
| Condo Tax Included: | N |
| Building Insurance Included: | N |
| Fireplace/Stove: | Y |
| Heat Type: | Forced Air |
| Central Air Conditioning: | Central Air |
| Central Vac: | Y |
| Laundry Level: | Syste |
| Ensuite Laundry: | F |
| Sewers: | Sewer |
$
%
Years
This calculator is for demonstration purposes only. Always consult a professional
financial advisor before making personal financial decisions.
| Although the information displayed is believed to be accurate, no warranties or representations are made of any kind. |
| CAPITAL NORTH REALTY CORPORATION |
|
|

Mina Nourikhalichi
Broker
Dir:
416-882-5419
Bus:
905-731-2000
Fax:
905-886-7556
| Virtual Tour | Book Showing | Email a Friend |
Jump To:
At a Glance:
| Type: | Freehold - Detached |
| Area: | Toronto |
| Municipality: | Toronto W05 |
| Neighbourhood: | Downsview-Roding-CFB |
| Style: | Bungalow-Raised |
| Approximate Age: | 16-30 |
| Tax: | $4,985.56 |
| Beds: | 3+2 |
| Baths: | 4 |
| Fireplace: | Y |
| Pool: | None |
Locatin Map:
Payment Calculator:

