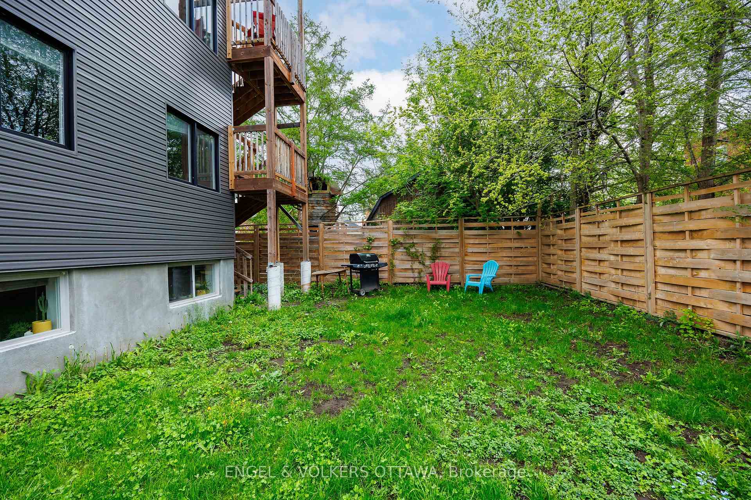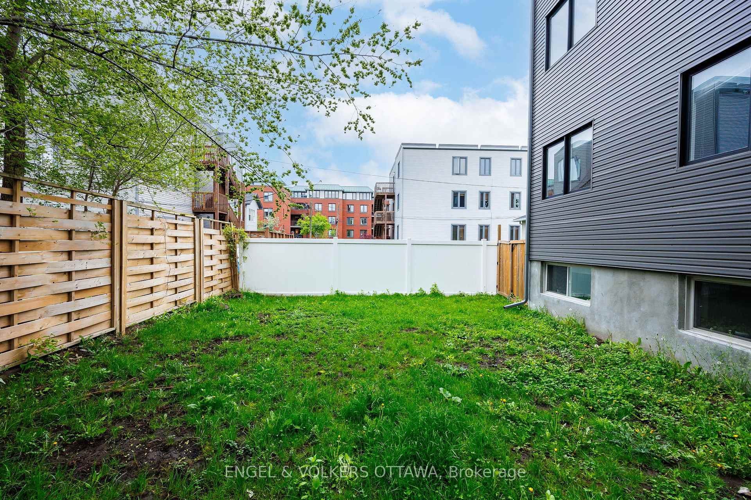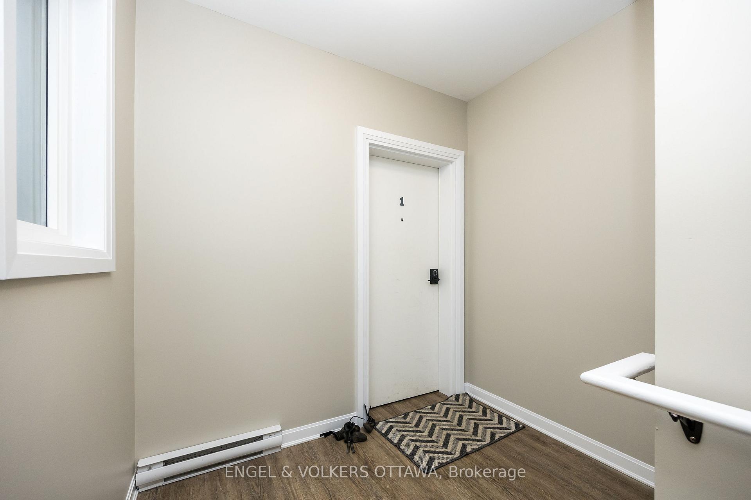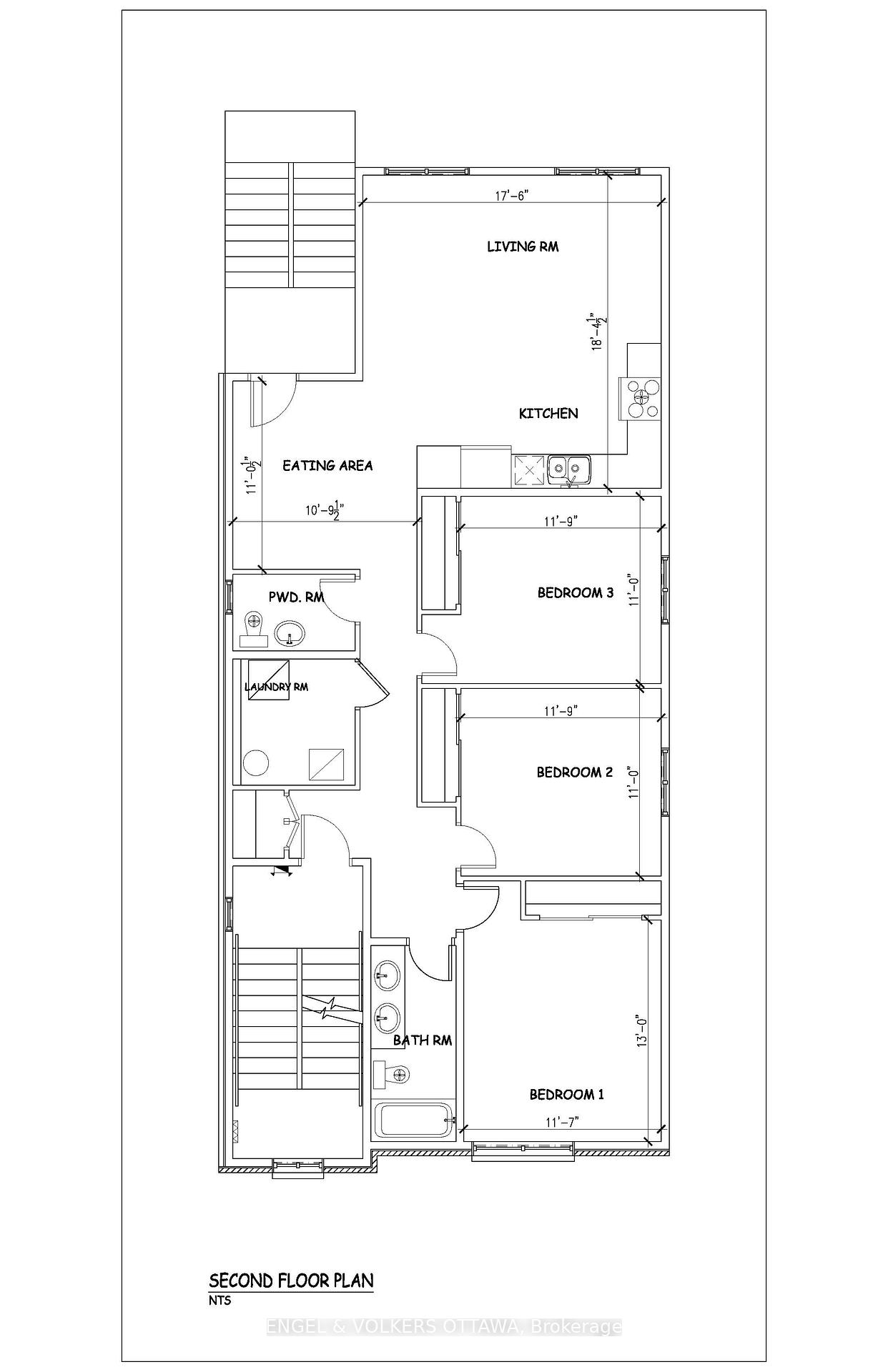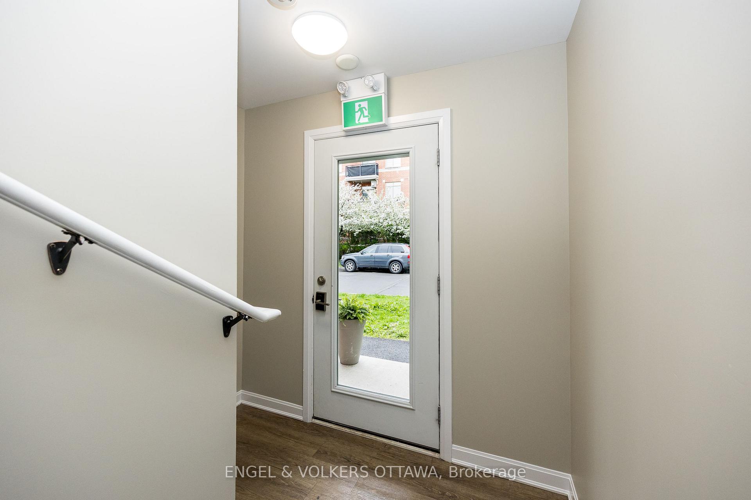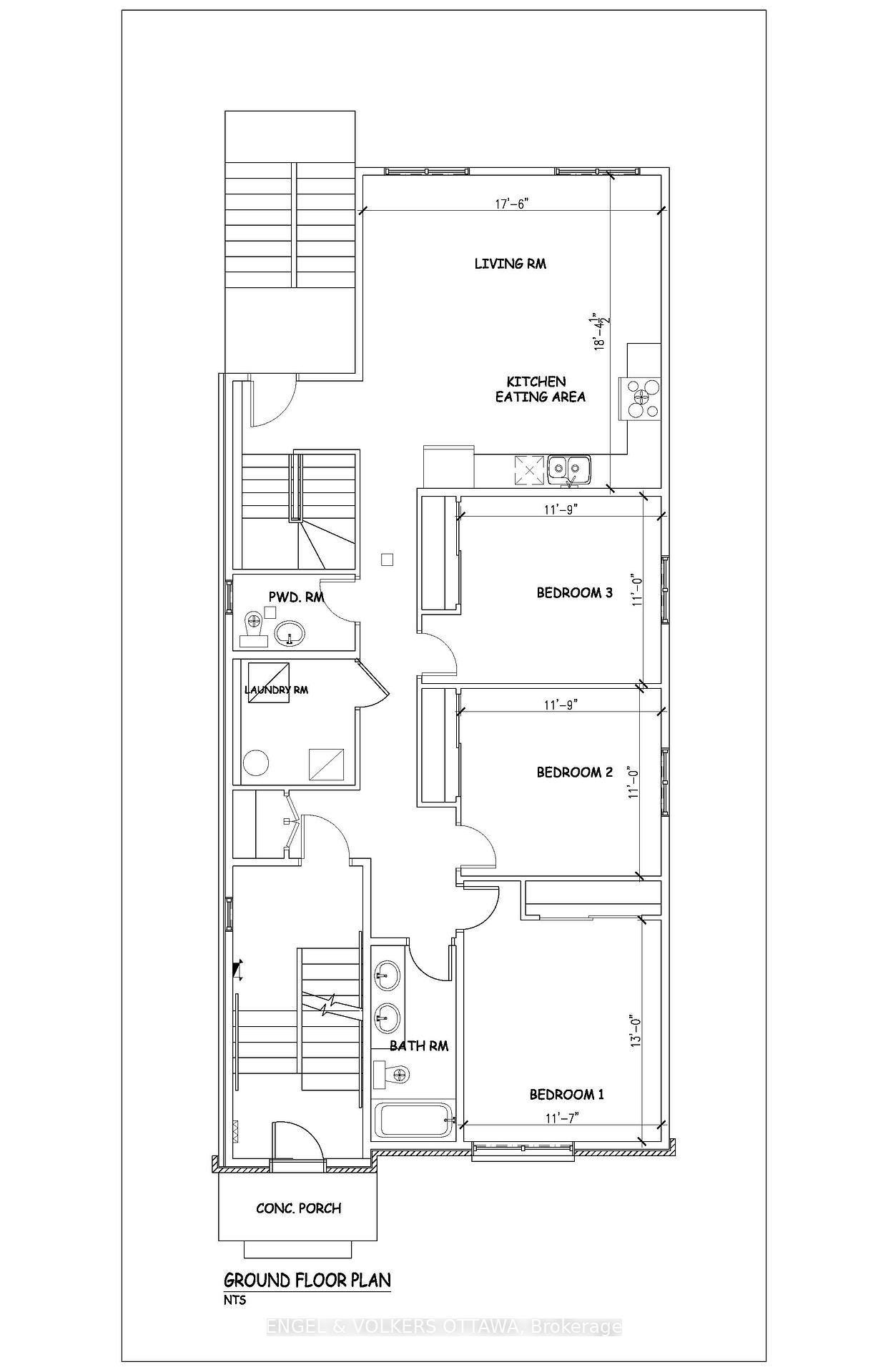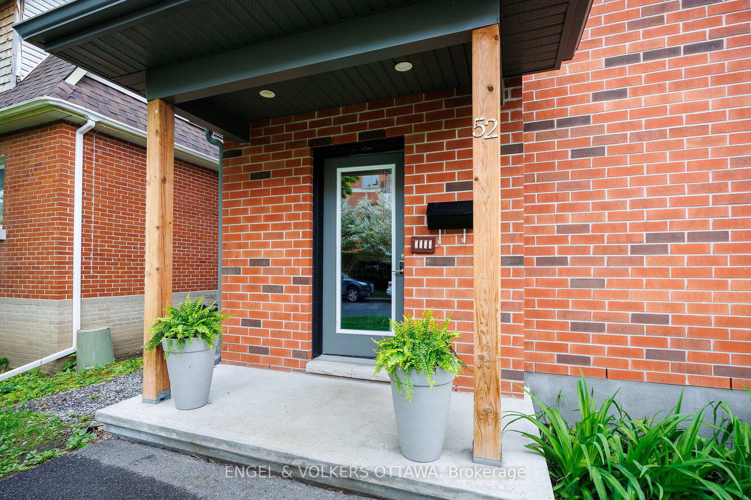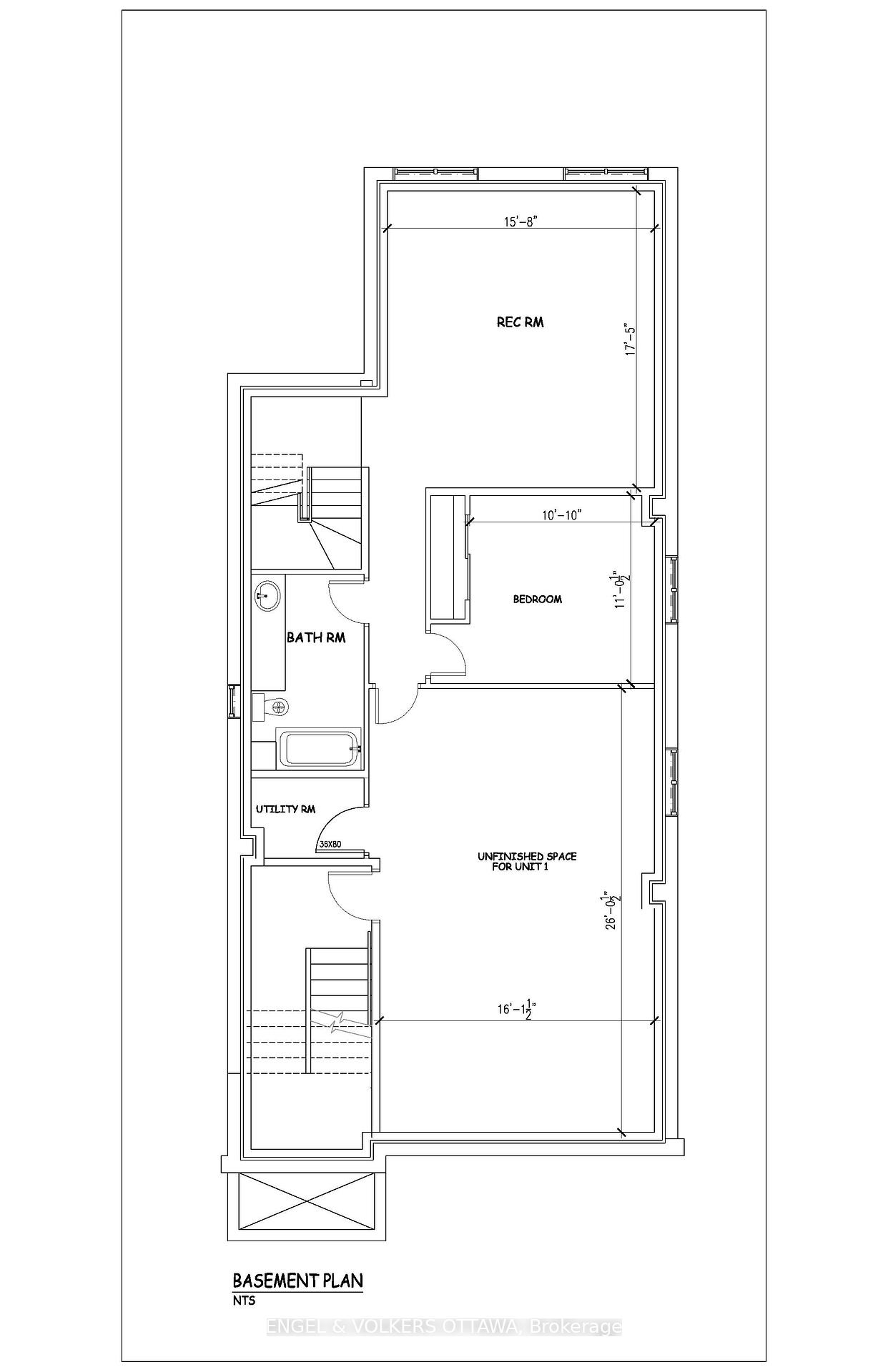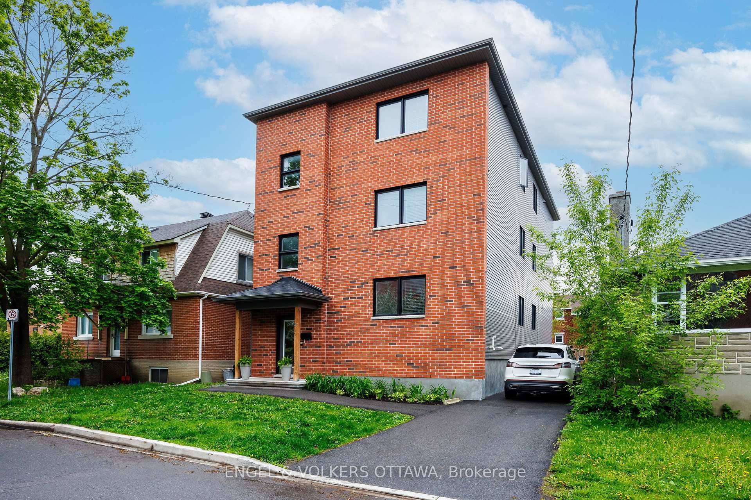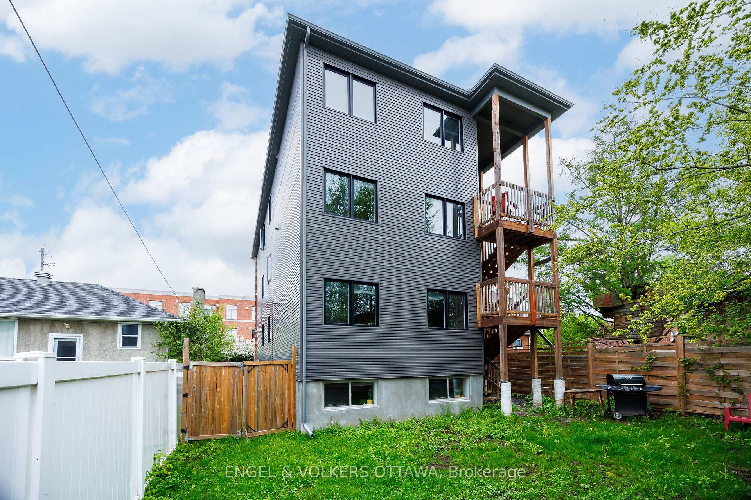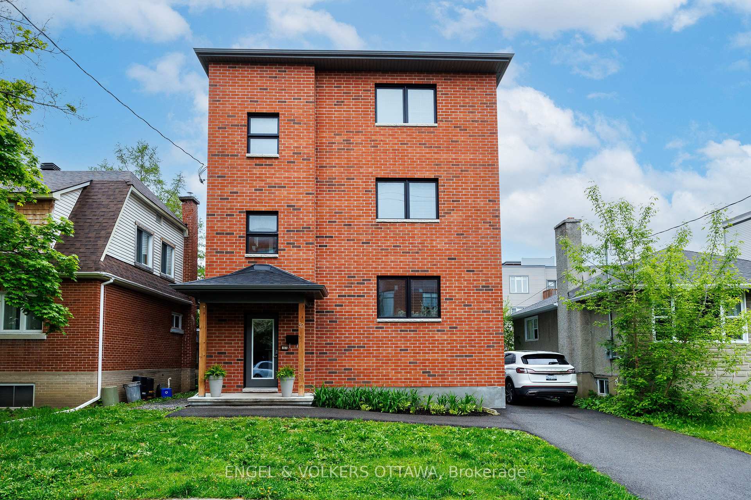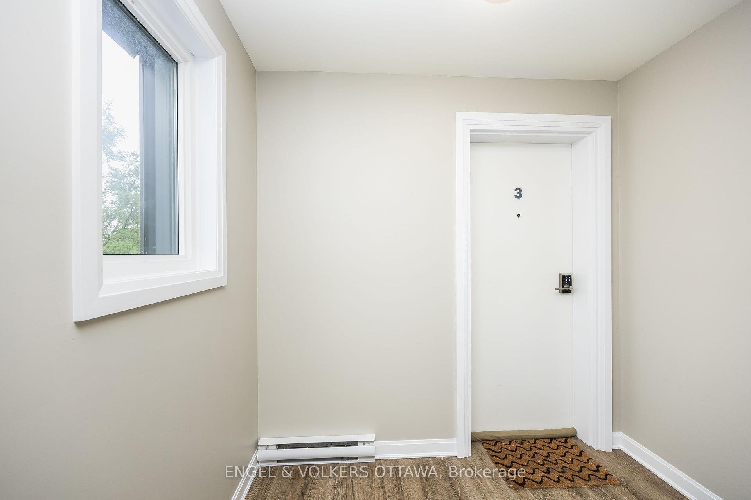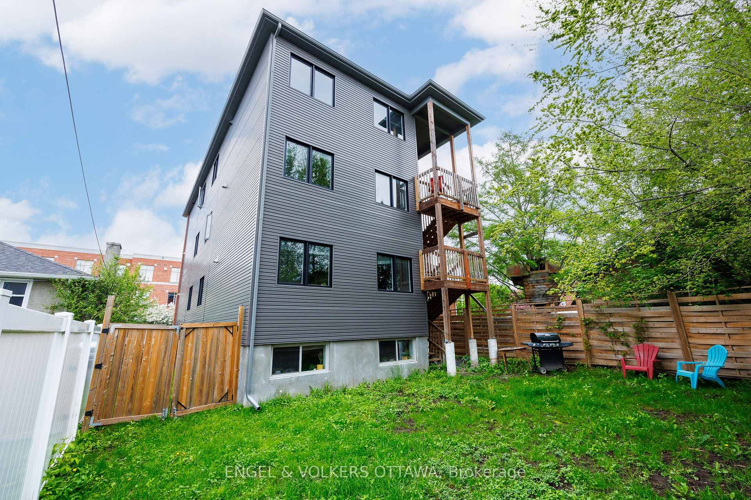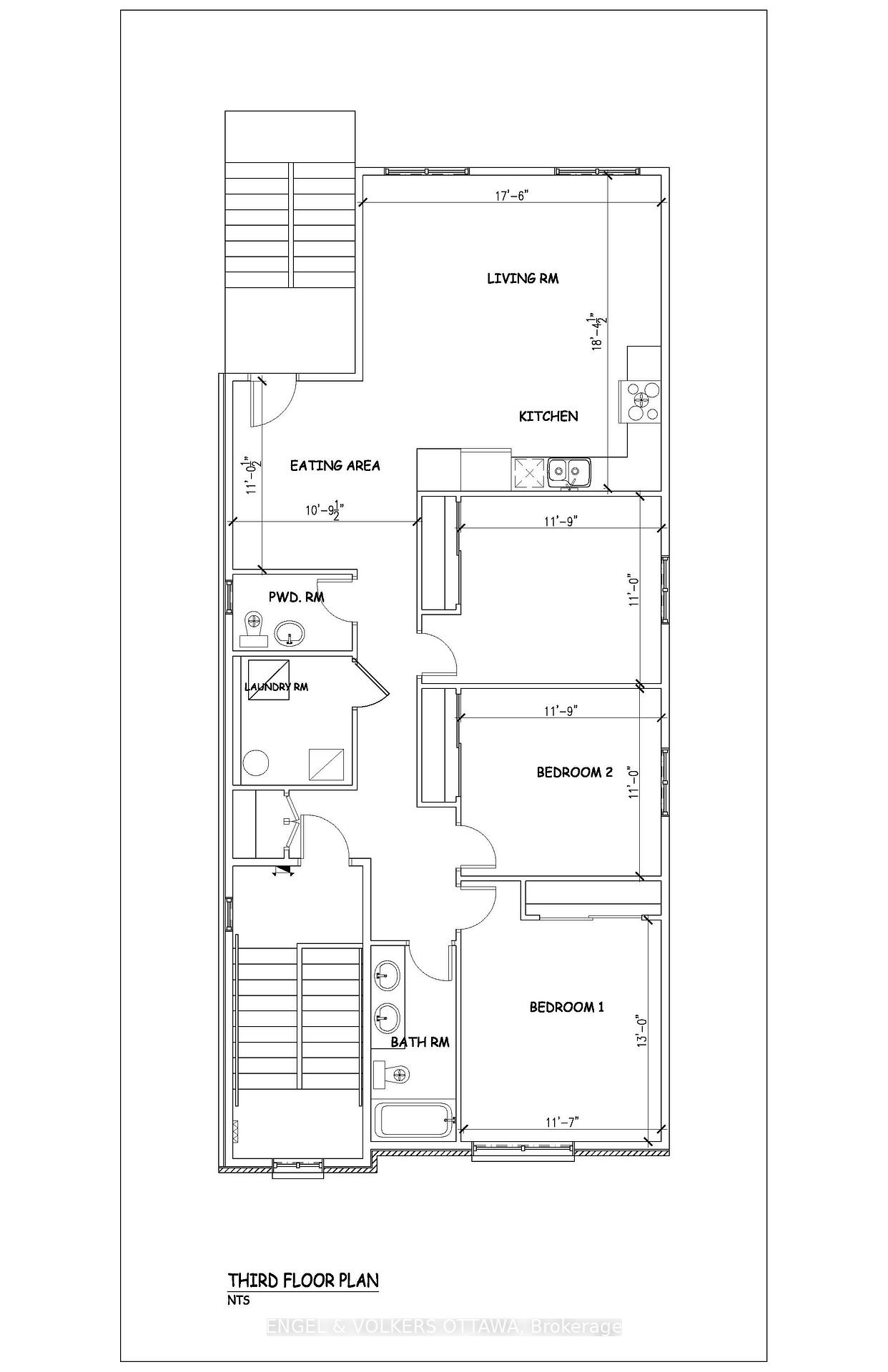$1,765,000
Available - For Sale
Listing ID: X11993170
52 ONTARIO Stre , Overbrook - Castleheights and Area, K1K 1L2, Ottawa
| Don't miss the opportunity to add this modern Purpose Built (2018) turn key property to your portfolio! Large Triplex (over 5000 square feet) with a fourth unit in the basement (R4UC zoning) is super low maintenance, easily rented and in a fantastic location! The units are bright and spacious, offering large kitchens and good sized rooms, they have been nicely finished with vinyl flooring and ceramic throughout. One unit per floor, 3 bedrooms + 1.5 baths per unit, lower level unit has 2 bedrooms+1 bath. This building checks off all the boxes, 4 parking spots, 4 hydro meters, all units have central air and their own in-unit stackable washer/dryers. Never a vacancy! $120,000+ annual gross income. Nicely situated in trendy Overbrook, amenities close by, easy access to 417, downtown core, the Rideau River and the new pedestrian bridge to the University of Ottawa. Bike room in basement as well as some storage. 5% Cap Rate. Ease of ownership! Floorplans attached. |
| Price | $1,765,000 |
| Taxes: | $11054.00 |
| Occupancy: | Tenant |
| Address: | 52 ONTARIO Stre , Overbrook - Castleheights and Area, K1K 1L2, Ottawa |
| Lot Size: | 12.19 x 100.00 (Feet) |
| Directions/Cross Streets: | Parkway to Donald to Marguerite to Ontario. |
| Rooms: | 28 |
| Rooms +: | 0 |
| Bedrooms: | 12 |
| Bedrooms +: | 0 |
| Family Room: | F |
| Basement: | Full, Finished |
| Washroom Type | No. of Pieces | Level |
| Washroom Type 1 | 4 | |
| Washroom Type 2 | 0 | |
| Washroom Type 3 | 0 | |
| Washroom Type 4 | 0 | |
| Washroom Type 5 | 0 | |
| Washroom Type 6 | 4 | |
| Washroom Type 7 | 0 | |
| Washroom Type 8 | 0 | |
| Washroom Type 9 | 0 | |
| Washroom Type 10 | 0 |
| Total Area: | 0.00 |
| Property Type: | Triplex |
| Style: | 3-Storey |
| Exterior: | Brick, Aluminum Siding |
| Garage Type: | Other |
| Drive Parking Spaces: | 2 |
| Pool: | None |
| Approximatly Square Footage: | 3500-5000 |
| Property Features: | Public Trans, Park |
| CAC Included: | N |
| Water Included: | N |
| Cabel TV Included: | N |
| Common Elements Included: | N |
| Heat Included: | N |
| Parking Included: | N |
| Condo Tax Included: | N |
| Building Insurance Included: | N |
| Fireplace/Stove: | N |
| Heat Type: | Forced Air |
| Central Air Conditioning: | Central Air |
| Central Vac: | N |
| Laundry Level: | Syste |
| Ensuite Laundry: | F |
| Elevator Lift: | False |
| Sewers: | Sewer |
| Utilities-Cable: | A |
| Utilities-Hydro: | Y |
$
%
Years
This calculator is for demonstration purposes only. Always consult a professional
financial advisor before making personal financial decisions.
| Although the information displayed is believed to be accurate, no warranties or representations are made of any kind. |
| ENGEL & VOLKERS OTTAWA |
|
|

Mina Nourikhalichi
Broker
Dir:
416-882-5419
Bus:
905-731-2000
Fax:
905-886-7556
| Book Showing | Email a Friend |
Jump To:
At a Glance:
| Type: | Freehold - Triplex |
| Area: | Ottawa |
| Municipality: | Overbrook - Castleheights and Area |
| Neighbourhood: | 3501 - Overbrook |
| Style: | 3-Storey |
| Lot Size: | 12.19 x 100.00(Feet) |
| Tax: | $11,054 |
| Beds: | 12 |
| Baths: | 8 |
| Fireplace: | N |
| Pool: | None |
Locatin Map:
Payment Calculator:

