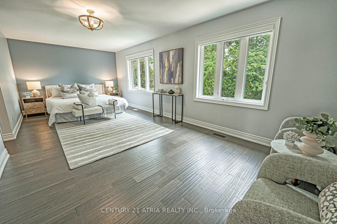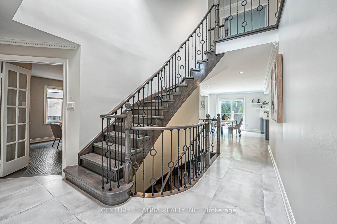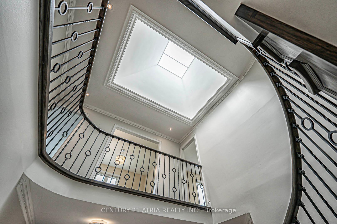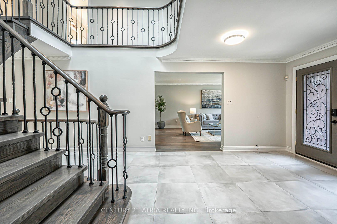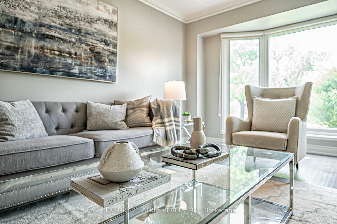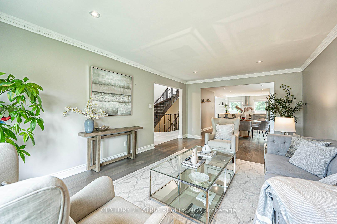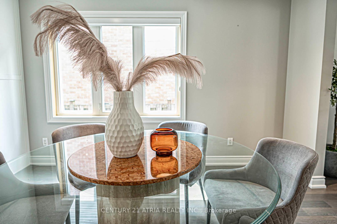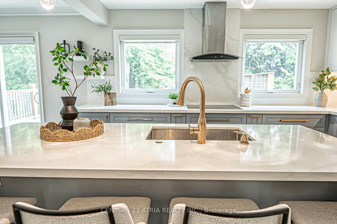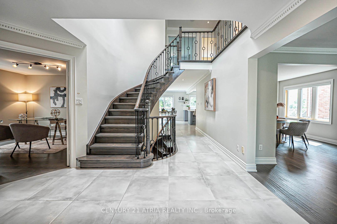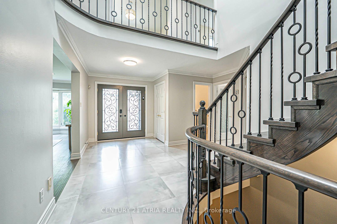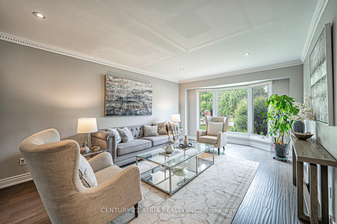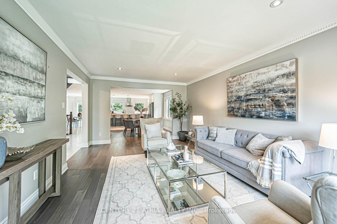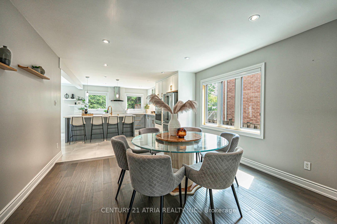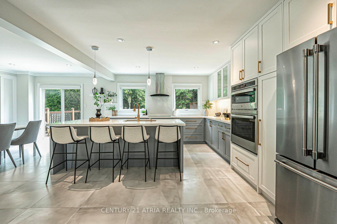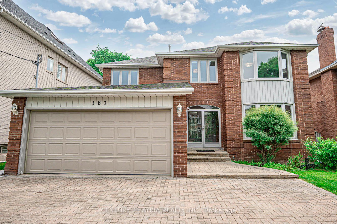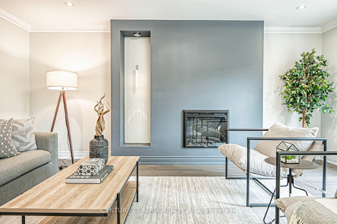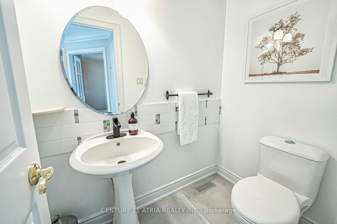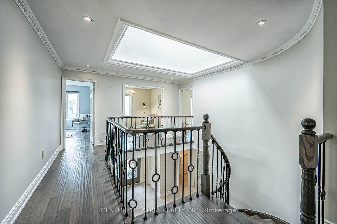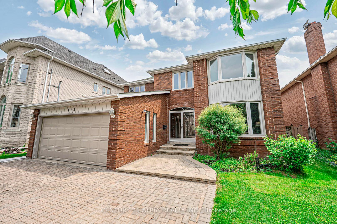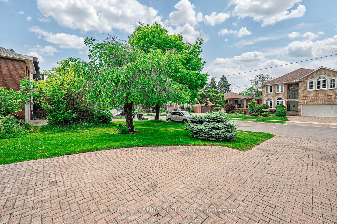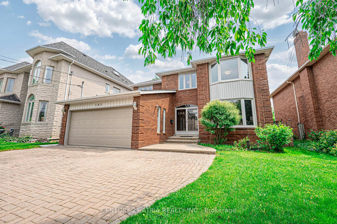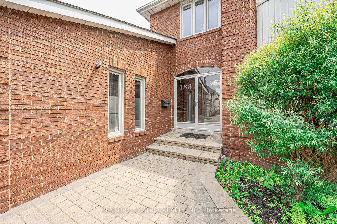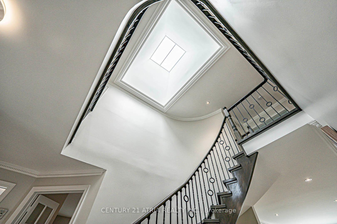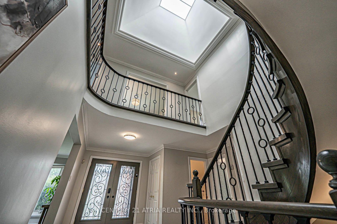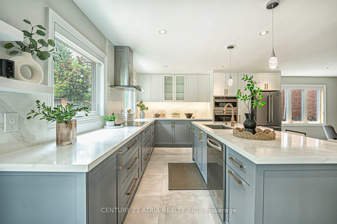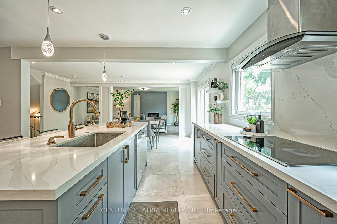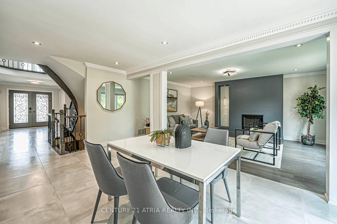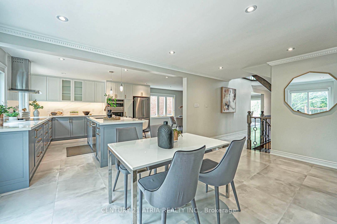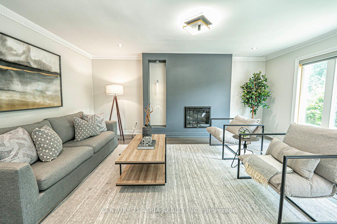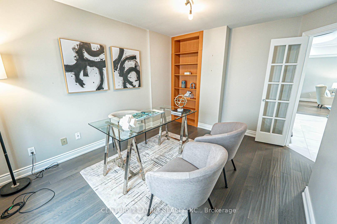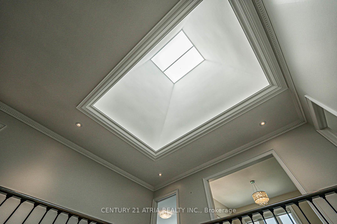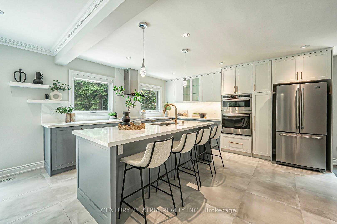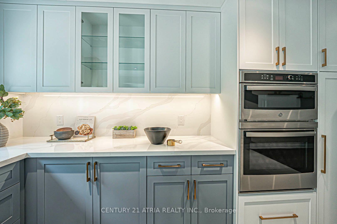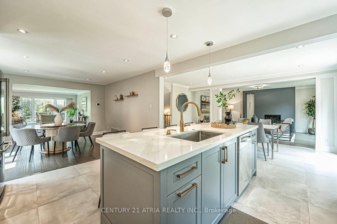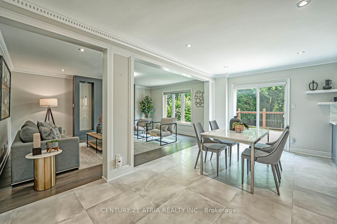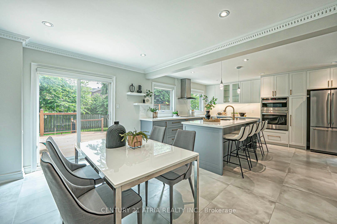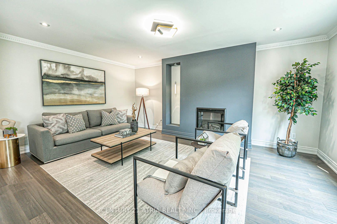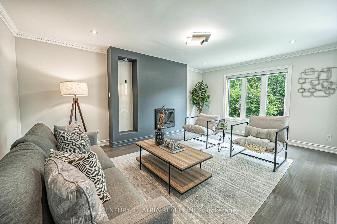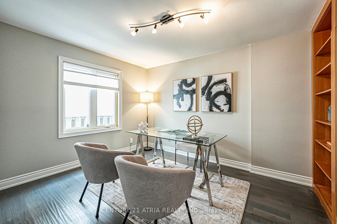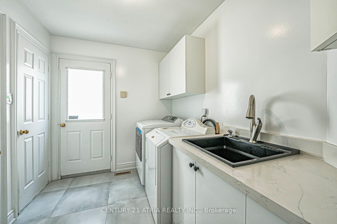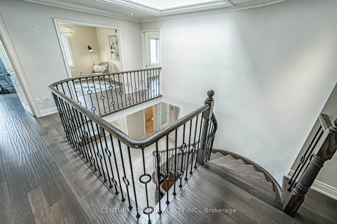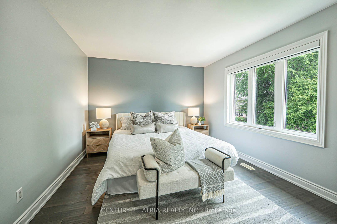$2,690,000
Available - For Sale
Listing ID: C12218256
183 Mckee Aven , Toronto, M2N 4C6, Toronto
| In the heart of North York, minutes away from Bayview Village, the TTC, 401/404, restaurants and shops. This fully renovated, move in ready property boasts 4 bedrooms plus a den (can be converted to a 5th bedroom) on the 2nd floor, a modern and spacious designed kitchen as well as a finished basement with an in-law suite or nanny quarter. Over 3300 sq ft above grade. Meticulously maintained by long time owner. Highly ranked school zones (ie. McKee PS, Earl Haig Secondary), posh and quiet neighbourhood that is convenient to everything you need. Flexible open concept layout to accommodate working from home, commuting to school, or entertaining guests. The driveway can easily fit 4 vehicles, a nicely thought out deck, perfect for barbecues or simply relaxing after a long day. This is a must see! |
| Price | $2,690,000 |
| Taxes: | $14357.81 |
| Assessment Year: | 2024 |
| Occupancy: | Owner |
| Address: | 183 Mckee Aven , Toronto, M2N 4C6, Toronto |
| Directions/Cross Streets: | Willowdale and McKee |
| Rooms: | 11 |
| Bedrooms: | 4 |
| Bedrooms +: | 2 |
| Family Room: | T |
| Basement: | Finished |
| Level/Floor | Room | Length(ft) | Width(ft) | Descriptions | |
| Room 1 | Main | Living Ro | 12.23 | 19.42 | Hardwood Floor, Pot Lights |
| Room 2 | Main | Dining Ro | 12.23 | 13.42 | Hardwood Floor, Pot Lights |
| Room 3 | Main | Kitchen | 22.73 | 16.83 | Pot Lights |
| Room 4 | Main | Family Ro | 17.58 | 12.92 | Hardwood Floor, Pot Lights |
| Room 5 | Main | Office | 10.07 | 12.92 | Hardwood Floor, Pot Lights |
| Room 6 | Main | Laundry | 9.58 | 7.15 | |
| Room 7 | Second | Primary B | 23.58 | 11.09 | Hardwood Floor |
| Room 8 | Second | Bedroom 2 | 12.33 | 12.99 | Hardwood Floor |
| Room 9 | Second | Bedroom 3 | 12.33 | 15.32 | Hardwood Floor |
| Room 10 | Second | Bedroom 4 | 13.09 | 14.66 | Hardwood Floor |
| Room 11 | Second | Den | 10.23 | 10.07 | Hardwood Floor |
| Washroom Type | No. of Pieces | Level |
| Washroom Type 1 | 3 | Second |
| Washroom Type 2 | 2 | Main |
| Washroom Type 3 | 3 | Lower |
| Washroom Type 4 | 4 | Second |
| Washroom Type 5 | 0 | |
| Washroom Type 6 | 3 | Second |
| Washroom Type 7 | 2 | Main |
| Washroom Type 8 | 3 | Lower |
| Washroom Type 9 | 4 | Second |
| Washroom Type 10 | 0 |
| Total Area: | 0.00 |
| Approximatly Age: | 31-50 |
| Property Type: | Detached |
| Style: | 2-Storey |
| Exterior: | Brick |
| Garage Type: | Attached |
| (Parking/)Drive: | Private |
| Drive Parking Spaces: | 4 |
| Park #1 | |
| Parking Type: | Private |
| Park #2 | |
| Parking Type: | Private |
| Pool: | None |
| Approximatly Age: | 31-50 |
| Approximatly Square Footage: | 3000-3500 |
| Property Features: | Fenced Yard, Park |
| CAC Included: | N |
| Water Included: | N |
| Cabel TV Included: | N |
| Common Elements Included: | N |
| Heat Included: | N |
| Parking Included: | N |
| Condo Tax Included: | N |
| Building Insurance Included: | N |
| Fireplace/Stove: | Y |
| Heat Type: | Forced Air |
| Central Air Conditioning: | Central Air |
| Central Vac: | Y |
| Laundry Level: | Syste |
| Ensuite Laundry: | F |
| Elevator Lift: | False |
| Sewers: | Sewer |
$
%
Years
This calculator is for demonstration purposes only. Always consult a professional
financial advisor before making personal financial decisions.
| Although the information displayed is believed to be accurate, no warranties or representations are made of any kind. |
| CENTURY 21 ATRIA REALTY INC. |
|
|

Mina Nourikhalichi
Broker
Dir:
416-882-5419
Bus:
905-731-2000
Fax:
905-886-7556
| Virtual Tour | Book Showing | Email a Friend |
Jump To:
At a Glance:
| Type: | Freehold - Detached |
| Area: | Toronto |
| Municipality: | Toronto C14 |
| Neighbourhood: | Willowdale East |
| Style: | 2-Storey |
| Approximate Age: | 31-50 |
| Tax: | $14,357.81 |
| Beds: | 4+2 |
| Baths: | 5 |
| Fireplace: | Y |
| Pool: | None |
Locatin Map:
Payment Calculator:

