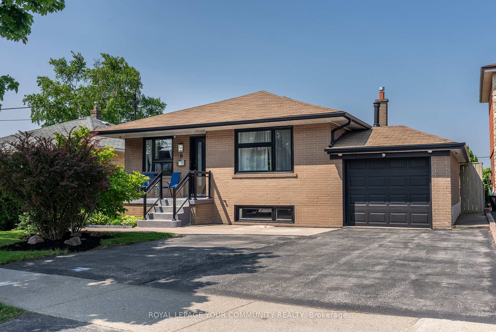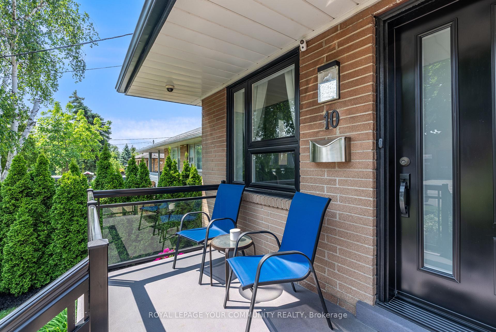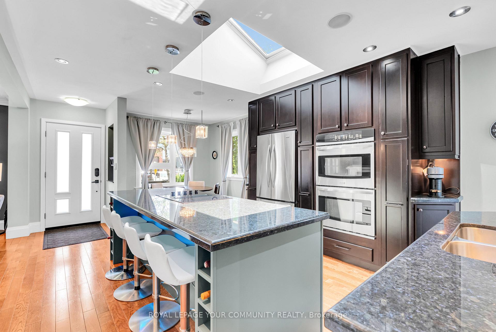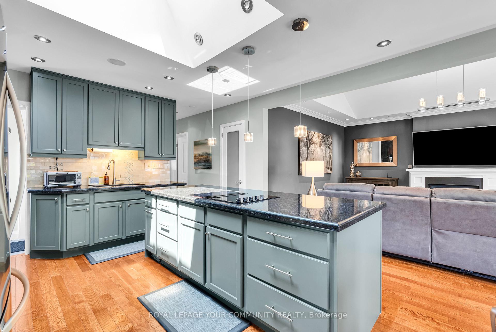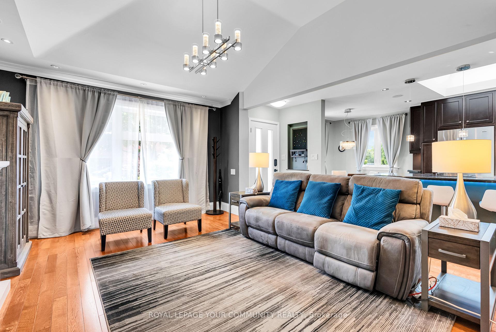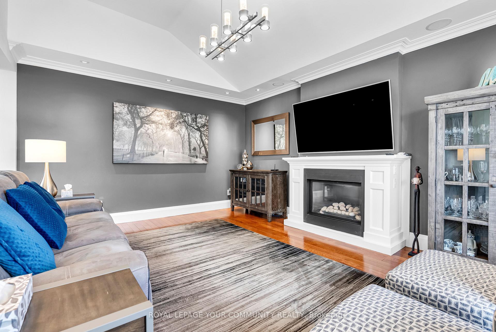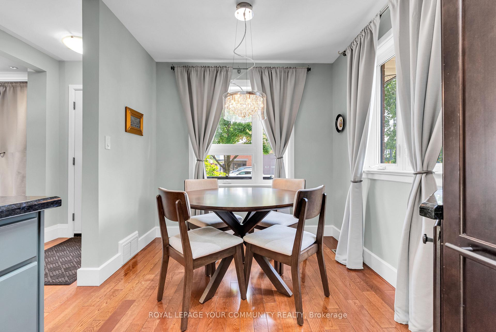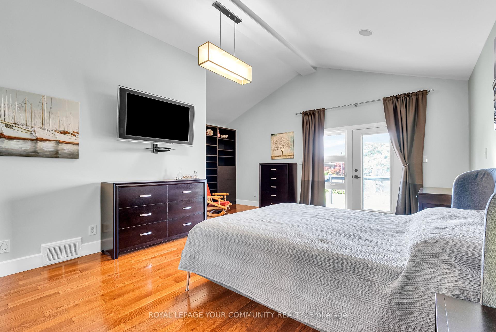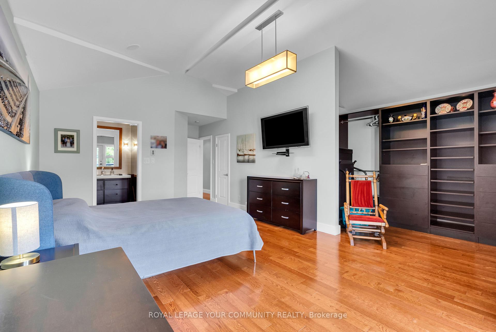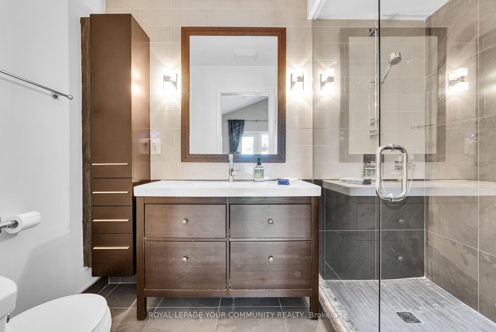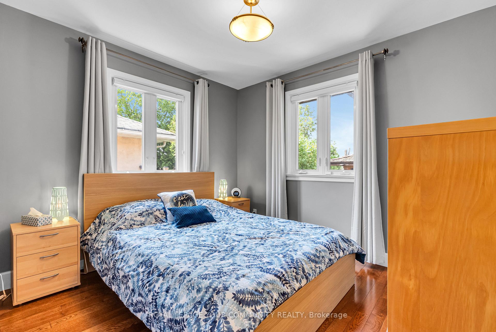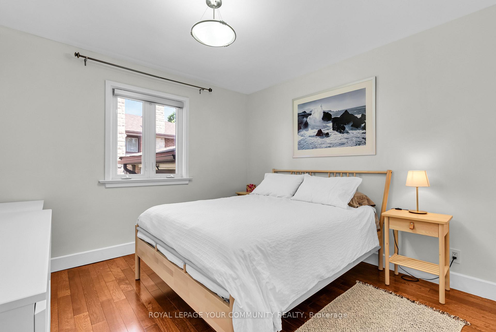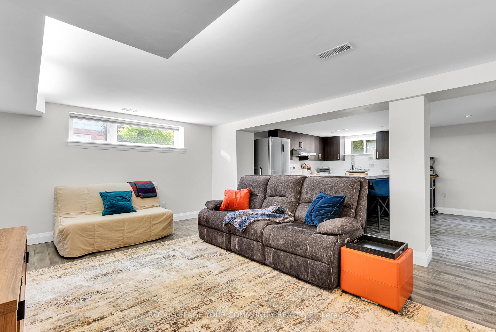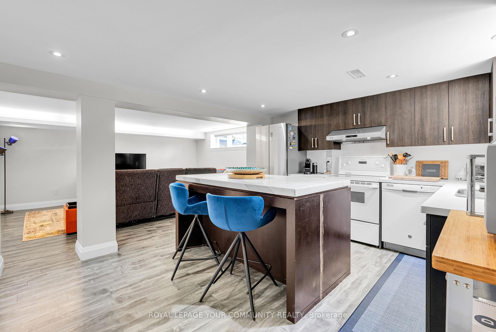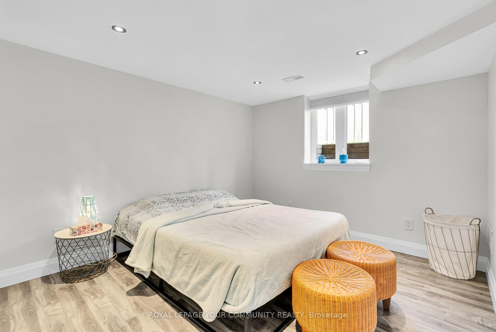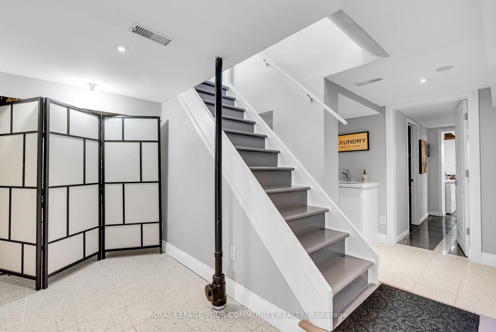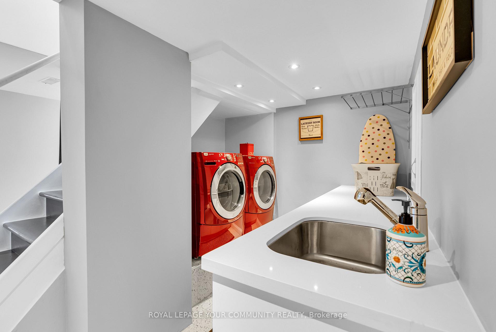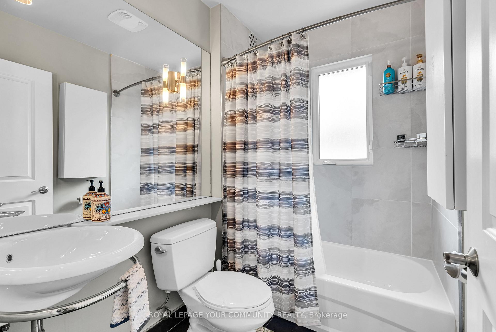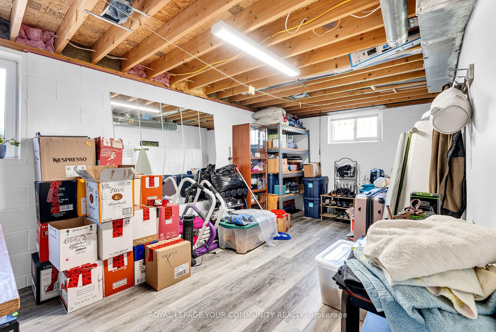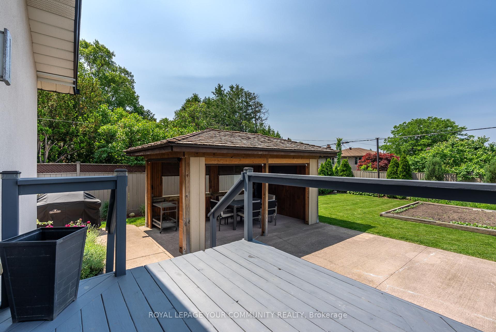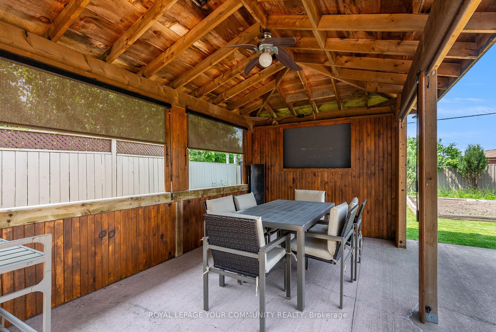$1,199,000
Available - For Sale
Listing ID: W12219369
10 Connie Stre , Toronto, M6L 2J1, Toronto
| This beautifully renovated bungalow is nestled in a highly desirable, family-friendly neighbourhood and offers a perfect blend of comfort and style. The home features hardwood flooring throughout, vaulted ceilings, pot lighting, a skylight, and a cozy gas fireplace. The expansive primary bedroom includes an ensuite bath, a private dressing area, and a walk-out to a spacious deck overlooking a massive yard. Outdoors, you'll find a newer pine/cedar gazebo complete with a fan, power, and cable-ideal for entertaining. The fully renovated basement suite (2015) is bright and spacious with laminate flooring and pot lighting, offering great potential for in-laws or rental income. The main kitchen boasts newly finished cabinets and a new JennAir cooktop, while additional updates include a backwater valve (installed 2 years ago), a new owned water heater (February 2025), and fresh interior paint throughout. This move-in-ready home is packed with thoughtful upgrades and charm. |
| Price | $1,199,000 |
| Taxes: | $5179.00 |
| Occupancy: | Vacant |
| Address: | 10 Connie Stre , Toronto, M6L 2J1, Toronto |
| Directions/Cross Streets: | Keele/ Rustic |
| Rooms: | 5 |
| Bedrooms: | 3 |
| Bedrooms +: | 1 |
| Family Room: | F |
| Basement: | Partially Fi |
| Level/Floor | Room | Length(ft) | Width(ft) | Descriptions | |
| Room 1 | Main | Kitchen | 20.01 | 9.84 | Hardwood Floor, Open Concept, Centre Island |
| Room 2 | Main | Living Ro | 16.99 | 12.14 | Gas Fireplace, Vaulted Ceiling(s), Pot Lights |
| Room 3 | Main | Primary B | 20.07 | 12.14 | Hardwood Floor, Large Window |
| Room 4 | Main | Bedroom 2 | 10.17 | 10.17 | Hardwood Floor, Closet, Window |
| Room 5 | Main | Bedroom 3 | 9.09 | 10.82 | Hardwood Floor, Closet, Window |
| Room 6 | Main | Bathroom | Heated Floor, Ensuite Bath |
| Washroom Type | No. of Pieces | Level |
| Washroom Type 1 | 3 | Main |
| Washroom Type 2 | 3 | Basement |
| Washroom Type 3 | 4 | |
| Washroom Type 4 | 0 | |
| Washroom Type 5 | 0 |
| Total Area: | 0.00 |
| Property Type: | Detached |
| Style: | Bungalow |
| Exterior: | Brick, Stucco (Plaster) |
| Garage Type: | Attached |
| (Parking/)Drive: | Private |
| Drive Parking Spaces: | 1 |
| Park #1 | |
| Parking Type: | Private |
| Park #2 | |
| Parking Type: | Private |
| Pool: | None |
| Approximatly Square Footage: | 1100-1500 |
| CAC Included: | N |
| Water Included: | N |
| Cabel TV Included: | N |
| Common Elements Included: | N |
| Heat Included: | N |
| Parking Included: | N |
| Condo Tax Included: | N |
| Building Insurance Included: | N |
| Fireplace/Stove: | Y |
| Heat Type: | Forced Air |
| Central Air Conditioning: | Central Air |
| Central Vac: | N |
| Laundry Level: | Syste |
| Ensuite Laundry: | F |
| Sewers: | Sewer |
$
%
Years
This calculator is for demonstration purposes only. Always consult a professional
financial advisor before making personal financial decisions.
| Although the information displayed is believed to be accurate, no warranties or representations are made of any kind. |
| ROYAL LEPAGE YOUR COMMUNITY REALTY |
|
|

Mina Nourikhalichi
Broker
Dir:
416-882-5419
Bus:
905-731-2000
Fax:
905-886-7556
| Book Showing | Email a Friend |
Jump To:
At a Glance:
| Type: | Freehold - Detached |
| Area: | Toronto |
| Municipality: | Toronto W04 |
| Neighbourhood: | Maple Leaf |
| Style: | Bungalow |
| Tax: | $5,179 |
| Beds: | 3+1 |
| Baths: | 3 |
| Fireplace: | Y |
| Pool: | None |
Locatin Map:
Payment Calculator:

