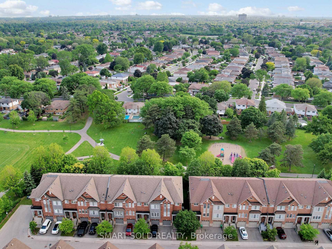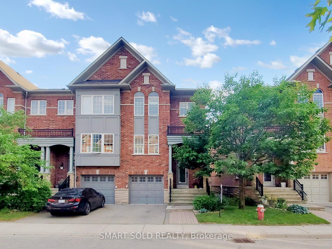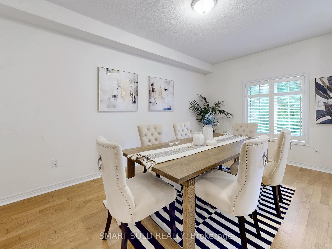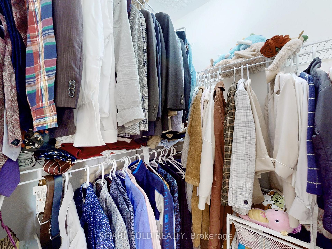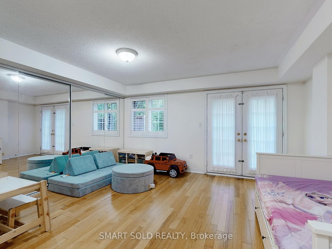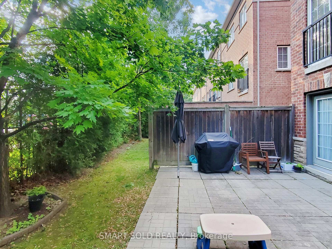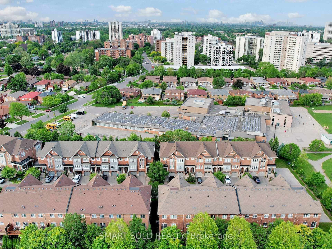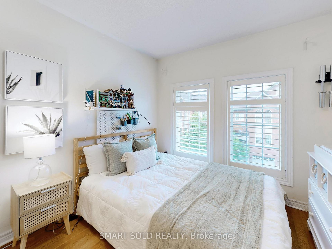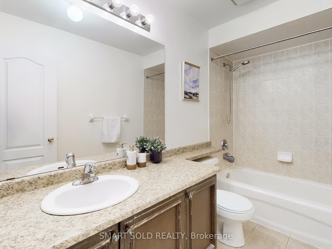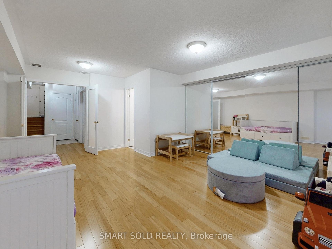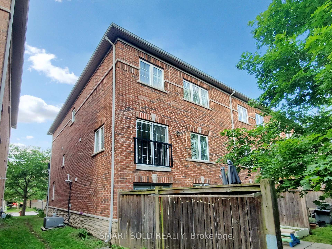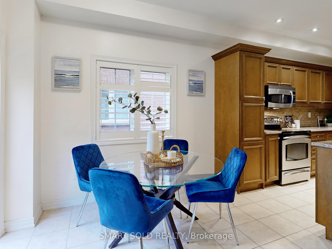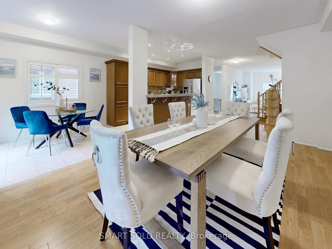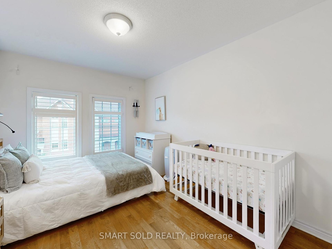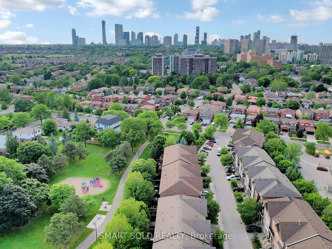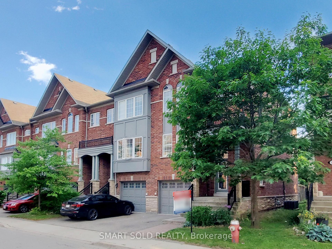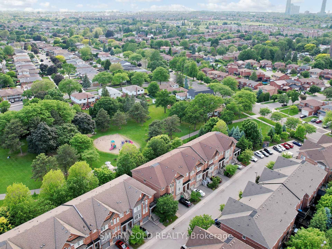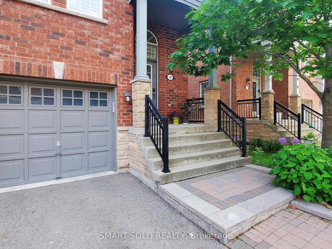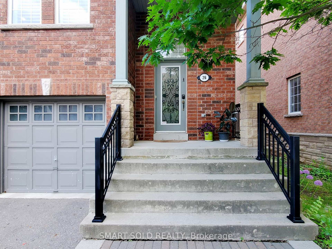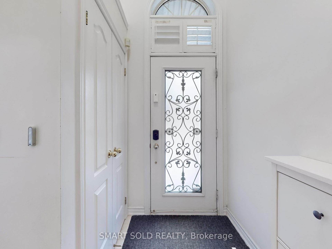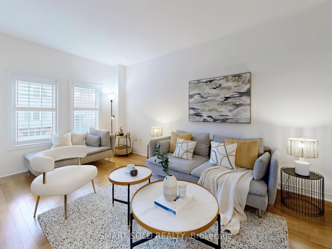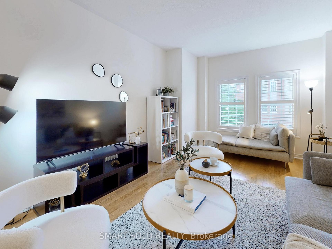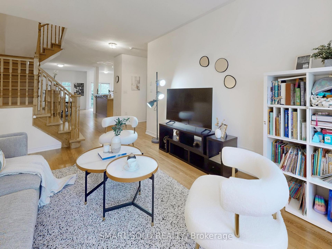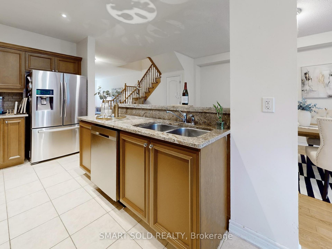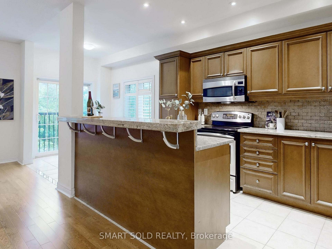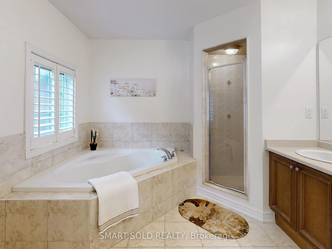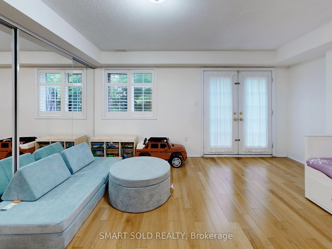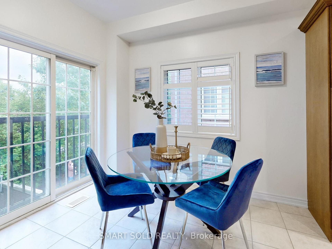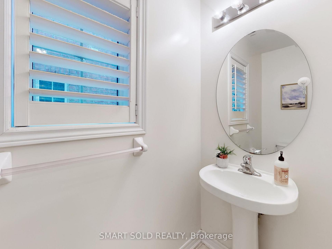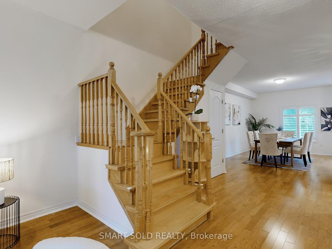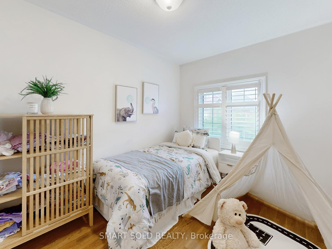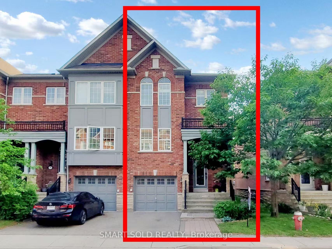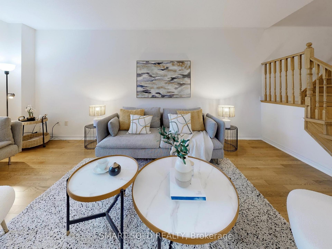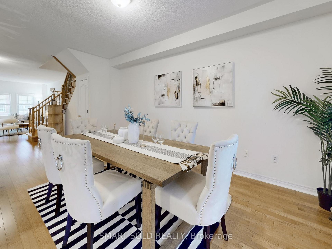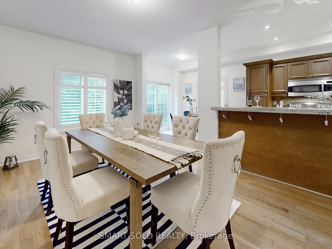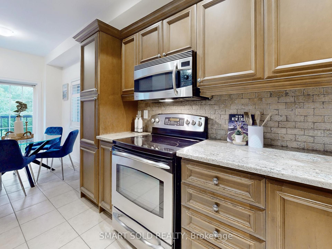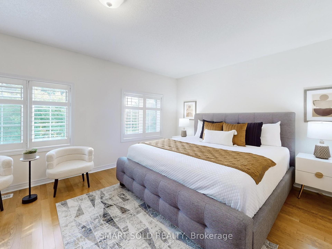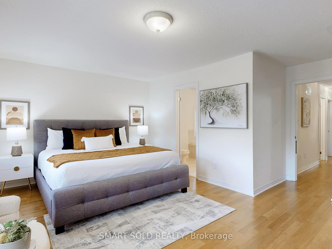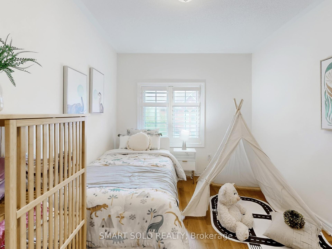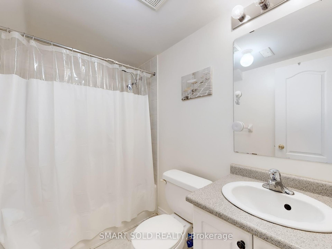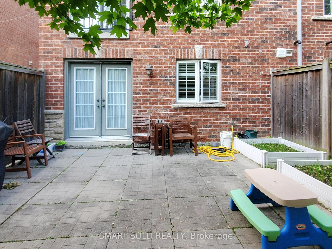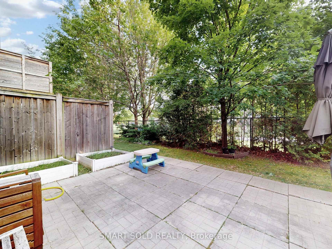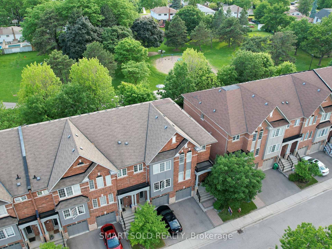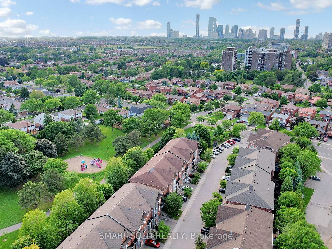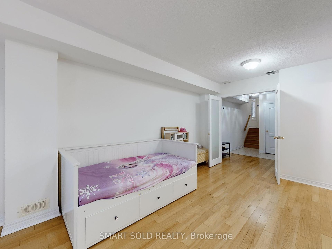$899,000
Available - For Sale
Listing ID: W12212844
230 Paisley Boul West , Mississauga, L5B 0C5, Peel
| Stunning executive end-unit townhome!!! Backing directly onto Lummis Park!!! Over 2,000 sq. ft. of bright, open-concept living space!!! Located in a prime Mississauga location. This rare gem features hardwood floors throughout, 9 ceilings on the main level, and a spacious eat-in kitchen with granite countertops. Enjoy lush, tree-lined park views with no rear neighbours and the privacy only an end unit can provide. The upper level boasts three generous bedrooms, including a luxurious primary suite with a 5-piece ensuite, while the fully finished walkout basement offers a versatile rec room or guest suite with a full bath and direct access to a fenced backyard. Freshly painted with California shutters throughout, this move-in-ready home is steps to top schools, parks, Trillium Hospital, Square One, Cooksville GO, and major highways. A must-see opportunity! |
| Price | $899,000 |
| Taxes: | $5869.22 |
| Occupancy: | Owner |
| Address: | 230 Paisley Boul West , Mississauga, L5B 0C5, Peel |
| Postal Code: | L5B 0C5 |
| Province/State: | Peel |
| Directions/Cross Streets: | Confederation Parkway/Queensway |
| Level/Floor | Room | Length(ft) | Width(ft) | Descriptions | |
| Room 1 | Ground | Family Ro | 21.58 | 17.15 | Access To Garage, 4 Pc Bath, W/O To Patio |
| Room 2 | Second | Living Ro | 26.7 | 11.64 | Hardwood Floor, Open Concept |
| Room 3 | Second | Dining Ro | 23.85 | 10.76 | Hardwood Floor, Overlooks Park, Open Concept |
| Room 4 | Second | Breakfast | 8.76 | 8.4 | Hardwood Floor, Overlooks Park, Pantry |
| Room 5 | Second | Kitchen | 14.24 | 3.28 | Granite Counters, Hardwood Floor, Combined w/Living |
| Room 6 | Third | Primary B | 17.22 | 18.83 | 5 Pc Ensuite, Overlooks Park, Double Closet |
| Room 7 | Third | Bedroom 2 | 13.12 | 8.86 | Hardwood Floor, Closet, Large Window |
| Room 8 | Third | Bedroom 3 | 12.92 | 6.56 | Hardwood Floor, Closet, Large Window |
| Washroom Type | No. of Pieces | Level |
| Washroom Type 1 | 5 | Third |
| Washroom Type 2 | 4 | Third |
| Washroom Type 3 | 2 | Second |
| Washroom Type 4 | 4 | Ground |
| Washroom Type 5 | 0 |
| Total Area: | 0.00 |
| Washrooms: | 4 |
| Heat Type: | Forced Air |
| Central Air Conditioning: | Central Air |
| Elevator Lift: | False |
$
%
Years
This calculator is for demonstration purposes only. Always consult a professional
financial advisor before making personal financial decisions.
| Although the information displayed is believed to be accurate, no warranties or representations are made of any kind. |
| SMART SOLD REALTY |
|
|

Mina Nourikhalichi
Broker
Dir:
416-882-5419
Bus:
905-731-2000
Fax:
905-886-7556
| Virtual Tour | Book Showing | Email a Friend |
Jump To:
At a Glance:
| Type: | Com - Condo Townhouse |
| Area: | Peel |
| Municipality: | Mississauga |
| Neighbourhood: | Cooksville |
| Style: | 3-Storey |
| Tax: | $5,869.22 |
| Maintenance Fee: | $398.96 |
| Beds: | 3+1 |
| Baths: | 4 |
| Fireplace: | N |
Locatin Map:
Payment Calculator:

