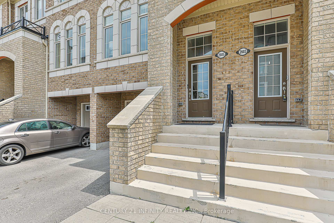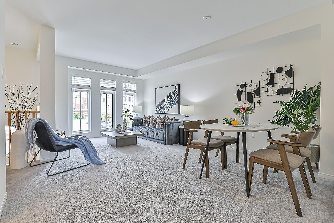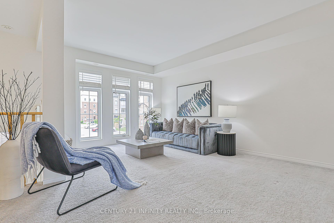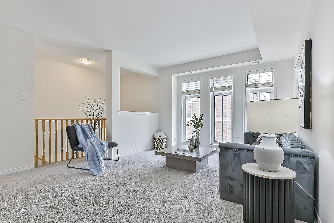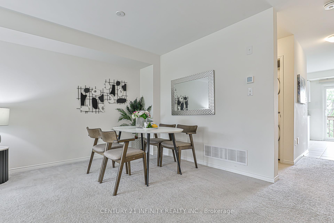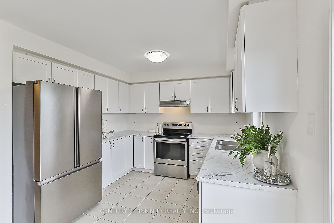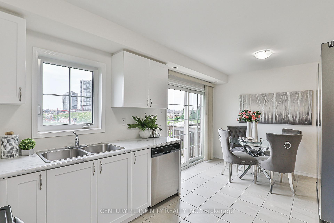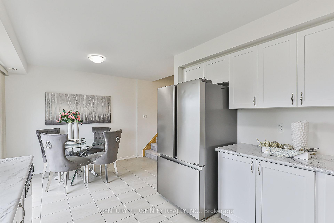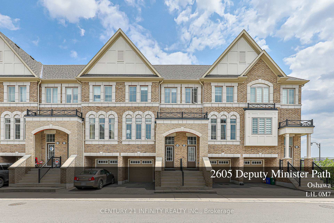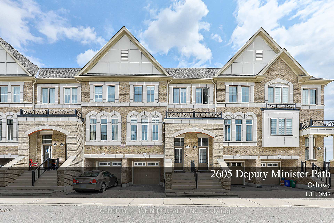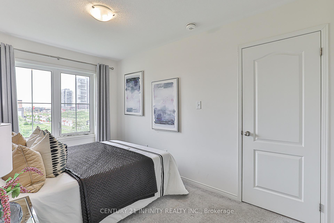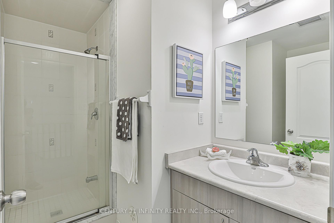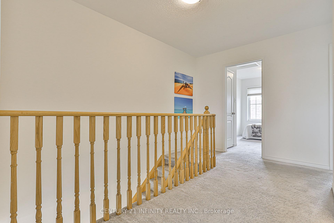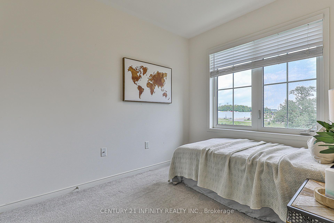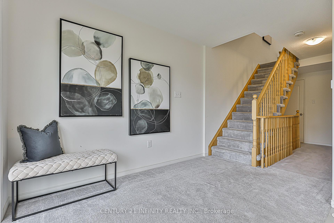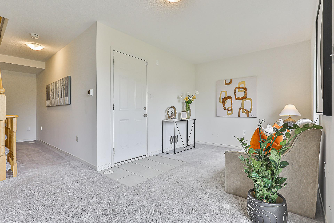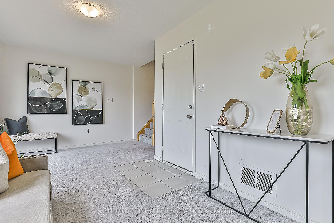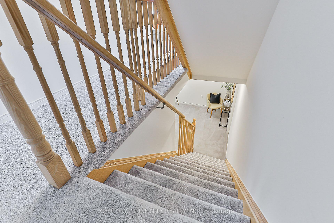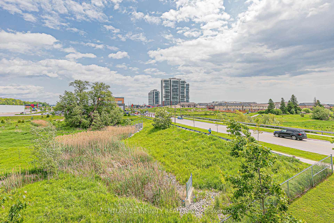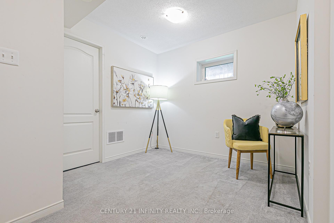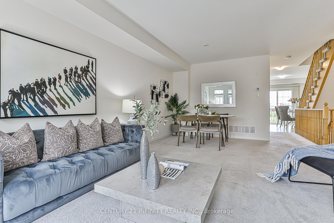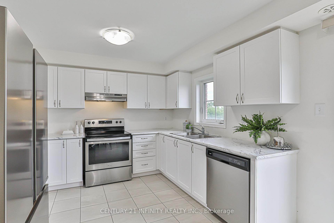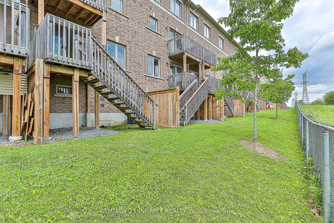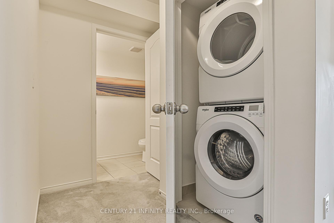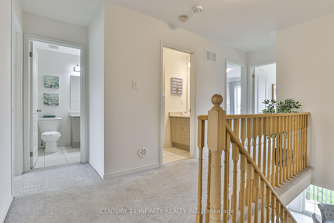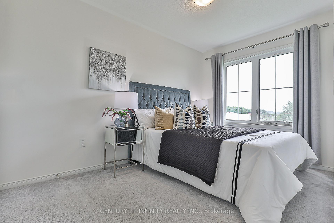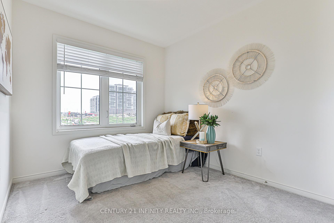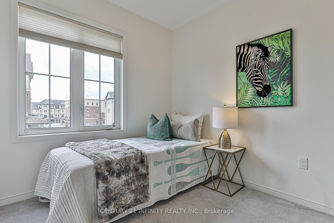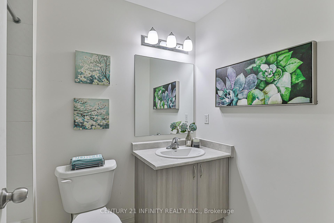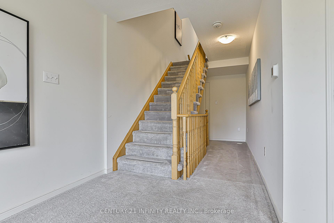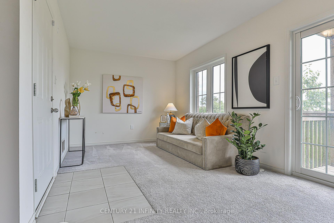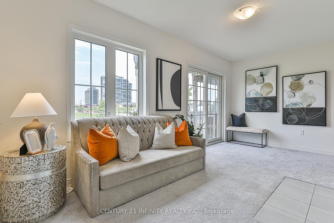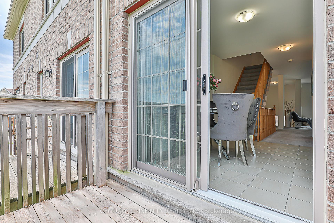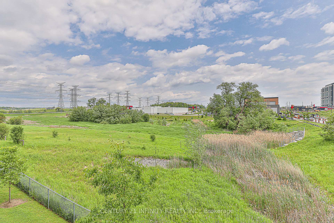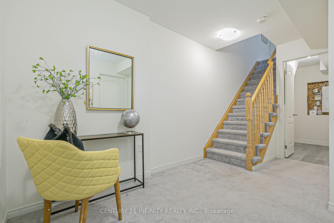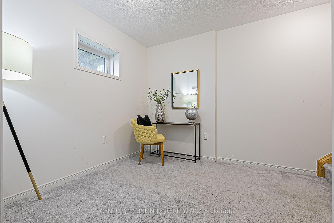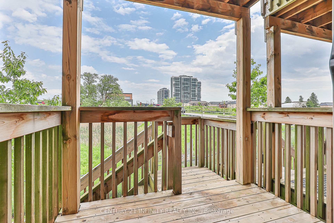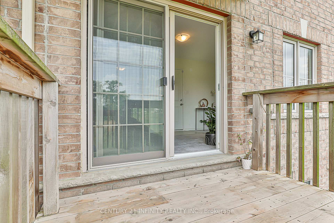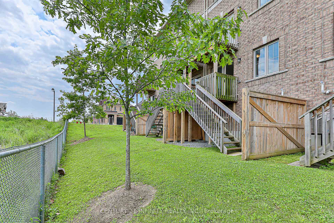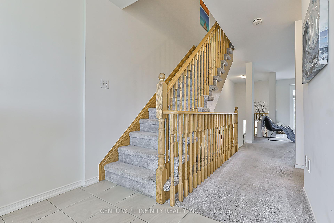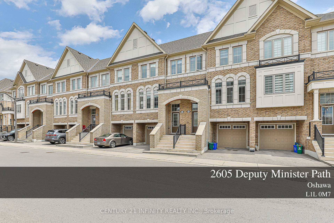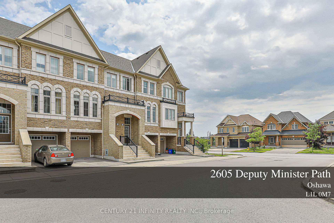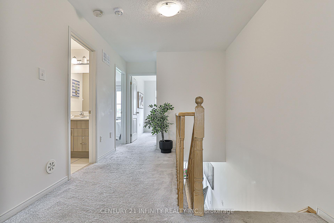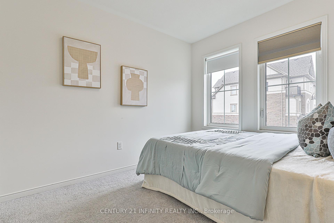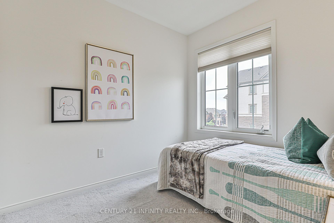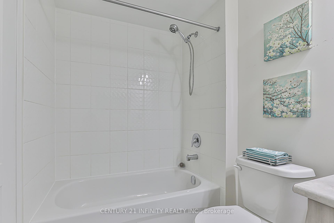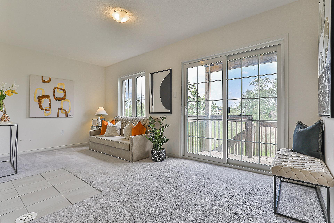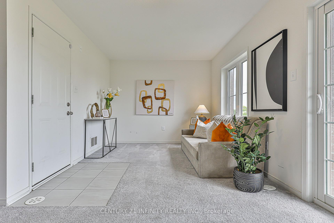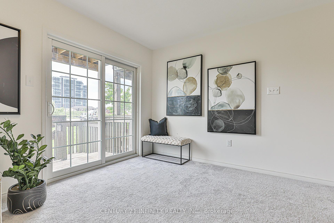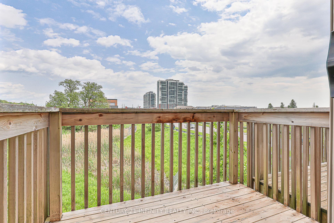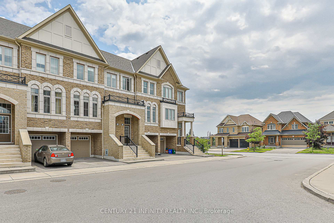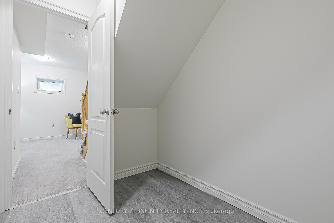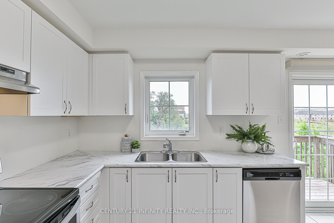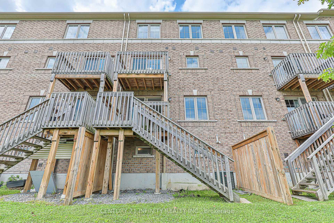$599,000
Available - For Sale
Listing ID: E12213570
2605 Deputy Minister Way , Oshawa, L1L 0M7, Durham
| Amazing UC Townhouse Backing Onto Ravine 4 Beds | 3 Baths | 2 Parking | Multi-Level Decks! Welcome to this beautifully designed and spacious townhouse nestled in the Oshawa North UC community with TWO balconies/deck to soak in the nature view! Nicely modern, functional floor plan through out the whole property. Bright U-shaped kitchen with stainless steel appliances, overlooking the ravine; Lovely breakfast area with walkout to a private balcony; Open concept living and dining space perfect for everyday living and entertaining; Bonus family room and rec room with direct access to garage, offering extra flexibility for your lifestyle, with walk out to a lower-level living area that walks out to a multi-level deck; Basement offers a freshly finished storage room plus a unique bonus space ideal for a home office, gym, or playroom.1 built-in garage + 1 driveway parking. Absolutely prime Location with Walking distance to Costco, SmartCentres Plaza, and major amenities, Minutes to Ontario Tech University, Durham College, and FREE Hwy 407! Don't miss this rare ravine-unit opportunity with space, style, and unbeatable convenience! |
| Price | $599,000 |
| Taxes: | $6915.00 |
| Assessment Year: | 2024 |
| Occupancy: | Vacant |
| Address: | 2605 Deputy Minister Way , Oshawa, L1L 0M7, Durham |
| Postal Code: | L1L 0M7 |
| Province/State: | Durham |
| Directions/Cross Streets: | Winchester/Simcoe |
| Level/Floor | Room | Length(ft) | Width(ft) | Descriptions | |
| Room 1 | Ground | Family Ro | 17.19 | 9.84 | Broadloom, Access To Garage, W/O To Deck |
| Room 2 | Second | Living Ro | 20.07 | 13.45 | Broadloom, Open Concept, Large Window |
| Room 3 | Second | Dining Ro | 20.07 | 13.45 | Broadloom, Open Concept, Combined w/Living |
| Room 4 | Second | Breakfast | 10.17 | 17.19 | Tile Floor, Open Concept, W/O To Balcony |
| Room 5 | Second | Kitchen | 10.17 | 17.19 | Tile Floor, Stainless Steel Appl, Overlooks Backyard |
| Room 6 | Third | Primary B | 12.89 | 8.33 | Broadloom, Closet, Window |
| Room 7 | Third | Bedroom 2 | 9.87 | 8.89 | Broadloom, Closet, Window |
| Room 8 | Third | Bedroom 3 | 8.5 | 8 | Broadloom, Closet, Window |
| Room 9 | Third | Bedroom 4 | 9.02 | 8.5 | Broadloom, Closet, Window |
| Room 10 | Basement | Recreatio | 9.51 | 8.5 | Broadloom, Window |
| Washroom Type | No. of Pieces | Level |
| Washroom Type 1 | 3 | Third |
| Washroom Type 2 | 3 | Third |
| Washroom Type 3 | 2 | Second |
| Washroom Type 4 | 0 | |
| Washroom Type 5 | 0 |
| Total Area: | 0.00 |
| Washrooms: | 3 |
| Heat Type: | Forced Air |
| Central Air Conditioning: | Central Air |
$
%
Years
This calculator is for demonstration purposes only. Always consult a professional
financial advisor before making personal financial decisions.
| Although the information displayed is believed to be accurate, no warranties or representations are made of any kind. |
| CENTURY 21 INFINITY REALTY INC. |
|
|

Mina Nourikhalichi
Broker
Dir:
416-882-5419
Bus:
905-731-2000
Fax:
905-886-7556
| Book Showing | Email a Friend |
Jump To:
At a Glance:
| Type: | Com - Condo Townhouse |
| Area: | Durham |
| Municipality: | Oshawa |
| Neighbourhood: | Windfields |
| Style: | 3-Storey |
| Tax: | $6,915 |
| Maintenance Fee: | $299.89 |
| Beds: | 4 |
| Baths: | 3 |
| Fireplace: | N |
Locatin Map:
Payment Calculator:

