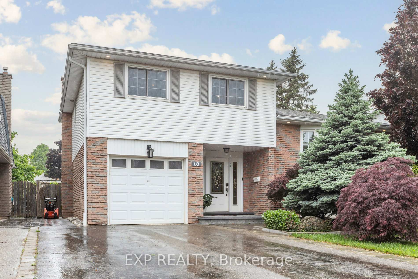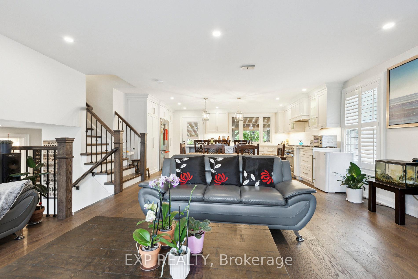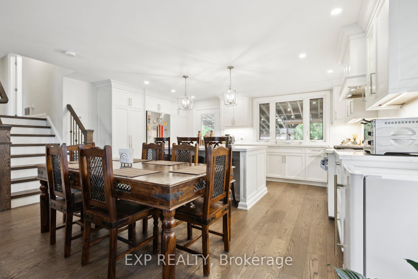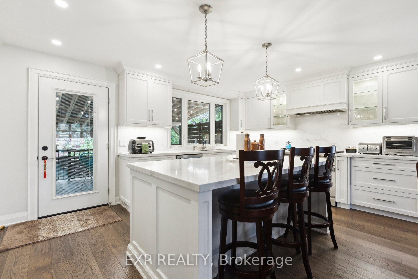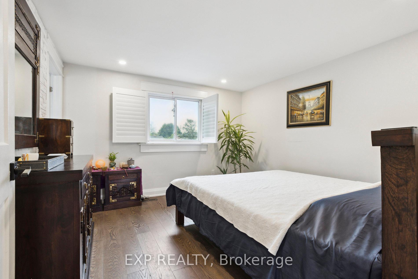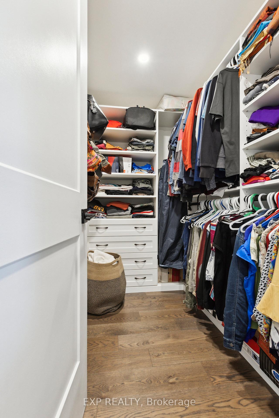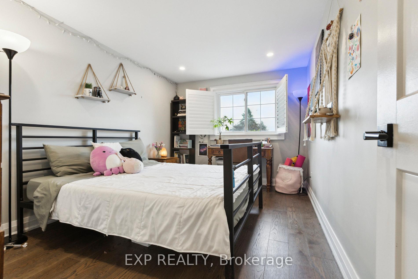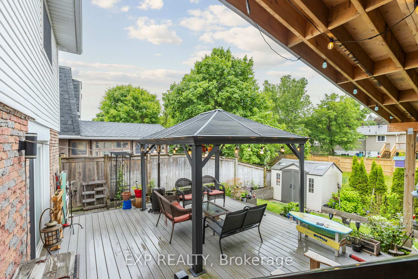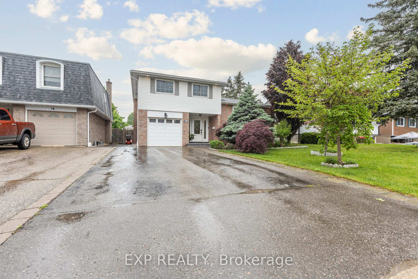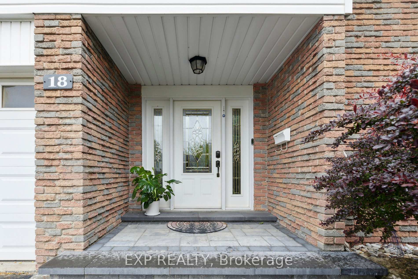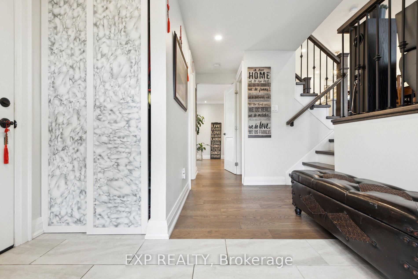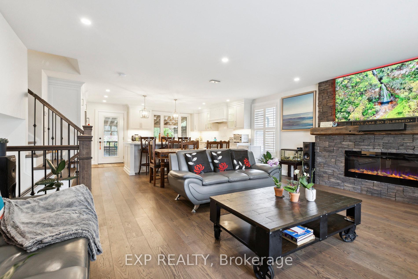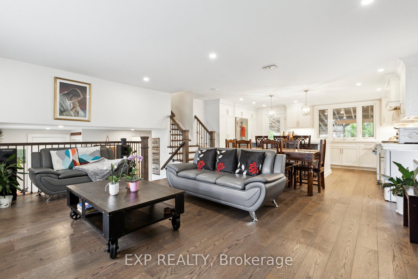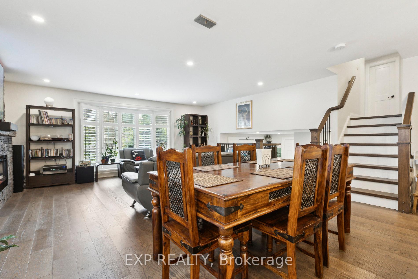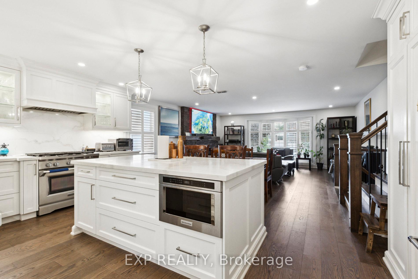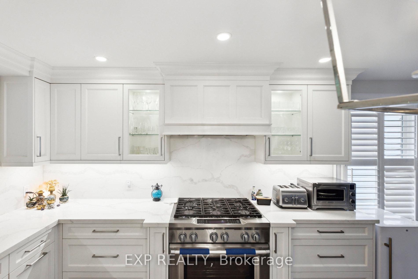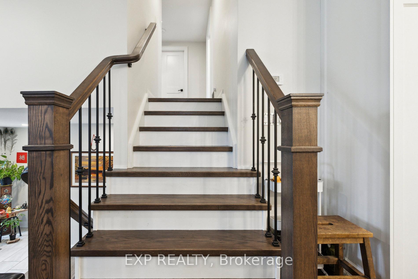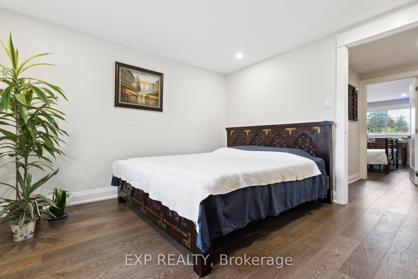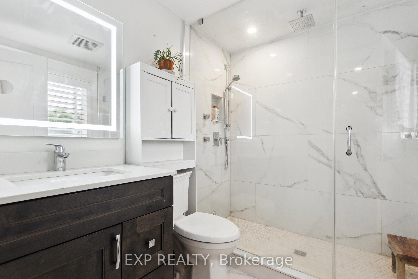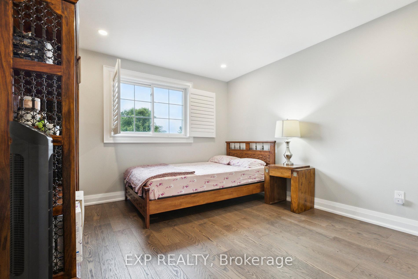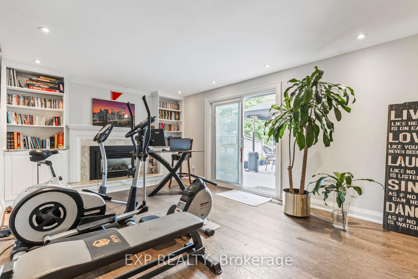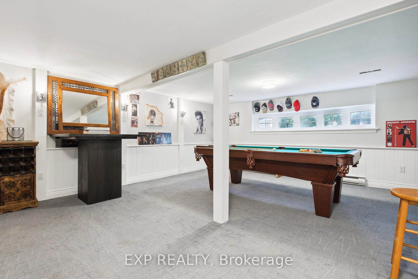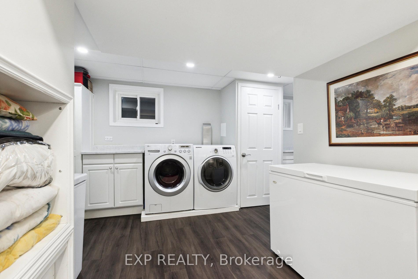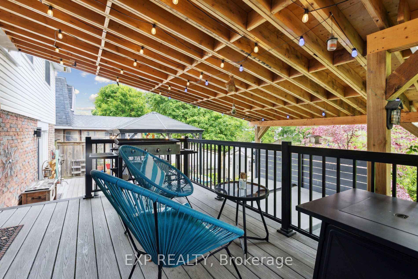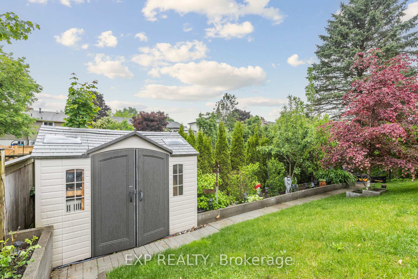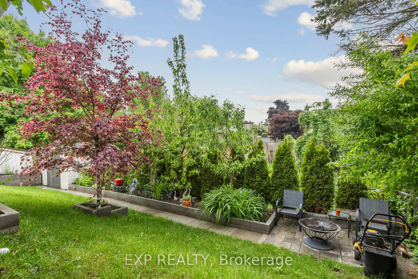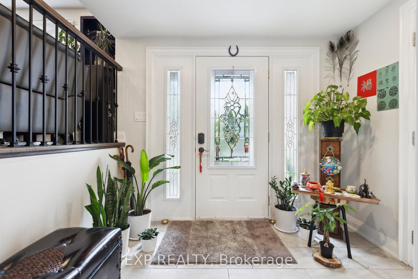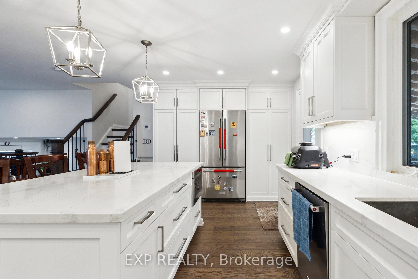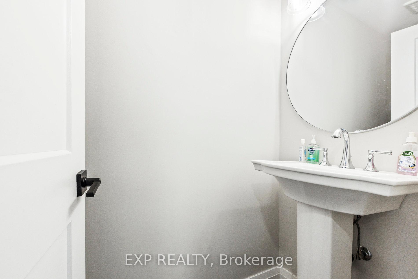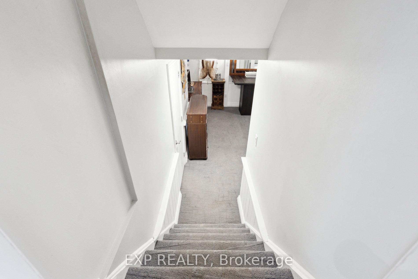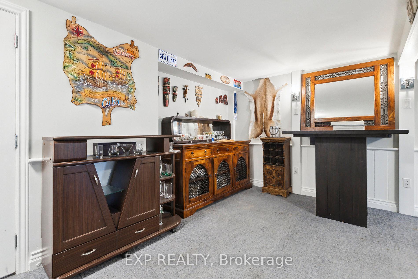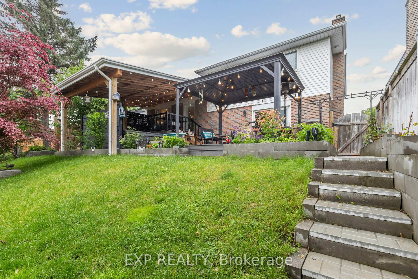$1,075,000
Available - For Sale
Listing ID: W12213873
18 Norman Aven , Halton Hills, L7J 2R4, Halton
| Immaculate Turn-Key Home with High-End Renovations Throughout!Welcome to this beautifully reimagined residence where modern elegance meets thoughtful design. From the inviting front foyer, your drawn into a bright, open-concept main floor showcasing premium engineered hardwood, smooth ceilings, and a striking accent wall with a stone surround and rustic beam mantel housing a sleek electric fireplace.The gourmet kitchen is truly the centrepiece fully customized with a large centre island, top-of-the-line appliances, stylish cabinetry, and an expanded pantry for maximum functionality. Ideal for hosting or everyday comfort.Upstairs, a newly installed staircase leads to three oversized bedrooms, including a luxurious primary retreat complete with a textured stone feature wall, a spacious walk-in closet, and a spa-style ensuite boasting a two-person glass shower and tasteful modern finishes.Every corner of this home reflects quality, comfort, and style a rare opportunity to own a home thats truly move-in ready. |
| Price | $1,075,000 |
| Taxes: | $3994.00 |
| Assessment Year: | 2025 |
| Occupancy: | Owner |
| Address: | 18 Norman Aven , Halton Hills, L7J 2R4, Halton |
| Directions/Cross Streets: | Acton Blvd & Queen St |
| Rooms: | 7 |
| Rooms +: | 1 |
| Bedrooms: | 3 |
| Bedrooms +: | 0 |
| Family Room: | T |
| Basement: | Crawl Space, Finished |
| Level/Floor | Room | Length(ft) | Width(ft) | Descriptions | |
| Room 1 | Ground | Family Ro | 11.35 | 19.38 | Hardwood Floor, B/I Bookcase, Renovated |
| Room 2 | Main | Living Ro | 13.22 | 18.37 | Hardwood Floor, Fireplace, Bay Window |
| Room 3 | Main | Dining Ro | 8.3 | 18.37 | Hardwood Floor, Open Concept, Renovated |
| Room 4 | Main | Kitchen | 12.4 | 18.37 | Hardwood Floor, Quartz Counter, Renovated |
| Room 5 | Second | Primary B | 11.78 | 11.64 | Hardwood Floor, Quartz Counter, Renovated |
| Room 6 | Second | Bedroom 2 | 7.87 | 9.18 | Hardwood Floor, 3 Pc Ensuite, Walk-In Closet(s) |
| Room 7 | Second | Bedroom 3 | 10.82 | 10.17 | Hardwood Floor, Pot Lights, Walk-In Closet(s) |
| Room 8 | Basement | Recreatio | 17.61 | 19.48 | Hardwood Floor, Pot Lights, Renovated |
| Washroom Type | No. of Pieces | Level |
| Washroom Type 1 | 3 | Second |
| Washroom Type 2 | 4 | |
| Washroom Type 3 | 2 | Ground |
| Washroom Type 4 | 0 | |
| Washroom Type 5 | 0 |
| Total Area: | 0.00 |
| Approximatly Age: | 31-50 |
| Property Type: | Detached |
| Style: | Sidesplit 4 |
| Exterior: | Aluminum Siding, Brick |
| Garage Type: | Built-In |
| (Parking/)Drive: | Private Do |
| Drive Parking Spaces: | 4 |
| Park #1 | |
| Parking Type: | Private Do |
| Park #2 | |
| Parking Type: | Private Do |
| Pool: | None |
| Other Structures: | Shed |
| Approximatly Age: | 31-50 |
| Approximatly Square Footage: | 1500-2000 |
| Property Features: | Fenced Yard, Park |
| CAC Included: | N |
| Water Included: | N |
| Cabel TV Included: | N |
| Common Elements Included: | N |
| Heat Included: | N |
| Parking Included: | N |
| Condo Tax Included: | N |
| Building Insurance Included: | N |
| Fireplace/Stove: | Y |
| Heat Type: | Forced Air |
| Central Air Conditioning: | Central Air |
| Central Vac: | N |
| Laundry Level: | Syste |
| Ensuite Laundry: | F |
| Sewers: | Sewer |
| Utilities-Cable: | Y |
| Utilities-Hydro: | Y |
$
%
Years
This calculator is for demonstration purposes only. Always consult a professional
financial advisor before making personal financial decisions.
| Although the information displayed is believed to be accurate, no warranties or representations are made of any kind. |
| EXP REALTY |
|
|

Mina Nourikhalichi
Broker
Dir:
416-882-5419
Bus:
905-731-2000
Fax:
905-886-7556
| Book Showing | Email a Friend |
Jump To:
At a Glance:
| Type: | Freehold - Detached |
| Area: | Halton |
| Municipality: | Halton Hills |
| Neighbourhood: | 1045 - AC Acton |
| Style: | Sidesplit 4 |
| Approximate Age: | 31-50 |
| Tax: | $3,994 |
| Beds: | 3 |
| Baths: | 3 |
| Fireplace: | Y |
| Pool: | None |
Locatin Map:
Payment Calculator:

