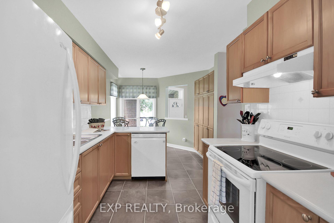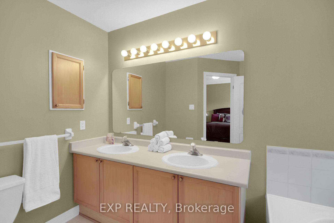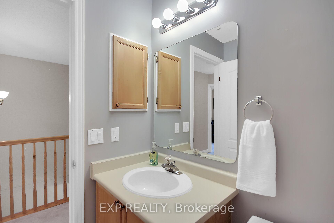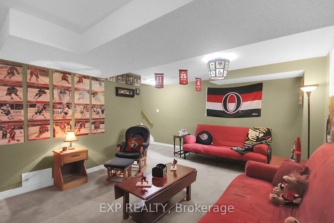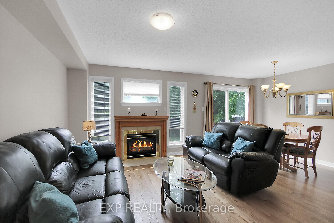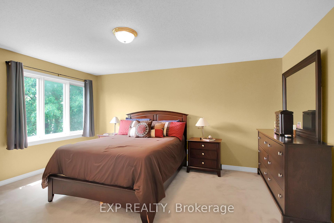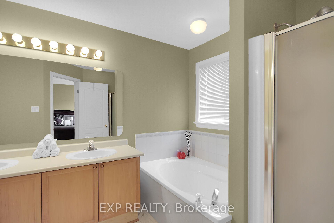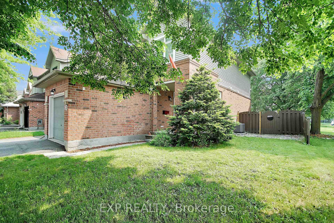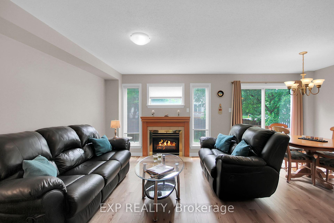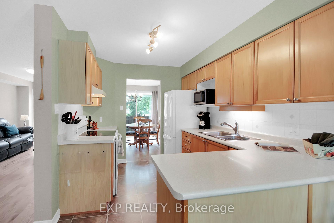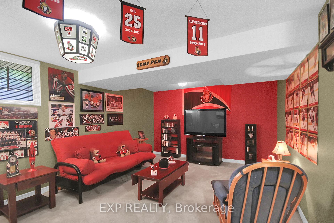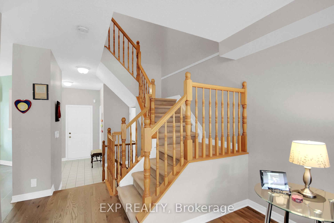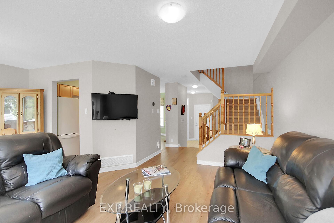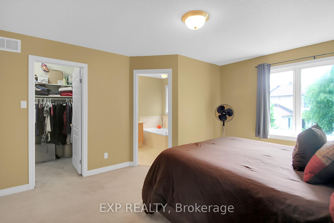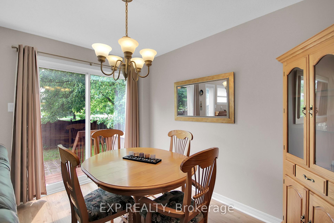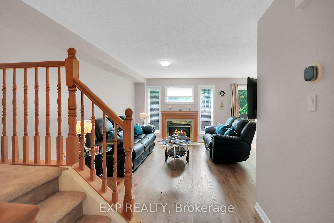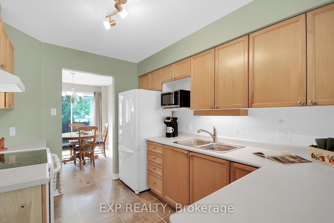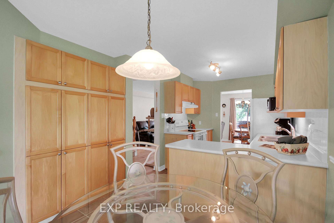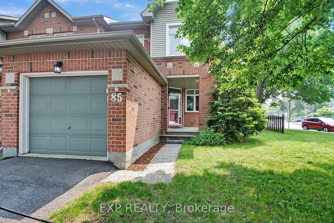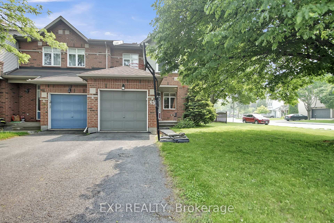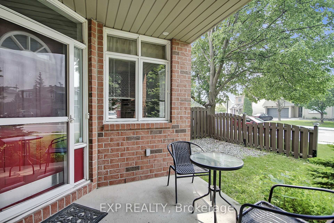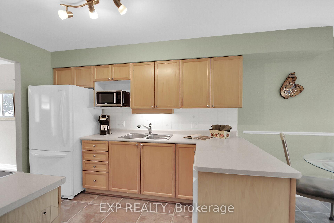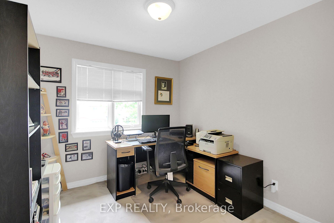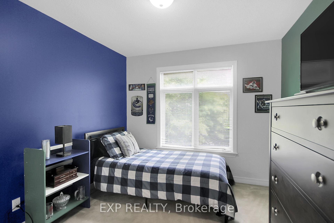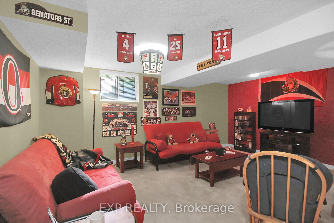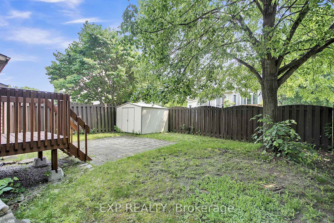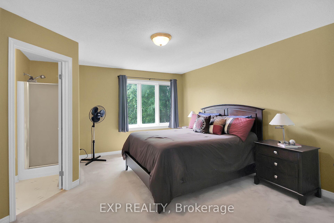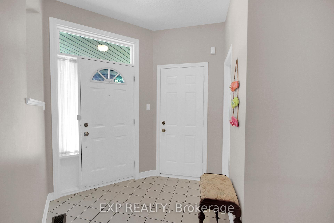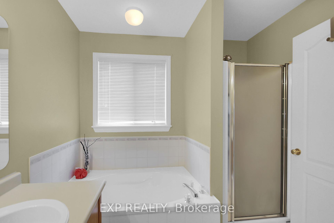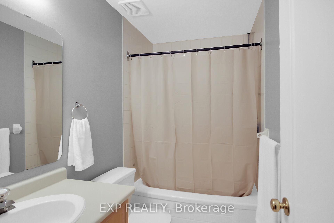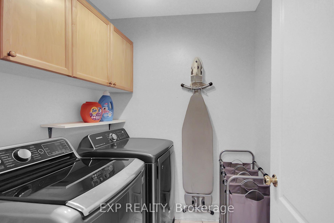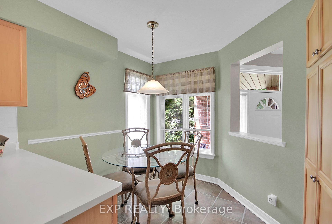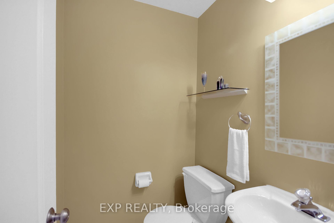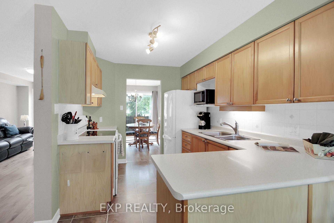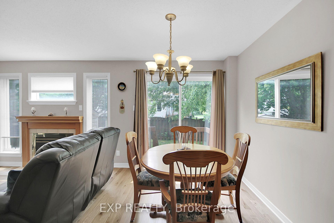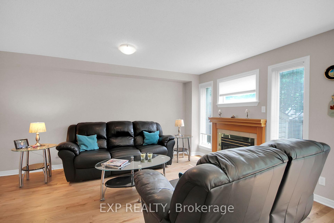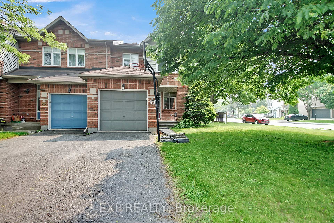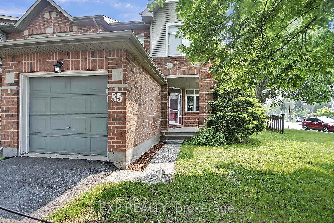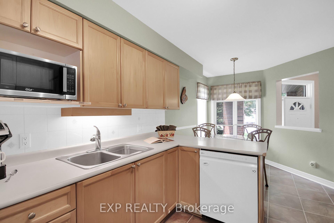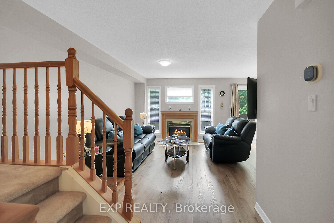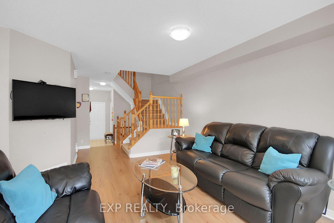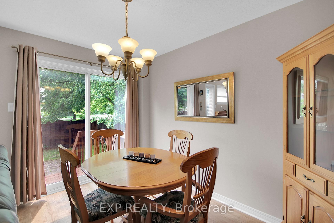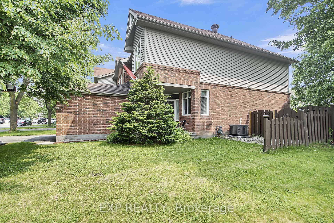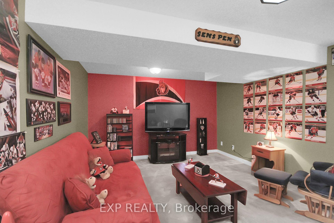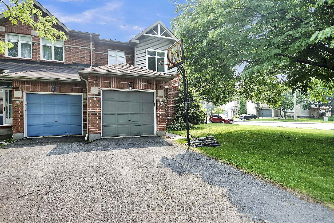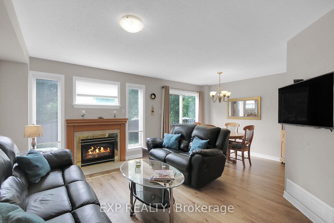$619,000
Available - For Sale
Listing ID: X12212525
85 Astoria Cres , Barrhaven, K2G 6E7, Ottawa
| Welcome to 85 Astoria Crescent - a well maintained end-unit townhome on a large corner lot offering over 2000 square feet of living space in a quiet, family-friendly neighborhood. This bright and spacious 3-bedroom, 2.5-bathroom home features gleaming hardwood floors, a cozy living room with fireplace, and a separate dining room perfect for hosting family meals or entertaining guests.The eat-in kitchen offers plenty of cupboard space and natural light, making it both functional and inviting. Upstairs, the large primary bedroom includes a 5-piece ensuite with double sinks, a soaker tub, a separate shower and a walkin closet. Two additional generously sized bedrooms and a convenient 4-piece bathroom. Second level includes laundry room for added ease. The finished lower-level family room provides additional living space for relaxing, hobbies, or a home office. Provides ample storage area as well. Outside, enjoy a charming front porch, rear patio, and private fenced backyard . Ideal for outdoor entertaining or quiet evenings. Located close to parks, schools, transit, and everyday amenities, this move-in ready home offers comfort, space, and style in a prime location! Furnace and air conditioner (2022) Roof (2019).Dont miss your chance to own this beautiful, move-in ready property! |
| Price | $619,000 |
| Taxes: | $3947.00 |
| Assessment Year: | 2024 |
| Occupancy: | Owner |
| Address: | 85 Astoria Cres , Barrhaven, K2G 6E7, Ottawa |
| Directions/Cross Streets: | Stoneway Drive |
| Rooms: | 12 |
| Bedrooms: | 3 |
| Bedrooms +: | 0 |
| Family Room: | T |
| Basement: | Finished |
| Level/Floor | Room | Length(ft) | Width(ft) | Descriptions | |
| Room 1 | Main | Living Ro | 21.32 | 9.97 | Fireplace |
| Room 2 | Main | Kitchen | 18.37 | 8.53 | Eat-in Kitchen |
| Room 3 | Main | Dining Ro | 10.82 | 7.68 | |
| Room 4 | Main | Foyer | 8.86 | 8.53 | |
| Room 5 | Main | Powder Ro | 4.89 | 4.49 | 2 Pc Bath |
| Room 6 | Second | Primary B | 15.09 | 13.45 | 5 Pc Ensuite, Walk-In Closet(s) |
| Room 7 | Second | Bathroom | 10.07 | 8.2 | 5 Pc Ensuite |
| Room 8 | Second | Bedroom 2 | 10.43 | 9.48 | |
| Room 9 | Second | Bedroom 3 | 10.07 | 8.1 | |
| Room 10 | Second | Bathroom | 7.08 | 4.1 | 4 Pc Bath |
| Room 11 | Second | Laundry | 5.08 | 5.05 | |
| Room 12 | Lower | Family Ro | 18.07 | 1203.76 | |
| Room 13 | Lower | Family Ro | 18.07 | 12.04 | |
| Room 14 | Lower | Furnace R | 19.02 | 17.97 |
| Washroom Type | No. of Pieces | Level |
| Washroom Type 1 | 5 | Second |
| Washroom Type 2 | 4 | Second |
| Washroom Type 3 | 2 | Main |
| Washroom Type 4 | 0 | |
| Washroom Type 5 | 0 |
| Total Area: | 0.00 |
| Property Type: | Att/Row/Townhouse |
| Style: | 2-Storey |
| Exterior: | Brick, Vinyl Siding |
| Garage Type: | Attached |
| (Parking/)Drive: | Inside Ent |
| Drive Parking Spaces: | 2 |
| Park #1 | |
| Parking Type: | Inside Ent |
| Park #2 | |
| Parking Type: | Inside Ent |
| Pool: | None |
| Approximatly Square Footage: | 1500-2000 |
| Property Features: | School, School Bus Route |
| CAC Included: | N |
| Water Included: | N |
| Cabel TV Included: | N |
| Common Elements Included: | N |
| Heat Included: | N |
| Parking Included: | N |
| Condo Tax Included: | N |
| Building Insurance Included: | N |
| Fireplace/Stove: | Y |
| Heat Type: | Forced Air |
| Central Air Conditioning: | Central Air |
| Central Vac: | N |
| Laundry Level: | Syste |
| Ensuite Laundry: | F |
| Sewers: | Sewer |
| Utilities-Cable: | A |
| Utilities-Hydro: | Y |
$
%
Years
This calculator is for demonstration purposes only. Always consult a professional
financial advisor before making personal financial decisions.
| Although the information displayed is believed to be accurate, no warranties or representations are made of any kind. |
| EXP REALTY |
|
|

Mina Nourikhalichi
Broker
Dir:
416-882-5419
Bus:
905-731-2000
Fax:
905-886-7556
| Virtual Tour | Book Showing | Email a Friend |
Jump To:
At a Glance:
| Type: | Freehold - Att/Row/Townhouse |
| Area: | Ottawa |
| Municipality: | Barrhaven |
| Neighbourhood: | 7710 - Barrhaven East |
| Style: | 2-Storey |
| Tax: | $3,947 |
| Beds: | 3 |
| Baths: | 3 |
| Fireplace: | Y |
| Pool: | None |
Locatin Map:
Payment Calculator:

