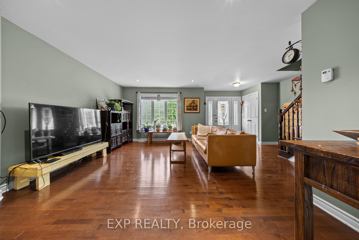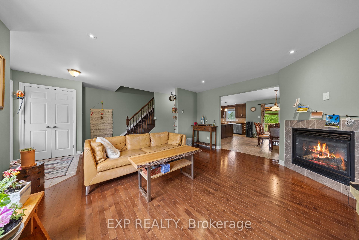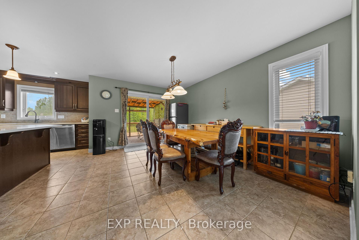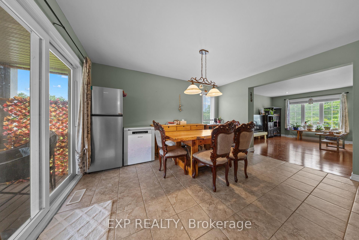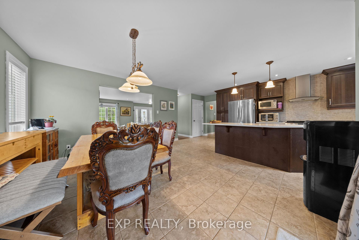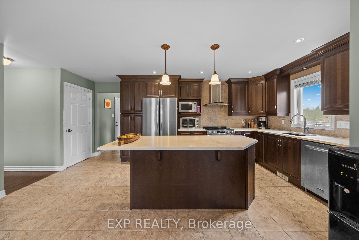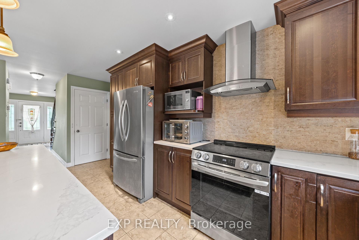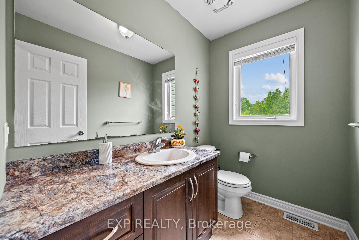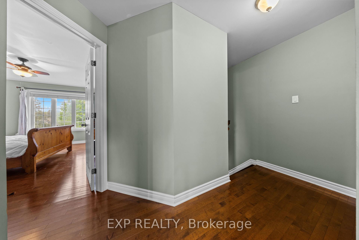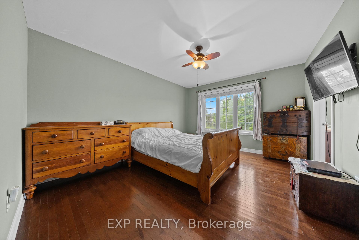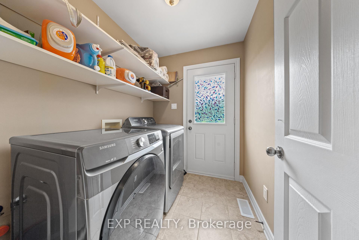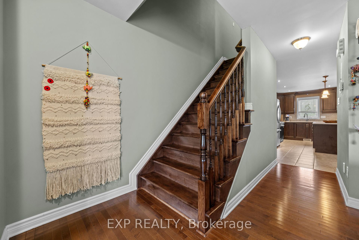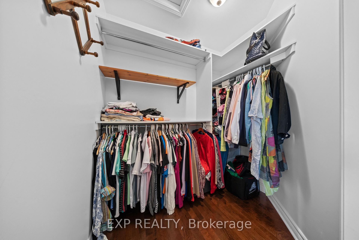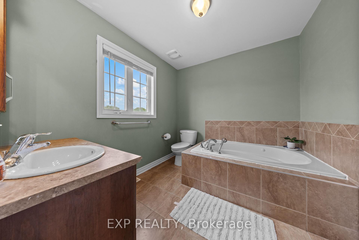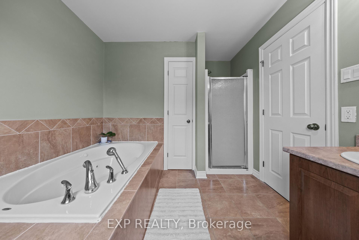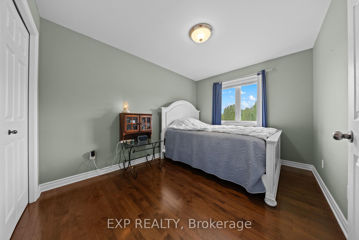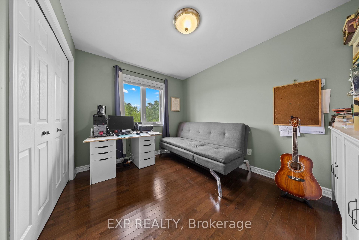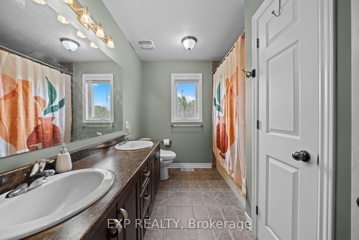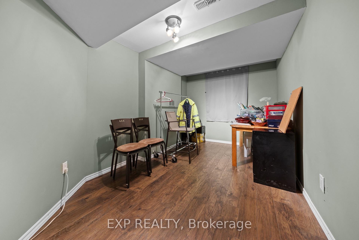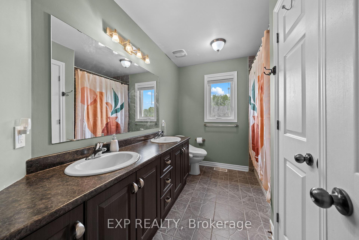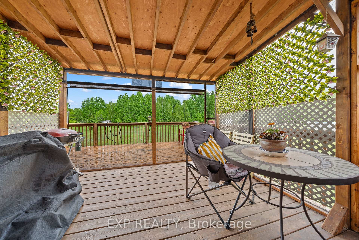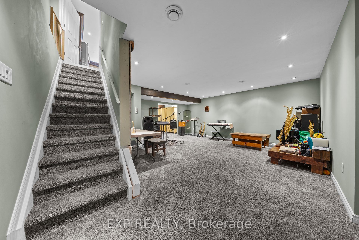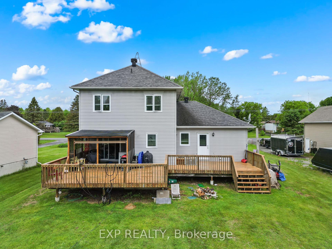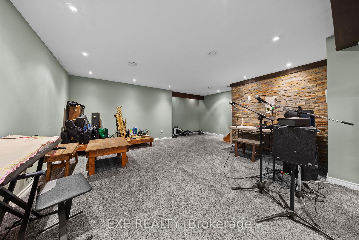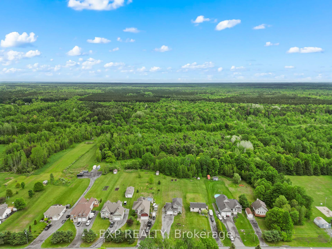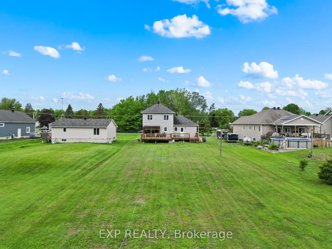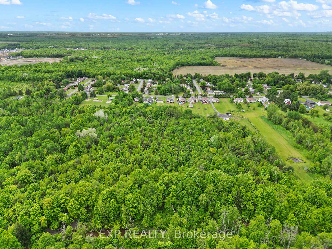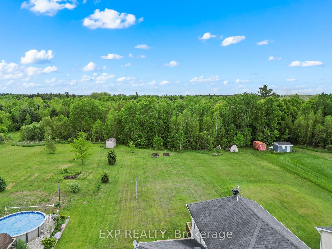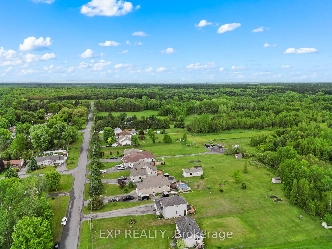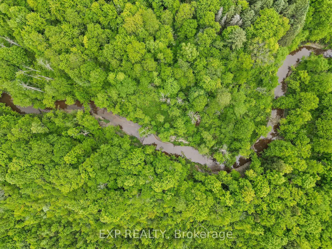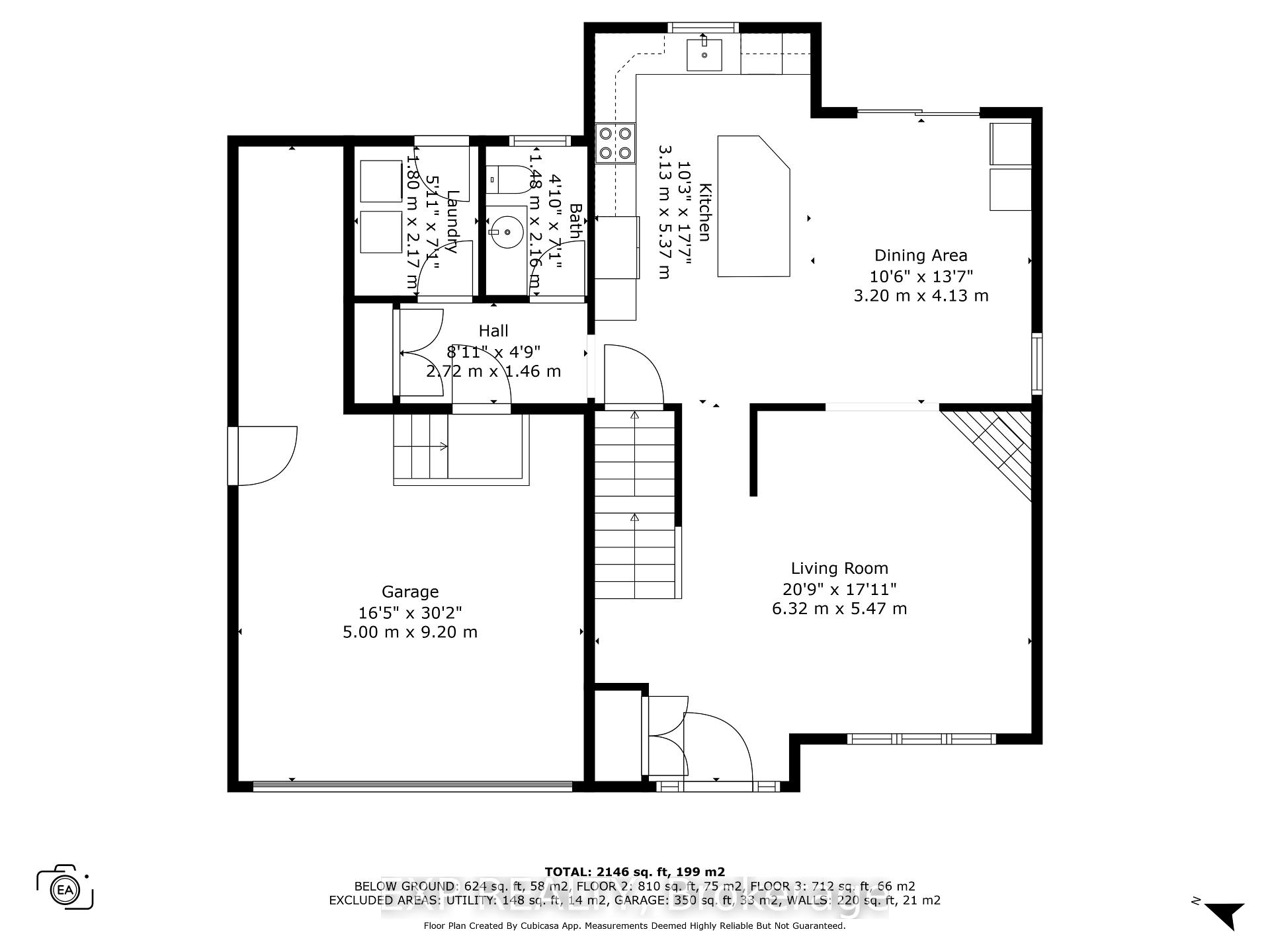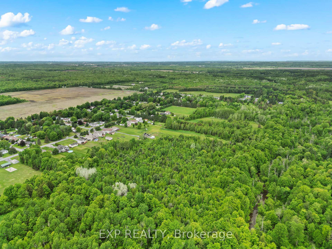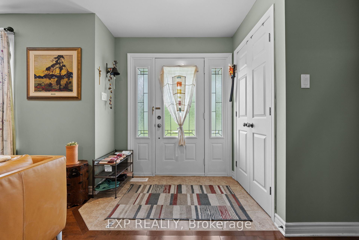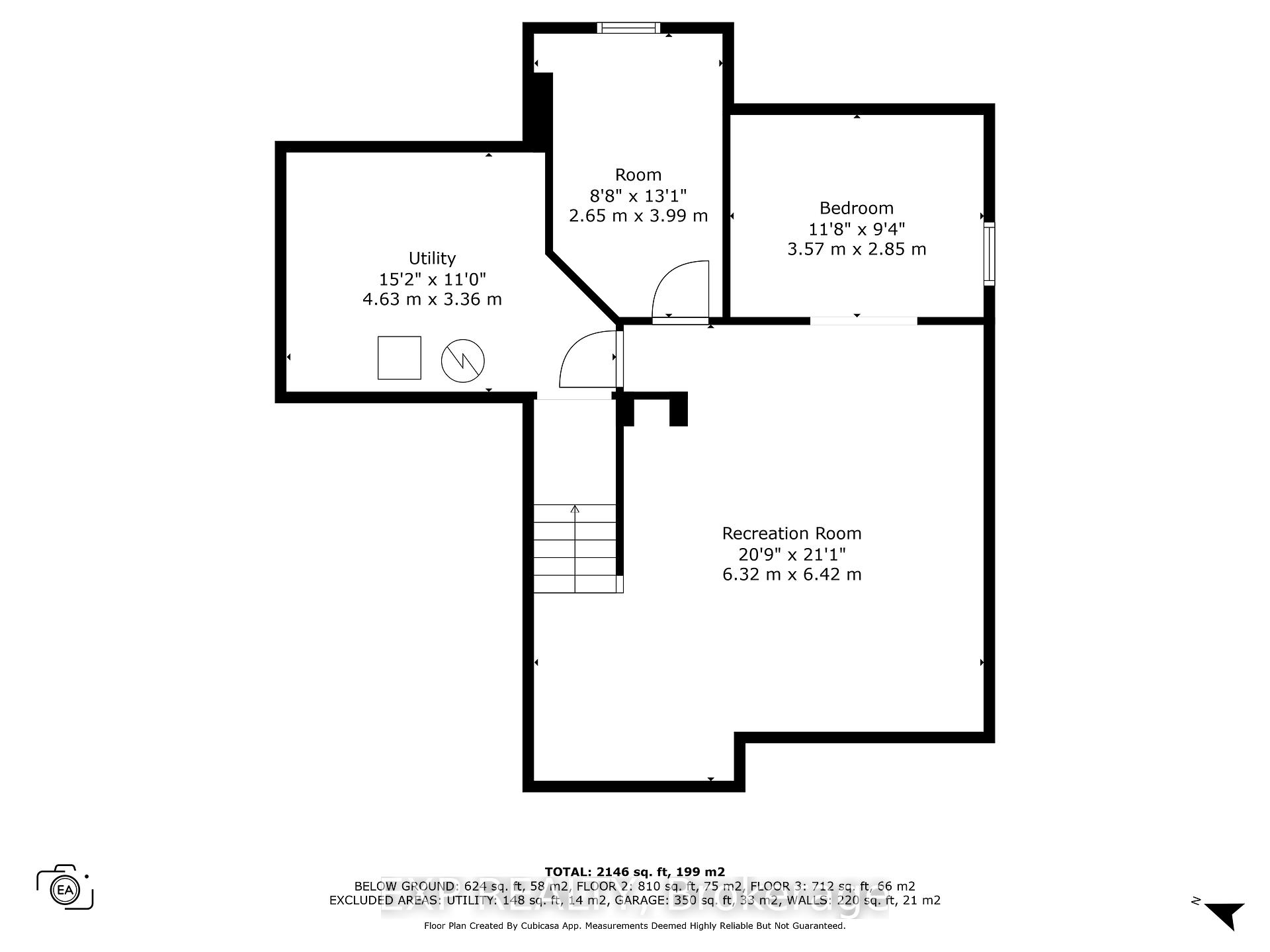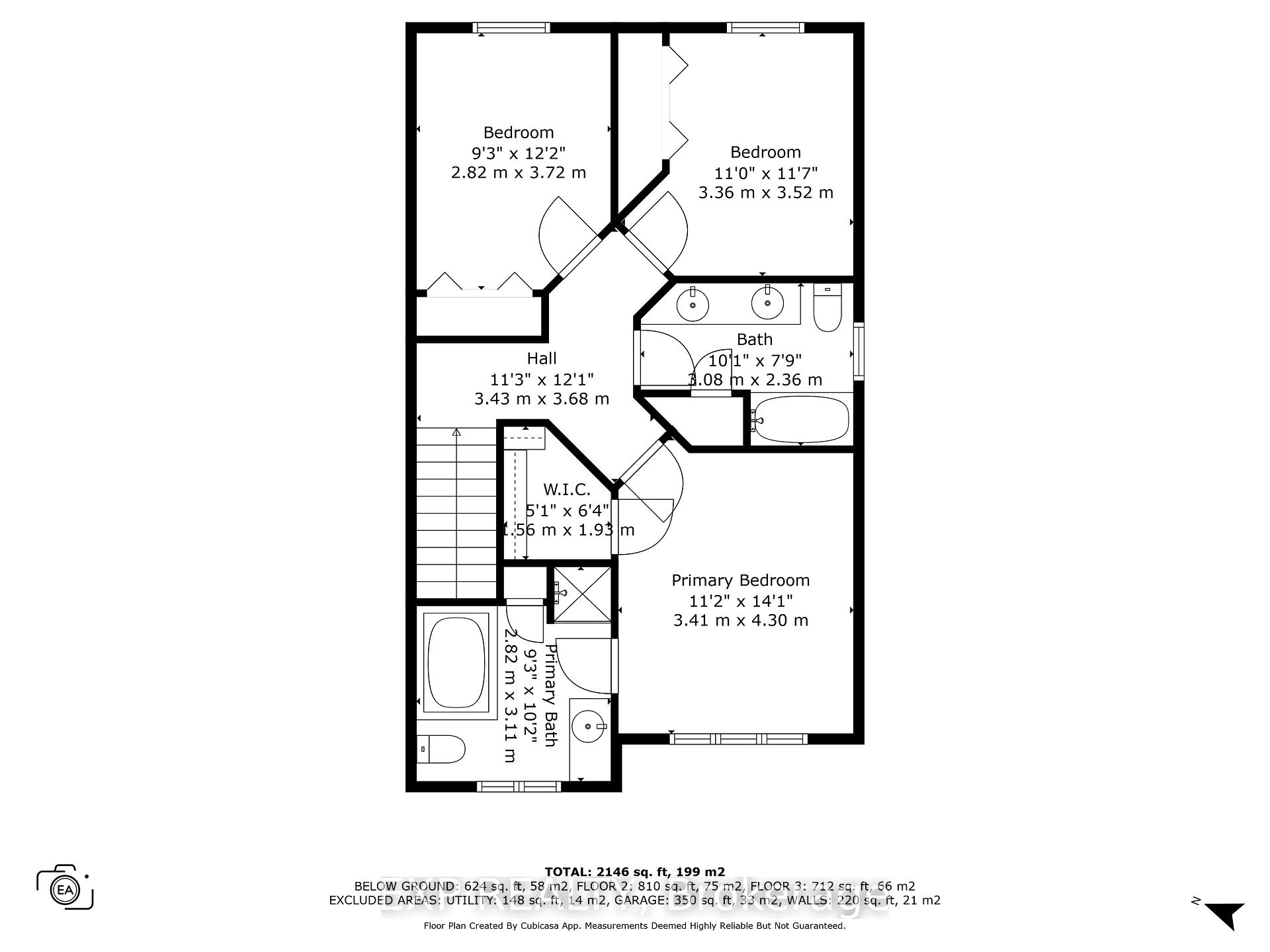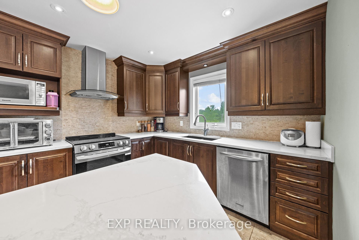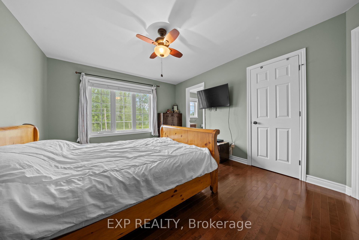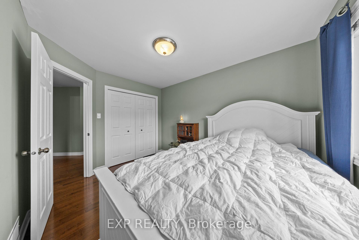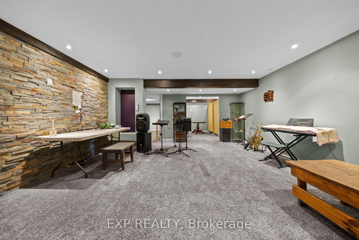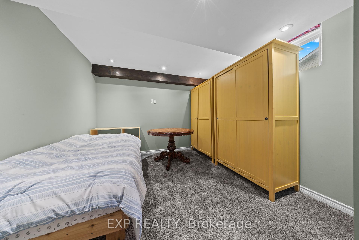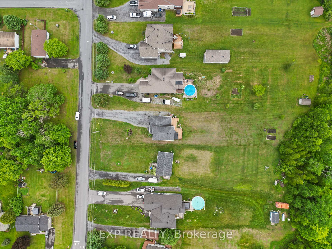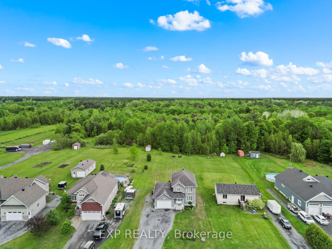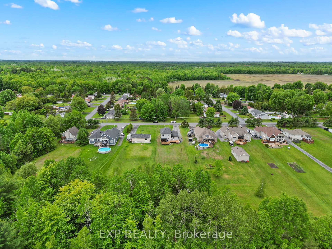$849,900
Available - For Sale
Listing ID: X12213082
53 Beaver Lane , The Nation, K0A 2M0, Prescott and Rus
| Nestled in the highly sought-after and tranquil neighbourhood of Cambridge Forest Estates in Limoges, 53 Beaver Lane offers the perfect blend of privacy, elegance, and natural beauty. This beautifully maintained home is set on just under 2 acres of land, backing onto a serene private forest that offers year-round views. With 3+1 spacious bedrooms, this home is designed for comfortable family living and flexible lifestyle needs. Abundant natural light fills the open-concept layout, creating a warm and welcoming ambiance throughout.At the heart of the home, you'll find an upscale kitchen thats perfect for both everyday living and entertaining. Featuring high-end finishes, ample cabinetry, and quality appliances, this space is a true chefs delight.Whether you're sipping coffee on the back deck, enjoying the peaceful surroundings, or hosting friends and family, 53 Beaver Lane offers a rare opportunity to enjoy upscale living in a peaceful, forested setting. Don't miss your chance to own a piece of paradise in Limoges premier estate community. |
| Price | $849,900 |
| Taxes: | $6104.00 |
| Assessment Year: | 2024 |
| Occupancy: | Owner |
| Address: | 53 Beaver Lane , The Nation, K0A 2M0, Prescott and Rus |
| Directions/Cross Streets: | Clarence Cambridge Way and Beaver Lane |
| Rooms: | 10 |
| Rooms +: | 3 |
| Bedrooms: | 3 |
| Bedrooms +: | 1 |
| Family Room: | T |
| Basement: | Finished |
| Level/Floor | Room | Length(ft) | Width(ft) | Descriptions | |
| Room 1 | Basement | Bedroom 4 | 8.69 | 13.09 | |
| Room 2 | Basement | Office | 11.71 | 9.35 | |
| Room 3 | Basement | Recreatio | 20.76 | 21.06 | |
| Room 4 | Ground | Living Ro | 20.73 | 17.94 | |
| Room 5 | Ground | Dining Ro | 10.5 | 13.55 | |
| Room 6 | Ground | Kitchen | 10.27 | 17.61 | |
| Room 7 | Ground | Bathroom | 4.85 | 7.08 | |
| Room 8 | Ground | Laundry | 5.9 | 7.12 | |
| Room 9 | Second | Primary B | 11.18 | 14.1 | |
| Room 10 | Second | Bedroom 2 | 11.02 | 11.55 | |
| Room 11 | Second | Bedroom 3 | 9.25 | 12.2 | |
| Room 12 | Second | Bathroom | 9.25 | 10.2 | |
| Room 13 | Second | Bathroom | 10.1 | 7.74 |
| Washroom Type | No. of Pieces | Level |
| Washroom Type 1 | 2 | Ground |
| Washroom Type 2 | 3 | Second |
| Washroom Type 3 | 4 | Second |
| Washroom Type 4 | 0 | |
| Washroom Type 5 | 0 |
| Total Area: | 0.00 |
| Property Type: | Detached |
| Style: | 2-Storey |
| Exterior: | Vinyl Siding, Brick |
| Garage Type: | Attached |
| Drive Parking Spaces: | 12 |
| Pool: | None |
| Approximatly Square Footage: | 1500-2000 |
| CAC Included: | N |
| Water Included: | N |
| Cabel TV Included: | N |
| Common Elements Included: | N |
| Heat Included: | N |
| Parking Included: | N |
| Condo Tax Included: | N |
| Building Insurance Included: | N |
| Fireplace/Stove: | Y |
| Heat Type: | Forced Air |
| Central Air Conditioning: | Central Air |
| Central Vac: | N |
| Laundry Level: | Syste |
| Ensuite Laundry: | F |
| Elevator Lift: | False |
| Sewers: | Septic |
$
%
Years
This calculator is for demonstration purposes only. Always consult a professional
financial advisor before making personal financial decisions.
| Although the information displayed is believed to be accurate, no warranties or representations are made of any kind. |
| EXP REALTY |
|
|

Mina Nourikhalichi
Broker
Dir:
416-882-5419
Bus:
905-731-2000
Fax:
905-886-7556
| Book Showing | Email a Friend |
Jump To:
At a Glance:
| Type: | Freehold - Detached |
| Area: | Prescott and Russell |
| Municipality: | The Nation |
| Neighbourhood: | 605 - The Nation Municipality |
| Style: | 2-Storey |
| Tax: | $6,104 |
| Beds: | 3+1 |
| Baths: | 3 |
| Fireplace: | Y |
| Pool: | None |
Locatin Map:
Payment Calculator:



