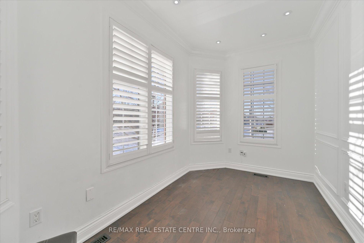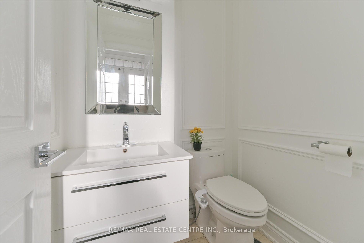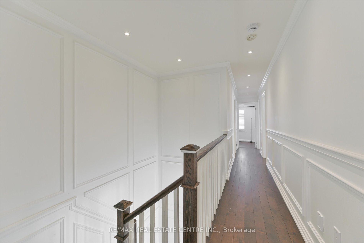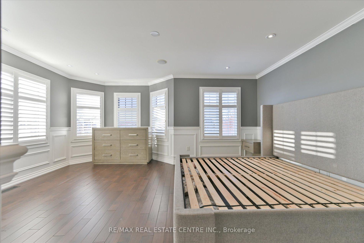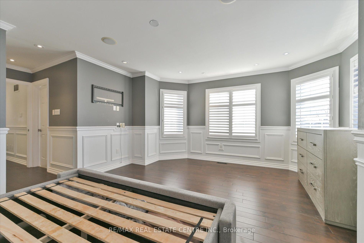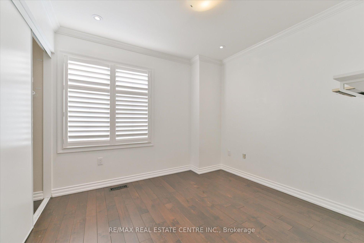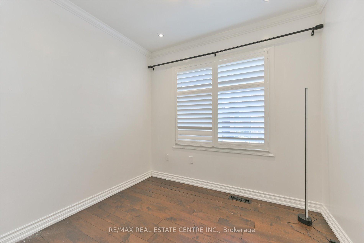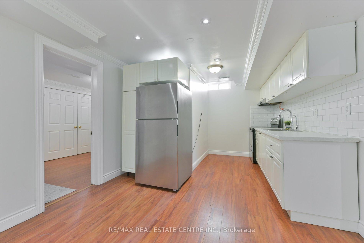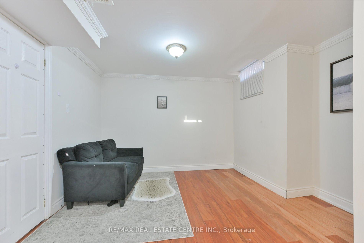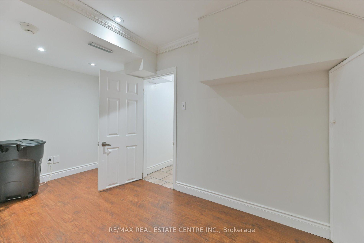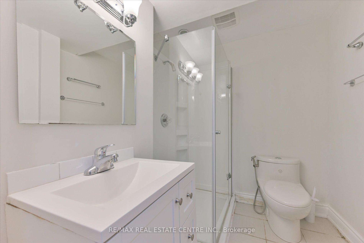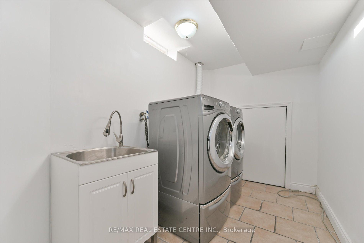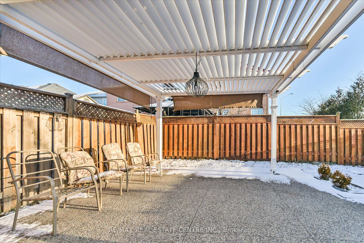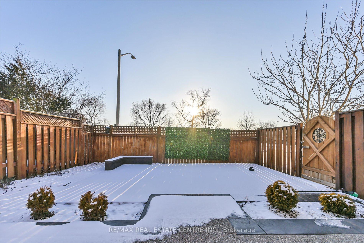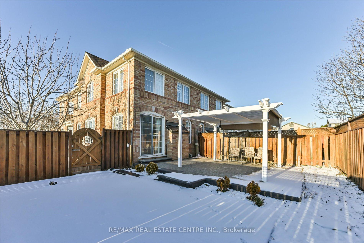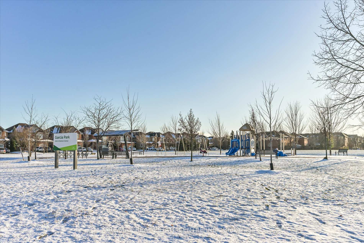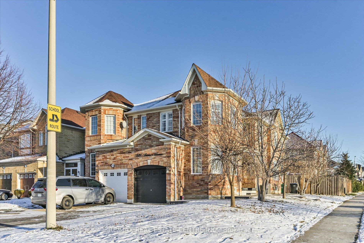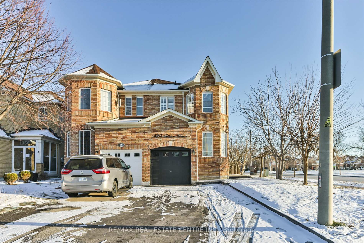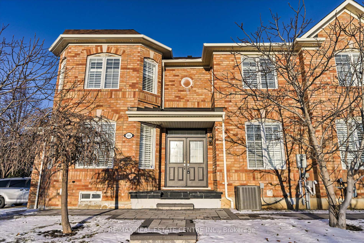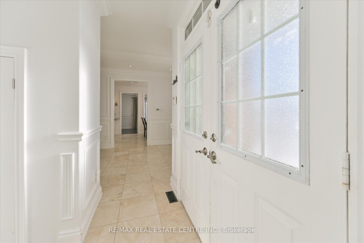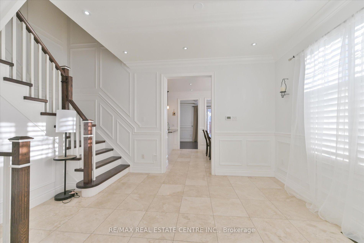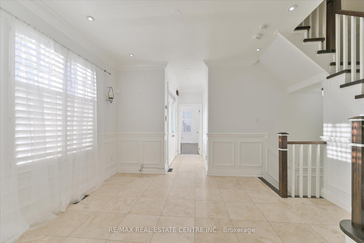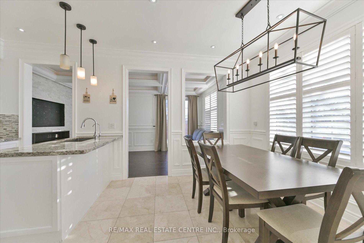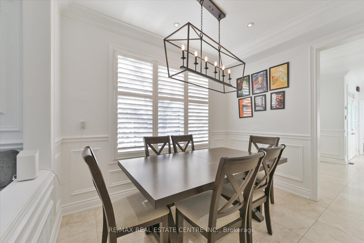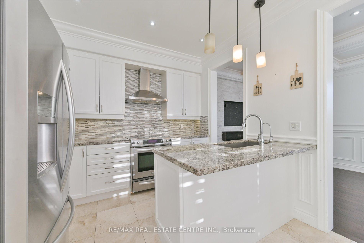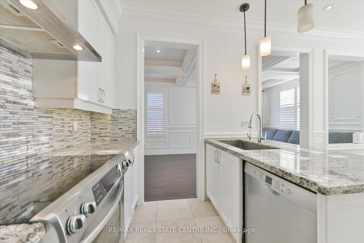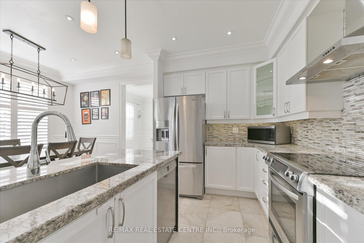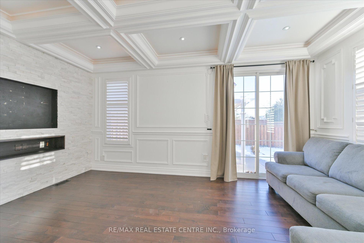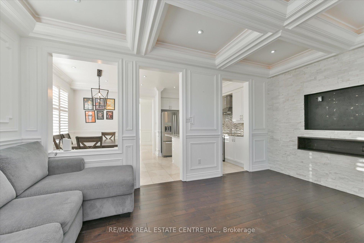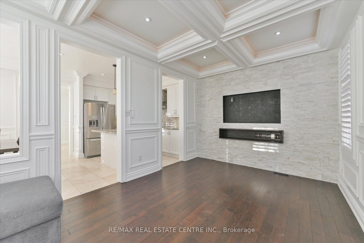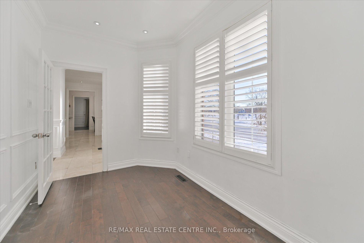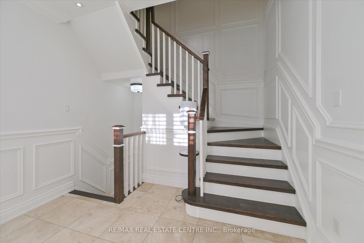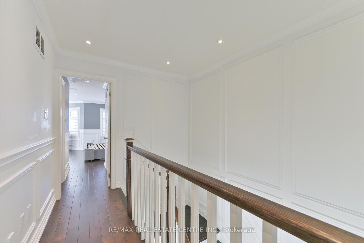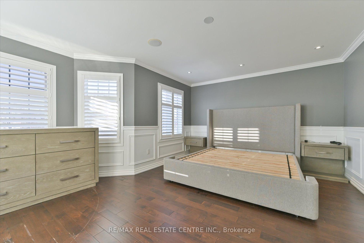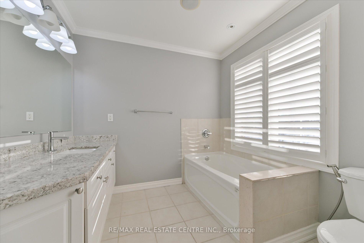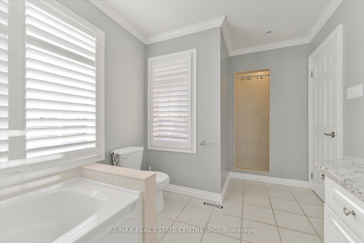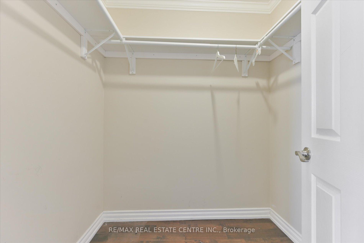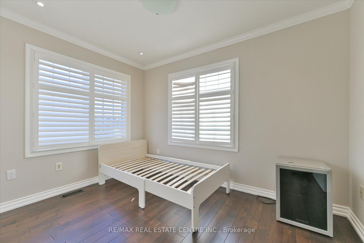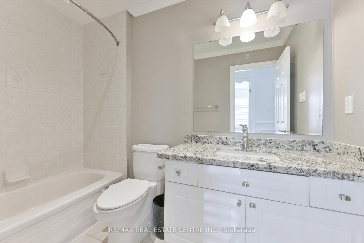$1,249,900
Available - For Sale
Listing ID: W12213400
5915 Whitehorn Aven , Mississauga, L5V 2Z2, Peel
| Beautiful Corner Semi - detached 4 plus 1 Bedroom with finished Basement can be used as inlaw-suite in Heartland. This Carpet Free home is pure luxury for an executive. The home boasts of Pot Lights in most rooms, Smooth Ceilings, Wainscotting & Crown Molding, Coffered ceiling in Family Room, Stainless Steel Appliances in the Kitchen with Granite Counter and large Kitchen Island to entertain. All Windows have California Shutters. Primary bedroom has built in ceiling speakers, Walk in Closet, 4pcs ensuite with Soaker Tub and Separate Shower. Main Floor features an Office, Dining Room, Family Room and Upgraded Modern Kitchen. Enjoy the Paved Patio in summer with huge Pergola. |
| Price | $1,249,900 |
| Taxes: | $6020.00 |
| Assessment Year: | 2025 |
| Occupancy: | Tenant |
| Address: | 5915 Whitehorn Aven , Mississauga, L5V 2Z2, Peel |
| Directions/Cross Streets: | WHITEHORN/BRITANNIA |
| Rooms: | 9 |
| Rooms +: | 3 |
| Bedrooms: | 4 |
| Bedrooms +: | 1 |
| Family Room: | T |
| Basement: | Apartment, Finished |
| Level/Floor | Room | Length(ft) | Width(ft) | Descriptions | |
| Room 1 | Main | Living Ro | 11.15 | 16.99 | |
| Room 2 | Main | Kitchen | 10.66 | 8.3 | |
| Room 3 | Main | Dining Ro | 10.66 | 9.74 | |
| Room 4 | Main | Bathroom | 5.58 | 4.56 | 2 Pc Bath |
| Room 5 | Main | Sitting | 12.92 | 7.58 | |
| Room 6 | Second | Primary B | 18.47 | 16.92 | 4 Pc Ensuite, Walk-In Closet(s) |
| Room 7 | Second | Bedroom 2 | 9.84 | 9.18 | |
| Room 8 | Second | Bedroom 3 | 11.15 | 8.07 | |
| Room 9 | Second | Bedroom 4 | 10.1 | 8.59 | |
| Room 10 | Second | Bathroom | 9.25 | 5.12 | 4 Pc Bath |
| Room 11 | Basement | Laundry | 18.43 | 7.45 | |
| Room 12 | Basement | Recreatio | 12.1 | 16.99 | |
| Room 13 | Basement | Kitchen | 10.53 | 9.94 | |
| Room 14 | Basement | Bathroom | 7.08 | 6.49 | 3 Pc Bath |
| Room 15 | Basement | Other | 4.82 | 7.15 |
| Washroom Type | No. of Pieces | Level |
| Washroom Type 1 | 2 | Ground |
| Washroom Type 2 | 4 | Second |
| Washroom Type 3 | 3 | Basement |
| Washroom Type 4 | 0 | |
| Washroom Type 5 | 0 |
| Total Area: | 0.00 |
| Approximatly Age: | 16-30 |
| Property Type: | Semi-Detached |
| Style: | 2-Storey |
| Exterior: | Brick, Brick Front |
| Garage Type: | Built-In |
| (Parking/)Drive: | Private |
| Drive Parking Spaces: | 2 |
| Park #1 | |
| Parking Type: | Private |
| Park #2 | |
| Parking Type: | Private |
| Pool: | None |
| Approximatly Age: | 16-30 |
| Approximatly Square Footage: | 1500-2000 |
| Property Features: | Fenced Yard, Library |
| CAC Included: | N |
| Water Included: | N |
| Cabel TV Included: | N |
| Common Elements Included: | N |
| Heat Included: | N |
| Parking Included: | N |
| Condo Tax Included: | N |
| Building Insurance Included: | N |
| Fireplace/Stove: | Y |
| Heat Type: | Forced Air |
| Central Air Conditioning: | Central Air |
| Central Vac: | N |
| Laundry Level: | Syste |
| Ensuite Laundry: | F |
| Sewers: | Sewer |
$
%
Years
This calculator is for demonstration purposes only. Always consult a professional
financial advisor before making personal financial decisions.
| Although the information displayed is believed to be accurate, no warranties or representations are made of any kind. |
| RE/MAX REAL ESTATE CENTRE INC. |
|
|

Mina Nourikhalichi
Broker
Dir:
416-882-5419
Bus:
905-731-2000
Fax:
905-886-7556
| Virtual Tour | Book Showing | Email a Friend |
Jump To:
At a Glance:
| Type: | Freehold - Semi-Detached |
| Area: | Peel |
| Municipality: | Mississauga |
| Neighbourhood: | East Credit |
| Style: | 2-Storey |
| Approximate Age: | 16-30 |
| Tax: | $6,020 |
| Beds: | 4+1 |
| Baths: | 4 |
| Fireplace: | Y |
| Pool: | None |
Locatin Map:
Payment Calculator:

