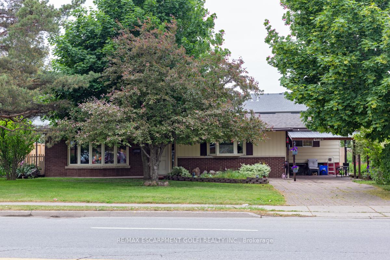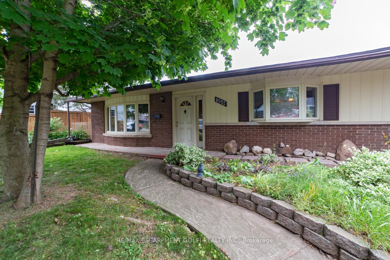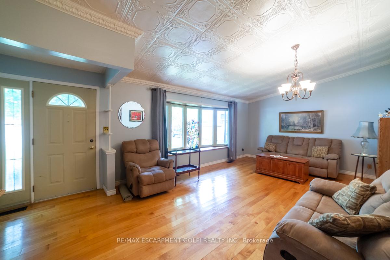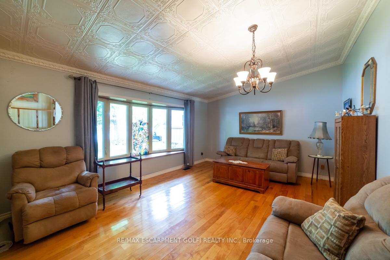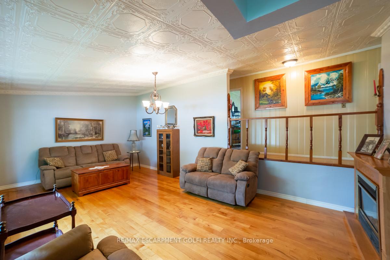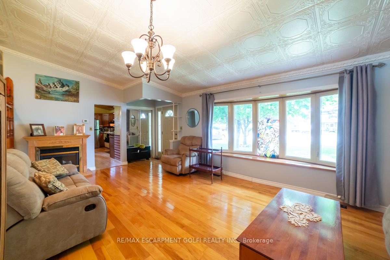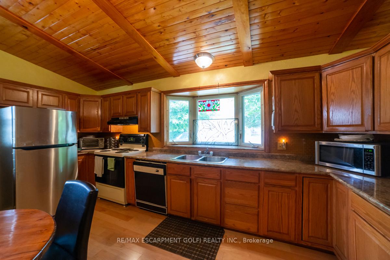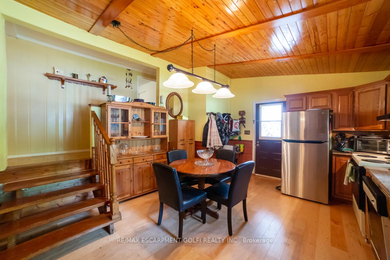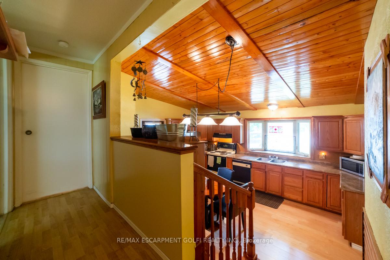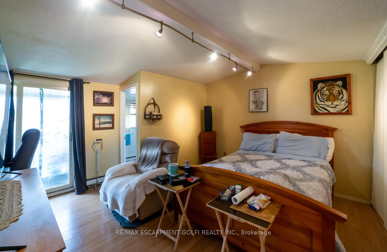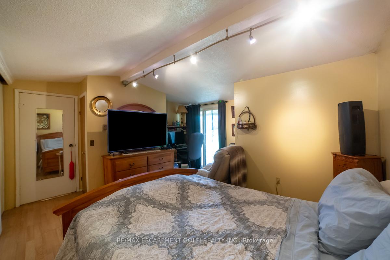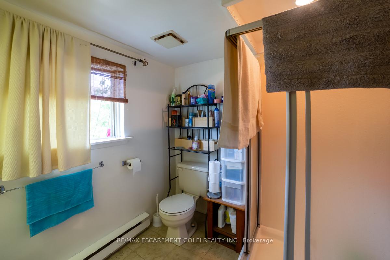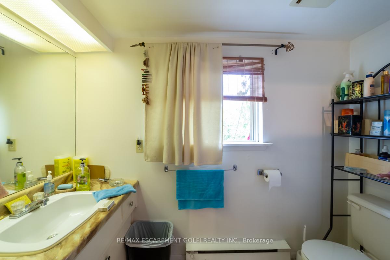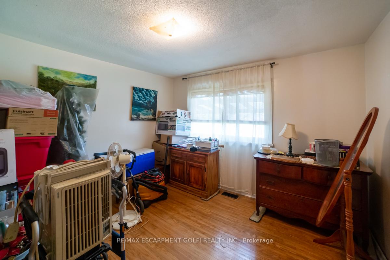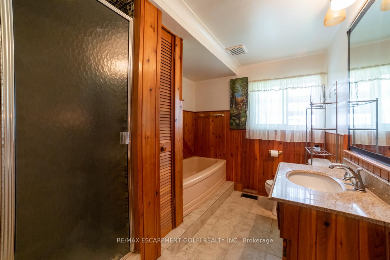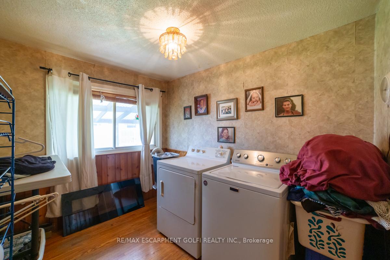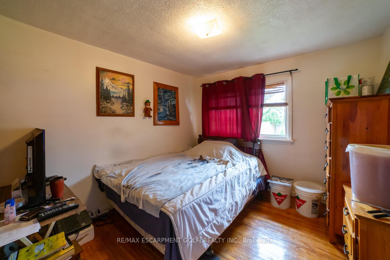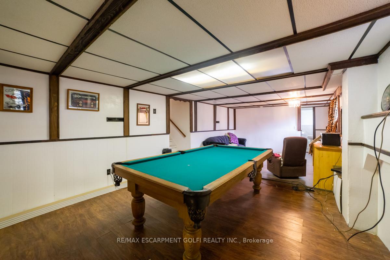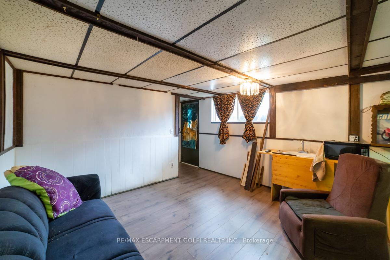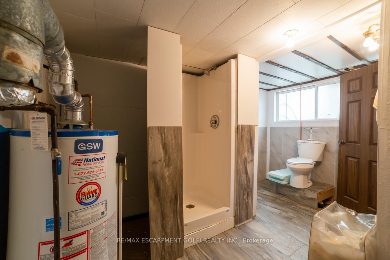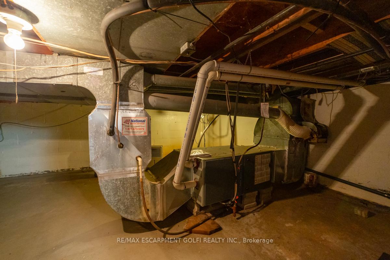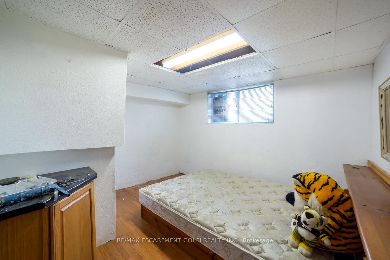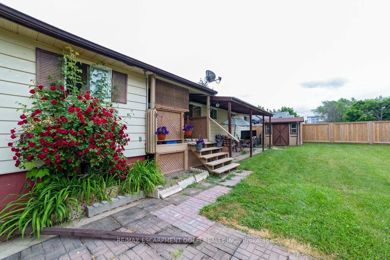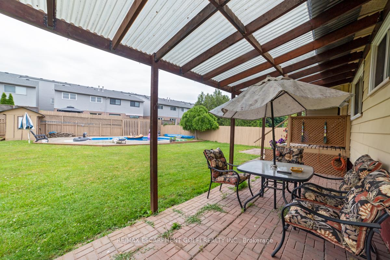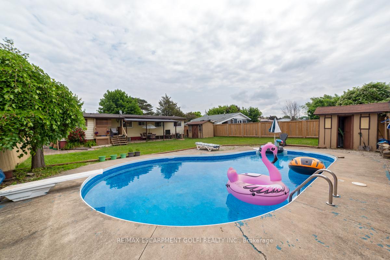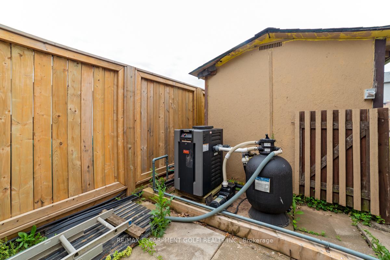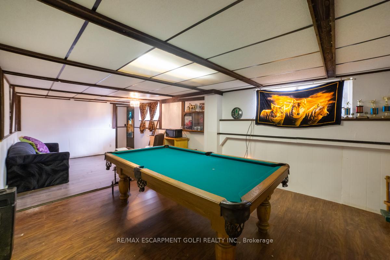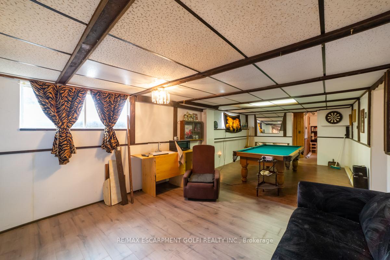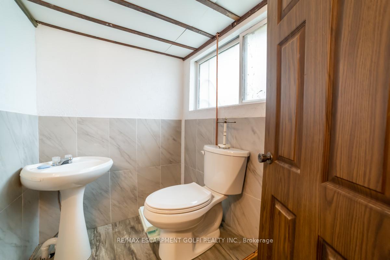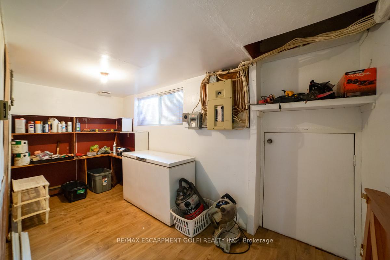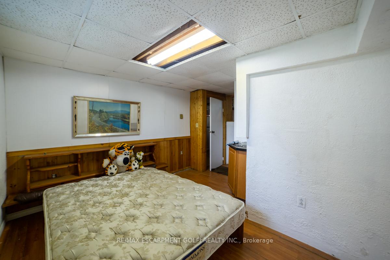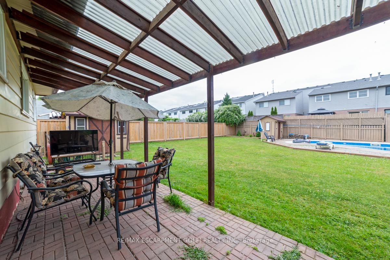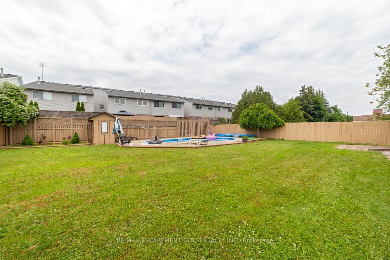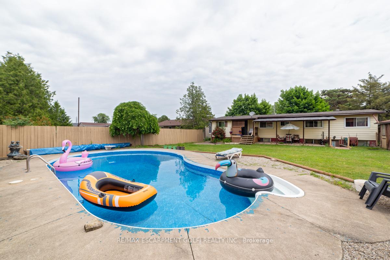$599,900
Available - For Sale
Listing ID: X12213383
4572 Ontario Stre , Lincoln, L0R 1B5, Niagara
| Welcome to your ideal family retreat! This beautiful back split offers the perfect balance of style and functionality. Featuring four spacious bedrooms and three bathrooms, this carpet-free home promises low-maintenance living with a clean, roomy feel throughout. The upper level includes the convenience of laundry near the bedrooms - making daily routines effortless. On the main floor, you'll find a bright, open-concept living and kitchen area - ideal for family gatherings and entertaining. The finished lower level expands your living space with a generous rec room, additional bedroom, and full bathroom - perfect for guests, teens, or a home office setup. Step outside from the walk-out basement to your private backyard oasis. Enjoy the luxury of an in-ground heated pool, surrounded by beautiful landscaping that offers both relaxation and privacy. Located in a desirable neighborhood with quick highway access and close to grocery stores, restaurants, schools, and more - this home truly has it all. |
| Price | $599,900 |
| Taxes: | $4540.00 |
| Occupancy: | Owner |
| Address: | 4572 Ontario Stre , Lincoln, L0R 1B5, Niagara |
| Acreage: | < .50 |
| Directions/Cross Streets: | Greenlane & Ontario St |
| Rooms: | 8 |
| Rooms +: | 4 |
| Bedrooms: | 3 |
| Bedrooms +: | 1 |
| Family Room: | T |
| Basement: | Finished wit |
| Level/Floor | Room | Length(ft) | Width(ft) | Descriptions | |
| Room 1 | Main | Living Ro | 13.32 | 22.99 | |
| Room 2 | Main | Kitchen | 15.25 | 13.42 | |
| Room 3 | Upper | Bedroom | 15.15 | 16.07 | |
| Room 4 | Upper | Bedroom 2 | 10.99 | 9.51 | |
| Room 5 | Upper | Bedroom 3 | 9.74 | 13.84 | |
| Room 6 | Upper | Laundry | 9.25 | 9.51 | |
| Room 7 | Upper | Bathroom | 4 Pc Bath | ||
| Room 8 | Upper | Bathroom | 3 Pc Ensuite | ||
| Room 9 | Lower | Recreatio | 25.58 | 12.4 | |
| Room 10 | Lower | Bedroom 4 | 11.58 | 8.59 | |
| Room 11 | Lower | Utility R | 6.49 | 14.33 | |
| Room 12 | Lower | Bathroom | 3 Pc Bath |
| Washroom Type | No. of Pieces | Level |
| Washroom Type 1 | 4 | Upper |
| Washroom Type 2 | 3 | Upper |
| Washroom Type 3 | 3 | Lower |
| Washroom Type 4 | 0 | |
| Washroom Type 5 | 0 |
| Total Area: | 0.00 |
| Approximatly Age: | 51-99 |
| Property Type: | Detached |
| Style: | Backsplit 3 |
| Exterior: | Aluminum Siding, Brick |
| Garage Type: | Carport |
| (Parking/)Drive: | Private |
| Drive Parking Spaces: | 2 |
| Park #1 | |
| Parking Type: | Private |
| Park #2 | |
| Parking Type: | Private |
| Pool: | Inground |
| Other Structures: | Shed |
| Approximatly Age: | 51-99 |
| Approximatly Square Footage: | 1500-2000 |
| CAC Included: | N |
| Water Included: | N |
| Cabel TV Included: | N |
| Common Elements Included: | N |
| Heat Included: | N |
| Parking Included: | N |
| Condo Tax Included: | N |
| Building Insurance Included: | N |
| Fireplace/Stove: | N |
| Heat Type: | Forced Air |
| Central Air Conditioning: | Central Air |
| Central Vac: | N |
| Laundry Level: | Syste |
| Ensuite Laundry: | F |
| Sewers: | Sewer |
| Utilities-Cable: | Y |
| Utilities-Hydro: | Y |
$
%
Years
This calculator is for demonstration purposes only. Always consult a professional
financial advisor before making personal financial decisions.
| Although the information displayed is believed to be accurate, no warranties or representations are made of any kind. |
| RE/MAX ESCARPMENT GOLFI REALTY INC. |
|
|

Mina Nourikhalichi
Broker
Dir:
416-882-5419
Bus:
905-731-2000
Fax:
905-886-7556
| Book Showing | Email a Friend |
Jump To:
At a Glance:
| Type: | Freehold - Detached |
| Area: | Niagara |
| Municipality: | Lincoln |
| Neighbourhood: | 981 - Lincoln Lake |
| Style: | Backsplit 3 |
| Approximate Age: | 51-99 |
| Tax: | $4,540 |
| Beds: | 3+1 |
| Baths: | 3 |
| Fireplace: | N |
| Pool: | Inground |
Locatin Map:
Payment Calculator:

