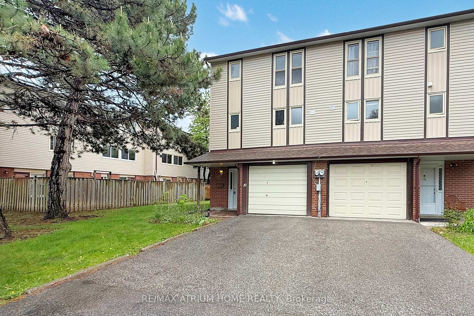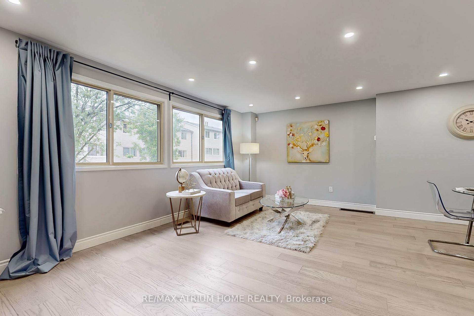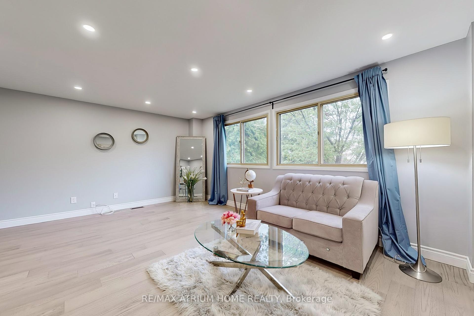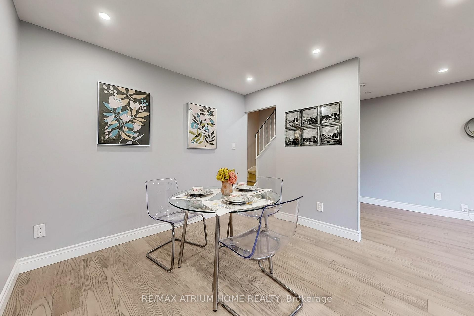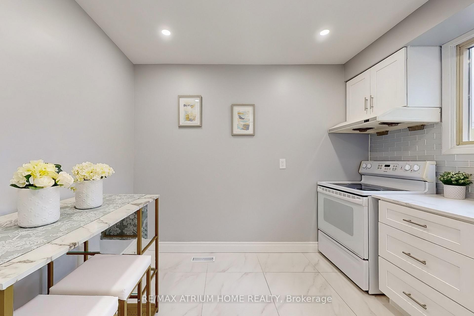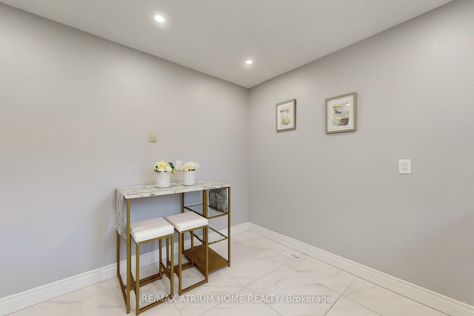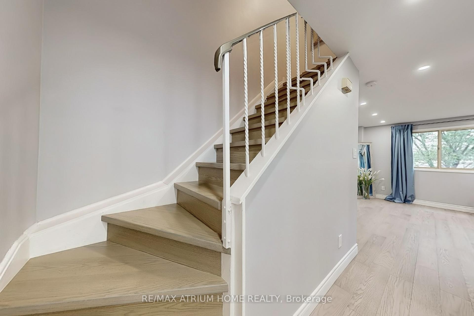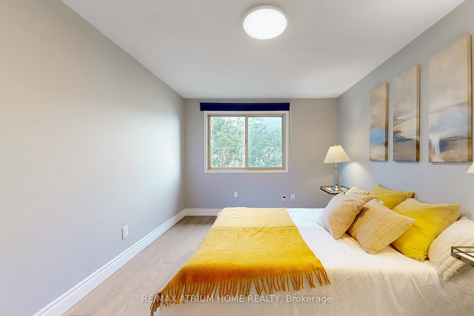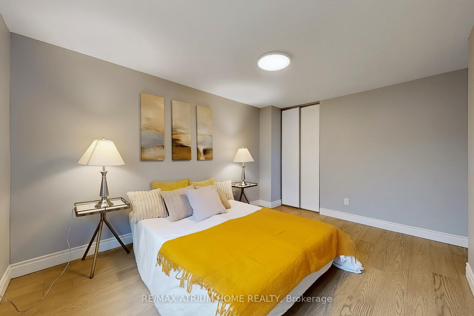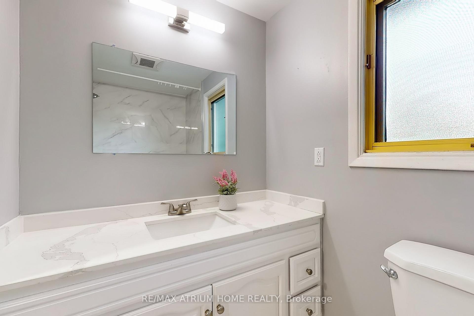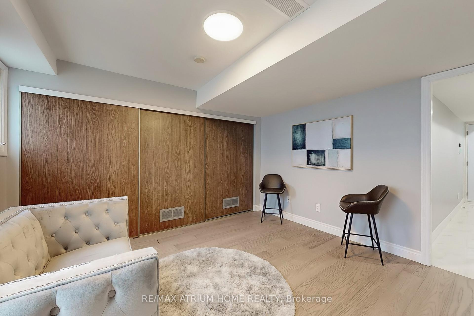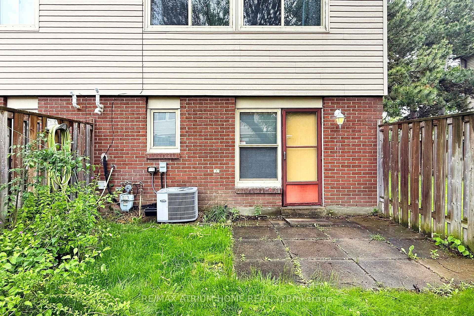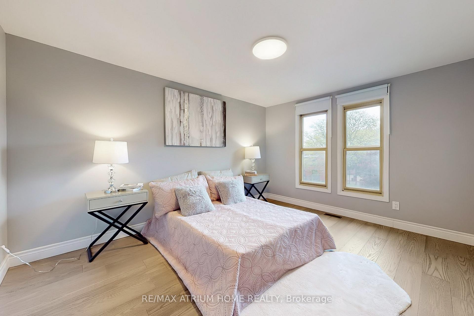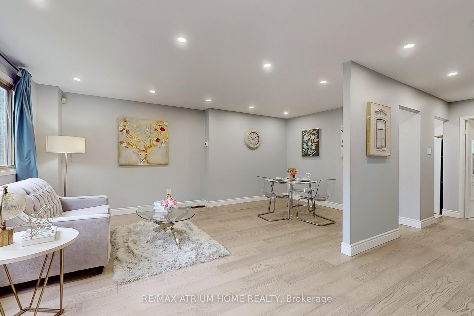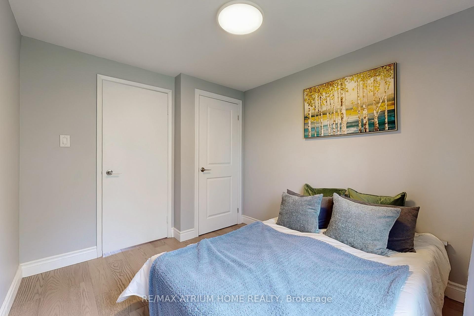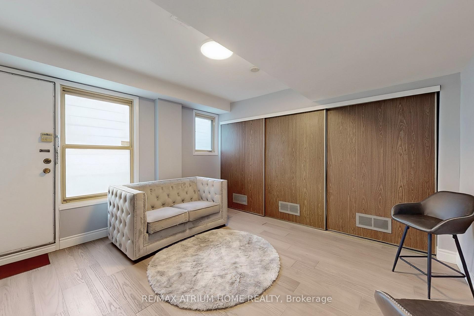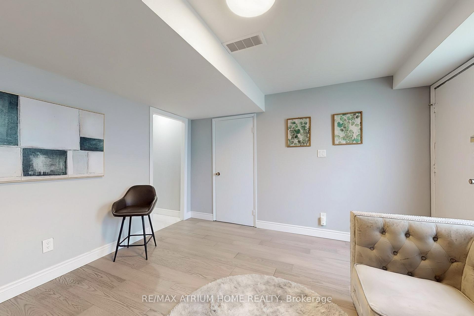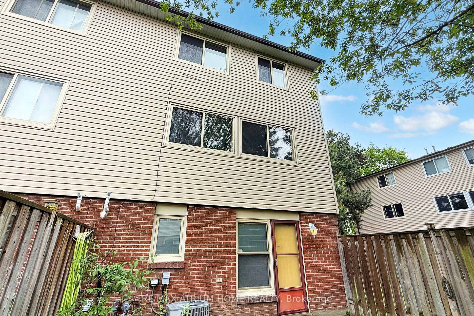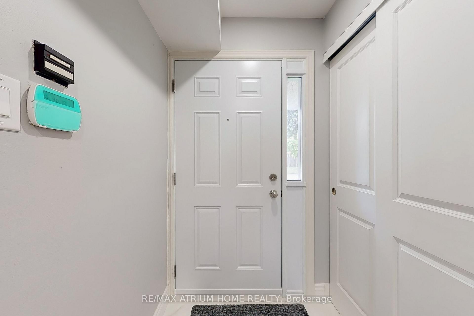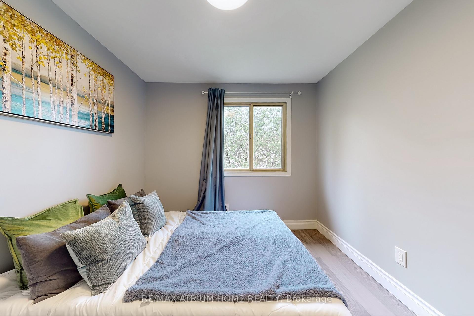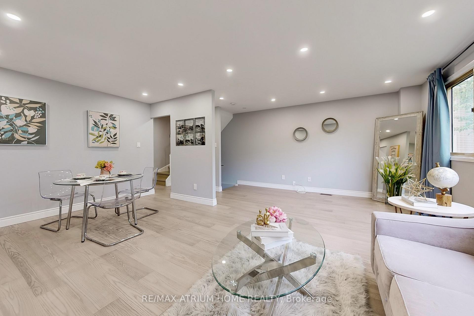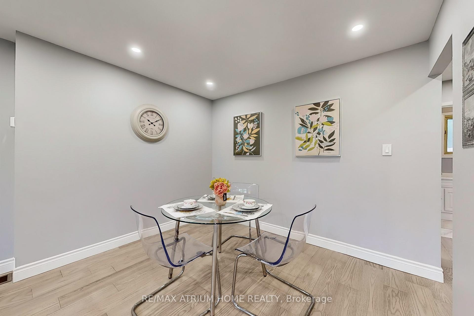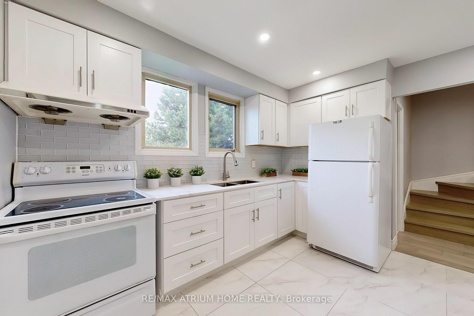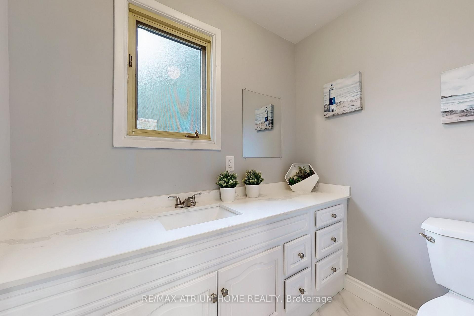$918,000
Available - For Sale
Listing ID: C12184295
10 Townsend Road , Toronto, M2H 2T2, Toronto
| Fully Renovated End-Unit 3-Bedroom Townhouse In The Heart Of North Yorks Sought-After Hillcrest Village, Highly Sought-After Arbor Glen P.S., Highland J.H., And A.Y. Jackson School District. Incredible Layout, Featuring Over 1,300 Sq Ft Above Ground Living Space, A Professionally Finished Walk-Out Basement. Tons Of Upgrades $$$, Including High-End Engineered Hardwood Floors, New Hardwood Stairs, Custom Kitchen With Quartz Countertops And Backsplash, Modern LED Pot Lights, And Newly Designed Bathrooms. Enjoy A Functional Layout And Plenty Of Natural Sunlight From Both The East And West, Filling The Home With Warmth Throughout The Day. Spacious, Sun-Filled Principal Rooms, An Oversized Garage, And A Bright Lower Level Add To The Appeal. With TTC & Markham Transit At Your Doorstep, And Minutes To Hwy 404/401/407, Shops, Restaurants, And Parks. Lots Of Visitor Parking, Parks & All Other Amenities. Newer Furnace (2021) And AC (2019). Buy With Confidence! |
| Price | $918,000 |
| Taxes: | $3408.47 |
| Occupancy: | Vacant |
| Address: | 10 Townsend Road , Toronto, M2H 2T2, Toronto |
| Postal Code: | M2H 2T2 |
| Province/State: | Toronto |
| Directions/Cross Streets: | Don Mills/Steeles |
| Level/Floor | Room | Length(ft) | Width(ft) | Descriptions | |
| Room 1 | Main | Living Ro | 19.55 | 12 | Picture Window, Hardwood Floor, Open Concept |
| Room 2 | Main | Dining Ro | 10.5 | 8.33 | Combined w/Living, Hardwood Floor, Open Concept |
| Room 3 | Main | Kitchen | 10.56 | 10.23 | Eat-in Kitchen, Pot Lights, Large Window |
| Room 4 | Second | Primary B | 13.84 | 11.58 | Large Closet, Hardwood Floor, Large Window |
| Room 5 | Second | Bedroom 2 | 13.74 | 9.58 | Large Closet, Hardwood Floor, Large Window |
| Room 6 | Second | Bedroom 3 | 10.23 | 8.59 | Large Closet, Hardwood Floor, Large Window |
| Room 7 | Basement | Recreatio | 12.66 | 12.53 | W/O To Patio, Open Concept, Hardwood Floor |
| Washroom Type | No. of Pieces | Level |
| Washroom Type 1 | 4 | Second |
| Washroom Type 2 | 2 | Main |
| Washroom Type 3 | 0 | |
| Washroom Type 4 | 0 | |
| Washroom Type 5 | 0 |
| Total Area: | 0.00 |
| Washrooms: | 2 |
| Heat Type: | Forced Air |
| Central Air Conditioning: | Central Air |
$
%
Years
This calculator is for demonstration purposes only. Always consult a professional
financial advisor before making personal financial decisions.
| Although the information displayed is believed to be accurate, no warranties or representations are made of any kind. |
| RE/MAX ATRIUM HOME REALTY |
|
|

Mina Nourikhalichi
Broker
Dir:
416-882-5419
Bus:
905-731-2000
Fax:
905-886-7556
| Virtual Tour | Book Showing | Email a Friend |
Jump To:
At a Glance:
| Type: | Com - Condo Townhouse |
| Area: | Toronto |
| Municipality: | Toronto C15 |
| Neighbourhood: | Hillcrest Village |
| Style: | 2-Storey |
| Tax: | $3,408.47 |
| Maintenance Fee: | $535.5 |
| Beds: | 3 |
| Baths: | 2 |
| Fireplace: | N |
Locatin Map:
Payment Calculator:

