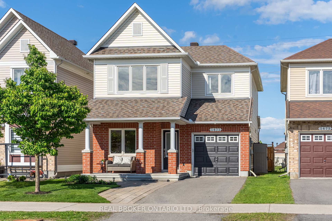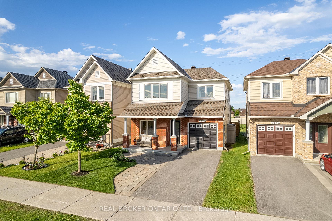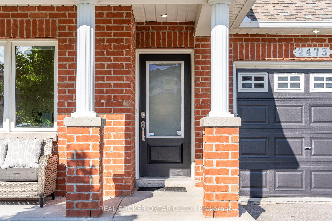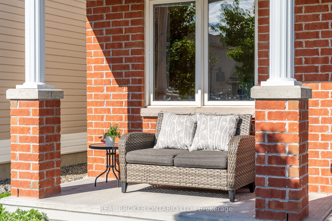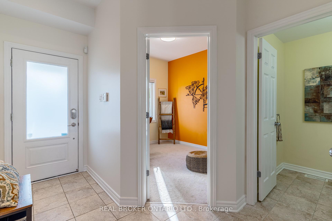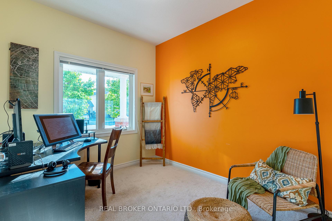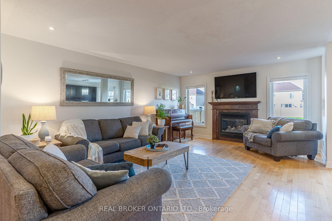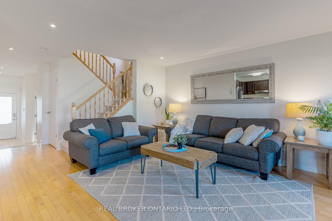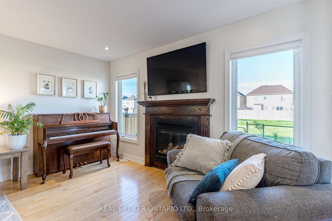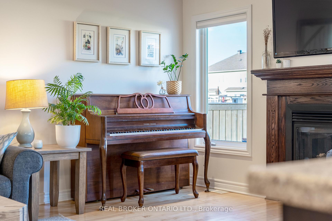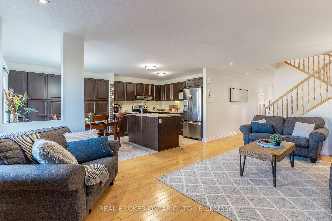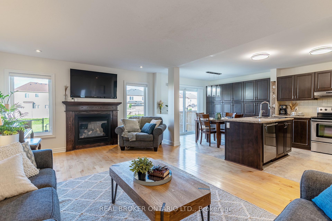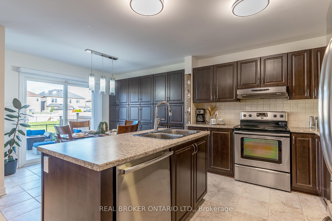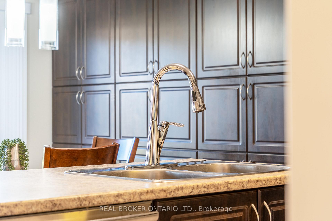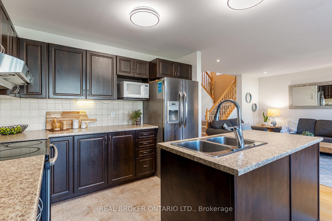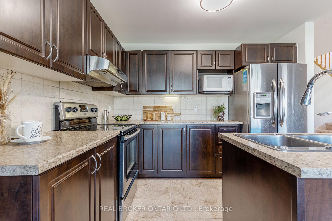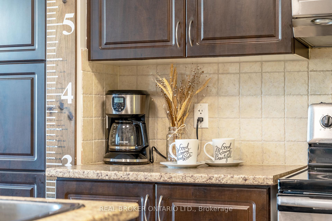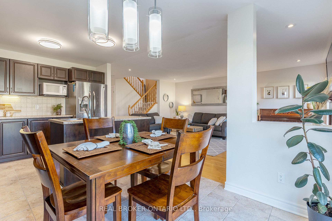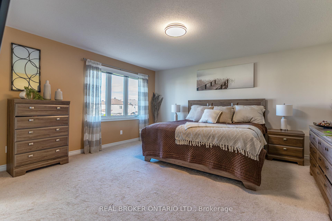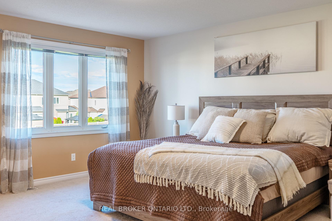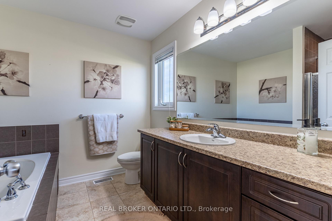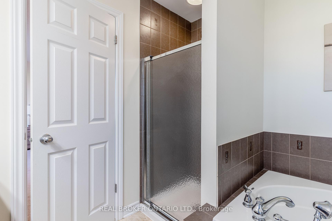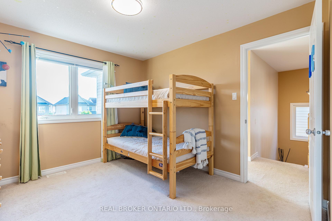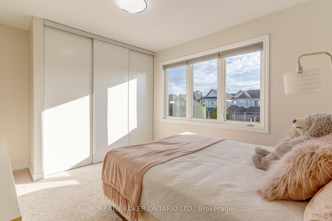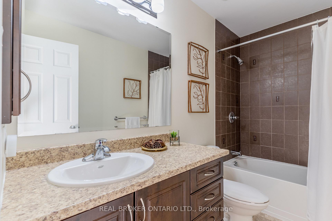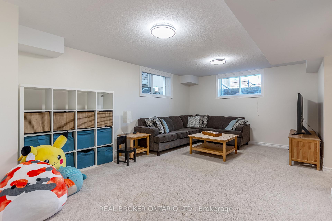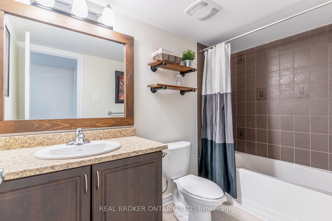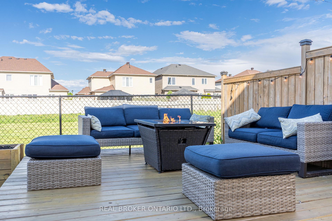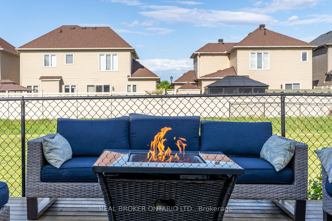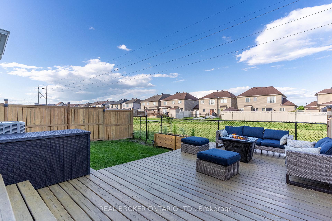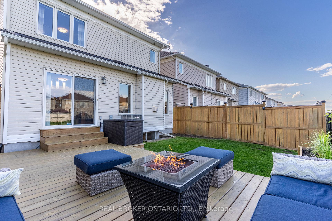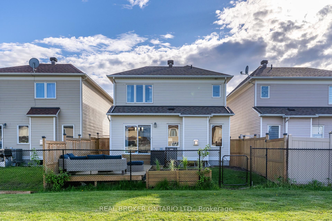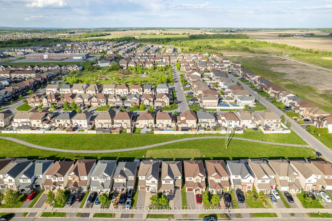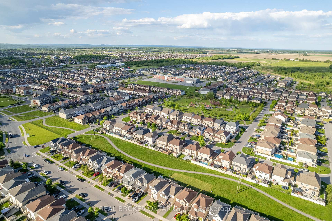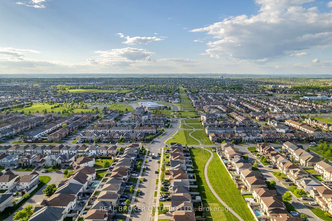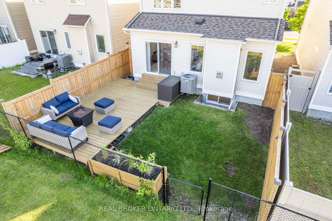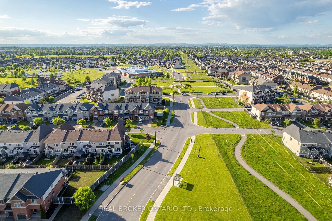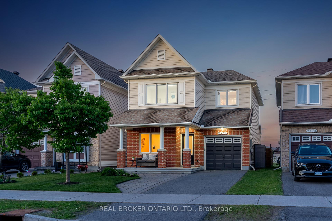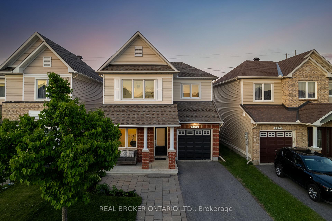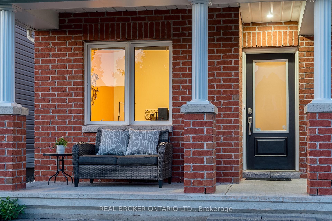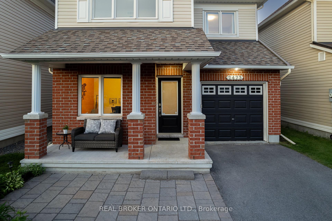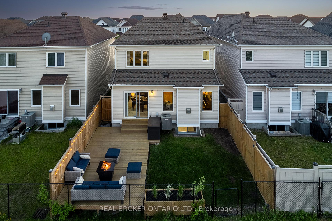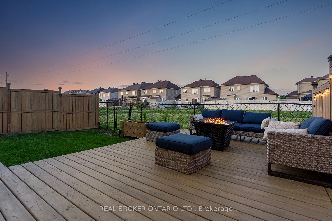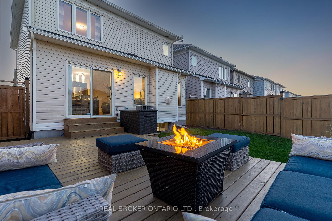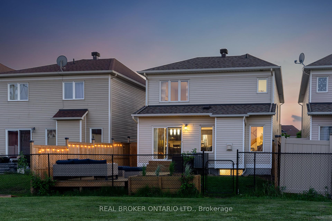$739,900
Available - For Sale
Listing ID: X12177217
2473 Esprit Driv , Orleans - Cumberland and Area, K4A 0S6, Ottawa
| Welcome to 2473 Esprit Drive in the heart of family-friendly Orleans! Located in a quiet neighbourhood surrounded by parks and green spaces, this beautifully maintained home has no rear neighbours. The main floor features a dedicated office space and an open-concept layout perfect for everyday living and entertaining. The kitchen offers ample cabinet space, a center island, and direct access to the backyard through bright sliding doors. A cozy gas fireplace adds warmth and charm to the living room. Upstairs, the spacious primary suite includes a walk-in closet and a four-piece ensuite with a soaker tub. Two additional bedrooms and a full bath complete the second level. The finished basement offers even more living space with a large rec room and another full bathroom ideal for guests, teens, or a home gym. The fully fenced backyard features a generous deck, access to the back pathway and raised planter boxes, creating a perfect setting for summer relaxation. From here, you are steps from parks, schools and all the amenities that Orleans has to offer. |
| Price | $739,900 |
| Taxes: | $4345.00 |
| Assessment Year: | 2024 |
| Occupancy: | Owner |
| Address: | 2473 Esprit Driv , Orleans - Cumberland and Area, K4A 0S6, Ottawa |
| Directions/Cross Streets: | Brian Coburn |
| Rooms: | 10 |
| Bedrooms: | 3 |
| Bedrooms +: | 0 |
| Family Room: | T |
| Basement: | Full, Finished |
| Level/Floor | Room | Length(ft) | Width(ft) | Descriptions | |
| Room 1 | Second | Primary B | 15.22 | 14.99 | |
| Room 2 | Second | Bedroom | 11.15 | 10.66 | |
| Room 3 | Second | Bedroom | 10.14 | 12.07 | |
| Room 4 | Main | Den | 8.89 | 10.3 | |
| Room 5 | Main | Family Ro | 13.32 | 17.97 | |
| Room 6 | Main | Kitchen | 10.14 | 8.56 | |
| Room 7 | Main | Dining Ro | 10.4 | 9.41 | |
| Room 8 | Basement | Recreatio | 12.73 | 18.14 |
| Washroom Type | No. of Pieces | Level |
| Washroom Type 1 | 4 | |
| Washroom Type 2 | 4 | |
| Washroom Type 3 | 4 | |
| Washroom Type 4 | 2 | |
| Washroom Type 5 | 0 |
| Total Area: | 0.00 |
| Property Type: | Detached |
| Style: | 2-Storey |
| Exterior: | Brick, Vinyl Siding |
| Garage Type: | Attached |
| Drive Parking Spaces: | 2 |
| Pool: | None |
| Approximatly Square Footage: | 1500-2000 |
| CAC Included: | N |
| Water Included: | N |
| Cabel TV Included: | N |
| Common Elements Included: | N |
| Heat Included: | N |
| Parking Included: | N |
| Condo Tax Included: | N |
| Building Insurance Included: | N |
| Fireplace/Stove: | Y |
| Heat Type: | Forced Air |
| Central Air Conditioning: | Central Air |
| Central Vac: | N |
| Laundry Level: | Syste |
| Ensuite Laundry: | F |
| Sewers: | Sewer |
$
%
Years
This calculator is for demonstration purposes only. Always consult a professional
financial advisor before making personal financial decisions.
| Although the information displayed is believed to be accurate, no warranties or representations are made of any kind. |
| REAL BROKER ONTARIO LTD. |
|
|

Mina Nourikhalichi
Broker
Dir:
416-882-5419
Bus:
905-731-2000
Fax:
905-886-7556
| Virtual Tour | Book Showing | Email a Friend |
Jump To:
At a Glance:
| Type: | Freehold - Detached |
| Area: | Ottawa |
| Municipality: | Orleans - Cumberland and Area |
| Neighbourhood: | 1118 - Avalon East |
| Style: | 2-Storey |
| Tax: | $4,345 |
| Beds: | 3 |
| Baths: | 4 |
| Fireplace: | Y |
| Pool: | None |
Locatin Map:
Payment Calculator:

