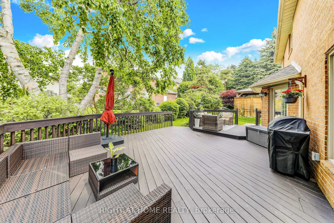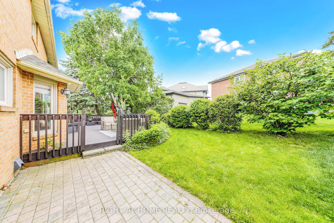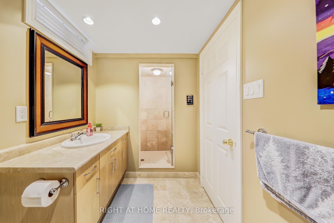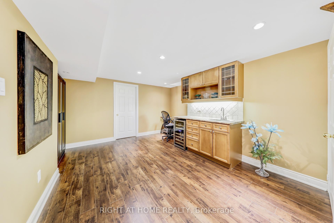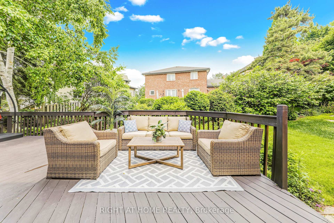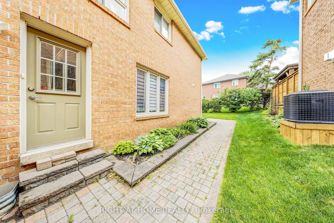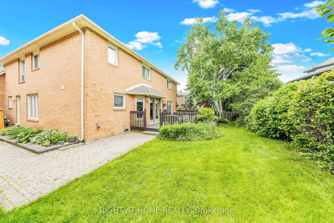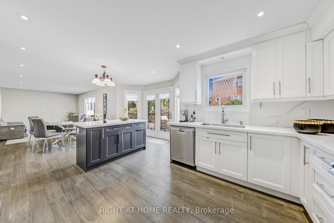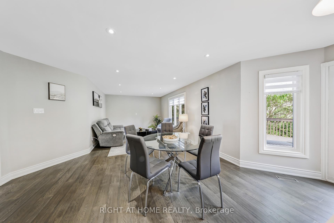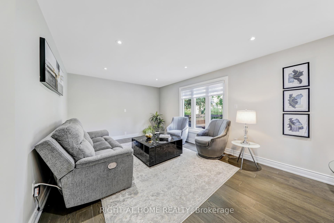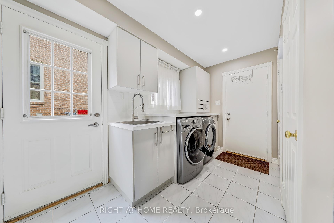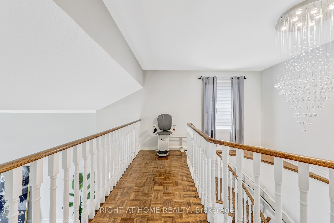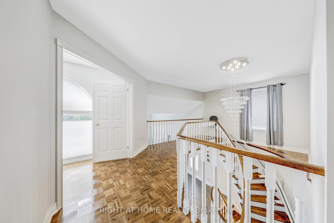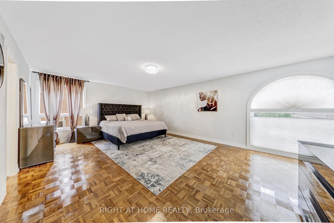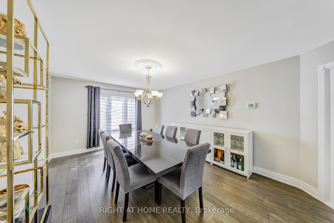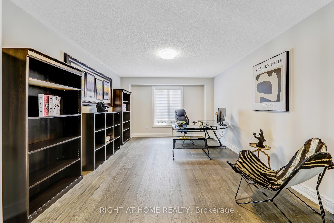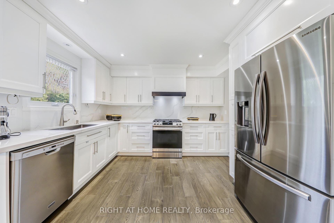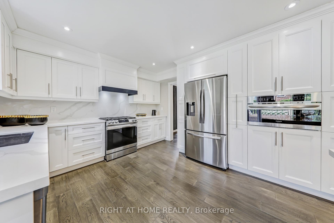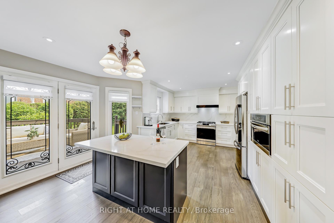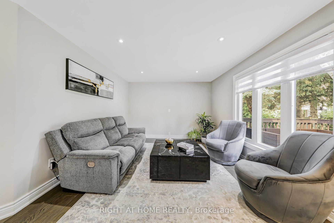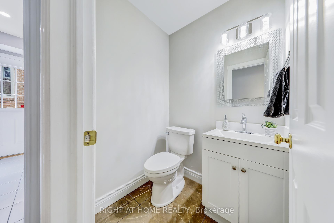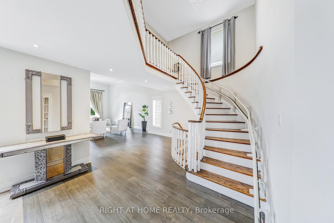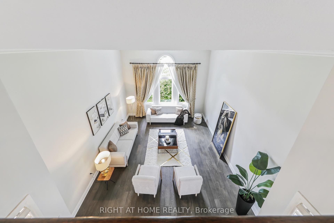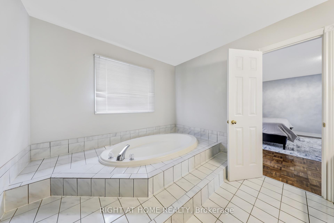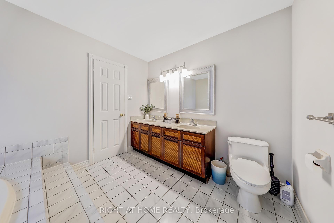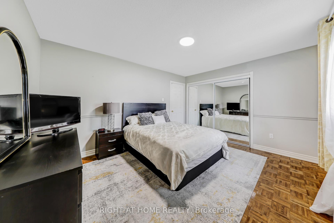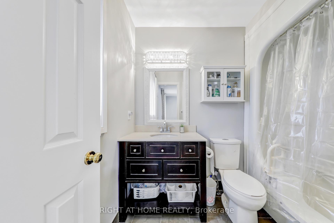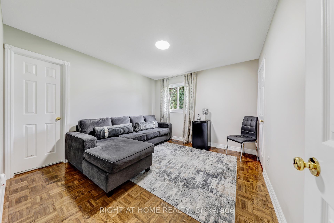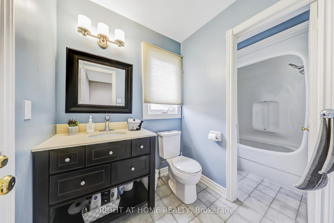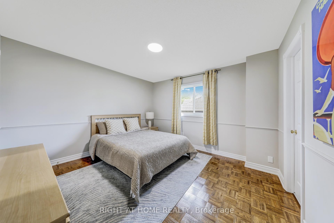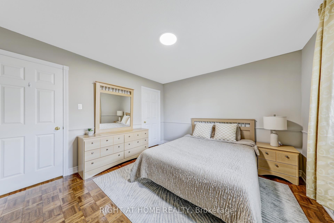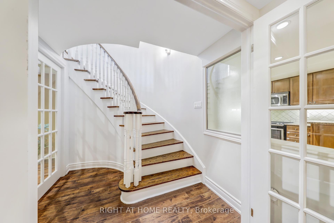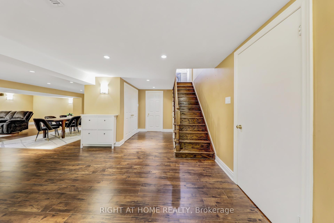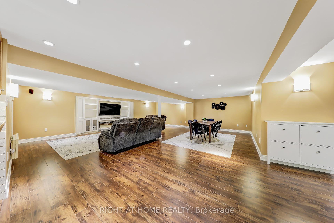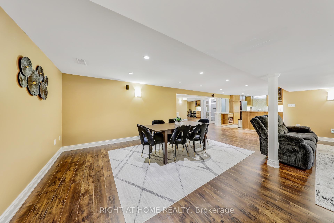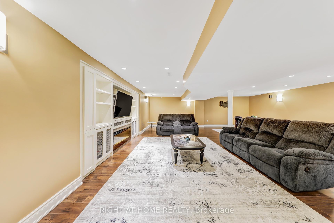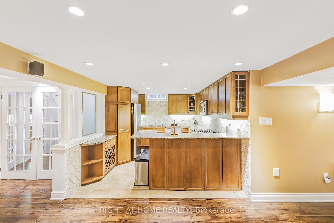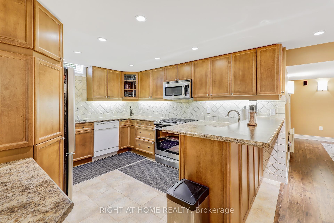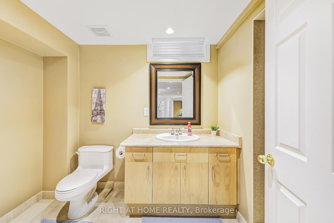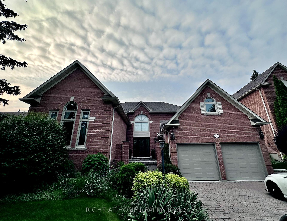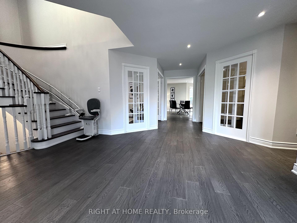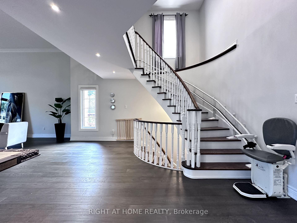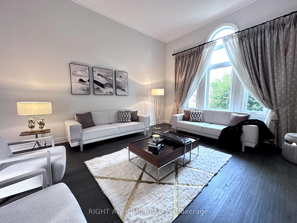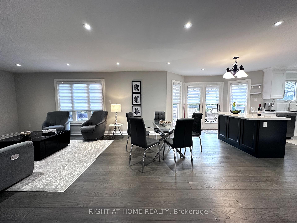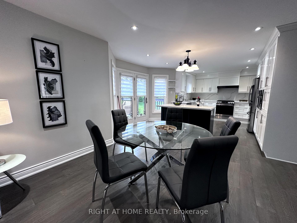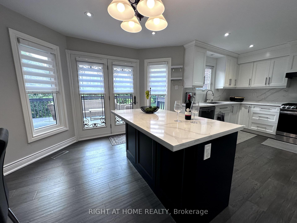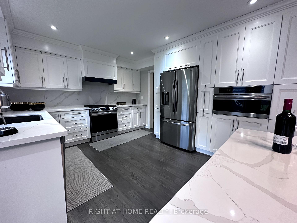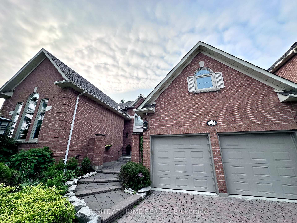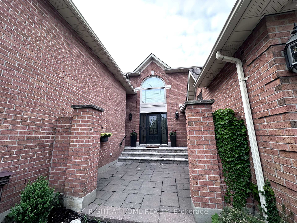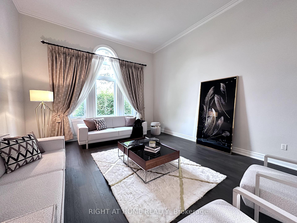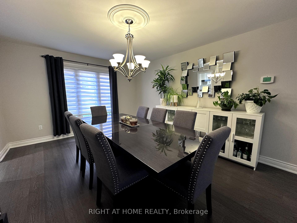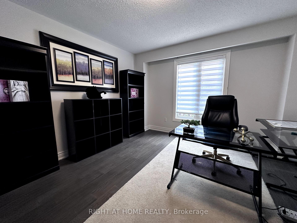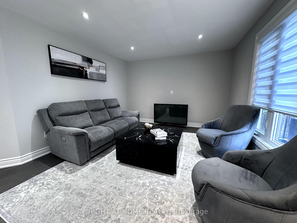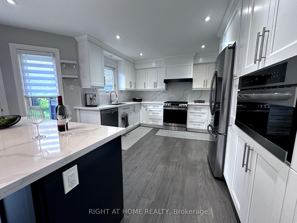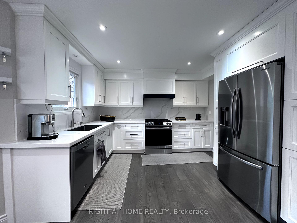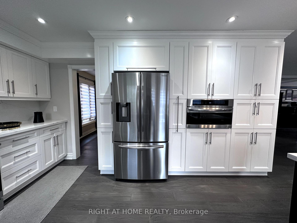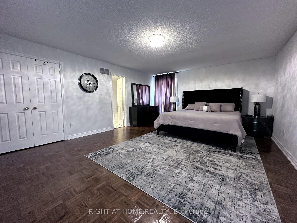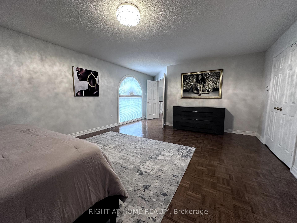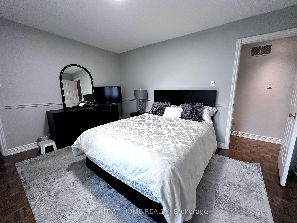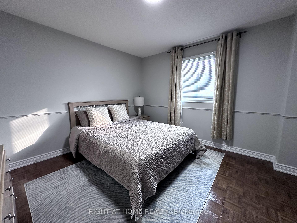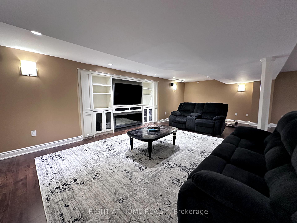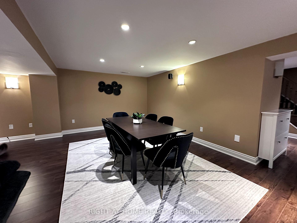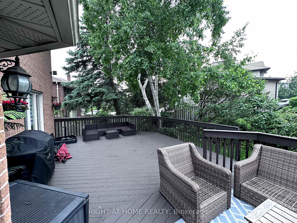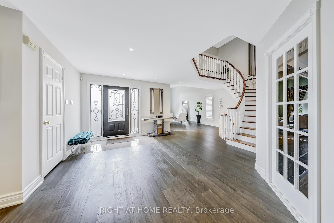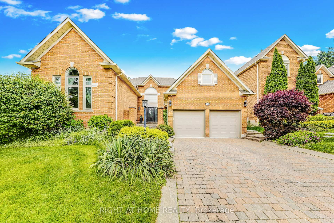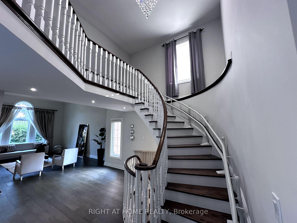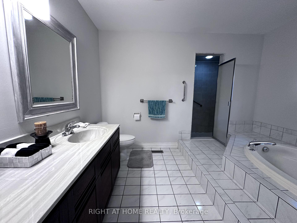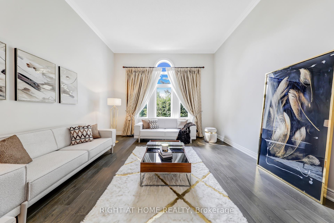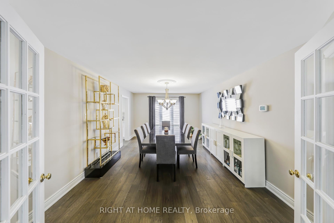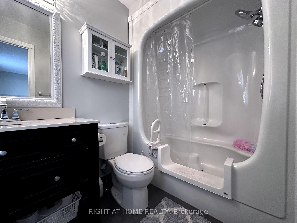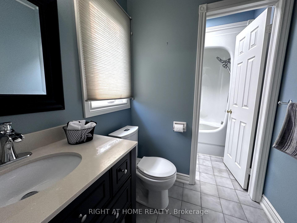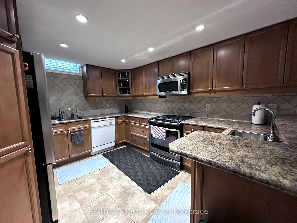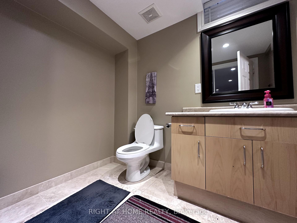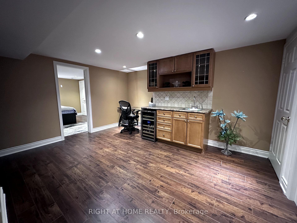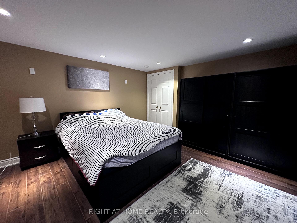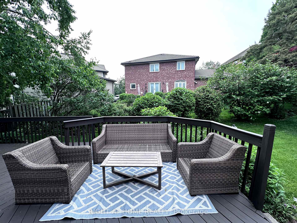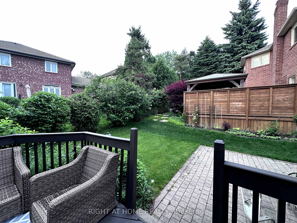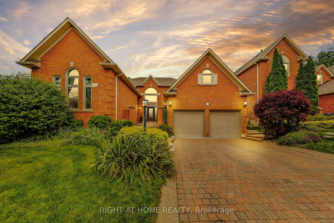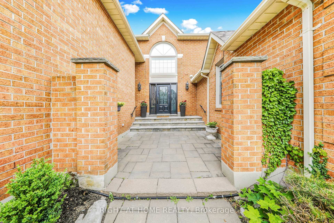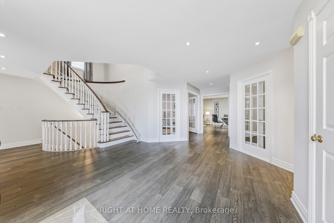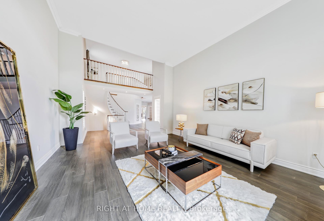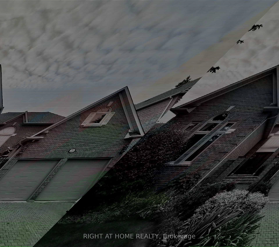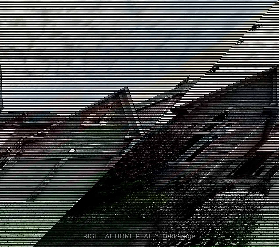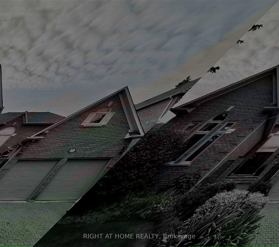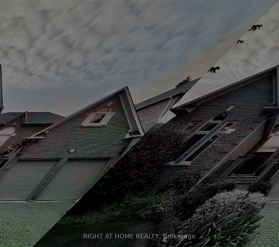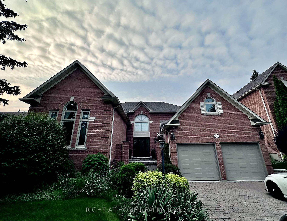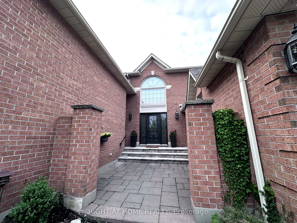$2,289,000
Available - For Sale
Listing ID: N12203218
20 Woburn Driv , Vaughan, L4L 7H8, York
| Welcome to 20 Woburn Drive a stunningly upgraded home in Vaughans prestigious high demand Islington Woods community, offering over 6,000 sq. ft. of luxurious living space. This 4+1 bedroom, 5 bathroom residence features a grand double-height foyer, formal living and dining rooms with soaring ceilings and French doors, and a beautifully renovated chefs kitchen with quartz countertops, stainless steel appliances, and custom cabinetry, seamlessly connected to an open-concept family space. Thoughtfully equipped with a stair chairlift, this home offers added convenience and ease of access-perfect for comfortable multigenerational living or those planning for the future. Additionally, this home includes brand-new flooring throughout main floor, a backyard deck, professionally landscaped grounds, interlock walkways, and a 6-car driveway. The finished basement includes a private bedroom, full bathroom, wet bar, and service stairs with a separate entrance perfect for extended family living. Located near top-rated schools, golf courses, trails, and all essential amenities, this move-in-ready home blends elegance, function, and prime location in one exceptional package. |
| Price | $2,289,000 |
| Taxes: | $8051.72 |
| Occupancy: | Owner |
| Address: | 20 Woburn Driv , Vaughan, L4L 7H8, York |
| Directions/Cross Streets: | Clarence St & Rutherford Rd |
| Rooms: | 11 |
| Rooms +: | 3 |
| Bedrooms: | 4 |
| Bedrooms +: | 1 |
| Family Room: | T |
| Basement: | Finished, Separate Ent |
| Level/Floor | Room | Length(ft) | Width(ft) | Descriptions | |
| Room 1 | Main | Living Ro | 80.72 | 49.5 | Cathedral Ceiling(s), Formal Rm, Hardwood Floor |
| Room 2 | Main | Dining Ro | 60.81 | 39.39 | Formal Rm, Hardwood Floor, French Doors |
| Room 3 | Main | Office | 49.5 | 39.39 | French Doors, Hardwood Floor |
| Room 4 | Main | Kitchen | 39.39 | 36.05 | Quartz Counter, B/I Appliances, Centre Island |
| Room 5 | Main | Breakfast | 42.61 | 32.83 | W/O To Deck, Hardwood Floor |
| Room 6 | Main | Family Ro | 65.63 | 39.39 | Hardwood Floor, Pot Lights, Open Concept |
| Room 7 | Second | Primary B | 68.91 | 49.5 | 5 Pc Ensuite, Walk-In Closet(s), Separate Shower |
| Room 8 | Second | Bedroom 2 | 46.28 | 39.39 | 4 Pc Ensuite, Parquet, Closet Organizers |
| Room 9 | Second | Bedroom 3 | 39.39 | 39.39 | Semi Ensuite, Parquet |
| Room 10 | Second | Bedroom 4 | 39.39 | 39.39 | Semi Ensuite, Parquet |
| Room 11 | Basement | Game Room | 91.81 | 49.5 | Laminate, Pot Lights, Wet Bar |
| Room 12 | Basement | Recreatio | 134.51 | 118.05 | Combined w/Kitchen, Laminate, 3 Pc Bath |
| Washroom Type | No. of Pieces | Level |
| Washroom Type 1 | 2 | Main |
| Washroom Type 2 | 5 | Second |
| Washroom Type 3 | 4 | Second |
| Washroom Type 4 | 3 | Basement |
| Washroom Type 5 | 0 |
| Total Area: | 0.00 |
| Property Type: | Detached |
| Style: | 2-Storey |
| Exterior: | Brick |
| Garage Type: | Attached |
| (Parking/)Drive: | Private |
| Drive Parking Spaces: | 6 |
| Park #1 | |
| Parking Type: | Private |
| Park #2 | |
| Parking Type: | Private |
| Pool: | None |
| Approximatly Square Footage: | 3500-5000 |
| CAC Included: | N |
| Water Included: | N |
| Cabel TV Included: | N |
| Common Elements Included: | N |
| Heat Included: | N |
| Parking Included: | N |
| Condo Tax Included: | N |
| Building Insurance Included: | N |
| Fireplace/Stove: | Y |
| Heat Type: | Forced Air |
| Central Air Conditioning: | Central Air |
| Central Vac: | Y |
| Laundry Level: | Syste |
| Ensuite Laundry: | F |
| Sewers: | Sewer |
$
%
Years
This calculator is for demonstration purposes only. Always consult a professional
financial advisor before making personal financial decisions.
| Although the information displayed is believed to be accurate, no warranties or representations are made of any kind. |
| RIGHT AT HOME REALTY |
|
|

Mina Nourikhalichi
Broker
Dir:
416-882-5419
Bus:
905-731-2000
Fax:
905-886-7556
| Virtual Tour | Book Showing | Email a Friend |
Jump To:
At a Glance:
| Type: | Freehold - Detached |
| Area: | York |
| Municipality: | Vaughan |
| Neighbourhood: | Islington Woods |
| Style: | 2-Storey |
| Tax: | $8,051.72 |
| Beds: | 4+1 |
| Baths: | 5 |
| Fireplace: | Y |
| Pool: | None |
Locatin Map:
Payment Calculator:


