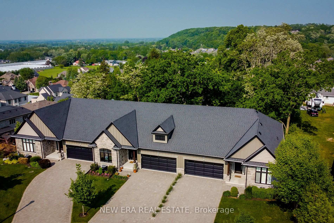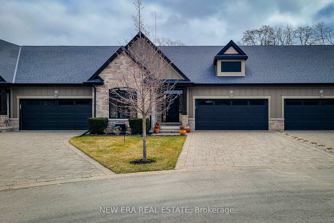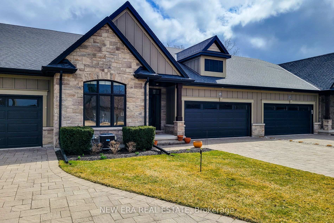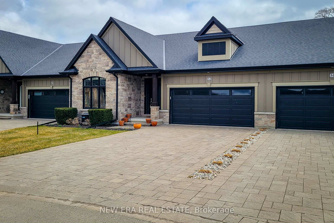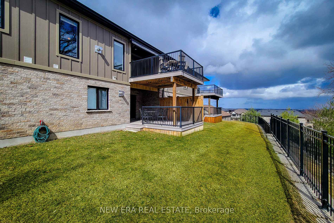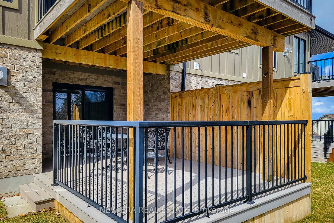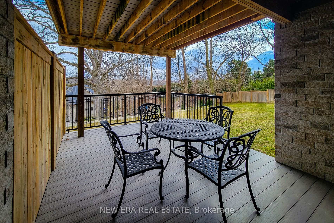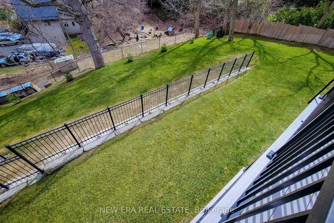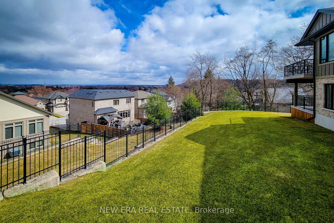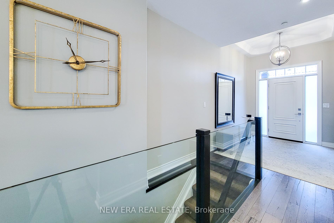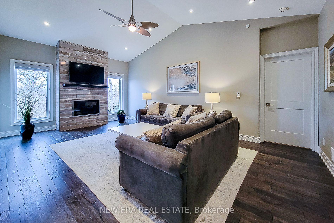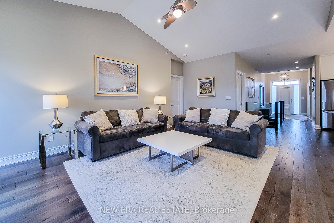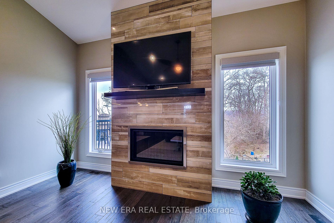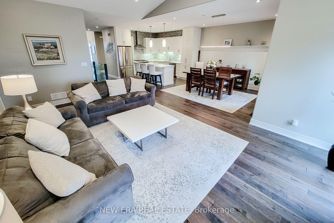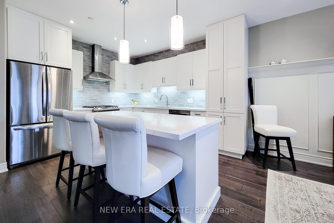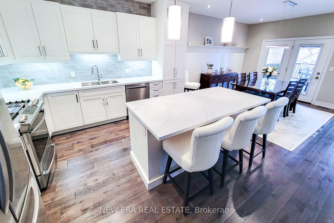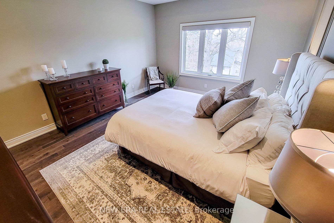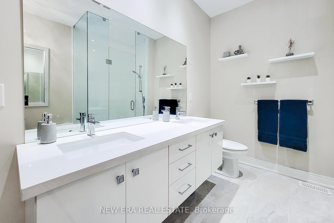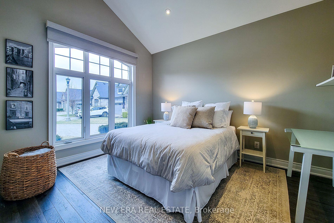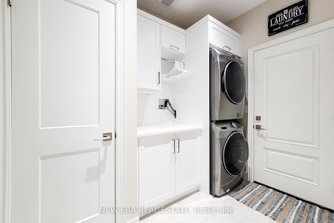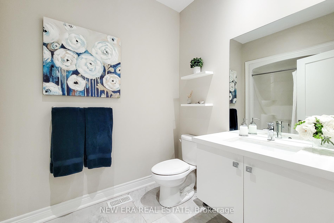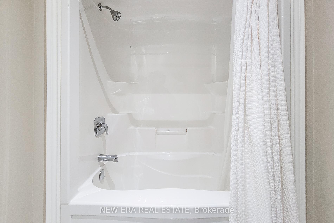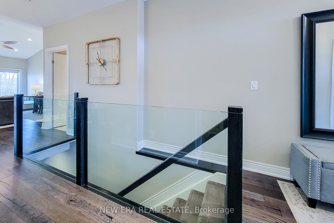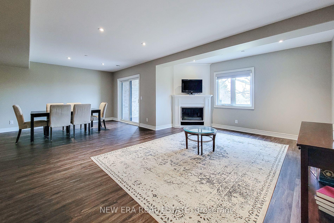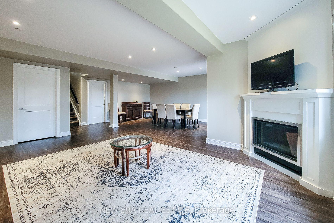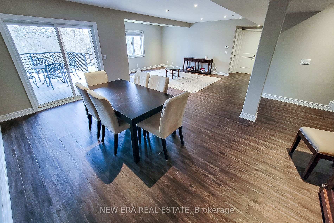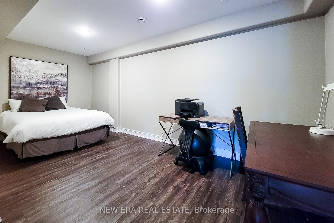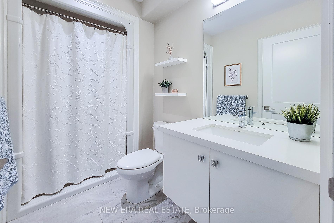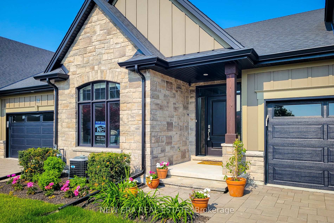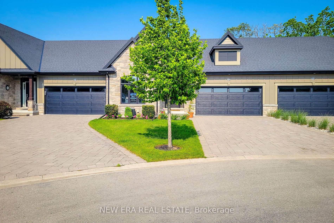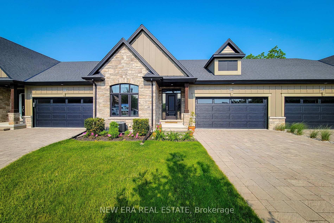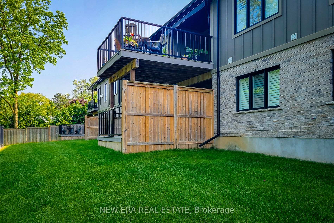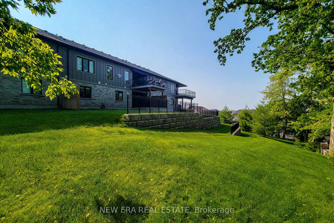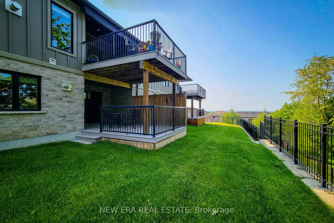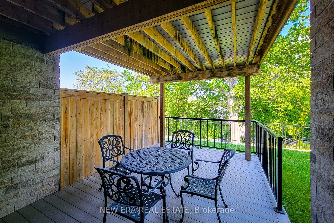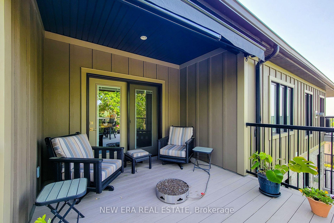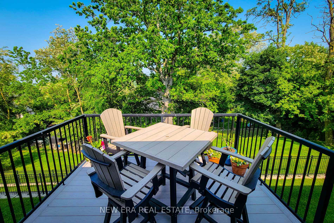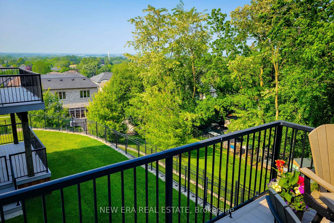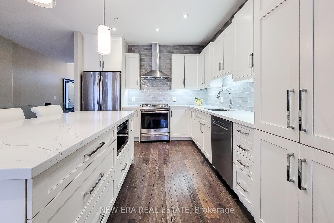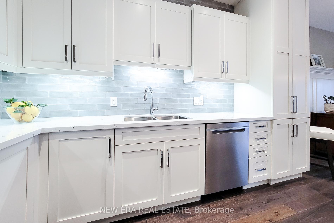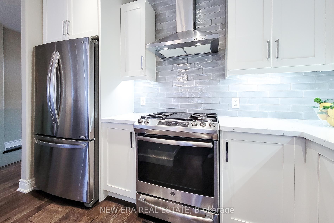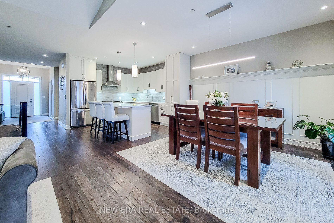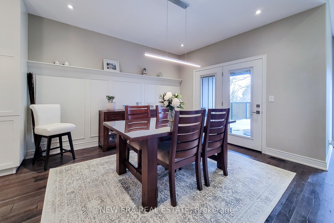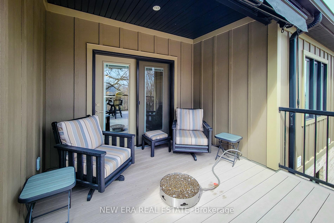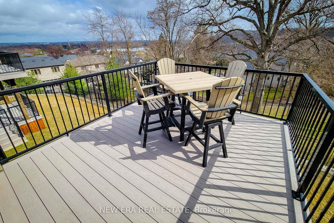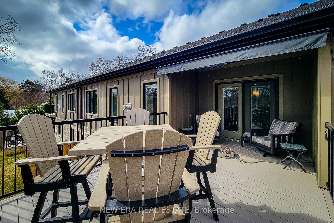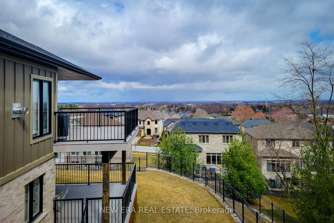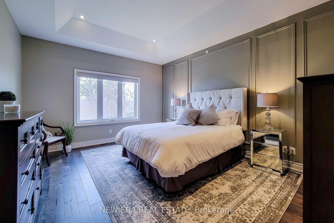$1,349,500
Available - For Sale
Listing ID: X12203791
32 Ridgeview Cres , Niagara-on-the-Lake, L0S 1J1, Niagara
| Nestled in the prestigious Tanbark Heights Community, this stunning luxurious bungalow, offers an unparalleled living experience. No detail has been overlooked, as it features many quality upgrades throughout. The spacious open-concept main floor is perfect for entertaining, w/ a large eat-in kitchen boasting ample cupboard space, SS appliances, quartz counters, tiled backsplash & island w/breakfast bar. The separate dining room opens up to a partially covered deck w/ natgas hookup. The inviting great room showcases a gas fireplace, creating the perfect ambiance. The Primary bedroom is complete w/ a walk-in closet & 5pc ensuite bath. Main floor laundry. The finished basement expands your living space, featuring a bedroom, versatile den, 3pc bath, family room w/ fireplace & rec room w/ a walk-out to the backyard. Easy access to schools, parks, scenic trails, wineries, major highways & amenities, this home offers the perfect balance of luxury, comfort & convenience. A definite must see! Central vac roughed-in. |
| Price | $1,349,500 |
| Taxes: | $6680.00 |
| Occupancy: | Owner |
| Address: | 32 Ridgeview Cres , Niagara-on-the-Lake, L0S 1J1, Niagara |
| Postal Code: | L0S 1J1 |
| Province/State: | Niagara |
| Directions/Cross Streets: | York & Tanbark |
| Level/Floor | Room | Length(ft) | Width(ft) | Descriptions | |
| Room 1 | Main | Bedroom 2 | 12 | 11.18 | |
| Room 2 | Main | Kitchen | 12.6 | 11.18 | |
| Room 3 | Main | Dining Ro | 12.99 | 11.61 | |
| Room 4 | Main | Great Roo | 20.01 | 13.58 | |
| Room 5 | Main | Primary B | 14.99 | 13.58 | |
| Room 6 | Basement | Recreatio | 19.38 | 13.71 | |
| Room 7 | Basement | Family Ro | 18.2 | 11.91 | |
| Room 8 | Basement | Den | 19.38 | 9.91 | |
| Room 9 | Basement | Bedroom 3 | 11.97 | 11.71 |
| Washroom Type | No. of Pieces | Level |
| Washroom Type 1 | 4 | Main |
| Washroom Type 2 | 5 | Main |
| Washroom Type 3 | 3 | Basement |
| Washroom Type 4 | 0 | |
| Washroom Type 5 | 0 |
| Total Area: | 0.00 |
| Approximatly Age: | 6-10 |
| Washrooms: | 3 |
| Heat Type: | Forced Air |
| Central Air Conditioning: | Central Air |
| Elevator Lift: | False |
$
%
Years
This calculator is for demonstration purposes only. Always consult a professional
financial advisor before making personal financial decisions.
| Although the information displayed is believed to be accurate, no warranties or representations are made of any kind. |
| NEW ERA REAL ESTATE |
|
|

Mina Nourikhalichi
Broker
Dir:
416-882-5419
Bus:
905-731-2000
Fax:
905-886-7556
| Book Showing | Email a Friend |
Jump To:
At a Glance:
| Type: | Com - Other |
| Area: | Niagara |
| Municipality: | Niagara-on-the-Lake |
| Neighbourhood: | 105 - St. Davids |
| Style: | Bungalow |
| Approximate Age: | 6-10 |
| Tax: | $6,680 |
| Maintenance Fee: | $405.75 |
| Beds: | 2+1 |
| Baths: | 3 |
| Fireplace: | Y |
Locatin Map:
Payment Calculator:

