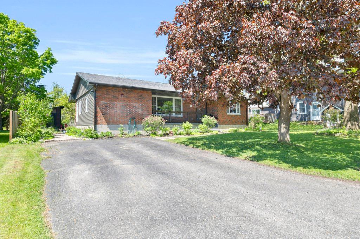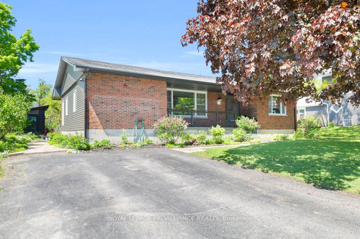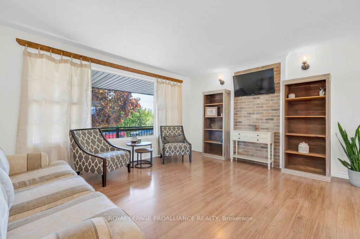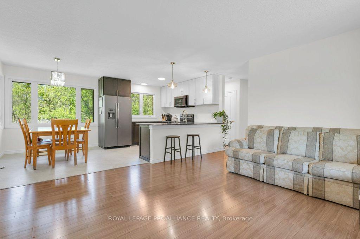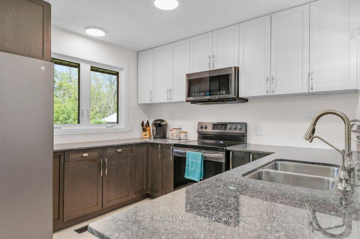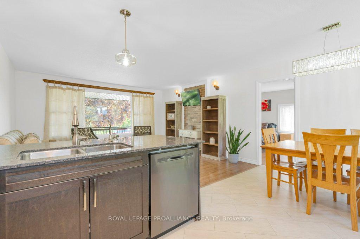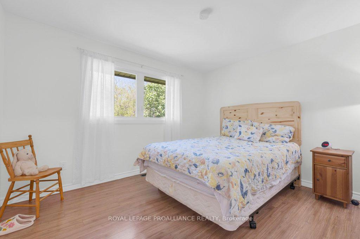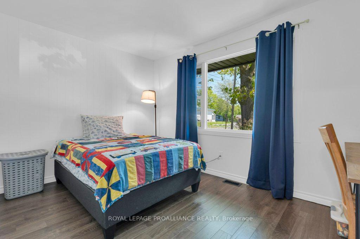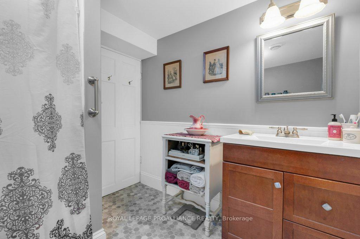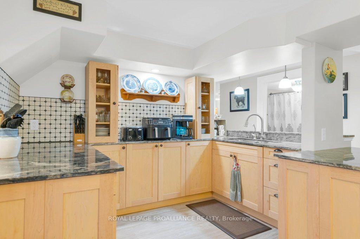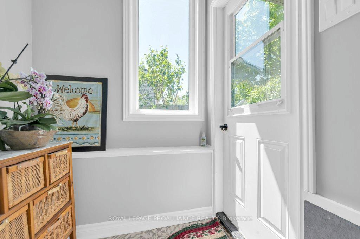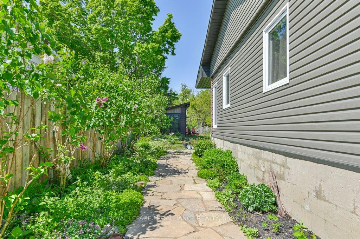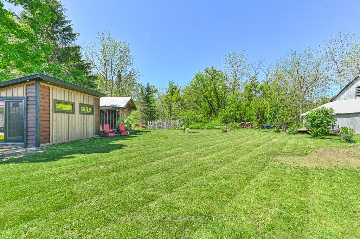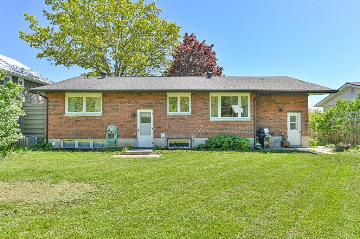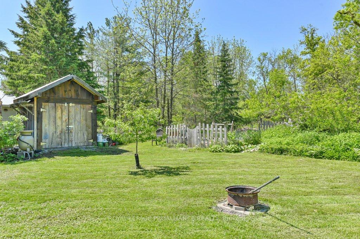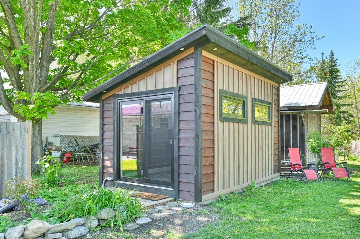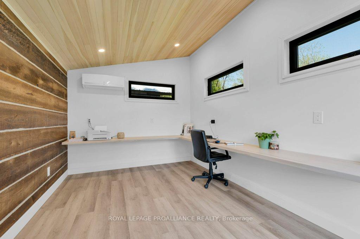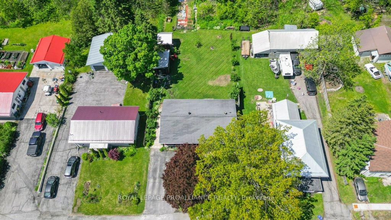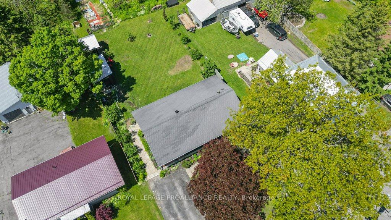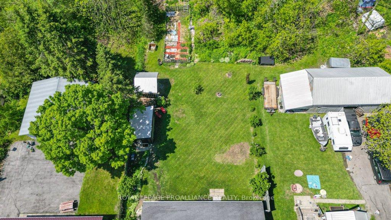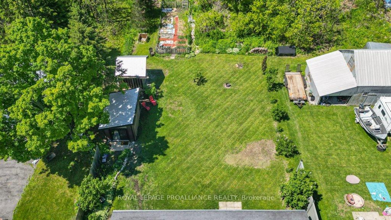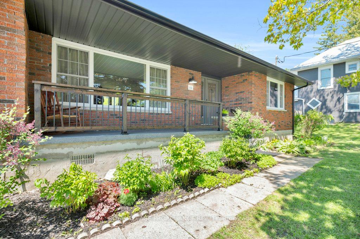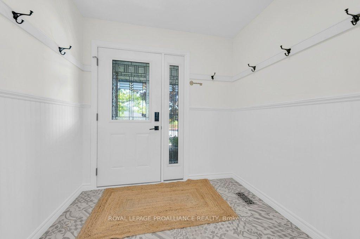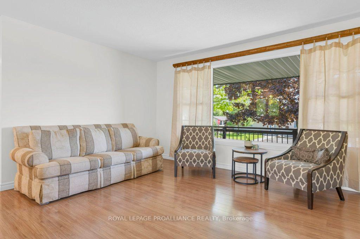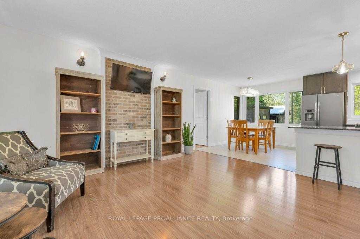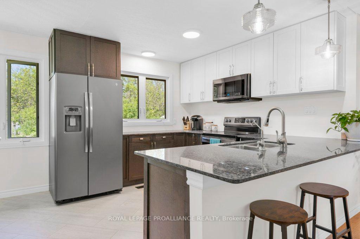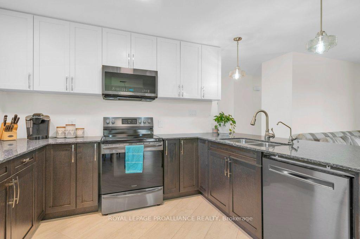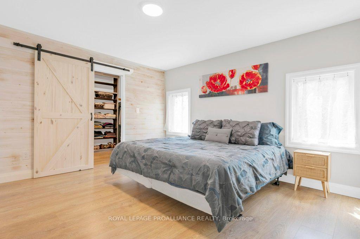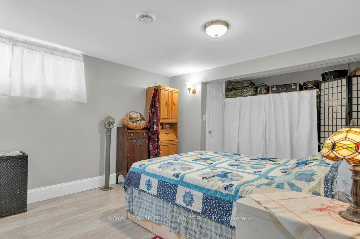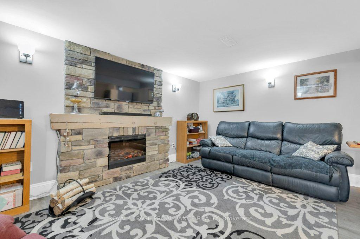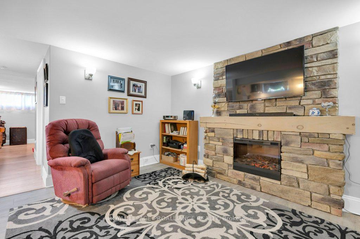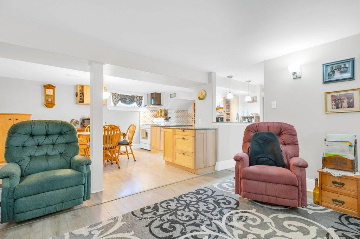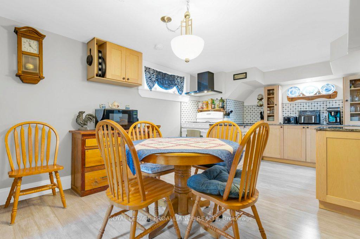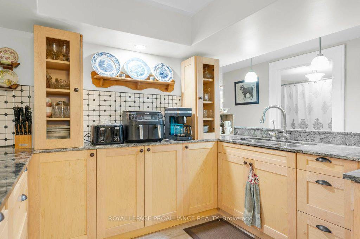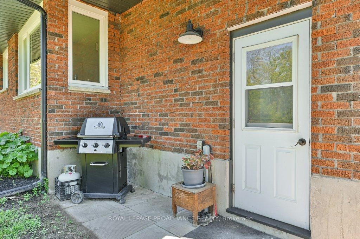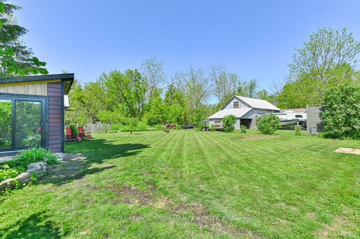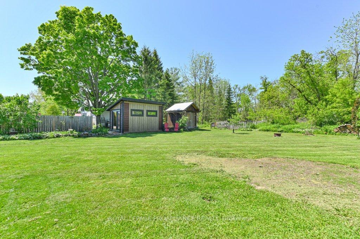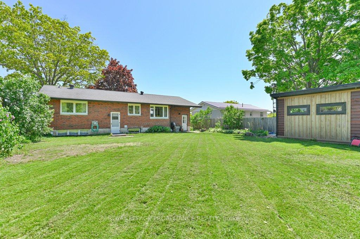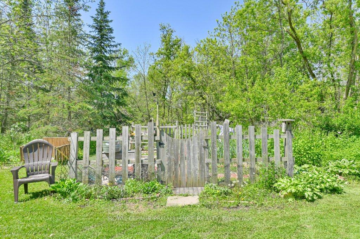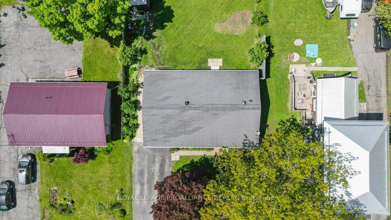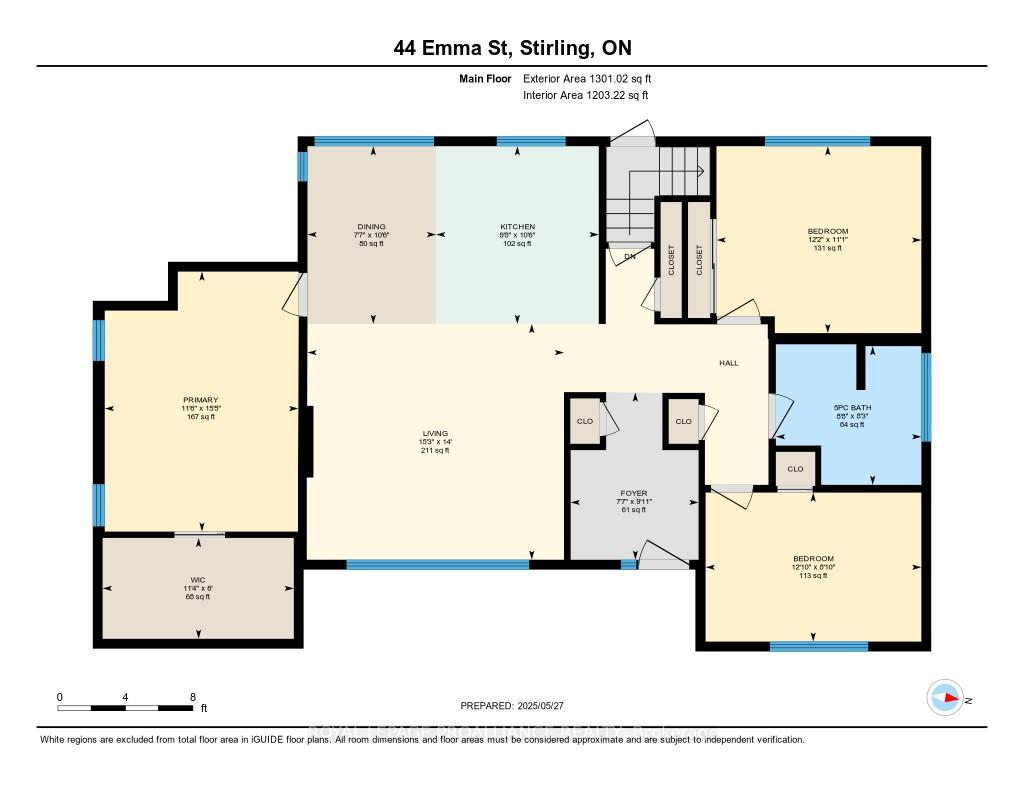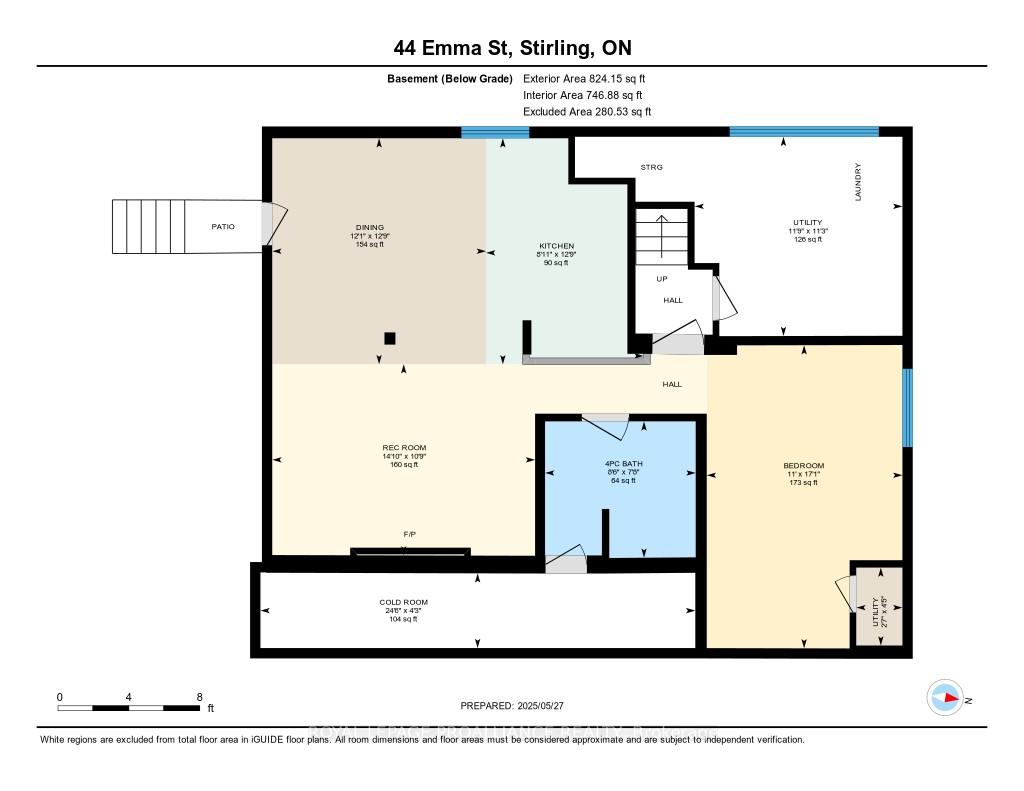$569,900
Available - For Sale
Listing ID: X12176369
44 Emma Stre , Stirling-Rawdon, K0K 3E0, Hastings
| Welcome to 44 Emma Street, Stirling!This beautiful all-brick executive bungalow sits on a large town lot in a quiet, family-friendly neighborhood. Offering the perfect blend of comfort and versatility, this home features a separate in-law suite with both private backyard access and a direct entrance from the main house ideal for multi-generational living or potential rental income.The shared laundry space is conveniently located between the two units.Beautifully renovated, this home boasts open-concept living with two full kitchens, each featuring granite countertops. The main level offers three spacious bedrooms, while the lower level includes an additional bedroom and a cozy living area with a gas fireplace. Natural light fills the home, and both levels feature full bathrooms the lower bath includes a relaxing Jacuzzi tub with shower. Includes generator for added peace of mind during power outages.Step outside to your backyard oasis, where you'll find a fully insulated office or studio space equipped with both heat and A/C perfect for remote work or hobbies. The front covered porch is perfect for morning coffees or winding down at the end of the day. The primary bedroom boasts a generous walk-in closet, while practical upgrades include a gas furnace, central air, 40-year shingles, and vinyl windows.Located just steps from Stirling's vibrant downtown, library, Henry Street Park, Heritage Trail, schools, the Mill Pond, and all amenities plus just 20 minutes to Belleville or Quinte West. A rare opportunity to enjoy modern living in a peaceful village setting. |
| Price | $569,900 |
| Taxes: | $3834.00 |
| Assessment Year: | 2025 |
| Occupancy: | Owner |
| Address: | 44 Emma Stre , Stirling-Rawdon, K0K 3E0, Hastings |
| Acreage: | < .50 |
| Directions/Cross Streets: | West Front St/Emma |
| Rooms: | 9 |
| Rooms +: | 8 |
| Bedrooms: | 3 |
| Bedrooms +: | 1 |
| Family Room: | F |
| Basement: | Apartment |
| Level/Floor | Room | Length(ft) | Width(ft) | Descriptions | |
| Room 1 | Main | Kitchen | 10.53 | 9.64 | |
| Room 2 | Main | Living Ro | 13.97 | 15.22 | |
| Room 3 | Main | Dining Ro | 10.53 | 7.61 | |
| Room 4 | Main | Primary B | 14.76 | 50.84 | |
| Room 5 | Main | Bedroom 2 | 11.09 | 12.14 | |
| Room 6 | Main | Bedroom 3 | 8.82 | 12.79 | |
| Room 7 | Main | Bathroom | 8.23 | 8.63 | 5 Pc Ensuite |
| Room 8 | Main | Foyer | 9.91 | 7.58 | |
| Room 9 | Main | Other | 5.97 | 11.32 | Walk-In Closet(s) |
| Room 10 | Basement | Kitchen | 12.76 | 8.89 | |
| Room 11 | Basement | Recreatio | 10.79 | 14.83 | |
| Room 12 | Basement | Dining Ro | 12.76 | 12.07 | |
| Room 13 | Basement | Bedroom 4 | 17.09 | 11.05 | |
| Room 14 | Basement | Bathroom | 7.68 | 8.5 | 4 Pc Bath |
| Room 15 | Basement | Cold Room | 4.23 | 24.53 |
| Washroom Type | No. of Pieces | Level |
| Washroom Type 1 | 5 | Main |
| Washroom Type 2 | 4 | Basement |
| Washroom Type 3 | 0 | |
| Washroom Type 4 | 0 | |
| Washroom Type 5 | 0 |
| Total Area: | 0.00 |
| Approximatly Age: | 51-99 |
| Property Type: | Detached |
| Style: | Bungalow |
| Exterior: | Brick |
| Garage Type: | None |
| (Parking/)Drive: | Front Yard |
| Drive Parking Spaces: | 4 |
| Park #1 | |
| Parking Type: | Front Yard |
| Park #2 | |
| Parking Type: | Front Yard |
| Pool: | None |
| Other Structures: | Out Buildings, |
| Approximatly Age: | 51-99 |
| Approximatly Square Footage: | 1100-1500 |
| Property Features: | Library, Rec./Commun.Centre |
| CAC Included: | N |
| Water Included: | N |
| Cabel TV Included: | N |
| Common Elements Included: | N |
| Heat Included: | N |
| Parking Included: | N |
| Condo Tax Included: | N |
| Building Insurance Included: | N |
| Fireplace/Stove: | Y |
| Heat Type: | Forced Air |
| Central Air Conditioning: | Central Air |
| Central Vac: | N |
| Laundry Level: | Syste |
| Ensuite Laundry: | F |
| Sewers: | Sewer |
| Utilities-Cable: | A |
| Utilities-Hydro: | Y |
$
%
Years
This calculator is for demonstration purposes only. Always consult a professional
financial advisor before making personal financial decisions.
| Although the information displayed is believed to be accurate, no warranties or representations are made of any kind. |
| ROYAL LEPAGE PROALLIANCE REALTY |
|
|

Mina Nourikhalichi
Broker
Dir:
416-882-5419
Bus:
905-731-2000
Fax:
905-886-7556
| Book Showing | Email a Friend |
Jump To:
At a Glance:
| Type: | Freehold - Detached |
| Area: | Hastings |
| Municipality: | Stirling-Rawdon |
| Neighbourhood: | Stirling Ward |
| Style: | Bungalow |
| Approximate Age: | 51-99 |
| Tax: | $3,834 |
| Beds: | 3+1 |
| Baths: | 2 |
| Fireplace: | Y |
| Pool: | None |
Locatin Map:
Payment Calculator:

