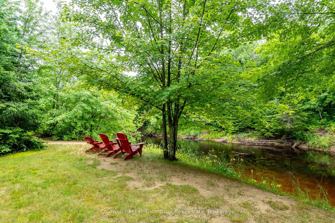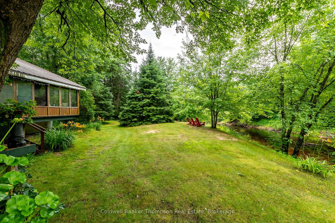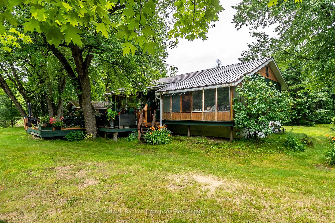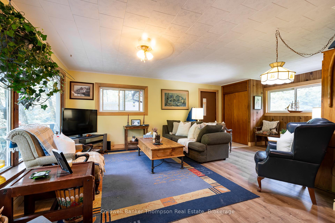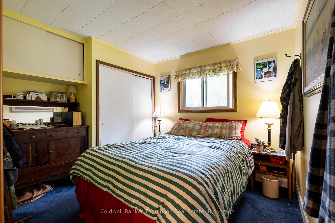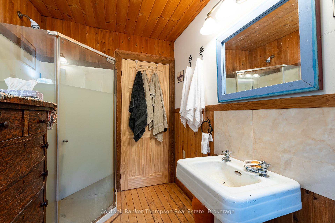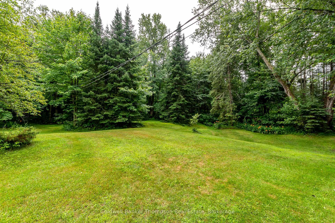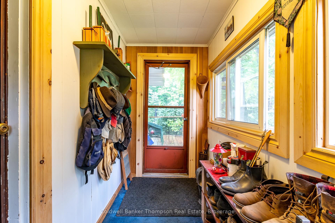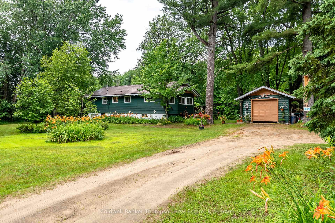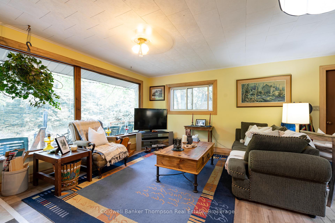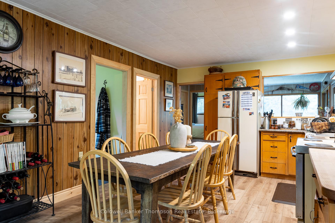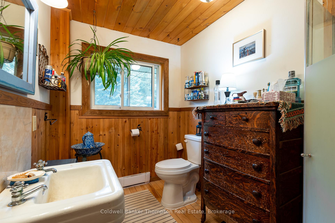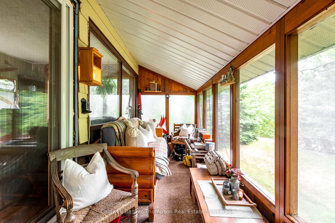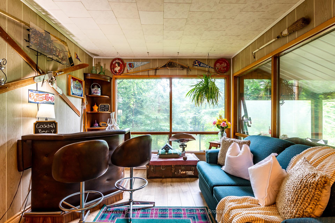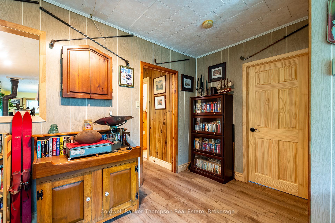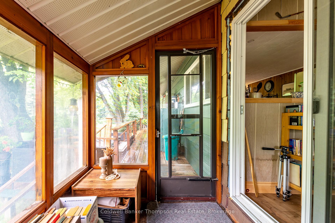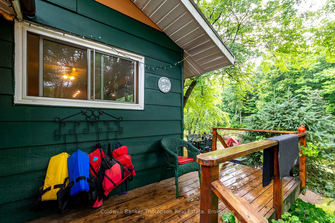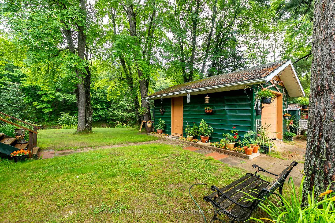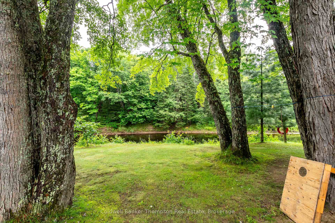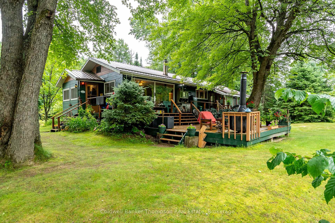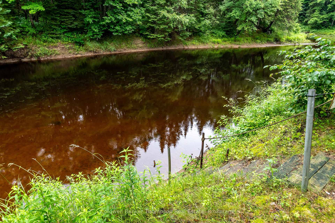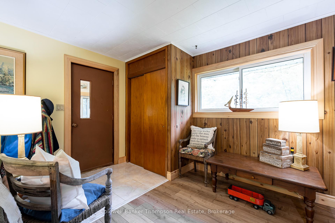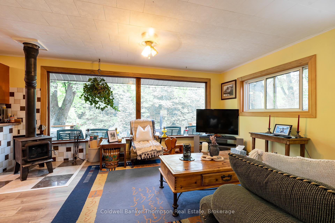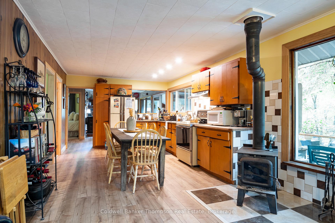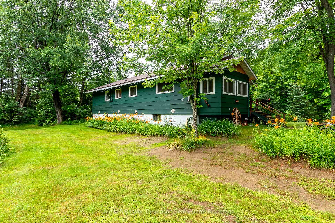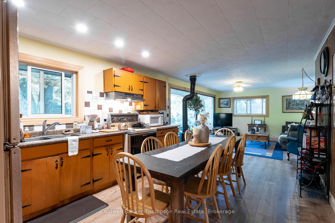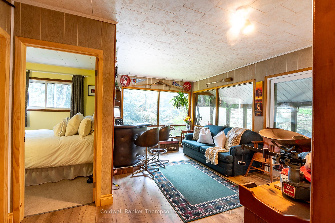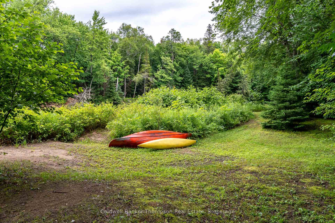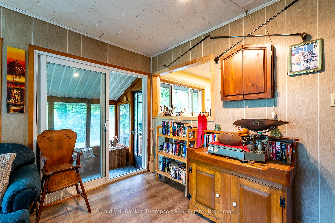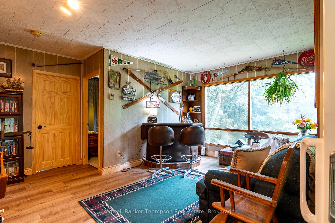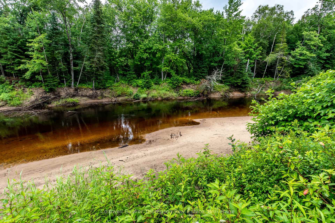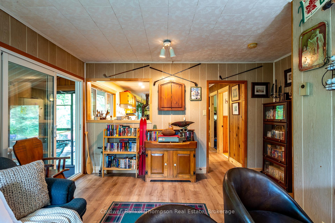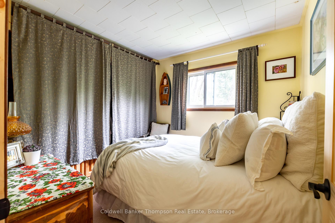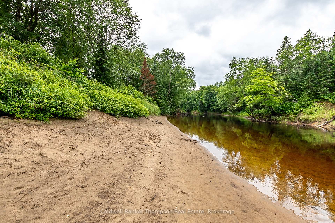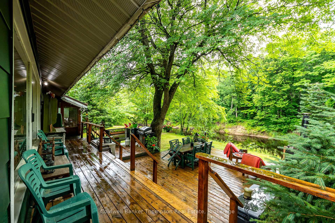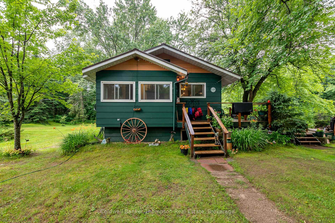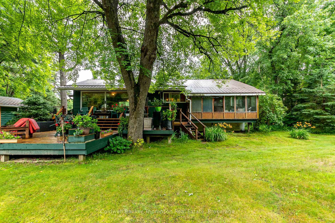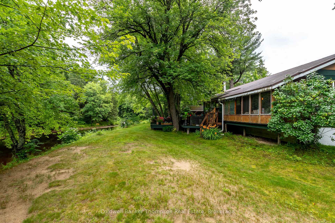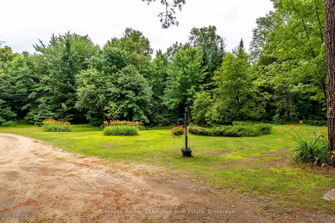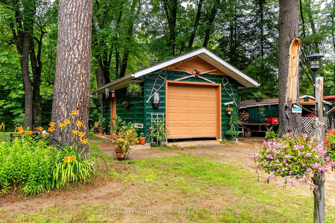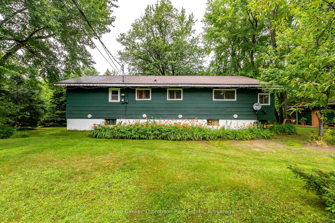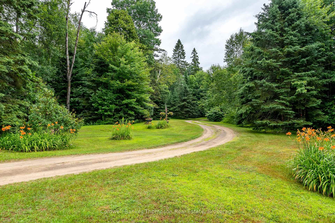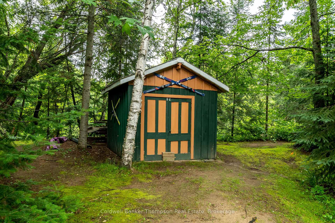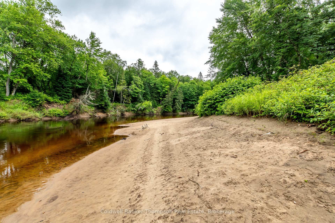$699,900
Available - For Sale
Listing ID: X12202429
157 GROEGER Road , Huntsville, P1H 2J4, Muskoka
| Nestled at the end of a quiet dead-end road, this lovely home or cottage graces the sandy shores of the Big East River. Spanning three parcels of land across 2.7 acres, this enchanting retreat boasts 470 feet of pristine river frontage directly across from the natural splendor of Arrowhead Provincial Park. Recent improvements include newer windows, flooring, trim, doors, and baseboard heaters, ensuring modern comfort in a timeless setting. A meandering driveway winds through the lush property, leading to the home, which features a detached single-car garage and two storage sheds. Trails along the shoreline guide you to a stunning sandy beach, perfect for swimming or launching your canoe or kayak. The home itself offers an inviting open-concept kitchen, living, and dining area, warmed by a cozy wood stove or electric baseboards. A large picture window frames breathtaking views of the extensive decking and the tranquil river beyond. Two generously sized bedrooms, a 3-piece washroom, a second living room, and a charming 3-season Muskoka Room complete this idyllic abode. Situated in the peaceful community of Rivercove and conveniently close to downtown Huntsville, this riverside haven combines natural beauty with modern amenities, offering a perfect blend of seclusion and convenience. |
| Price | $699,900 |
| Taxes: | $2381.52 |
| Assessment Year: | 2024 |
| Occupancy: | Owner |
| Address: | 157 GROEGER Road , Huntsville, P1H 2J4, Muskoka |
| Acreage: | 2-4.99 |
| Directions/Cross Streets: | Groeger Rd & Rivercove Dr |
| Rooms: | 9 |
| Rooms +: | 0 |
| Bedrooms: | 2 |
| Bedrooms +: | 0 |
| Family Room: | F |
| Basement: | Unfinished, Crawl Space |
| Level/Floor | Room | Length(ft) | Width(ft) | Descriptions | |
| Room 1 | Main | Living Ro | 15.09 | 21.16 | |
| Room 2 | Main | Dining Ro | 5.15 | 11.58 | |
| Room 3 | Main | Kitchen | 11.09 | 11.58 | |
| Room 4 | Main | Primary B | 10.92 | 9.25 | |
| Room 5 | Main | Bathroom | 6.07 | 9.25 | 3 Pc Bath |
| Room 6 | Main | Family Ro | 15.58 | 13.68 | |
| Room 7 | Main | Bedroom | 8.99 | 8.76 | |
| Room 8 | Main | Utility R | 6.33 | 7.35 | |
| Room 9 | Main | Sunroom | 16.24 | 5.67 |
| Washroom Type | No. of Pieces | Level |
| Washroom Type 1 | 3 | Main |
| Washroom Type 2 | 0 | |
| Washroom Type 3 | 0 | |
| Washroom Type 4 | 0 | |
| Washroom Type 5 | 0 |
| Total Area: | 0.00 |
| Approximatly Age: | 51-99 |
| Property Type: | Detached |
| Style: | Bungalow |
| Exterior: | Wood |
| Garage Type: | Detached |
| (Parking/)Drive: | Private |
| Drive Parking Spaces: | 5 |
| Park #1 | |
| Parking Type: | Private |
| Park #2 | |
| Parking Type: | Private |
| Pool: | None |
| Approximatly Age: | 51-99 |
| Approximatly Square Footage: | 700-1100 |
| Property Features: | Golf, Hospital |
| CAC Included: | N |
| Water Included: | N |
| Cabel TV Included: | N |
| Common Elements Included: | N |
| Heat Included: | N |
| Parking Included: | N |
| Condo Tax Included: | N |
| Building Insurance Included: | N |
| Fireplace/Stove: | Y |
| Heat Type: | Baseboard |
| Central Air Conditioning: | None |
| Central Vac: | N |
| Laundry Level: | Syste |
| Ensuite Laundry: | F |
| Elevator Lift: | False |
| Sewers: | Septic |
| Water: | Sand Poin |
| Water Supply Types: | Sand Point W |
| Utilities-Cable: | N |
| Utilities-Hydro: | Y |
$
%
Years
This calculator is for demonstration purposes only. Always consult a professional
financial advisor before making personal financial decisions.
| Although the information displayed is believed to be accurate, no warranties or representations are made of any kind. |
| Coldwell Banker Thompson Real Estate |
|
|

Mina Nourikhalichi
Broker
Dir:
416-882-5419
Bus:
905-731-2000
Fax:
905-886-7556
| Book Showing | Email a Friend |
Jump To:
At a Glance:
| Type: | Freehold - Detached |
| Area: | Muskoka |
| Municipality: | Huntsville |
| Neighbourhood: | Chaffey |
| Style: | Bungalow |
| Approximate Age: | 51-99 |
| Tax: | $2,381.52 |
| Beds: | 2 |
| Baths: | 1 |
| Fireplace: | Y |
| Pool: | None |
Locatin Map:
Payment Calculator:

