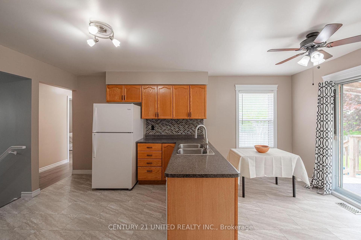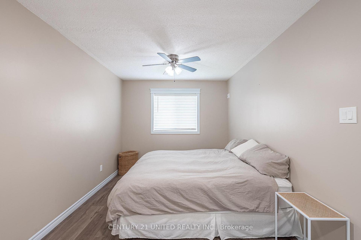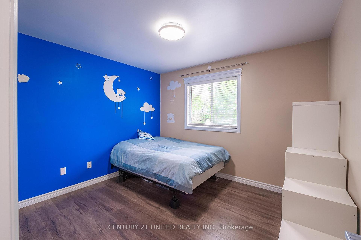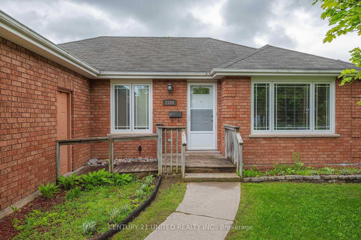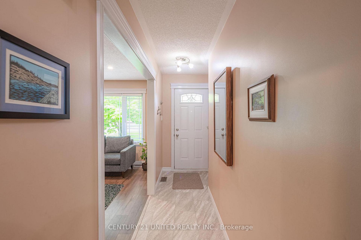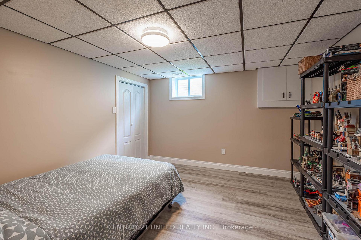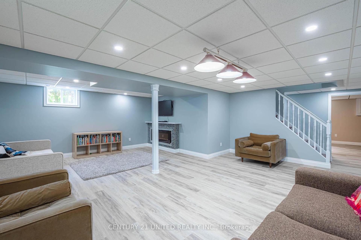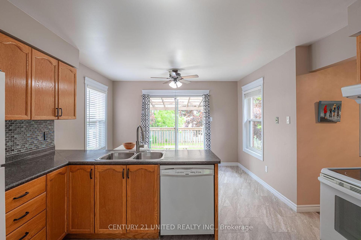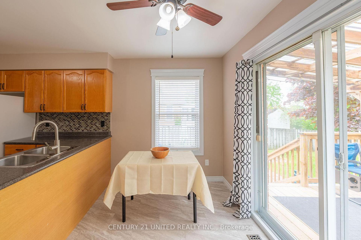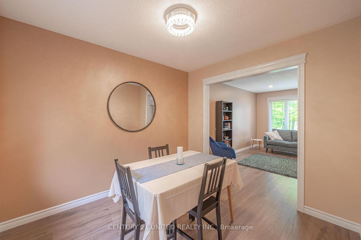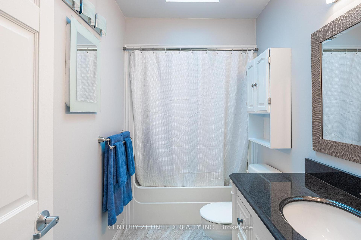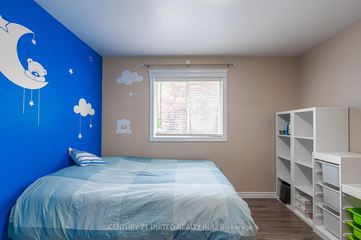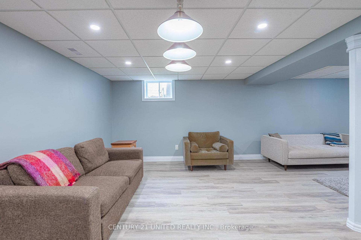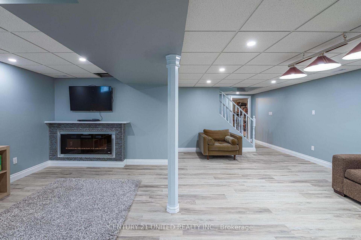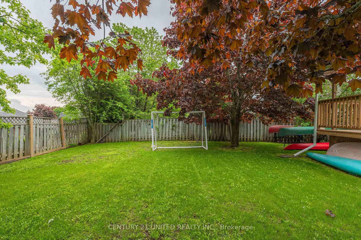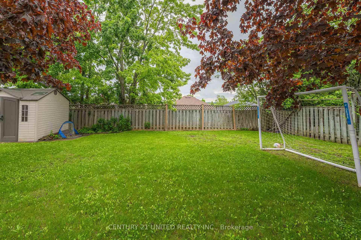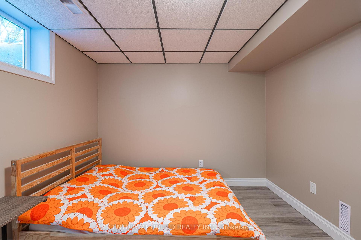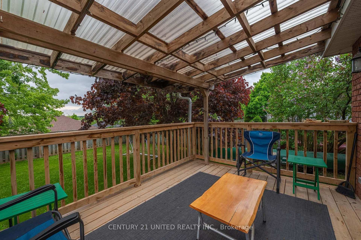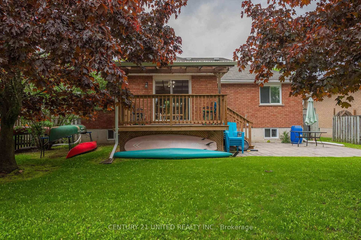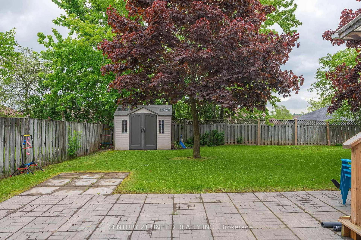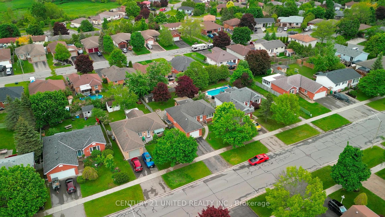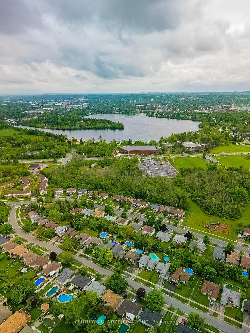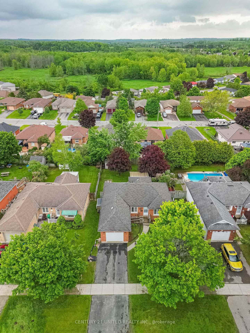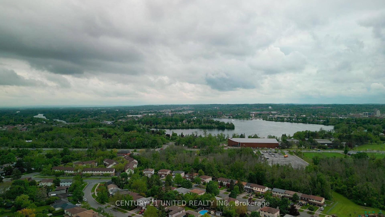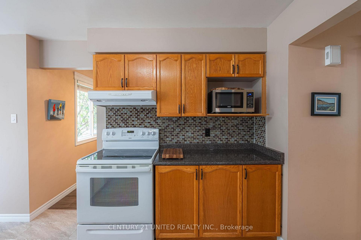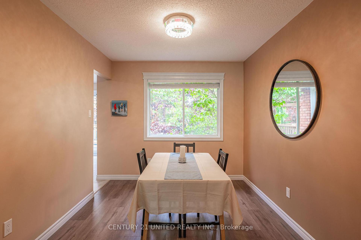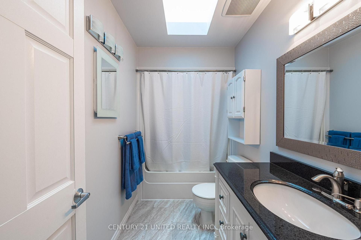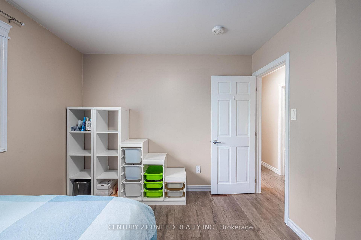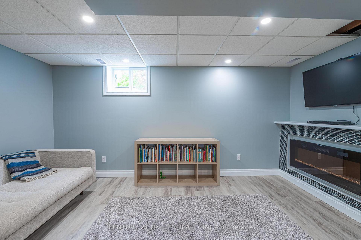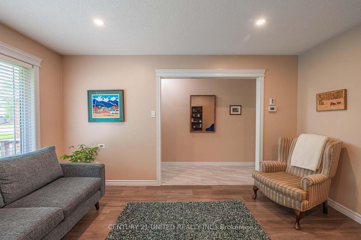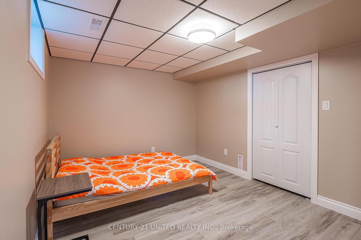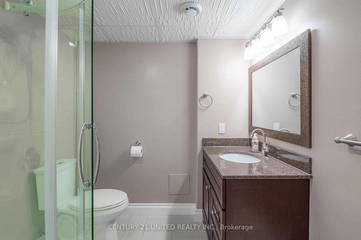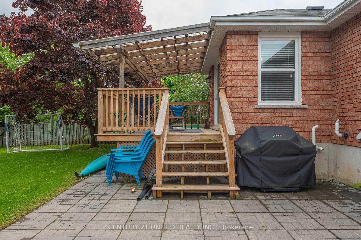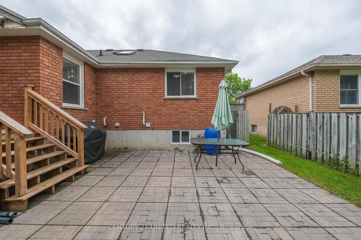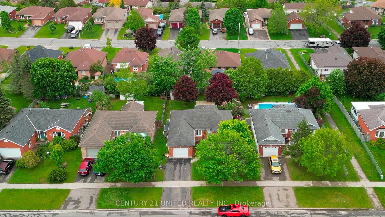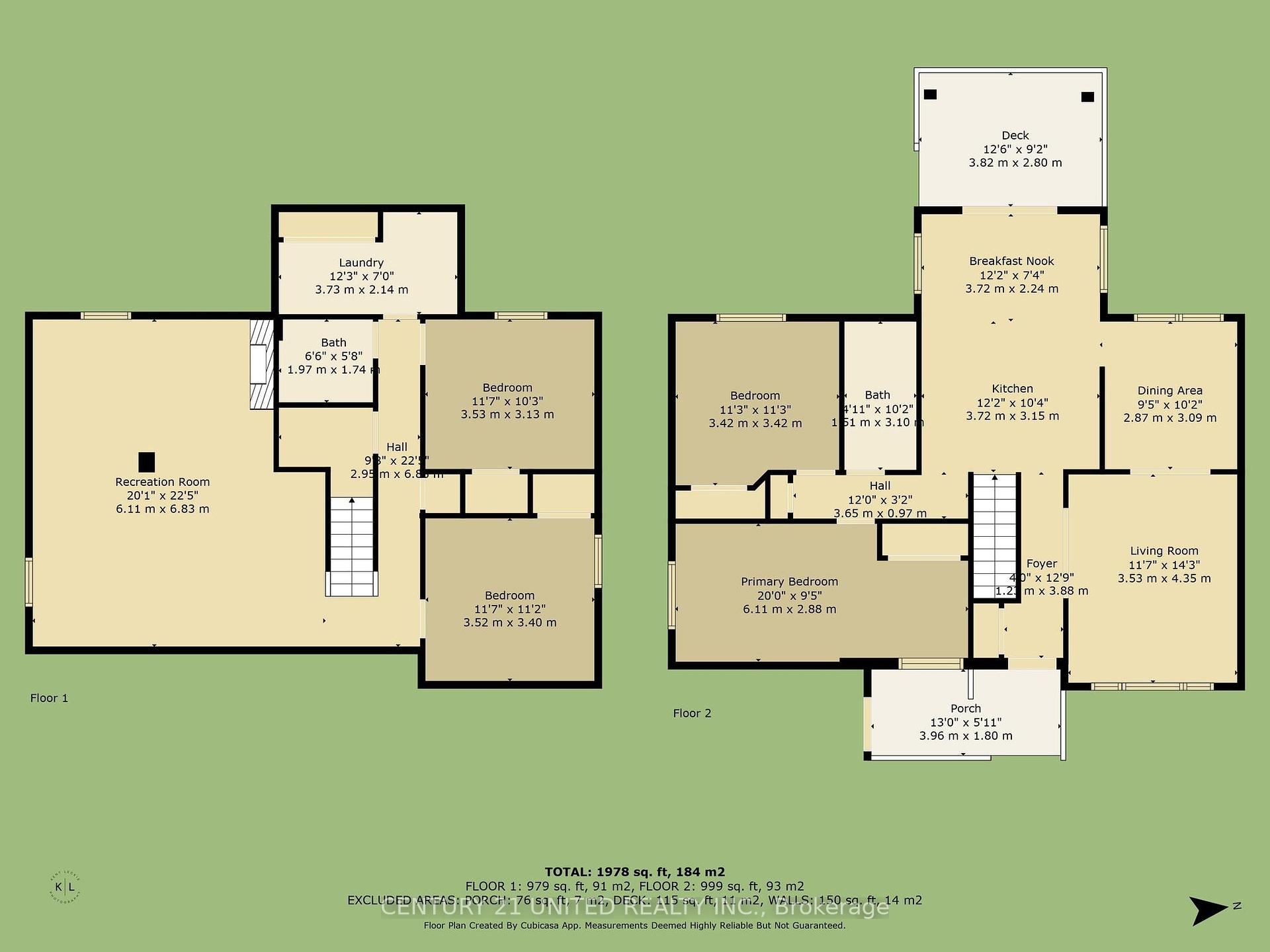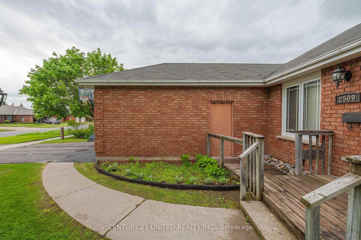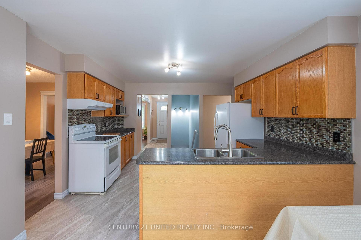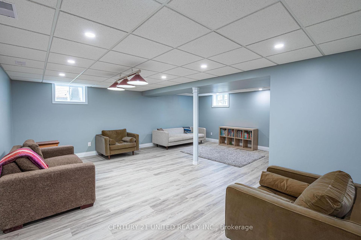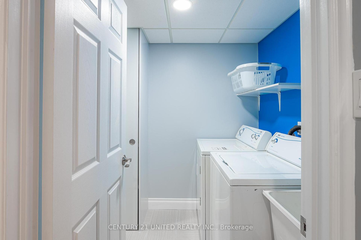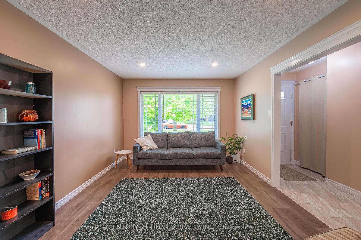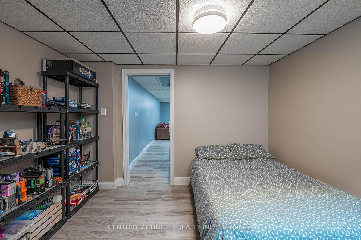$689,900
Available - For Sale
Listing ID: X12189849
2509 Marsdale Driv , Peterborough East, K9L 1Z4, Peterborough
| Wow!! East end Charmer! Meticulously maintained 2+2 bedroom, 2 bathroom raised bungalow, ideally located in a desirable family-friendly neighborhood. Approximately 2,000 sq ft of finished living space. A bright layout featuring a walkout from the kitchen to a covered deck, perfect for enjoying your morning coffee watching the sun rise. The level, fully fenced backyard provides the perfect outdoor space for kids, pets, and summer barbecues. The newly renovated basement offers additional living space with two extra bedrooms, a 3-piece bathroom, and a generous family room. Located within walking distance to Monsignor O'Donoghue School, Beavermead Park, and the new Canadian Canoe Museum, you'll love the blend of nature, culture, and community. This home is ideal for families, downsizers, or first-time buyers. Plus, for those who commute - easy access to Highway 115 and all of Peterborough's amenities, including shopping, dining. |
| Price | $689,900 |
| Taxes: | $4510.57 |
| Assessment Year: | 2024 |
| Occupancy: | Owner |
| Address: | 2509 Marsdale Driv , Peterborough East, K9L 1Z4, Peterborough |
| Acreage: | < .50 |
| Directions/Cross Streets: | Ashburnham Drive and Marsdale Drive |
| Rooms: | 6 |
| Rooms +: | 4 |
| Bedrooms: | 2 |
| Bedrooms +: | 2 |
| Family Room: | T |
| Basement: | Full, Finished |
| Level/Floor | Room | Length(ft) | Width(ft) | Descriptions | |
| Room 1 | Main | Kitchen | 12.2 | 10.33 | Walk-Out |
| Room 2 | Main | Living Ro | 11.58 | 14.27 | |
| Room 3 | Main | Dining Ro | 9.41 | 10.14 | |
| Room 4 | Main | Primary B | 20.04 | 9.45 | |
| Room 5 | Main | Bedroom 2 | 11.22 | 11.22 | |
| Room 6 | Main | Bathroom | 4.95 | 10.17 | 4 Pc Bath, Skylight |
| Room 7 | Basement | Recreatio | 20.04 | 22.4 | |
| Room 8 | Basement | Bedroom 3 | 11.55 | 11.15 | |
| Room 9 | Basement | Bedroom 4 | 11.58 | 10.27 | |
| Room 10 | Basement | Bathroom | 6.46 | 5.71 | 3 Pc Bath |
| Washroom Type | No. of Pieces | Level |
| Washroom Type 1 | 4 | Main |
| Washroom Type 2 | 3 | Basement |
| Washroom Type 3 | 0 | |
| Washroom Type 4 | 0 | |
| Washroom Type 5 | 0 |
| Total Area: | 0.00 |
| Property Type: | Detached |
| Style: | Bungalow-Raised |
| Exterior: | Brick |
| Garage Type: | Attached |
| (Parking/)Drive: | Private Do |
| Drive Parking Spaces: | 2 |
| Park #1 | |
| Parking Type: | Private Do |
| Park #2 | |
| Parking Type: | Private Do |
| Pool: | None |
| Other Structures: | Shed |
| Approximatly Square Footage: | 700-1100 |
| Property Features: | Beach, Fenced Yard |
| CAC Included: | N |
| Water Included: | N |
| Cabel TV Included: | N |
| Common Elements Included: | N |
| Heat Included: | N |
| Parking Included: | N |
| Condo Tax Included: | N |
| Building Insurance Included: | N |
| Fireplace/Stove: | Y |
| Heat Type: | Forced Air |
| Central Air Conditioning: | Central Air |
| Central Vac: | N |
| Laundry Level: | Syste |
| Ensuite Laundry: | F |
| Sewers: | Sewer |
$
%
Years
This calculator is for demonstration purposes only. Always consult a professional
financial advisor before making personal financial decisions.
| Although the information displayed is believed to be accurate, no warranties or representations are made of any kind. |
| CENTURY 21 UNITED REALTY INC. |
|
|

Mina Nourikhalichi
Broker
Dir:
416-882-5419
Bus:
905-731-2000
Fax:
905-886-7556
| Book Showing | Email a Friend |
Jump To:
At a Glance:
| Type: | Freehold - Detached |
| Area: | Peterborough |
| Municipality: | Peterborough East |
| Neighbourhood: | 4 South |
| Style: | Bungalow-Raised |
| Tax: | $4,510.57 |
| Beds: | 2+2 |
| Baths: | 2 |
| Fireplace: | Y |
| Pool: | None |
Locatin Map:
Payment Calculator:


