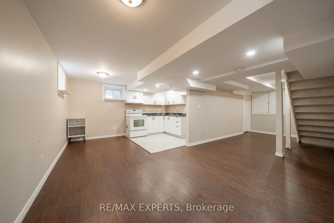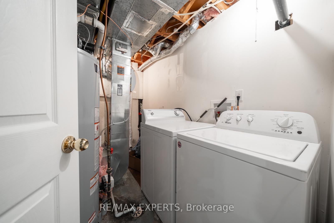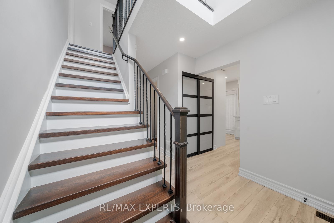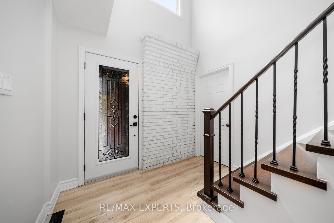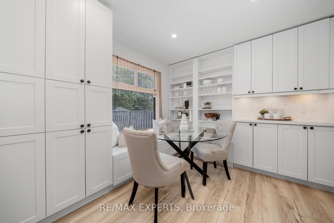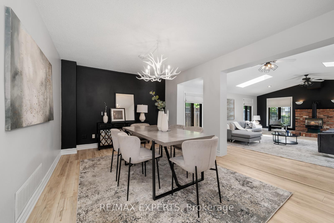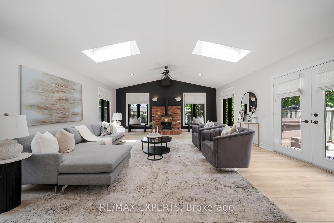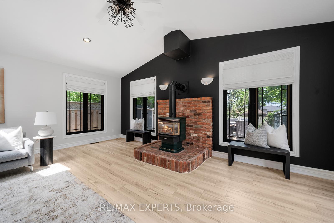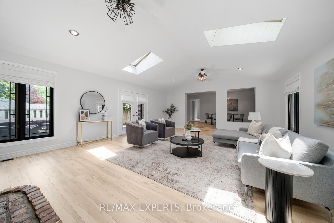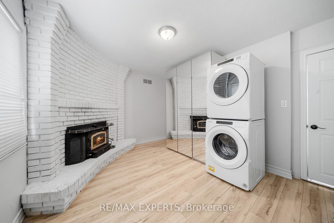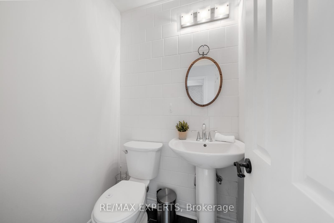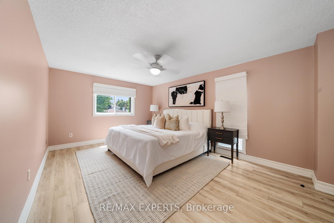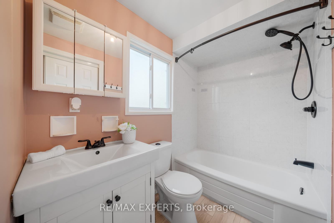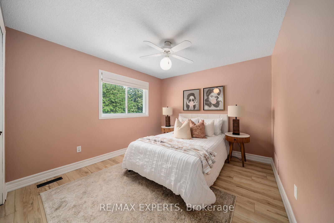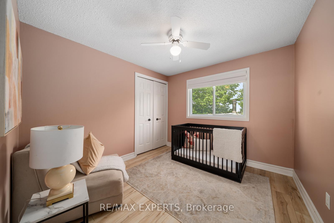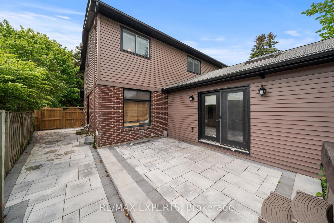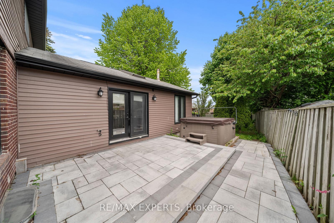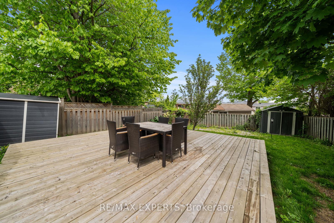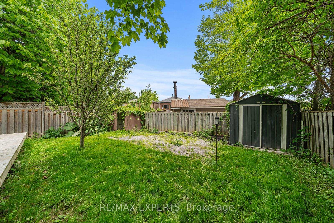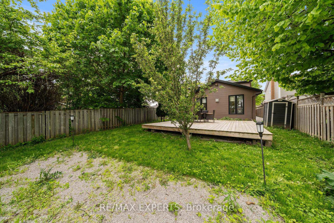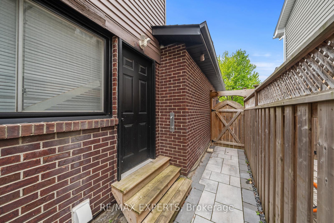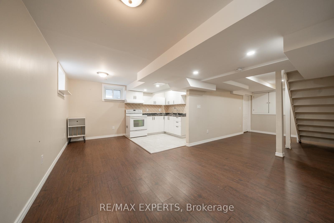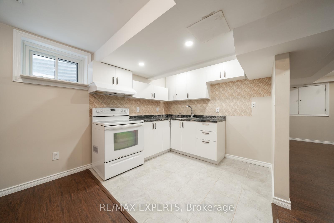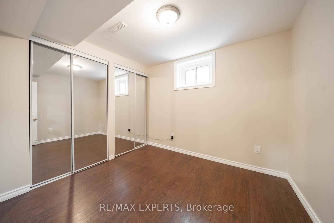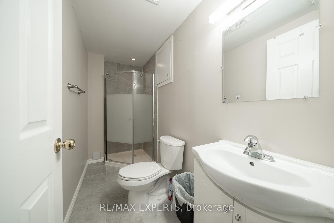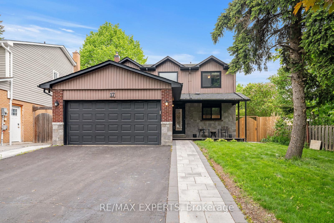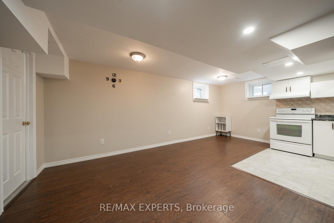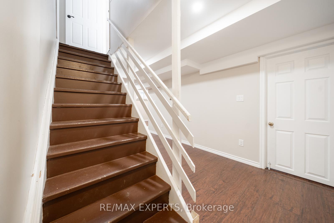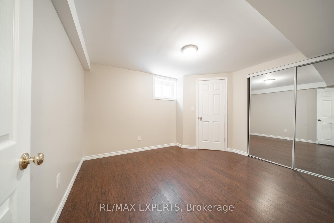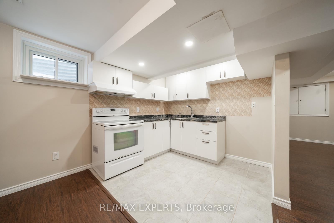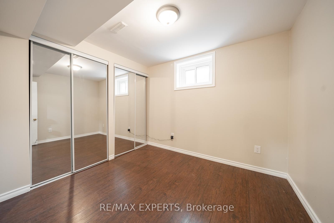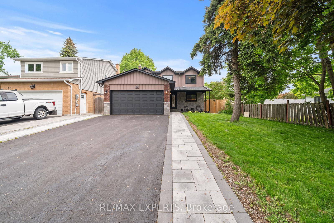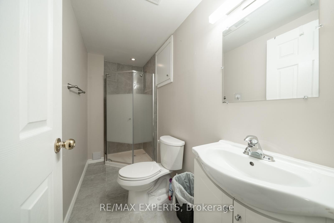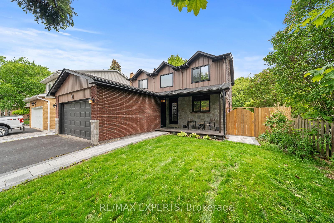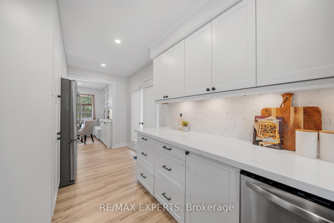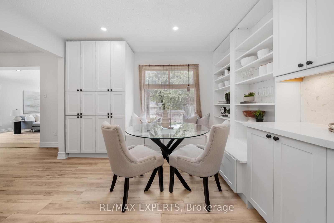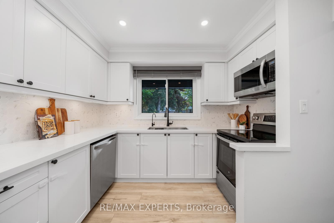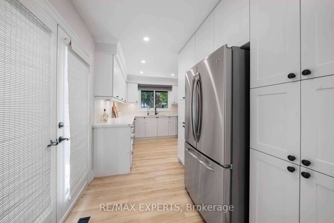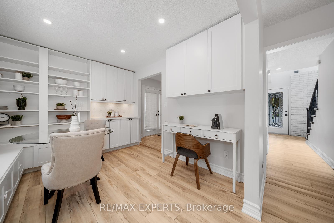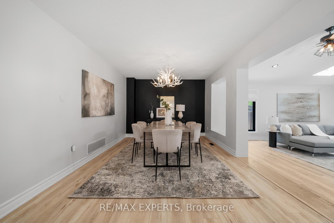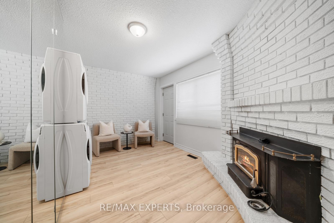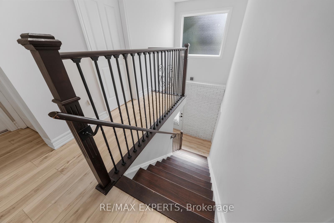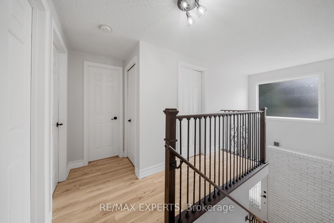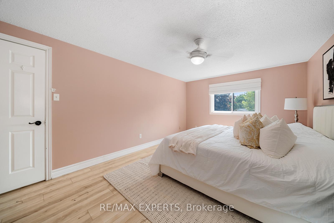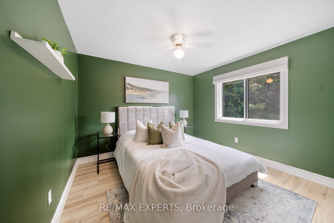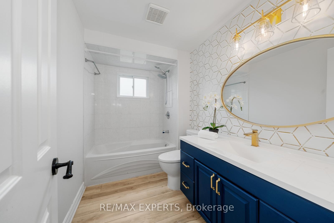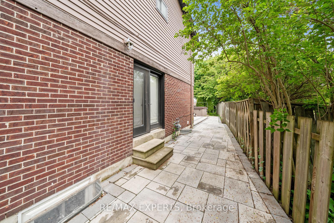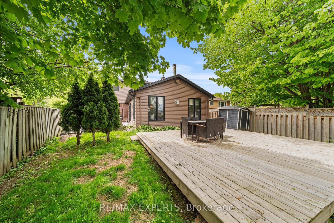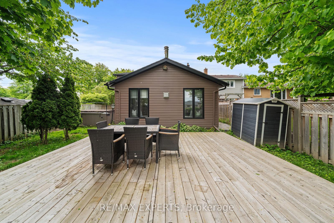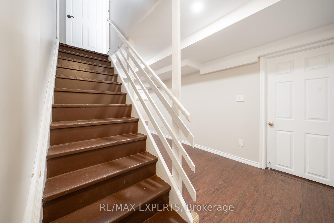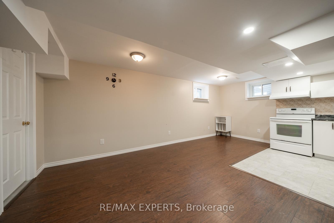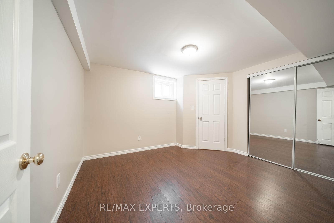$1,199,999
Available - For Sale
Listing ID: N12189300
17 PATRICIAN Cour , Bradford West Gwillimbury, L3Z 1B4, Simcoe
| Welcome to 17 Patrician Court! A beautiful 4-bedroom detached home situated on an oversized lot with no sidewalk, nestled on a private and prestigious court in a family-friendly neighbourhood. This rare layout features a bright, open-concept design with stunning frontage and numerous recent renovations. The home boasts a massive open-concept family room addition with cathedral ceilings and two skylights, creating the perfect space to lounge and relax with loved ones. The upgraded white kitchen offers quartz countertops, a stylish backsplash, valance lighting, stainless steel appliances, and ample cabinetry for all your storage needs. Freshly painted throughout, the home is warm and inviting.The finished 2-bedroom basement includes a separate side entrance, its own kitchen, and dedicated laundry, providing excellent rental potential or additional living space. Additional upgrades include newer flooring, upgraded stairs and pickets, modern pot lights, 2 fireplaces and interlocking in both the front and backyard. The private, fully fenced backyard is perfect for entertaining or relaxing, featuring a spacious deck, hot tub, and multiple access points to the home offering the ultimate indoor/outdoor living experience. Situated in a safe, family-friendly area, this is one of the few courts in town with its own charming parkette at the end of the quiet, dead-end street. Located in the highly desirable community of Bradford, this move-in-ready home is just minutes from the Bradford GO Station, top-rated schools, restaurants, shopping, transit, major highways, and parks. |
| Price | $1,199,999 |
| Taxes: | $5274.57 |
| Occupancy: | Vacant |
| Address: | 17 PATRICIAN Cour , Bradford West Gwillimbury, L3Z 1B4, Simcoe |
| Directions/Cross Streets: | Colborne/8th Line |
| Rooms: | 9 |
| Rooms +: | 4 |
| Bedrooms: | 4 |
| Bedrooms +: | 2 |
| Family Room: | T |
| Basement: | Finished, Separate Ent |
| Washroom Type | No. of Pieces | Level |
| Washroom Type 1 | 2 | Main |
| Washroom Type 2 | 4 | Second |
| Washroom Type 3 | 3 | Basement |
| Washroom Type 4 | 0 | |
| Washroom Type 5 | 0 |
| Total Area: | 0.00 |
| Property Type: | Detached |
| Style: | 2-Storey |
| Exterior: | Brick, Vinyl Siding |
| Garage Type: | Attached |
| Drive Parking Spaces: | 4 |
| Pool: | None |
| Approximatly Square Footage: | 2000-2500 |
| CAC Included: | N |
| Water Included: | N |
| Cabel TV Included: | N |
| Common Elements Included: | N |
| Heat Included: | N |
| Parking Included: | N |
| Condo Tax Included: | N |
| Building Insurance Included: | N |
| Fireplace/Stove: | Y |
| Heat Type: | Forced Air |
| Central Air Conditioning: | Central Air |
| Central Vac: | N |
| Laundry Level: | Syste |
| Ensuite Laundry: | F |
| Sewers: | Sewer |
$
%
Years
This calculator is for demonstration purposes only. Always consult a professional
financial advisor before making personal financial decisions.
| Although the information displayed is believed to be accurate, no warranties or representations are made of any kind. |
| RE/MAX EXPERTS |
|
|

Mina Nourikhalichi
Broker
Dir:
416-882-5419
Bus:
905-731-2000
Fax:
905-886-7556
| Book Showing | Email a Friend |
Jump To:
At a Glance:
| Type: | Freehold - Detached |
| Area: | Simcoe |
| Municipality: | Bradford West Gwillimbury |
| Neighbourhood: | Bradford |
| Style: | 2-Storey |
| Tax: | $5,274.57 |
| Beds: | 4+2 |
| Baths: | 4 |
| Fireplace: | Y |
| Pool: | None |
Locatin Map:
Payment Calculator:

