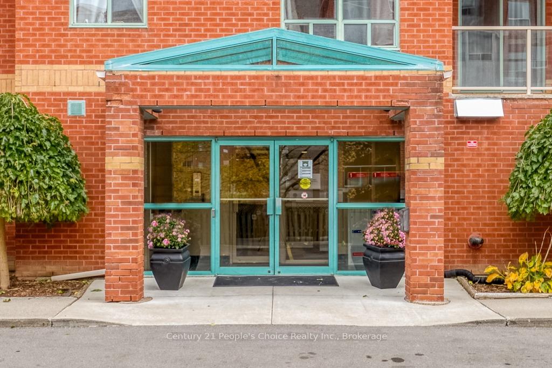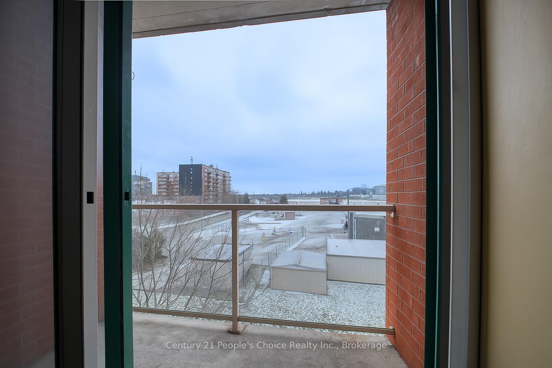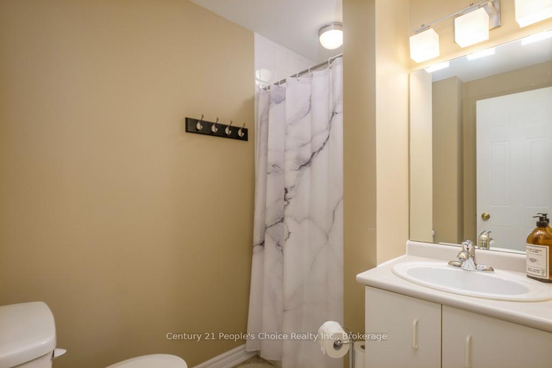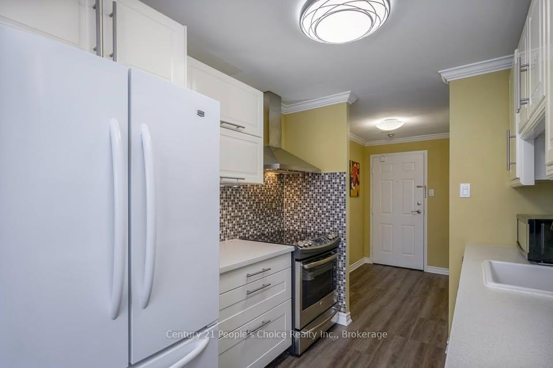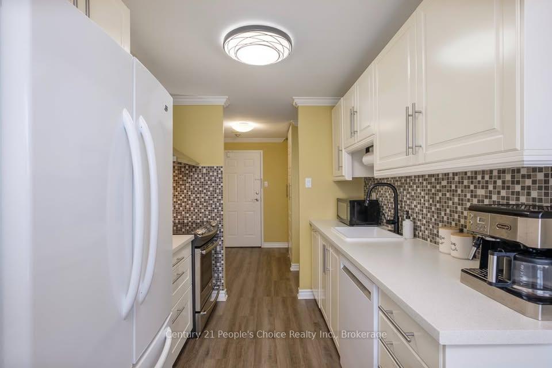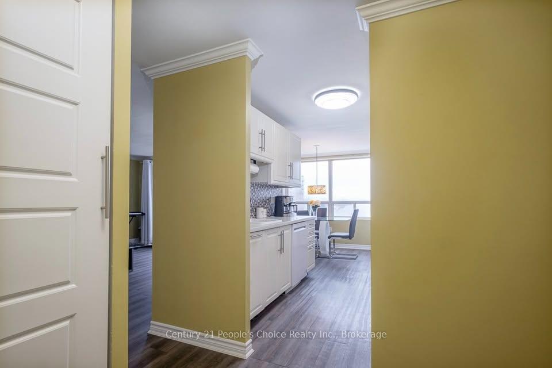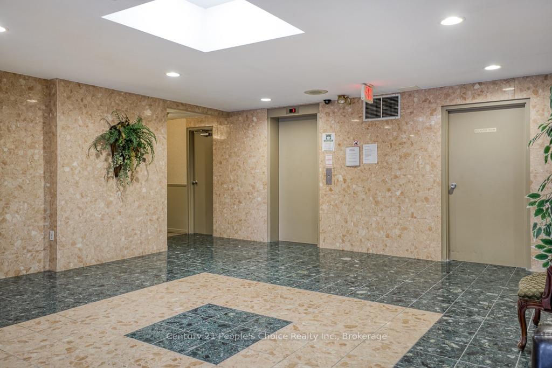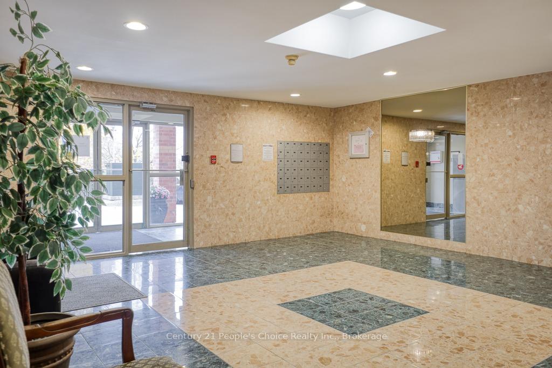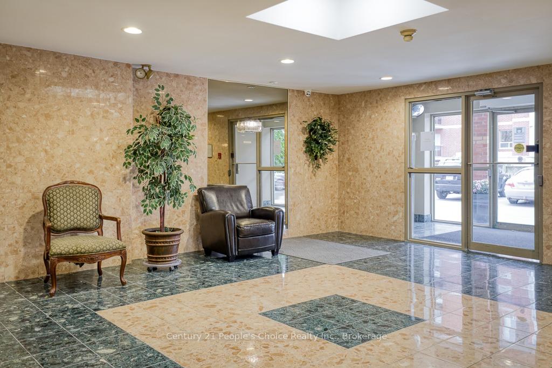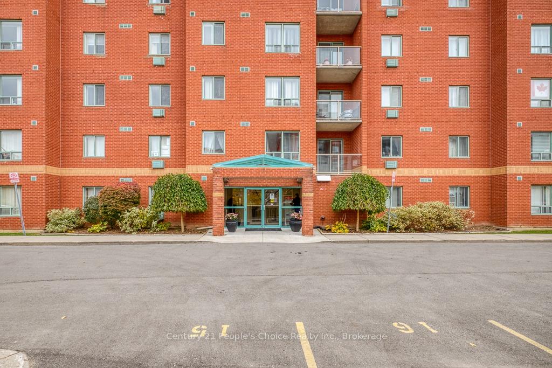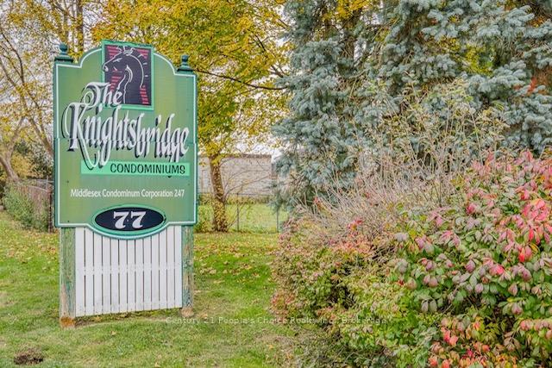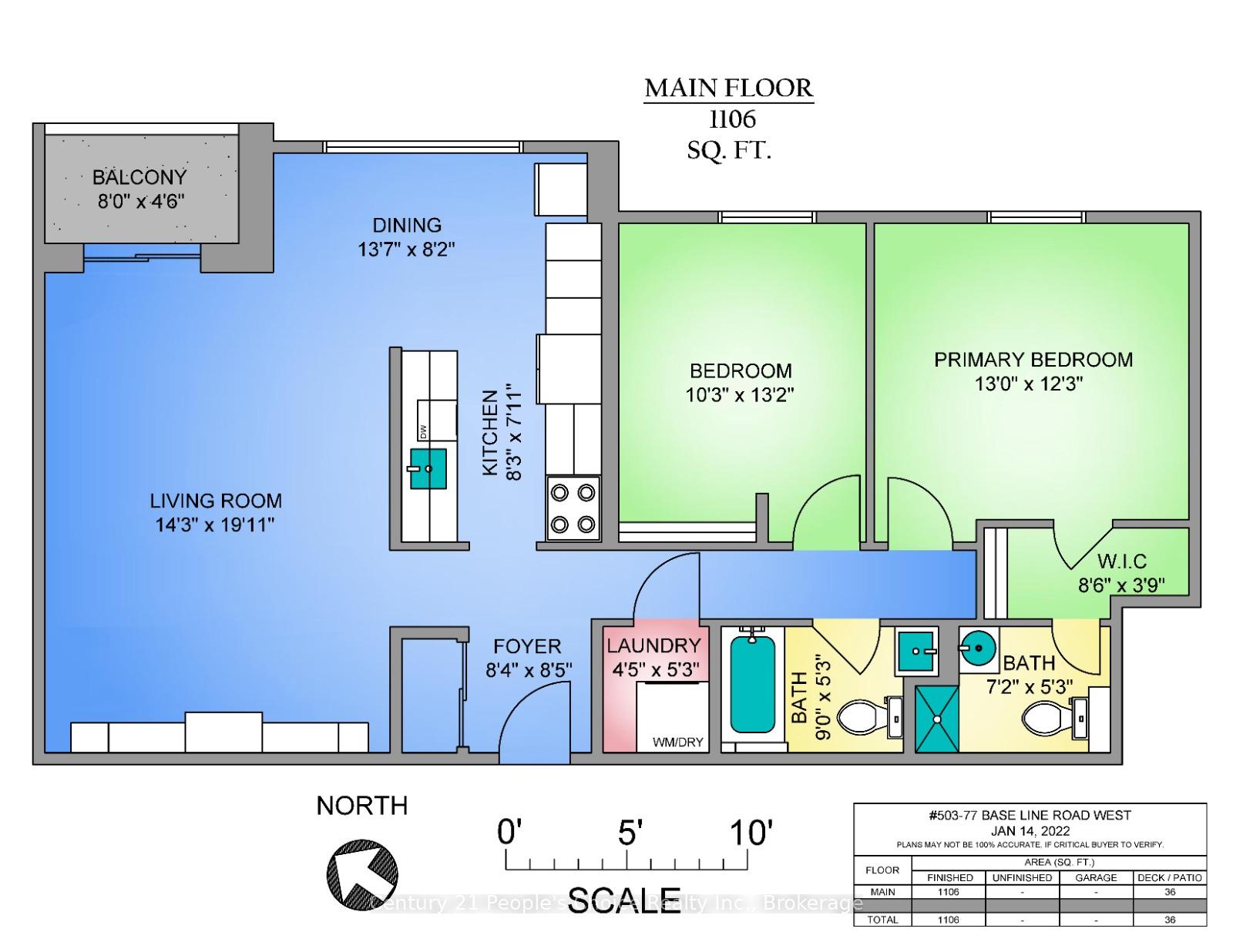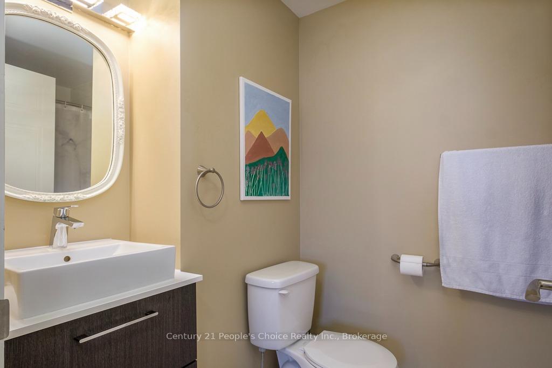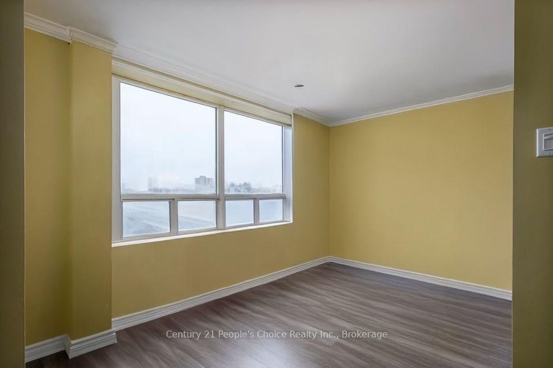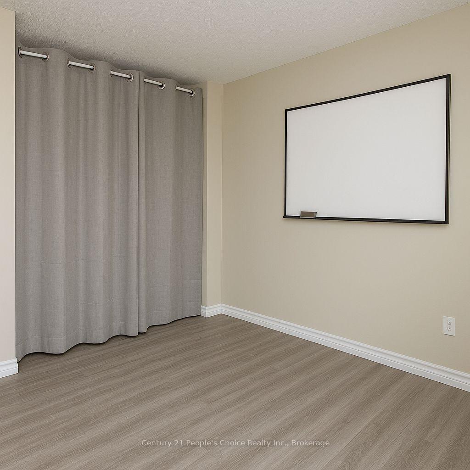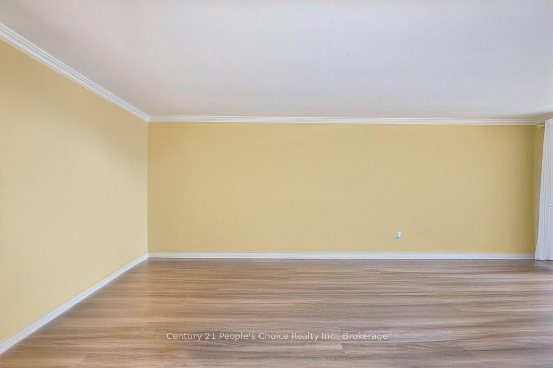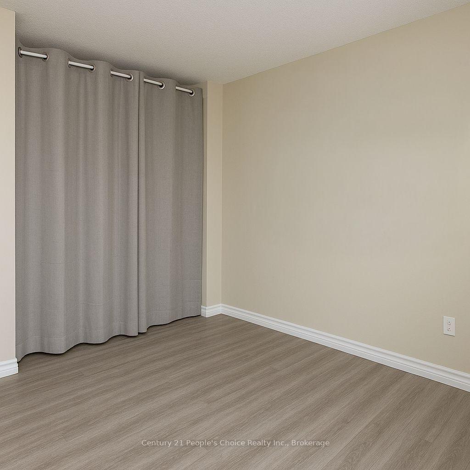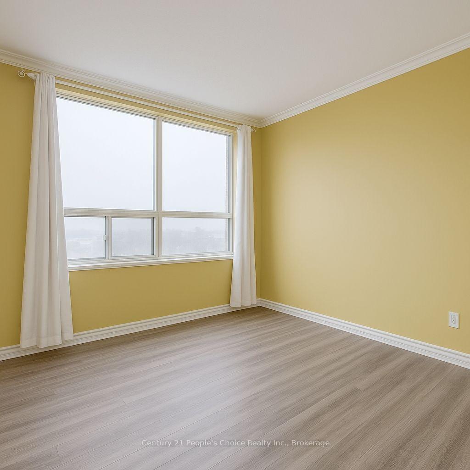$369,999
Available - For Sale
Listing ID: X12201106
77 Base Line Road West , London South, N6J 1V5, Middlesex
| Welcome Home to 'The Knightsbridge'. Beautiful 2 bedroom, 2 bathroom condominium is situated on an upper floor and is sure to impress. Spacious unit with a Large Master Bedroom with 3 pc ensuite and walk through closet. The second bedroom is also a good size with a large closet and a full 4 piece bathroom across the hallway. Galley Style Kitchen with updated cabinetry and extra storage with a spacious dining area. Brand new carpet in both bedrooms, new dishwasher and other updated appliances. In suite laundry with a new washer. Beautiful low-maintenance living close to shopping, public transit, schools, churches and parks. Tenant are living in the property. Tenant will leave by the end of June. Photoshop the pictures of the property. Welcome Home to 'The Knightsbridge'. Beautiful 2 bedroom, 2 bathroom condominium is situated on an upper floor and is sure to impress. Spacious unit with a Large Master Bedroom with 3 pc ensuite and walk through closet. The second bedroom is also a good size with a large closet and a full 4 piece bathroom across the hallway. Galley Style Kitchen with updated cabinetry and extra storage with a spacious dining area. Brand new carpet in both bedrooms, new dishwasher and other updated appliances. In suite laundry with a new washer. Beautiful low-maintenance living close to shopping, public transit, schools, churches and parks. Tenant are living in the property. Tenant will leave by the end of June. Photoshop the images of the property. |
| Price | $369,999 |
| Taxes: | $1982.14 |
| Occupancy: | Tenant |
| Address: | 77 Base Line Road West , London South, N6J 1V5, Middlesex |
| Postal Code: | N6J 1V5 |
| Province/State: | Middlesex |
| Directions/Cross Streets: | Wharncliffe Rd & Base Line Rd. W |
| Level/Floor | Room | Length(ft) | Width(ft) | Descriptions | |
| Room 1 | Main | Living Ro | 14.24 | 19.91 | |
| Room 2 | Main | Dining Ro | 13.58 | 26.76 | |
| Room 3 | Main | Kitchen | 26.99 | 23.26 | |
| Room 4 | Main | Primary B | 12.99 | 12.23 | 3 Pc Ensuite |
| Room 5 | Main | Bedroom | 10.23 | 13.15 | |
| Room 6 | Main | Bathroom | |||
| Room 7 | Main | Laundry |
| Washroom Type | No. of Pieces | Level |
| Washroom Type 1 | 3 | Main |
| Washroom Type 2 | 2 | Main |
| Washroom Type 3 | 0 | |
| Washroom Type 4 | 0 | |
| Washroom Type 5 | 0 |
| Total Area: | 0.00 |
| Approximatly Age: | 31-50 |
| Washrooms: | 2 |
| Heat Type: | Baseboard |
| Central Air Conditioning: | Window Unit |
| Elevator Lift: | False |
$
%
Years
This calculator is for demonstration purposes only. Always consult a professional
financial advisor before making personal financial decisions.
| Although the information displayed is believed to be accurate, no warranties or representations are made of any kind. |
| Century 21 People's Choice Realty Inc., Brokerage |
|
|

Mina Nourikhalichi
Broker
Dir:
416-882-5419
Bus:
905-731-2000
Fax:
905-886-7556
| Book Showing | Email a Friend |
Jump To:
At a Glance:
| Type: | Com - Condo Apartment |
| Area: | Middlesex |
| Municipality: | London South |
| Neighbourhood: | South E |
| Style: | Apartment |
| Approximate Age: | 31-50 |
| Tax: | $1,982.14 |
| Maintenance Fee: | $622 |
| Beds: | 2 |
| Baths: | 2 |
| Fireplace: | N |
Locatin Map:
Payment Calculator:

