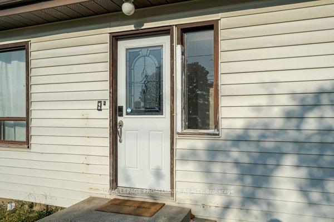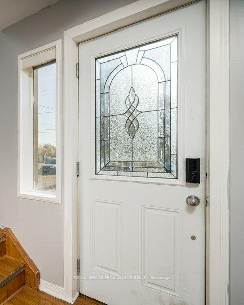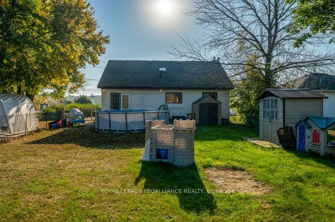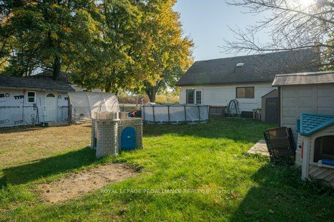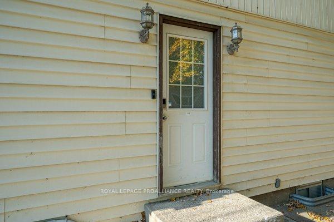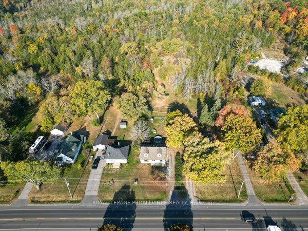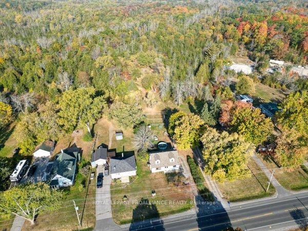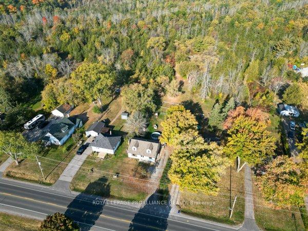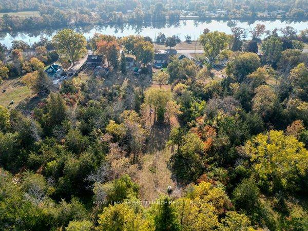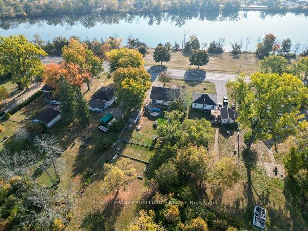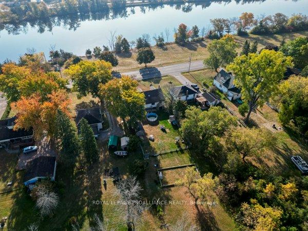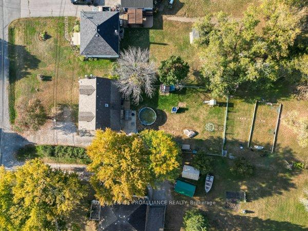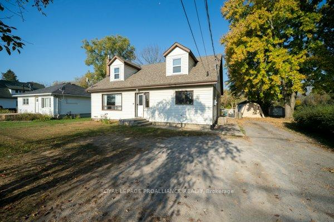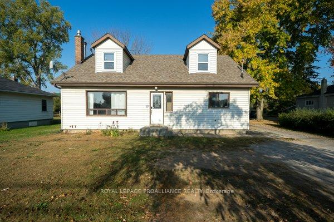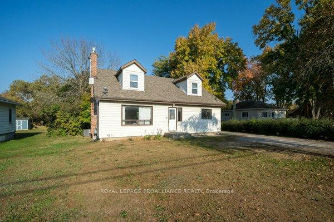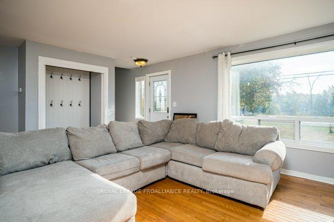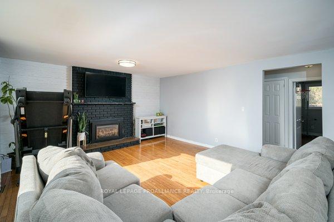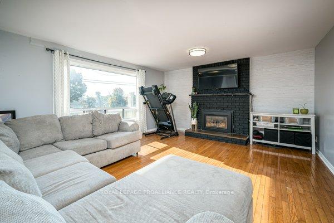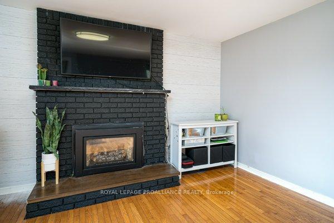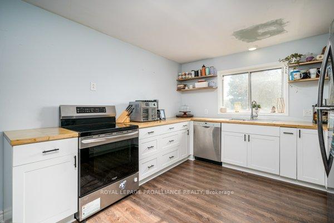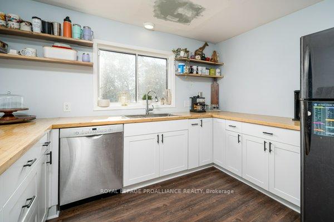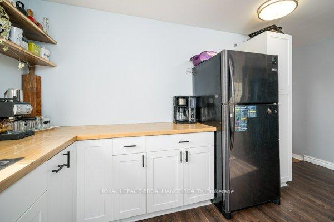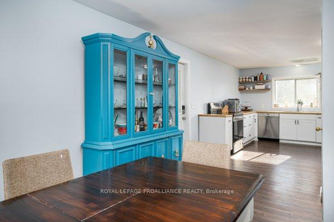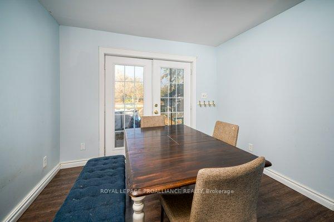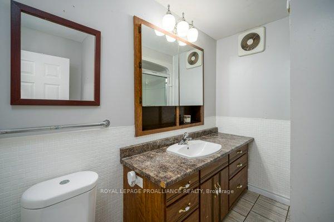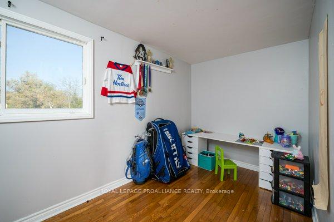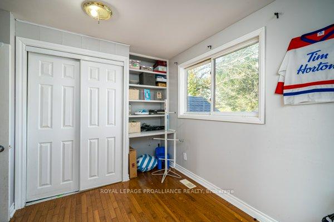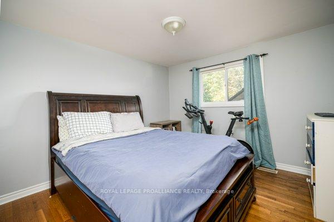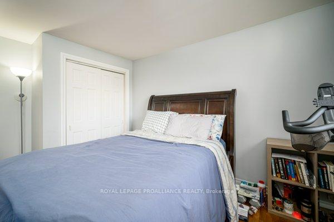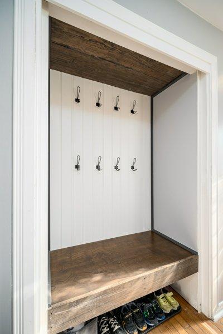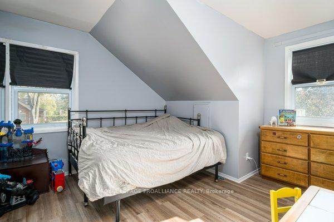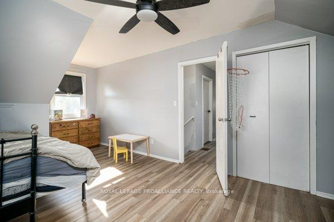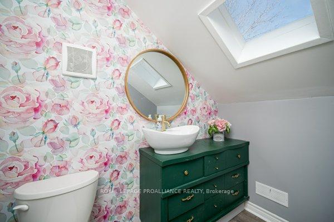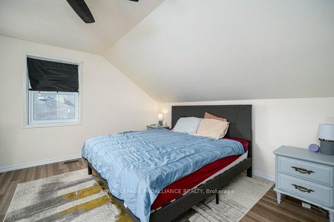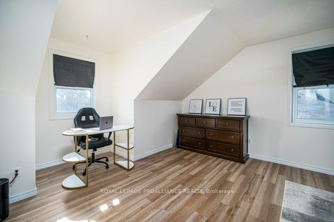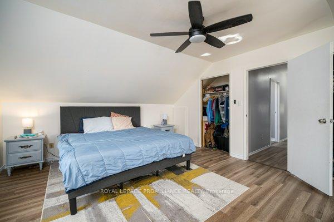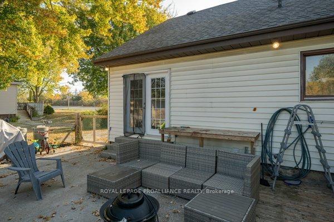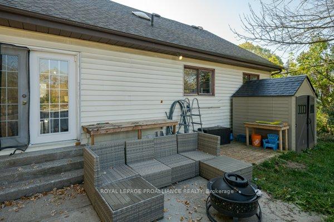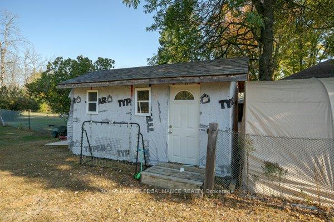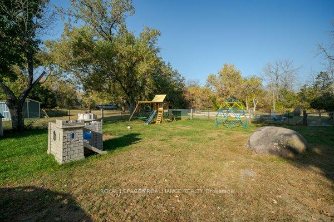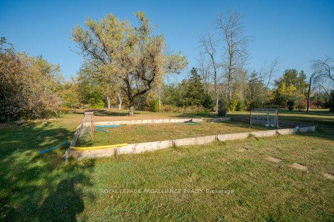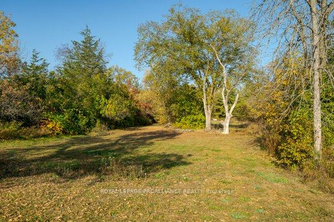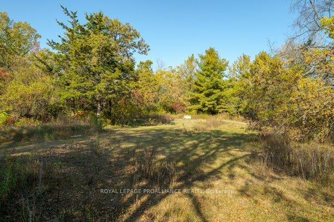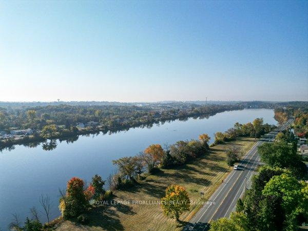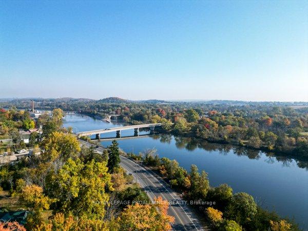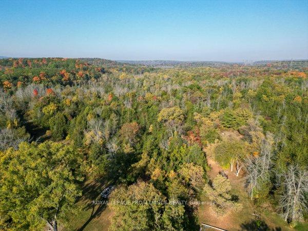$494,900
Available - For Sale
Listing ID: X12201714
722 Trenton-Frankford Road , Quinte West, K8V 5P6, Hastings
| Wow, a country feel just minutes to town! This beautiful 1.5 storey home offers gorgeous views of the Trent River on an almost 1 acre private lot where you can escape in your backyard oasis that backs on to Bleasdell Boulder Conservation Area Trail. This home offers 4 bedrooms in total (2 bedrooms on the upper + 2 bedrooms on the main level) and 2 bathrooms (1 4pc on the main level + 1 2pc on the upper level). Stunning upgraded bright kitchen with butcher block counters and newer modern white cabinetry, farmhouse style stainless steel sink and attractive floating shelves. The main floor boasts a large living room with large picture window for stunning views of the Trent River and natural gas fireplace with accent wall. Updated flooring throughout the main and upper level. The basement is full and awaiting your finishing touches - currently used as a play area/ storage area and gym. This is a perfect home for First Time Home Buyers or a young growing family. Contact to book your showing! |
| Price | $494,900 |
| Taxes: | $2984.00 |
| Occupancy: | Owner |
| Address: | 722 Trenton-Frankford Road , Quinte West, K8V 5P6, Hastings |
| Directions/Cross Streets: | South of Johnstowne Road |
| Rooms: | 8 |
| Rooms +: | 2 |
| Bedrooms: | 2 |
| Bedrooms +: | 2 |
| Family Room: | F |
| Basement: | Full, Finished |
| Level/Floor | Room | Length(ft) | Width(ft) | Descriptions | |
| Room 1 | Main | Living Ro | 21.94 | 14.76 | |
| Room 2 | Main | Kitchen | 11.12 | 11.58 | |
| Room 3 | Main | Dining Ro | 11.12 | 17.45 | |
| Room 4 | Main | Bathroom | 8.4 | 6.33 | 4 Pc Bath |
| Room 5 | Main | Bedroom | 15.51 | 10.14 | |
| Room 6 | Main | Bedroom 2 | 10.86 | 13.94 | |
| Room 7 | Second | Bedroom 3 | 14.17 | 21.29 | |
| Room 8 | Second | Bathroom | 6.04 | 7.58 | 2 Pc Bath |
| Room 9 | Second | Primary B | 13.94 | 21.39 | |
| Room 10 | Second | Other | 5.94 | 6.59 | |
| Room 11 | Lower | Other | 6.56 | 5.81 | |
| Room 12 | Lower | Other | 36.18 | 28.01 |
| Washroom Type | No. of Pieces | Level |
| Washroom Type 1 | 4 | Main |
| Washroom Type 2 | 2 | Upper |
| Washroom Type 3 | 0 | |
| Washroom Type 4 | 0 | |
| Washroom Type 5 | 0 |
| Total Area: | 0.00 |
| Approximatly Age: | 51-99 |
| Property Type: | Detached |
| Style: | 1 1/2 Storey |
| Exterior: | Vinyl Siding |
| Garage Type: | None |
| (Parking/)Drive: | Private Do |
| Drive Parking Spaces: | 4 |
| Park #1 | |
| Parking Type: | Private Do |
| Park #2 | |
| Parking Type: | Private Do |
| Pool: | None |
| Other Structures: | Shed |
| Approximatly Age: | 51-99 |
| Approximatly Square Footage: | 1500-2000 |
| Property Features: | Fenced Yard, School Bus Route |
| CAC Included: | N |
| Water Included: | N |
| Cabel TV Included: | N |
| Common Elements Included: | N |
| Heat Included: | N |
| Parking Included: | N |
| Condo Tax Included: | N |
| Building Insurance Included: | N |
| Fireplace/Stove: | Y |
| Heat Type: | Forced Air |
| Central Air Conditioning: | Central Air |
| Central Vac: | N |
| Laundry Level: | Syste |
| Ensuite Laundry: | F |
| Sewers: | Septic |
| Water: | Dug Well |
| Water Supply Types: | Dug Well |
| Utilities-Cable: | A |
| Utilities-Hydro: | A |
$
%
Years
This calculator is for demonstration purposes only. Always consult a professional
financial advisor before making personal financial decisions.
| Although the information displayed is believed to be accurate, no warranties or representations are made of any kind. |
| ROYAL LEPAGE PROALLIANCE REALTY |
|
|

Mina Nourikhalichi
Broker
Dir:
416-882-5419
Bus:
905-731-2000
Fax:
905-886-7556
| Virtual Tour | Book Showing | Email a Friend |
Jump To:
At a Glance:
| Type: | Freehold - Detached |
| Area: | Hastings |
| Municipality: | Quinte West |
| Neighbourhood: | Sidney Ward |
| Style: | 1 1/2 Storey |
| Approximate Age: | 51-99 |
| Tax: | $2,984 |
| Beds: | 2+2 |
| Baths: | 2 |
| Fireplace: | Y |
| Pool: | None |
Locatin Map:
Payment Calculator:

