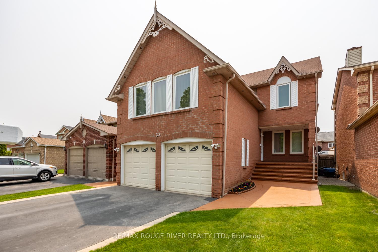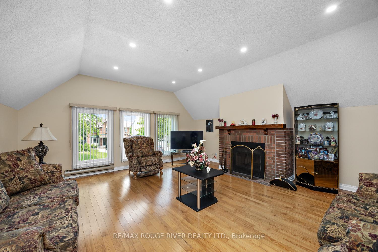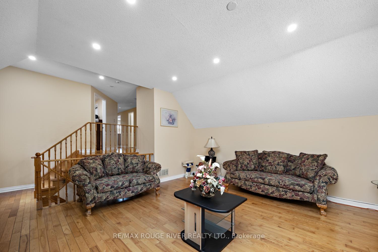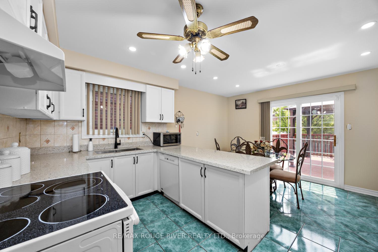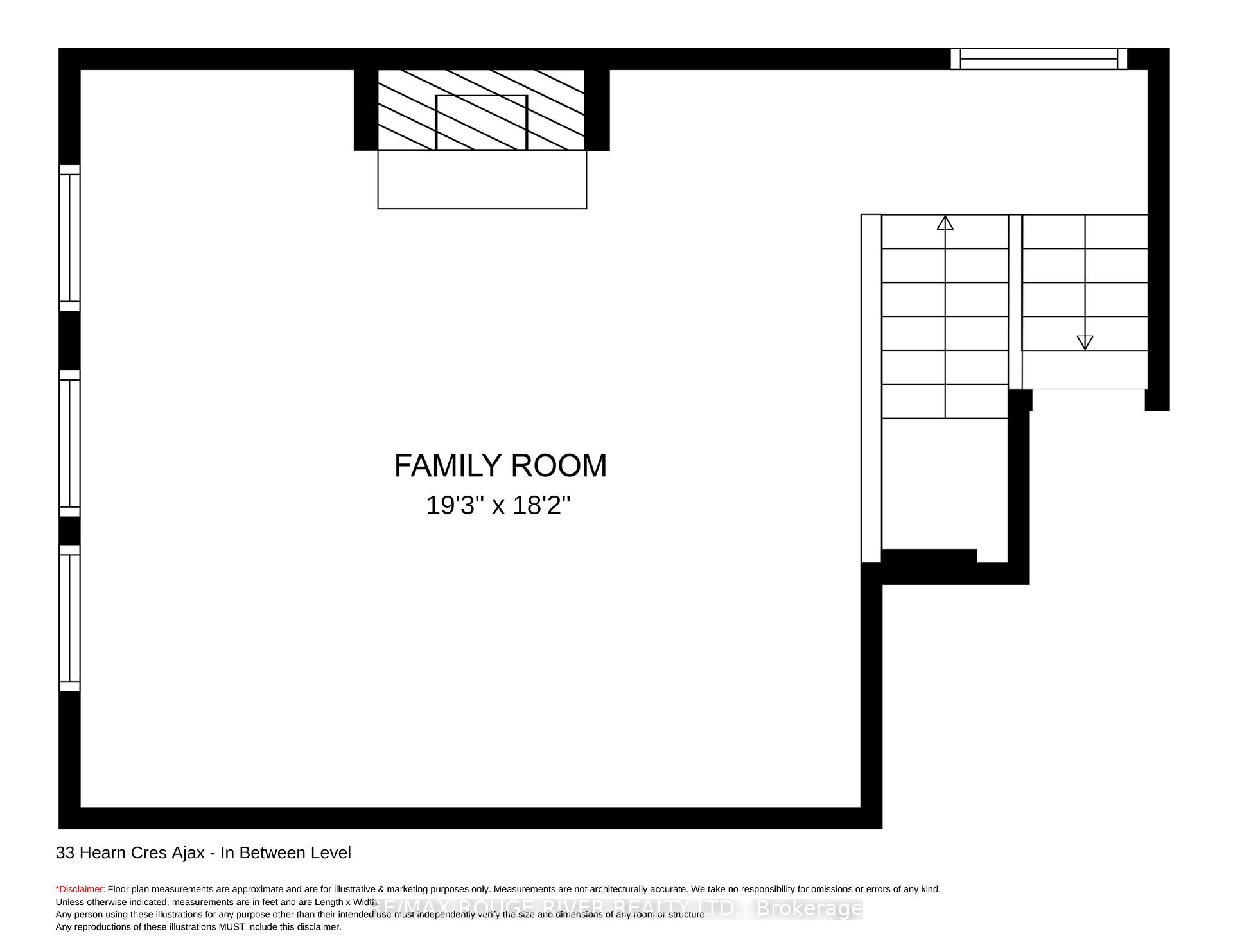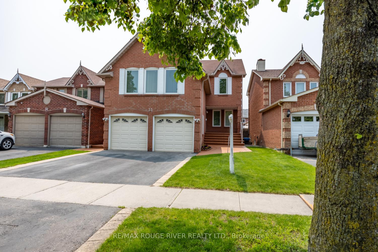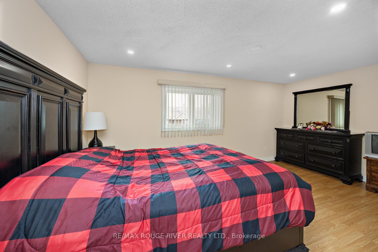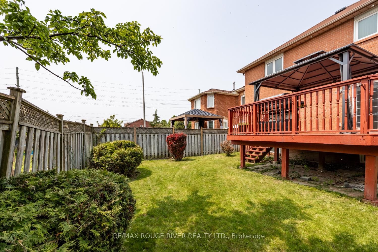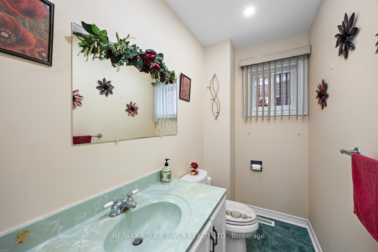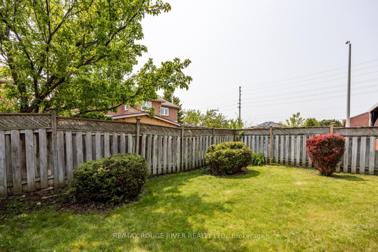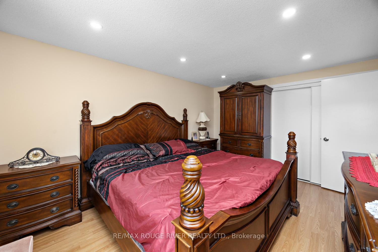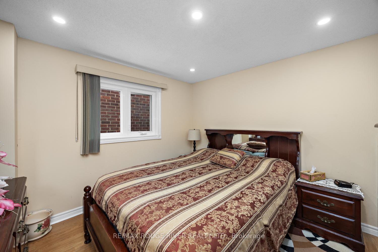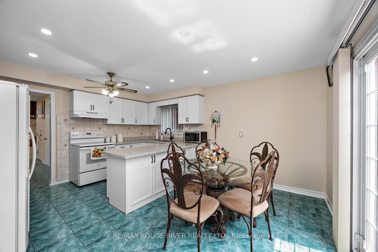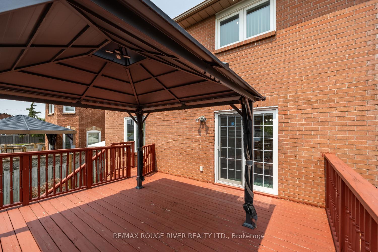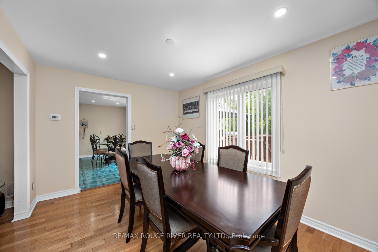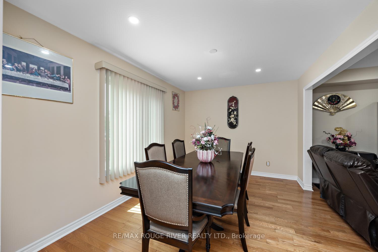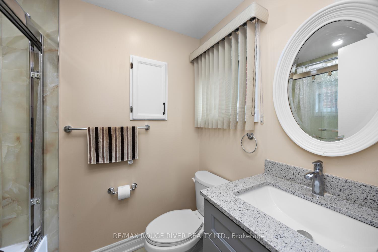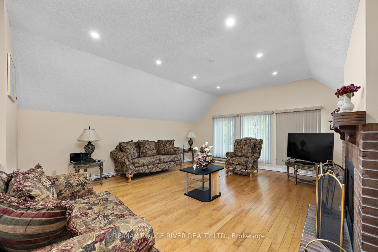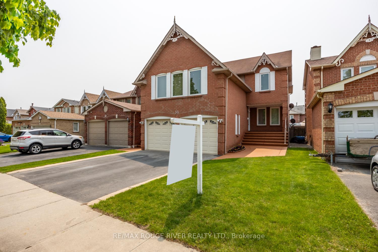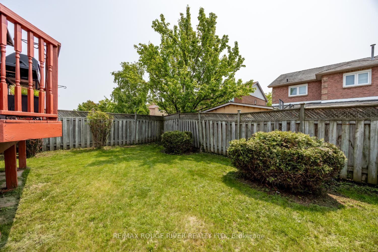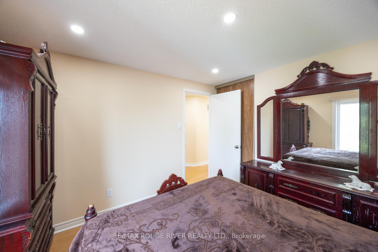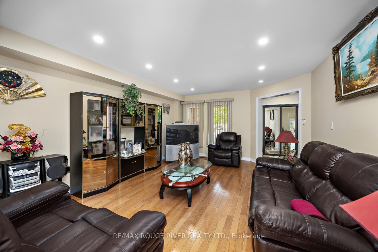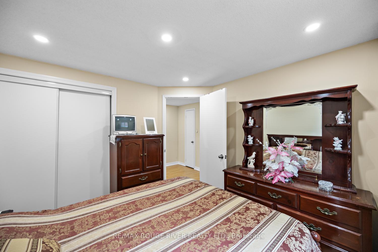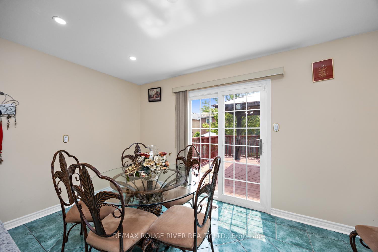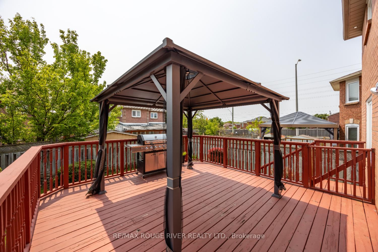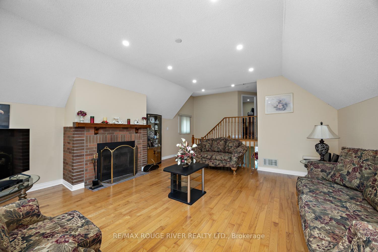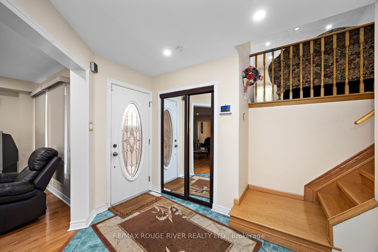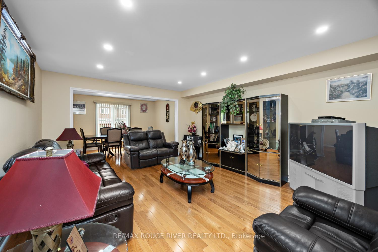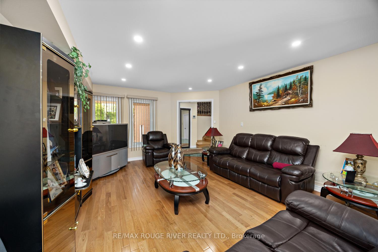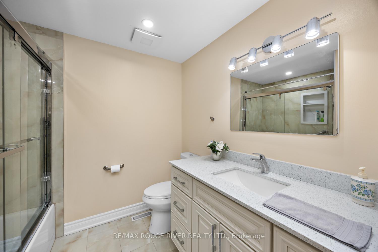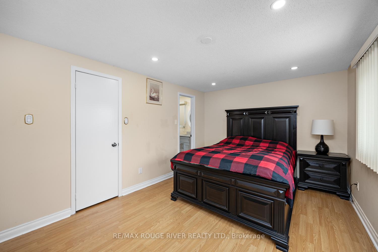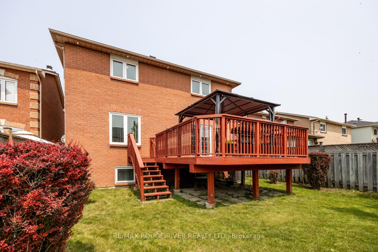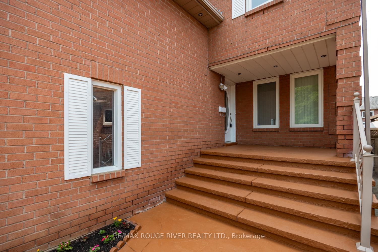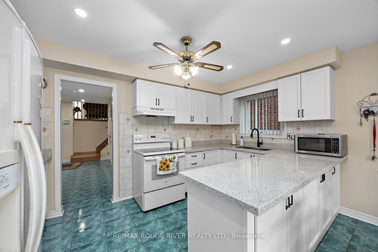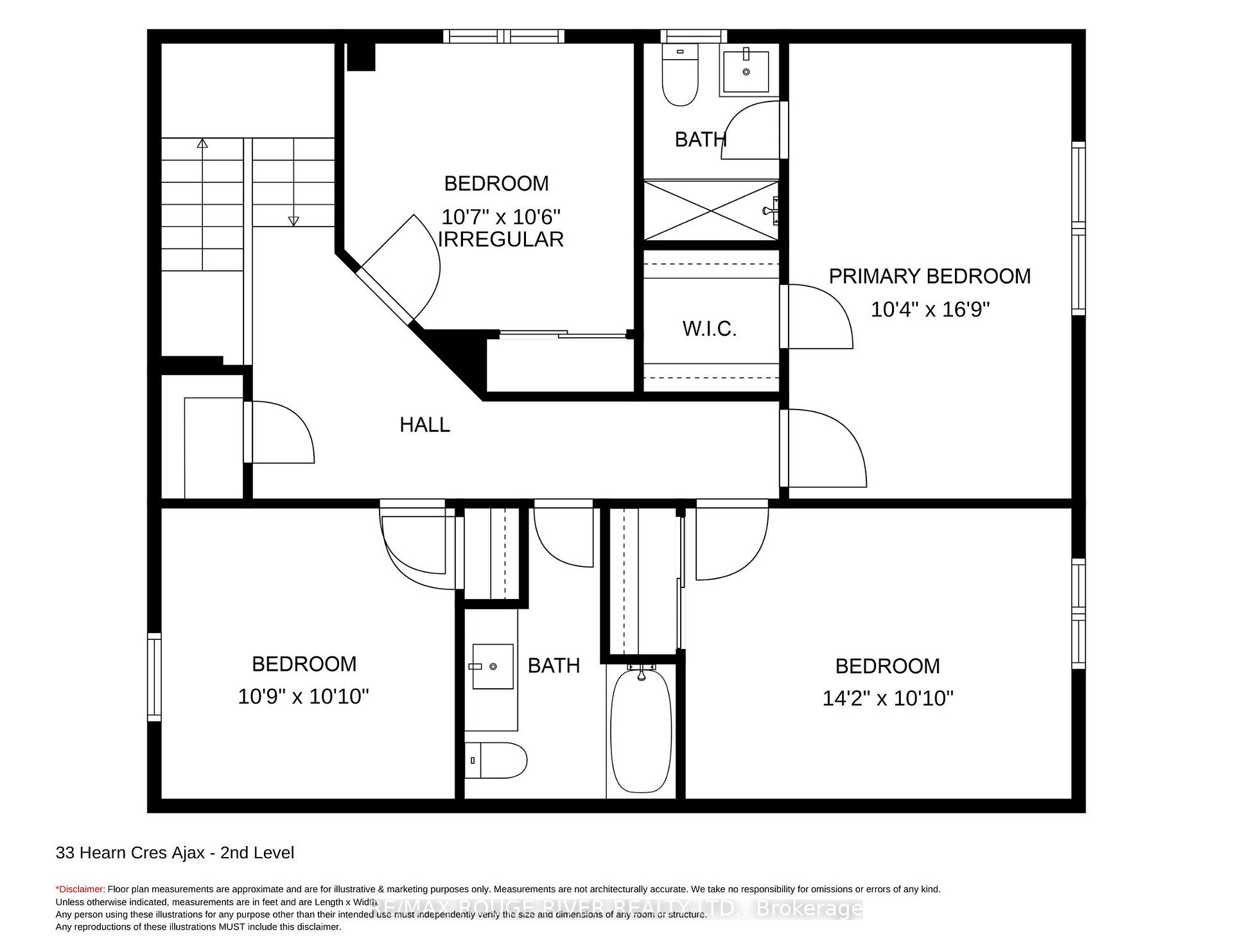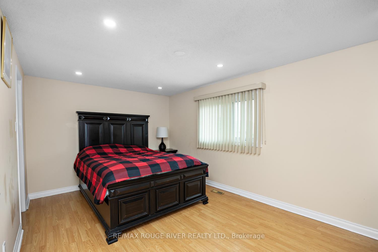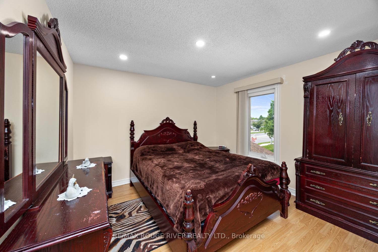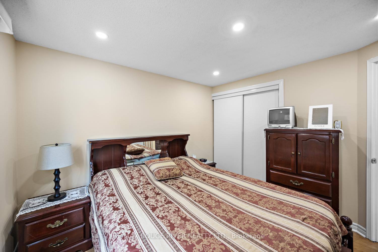$1,169,900
Available - For Sale
Listing ID: E12201706
33 Hearne Cres , Ajax, L1T 3P5, Durham
| Wonderful 4+2 Bedroom All Brick home located in heart of Ajax! Steps to great schools, parks and all amenities! Approx. 2400+1200 Sq Ft fully finished home with large principle rooms. Bright, New renovated Kitchen with Quartz Counter tops and eat-in Breakfast area! Walk out off Kitchen to large Deck and fully fenced yard. Main floor Laundry. Updated Hardwood Flooring in 2022! Amazing sun filled upper level family room with wood burning fireplace and hardwood flooring! Spacious 4 bedrooms. Principle Bedroom with new renovated (2024) 4 pc ensuite! All upper bathrooms have been updated! Separate side entry to 2 bedroom in law suite! 2 spacious bedrooms, Kitchen and living room! Ideal for income or multi generational living space! Double Car garage and double private driveway for ample parking! Great, spacious family home in sought after North Ajax Neighbourhood! |
| Price | $1,169,900 |
| Taxes: | $6797.97 |
| Assessment Year: | 2024 |
| Occupancy: | Owner+T |
| Address: | 33 Hearne Cres , Ajax, L1T 3P5, Durham |
| Directions/Cross Streets: | Westney Rd and Rossland |
| Rooms: | 9 |
| Rooms +: | 4 |
| Bedrooms: | 4 |
| Bedrooms +: | 2 |
| Family Room: | T |
| Basement: | Separate Ent, Finished |
| Level/Floor | Room | Length(ft) | Width(ft) | Descriptions | |
| Room 1 | Main | Living Ro | 17.38 | 13.78 | Hardwood Floor, Picture Window, Pot Lights |
| Room 2 | Main | Dining Ro | 13.78 | 10.17 | Hardwood Floor, Pot Lights |
| Room 3 | Main | Laundry | 7.87 | 5.58 | Ceramic Floor |
| Room 4 | Main | Kitchen | 14.1 | 8.2 | Updated, Quartz Counter, Eat-in Kitchen |
| Room 5 | Main | Breakfast | 14.1 | 8.2 | Updated, Modern Kitchen, W/O To Deck |
| Room 6 | Second | Family Ro | 19.02 | 17.71 | Hardwood Floor, Fireplace, Picture Window |
| Room 7 | Second | Primary B | 16.56 | 10.5 | Walk-In Closet(s), 4 Pc Ensuite, Laminate |
| Room 8 | Second | Bedroom 2 | 14.1 | 11.15 | Laminate |
| Room 9 | Second | Bedroom 3 | 10.82 | 10.33 | Laminate |
| Room 10 | Second | Bedroom 4 | 11.15 | 10.82 | Laminate |
| Room 11 | Basement | Kitchen | 13.78 | 9.84 | Pot Lights |
| Room 12 | Basement | Bedroom | 12.79 | 10.66 | Laminate |
| Room 13 | Basement | Bedroom | 11.81 | 10.82 | Laminate |
| Washroom Type | No. of Pieces | Level |
| Washroom Type 1 | 2 | Main |
| Washroom Type 2 | 4 | Second |
| Washroom Type 3 | 4 | Second |
| Washroom Type 4 | 4 | Basement |
| Washroom Type 5 | 0 |
| Total Area: | 0.00 |
| Approximatly Age: | 31-50 |
| Property Type: | Detached |
| Style: | 2-Storey |
| Exterior: | Brick |
| Garage Type: | Attached |
| (Parking/)Drive: | Private Do |
| Drive Parking Spaces: | 4 |
| Park #1 | |
| Parking Type: | Private Do |
| Park #2 | |
| Parking Type: | Private Do |
| Pool: | None |
| Approximatly Age: | 31-50 |
| Approximatly Square Footage: | 2000-2500 |
| Property Features: | Fenced Yard, Level |
| CAC Included: | N |
| Water Included: | N |
| Cabel TV Included: | N |
| Common Elements Included: | N |
| Heat Included: | N |
| Parking Included: | N |
| Condo Tax Included: | N |
| Building Insurance Included: | N |
| Fireplace/Stove: | Y |
| Heat Type: | Forced Air |
| Central Air Conditioning: | Central Air |
| Central Vac: | N |
| Laundry Level: | Syste |
| Ensuite Laundry: | F |
| Sewers: | Sewer |
$
%
Years
This calculator is for demonstration purposes only. Always consult a professional
financial advisor before making personal financial decisions.
| Although the information displayed is believed to be accurate, no warranties or representations are made of any kind. |
| RE/MAX ROUGE RIVER REALTY LTD. |
|
|

Mina Nourikhalichi
Broker
Dir:
416-882-5419
Bus:
905-731-2000
Fax:
905-886-7556
| Virtual Tour | Book Showing | Email a Friend |
Jump To:
At a Glance:
| Type: | Freehold - Detached |
| Area: | Durham |
| Municipality: | Ajax |
| Neighbourhood: | Central |
| Style: | 2-Storey |
| Approximate Age: | 31-50 |
| Tax: | $6,797.97 |
| Beds: | 4+2 |
| Baths: | 4 |
| Fireplace: | Y |
| Pool: | None |
Locatin Map:
Payment Calculator:

