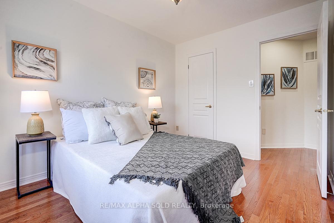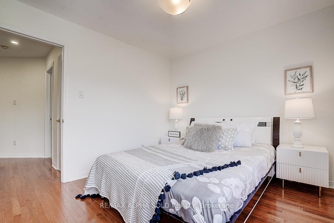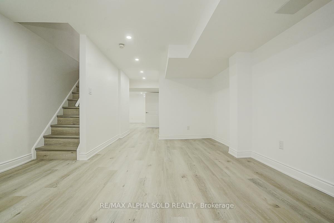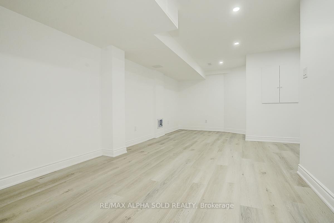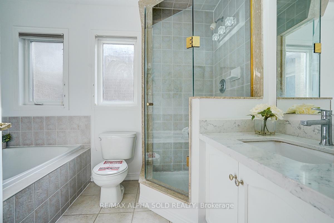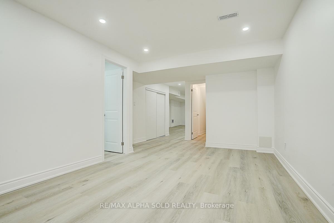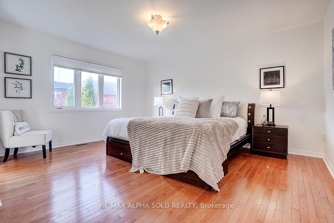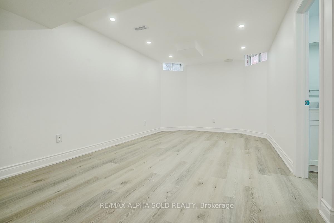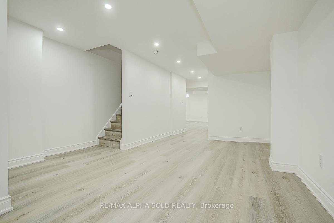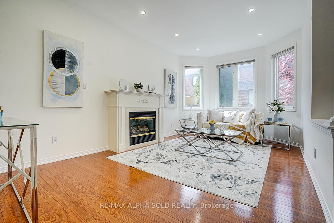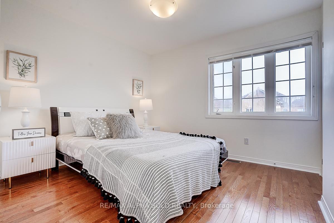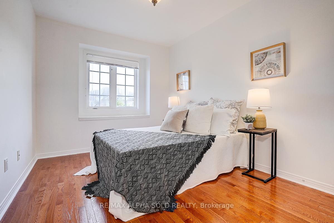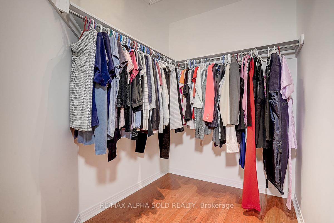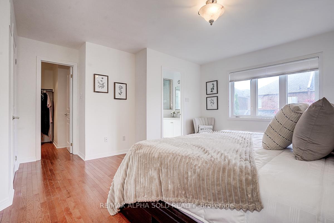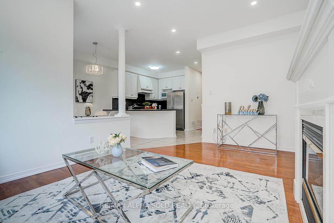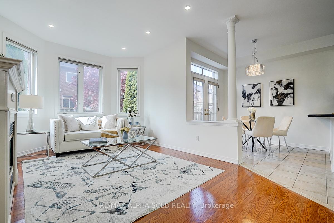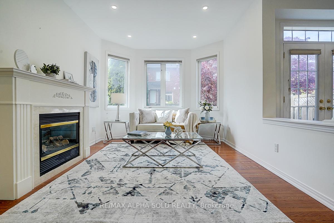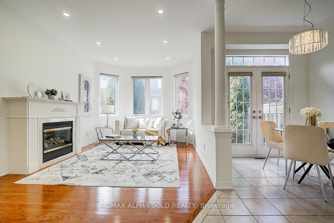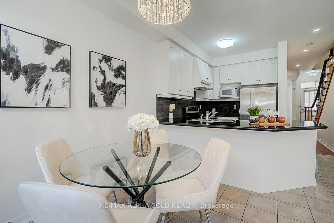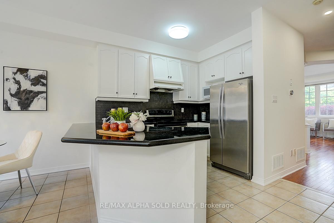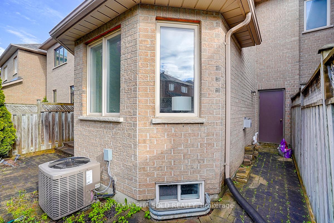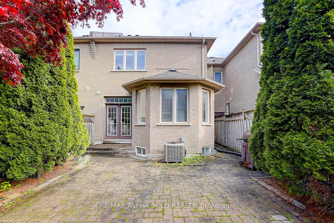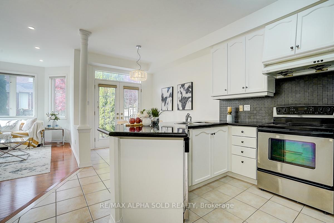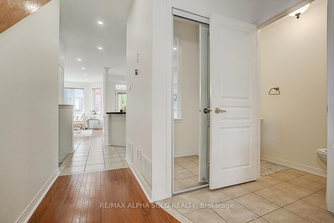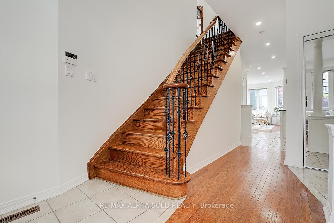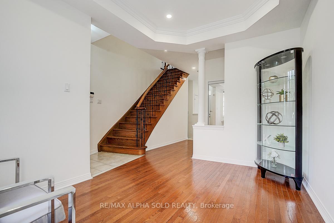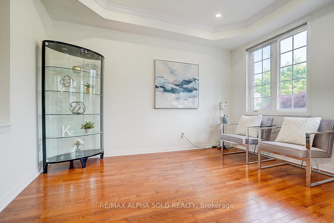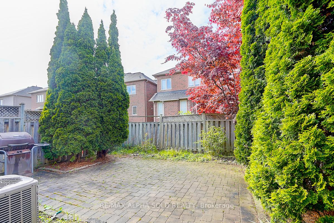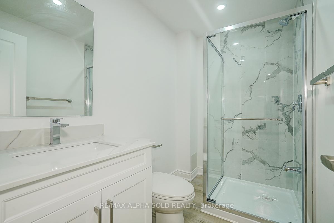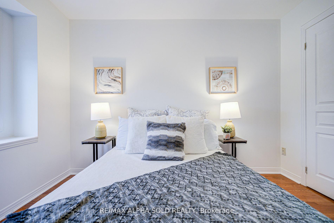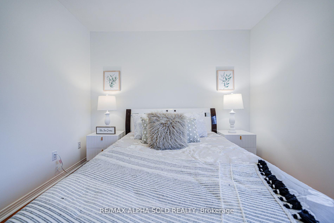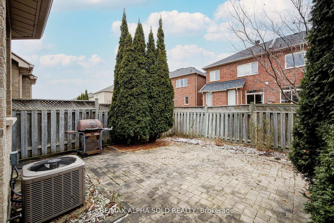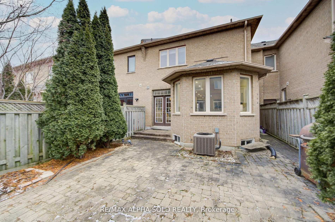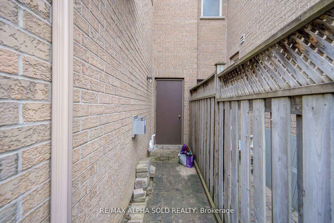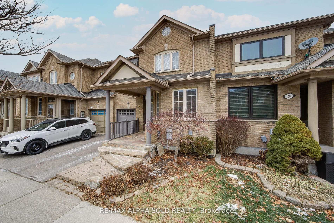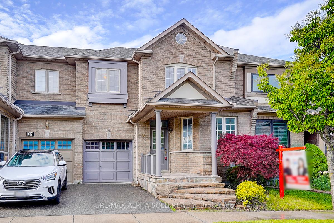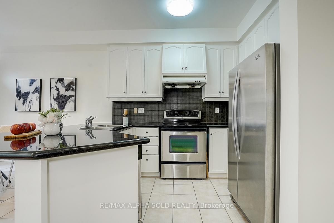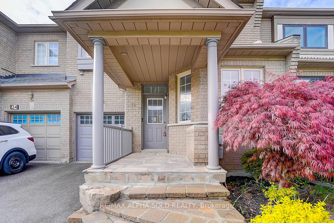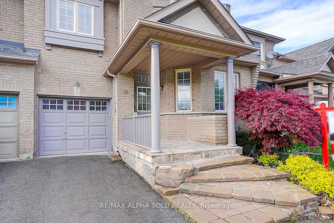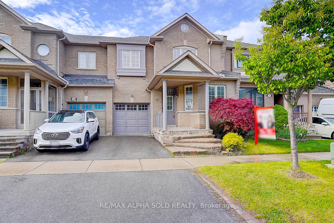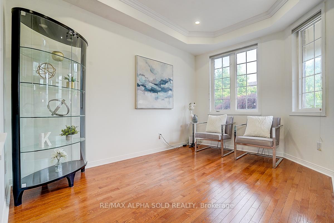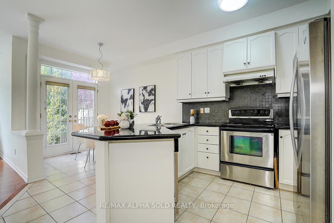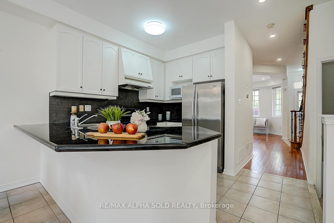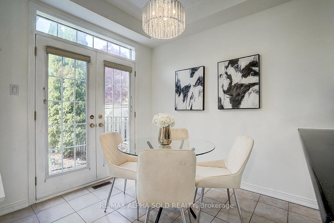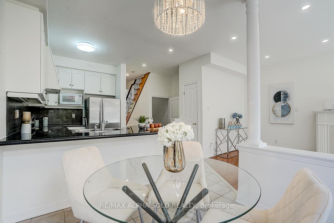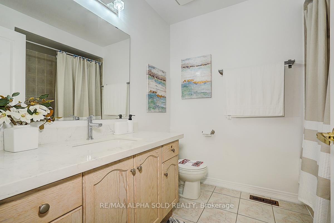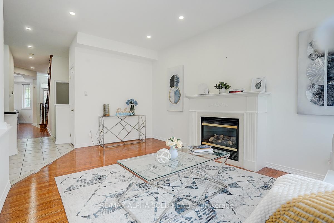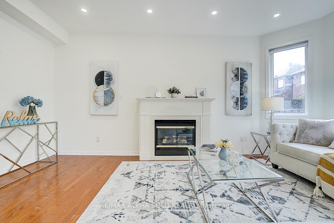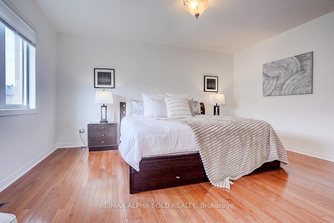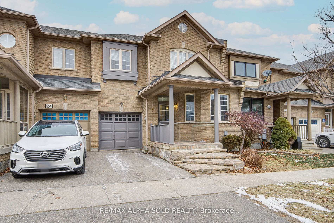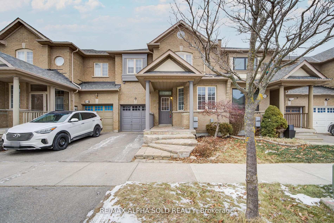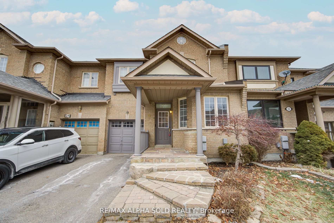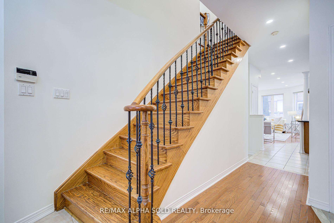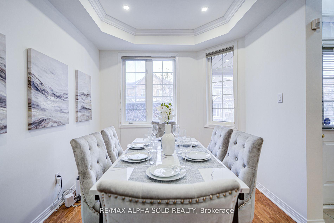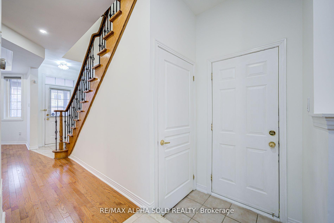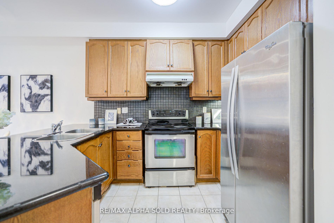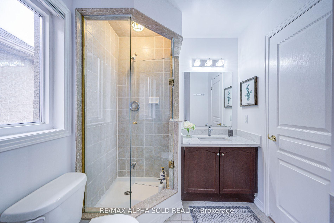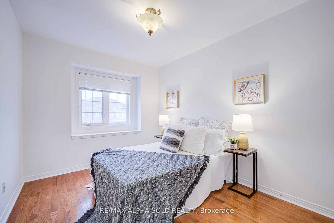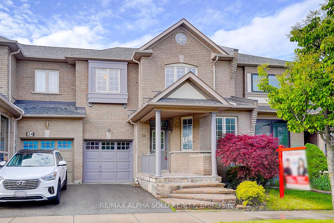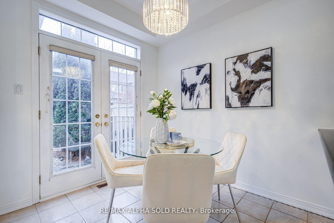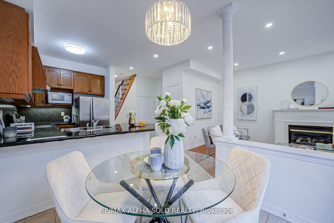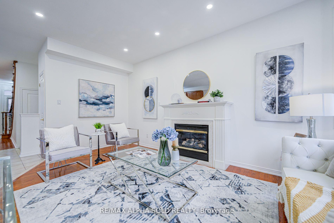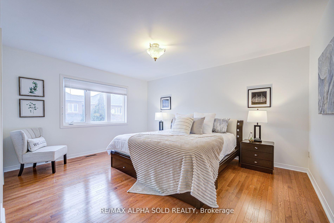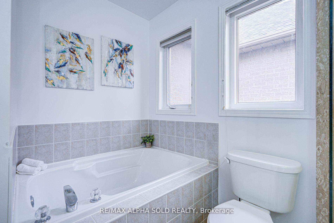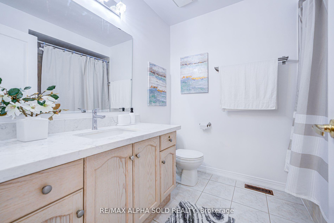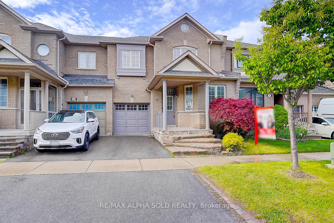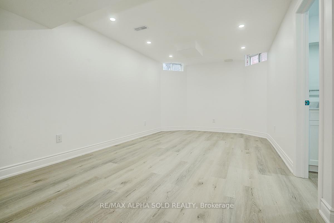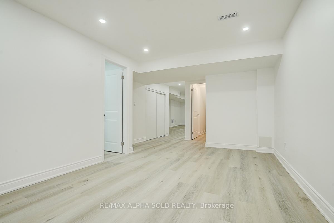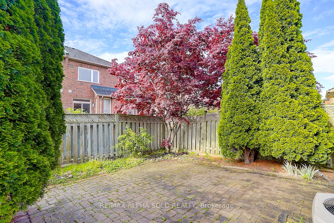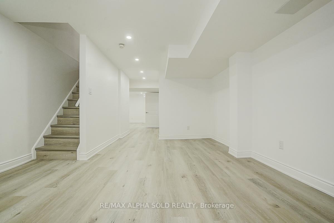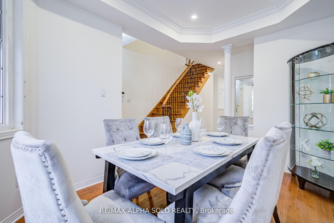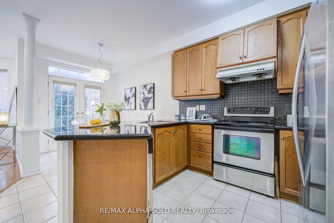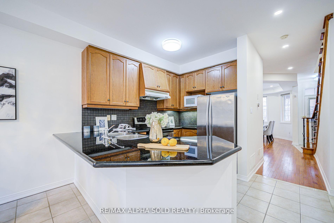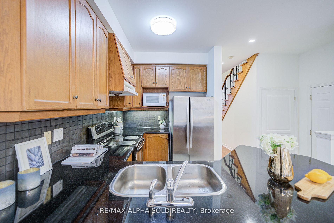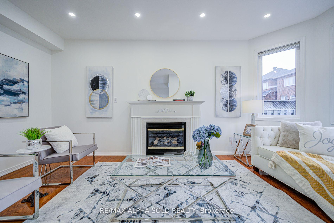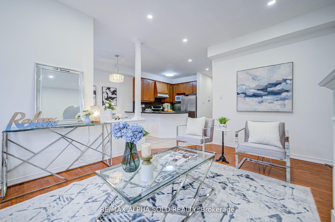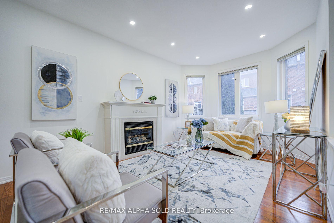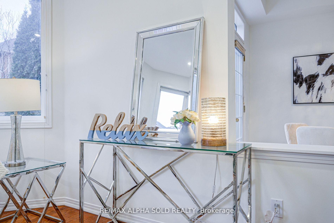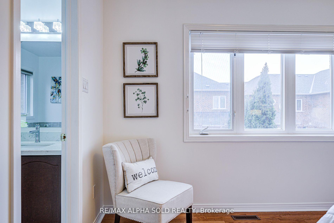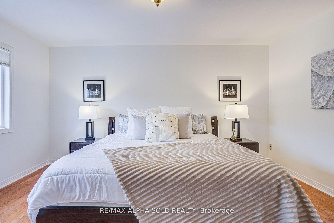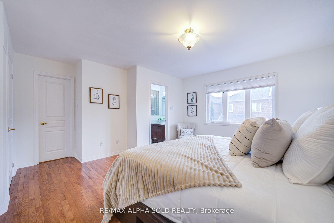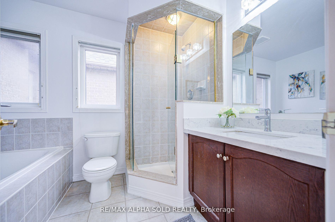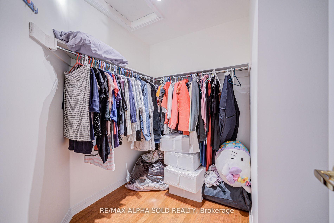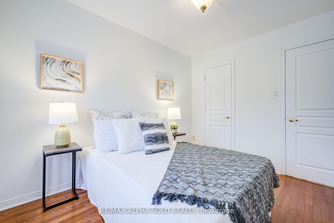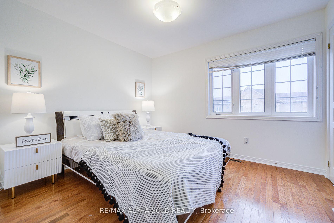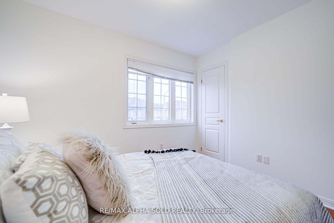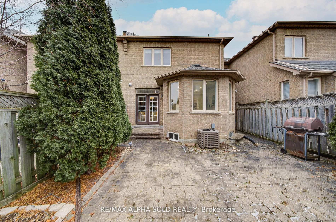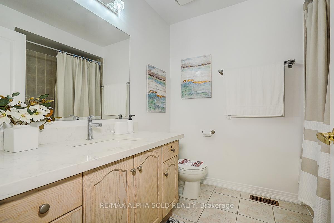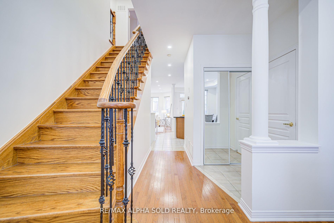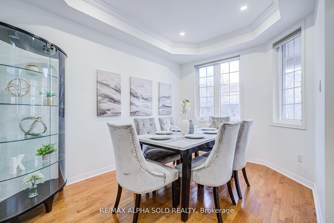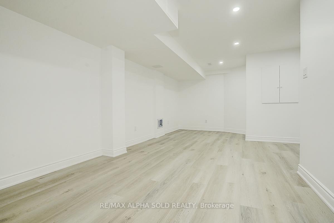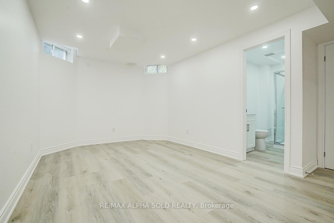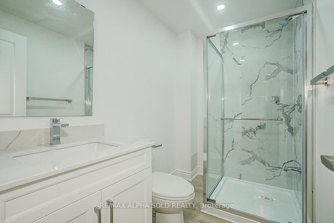Sold
Listing ID: N12172345
26 Whitford Road , Markham, L6C 2J2, York
| Welcome to Your Dream Home in the Prestigious Cachet Community! Nestled in the heart of the highly sought-after Cachet neighbourhood, this stunning home offers the perfect blend of elegance, functionality, and convenience for modern family living. Step into the main floor, where soaring 9-foot ceilings and an open-concept design invite an abundance of natural light, creating a warm and welcoming ambiance. The thoughtfully designed layout features three generously sized bedrooms, including a luxurious master suite complete with a spa-like 4-piece ensuite and a spacious walk-in closet. Rich hardwood flooring graces both the main and second floors, while coffered ceilings in the living and dining rooms add a sophisticated touch of architectural charm. The contemporary kitchen boasts an open-concept design, seamlessly flowing into a private deck and beautifully interlocked backyard entertainers dream of hosting family and friends. The brand new finished basement with high-end quality millwork, with 3-piece bathrooms. For added convenience, the home includes direct access to the garage, perfect for busy mornings or unloading groceries with ease . Ideally situated near Highway 404, this home offers unparalleled access to top-rated schools, supermarkets, shopping plazas, and all essential amenities, making it an ideal choice for families seeking both luxury and practicality. |
| Listed Price | $1,088,000 |
| Taxes: | $4881.14 |
| Occupancy: | Vacant |
| Address: | 26 Whitford Road , Markham, L6C 2J2, York |
| Directions/Cross Streets: | Woodbine/16th Ave |
| Rooms: | 7 |
| Bedrooms: | 3 |
| Bedrooms +: | 1 |
| Family Room: | T |
| Basement: | Finished |
| Level/Floor | Room | Length(ft) | Width(ft) | Descriptions | |
| Room 1 | Main | Dining Ro | 12 | 8.99 | Coffered Ceiling(s), Pot Lights, Hardwood Floor |
| Room 2 | Main | Family Ro | 18.04 | 11.15 | Fireplace, Bay Window, Hardwood Floor |
| Room 3 | Main | Kitchen | 9.51 | 6.99 | Open Concept, Ceramic Floor, Quartz Counter |
| Room 4 | Main | Breakfast | 8.53 | 7.81 | Breakfast Bar, French Doors, W/O To Yard |
| Room 5 | Second | Primary B | 14.99 | 12 | 4 Pc Ensuite, Walk-In Closet(s), Hardwood Floor |
| Room 6 | Second | Bedroom 2 | 10.99 | 8.99 | Closet, Window, Hardwood Floor |
| Room 7 | Second | Bedroom 3 | 10.89 | 10 | Closet, Window, Hardwood Floor |
| Room 8 | Basement | Den | Window, Vinyl Floor, Pot Lights | ||
| Room 9 | Basement | Recreatio | 3 Pc Bath, Vinyl Floor, Pot Lights |
| Washroom Type | No. of Pieces | Level |
| Washroom Type 1 | 2 | Ground |
| Washroom Type 2 | 4 | Second |
| Washroom Type 3 | 4 | Second |
| Washroom Type 4 | 3 | Basement |
| Washroom Type 5 | 0 |
| Total Area: | 0.00 |
| Property Type: | Att/Row/Townhouse |
| Style: | 2-Storey |
| Exterior: | Brick |
| Garage Type: | Built-In |
| (Parking/)Drive: | Private |
| Drive Parking Spaces: | 1 |
| Park #1 | |
| Parking Type: | Private |
| Park #2 | |
| Parking Type: | Private |
| Pool: | None |
| Approximatly Square Footage: | 1500-2000 |
| Property Features: | Fenced Yard, Public Transit |
| CAC Included: | N |
| Water Included: | N |
| Cabel TV Included: | N |
| Common Elements Included: | N |
| Heat Included: | N |
| Parking Included: | N |
| Condo Tax Included: | N |
| Building Insurance Included: | N |
| Fireplace/Stove: | Y |
| Heat Type: | Forced Air |
| Central Air Conditioning: | Central Air |
| Central Vac: | N |
| Laundry Level: | Syste |
| Ensuite Laundry: | F |
| Sewers: | Sewer |
| Although the information displayed is believed to be accurate, no warranties or representations are made of any kind. |
| RE/MAX ALPHA SOLD REALTY |
|
|

Mina Nourikhalichi
Broker
Dir:
416-882-5419
Bus:
905-731-2000
Fax:
905-886-7556
| Email a Friend |
Jump To:
At a Glance:
| Type: | Freehold - Att/Row/Townhouse |
| Area: | York |
| Municipality: | Markham |
| Neighbourhood: | Cachet |
| Style: | 2-Storey |
| Tax: | $4,881.14 |
| Beds: | 3+1 |
| Baths: | 4 |
| Fireplace: | Y |
| Pool: | None |
Locatin Map:

