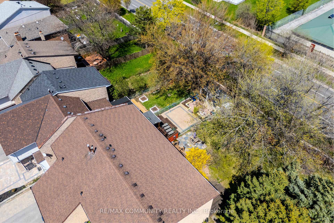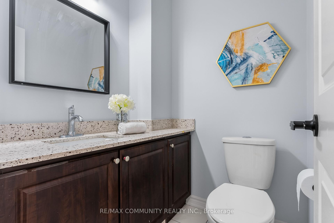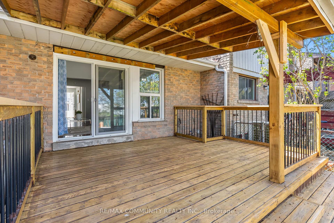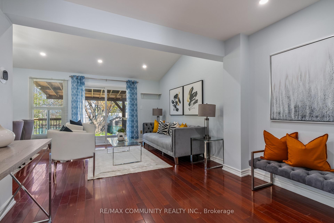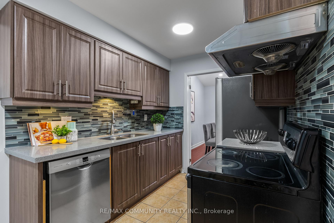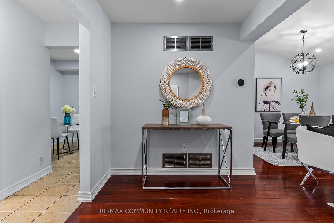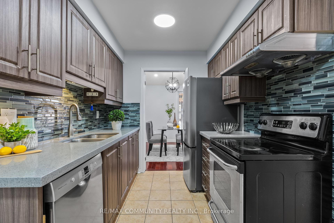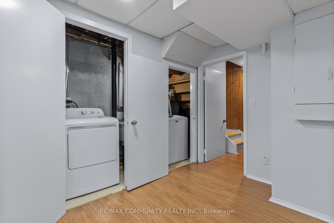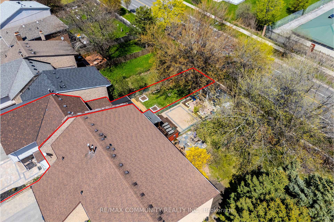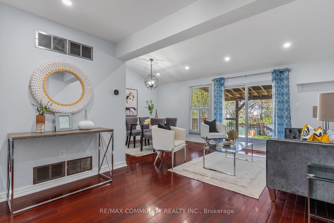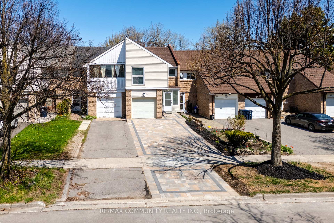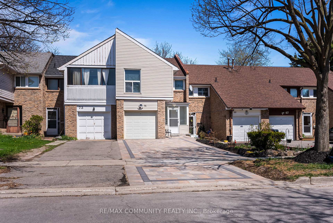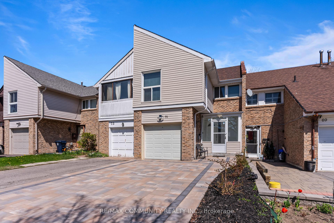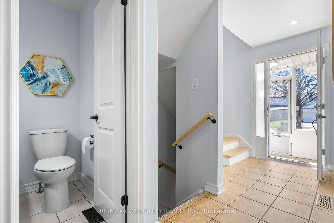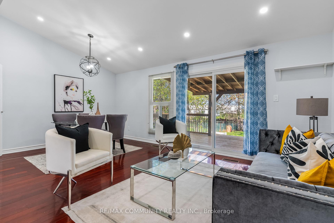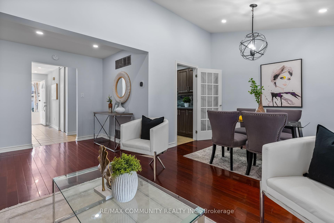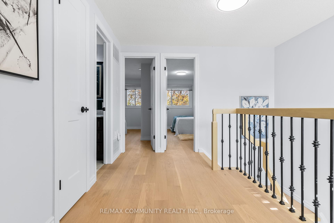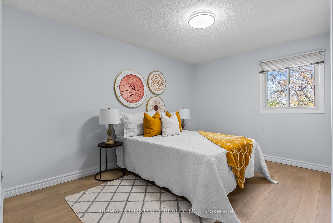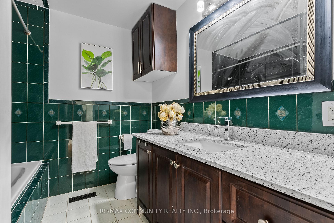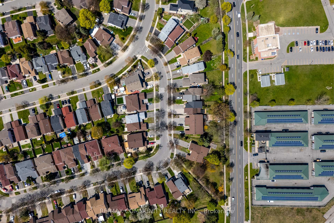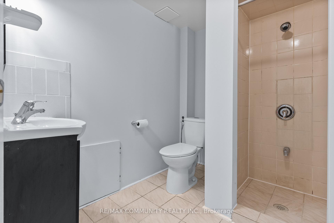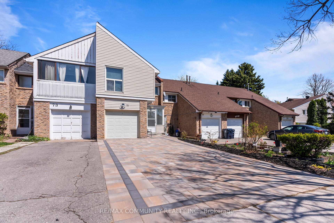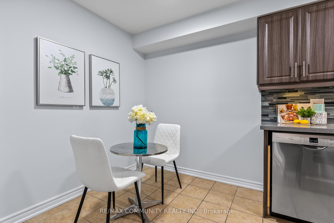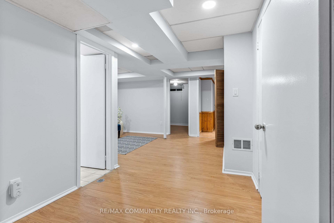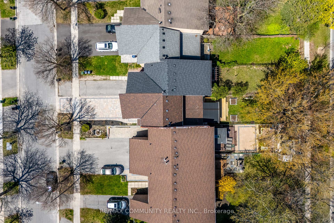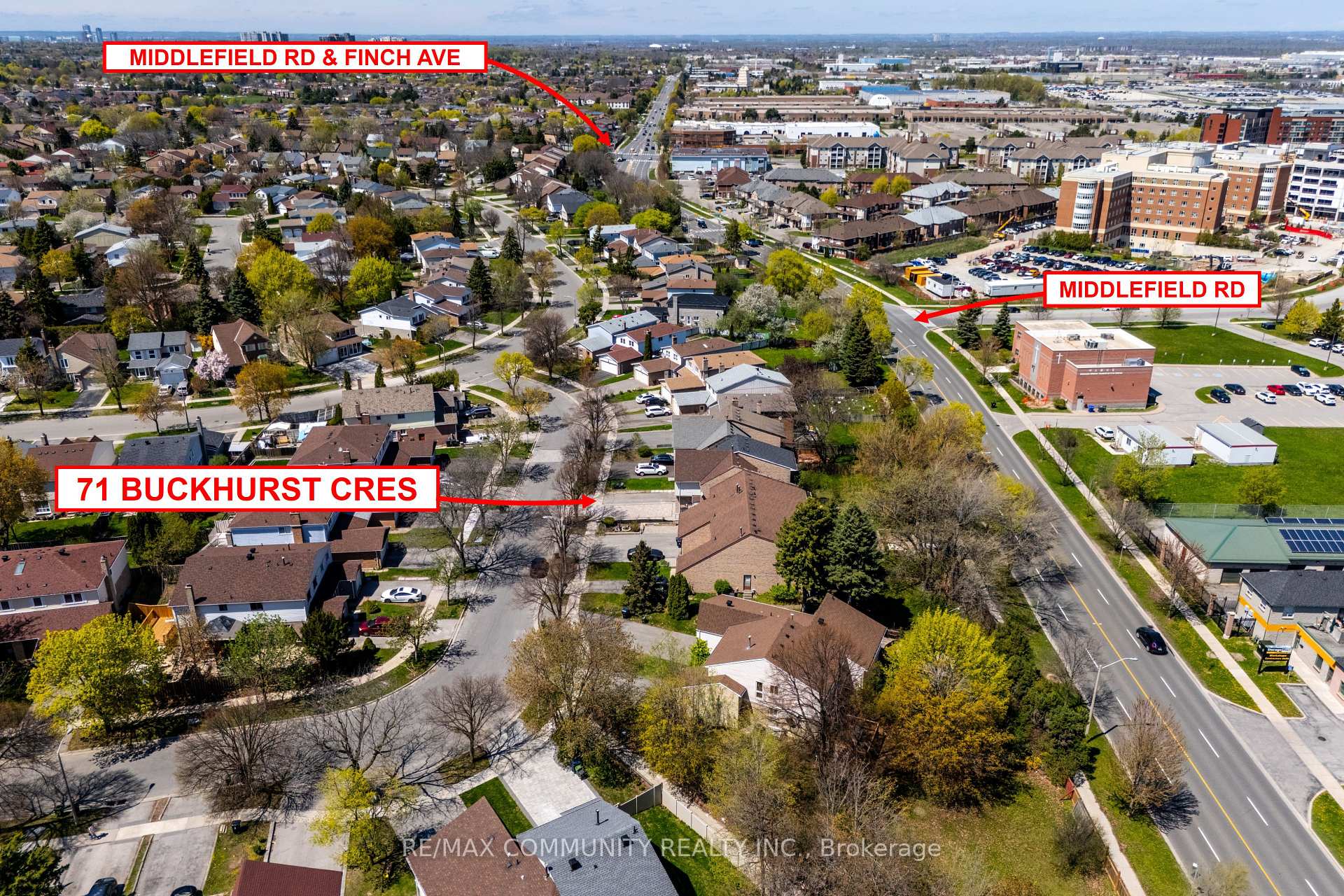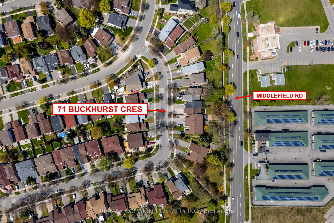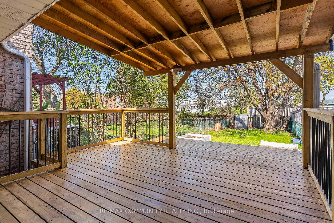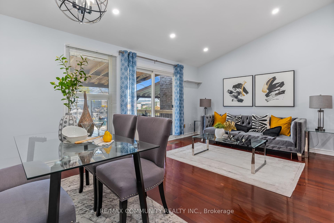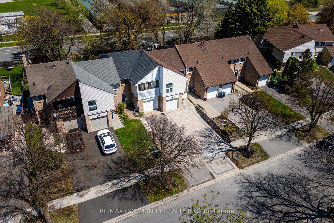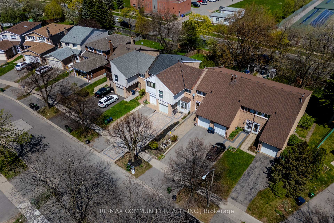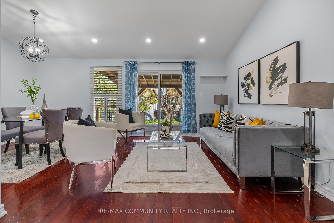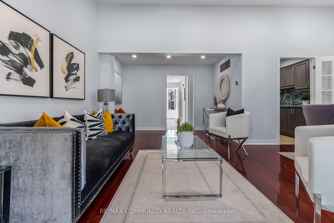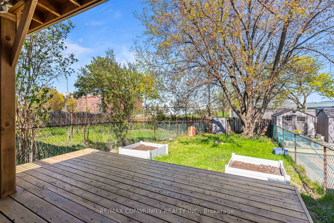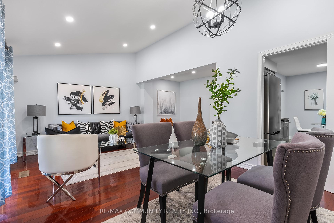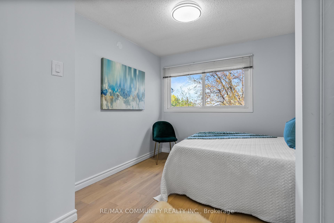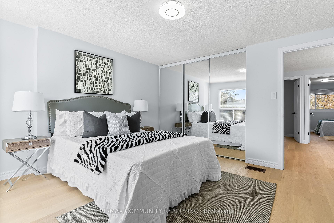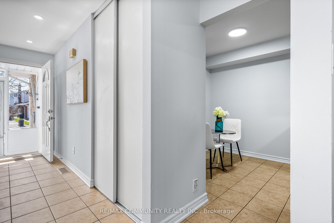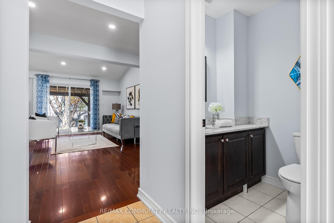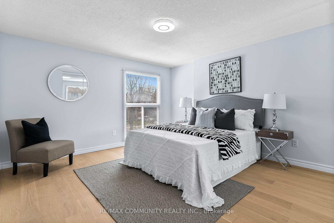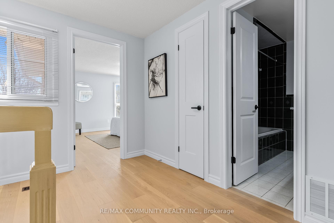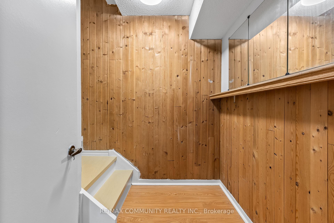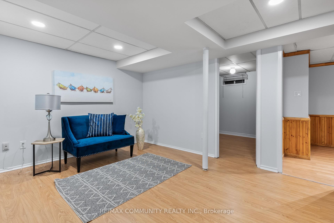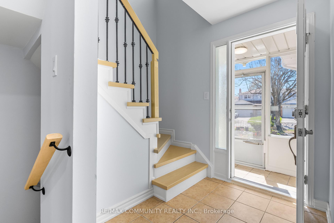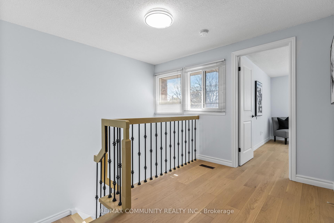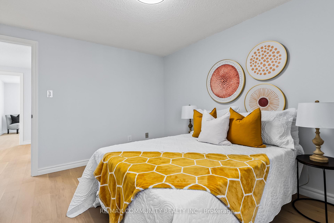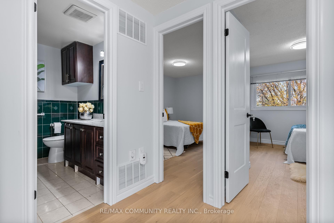$888,888
Available - For Sale
Listing ID: E12142062
71 Buckhurst Cres , Toronto, M1S 4C3, Toronto
| Welcome to 71 Buckhurst Crescent. This Beautiful 3 bedroom freehold town house, Features a bright open-concept layout, modern kitchen, finished basement with extra bedroom. Quiet, family-friendly street just steps to TTC, top-rated schools, parks & more. Move-in ready and perfect for families.Stainless steel refrigerator, Stove, Dishwasher, Washer & Dryer Basement laminate flooring - 2018 New Storm door from Torwin - 2020 Certified Energy audit and Attic Insulation - 2022 New Carrier High efficiency Heat Pump and High efficiency Furnace with Smart Thermostat and 2 room sensors - 2023 Garage door rollers and weather strip - 2023 Frigidaire bottom freezer refrigerator - 2024 (includes 5yr protection from Home Depot) *2025 upgrades:* Front driveway interlocking (Unilock), Front porch renovation including new insulated glass windows and ceiling, New stairs and railing, Fresh painting, New interior doors at main and upper level, Flat ceiling with LED pot lights, LED lights in basement, New electrical switches and connectors, New engineered hardwood flooring in upper level, New baseboards throughout the house, New flat roof above the deck, Deck repair, Deck sanding and staining, Eavestrough and downspout repairs. |
| Price | $888,888 |
| Taxes: | $3941.00 |
| Occupancy: | Vacant |
| Address: | 71 Buckhurst Cres , Toronto, M1S 4C3, Toronto |
| Directions/Cross Streets: | Middlefield Rd/Finch Ave E |
| Rooms: | 7 |
| Rooms +: | 3 |
| Bedrooms: | 3 |
| Bedrooms +: | 1 |
| Family Room: | F |
| Basement: | Finished |
| Washroom Type | No. of Pieces | Level |
| Washroom Type 1 | 4 | Second |
| Washroom Type 2 | 3 | Basement |
| Washroom Type 3 | 2 | Main |
| Washroom Type 4 | 0 | |
| Washroom Type 5 | 0 | |
| Washroom Type 6 | 4 | Second |
| Washroom Type 7 | 3 | Basement |
| Washroom Type 8 | 2 | Main |
| Washroom Type 9 | 0 | |
| Washroom Type 10 | 0 | |
| Washroom Type 11 | 4 | Second |
| Washroom Type 12 | 3 | Basement |
| Washroom Type 13 | 2 | Main |
| Washroom Type 14 | 0 | |
| Washroom Type 15 | 0 |
| Total Area: | 0.00 |
| Property Type: | Att/Row/Townhouse |
| Style: | 2-Storey |
| Exterior: | Brick, Wood |
| Garage Type: | Built-In |
| (Parking/)Drive: | Available |
| Drive Parking Spaces: | 1 |
| Park #1 | |
| Parking Type: | Available |
| Park #2 | |
| Parking Type: | Available |
| Pool: | None |
| Approximatly Square Footage: | 1500-2000 |
| Property Features: | Park, Place Of Worship |
| CAC Included: | N |
| Water Included: | N |
| Cabel TV Included: | N |
| Common Elements Included: | N |
| Heat Included: | N |
| Parking Included: | N |
| Condo Tax Included: | N |
| Building Insurance Included: | N |
| Fireplace/Stove: | N |
| Heat Type: | Forced Air |
| Central Air Conditioning: | Central Air |
| Central Vac: | N |
| Laundry Level: | Syste |
| Ensuite Laundry: | F |
| Elevator Lift: | False |
| Sewers: | Sewer |
$
%
Years
This calculator is for demonstration purposes only. Always consult a professional
financial advisor before making personal financial decisions.
| Although the information displayed is believed to be accurate, no warranties or representations are made of any kind. |
| RE/MAX COMMUNITY REALTY INC. |
|
|

Mina Nourikhalichi
Broker
Dir:
416-882-5419
Bus:
905-731-2000
Fax:
905-886-7556
| Book Showing | Email a Friend |
Jump To:
At a Glance:
| Type: | Freehold - Att/Row/Townhouse |
| Area: | Toronto |
| Municipality: | Toronto E07 |
| Neighbourhood: | Agincourt North |
| Style: | 2-Storey |
| Tax: | $3,941 |
| Beds: | 3+1 |
| Baths: | 3 |
| Fireplace: | N |
| Pool: | None |
Locatin Map:
Payment Calculator:

