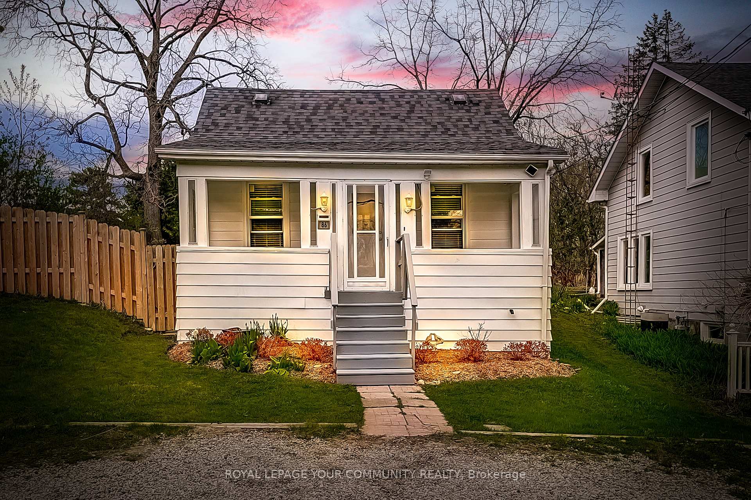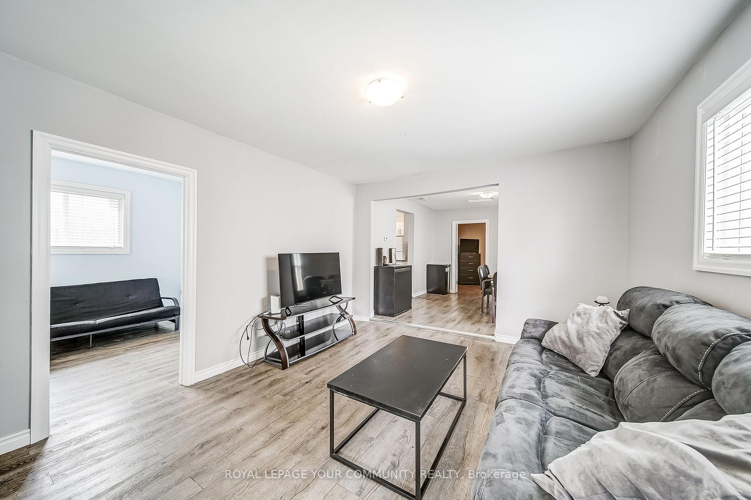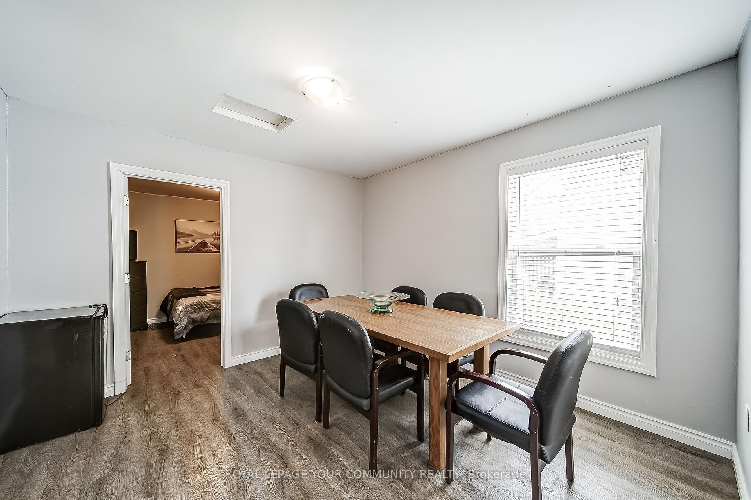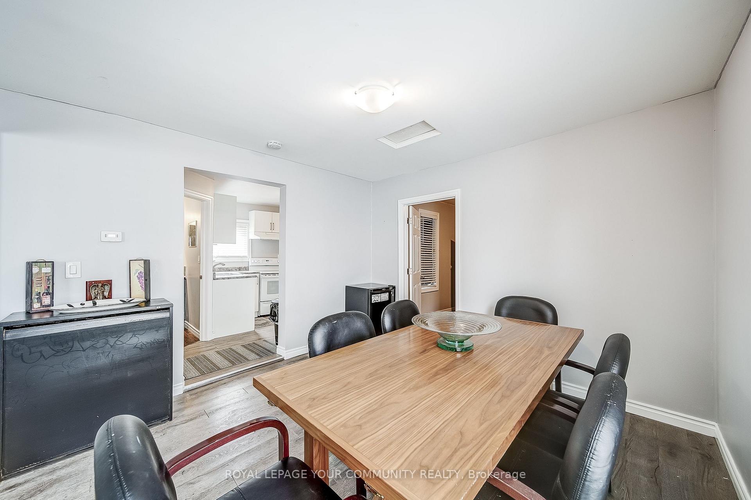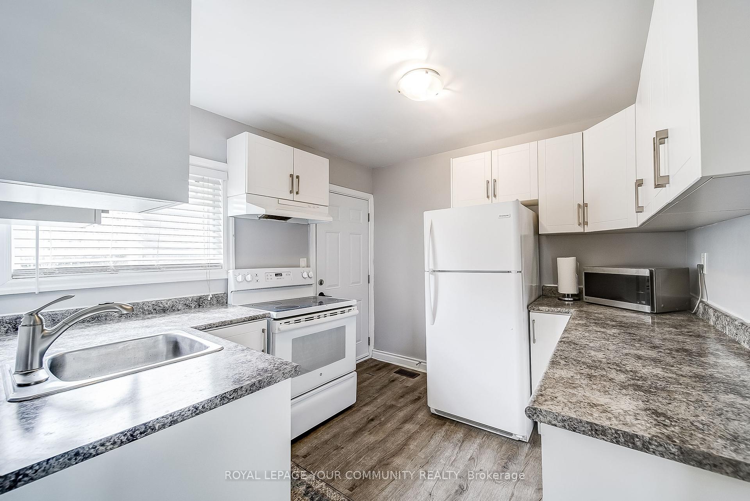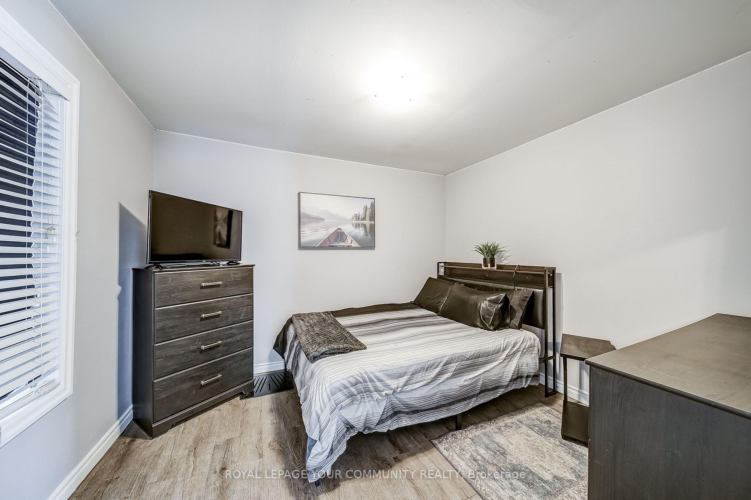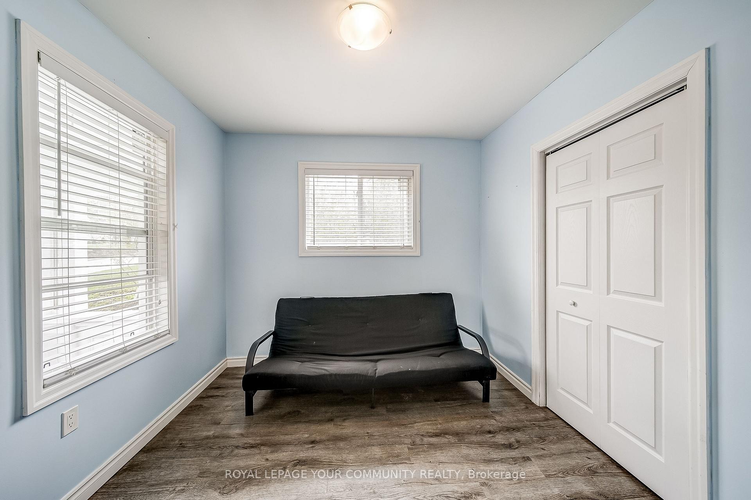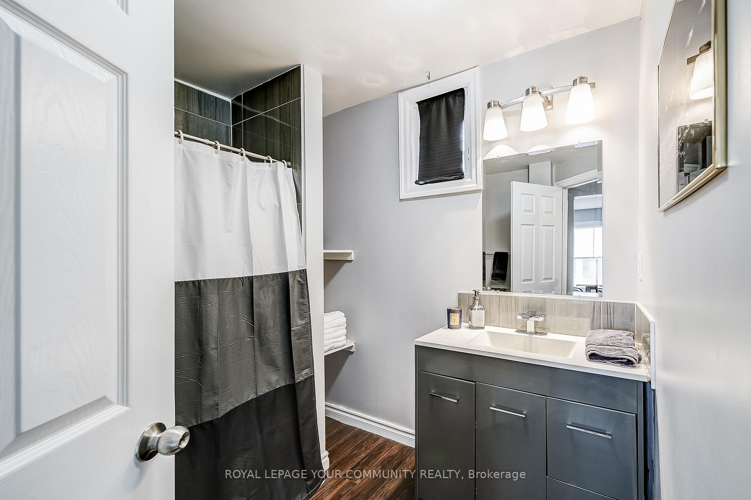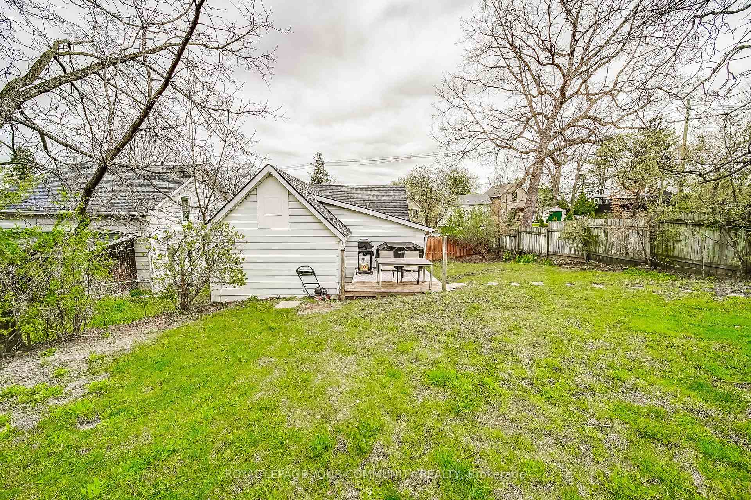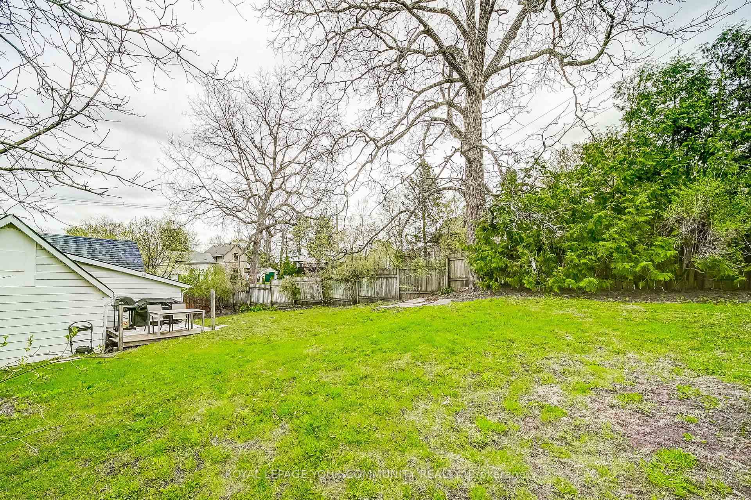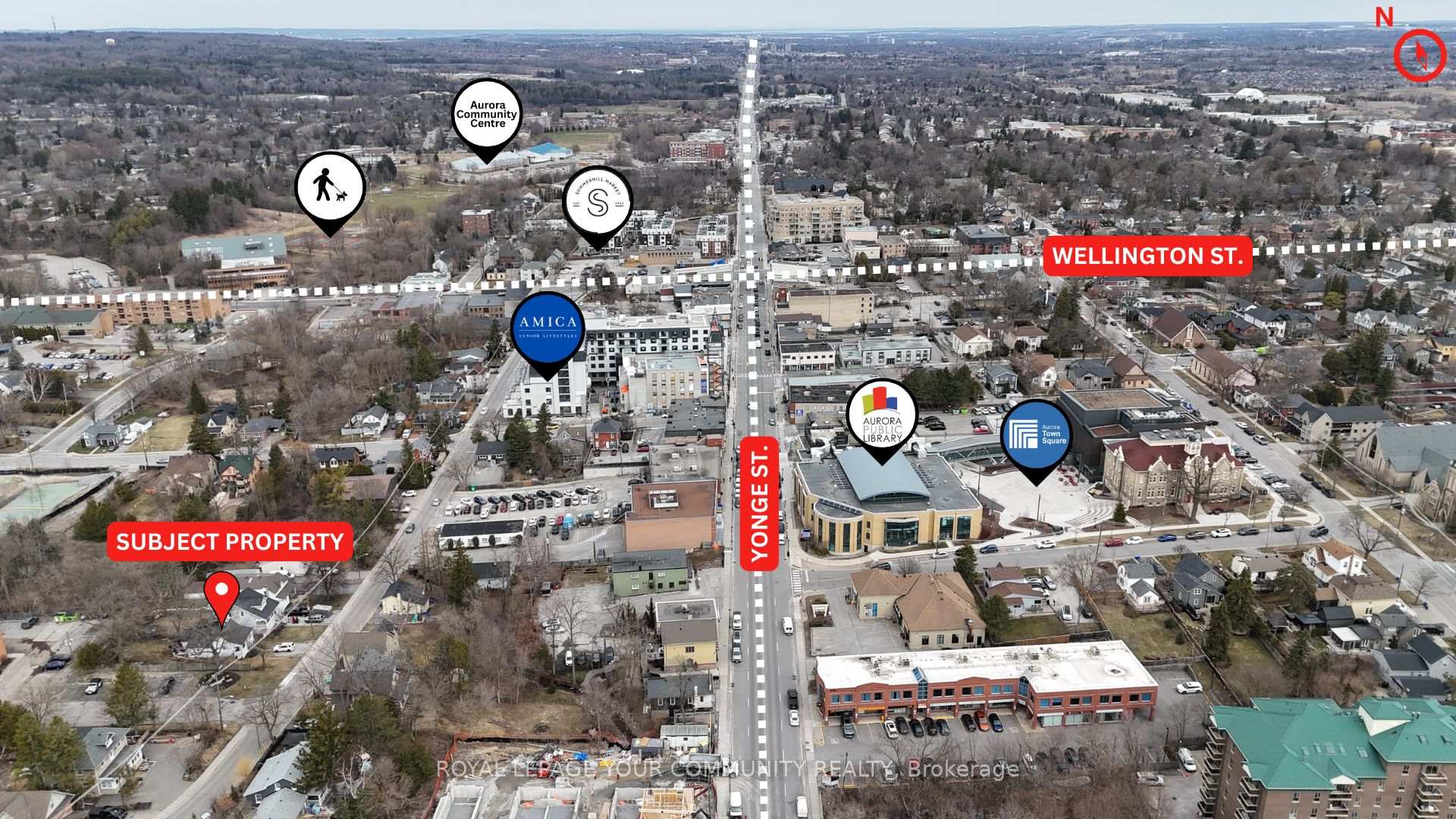$860,000
Available - For Sale
Listing ID: N12127539
86 Temperance Stre , Aurora, L4G 2P8, York
| Attention Investors & First-Time Homebuyers!A rare and exciting opportunity to own a charming detached home in one of Aurora's most prestigious and sought-after neighbourhoods. Whether you're a young couple looking to establish roots in a tight-knit, walkable community, or an investor seeking a high-potential property with the potential to generate a minimum of $2,500/month, making it a strong addition to any investment portfolio. This cozy residence is loaded with charm and character, offering an inviting layout that's ready to move in. Adding to its appeal is the RA3 zoning this property owns, which permits high-density residential development, making this not just a home, but a strategic long-term asset. The zoning allows for future redevelopment opportunities, giving you the flexibility to hold, renovate, or rebuild. Location is everything, and this property delivers. It's ideally situated within walking distance to key amenities, including the GO Train station for easy commuting, Summerhill Market for upscale grocery needs, and a variety of local shops, bars, and restaurants along Yonge Street. Plus, you're steps from the brand-new Aurora Town Square, a major cultural and community hub that will further enhance the area's vibrancy and property values. With its unbeatable location, versatile zoning, and strong rental potential, this home presents an incredible opportunity to create something truly extraordinary, whether now or in the future. |
| Price | $860,000 |
| Taxes: | $4385.00 |
| Occupancy: | Vacant |
| Address: | 86 Temperance Stre , Aurora, L4G 2P8, York |
| Directions/Cross Streets: | Yonge St & Wellington Rd |
| Rooms: | 6 |
| Bedrooms: | 2 |
| Bedrooms +: | 0 |
| Family Room: | T |
| Basement: | Unfinished |
| Level/Floor | Room | Length(ft) | Width(ft) | Descriptions | |
| Room 1 | Main | Primary B | 9.09 | 11.38 | |
| Room 2 | Main | Bedroom 2 | 9.38 | 8.99 | |
| Room 3 | Main | Kitchen | 11.68 | 9.77 | |
| Room 4 | Main | Bathroom | 7.97 | 6.89 | |
| Room 5 | Main | Family Ro | 14.69 | 12.17 | |
| Room 6 | Main | Dining Ro | 11.58 | 11.38 |
| Washroom Type | No. of Pieces | Level |
| Washroom Type 1 | 3 | Main |
| Washroom Type 2 | 0 | |
| Washroom Type 3 | 0 | |
| Washroom Type 4 | 0 | |
| Washroom Type 5 | 0 | |
| Washroom Type 6 | 3 | Main |
| Washroom Type 7 | 0 | |
| Washroom Type 8 | 0 | |
| Washroom Type 9 | 0 | |
| Washroom Type 10 | 0 |
| Total Area: | 0.00 |
| Property Type: | Detached |
| Style: | Bungalow |
| Exterior: | Aluminum Siding |
| Garage Type: | None |
| Drive Parking Spaces: | 4 |
| Pool: | None |
| Approximatly Square Footage: | 1100-1500 |
| CAC Included: | N |
| Water Included: | N |
| Cabel TV Included: | N |
| Common Elements Included: | N |
| Heat Included: | N |
| Parking Included: | N |
| Condo Tax Included: | N |
| Building Insurance Included: | N |
| Fireplace/Stove: | N |
| Heat Type: | Forced Air |
| Central Air Conditioning: | Central Air |
| Central Vac: | N |
| Laundry Level: | Syste |
| Ensuite Laundry: | F |
| Sewers: | Sewer |
$
%
Years
This calculator is for demonstration purposes only. Always consult a professional
financial advisor before making personal financial decisions.
| Although the information displayed is believed to be accurate, no warranties or representations are made of any kind. |
| ROYAL LEPAGE YOUR COMMUNITY REALTY |
|
|

Mina Nourikhalichi
Broker
Dir:
416-882-5419
Bus:
905-731-2000
Fax:
905-886-7556
| Book Showing | Email a Friend |
Jump To:
At a Glance:
| Type: | Freehold - Detached |
| Area: | York |
| Municipality: | Aurora |
| Neighbourhood: | Aurora Village |
| Style: | Bungalow |
| Tax: | $4,385 |
| Beds: | 2 |
| Baths: | 1 |
| Fireplace: | N |
| Pool: | None |
Locatin Map:
Payment Calculator:

