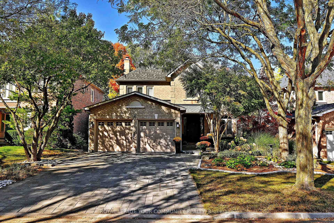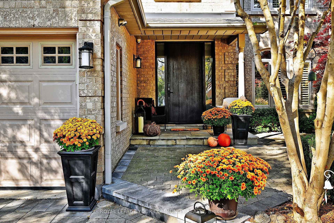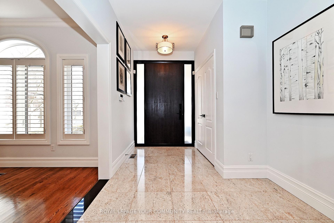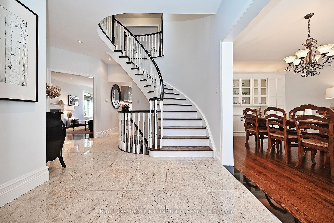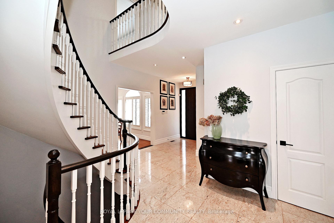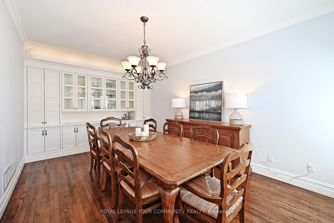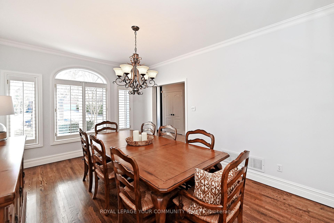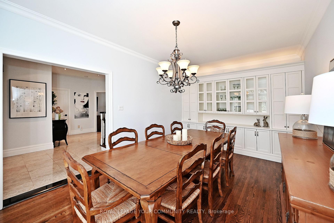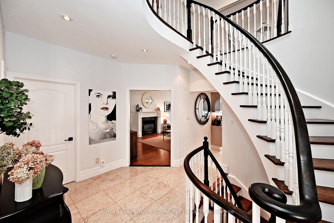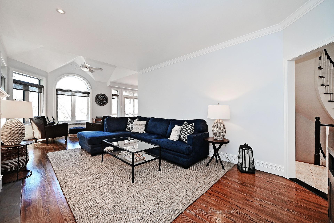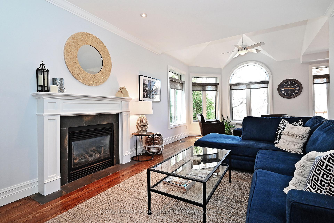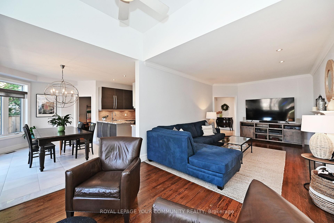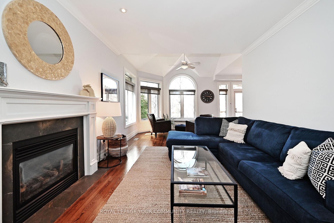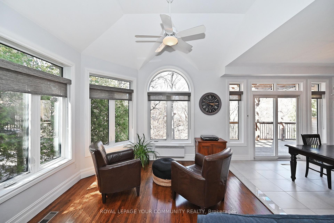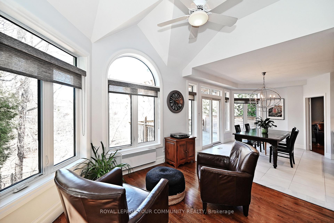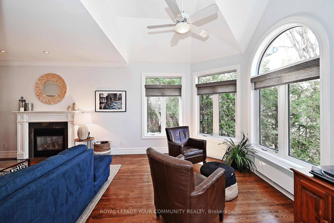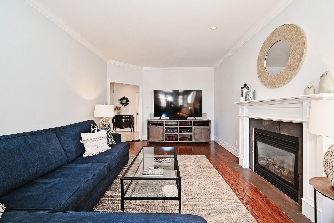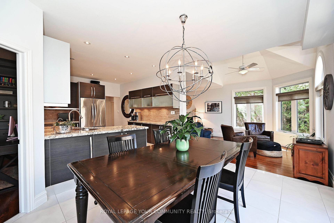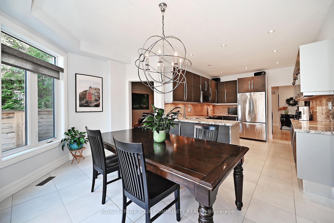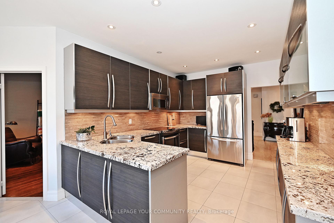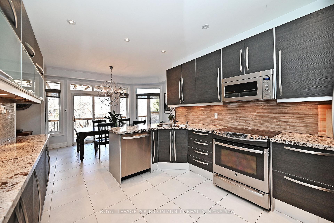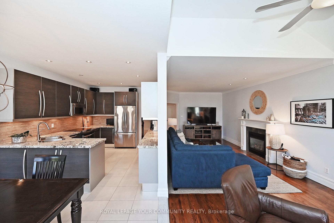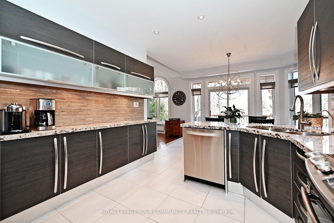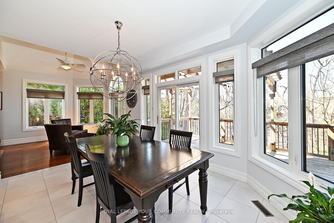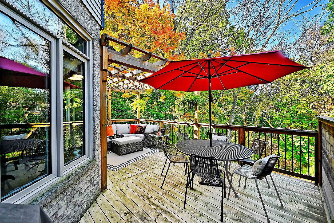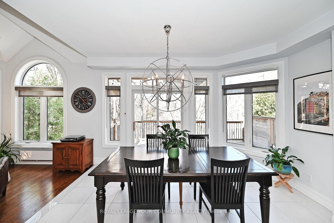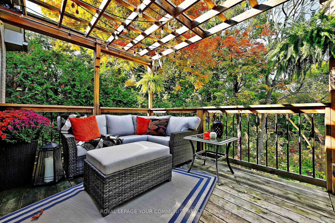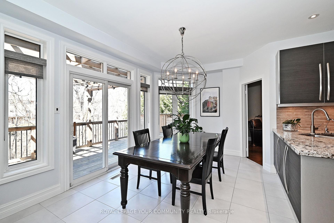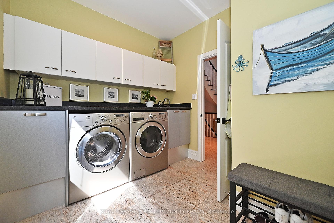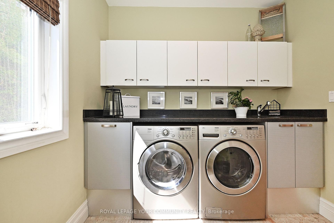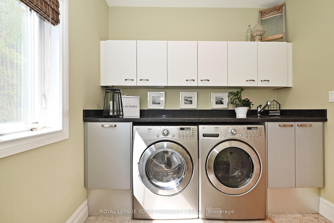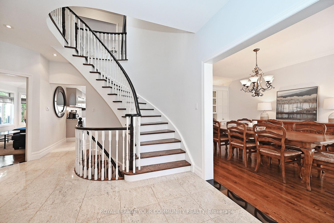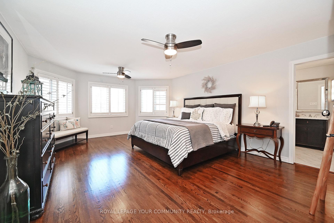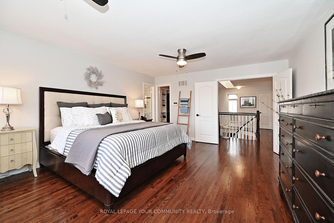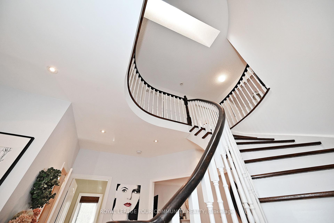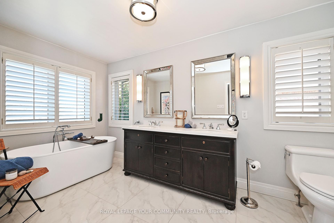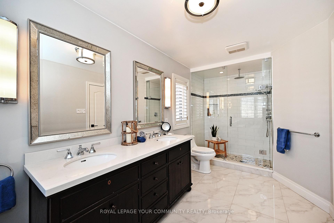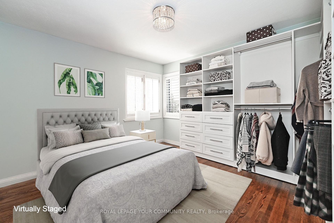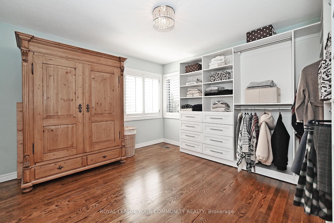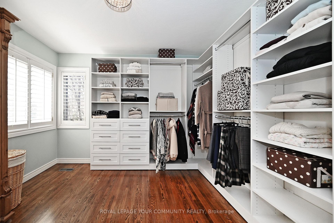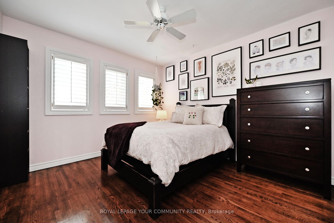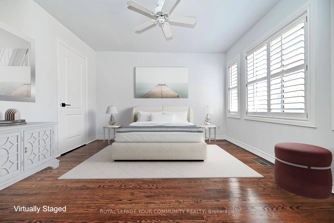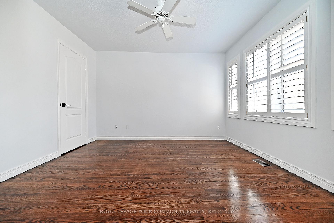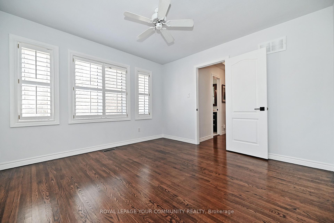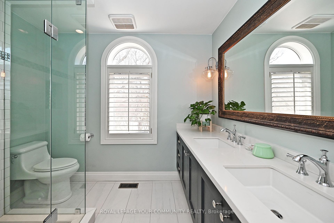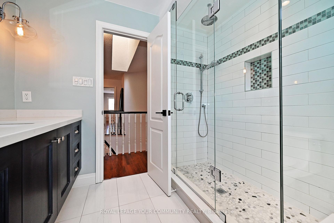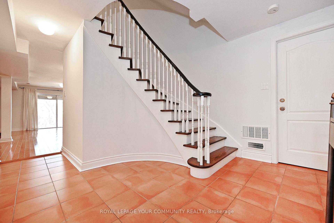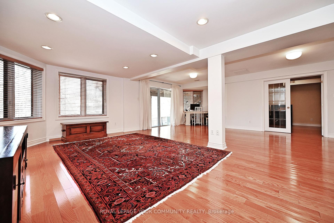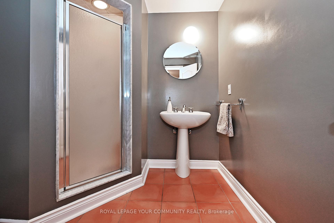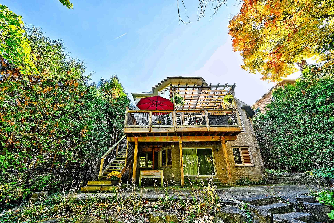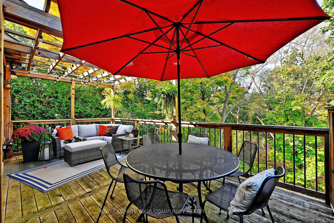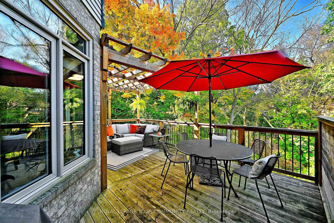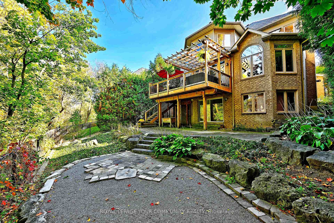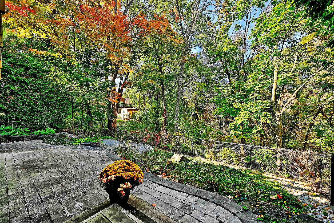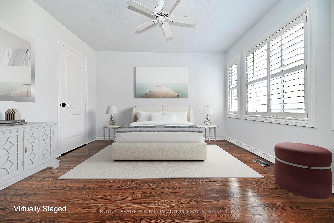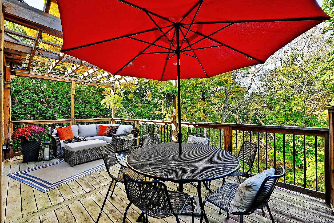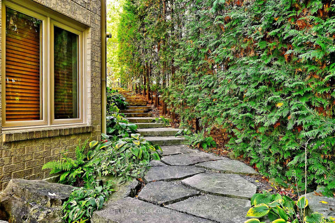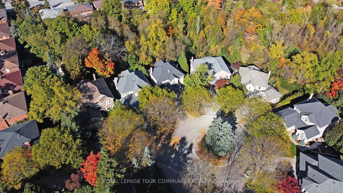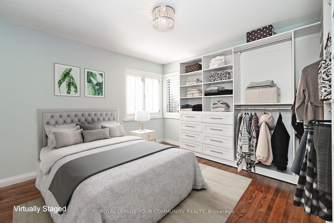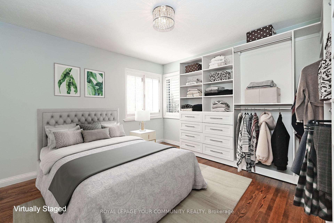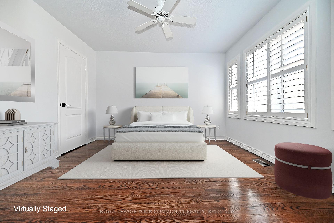$2,250,000
Available - For Sale
Listing ID: N12158108
4 Camgreen Cour , Richmond Hill, L4C 9V6, York
| Welcome To 4 Camgreen Court, A Well-Appointed and Spacious Residence Nestled on a Desired Ravine Lot Within a Coveted and Serene Cul-De-Sac, In The Prestigious South Richvale Community. Offering Approximately 3,700 Square Feet of Refined Finished Living Space, This Meticulously Maintained 4+1 Bedroom Home Showcases True Pride Of Ownership and a Lifestyle Of Comfort, Elegance and Tranquility. Backed By Breathtaking Natural Views, This Home Is Surrounded By Landscaped Grounds and a Peaceful Backyard Oasis, Where Mature Trees and The Sounds Of Nature Create a Serene Retreat. Inside, The Quality Features Throughout Include: Smooth Ceilings, Upper Hallway Skylight Allowing Natural Light To Flow In, Hardwood Flooring, Crown Moulding, Pot Lighting and Ample Storage. The Renovated Gourmet Kitchen Also Has a Coffee Bar Station-'Pantry,' Ideal For Morning Routines or Entertaining. Thoughtfully Designed Custom Wall-To-Wall Cabinetry Enhances The Den, Formal Dining Room (With Upper Lighting) and The Fourth Bedroom, Providing Both Function, Storage and Flair. The Finished Walk-Out Lower Level Basement With Oversized Sliding Door, Expands Your Living Options, Whether For Hosting Guests, Relaxing With Family, Fitness Area or Possible Live- In Nanny Quarters. Located In a Private Enclave Renowned For Its Upscale Homes, This Property Offers Easy Access To Top-Rated Schools, Community Centres, Parks, Places of Worship, and Premier Golf Courses. Commuters Will Appreciate The Convenience of Nearby Highways 7 And 407, As Well As GO Transit and Local Bus Routes. A Rare Opportunity To Live In One Of Richmond Hills Most Exclusive Neighborhoods. **A True Pleasure To Show With Confidence.** |
| Price | $2,250,000 |
| Taxes: | $9920.35 |
| Occupancy: | Owner |
| Address: | 4 Camgreen Cour , Richmond Hill, L4C 9V6, York |
| Directions/Cross Streets: | Carville/Bathurst |
| Rooms: | 10 |
| Rooms +: | 2 |
| Bedrooms: | 4 |
| Bedrooms +: | 1 |
| Family Room: | T |
| Basement: | Finished wit |
| Level/Floor | Room | Length(ft) | Width(ft) | Descriptions | |
| Room 1 | Main | Foyer | 8.69 | 7.87 | Granite Floor, Pot Lights |
| Room 2 | Main | Dining Ro | 15.88 | 11.22 | Hardwood Floor, Crown Moulding, Formal Rm |
| Room 3 | Main | Kitchen | 12.79 | 10.5 | Tile Floor, Granite Counters, Renovated |
| Room 4 | Main | Breakfast | 14.76 | 10.27 | Tile Floor, W/O To Deck, Overlooks Ravine |
| Room 5 | Main | Family Ro | 17.06 | 11.68 | Hardwood Floor, Crown Moulding, Gas Fireplace |
| Room 6 | Main | Sitting | 10.17 | 11.68 | Hardwood Floor, Vaulted Ceiling(s), Overlooks Ravine |
| Room 7 | Main | Den | 11.18 | 12.3 | Hardwood Floor, Pot Lights, B/I Shelves |
| Room 8 | Main | Laundry | 8.3 | 9.41 | Granite Floor, Granite Counters, Access To Garage |
| Room 9 | Second | Primary B | 19.02 | 14.66 | Hardwood Floor, Walk-In Closet(s), 5 Pc Ensuite |
| Room 10 | Second | Bedroom 2 | 11.41 | 11.78 | Hardwood Floor, Closet Organizers, Window |
| Room 11 | Second | Bedroom 3 | 11.81 | 10.76 | Hardwood Floor, Closet Organizers, Window |
| Room 12 | Second | Bedroom 4 | 12.14 | 10.76 | Hardwood Floor, B/I Closet, Window |
| Room 13 | Lower | Recreatio | 23.29 | 22.63 | Hardwood Floor, Pot Lights, W/O To Yard |
| Room 14 | Lower | Bedroom | 13.45 | 11.22 | Hardwood Floor, French Doors, Large Window |
| Washroom Type | No. of Pieces | Level |
| Washroom Type 1 | 2 | Main |
| Washroom Type 2 | 5 | Second |
| Washroom Type 3 | 4 | Second |
| Washroom Type 4 | 3 | Lower |
| Washroom Type 5 | 0 | |
| Washroom Type 6 | 2 | Main |
| Washroom Type 7 | 5 | Second |
| Washroom Type 8 | 4 | Second |
| Washroom Type 9 | 3 | Lower |
| Washroom Type 10 | 0 | |
| Washroom Type 11 | 2 | Main |
| Washroom Type 12 | 5 | Second |
| Washroom Type 13 | 4 | Second |
| Washroom Type 14 | 3 | Lower |
| Washroom Type 15 | 0 | |
| Washroom Type 16 | 2 | Main |
| Washroom Type 17 | 5 | Second |
| Washroom Type 18 | 4 | Second |
| Washroom Type 19 | 3 | Lower |
| Washroom Type 20 | 0 |
| Total Area: | 0.00 |
| Property Type: | Detached |
| Style: | 2-Storey |
| Exterior: | Brick |
| Garage Type: | Attached |
| (Parking/)Drive: | Private |
| Drive Parking Spaces: | 4 |
| Park #1 | |
| Parking Type: | Private |
| Park #2 | |
| Parking Type: | Private |
| Pool: | None |
| Approximatly Square Footage: | 2500-3000 |
| Property Features: | Place Of Wor, Wooded/Treed |
| CAC Included: | N |
| Water Included: | N |
| Cabel TV Included: | N |
| Common Elements Included: | N |
| Heat Included: | N |
| Parking Included: | N |
| Condo Tax Included: | N |
| Building Insurance Included: | N |
| Fireplace/Stove: | Y |
| Heat Type: | Heat Pump |
| Central Air Conditioning: | Central Air |
| Central Vac: | N |
| Laundry Level: | Syste |
| Ensuite Laundry: | F |
| Sewers: | Sewer |
$
%
Years
This calculator is for demonstration purposes only. Always consult a professional
financial advisor before making personal financial decisions.
| Although the information displayed is believed to be accurate, no warranties or representations are made of any kind. |
| ROYAL LEPAGE YOUR COMMUNITY REALTY |
|
|

Mina Nourikhalichi
Broker
Dir:
416-882-5419
Bus:
905-731-2000
Fax:
905-886-7556
| Virtual Tour | Book Showing | Email a Friend |
Jump To:
At a Glance:
| Type: | Freehold - Detached |
| Area: | York |
| Municipality: | Richmond Hill |
| Neighbourhood: | South Richvale |
| Style: | 2-Storey |
| Tax: | $9,920.35 |
| Beds: | 4+1 |
| Baths: | 4 |
| Fireplace: | Y |
| Pool: | None |
Locatin Map:
Payment Calculator:

