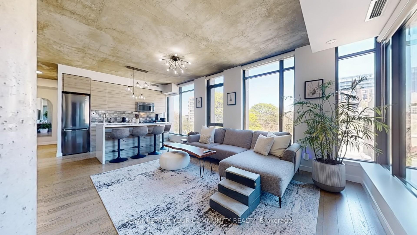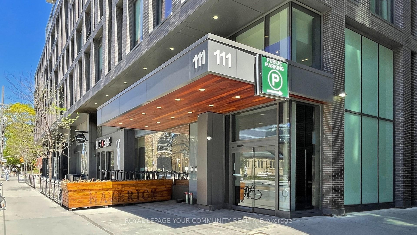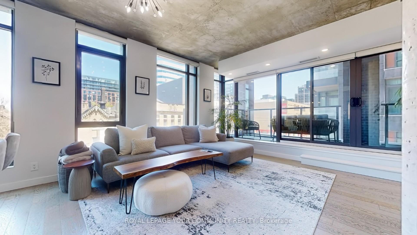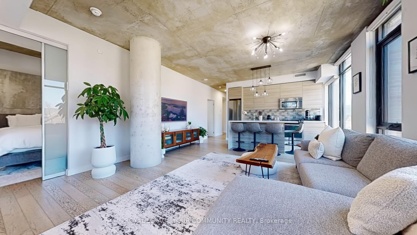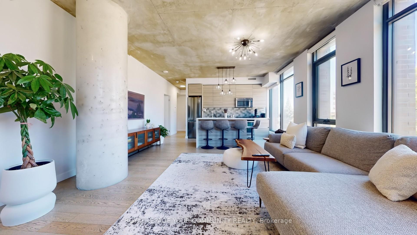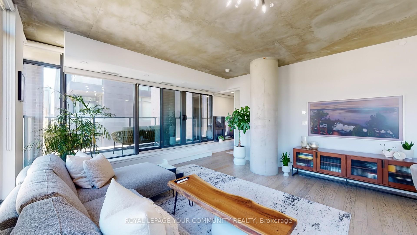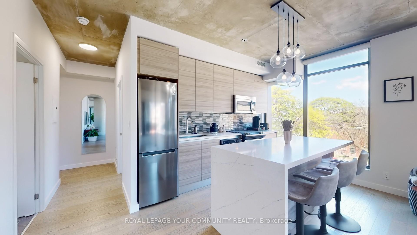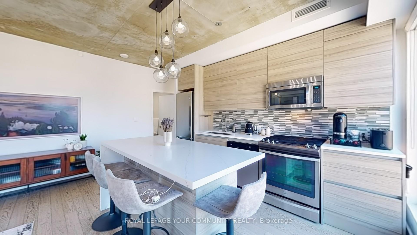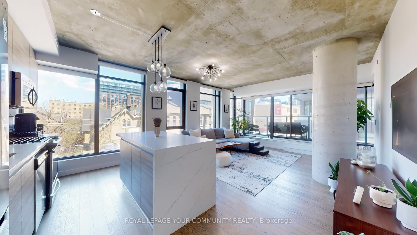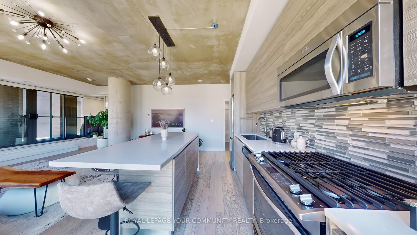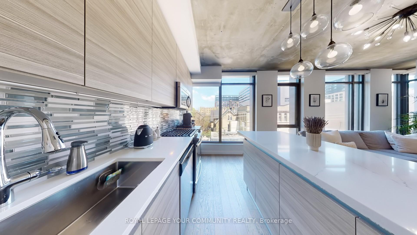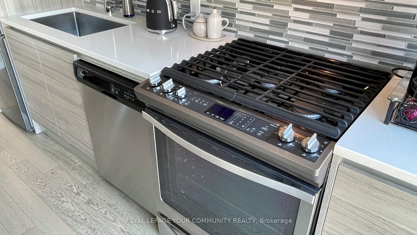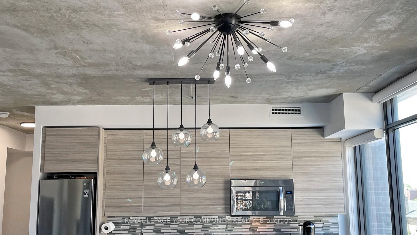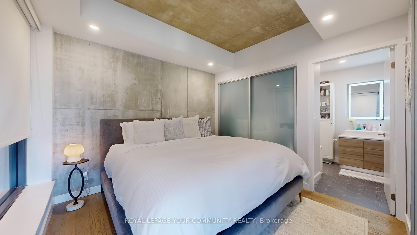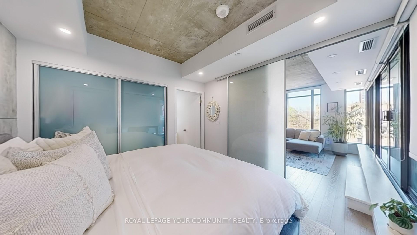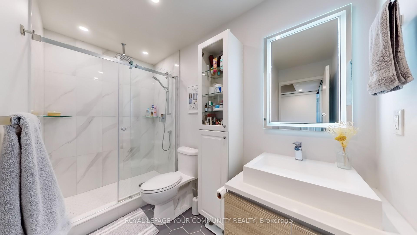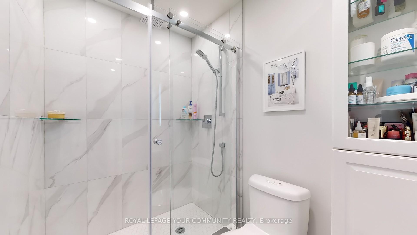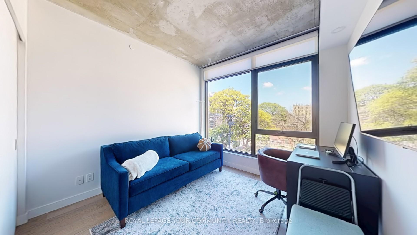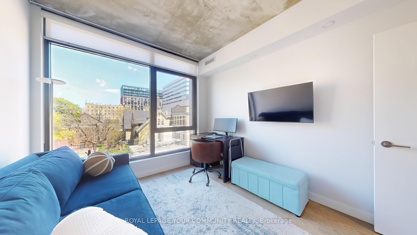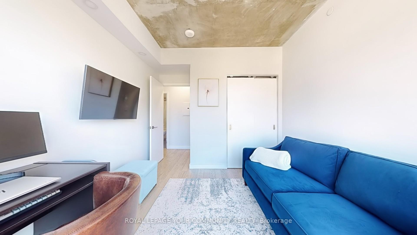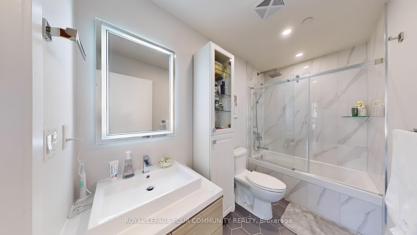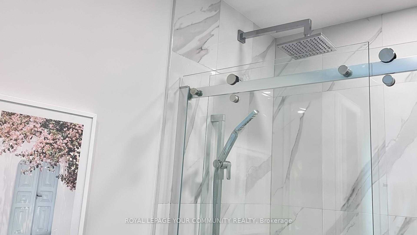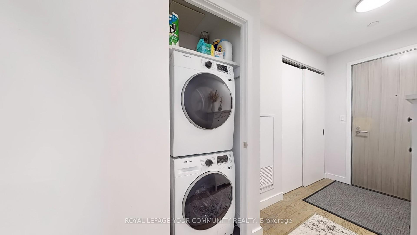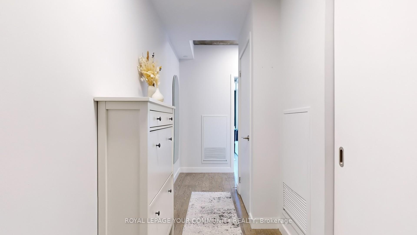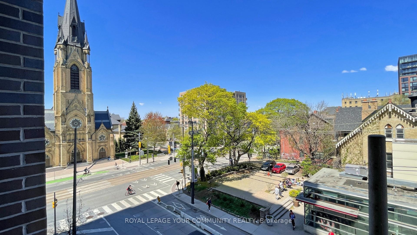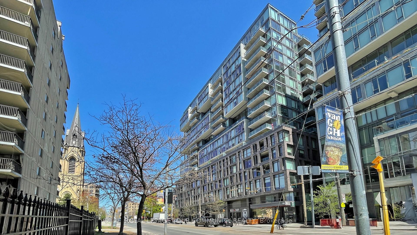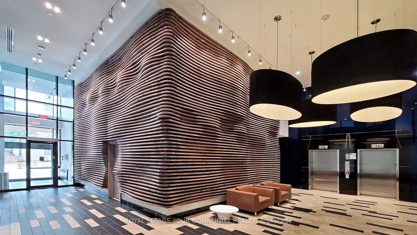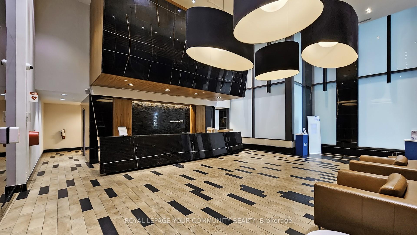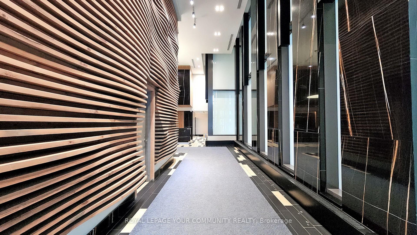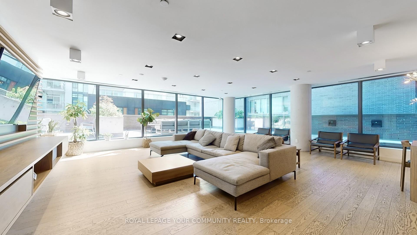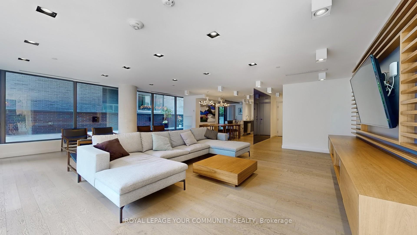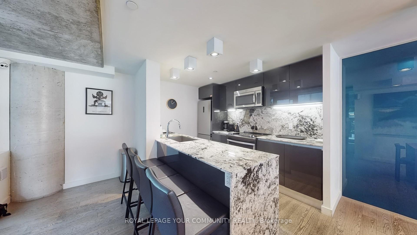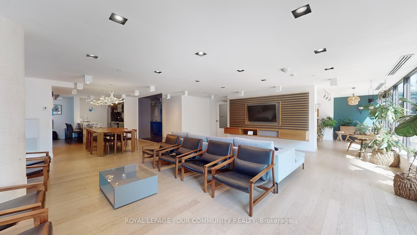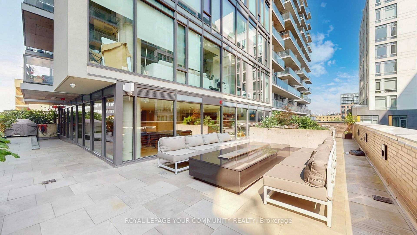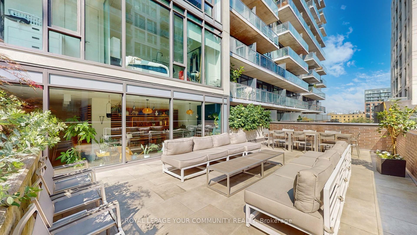$1,149,000
Available - For Sale
Listing ID: C12142519
111 Bathurst Stre , Toronto, M5V 0M9, Toronto
| Corner suite in the heart of the King West neighbourhood! This modern and sophisticated residence features a split 2-bedroom, 2-bathroom layout with an open-concept living and dining area framed by wall-to-wall, floor-to-ceiling windows. The designer kitchen showcases a stylish backsplash and waterfall island with breakfast bar seating, quartz countertops and a gas range. Bathrooms have been renovated with new stylish tiles, and lighting has been updated throughout including outdoor balcony lights. Primary bedroom features 4 piece spa-like ensuite with glass shower and large closet with organizers. Enjoy soaring 9 ft exposed concrete ceilings, wide-plank engineered hardwood flooring, and a large private terrace with BBQ gas line and water line overlooking vibrant Bathurst and Adelaide. Includes one parking space and two side-by-side lockers. All within steps of top restaurants, entertainment, TTC, GO Transit, and Billy Bishop Airport in one of Torontos most walkable and dynamic communities. |
| Price | $1,149,000 |
| Taxes: | $4420.28 |
| Occupancy: | Owner |
| Address: | 111 Bathurst Stre , Toronto, M5V 0M9, Toronto |
| Postal Code: | M5V 0M9 |
| Province/State: | Toronto |
| Directions/Cross Streets: | Bathurst/King |
| Level/Floor | Room | Length(ft) | Width(ft) | Descriptions | |
| Room 1 | Flat | Living Ro | 17.97 | 17.38 | Open Concept, W/O To Balcony, Hardwood Floor |
| Room 2 | Flat | Dining Ro | 17.97 | 17.38 | Combined w/Living, Open Concept, Hardwood Floor |
| Room 3 | Flat | Kitchen | 17.97 | 17.38 | Centre Island, Quartz Counter, Hardwood Floor |
| Room 4 | Flat | Primary B | 13.15 | 9.32 | 4 Pc Ensuite, Large Closet, Hardwood Floor |
| Room 5 | Flat | Bedroom 2 | 10.36 | 9.18 | Window Floor to Ceil, Double Closet, Hardwood Floor |
| Washroom Type | No. of Pieces | Level |
| Washroom Type 1 | 4 | Main |
| Washroom Type 2 | 0 | |
| Washroom Type 3 | 0 | |
| Washroom Type 4 | 0 | |
| Washroom Type 5 | 0 |
| Total Area: | 0.00 |
| Washrooms: | 2 |
| Heat Type: | Forced Air |
| Central Air Conditioning: | Central Air |
$
%
Years
This calculator is for demonstration purposes only. Always consult a professional
financial advisor before making personal financial decisions.
| Although the information displayed is believed to be accurate, no warranties or representations are made of any kind. |
| ROYAL LEPAGE YOUR COMMUNITY REALTY |
|
|

Mina Nourikhalichi
Broker
Dir:
416-882-5419
Bus:
905-731-2000
Fax:
905-886-7556
| Virtual Tour | Book Showing | Email a Friend |
Jump To:
At a Glance:
| Type: | Com - Condo Apartment |
| Area: | Toronto |
| Municipality: | Toronto C01 |
| Neighbourhood: | Waterfront Communities C1 |
| Style: | Apartment |
| Tax: | $4,420.28 |
| Maintenance Fee: | $662.9 |
| Beds: | 2 |
| Baths: | 2 |
| Fireplace: | N |
Locatin Map:
Payment Calculator:

