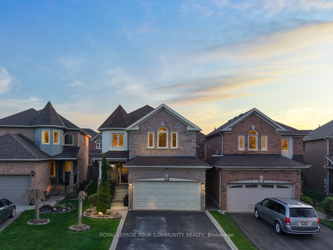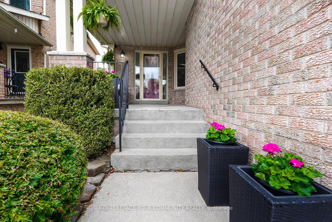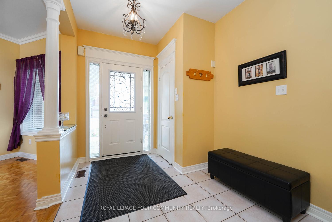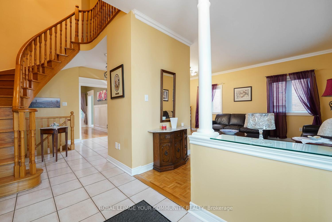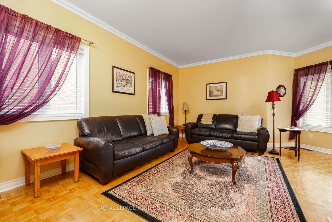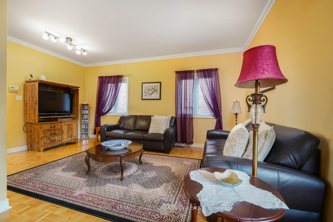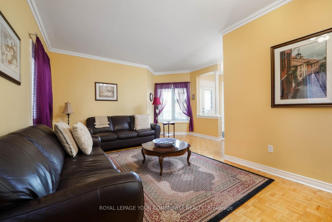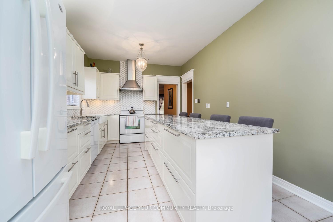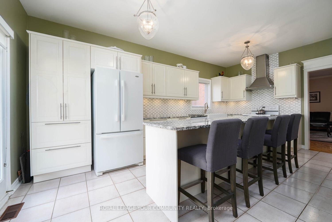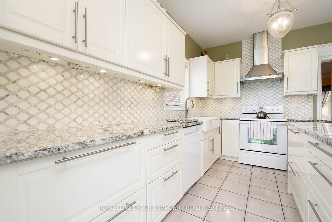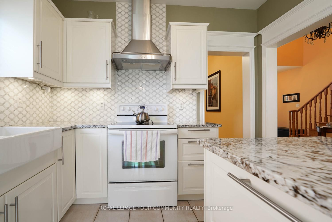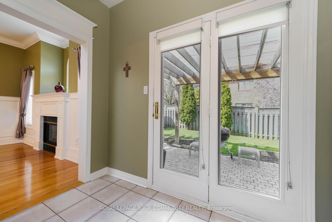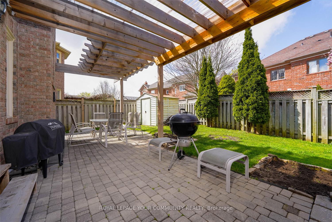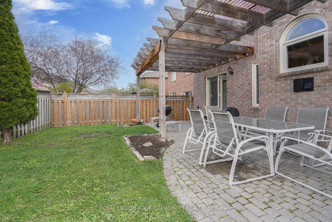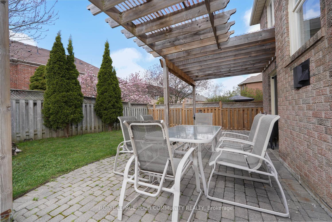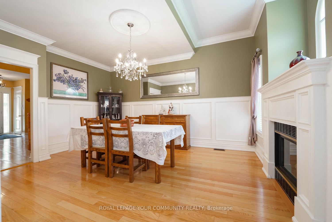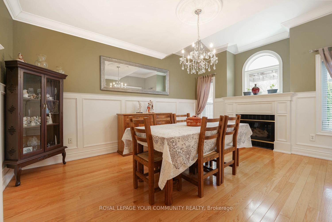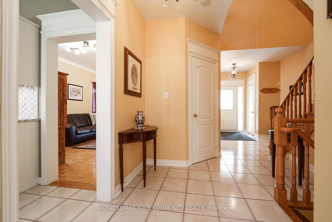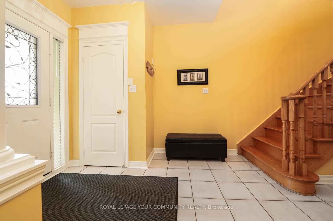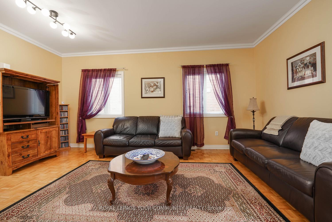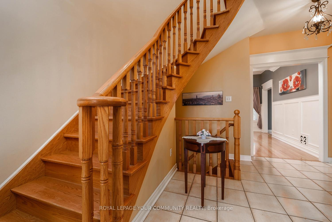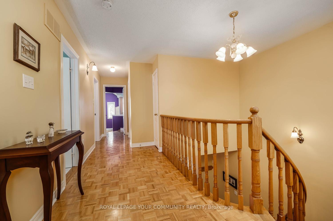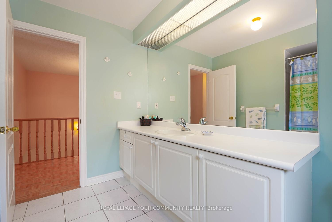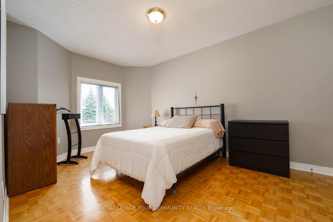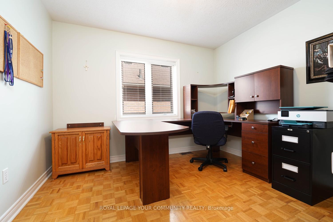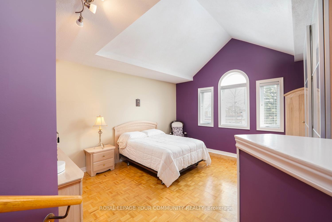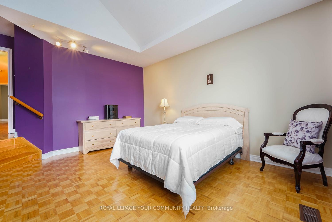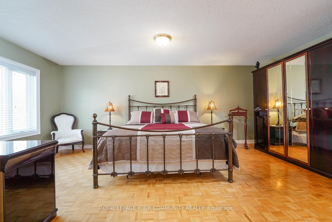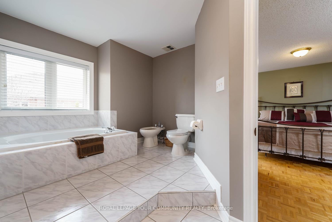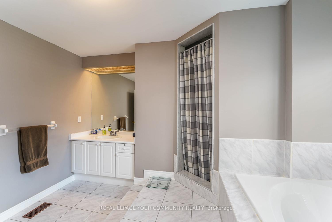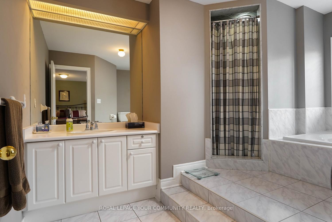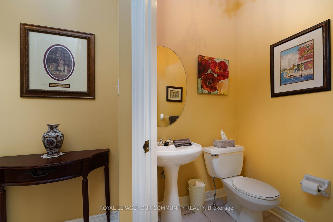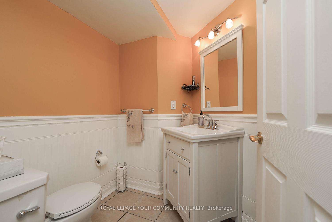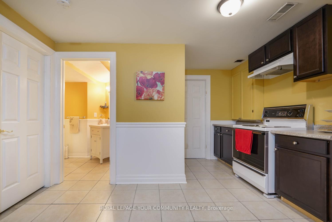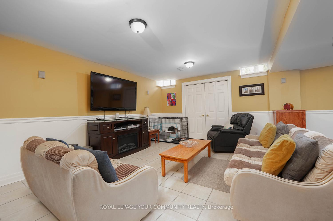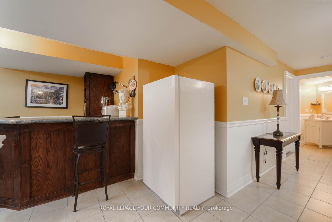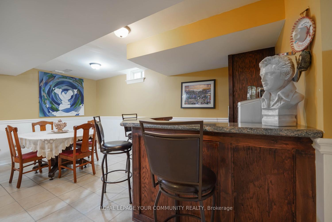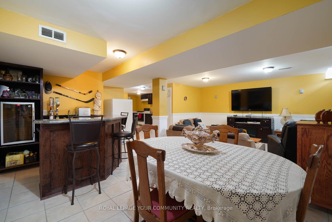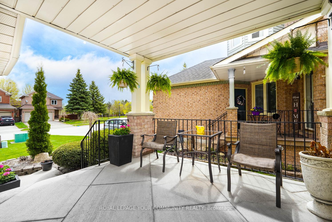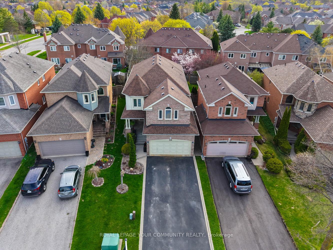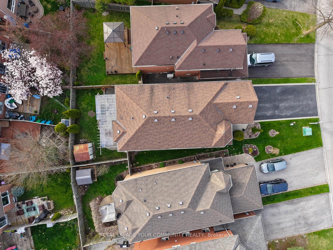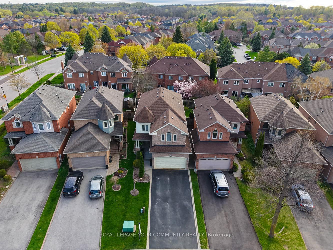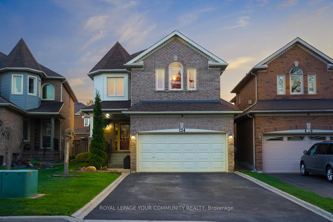$1,345,800
Available - For Sale
Listing ID: N12143067
124 Rushbrook Driv , Newmarket, L3X 2E4, York
| Location, Location! Welcome to 124 Rushbrook Drive Situated in one of Newmarket's most prestigious neighbourhoods, this beautifully maintained 4-bedroom home offers exceptional comfort and style. Step inside to find a brand-new, fully renovated kitchen, spacious living areas, and a fully finished basement perfect for entertaining or additional family space. Enjoy the convenience of a large driveway, generous walk-in closets, and numerous recent upgrades throughout the home too many to list! This is a must-see property that combines location, quality, and value. Don't miss your chance |
| Price | $1,345,800 |
| Taxes: | $5918.09 |
| Occupancy: | Owner |
| Address: | 124 Rushbrook Driv , Newmarket, L3X 2E4, York |
| Directions/Cross Streets: | Yonge & Mulock |
| Rooms: | 10 |
| Bedrooms: | 4 |
| Bedrooms +: | 0 |
| Family Room: | T |
| Basement: | Finished |
| Level/Floor | Room | Length(ft) | Width(ft) | Descriptions | |
| Room 1 | Main | Family Ro | 12.99 | 14.99 | Wood, Fireplace |
| Room 2 | Main | Breakfast | 10.99 | 8.99 | Tile Floor, French Doors |
| Room 3 | Main | Kitchen | 10.99 | 9.97 | Tile Floor, Granite Counters |
| Room 4 | Main | Living Ro | 10.99 | 18.99 | Wood, Window |
| Room 5 | Main | Dining Ro | 14.99 | 18.99 | Wood, Window |
| Room 6 | Second | Primary B | 14.99 | 19.98 | Wood, Ensuite Bath, Walk-In Closet(s) |
| Room 7 | Second | Bedroom 2 | 9.97 | 14.99 | Wood, Closet |
| Room 8 | Second | Bedroom 3 | 9.97 | 10.99 | Wood, Closet |
| Room 9 | Second | Bedroom 4 | 13.97 | 14.6 | Wood, Window |
| Room 10 | Lower | Recreatio | Tile Floor |
| Washroom Type | No. of Pieces | Level |
| Washroom Type 1 | 2 | Ground |
| Washroom Type 2 | 4 | Second |
| Washroom Type 3 | 5 | Second |
| Washroom Type 4 | 3 | Basement |
| Washroom Type 5 | 0 |
| Total Area: | 0.00 |
| Property Type: | Detached |
| Style: | 2-Storey |
| Exterior: | Brick |
| Garage Type: | Built-In |
| (Parking/)Drive: | Available |
| Drive Parking Spaces: | 4 |
| Park #1 | |
| Parking Type: | Available |
| Park #2 | |
| Parking Type: | Available |
| Pool: | None |
| Approximatly Square Footage: | 2000-2500 |
| CAC Included: | N |
| Water Included: | N |
| Cabel TV Included: | N |
| Common Elements Included: | N |
| Heat Included: | N |
| Parking Included: | N |
| Condo Tax Included: | N |
| Building Insurance Included: | N |
| Fireplace/Stove: | Y |
| Heat Type: | Forced Air |
| Central Air Conditioning: | Central Air |
| Central Vac: | N |
| Laundry Level: | Syste |
| Ensuite Laundry: | F |
| Sewers: | Sewer |
| Utilities-Cable: | A |
| Utilities-Hydro: | Y |
| Utilities-Sewers: | Y |
| Utilities-Gas: | Y |
| Utilities-Municipal Water: | Y |
| Utilities-Telephone: | A |
$
%
Years
This calculator is for demonstration purposes only. Always consult a professional
financial advisor before making personal financial decisions.
| Although the information displayed is believed to be accurate, no warranties or representations are made of any kind. |
| ROYAL LEPAGE YOUR COMMUNITY REALTY |
|
|

Mina Nourikhalichi
Broker
Dir:
416-882-5419
Bus:
905-731-2000
Fax:
905-886-7556
| Virtual Tour | Book Showing | Email a Friend |
Jump To:
At a Glance:
| Type: | Freehold - Detached |
| Area: | York |
| Municipality: | Newmarket |
| Neighbourhood: | Summerhill Estates |
| Style: | 2-Storey |
| Tax: | $5,918.09 |
| Beds: | 4 |
| Baths: | 4 |
| Fireplace: | Y |
| Pool: | None |
Locatin Map:
Payment Calculator:

