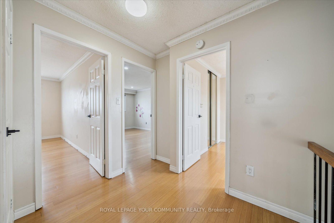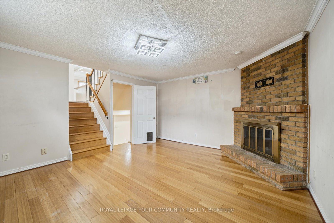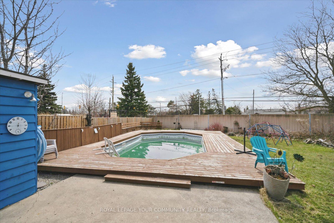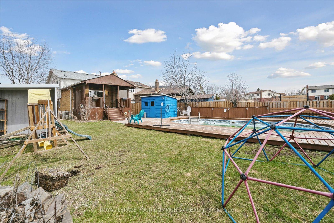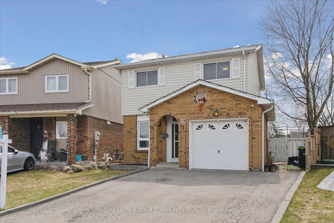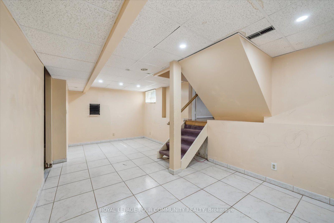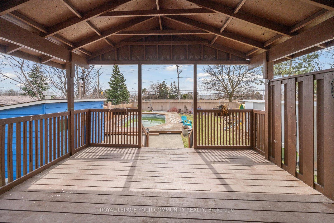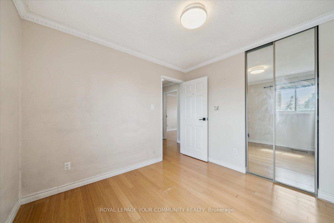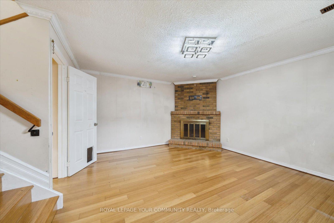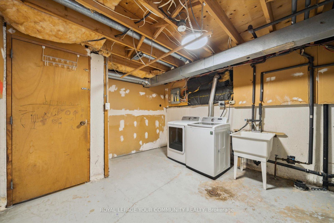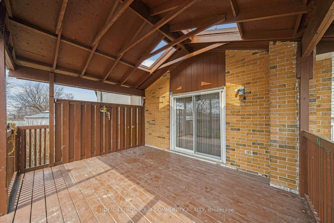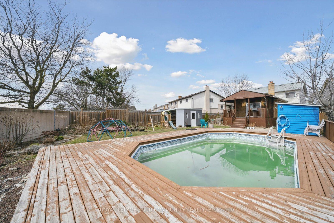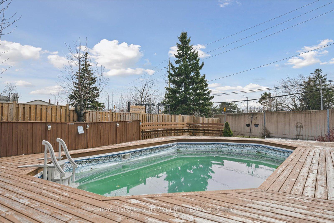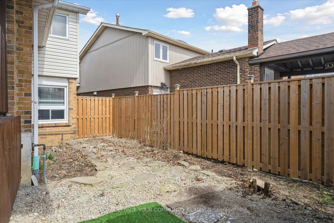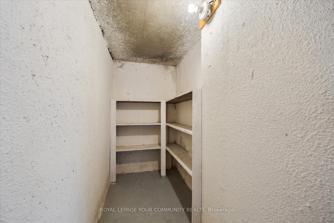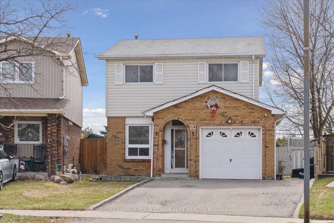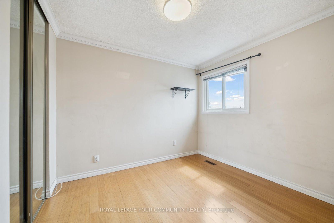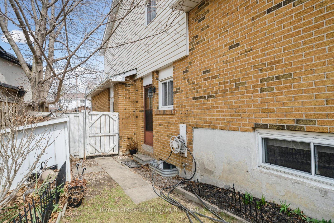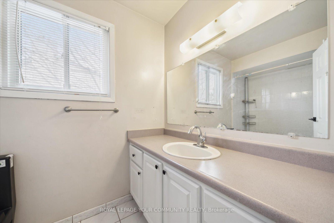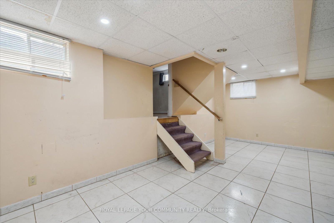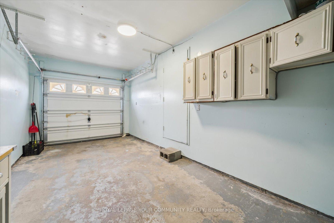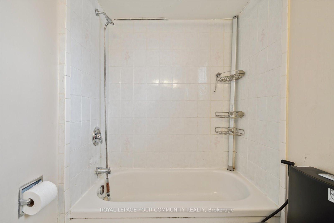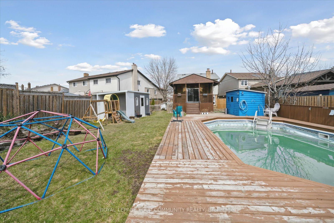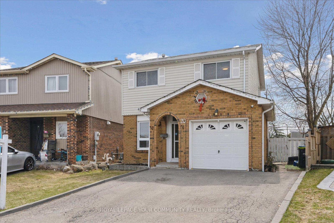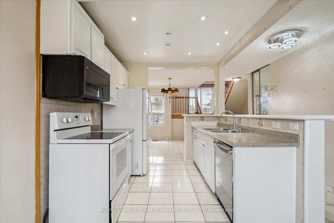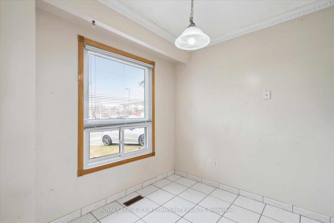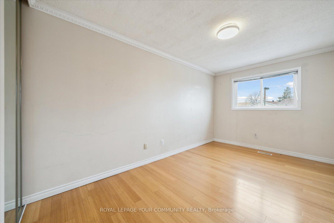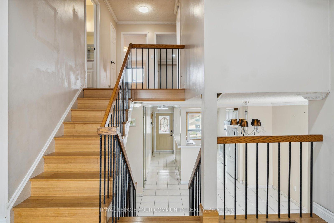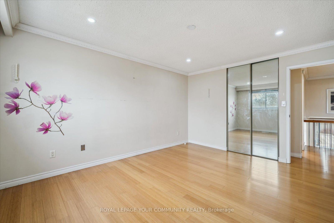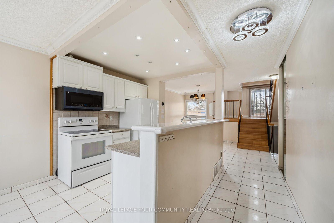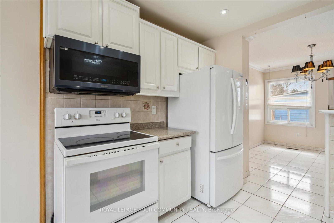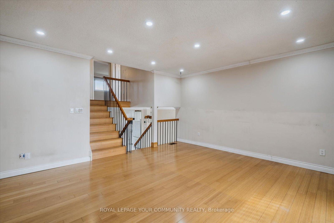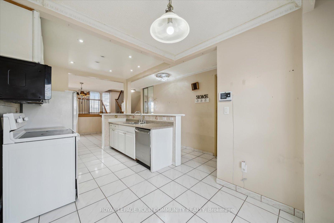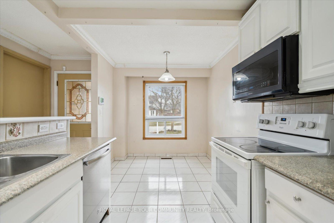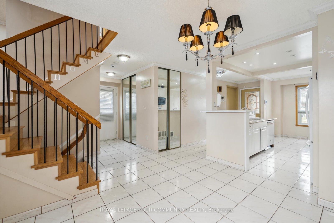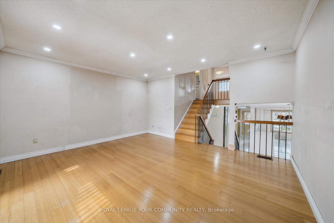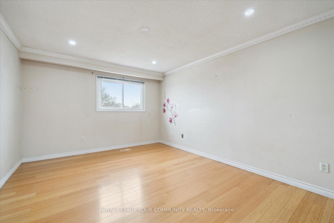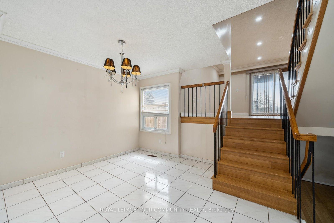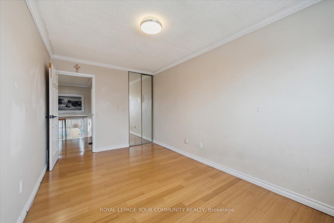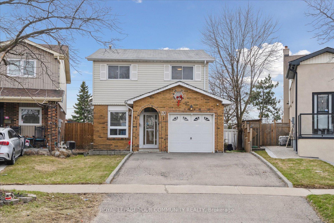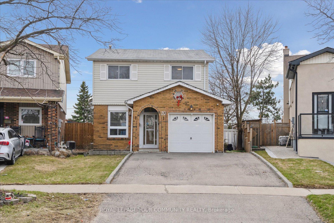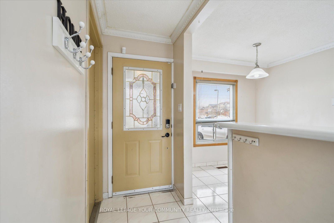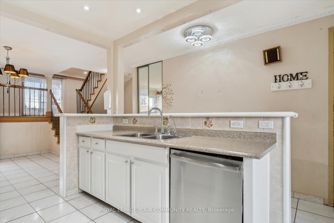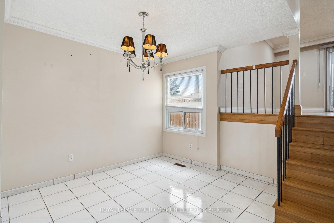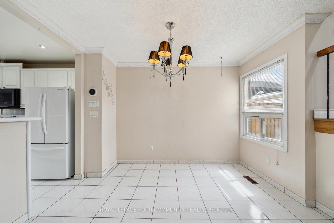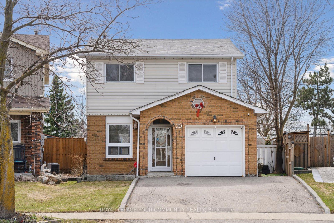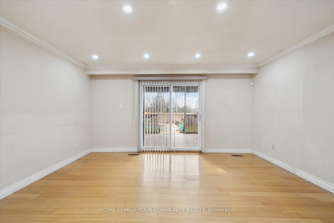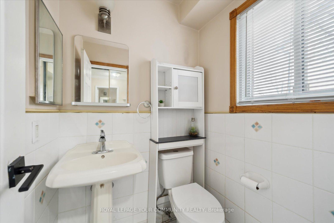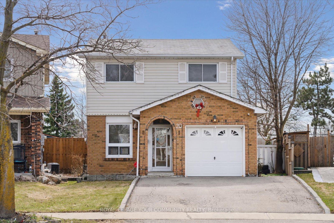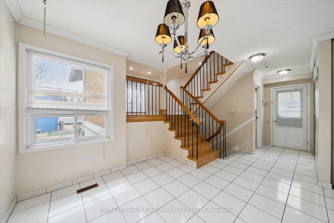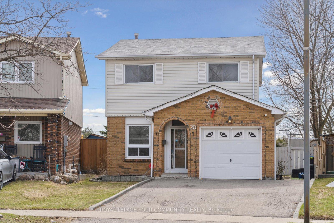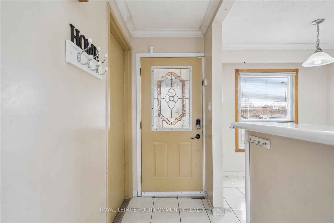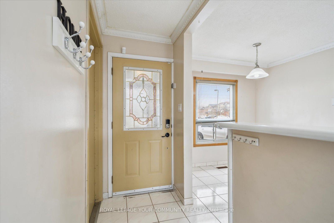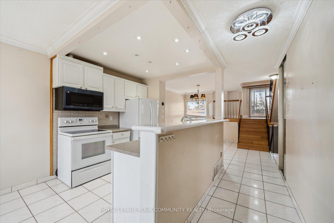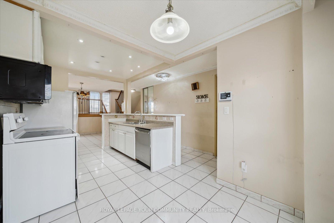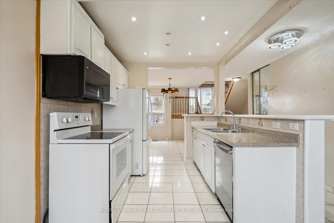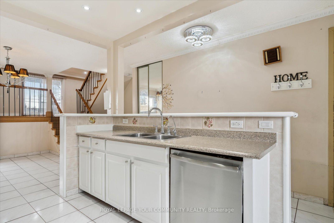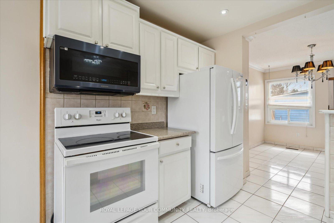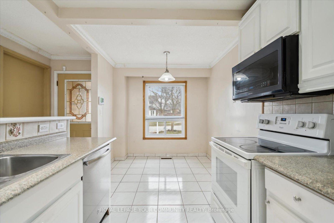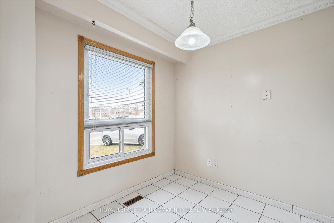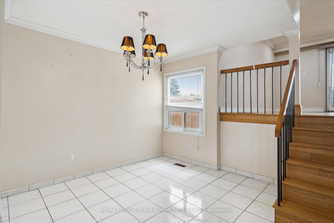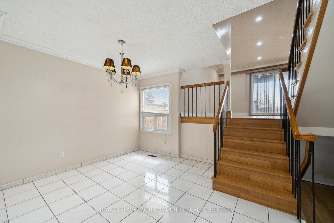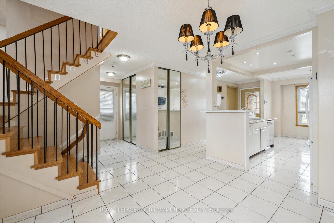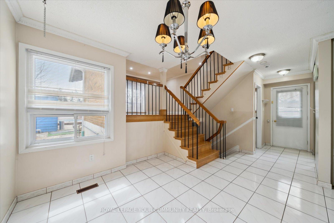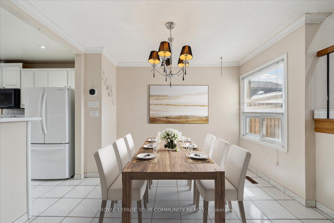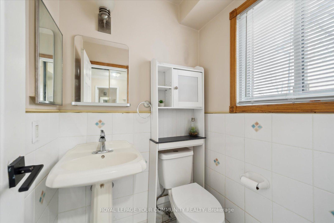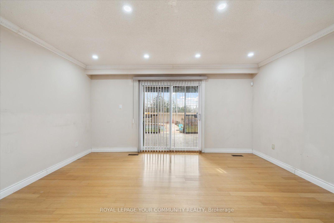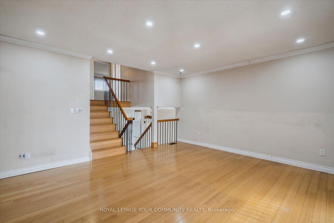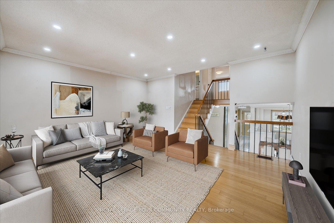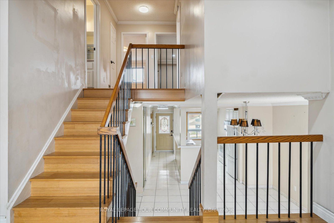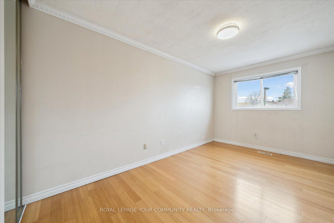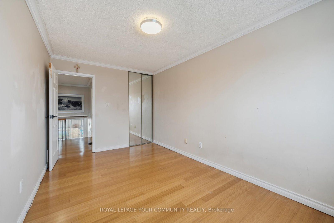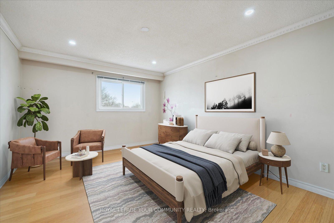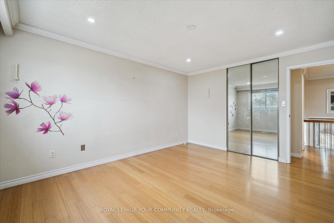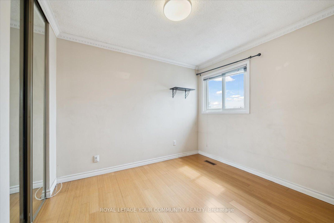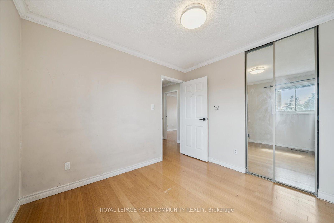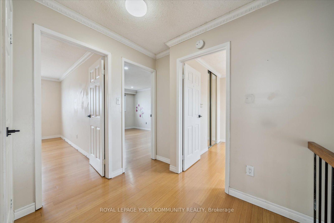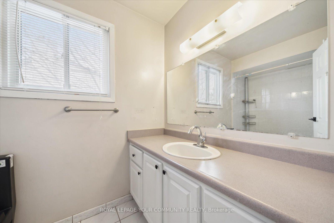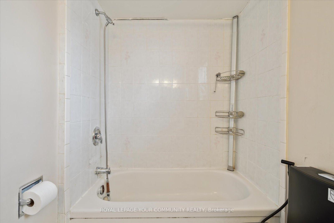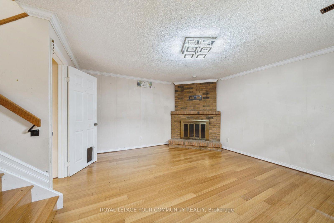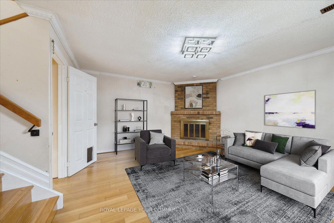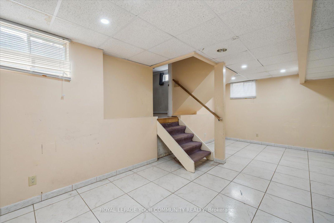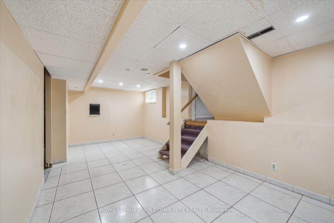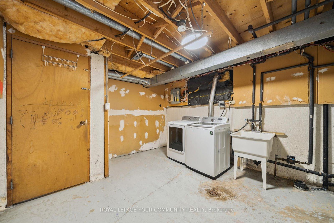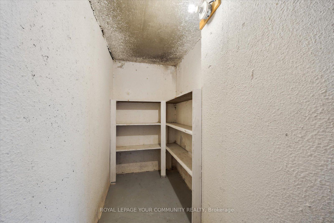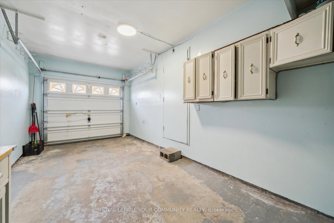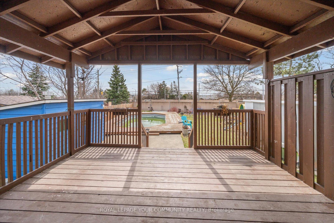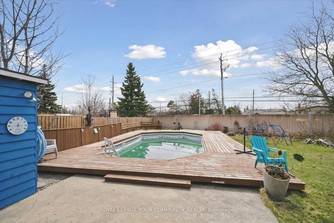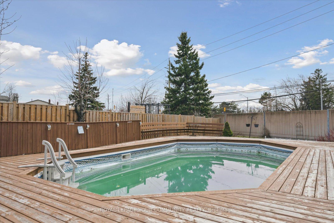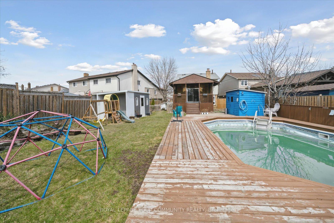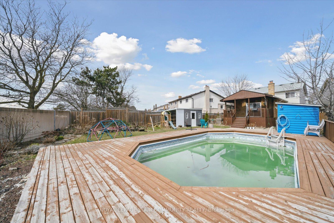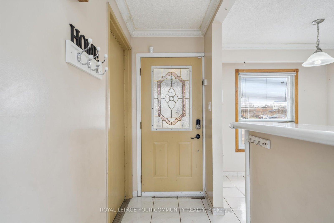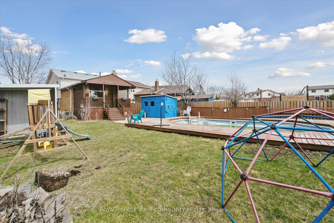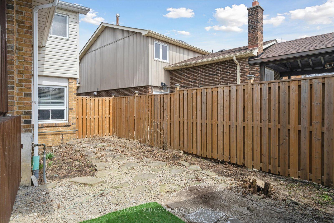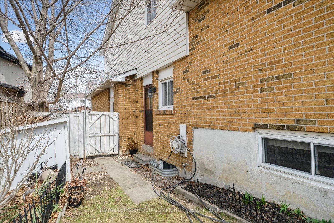$825,000
Available - For Sale
Listing ID: W12081579
20 Histon Cres , Brampton, L6V 3R1, Peel
| Power of Sale. Must See!!! Welcome to 20 Histon Crescent in Brampton's charming Madoc neighborhood! This delightful 5-level backsplit offering both comfort and space. Hardwood and ceramic flooring flows seamlessly throughout the home. The sunken family room, complete with a snug fireplace, is perfect for those chilly evenings when all you want to do is curl up with a good book or enjoy a movie night with loved ones. Large covered deck that overlooks your very own inground pool! Imagine hosting summer barbecues or simply unwinding with a refreshing drink as you soak in the serene views of your expansive backyard. With a lot stretching 173 feet deep, there's plenty of room for kids to play, pets to roam, or even to cultivate your dream garden.The lower level offers flexibility, whether you need a fourth bedroom, a home office, or a creative space to let your imagination run wild. Plus, with three parking spaces, accommodating guests or multiple vehicles is a breeze. Nestled in a friendly cul-de-sac, this home is just a stone's throw away from parks, schools, and public transit, making daily errands and commutes as convenient as can be. Don't miss out - 20 Histon Crescent is ready to welcome you home! |
| Price | $825,000 |
| Taxes: | $5202.20 |
| Occupancy: | Vacant |
| Address: | 20 Histon Cres , Brampton, L6V 3R1, Peel |
| Directions/Cross Streets: | Bovaird / Kennedy |
| Rooms: | 7 |
| Rooms +: | 1 |
| Bedrooms: | 3 |
| Bedrooms +: | 1 |
| Family Room: | T |
| Basement: | Finished |
| Level/Floor | Room | Length(ft) | Width(ft) | Descriptions | |
| Room 1 | Main | Kitchen | 8.27 | 8.04 | Pot Lights, Renovated, Eat-in Kitchen |
| Room 2 | Main | Breakfast | 8.4 | 7.74 | Combined w/Kitchen, Ceramic Floor |
| Room 3 | Main | Dining Ro | 11.94 | 11.91 | Window, Crown Moulding |
| Room 4 | In Between | Family Ro | 15.35 | 14.2 | Hardwood Floor, W/O To Deck, Pot Lights |
| Room 5 | Lower | Living Ro | 14.92 | 13.38 | Hardwood Floor, Fireplace |
| Room 6 | Second | Primary B | 14.79 | 11.64 | Hardwood Floor, Closet |
| Room 7 | Second | Bedroom 2 | 14.76 | 8.82 | Hardwood Floor, 3 Pc Bath |
| Room 8 | Second | Bedroom 3 | 10.27 | 9.18 | Hardwood Floor, Closet |
| Room 9 | Basement | Recreatio | 20.83 | 10.79 | Ceramic Floor, Combined w/Br |
| Washroom Type | No. of Pieces | Level |
| Washroom Type 1 | 2 | Main |
| Washroom Type 2 | 4 | Second |
| Washroom Type 3 | 0 | |
| Washroom Type 4 | 0 | |
| Washroom Type 5 | 0 |
| Total Area: | 0.00 |
| Property Type: | Detached |
| Style: | Backsplit 5 |
| Exterior: | Brick, Vinyl Siding |
| Garage Type: | Built-In |
| (Parking/)Drive: | Private Do |
| Drive Parking Spaces: | 2 |
| Park #1 | |
| Parking Type: | Private Do |
| Park #2 | |
| Parking Type: | Private Do |
| Pool: | Inground |
| Approximatly Square Footage: | 1100-1500 |
| Property Features: | Place Of Wor, Public Transit |
| CAC Included: | N |
| Water Included: | N |
| Cabel TV Included: | N |
| Common Elements Included: | N |
| Heat Included: | N |
| Parking Included: | N |
| Condo Tax Included: | N |
| Building Insurance Included: | N |
| Fireplace/Stove: | Y |
| Heat Type: | Forced Air |
| Central Air Conditioning: | Central Air |
| Central Vac: | N |
| Laundry Level: | Syste |
| Ensuite Laundry: | F |
| Elevator Lift: | False |
| Sewers: | Sewer |
$
%
Years
This calculator is for demonstration purposes only. Always consult a professional
financial advisor before making personal financial decisions.
| Although the information displayed is believed to be accurate, no warranties or representations are made of any kind. |
| ROYAL LEPAGE YOUR COMMUNITY REALTY |
|
|

Mina Nourikhalichi
Broker
Dir:
416-882-5419
Bus:
905-731-2000
Fax:
905-886-7556
| Book Showing | Email a Friend |
Jump To:
At a Glance:
| Type: | Freehold - Detached |
| Area: | Peel |
| Municipality: | Brampton |
| Neighbourhood: | Madoc |
| Style: | Backsplit 5 |
| Tax: | $5,202.2 |
| Beds: | 3+1 |
| Baths: | 2 |
| Fireplace: | Y |
| Pool: | Inground |
Locatin Map:
Payment Calculator:

