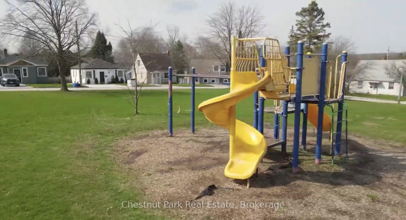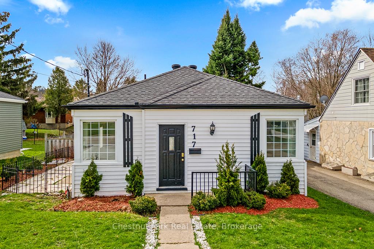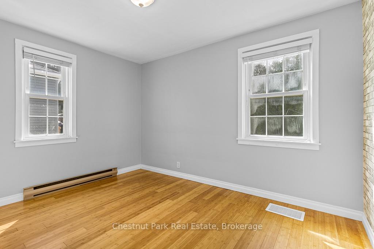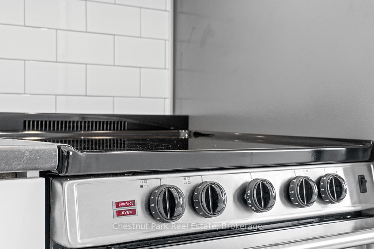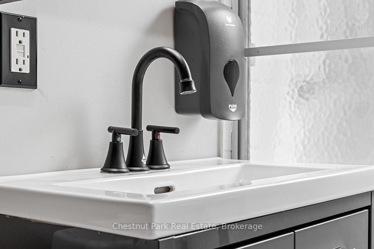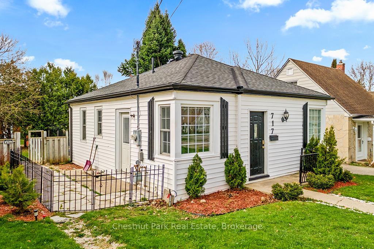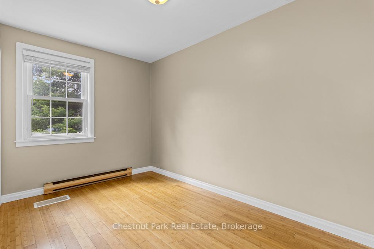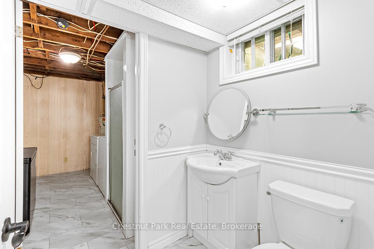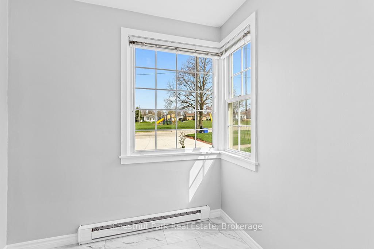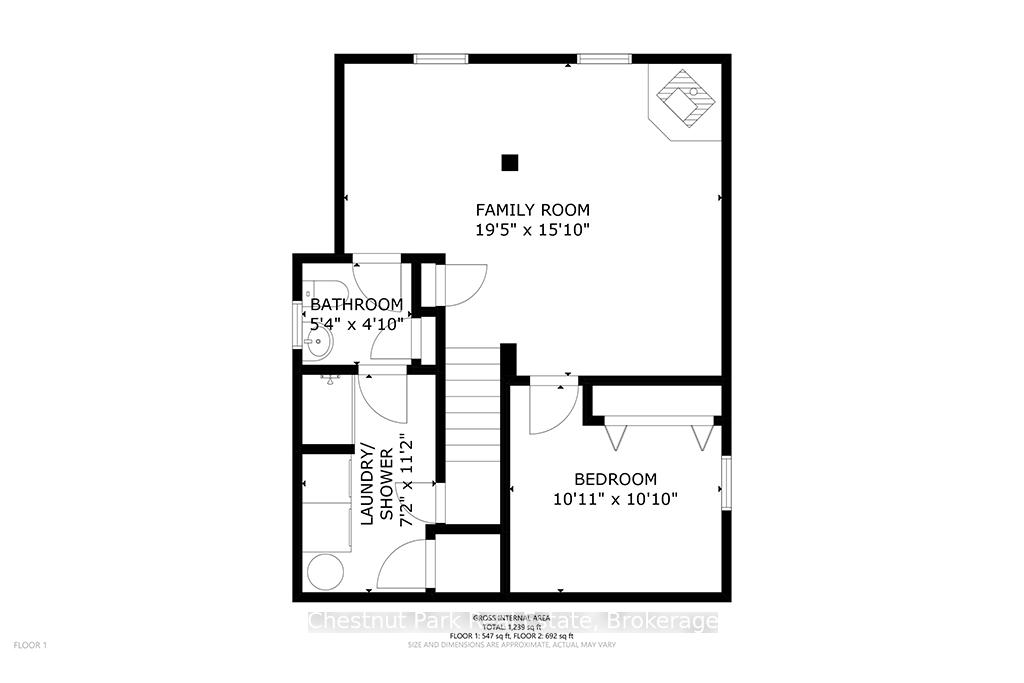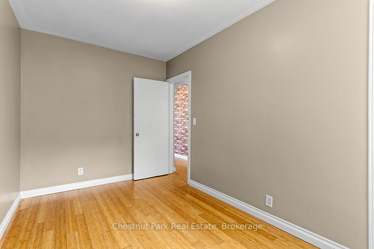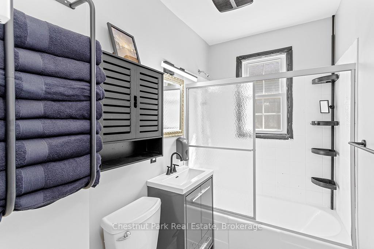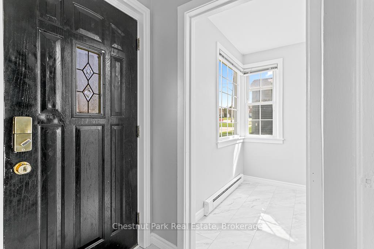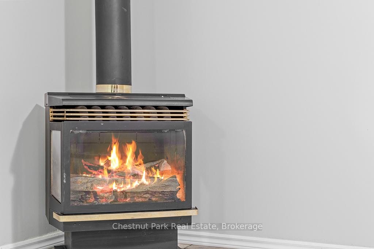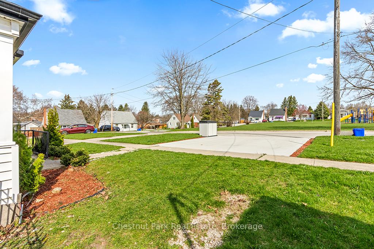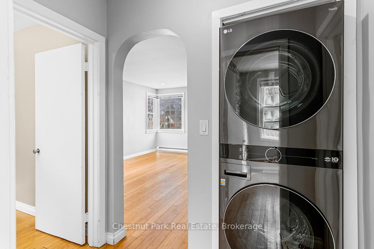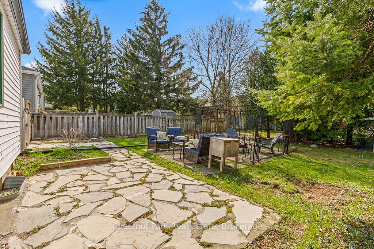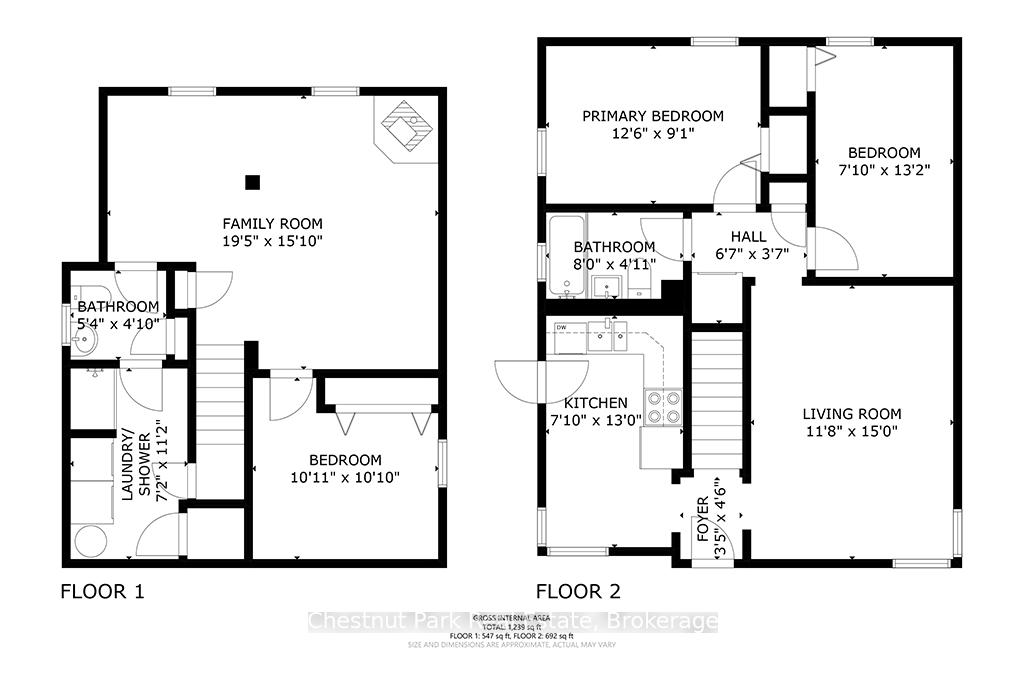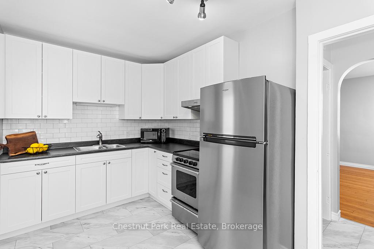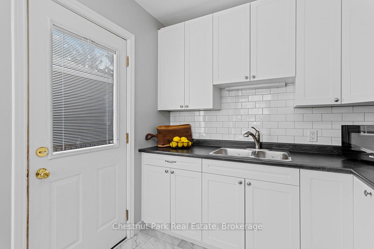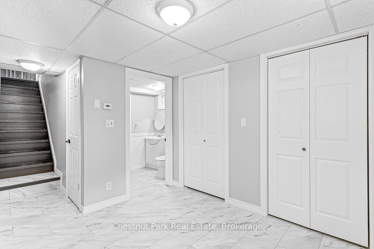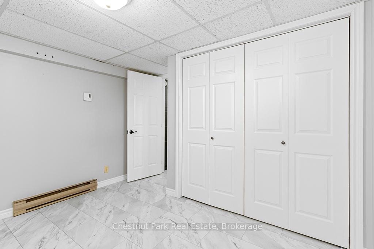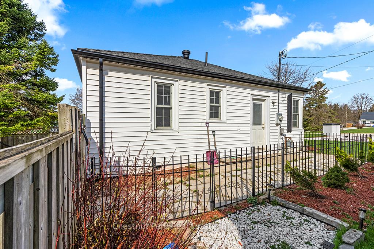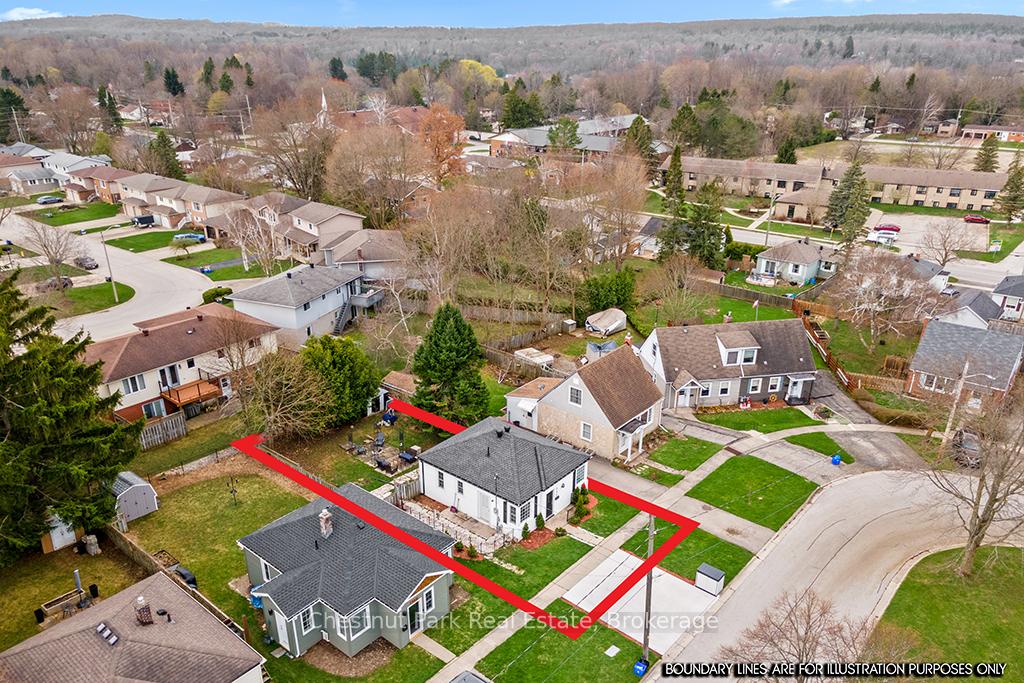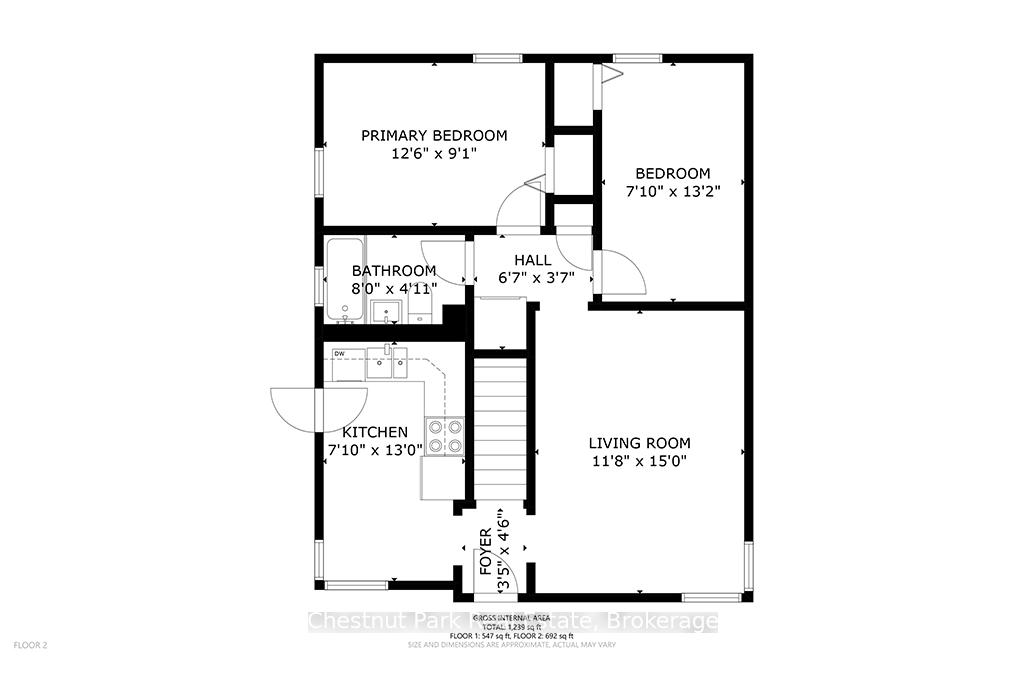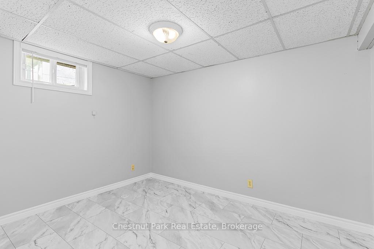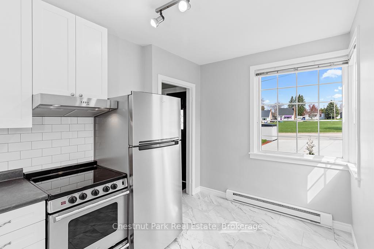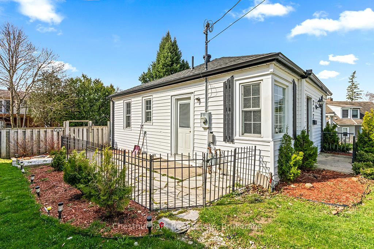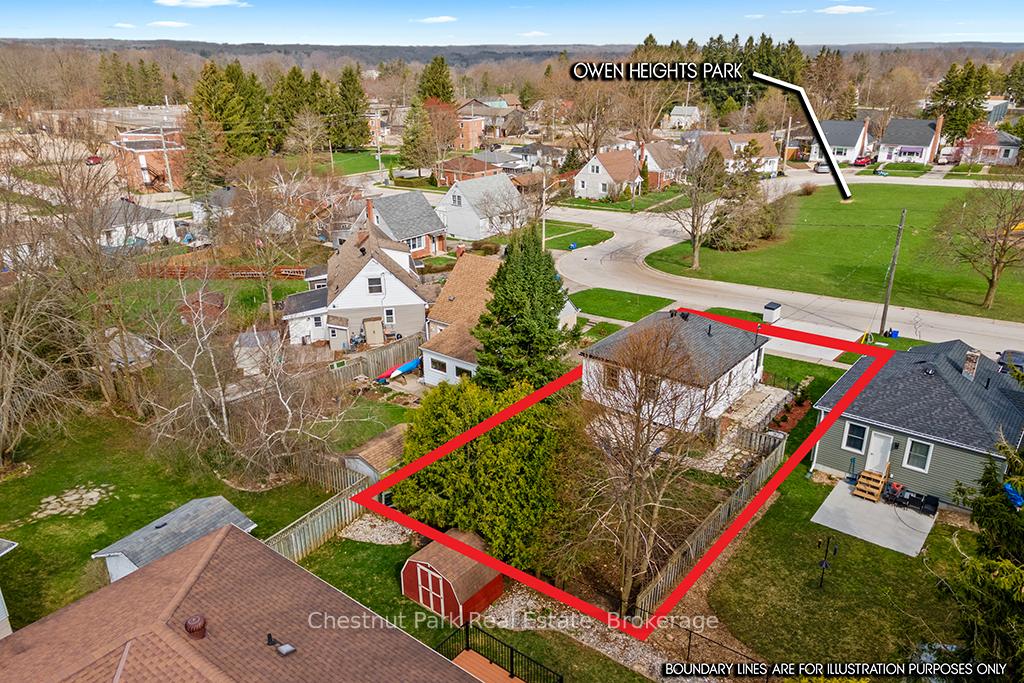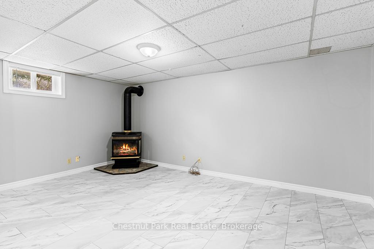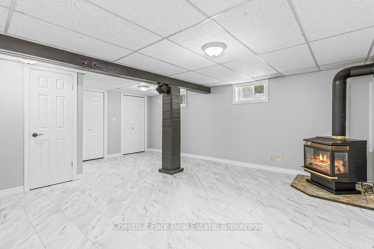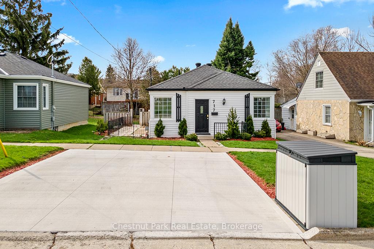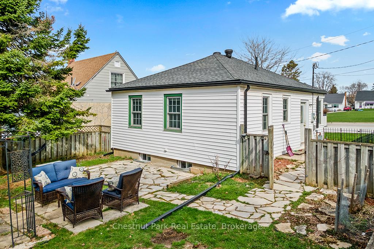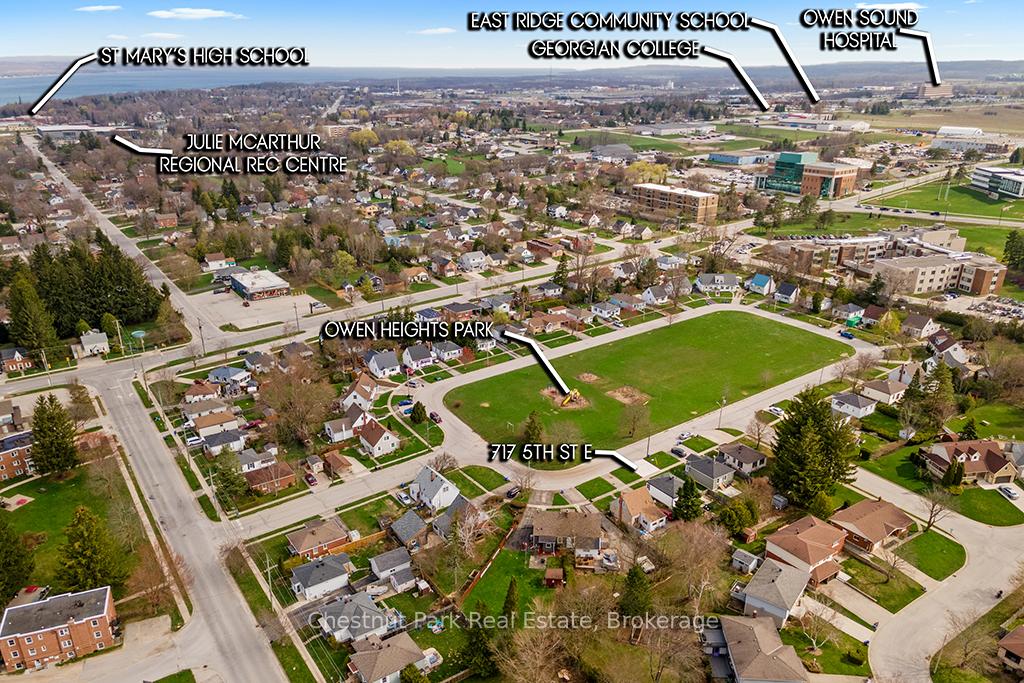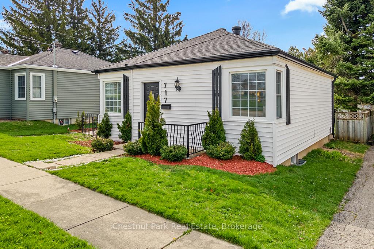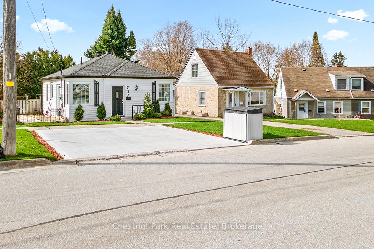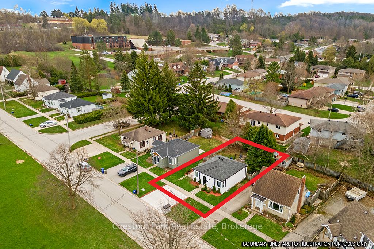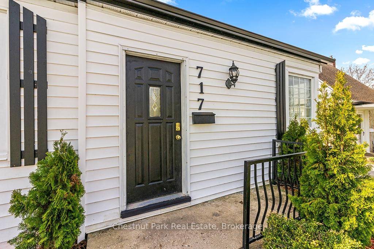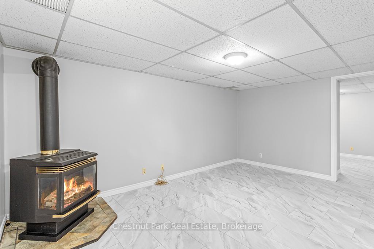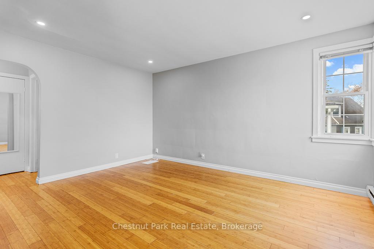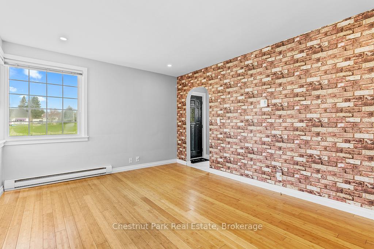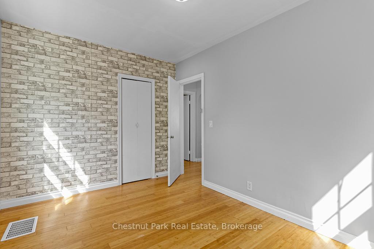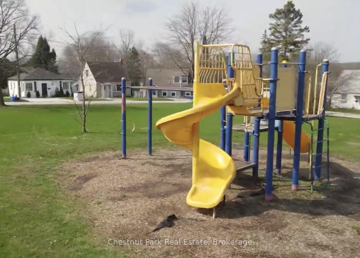$414,000
Available - For Sale
Listing ID: X12119134
717 5th Stre East , Owen Sound, N4K 1E4, Grey County
| Welcome to your next Family Home in the Heart of Owen Heights; a friendly, sought-after neighbourhood where community and comfort come together! This charming bungalow offers 2+1 bedrooms, 2 full bathrooms and a layout that's ideal for families of all stages. Step inside and be greeted by a bright and welcoming main floor, freshly painted with a sparkling brand new kitchen (2025). Whether you're cooking weekday dinners, or hosting friends & family, the kitchen featuring modern finishes, ample storage and a convenient walkout to the fully fenced side & backyard is perfect for summer barbecues, playdates or simply unwinding outdoors. Additionally on the main level, you'll find a large living room, two comfortable bedrooms and a full bathroom, plus a main floor laundry for added ease in your daily routine. Head downstairs to a spacious recreation room with a cozy gas fireplace; a wonderful space for family movie nights, kids' playtime or casual entertaining! The third bedroom is located on this lower level, along with a second full bathroom and an additional laundry area, offering great flexibility for extended family, teens, or guests. Outside, the home features a newer concrete driveway (2024) and a fully fenced rear yard; a safe and private space for children and pets to play. When you're ready to explore, the location couldn't be better. Owen Heights is a warm, welcoming vicinity with a central park and playground surrounded by a circle of homes. Simply ideal for meeting neighbours and creating lifelong friendships. You're also just minutes away from everything a busy family needs including shopping, a local rec centre, hospital and several schools are all close by, making errands and school runs a breeze. This is more than just a house; it's a place to grow, laugh and make memories for years to come. Come see what makes this bungalow the perfect place to call home! |
| Price | $414,000 |
| Taxes: | $2846.17 |
| Occupancy: | Vacant |
| Address: | 717 5th Stre East , Owen Sound, N4K 1E4, Grey County |
| Acreage: | < .50 |
| Directions/Cross Streets: | 7th Ave E & 5th St E |
| Rooms: | 4 |
| Rooms +: | 2 |
| Bedrooms: | 2 |
| Bedrooms +: | 1 |
| Family Room: | F |
| Basement: | Partially Fi |
| Level/Floor | Room | Length(ft) | Width(ft) | Descriptions | |
| Room 1 | Main | Kitchen | 12.99 | 7.9 | Double Sink, Backsplash, W/O To Yard |
| Room 2 | Main | Living Ro | 14.92 | 11.58 | Pot Lights |
| Room 3 | Main | Primary B | 12.4 | 8.99 | Closet |
| Room 4 | Main | Bedroom | 12.99 | 7.74 | Closet |
| Room 5 | Main | Bathroom | 7.9 | 4.82 | 4 Pc Bath, Vinyl Floor |
| Room 6 | Lower | Recreatio | 19.32 | 15.74 | Fireplace, Irregular Room, L-Shaped Room |
| Room 7 | Lower | Bedroom | 10.82 | 10.76 | Double Closet, Vinyl Floor |
| Room 8 | Lower | Bathroom | 5.41 | 4.99 | 3 Pc Bath, Vinyl Floor, Separate Shower |
| Room 9 | Lower | Laundry | 10.99 | 7.15 | Unfinished |
| Washroom Type | No. of Pieces | Level |
| Washroom Type 1 | 4 | Main |
| Washroom Type 2 | 3 | Lower |
| Washroom Type 3 | 0 | |
| Washroom Type 4 | 0 | |
| Washroom Type 5 | 0 |
| Total Area: | 0.00 |
| Property Type: | Detached |
| Style: | Bungalow |
| Exterior: | Vinyl Siding |
| Garage Type: | None |
| (Parking/)Drive: | Private Do |
| Drive Parking Spaces: | 2 |
| Park #1 | |
| Parking Type: | Private Do |
| Park #2 | |
| Parking Type: | Private Do |
| Pool: | None |
| Other Structures: | Garden Shed |
| Approximatly Square Footage: | 700-1100 |
| Property Features: | Cul de Sac/D, Fenced Yard |
| CAC Included: | N |
| Water Included: | N |
| Cabel TV Included: | N |
| Common Elements Included: | N |
| Heat Included: | N |
| Parking Included: | N |
| Condo Tax Included: | N |
| Building Insurance Included: | N |
| Fireplace/Stove: | Y |
| Heat Type: | Baseboard |
| Central Air Conditioning: | None |
| Central Vac: | N |
| Laundry Level: | Syste |
| Ensuite Laundry: | F |
| Sewers: | Sewer |
| Utilities-Cable: | A |
| Utilities-Hydro: | Y |
$
%
Years
This calculator is for demonstration purposes only. Always consult a professional
financial advisor before making personal financial decisions.
| Although the information displayed is believed to be accurate, no warranties or representations are made of any kind. |
| Chestnut Park Real Estate |
|
|

Mina Nourikhalichi
Broker
Dir:
416-882-5419
Bus:
905-731-2000
Fax:
905-886-7556
| Book Showing | Email a Friend |
Jump To:
At a Glance:
| Type: | Freehold - Detached |
| Area: | Grey County |
| Municipality: | Owen Sound |
| Neighbourhood: | Owen Sound |
| Style: | Bungalow |
| Tax: | $2,846.17 |
| Beds: | 2+1 |
| Baths: | 2 |
| Fireplace: | Y |
| Pool: | None |
Locatin Map:
Payment Calculator:

