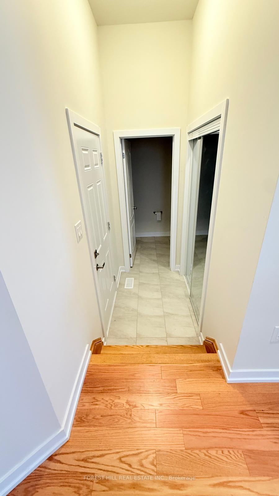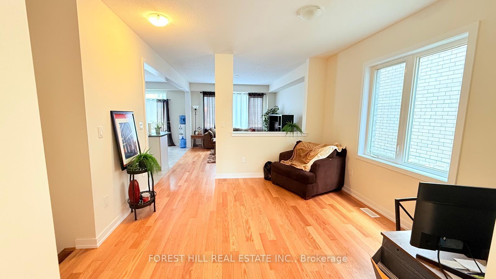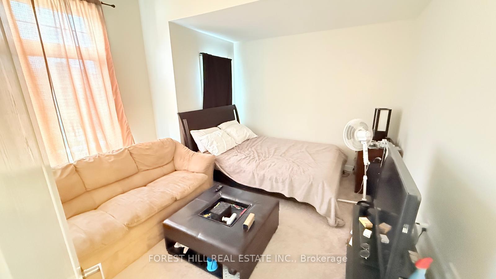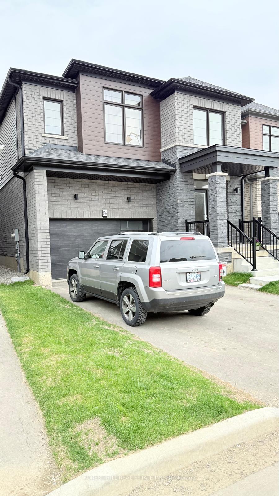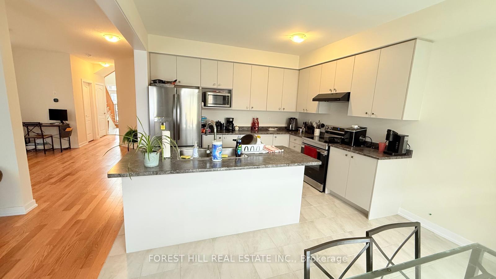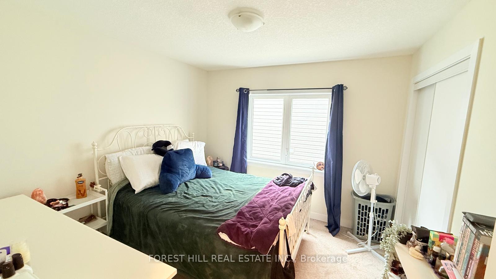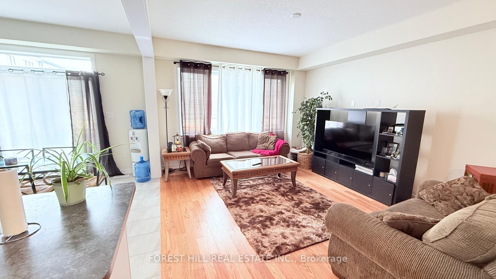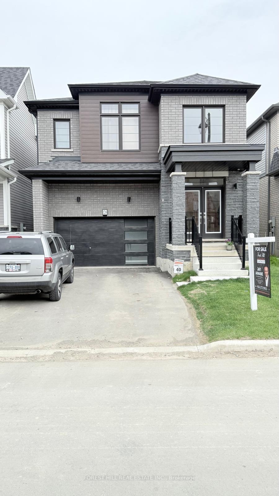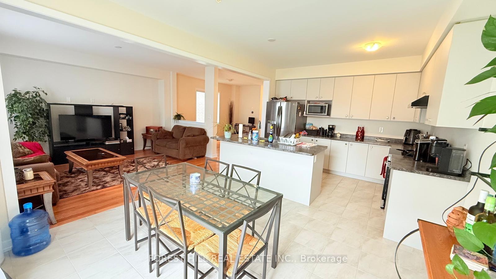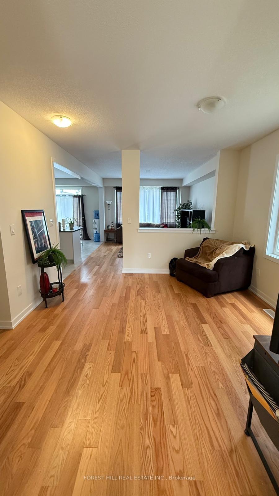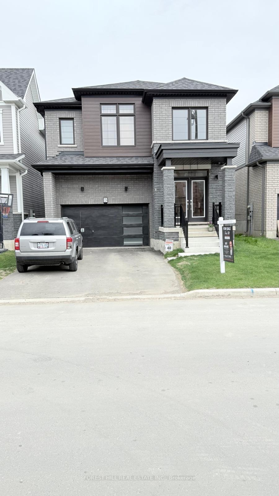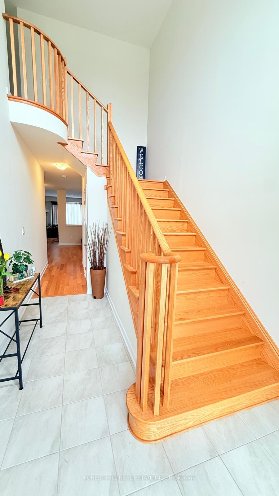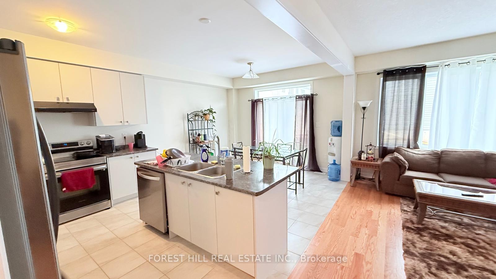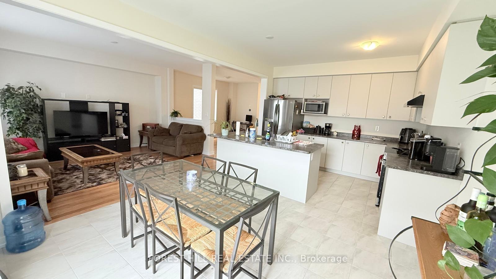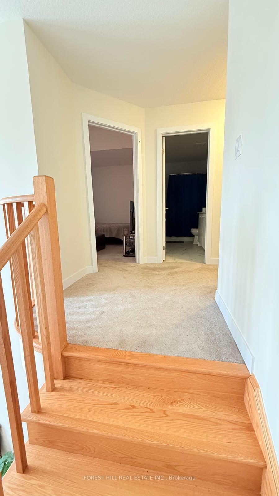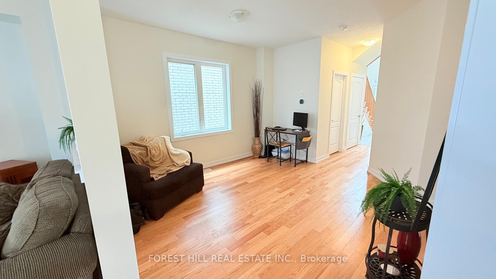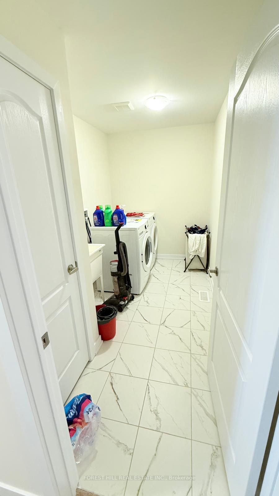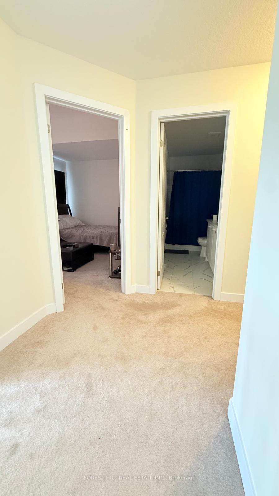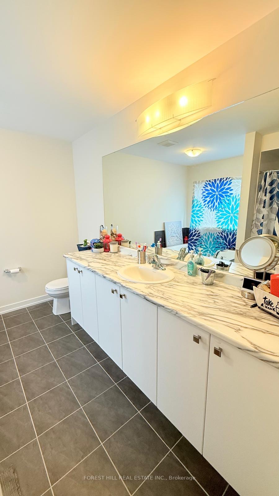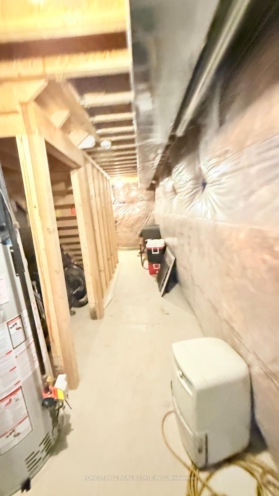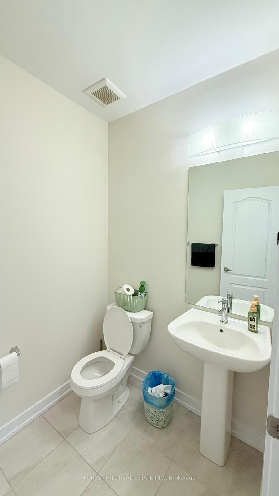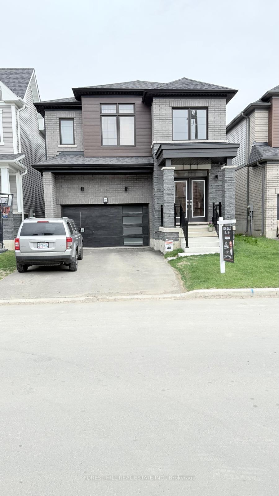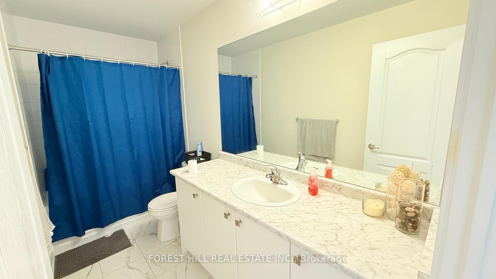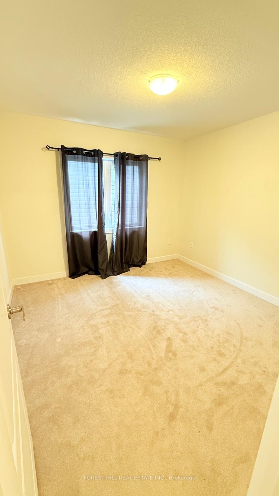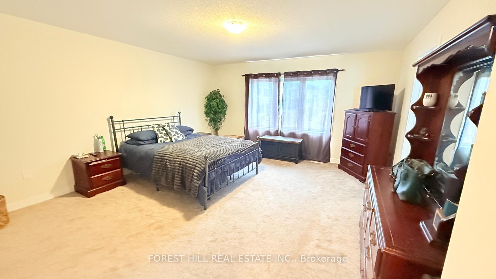$929,999
Available - For Sale
Listing ID: X12120218
126 Lilac Circ , Haldimand, N3W 0H8, Haldimand
| Welcome to 126 Lilac Circle ! Discover This Stunning, Newly Built 4 Bedroom, 3 Bathroom Detached Home Located in the Heart of the Family-Friendly Avalon Community. Featuring Elegant Harwood Flooring Throughout the Main Level, This Home Offers Both Style and Comfort. The Modern Kitchen is Equipped with Sleek Stainless Steel Appliances, Perfect for Everyday Living and Entertaining. Upstairs, Enjoy the Convenience of a Dedicated Laundry Room and a Spacious Primary Bedroom Suite Complete with a Luxurious Ensuite Bath and Soaker Tub. Filled with Natural Light, the Home Boasts a Bright and Airy Ambiance Throughout. Situated on a Generous Lot, There is Plenty of Space for Outdoor Enjoyment. Just Steps From Scenic Trails and the Picturesque Grand River, this Home is Perfect for Nature Lovers. Situated in a Prime Location, This Property Provides Easy Access to all Major Amenities. Thoughtfully Upgraded and Full of Charm, This is a Must-see Opportunity! |
| Price | $929,999 |
| Taxes: | $5600.00 |
| Occupancy: | Tenant |
| Address: | 126 Lilac Circ , Haldimand, N3W 0H8, Haldimand |
| Directions/Cross Streets: | McClung Rd & Lilac Circ |
| Rooms: | 8 |
| Bedrooms: | 4 |
| Bedrooms +: | 0 |
| Family Room: | T |
| Basement: | Unfinished |
| Level/Floor | Room | Length(ft) | Width(ft) | Descriptions | |
| Room 1 | Main | Family Ro | 14.01 | 12 | Hardwood Floor, Large Window |
| Room 2 | Main | Kitchen | 12.5 | 9.51 | Ceramic Floor, Breakfast Bar, Overlooks Family |
| Room 3 | Main | Breakfast | 12.5 | 10.92 | Ceramic Floor, W/O To Yard |
| Room 4 | Upper | Primary B | 16.5 | 10.82 | Broadloom, 4 Pc Ensuite, His and Hers Closets |
| Room 5 | Upper | Bedroom 2 | 13.91 | 11.91 | Broadloom, Large Window, Double Closet |
| Room 6 | Upper | Bedroom 3 | 10.53 | 10.53 | Broadloom, Window, Closet |
| Room 7 | Upper | Bedroom 4 | 10.53 | 10.53 | Broadloom, Window, Closet |
| Washroom Type | No. of Pieces | Level |
| Washroom Type 1 | 2 | Main |
| Washroom Type 2 | 4 | Second |
| Washroom Type 3 | 0 | |
| Washroom Type 4 | 0 | |
| Washroom Type 5 | 0 |
| Total Area: | 0.00 |
| Property Type: | Detached |
| Style: | 2-Storey |
| Exterior: | Brick |
| Garage Type: | Attached |
| (Parking/)Drive: | Available |
| Drive Parking Spaces: | 2 |
| Park #1 | |
| Parking Type: | Available |
| Park #2 | |
| Parking Type: | Available |
| Pool: | None |
| Approximatly Square Footage: | 1500-2000 |
| CAC Included: | N |
| Water Included: | N |
| Cabel TV Included: | N |
| Common Elements Included: | N |
| Heat Included: | N |
| Parking Included: | N |
| Condo Tax Included: | N |
| Building Insurance Included: | N |
| Fireplace/Stove: | N |
| Heat Type: | Forced Air |
| Central Air Conditioning: | Central Air |
| Central Vac: | N |
| Laundry Level: | Syste |
| Ensuite Laundry: | F |
| Sewers: | Sewer |
$
%
Years
This calculator is for demonstration purposes only. Always consult a professional
financial advisor before making personal financial decisions.
| Although the information displayed is believed to be accurate, no warranties or representations are made of any kind. |
| FOREST HILL REAL ESTATE INC. |
|
|

Mina Nourikhalichi
Broker
Dir:
416-882-5419
Bus:
905-731-2000
Fax:
905-886-7556
| Book Showing | Email a Friend |
Jump To:
At a Glance:
| Type: | Freehold - Detached |
| Area: | Haldimand |
| Municipality: | Haldimand |
| Neighbourhood: | Haldimand |
| Style: | 2-Storey |
| Tax: | $5,600 |
| Beds: | 4 |
| Baths: | 3 |
| Fireplace: | N |
| Pool: | None |
Locatin Map:
Payment Calculator:

