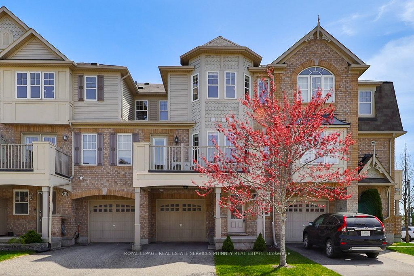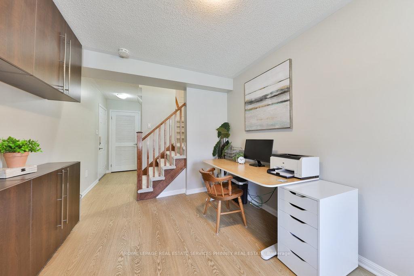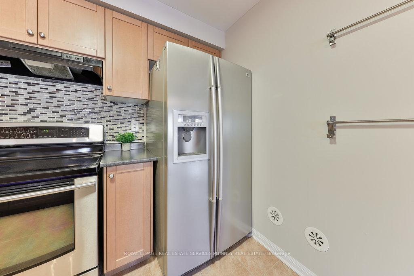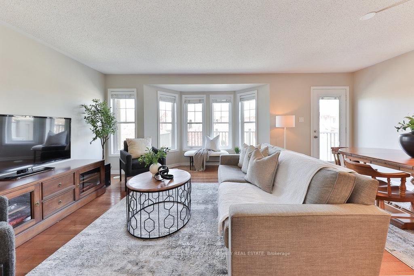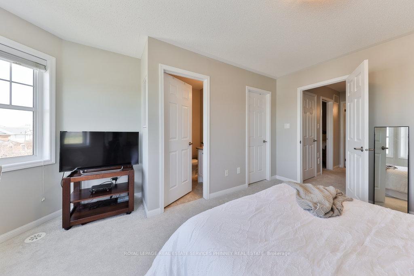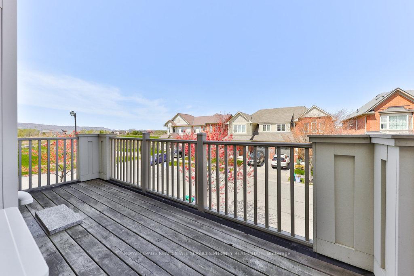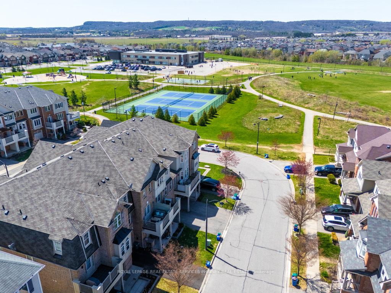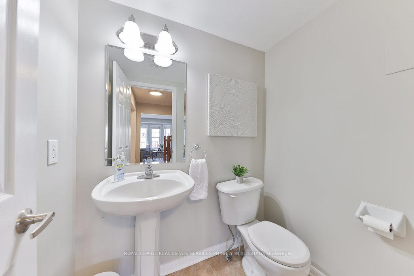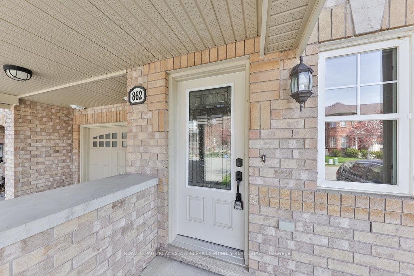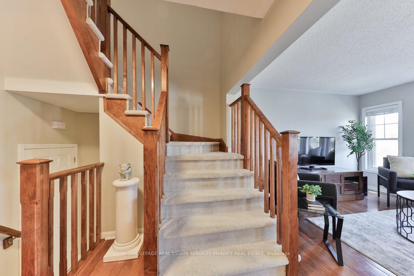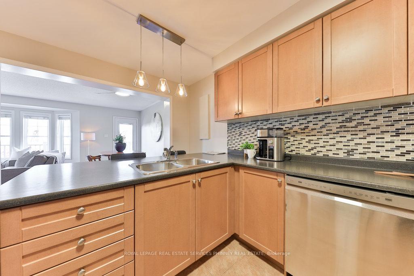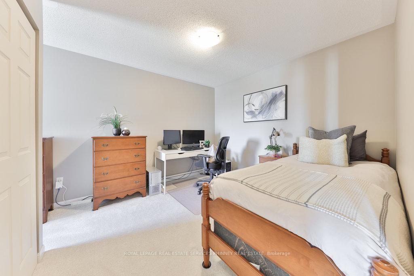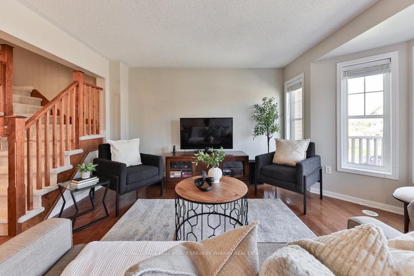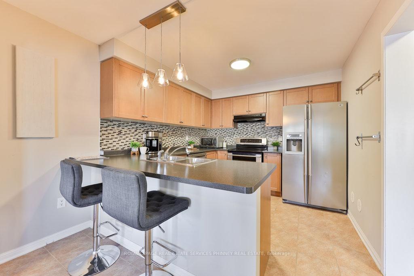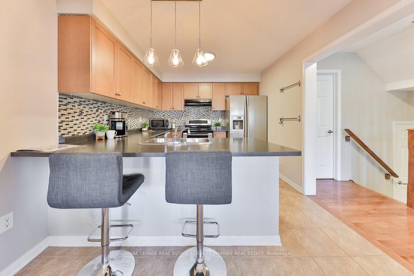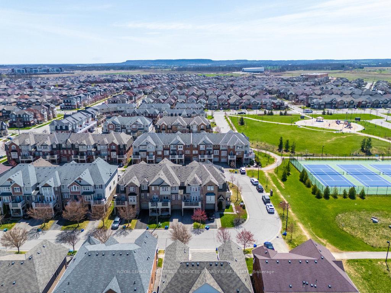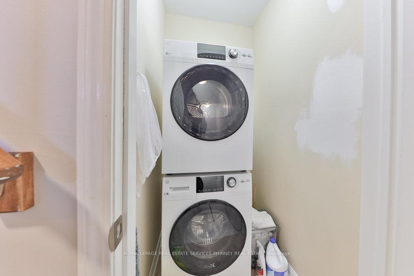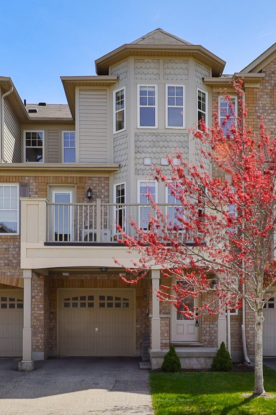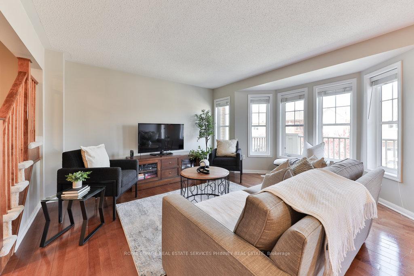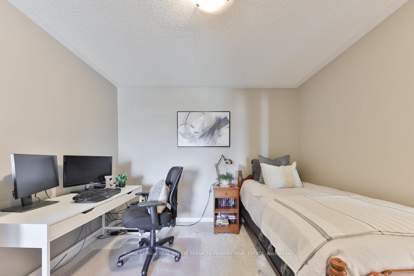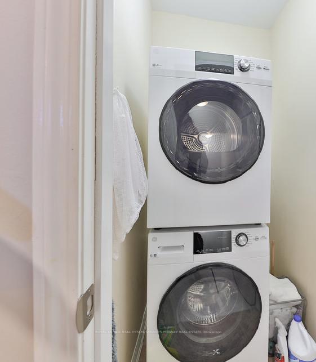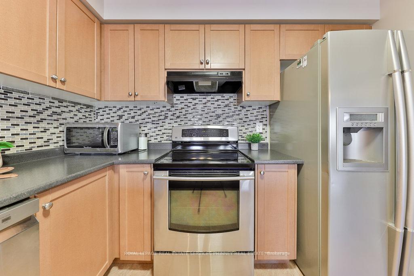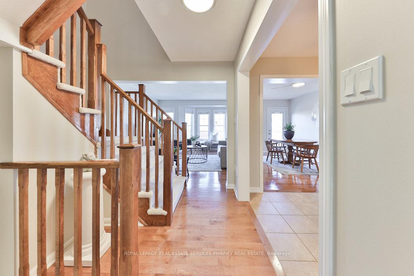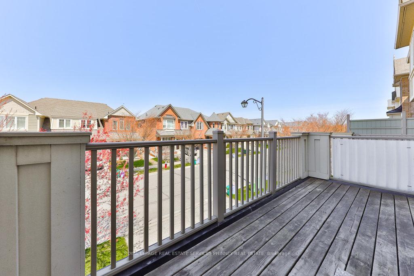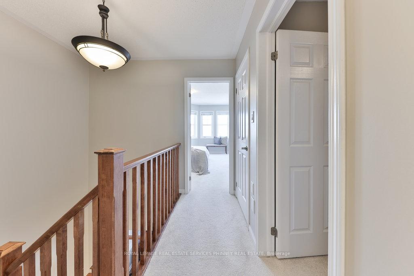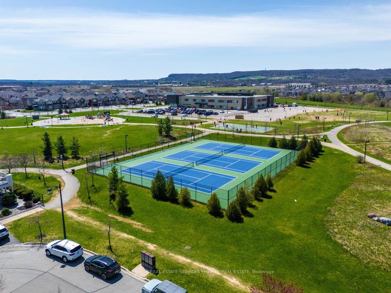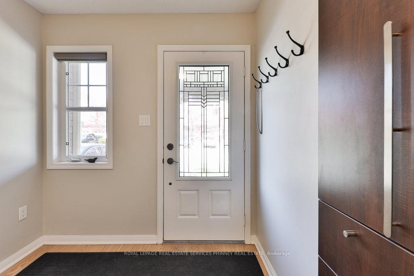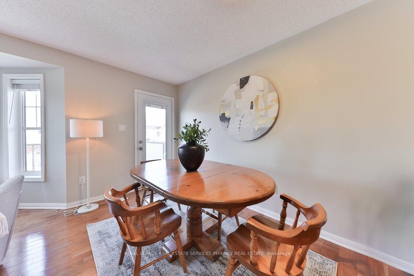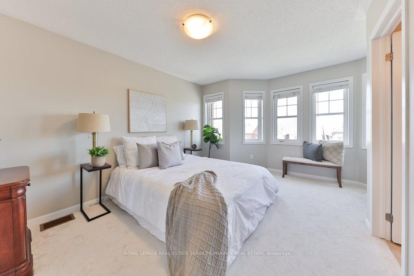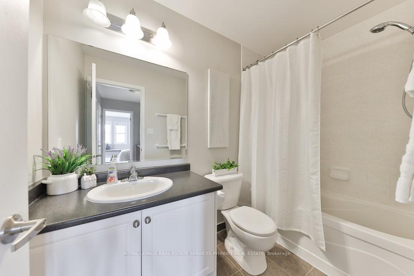$799,900
Available - For Sale
Listing ID: W12116885
862 Fowles Cour , Milton, L9T 0Z6, Halton
| Gorgeous Freehold Townhome!! Located In A Desirable Family Friendly Neighborhood. 2 Bdrms, 2.5Bath Home. Freshly Painted & New Carpets (Stairs And Upper Level). Open Floor Plan-Large Family Room, Dining And Eat-In Kitchen W/ Peninsula Seats 3. Pendant Lighting, Ss Appliance. Large Balcony (not shared), Primary W/ Ensuite, Garage. Located Within Walking Distance To Schools, Parks, Tennis Court, And Close To All Amenities. Excellent view of escarpment. |
| Price | $799,900 |
| Taxes: | $3094.17 |
| Occupancy: | Owner |
| Address: | 862 Fowles Cour , Milton, L9T 0Z6, Halton |
| Directions/Cross Streets: | Tremaine Rd. and Dymott Ave. |
| Rooms: | 10 |
| Bedrooms: | 2 |
| Bedrooms +: | 0 |
| Family Room: | T |
| Basement: | Crawl Space |
| Level/Floor | Room | Length(ft) | Width(ft) | Descriptions | |
| Room 1 | Ground | Den | 12.33 | 9.28 | Closet, Laminate, W/O To Garage |
| Room 2 | Second | Kitchen | 13.48 | 9.81 | Stainless Steel Appl, Breakfast Bar, Ceramic Backsplash |
| Room 3 | Second | Bathroom | 5.71 | 4.33 | 3 Pc Bath |
| Room 4 | Third | Primary B | 14.56 | 12.53 | 3 Pc Ensuite, Walk-In Closet(s), Broadloom |
| Room 5 | Third | Bedroom 2 | 10.53 | 10.2 | Double Closet, Window, Broadloom |
| Room 6 | Second | Living Ro | 14.86 | 13.15 | Heated Floor, Combined w/Dining, W/O To Deck |
| Room 7 | Third | Bathroom | 8.53 | 5.25 | 3 Pc Ensuite |
| Room 8 | Third | Bathroom | 8.76 | 4.85 | 4 Pc Bath |
| Room 9 | Second | Dining Ro | 12.1 | 6.63 | Heated Floor, Combined w/Living |
| Washroom Type | No. of Pieces | Level |
| Washroom Type 1 | 2 | Second |
| Washroom Type 2 | 4 | Third |
| Washroom Type 3 | 3 | Third |
| Washroom Type 4 | 0 | |
| Washroom Type 5 | 0 |
| Total Area: | 0.00 |
| Approximatly Age: | 6-15 |
| Property Type: | Att/Row/Townhouse |
| Style: | 3-Storey |
| Exterior: | Brick |
| Garage Type: | Attached |
| (Parking/)Drive: | Available |
| Drive Parking Spaces: | 2 |
| Park #1 | |
| Parking Type: | Available |
| Park #2 | |
| Parking Type: | Available |
| Pool: | None |
| Approximatly Age: | 6-15 |
| Approximatly Square Footage: | 1100-1500 |
| Property Features: | Hospital, Park |
| CAC Included: | N |
| Water Included: | N |
| Cabel TV Included: | N |
| Common Elements Included: | N |
| Heat Included: | N |
| Parking Included: | N |
| Condo Tax Included: | N |
| Building Insurance Included: | N |
| Fireplace/Stove: | N |
| Heat Type: | Forced Air |
| Central Air Conditioning: | Central Air |
| Central Vac: | Y |
| Laundry Level: | Syste |
| Ensuite Laundry: | F |
| Sewers: | Sewer |
$
%
Years
This calculator is for demonstration purposes only. Always consult a professional
financial advisor before making personal financial decisions.
| Although the information displayed is believed to be accurate, no warranties or representations are made of any kind. |
| ROYAL LEPAGE REAL ESTATE SERVICES PHINNEY REAL ESTATE |
|
|

Mina Nourikhalichi
Broker
Dir:
416-882-5419
Bus:
905-731-2000
Fax:
905-886-7556
| Book Showing | Email a Friend |
Jump To:
At a Glance:
| Type: | Freehold - Att/Row/Townhouse |
| Area: | Halton |
| Municipality: | Milton |
| Neighbourhood: | 1033 - HA Harrison |
| Style: | 3-Storey |
| Approximate Age: | 6-15 |
| Tax: | $3,094.17 |
| Beds: | 2 |
| Baths: | 3 |
| Fireplace: | N |
| Pool: | None |
Locatin Map:
Payment Calculator:

