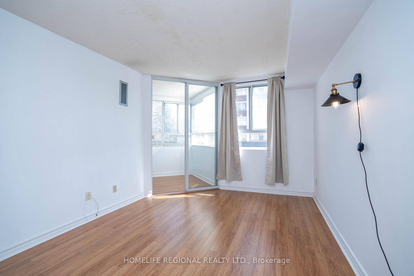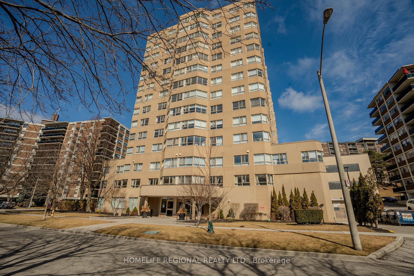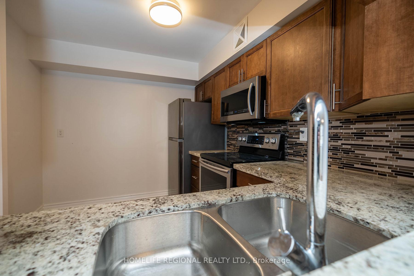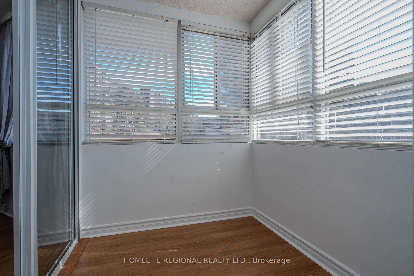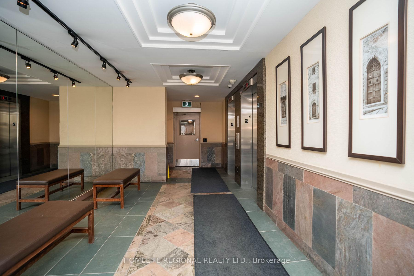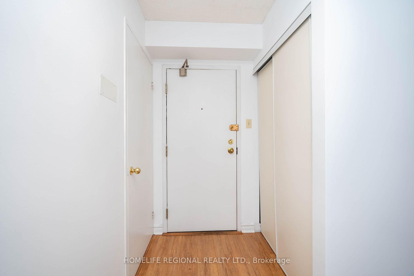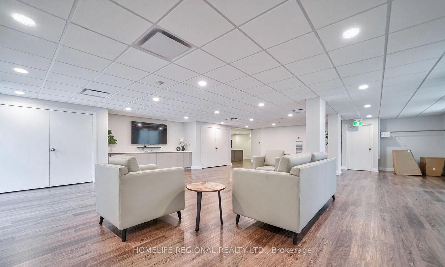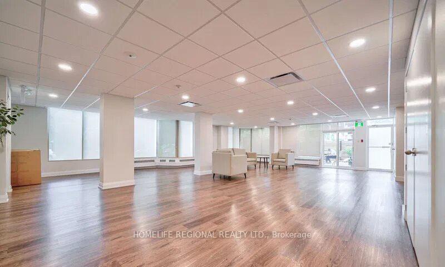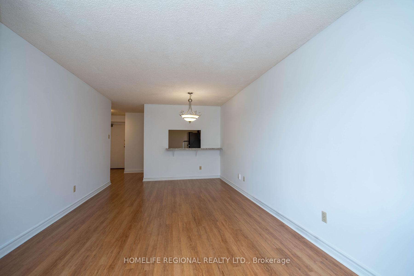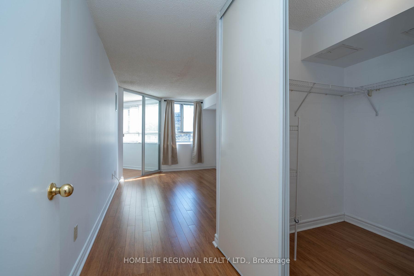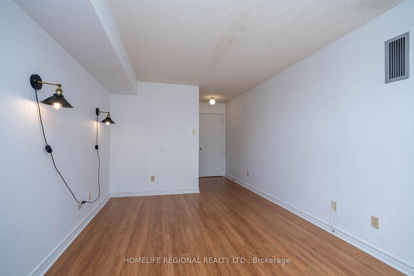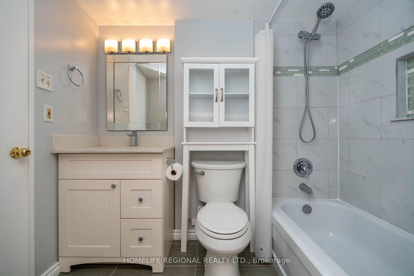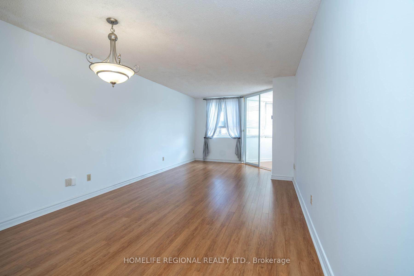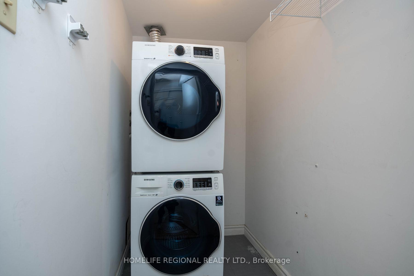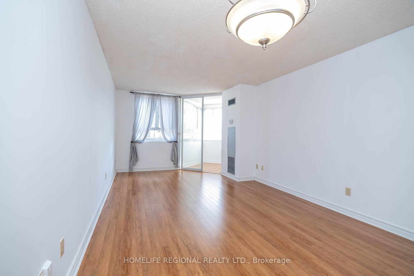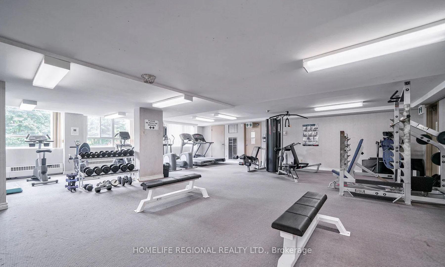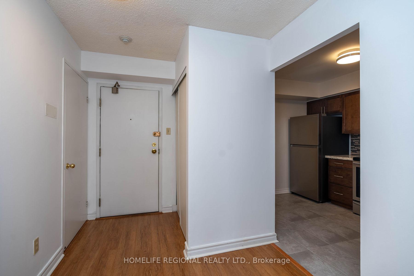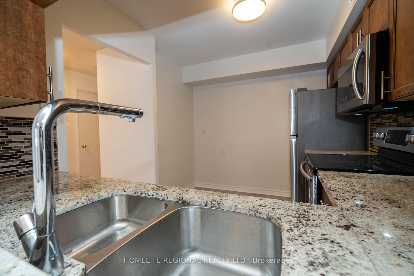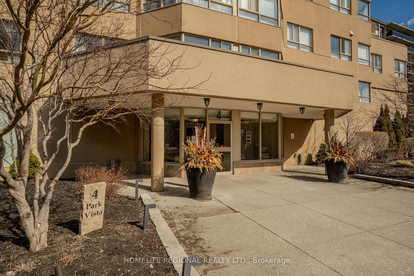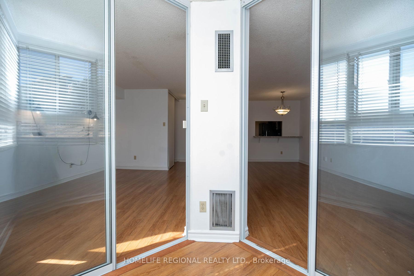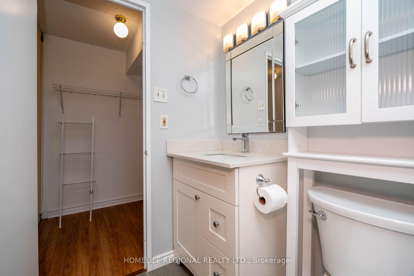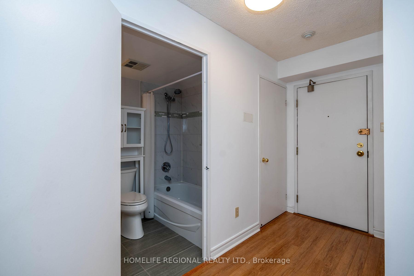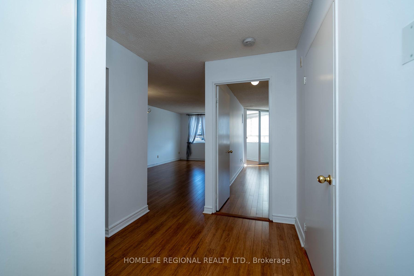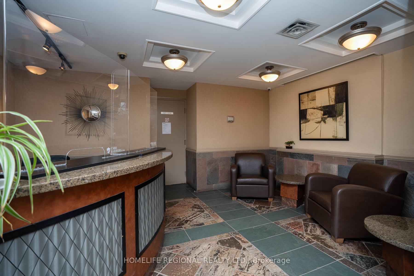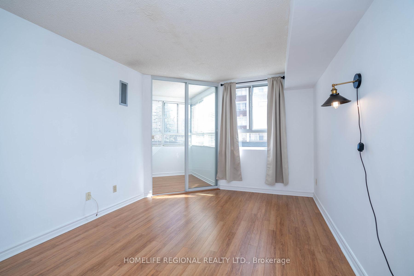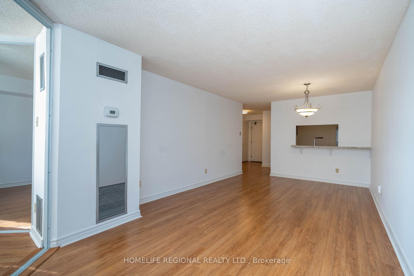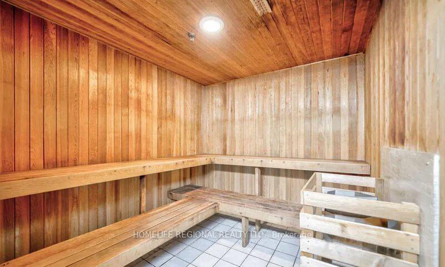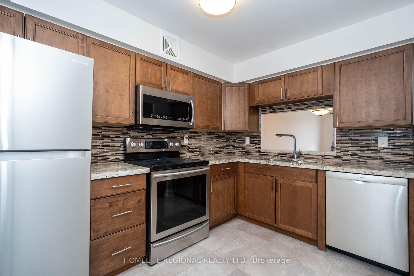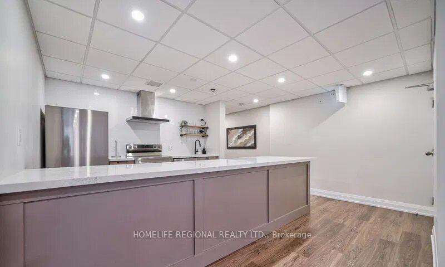$415,000
Available - For Sale
Listing ID: E12120403
4 Park Vista N/A , Toronto, M4B 3M8, Toronto
| Welcome to 4 Park Vista! Step into this bright and airy 1+1 bedroom unit, where comfort meets convenience. The spacious primary bedroom features a huge walk-in closet, offering ample storage. The updated bathroom is generously sized, while the solarium provides a serene retreat, perfect for a home office or relaxation. The open-concept living and dining area is both inviting and cozy, ideal for entertaining or unwinding after a long day. The modern, updated kitchen boasts stainless steel appliances and sleek granite countertops. Perfectly situated, this building is just a short walk to Victoria Park subway station and close to all amenities, shopping, schools etc!! . Plus, Taylor Creek Park is right outside your door, offering scenic trails and nature walks for outdoor enthusiasts Maintenance fees include heat/AC, hydro, water and parking! Dont miss this incredible opportunitybook your showing today! |
| Price | $415,000 |
| Taxes: | $1487.80 |
| Occupancy: | Owner |
| Address: | 4 Park Vista N/A , Toronto, M4B 3M8, Toronto |
| Postal Code: | M4B 3M8 |
| Province/State: | Toronto |
| Directions/Cross Streets: | Danforth/Victoria Park |
| Level/Floor | Room | Length(ft) | Width(ft) | Descriptions | |
| Room 1 | Flat | Foyer | 10.99 | 4.07 | Closet, Hardwood Floor |
| Room 2 | Flat | Living Ro | 21.52 | 11.02 | Combined w/Dining, Hardwood Floor, Window |
| Room 3 | Flat | Den | 6.04 | 6.23 | Hardwood Floor, Window |
| Room 4 | Flat | Primary B | 10.07 | 20.3 | Walk-In Closet(s), Hardwood Floor, Window |
| Room 5 | Flat | Kitchen | 10.92 | 8.79 | Ceramic Floor, Double Sink |
| Room 6 | Flat | Laundry | 4.07 | 5.74 | Ceramic Floor |
| Room 7 | Flat | Bathroom | 5.22 | 7.74 | Walk Through, Ceramic Floor |
| Washroom Type | No. of Pieces | Level |
| Washroom Type 1 | 4 | Flat |
| Washroom Type 2 | 0 | |
| Washroom Type 3 | 0 | |
| Washroom Type 4 | 0 | |
| Washroom Type 5 | 0 |
| Total Area: | 0.00 |
| Sprinklers: | Secu |
| Washrooms: | 1 |
| Heat Type: | Forced Air |
| Central Air Conditioning: | Central Air |
$
%
Years
This calculator is for demonstration purposes only. Always consult a professional
financial advisor before making personal financial decisions.
| Although the information displayed is believed to be accurate, no warranties or representations are made of any kind. |
| HOMELIFE REGIONAL REALTY LTD. |
|
|

Mina Nourikhalichi
Broker
Dir:
416-882-5419
Bus:
905-731-2000
Fax:
905-886-7556
| Virtual Tour | Book Showing | Email a Friend |
Jump To:
At a Glance:
| Type: | Com - Condo Apartment |
| Area: | Toronto |
| Municipality: | Toronto E03 |
| Neighbourhood: | O'Connor-Parkview |
| Style: | Apartment |
| Tax: | $1,487.8 |
| Maintenance Fee: | $759.11 |
| Beds: | 1+1 |
| Baths: | 1 |
| Fireplace: | N |
Locatin Map:
Payment Calculator:

