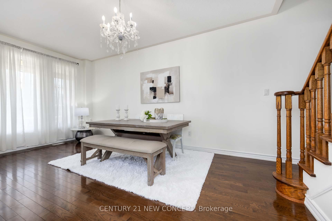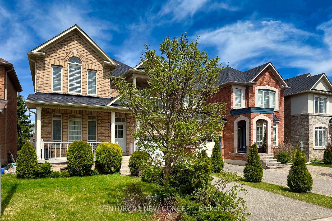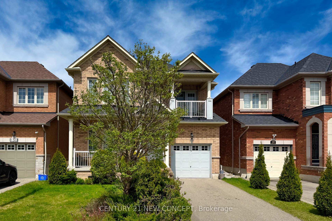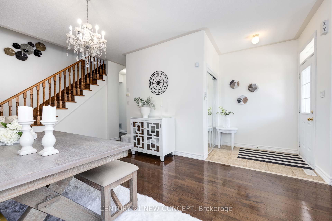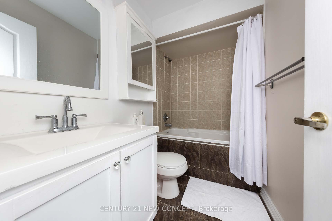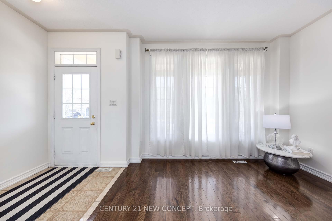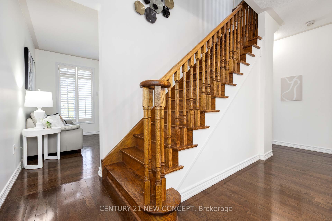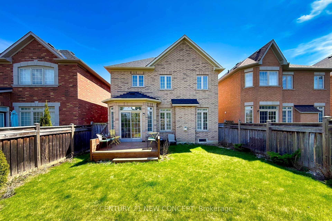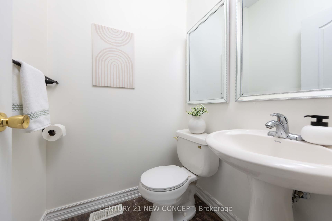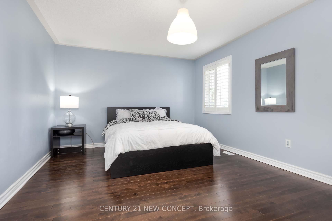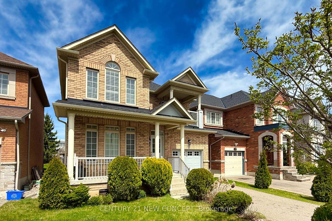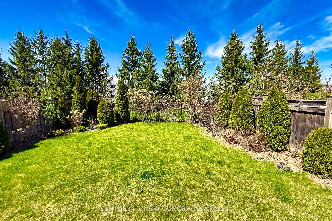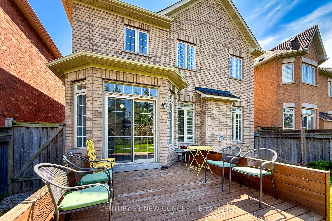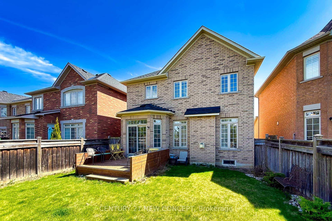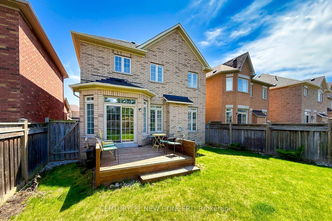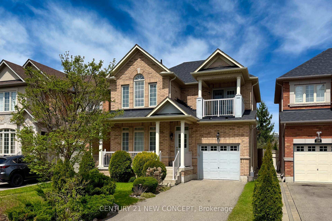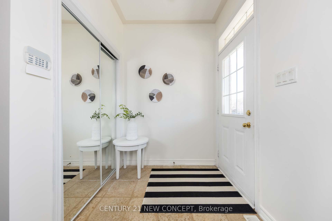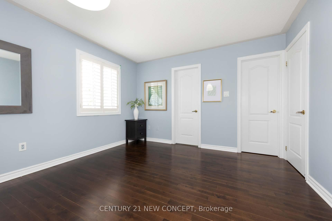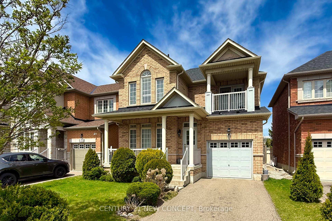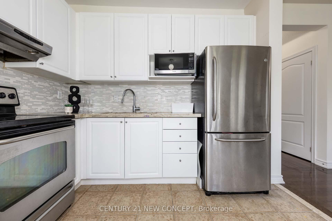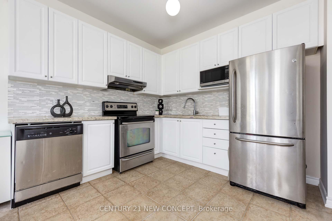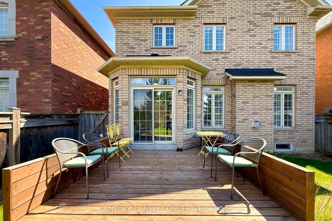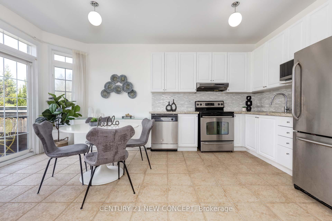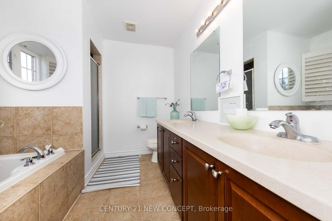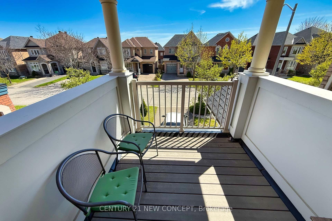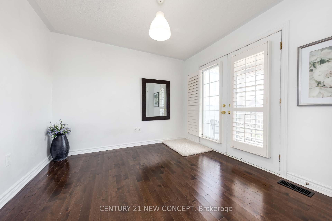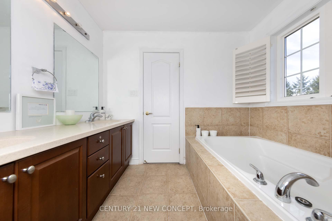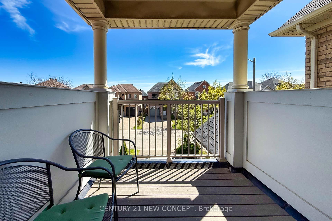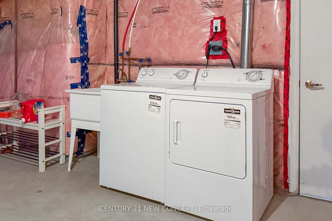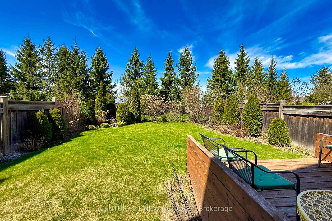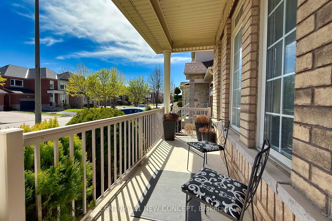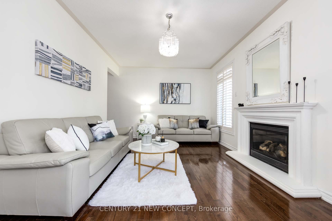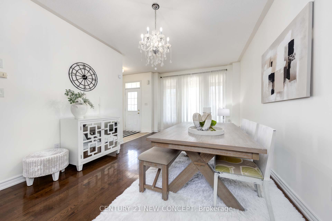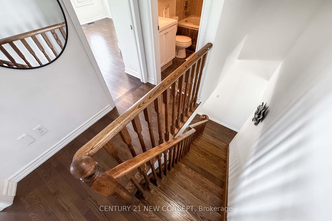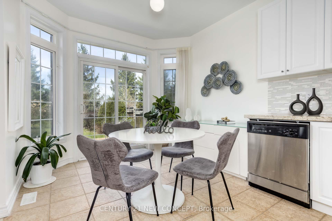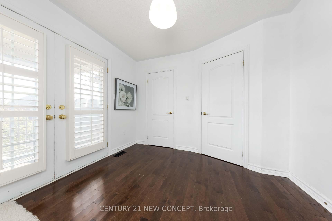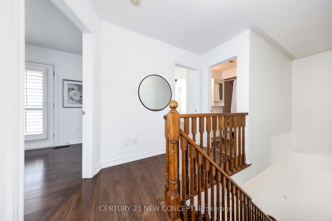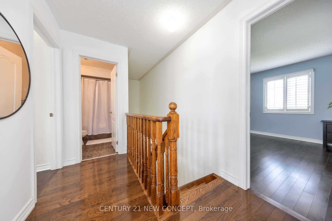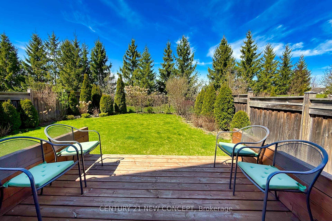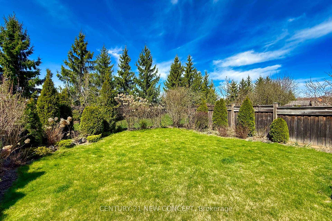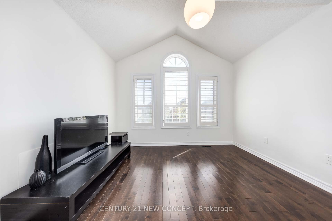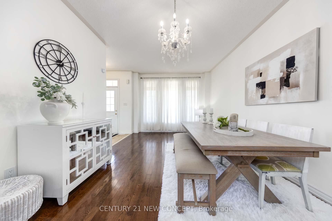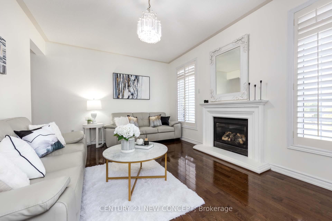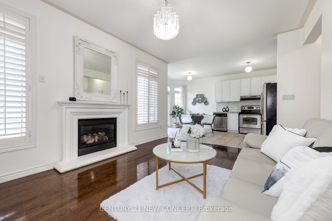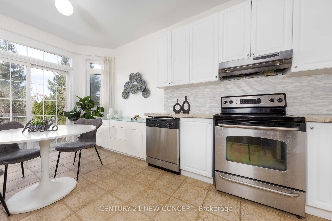$1,498,000
Available - For Sale
Listing ID: N12120149
154 Gauguin Aven , Vaughan, L4J 9J5, York
| Quality Builder 'Aspen Ridge' Home On a Quiet Street in prestigious Thornhill Woods. Well Maintained 3 Bed & 3 Wash Detached Home With 35 x 100 ft wide Lot. Private Back Yard Facing Park & North Thornhill Community Centre. 1,715 sqft + 943 sqft Bsmt per Mpac. 9Ft Ceiling On Main Floor, Roof (2022), Hardwood Floor, California Shutters, Landscaped Front & Back Yard. Open Concept Kitchen with Breakfast area, Stainless steel appliances and Walk-out to Deck. Open Concept Family Room With Gas Fireplace. Master Bedroom with a 5pc Ensuite, Walk-In Closet and overlooks backyard. 2nd Bedroom with a walk-out Balcony. Good size 3rd bedroom with a valuted ceiling. Steps To Grocery, Shopping, Public Transit, Schools, Parks and a Community Centre. Mins to HWY 7 & 407. Pls see virtual Tours! |
| Price | $1,498,000 |
| Taxes: | $5938.86 |
| Occupancy: | Owner |
| Address: | 154 Gauguin Aven , Vaughan, L4J 9J5, York |
| Directions/Cross Streets: | Dufferin And Summeridge |
| Rooms: | 8 |
| Bedrooms: | 3 |
| Bedrooms +: | 0 |
| Family Room: | T |
| Basement: | Unfinished |
| Level/Floor | Room | Length(ft) | Width(ft) | Descriptions | |
| Room 1 | Main | Living Ro | 18.2 | 11.61 | Combined w/Dining, Hardwood Floor, Overlooks Frontyard |
| Room 2 | Main | Dining Ro | 18.2 | 10 | Combined w/Living, Hardwood Floor |
| Room 3 | Main | Kitchen | 16.99 | 10 | Open Concept, Ceramic Floor, Stainless Steel Appl |
| Room 4 | Main | Breakfast | 16.99 | 10 | Combined w/Kitchen, Ceramic Floor, W/O To Deck |
| Room 5 | Main | Family Ro | 16.99 | 12 | 5 Pc Ensuite, Hardwood Floor, Walk-In Closet(s) |
| Room 6 | Second | Primary B | 17.58 | 12 | 5 Pc Ensuite, Hardwood Floor, Walk-In Closet(s) |
| Room 7 | Second | Bedroom 2 | 10.59 | 10 | Balcony, California Shutters, Closet |
| Room 8 | Second | Bedroom 3 | 12.6 | 11.61 | Vaulted Ceiling(s), California Shutters, Closet |
| Washroom Type | No. of Pieces | Level |
| Washroom Type 1 | 2 | Main |
| Washroom Type 2 | 4 | Second |
| Washroom Type 3 | 5 | Second |
| Washroom Type 4 | 0 | |
| Washroom Type 5 | 0 |
| Total Area: | 0.00 |
| Property Type: | Detached |
| Style: | 2-Storey |
| Exterior: | Brick |
| Garage Type: | Attached |
| Drive Parking Spaces: | 2 |
| Pool: | None |
| Approximatly Square Footage: | 1500-2000 |
| Property Features: | Clear View, Library |
| CAC Included: | N |
| Water Included: | N |
| Cabel TV Included: | N |
| Common Elements Included: | N |
| Heat Included: | N |
| Parking Included: | N |
| Condo Tax Included: | N |
| Building Insurance Included: | N |
| Fireplace/Stove: | Y |
| Heat Type: | Forced Air |
| Central Air Conditioning: | Central Air |
| Central Vac: | N |
| Laundry Level: | Syste |
| Ensuite Laundry: | F |
| Sewers: | Sewer |
$
%
Years
This calculator is for demonstration purposes only. Always consult a professional
financial advisor before making personal financial decisions.
| Although the information displayed is believed to be accurate, no warranties or representations are made of any kind. |
| CENTURY 21 NEW CONCEPT |
|
|

Mina Nourikhalichi
Broker
Dir:
416-882-5419
Bus:
905-731-2000
Fax:
905-886-7556
| Virtual Tour | Book Showing | Email a Friend |
Jump To:
At a Glance:
| Type: | Freehold - Detached |
| Area: | York |
| Municipality: | Vaughan |
| Neighbourhood: | Patterson |
| Style: | 2-Storey |
| Tax: | $5,938.86 |
| Beds: | 3 |
| Baths: | 6 |
| Fireplace: | Y |
| Pool: | None |
Locatin Map:
Payment Calculator:

