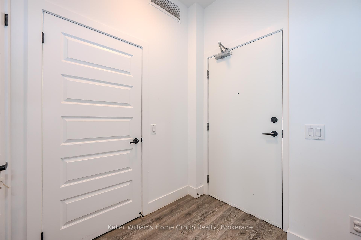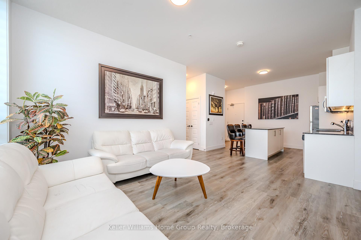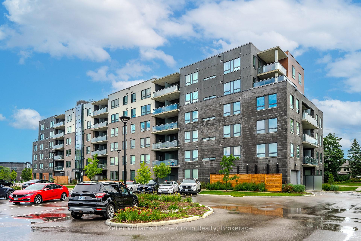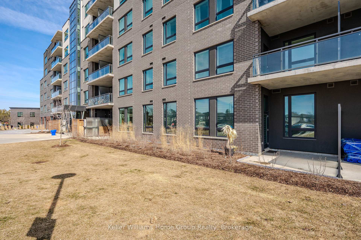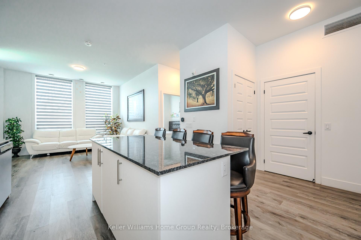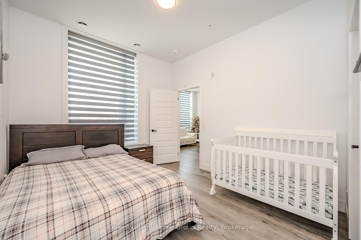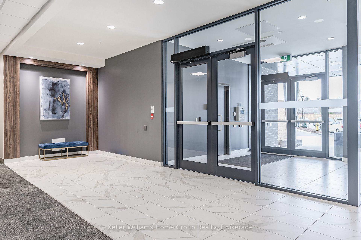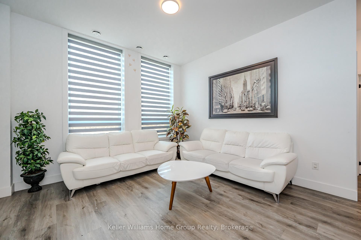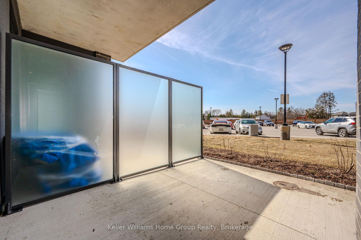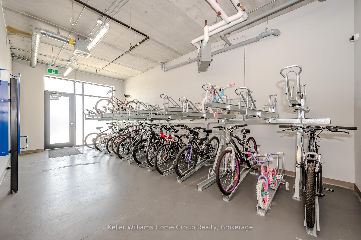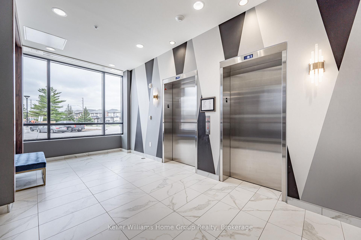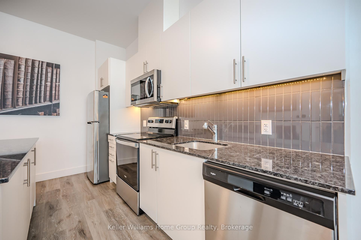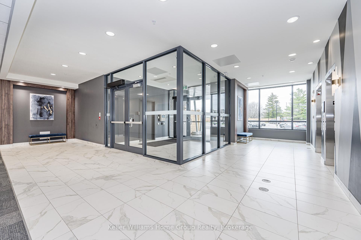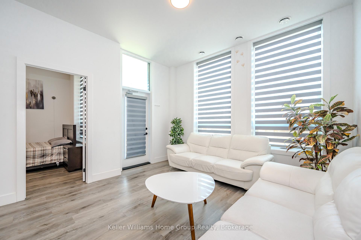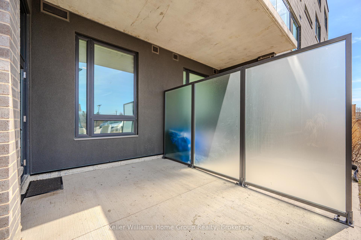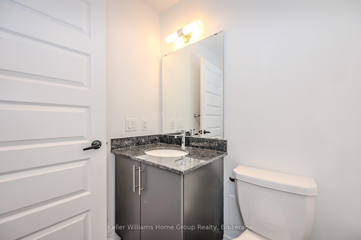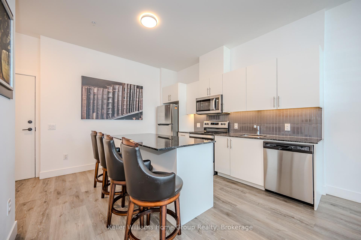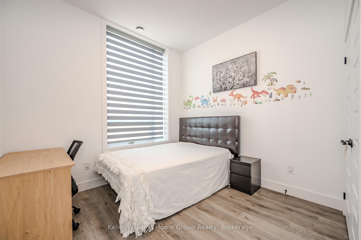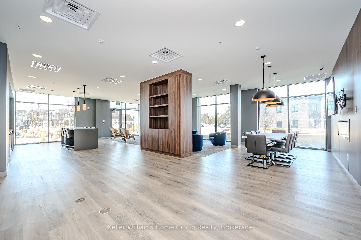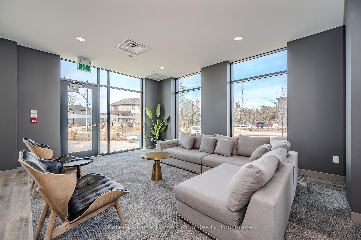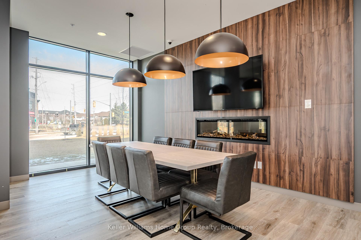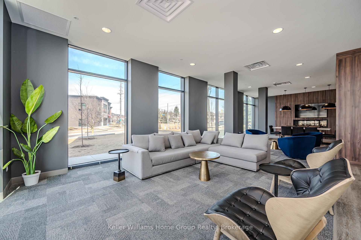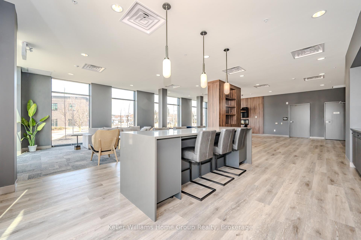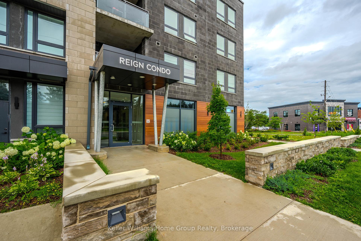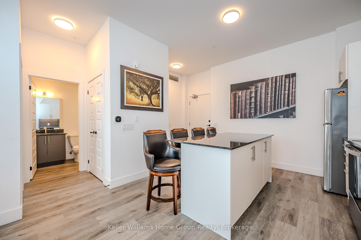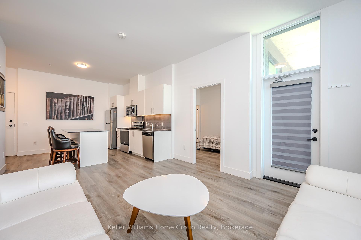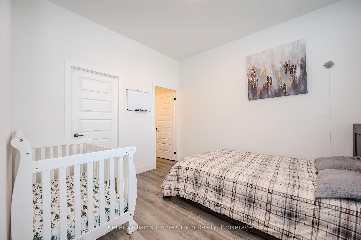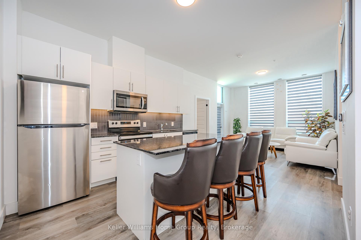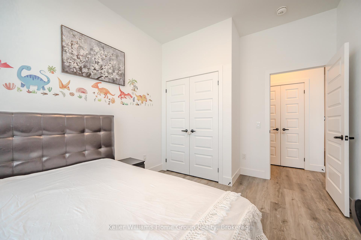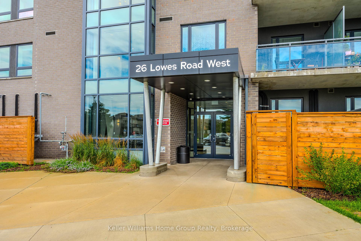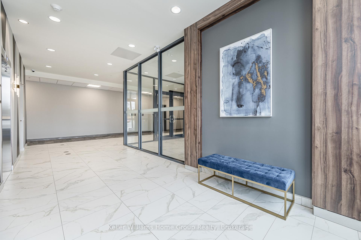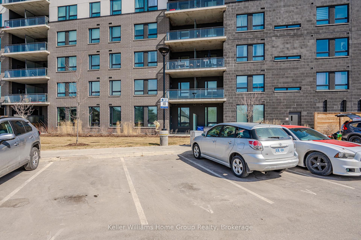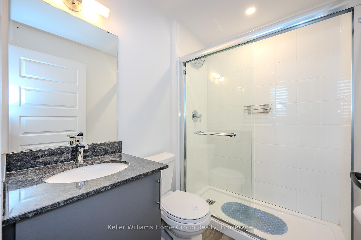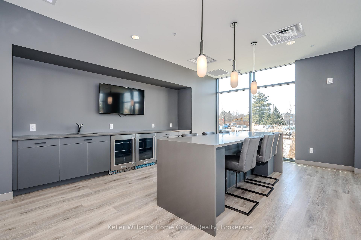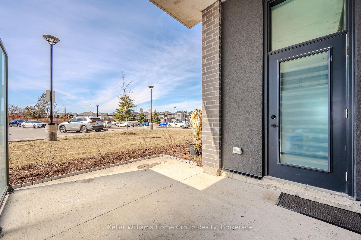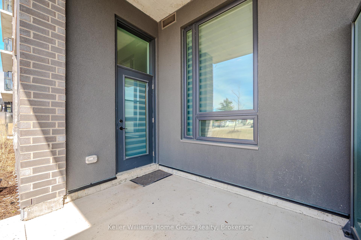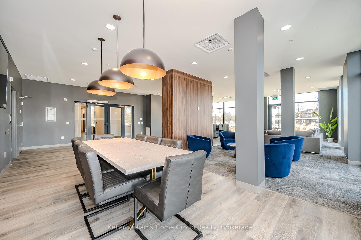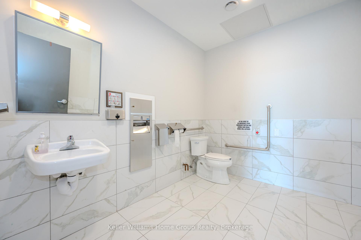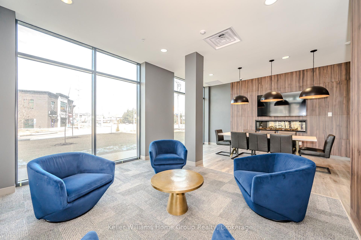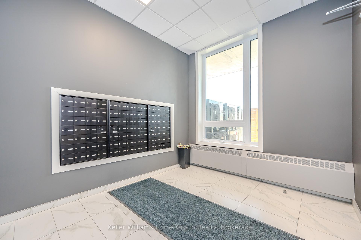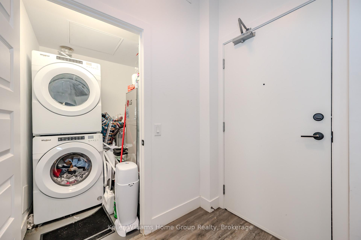$525,000
Available - For Sale
Listing ID: X12120490
26 Lowes Road West , Guelph, N1G 0H4, Wellington
| Discover this stunning, nearly-new 2-bedroom, 2-bathroom condo offering 889 sq ft of stylish living space in the sought-after Clairfields neighbourhood. Located in a peaceful yet vibrant community, this thoughtfully designed unit features elegant hardwood flooring throughout the main level and expansive windows that bathe the space in natural light. The modern kitchen impresses with sleek stainless-steel appliances, a chic backsplash, and a spacious central island perfect for cooking, dining, and entertaining. The primary bedroom boasts a walk-in closet and a private 3-piece ensuite, ensuring both comfort and privacy. Adding to its appeal, this unit offers a rear entrance that opens onto a ground-level balcony, providing convenient access to visitor parking and nearby amenities. Conveniently positioned in South Guelph, this condo offers easy access to the University of Guelph, downtown amenities, grocery stores, shopping centres, the Guelph Public Library, parks, and major highways 6 and 401. With Pearson Airport and the GTA just 45 minutes away, Reigns prime location at the corner of Lowes and Gordon St. makes it ideal for commuters and locals alike. Don't miss your chance to own this exceptional property schedule a viewing today! |
| Price | $525,000 |
| Taxes: | $3880.00 |
| Occupancy: | Owner |
| Address: | 26 Lowes Road West , Guelph, N1G 0H4, Wellington |
| Postal Code: | N1G 0H4 |
| Province/State: | Wellington |
| Directions/Cross Streets: | Gordon St. / Lowes Rd W |
| Level/Floor | Room | Length(ft) | Width(ft) | Descriptions | |
| Room 1 | Main | Living Ro | 13.74 | 12.63 | Hardwood Floor, Window, Combined w/Kitchen |
| Room 2 | Main | Kitchen | 12.53 | 5.81 | Hardwood Floor, Open Concept, Stainless Steel Appl |
| Room 3 | Main | Primary B | 11.64 | 10.56 | Hardwood Floor, Walk-In Closet(s), 3 Pc Ensuite |
| Room 4 | Main | Bedroom 2 | 11.97 | 10 | Hardwood Floor, B/I Closet, Window |
| Room 5 | Main | Dining Ro | 12.53 | 5.81 | Hardwood Floor, Combined w/Kitchen, Colonial Doors |
| Washroom Type | No. of Pieces | Level |
| Washroom Type 1 | 3 | Main |
| Washroom Type 2 | 4 | Main |
| Washroom Type 3 | 0 | |
| Washroom Type 4 | 0 | |
| Washroom Type 5 | 0 |
| Total Area: | 0.00 |
| Approximatly Age: | 0-5 |
| Washrooms: | 2 |
| Heat Type: | Forced Air |
| Central Air Conditioning: | Central Air |
$
%
Years
This calculator is for demonstration purposes only. Always consult a professional
financial advisor before making personal financial decisions.
| Although the information displayed is believed to be accurate, no warranties or representations are made of any kind. |
| Keller Williams Home Group Realty |
|
|

Mina Nourikhalichi
Broker
Dir:
416-882-5419
Bus:
905-731-2000
Fax:
905-886-7556
| Virtual Tour | Book Showing | Email a Friend |
Jump To:
At a Glance:
| Type: | Com - Condo Apartment |
| Area: | Wellington |
| Municipality: | Guelph |
| Neighbourhood: | Clairfields/Hanlon Business Park |
| Style: | Apartment |
| Approximate Age: | 0-5 |
| Tax: | $3,880 |
| Maintenance Fee: | $447.54 |
| Beds: | 2 |
| Baths: | 2 |
| Fireplace: | N |
Locatin Map:
Payment Calculator:

