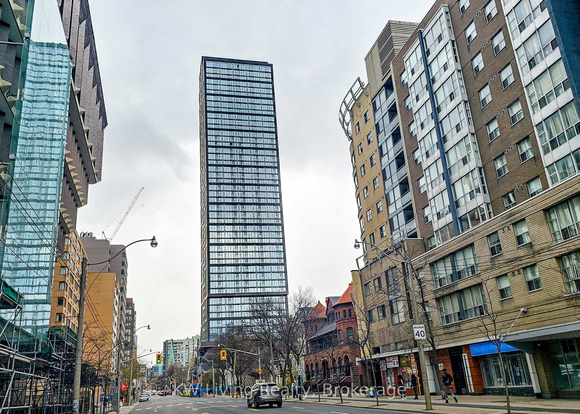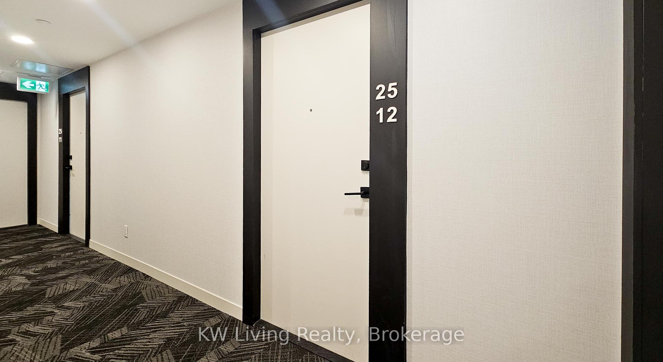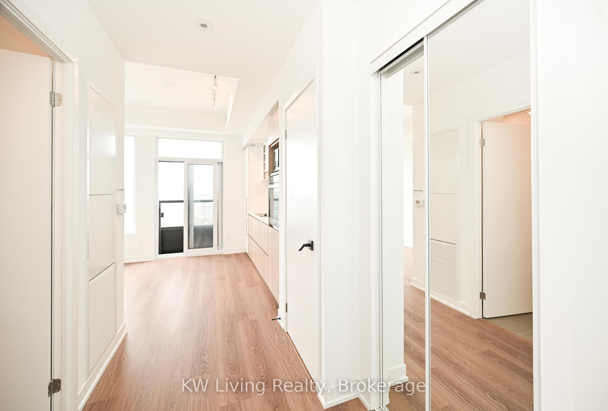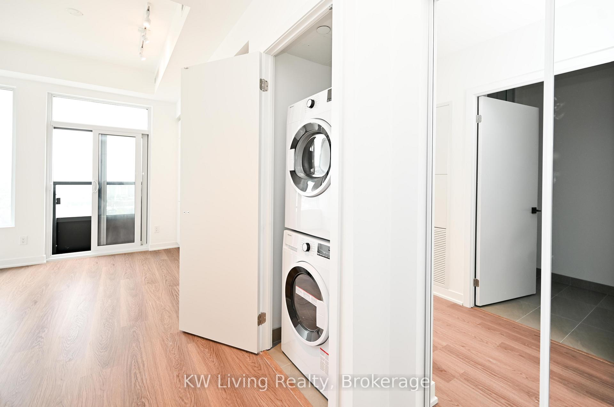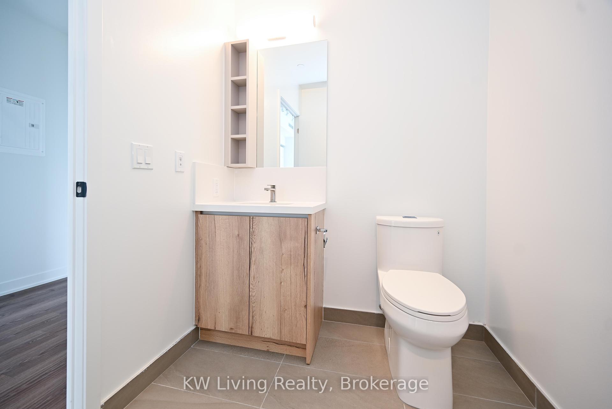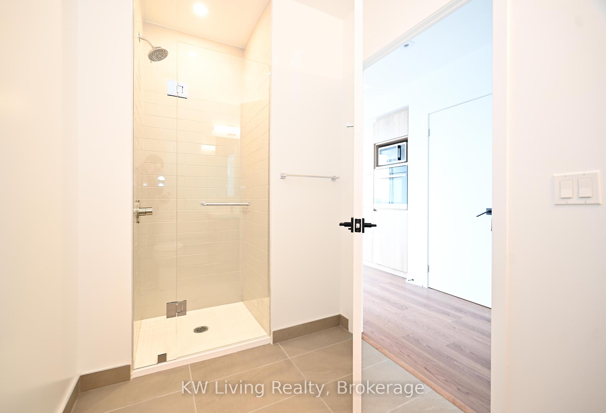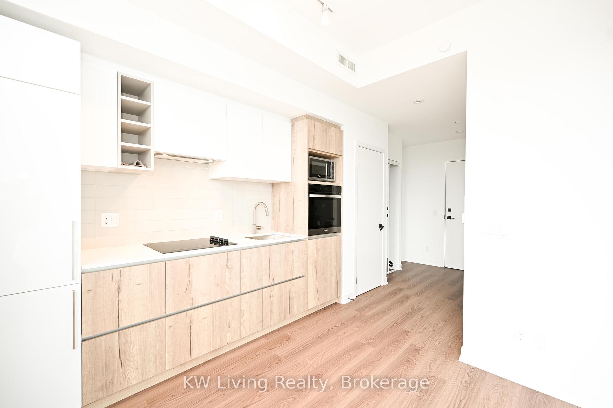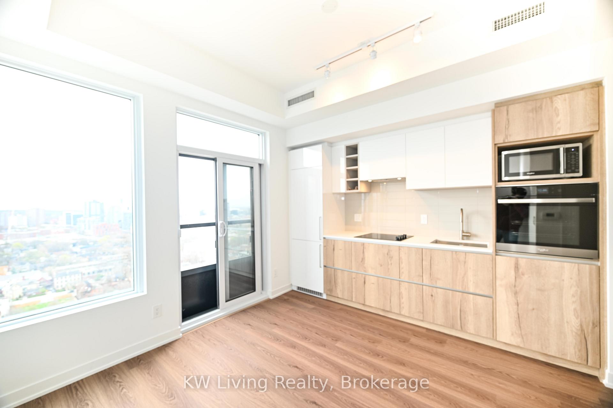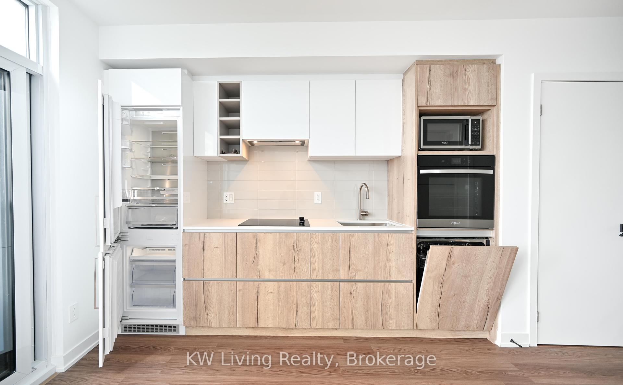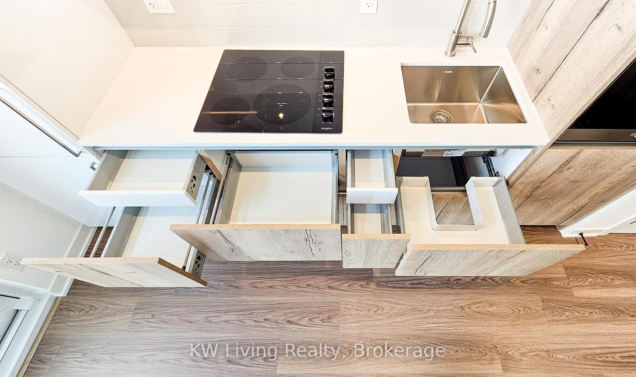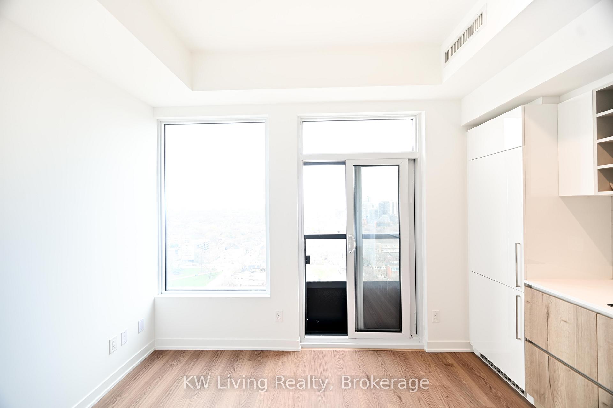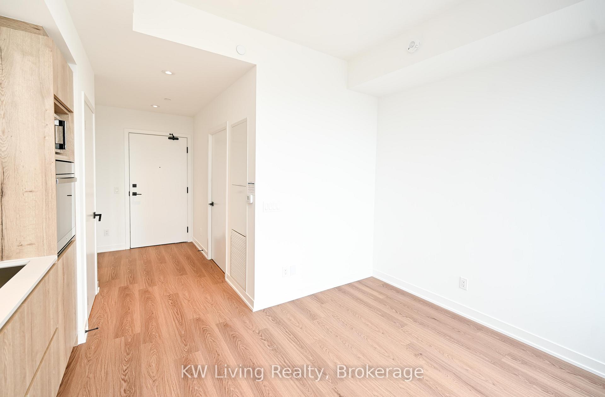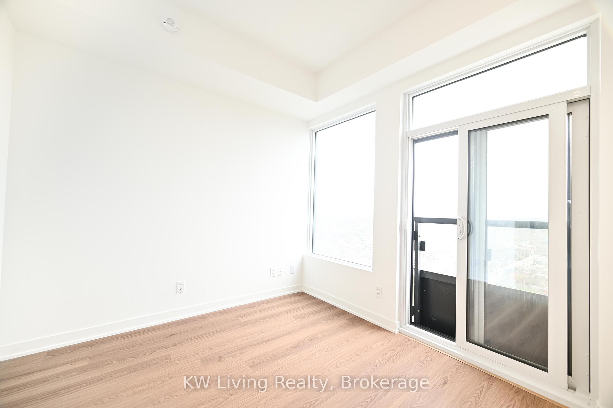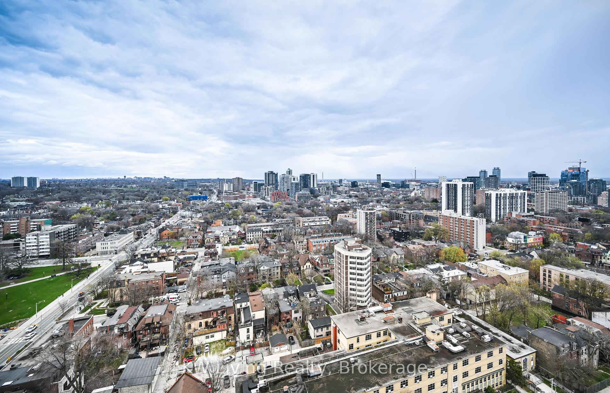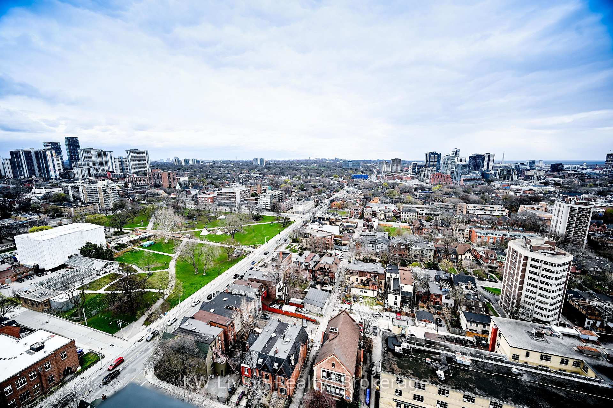$1,800
Available - For Rent
Listing ID: C12088840
319 Jarvis Stre , Toronto, M5B 0C8, Toronto
| Floor-to-ceiling windows with unobstructed Views Studio; Excellent Natural Light; an Open Concept, a Practical Kitchen Design With A Lot of Storage Space, B/I Appliances, and a Full Size Washer and Dryer. Steps to Toronto Metro University; walking distance to Eaton Centre, Hospital, and Financial District. Amenities: including a fitness center with both indoor and outdoor facilities, co-working spaces, guest suites, a BBQ area, and a 24-hour concierge. |
| Price | $1,800 |
| Taxes: | $0.00 |
| Occupancy: | Vacant |
| Address: | 319 Jarvis Stre , Toronto, M5B 0C8, Toronto |
| Postal Code: | M5B 0C8 |
| Province/State: | Toronto |
| Directions/Cross Streets: | Jarvis / Gerrard |
| Level/Floor | Room | Length(ft) | Width(ft) | Descriptions | |
| Room 1 | Flat | Living Ro | 19.71 | 12.96 | Laminate, Combined w/Br, Juliette Balcony |
| Room 2 | Flat | Kitchen | Laminate, Open Concept, B/I Appliances | ||
| Room 3 | Flat | Bathroom | Tile Floor, 3 Pc Bath |
| Washroom Type | No. of Pieces | Level |
| Washroom Type 1 | 4 | Flat |
| Washroom Type 2 | 0 | |
| Washroom Type 3 | 0 | |
| Washroom Type 4 | 0 | |
| Washroom Type 5 | 0 |
| Total Area: | 0.00 |
| Approximatly Age: | 0-5 |
| Sprinklers: | Conc |
| Washrooms: | 1 |
| Heat Type: | Forced Air |
| Central Air Conditioning: | Central Air |
| Although the information displayed is believed to be accurate, no warranties or representations are made of any kind. |
| KW Living Realty |
|
|

Mina Nourikhalichi
Broker
Dir:
416-882-5419
Bus:
905-731-2000
Fax:
905-886-7556
| Book Showing | Email a Friend |
Jump To:
At a Glance:
| Type: | Com - Condo Apartment |
| Area: | Toronto |
| Municipality: | Toronto C08 |
| Neighbourhood: | Church-Yonge Corridor |
| Style: | Apartment |
| Approximate Age: | 0-5 |
| Baths: | 1 |
| Fireplace: | N |
Locatin Map:

