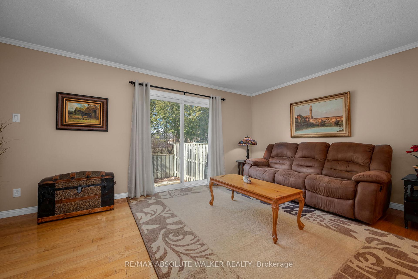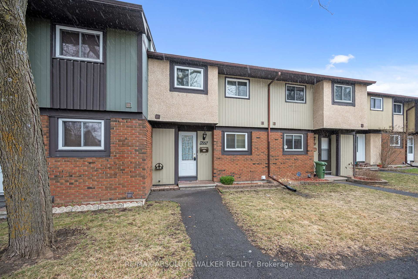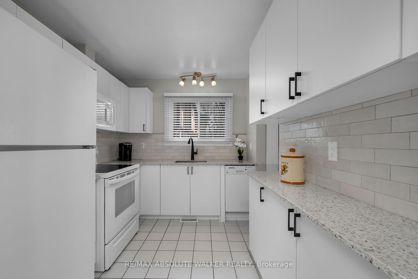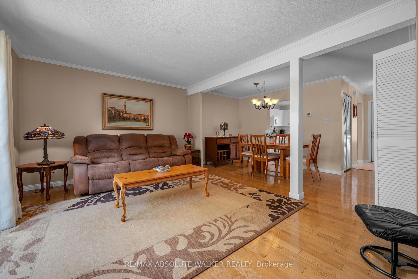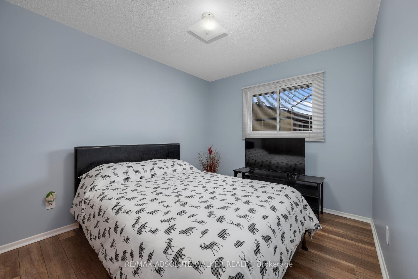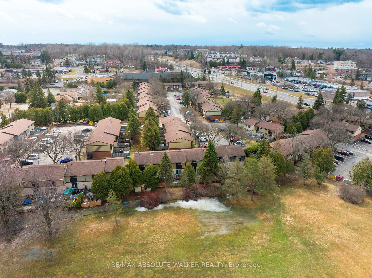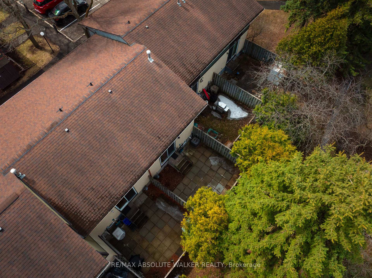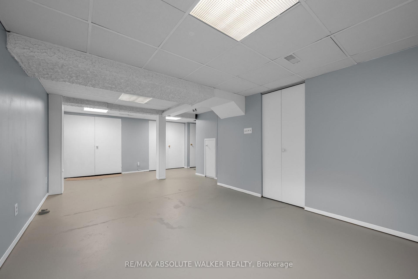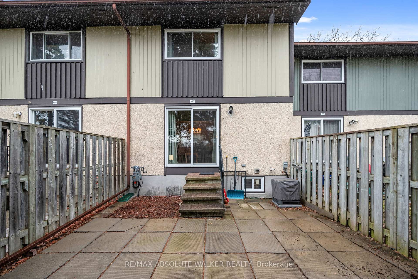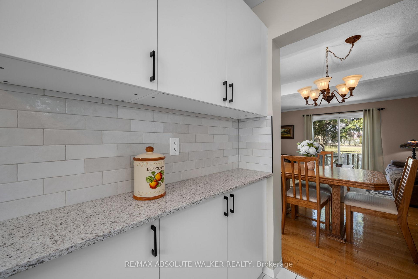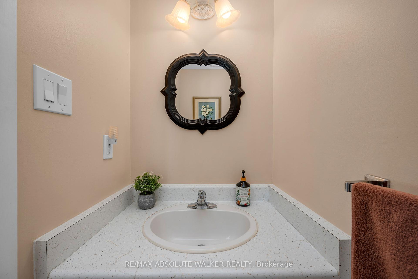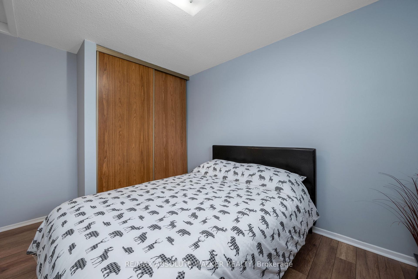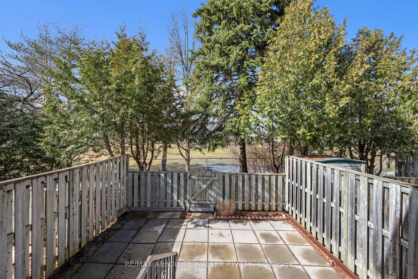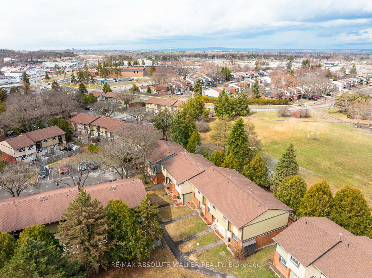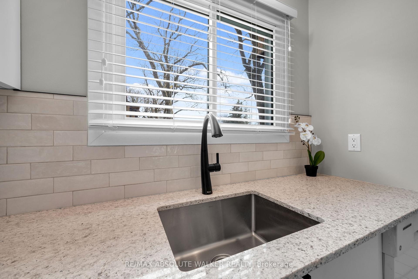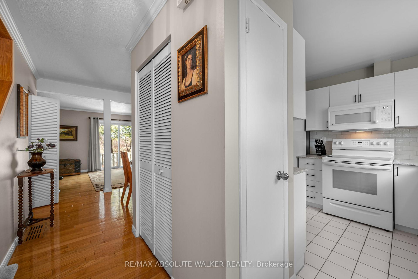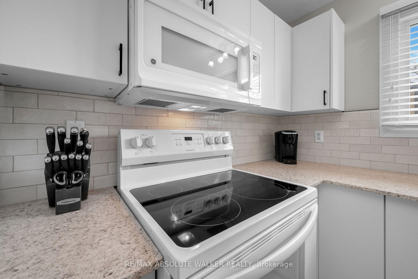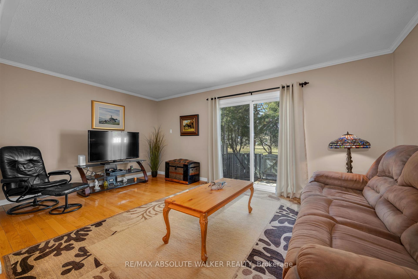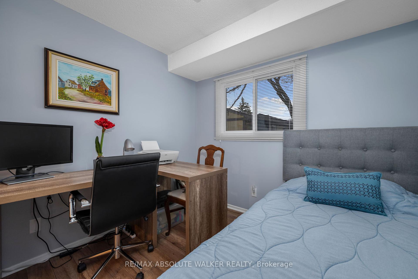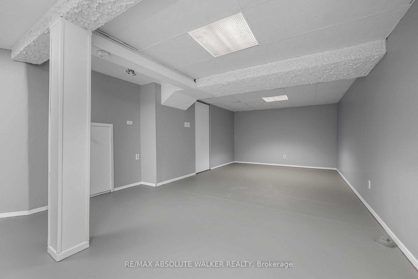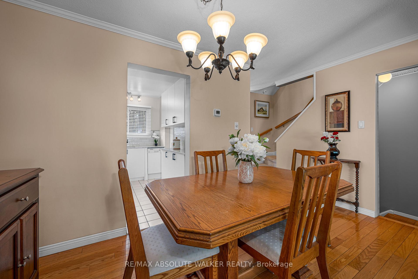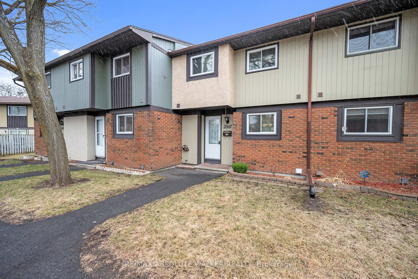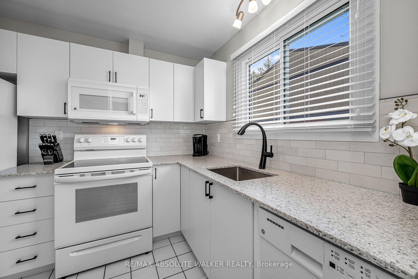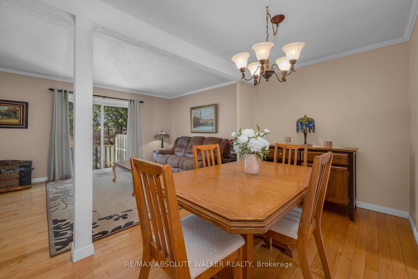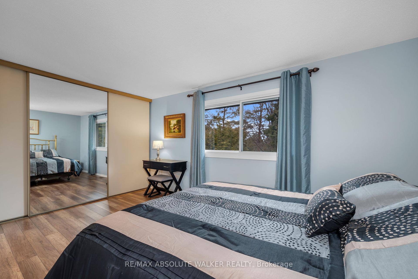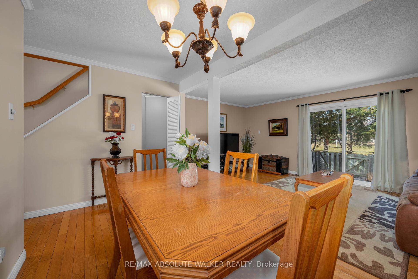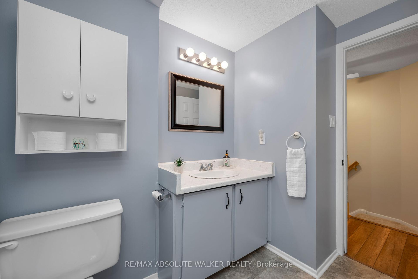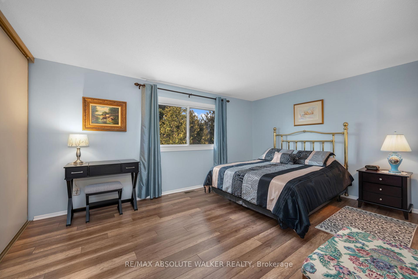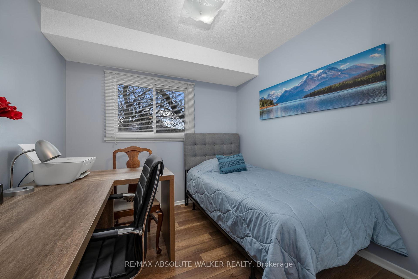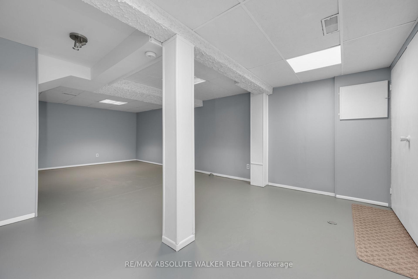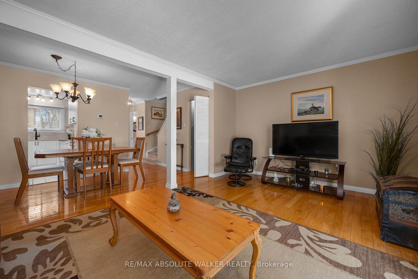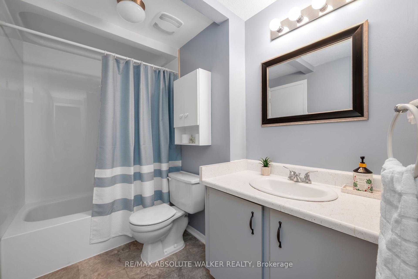$440,000
Available - For Sale
Listing ID: X12095550
6175 Brookside Lane , Orleans - Convent Glen and Area, K1C 2K6, Ottawa
| Nestled in a prime location backing directly onto Grey Nuns Park, this well-cared-for 3-bedroom, 2-bathroom condo townhome offers comfort, convenience, and value. Whether you're a first-time buyer looking to plant roots or an investor looking to add to your portfolio, this property checks all the boxes. Step inside to a spacious and sun-filled main floor, where hardwood floors grace the open-concept living and dining areas, creating an inviting space to relax or entertain. The fully updated kitchen showcases contemporary finishes, sleek cabinetry, and plenty of workspace perfect for everyday meals. Upstairs, youll find three generously sized bedrooms, including a primary suite with convenient cheater access to the full bathroom. The partially finished basement provides a flexible space just waiting for your personal touch. Enjoy outdoor living in your fenced backyard with a private patio overlooking the park. Additional perks include one dedicated parking space, ample visitor parking, and low-maintenance living in a family-friendly community. Located steps from recreation, parks, the future LRT, and quick access to the highway. |
| Price | $440,000 |
| Taxes: | $2235.85 |
| Assessment Year: | 2024 |
| Occupancy: | Owner |
| Address: | 6175 Brookside Lane , Orleans - Convent Glen and Area, K1C 2K6, Ottawa |
| Postal Code: | K1C 2K6 |
| Province/State: | Ottawa |
| Directions/Cross Streets: | Jeanne D'Arc and Grey Nuns Dr. |
| Level/Floor | Room | Length(ft) | Width(ft) | Descriptions | |
| Room 1 | Main | Living Ro | 17.48 | 11.22 | Hardwood Floor, W/O To Patio |
| Room 2 | Main | Dining Ro | 14.07 | 7.41 | Hardwood Floor |
| Room 3 | Main | Kitchen | 10.23 | 7.05 | Tile Floor, Quartz Counter |
| Room 4 | Second | Primary B | 16.47 | 10.99 | Large Closet |
| Room 5 | Second | Bedroom | 11.97 | 8.99 | Closet |
| Room 6 | Second | Bedroom | 10.73 | 8.5 | Closet |
| Room 7 | Lower | Family Ro | 24.57 | 14.46 |
| Washroom Type | No. of Pieces | Level |
| Washroom Type 1 | 2 | Main |
| Washroom Type 2 | 4 | Second |
| Washroom Type 3 | 0 | |
| Washroom Type 4 | 0 | |
| Washroom Type 5 | 0 |
| Total Area: | 0.00 |
| Washrooms: | 2 |
| Heat Type: | Forced Air |
| Central Air Conditioning: | Central Air |
$
%
Years
This calculator is for demonstration purposes only. Always consult a professional
financial advisor before making personal financial decisions.
| Although the information displayed is believed to be accurate, no warranties or representations are made of any kind. |
| RE/MAX ABSOLUTE WALKER REALTY |
|
|

Mina Nourikhalichi
Broker
Dir:
416-882-5419
Bus:
905-731-2000
Fax:
905-886-7556
| Book Showing | Email a Friend |
Jump To:
At a Glance:
| Type: | Com - Condo Townhouse |
| Area: | Ottawa |
| Municipality: | Orleans - Convent Glen and Area |
| Neighbourhood: | 2006 - Convent Glen South |
| Style: | 2-Storey |
| Tax: | $2,235.85 |
| Maintenance Fee: | $365 |
| Beds: | 3 |
| Baths: | 2 |
| Fireplace: | N |
Locatin Map:
Payment Calculator:

