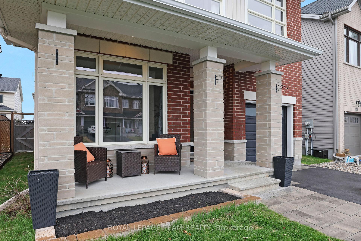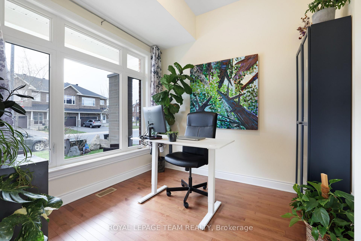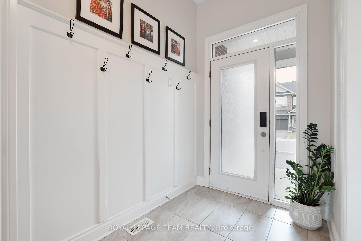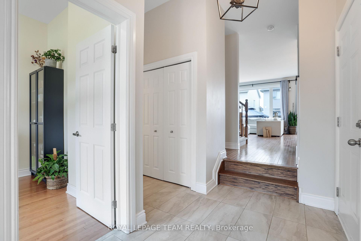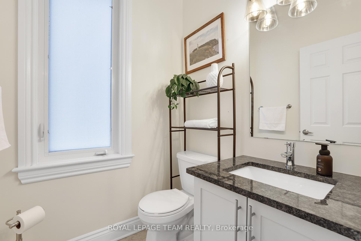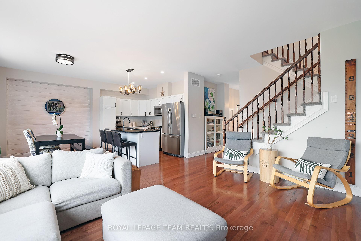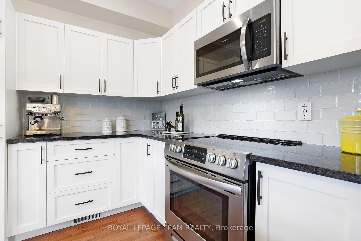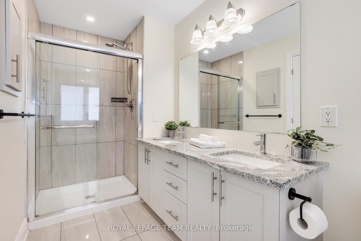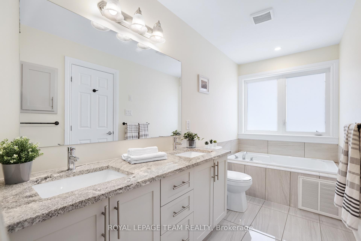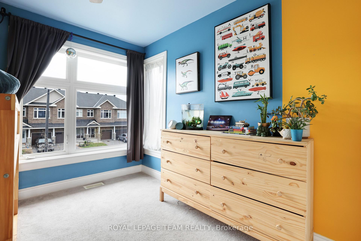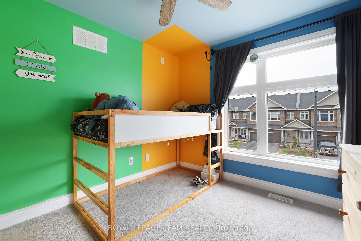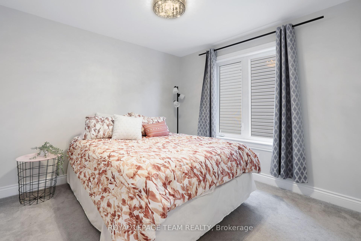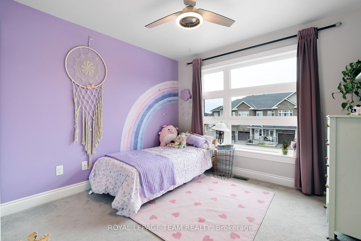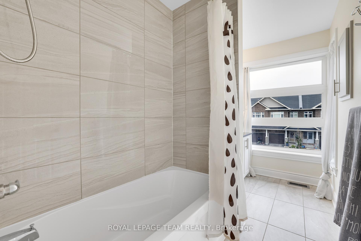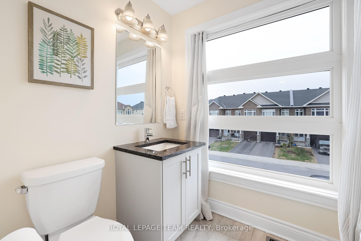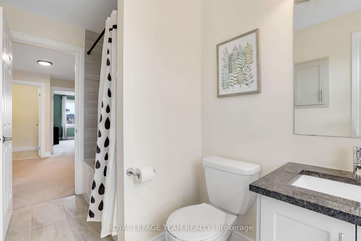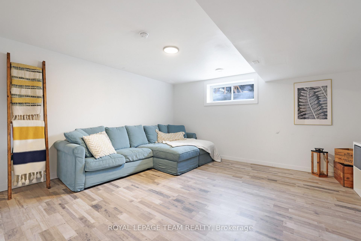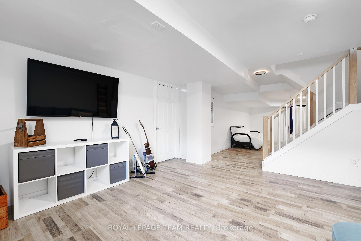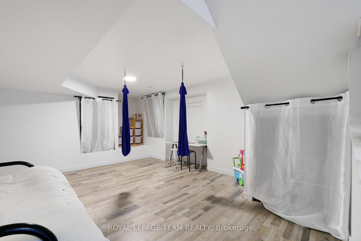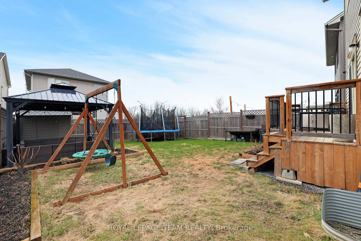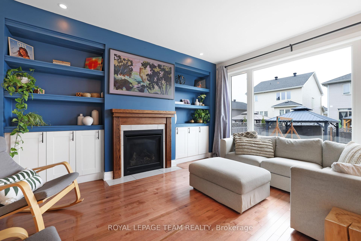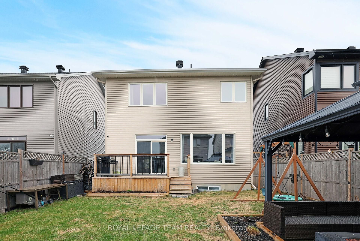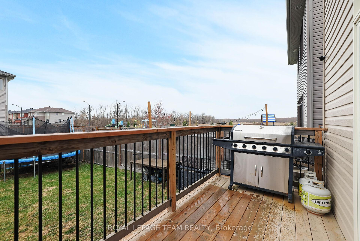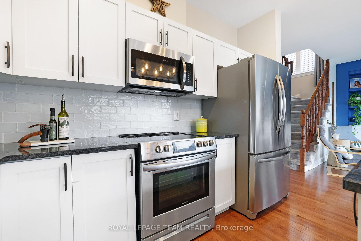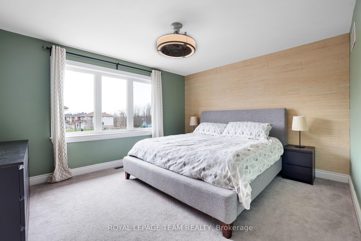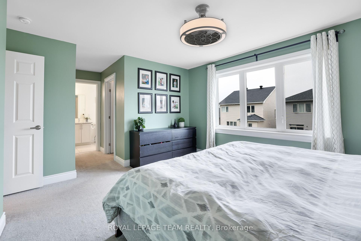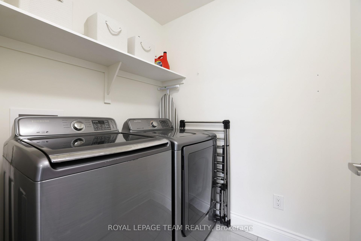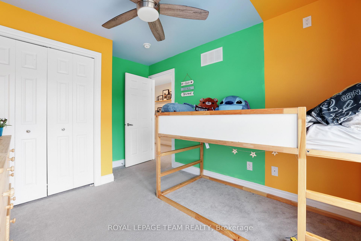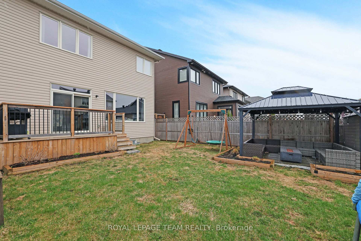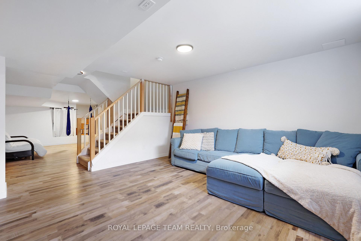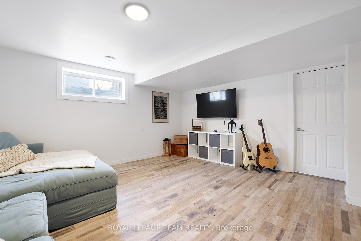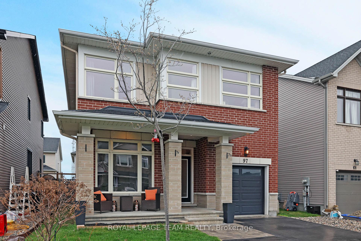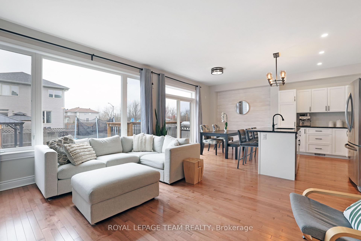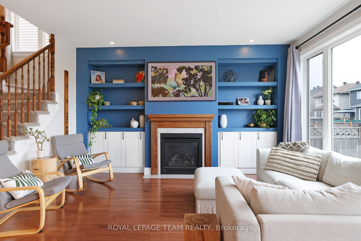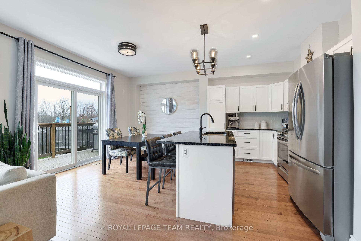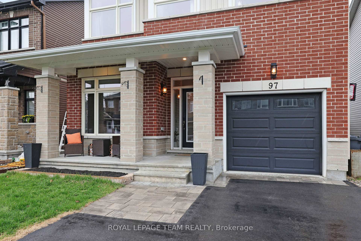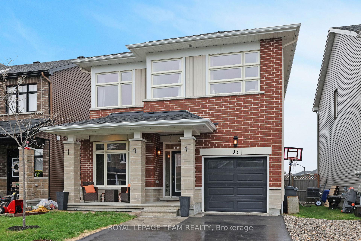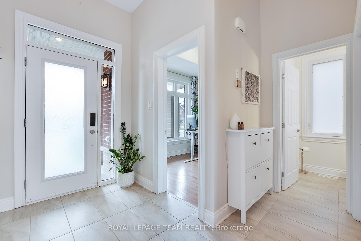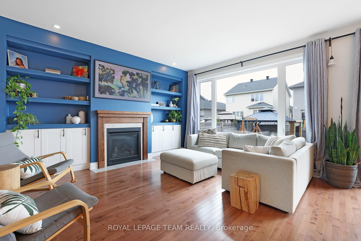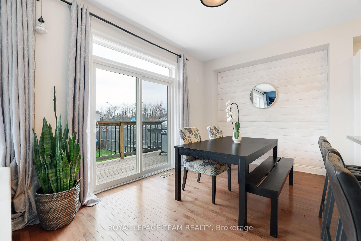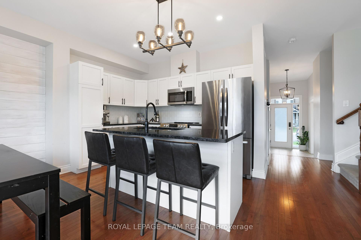$719,900
Available - For Sale
Listing ID: X12120197
97 Hurdis Way , Carleton Place, K7C 0L4, Lanark
| Welcome to 97 Hurdis Way, a 2019-built home in the sought-after Carleton Landing community, just minutes from Highway 7. This beautifully designed home features four spacious bedrooms on the second level, including a convenient walk-in laundry room. The main floor offers a dedicated office space, perfect for working from home, with views of the front yard.Step outside to the expansive backyard, ideal for play structures, relaxing under the gazebo, or hosting BBQs on the patio. The fully finished basement is a versatile space, featuring a playroom, recreational area, and plenty of storage. Inside, you'll find hardwood flooring, sleek granite countertops in the kitchen, and a stylish entertainment wall in the living room perfect for family gatherings.The double-wide driveway provides ample parking for your vehicles, adding to the home's practicality. The sellers are looking for a closing date after the school year, making this an ideal opportunity for families. Dont miss out, schedule your showing today! |
| Price | $719,900 |
| Taxes: | $4811.00 |
| Assessment Year: | 2024 |
| Occupancy: | Owner |
| Address: | 97 Hurdis Way , Carleton Place, K7C 0L4, Lanark |
| Directions/Cross Streets: | Cavanagh Rd & Dunlop Rd |
| Rooms: | 13 |
| Bedrooms: | 4 |
| Bedrooms +: | 0 |
| Family Room: | T |
| Basement: | Finished, Full |
| Washroom Type | No. of Pieces | Level |
| Washroom Type 1 | 2 | Main |
| Washroom Type 2 | 4 | Second |
| Washroom Type 3 | 5 | Second |
| Washroom Type 4 | 0 | |
| Washroom Type 5 | 0 |
| Total Area: | 0.00 |
| Property Type: | Detached |
| Style: | 2-Storey |
| Exterior: | Brick, Vinyl Siding |
| Garage Type: | Attached |
| Drive Parking Spaces: | 4 |
| Pool: | None |
| Other Structures: | Shed, Gazebo |
| Approximatly Square Footage: | 1500-2000 |
| Property Features: | Fenced Yard, Park |
| CAC Included: | N |
| Water Included: | N |
| Cabel TV Included: | N |
| Common Elements Included: | N |
| Heat Included: | N |
| Parking Included: | N |
| Condo Tax Included: | N |
| Building Insurance Included: | N |
| Fireplace/Stove: | Y |
| Heat Type: | Forced Air |
| Central Air Conditioning: | Central Air |
| Central Vac: | N |
| Laundry Level: | Syste |
| Ensuite Laundry: | F |
| Sewers: | Sewer |
| Utilities-Hydro: | Y |
$
%
Years
This calculator is for demonstration purposes only. Always consult a professional
financial advisor before making personal financial decisions.
| Although the information displayed is believed to be accurate, no warranties or representations are made of any kind. |
| ROYAL LEPAGE TEAM REALTY |
|
|

Mina Nourikhalichi
Broker
Dir:
416-882-5419
Bus:
905-731-2000
Fax:
905-886-7556
| Virtual Tour | Book Showing | Email a Friend |
Jump To:
At a Glance:
| Type: | Freehold - Detached |
| Area: | Lanark |
| Municipality: | Carleton Place |
| Neighbourhood: | 909 - Carleton Place |
| Style: | 2-Storey |
| Tax: | $4,811 |
| Beds: | 4 |
| Baths: | 3 |
| Fireplace: | Y |
| Pool: | None |
Locatin Map:
Payment Calculator:

